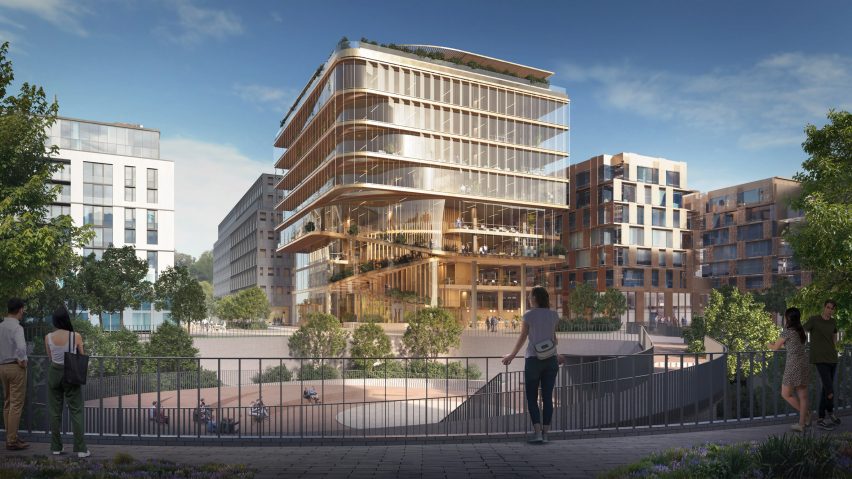
UNStudio uses 'carbon builder' tool to reduce footprint of Luxembourg office building
Dutch architecture firm UNStudio has unveiled plans for The Kyklos building, a mixed-use office building in Belval, Luxembourg, designed in collaboration with local studio HYP Architects.
Aiming to create a building with the "smallest possible carbon footprint", the studios implemented a hybrid construction approach of concrete and 100 per cent recycled steel, using a sustainable-design framework developed by UNStudio to calculate and monitor the building's carbon impact.
This includes the 'carbon builder' – a tool that allows designers to study various construction options to reduce the carbon footprint at an early stage of the design process.
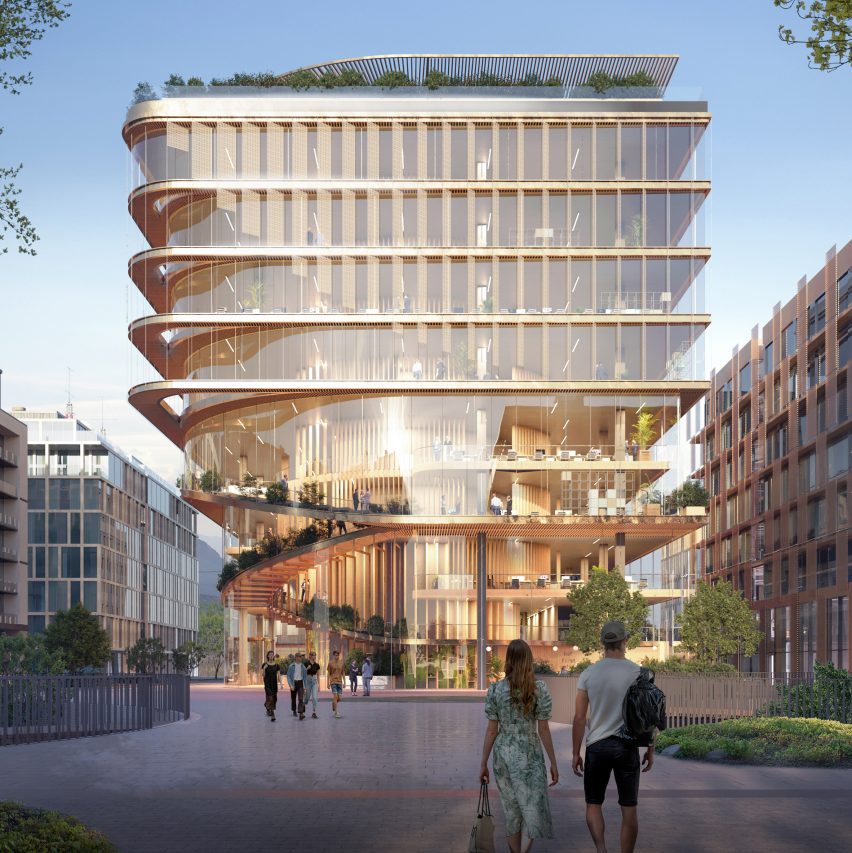
"The Carbon Builder is a software tool we are developing at UNStudio that allows our designers to begin testing options for, and fixing, carbon objectives to our earliest design concepts," studio founder Ben van Berkel told Dezeen.
"We created it because we realised how essential it is to begin measuring the embodied carbon of a design as early as possible."
Using the tool, the studio determined that a hybrid construction solution offered a better long-term carbon performance in comparison to other methods – stating that "timber is not always the best option".
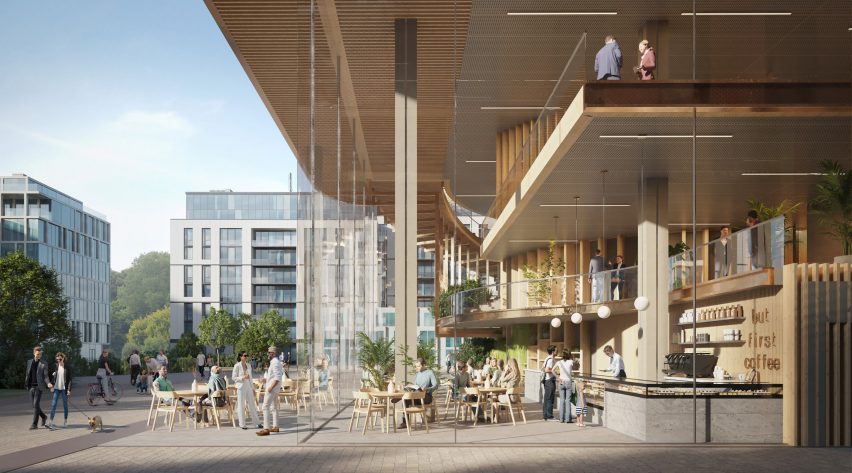
The Kyklos building by UNStudio and HYP Architects will form the "centrepiece" of the Belval masterplan – a redevelopment project led by development company Agora that has transformed an old industrial site into an urban centre.
The urban centre contains a university and technological centre, residential and office spaces, and hotels and retail spaces, with The Kyklos building forming the last structure of the redevelopment's Central Square District.
The 7,600-metre-square office building will host eight floors of office space along with a 2,250-metre-square basement level.
On the ground floor, a lobby will offer a reception and commercial functions that are accessible for both office users and the public.
Floor plates, which branch out from the structure's circular core, will be suspended from steel cables to reduce the need for load-bearing columns and increase useable floor space.
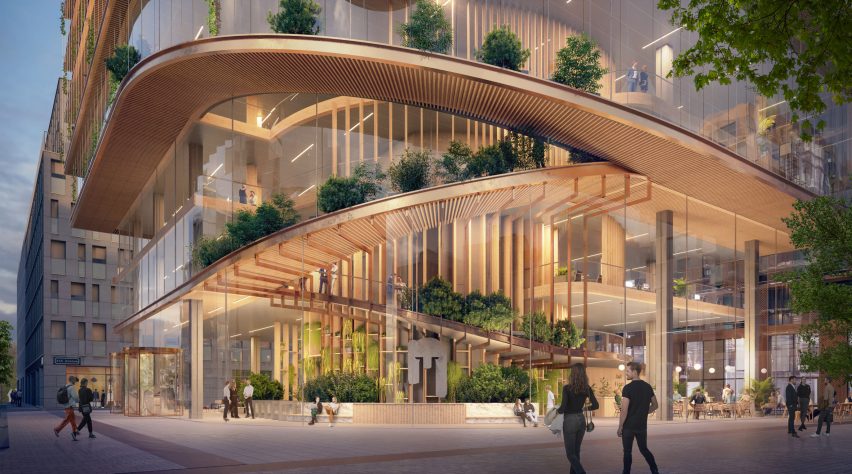
In response to the geometry of the surrounding context, the building will feature a largely orthogonal shape, with one rounded corner set back to create an overhang and prevent overheating on the interior.
At this rounded corner, an internal curved staircase will wrap around the glass facade. This was designed to form visual connections with the neighbouring Place des Bassins, which is formed of two basins from the former industrial steelworks site.
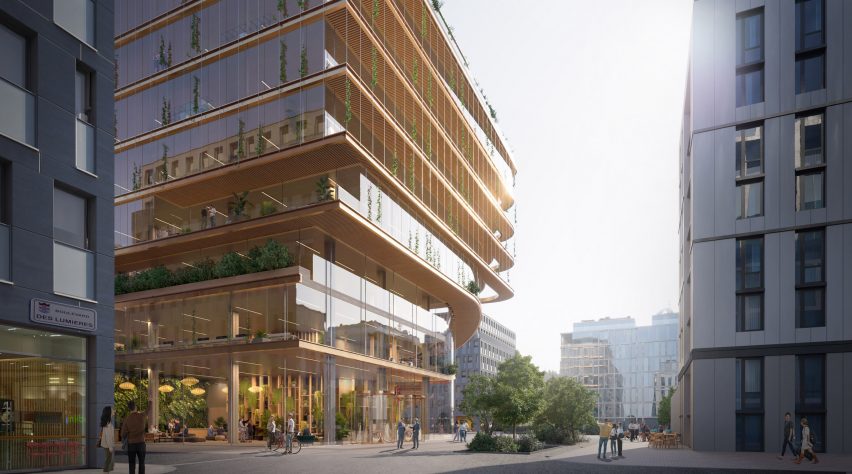
According to the studios, the proposal has an embodied carbon footprint that is 8o per cent smaller than a traditional office building in Luxembourg.
Other recently completed office buildings include a geometric office block with pleated facades in Italy and a headquarters built on a renovated 1930s train terminal in the US.
The visualisations are courtesy of Play-Time Barcelona.
Project credits:
Architect: UNStudio (Ben van Berkel, Arjan Dingste with Stella Nikolakaki, Bruno Peris Vila and Cristobal Ignacio Burgos Sanhueza, Laura Lopez Iglesias, Regiane Fernandes de Oliveira, Taliia Nurutdinova, Matthias Kooijman)
Local architect: HYP Architects
Client: Atenor, Ahrs Group