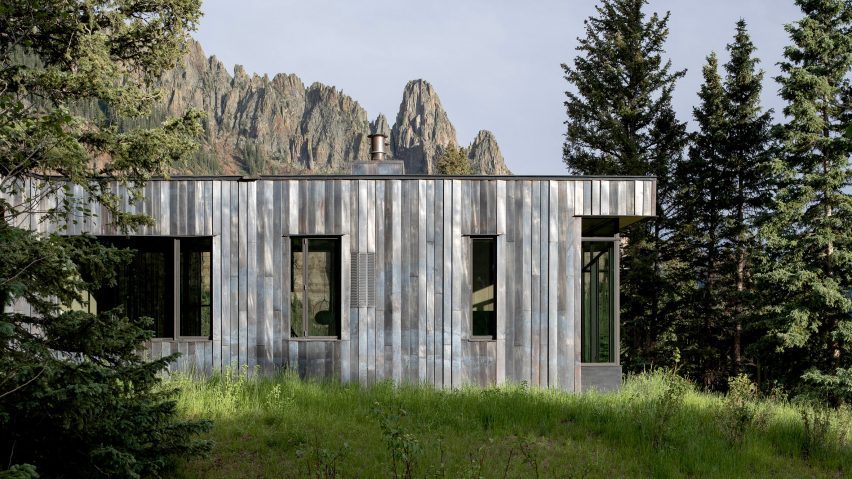
CCY architects wraps Colorado house in patinated copper
US studio CCY Architects has clad a mountainside house in patinated copper panels and tilted the roof to adhere with the topography of its site in Colorado.
Known as DNA Alpine, the 4,000-square foot (372-square metre) home was completed in 2022 and designed to "disappear into or somehow become" the 75-acre site in San Miguel County.
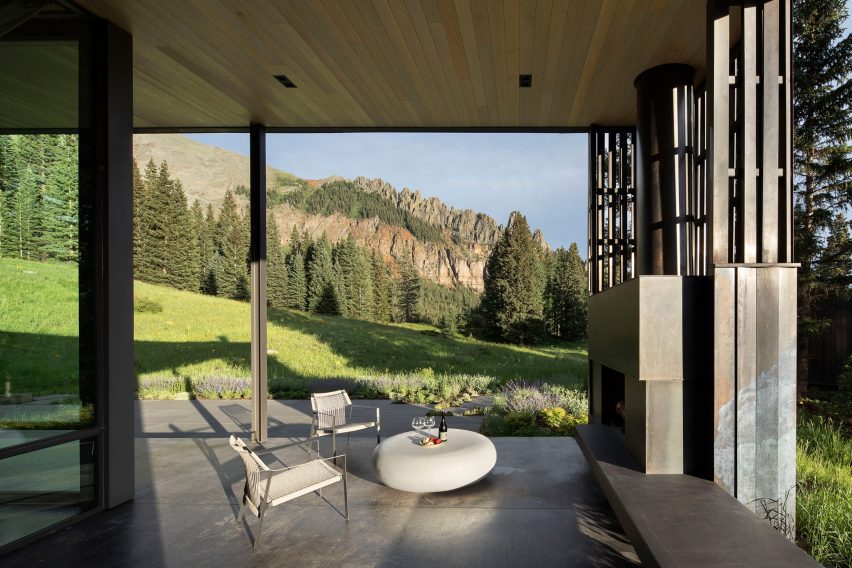
"Our inspiration for DNA Alpine residence stemmed from the breathtaking natural landscape," CCY Architects principal Todd Kennedy told Dezeen. "We aimed to defer to the site’s surroundings, offering ample indoor-outdoor spaces for gathering and reflection."
Settled on the edge of a meadow surrounded by spruce trees, the massing of the two-bedroom, rectangular house follows the natural grade, never rising more than 15 feet (4.5 meters) above ground level.
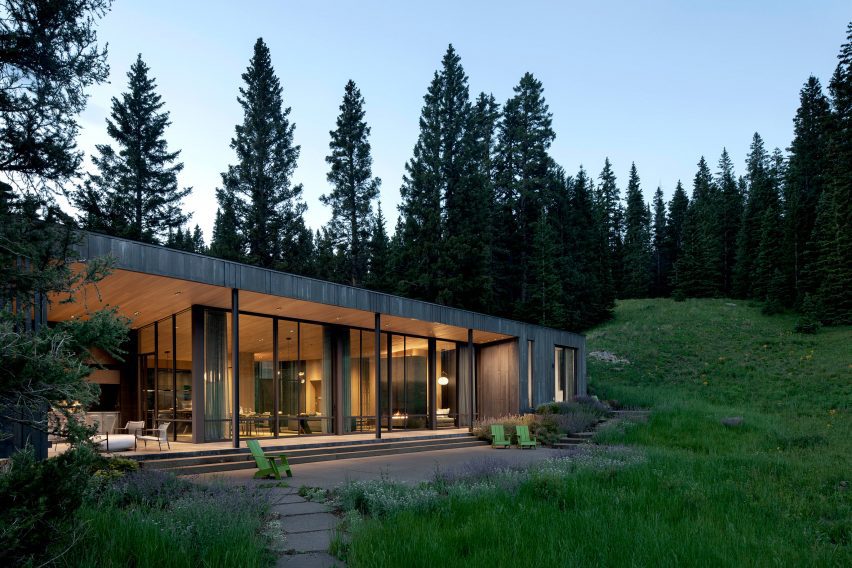
When the site slopes upwards, so does the roofline, tipping towards the sky and sheltering the upstairs bedroom.
The house – and separated sauna and garage – are clad in copper panels in four metal profiles "arranged in a non-repetitive pattern derived from the DNA sequence of the site's surrounding Engelmann Spruce trees," Jenny Trumble, an associate at CCY Architects, said.
Informed by the landscape of the site and contemporary artists Jeppe Hein and Zander Olsen, the team titled the angle of each copper profile to create semi-reflections of the surroundings.
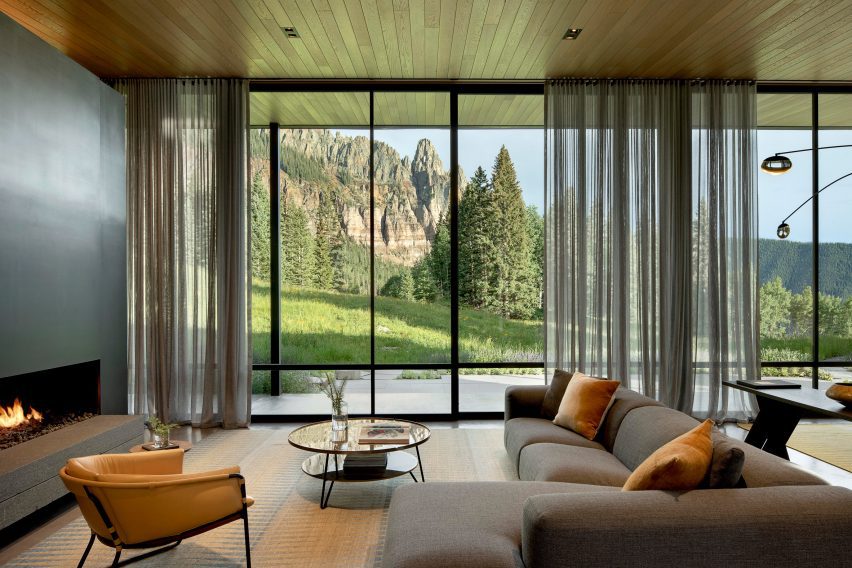
"The siding’s shifting pattern creates an interactive experience on the site – a dynamic camouflage in changing daylight, which will continue to patina with each passing season," Trumble explained.
"This DNA sequence, ever-present and unseen, underscores the subtleties of the landscape and the beauty of deferring to it."
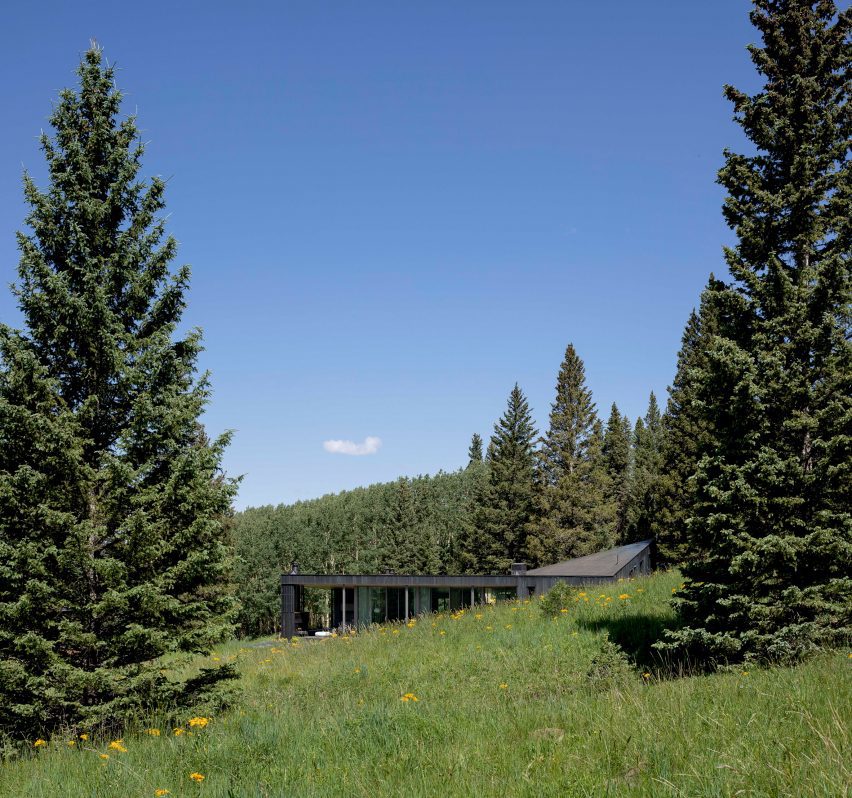
The 30 per cent recycled copper facade was selected for its low maintenance, fire resistance, and ability to hold up to the high altitude and extreme weather of the alpine site.
The material patinas to a dark grey colour over time, but sometimes takes on a purple hue, highlighting the colours of the surrounding Rocky Mountains.
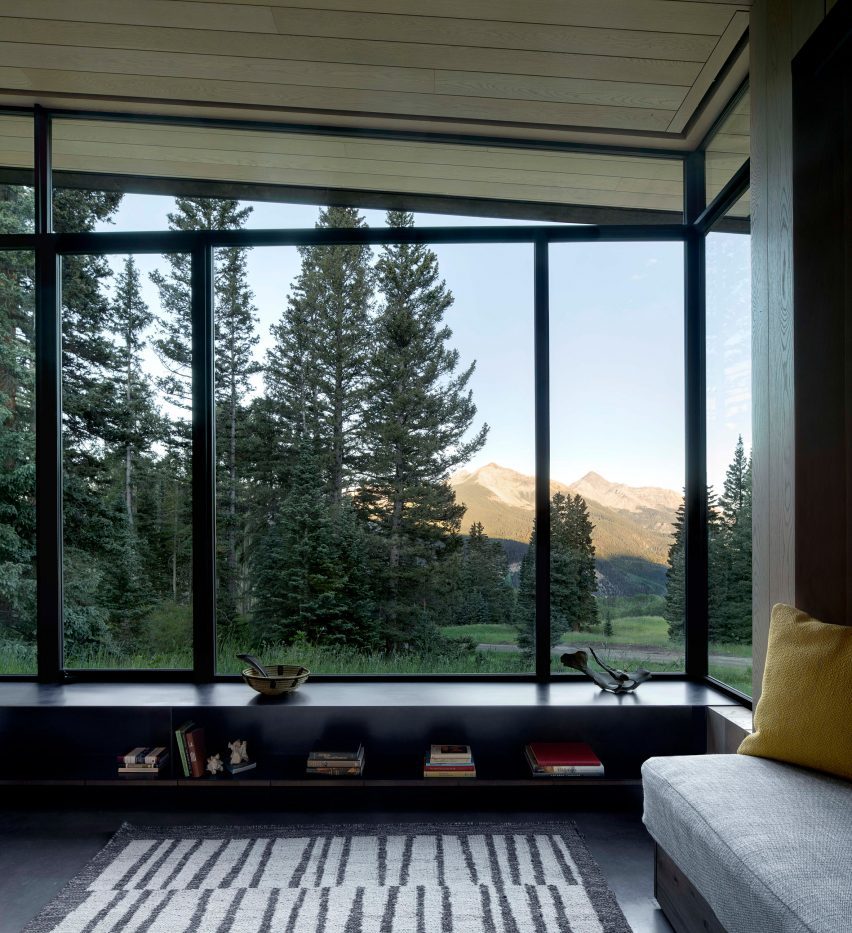
Entering on the centre of the northwest facade, the residents pass through a full-height door – which hinges up into the sloped roof to frame the entrance or can be secured against heavy snowfall.
To contrast the cool tones of the exterior, the team selected warm oak panelling for the interior walls and durable concrete floors that provide a thermal mass for the residence, in addition to embedded radiant heating.
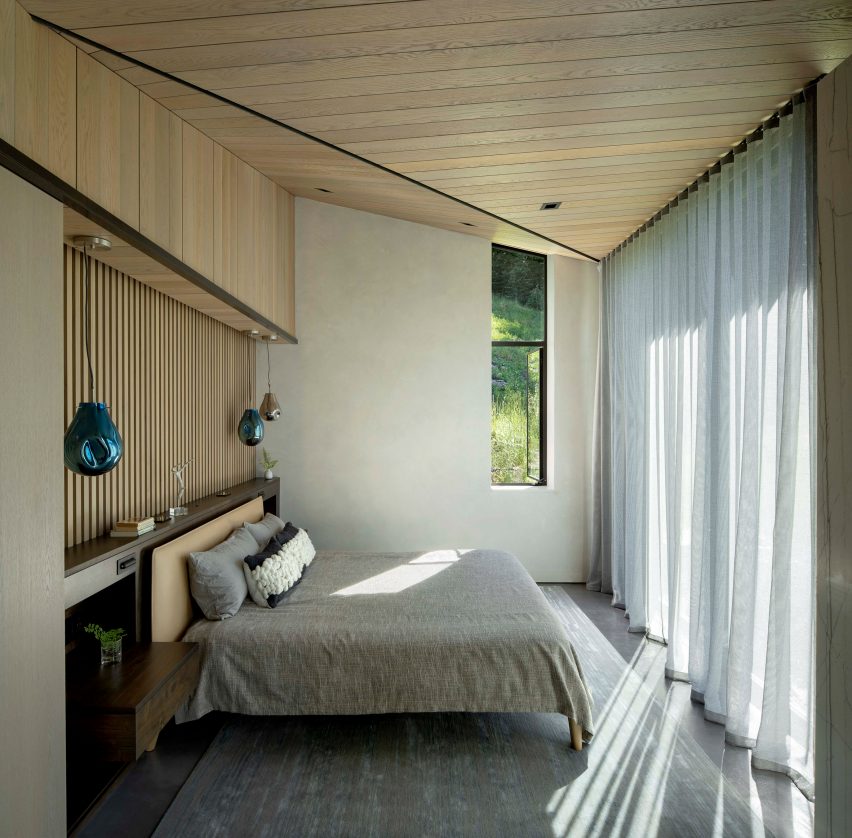
The public areas sit in the center of the floor plan with the dining and living spaces wrapped in floor-to-ceiling windows that look out to a wrapping porch and the mountains beyond.
The deep overhang provides optimal solar exposure, minimising heat gain in the summer and providing an indoor-outdoor living space.
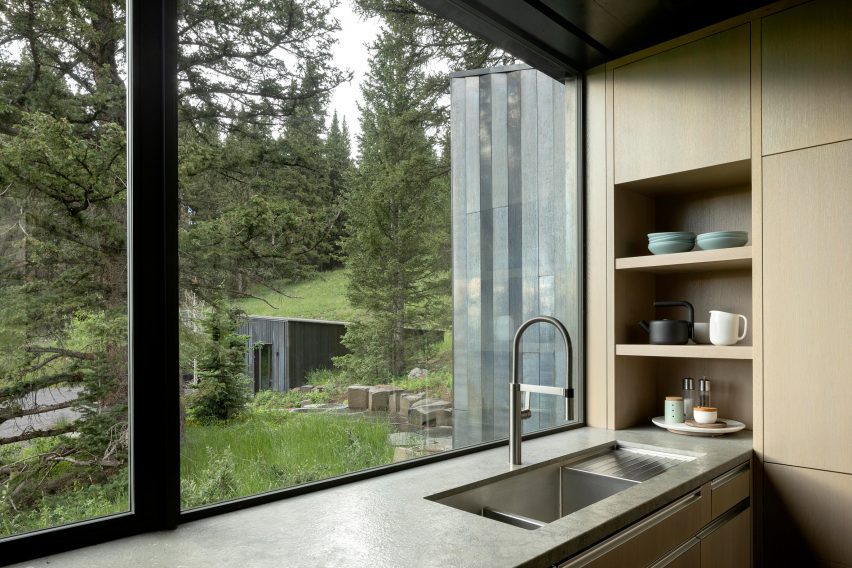
"To the north and east, vertical ribbon windows frame views to the surroundings and mimic the sightlines in a forest," the team said.
Working within a tight buildable area that preserved existing trees, the house was designed with multiple flexible spaces.
The office can double as a sleeping space and an interior staircase climbs the grade change to a sleeping loft tucked under the slanted roof.
In addition to permeable paving and onsite stormwater management, the team selected all native landscaping that would only require irrigation during its early growth, reducing water usage.
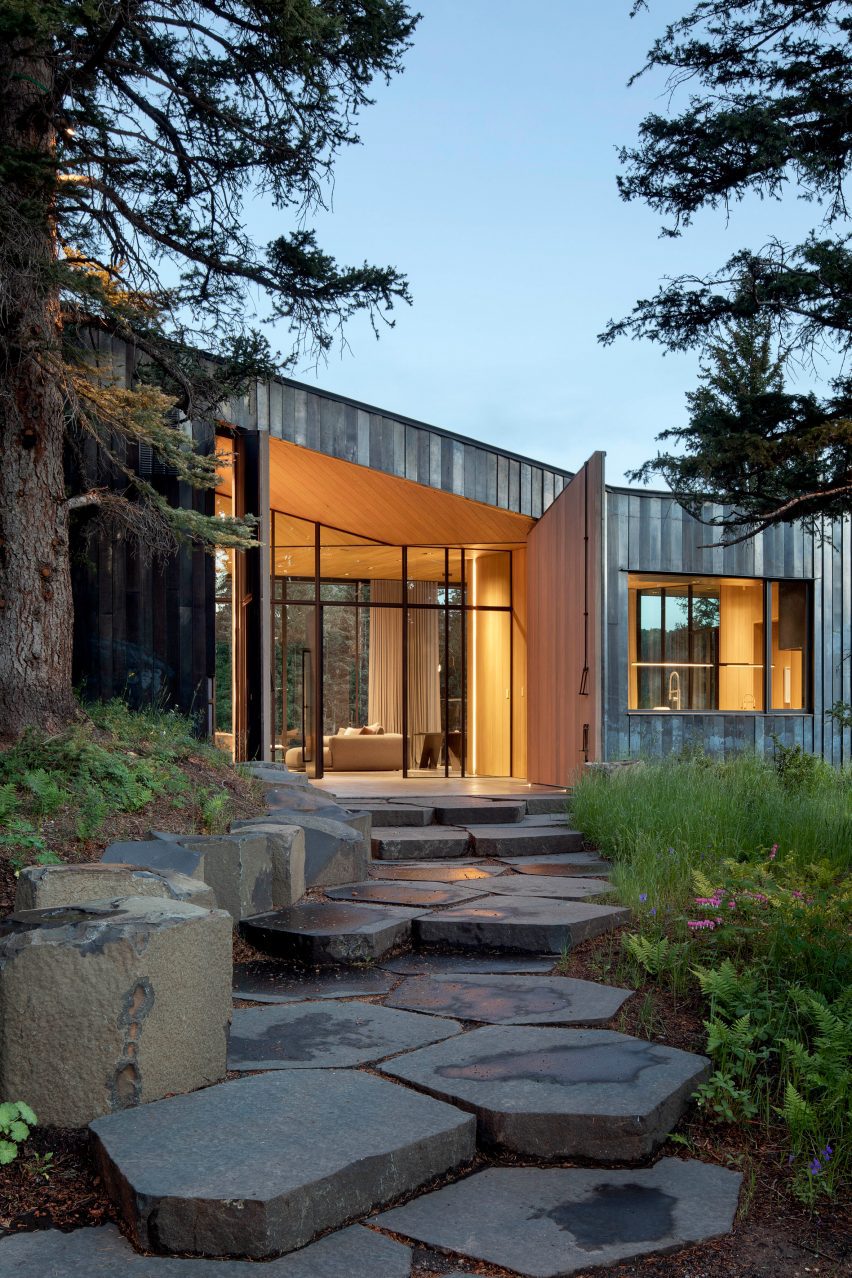
"Two water tanks are buried underneath the auto court and are fed by seasonal surface flow that the owners have rights to," Trumble said. "This water is filtered and used domestically, and the tanks serve as a reserve in the event of a fire."
Other Colorado residences recently completed by CCY Architects include a house built below grade and clad in black wooden siding; and an extension to a Victorian house with a music-inspired façade, both in Aspen.
The photography is by Jeremy Bittermann.
Project credits:
Architect: CCY Architects | Todd Kennedy, Jenny Trumble, John Cottle
Contractor: Dave Gerber Construction
Mechanical engineer: Resource Engineering Group
Structural engineer: Resource Engineering Group
Civil engineer: Dave Ballode
Lighting consultant: Dru Wallon, LD8
Landscape: Kristin Undhjem
Interiors: Arnelle Kase