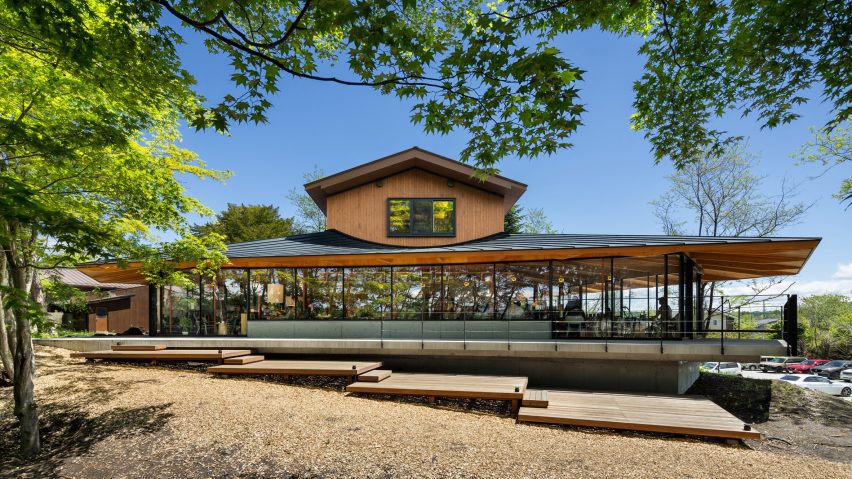
Klein Dytham Architecture wraps Japanese bookstore with "flowing" steel roof
Tokyo-based studio Klein Dytham Architecture has wrapped the Karuizawa Commongrounds Bookstore in Nagano with an undulating steel roof resembling "outstretched arms".
Located at the foot of Mount Asama, the space was designed by Klein Dytham Architecture to be a community hub for the local residents. It sits at the centre of a larger complex comprised of five neighbouring buildings that include a delicatessen, restaurant and pre-school.
Named Karuizawa Commongrounds Bookstore, the 495-square-metre bookstore is an extension of a two-storey building previously used as a seminar house by Tokyo's Aoyama Gakuin University.
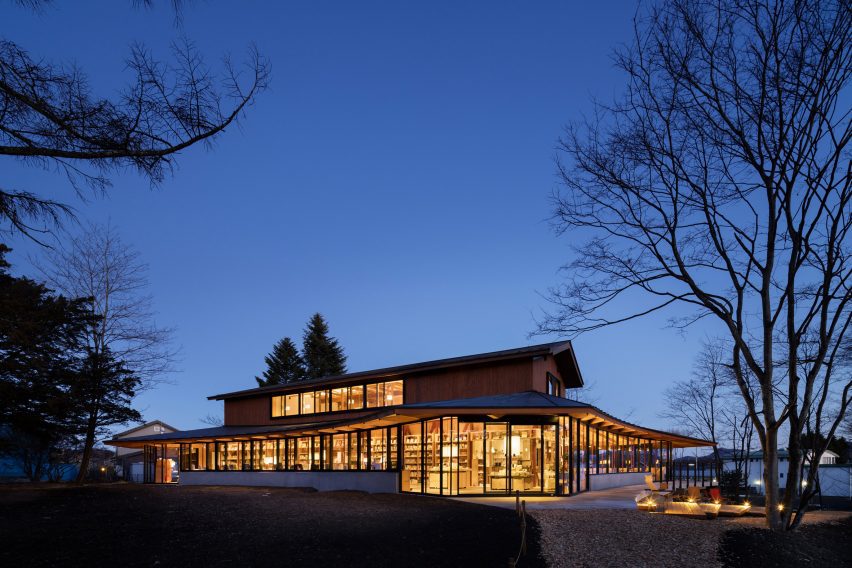
In order to expand the existing space, the studio wrapped the building's lower half with a curved glass extension that follows the curvature of its undulating steel roof.
"The new flowing roof responds to the landscape around the building, with its curves embracing the woods, the kids' garden, and newly planted areas," studio partner Mark Dytham told Dezeen.
"The eaves feel like outstretched arms, welcoming people from wherever you approach the building," he added.
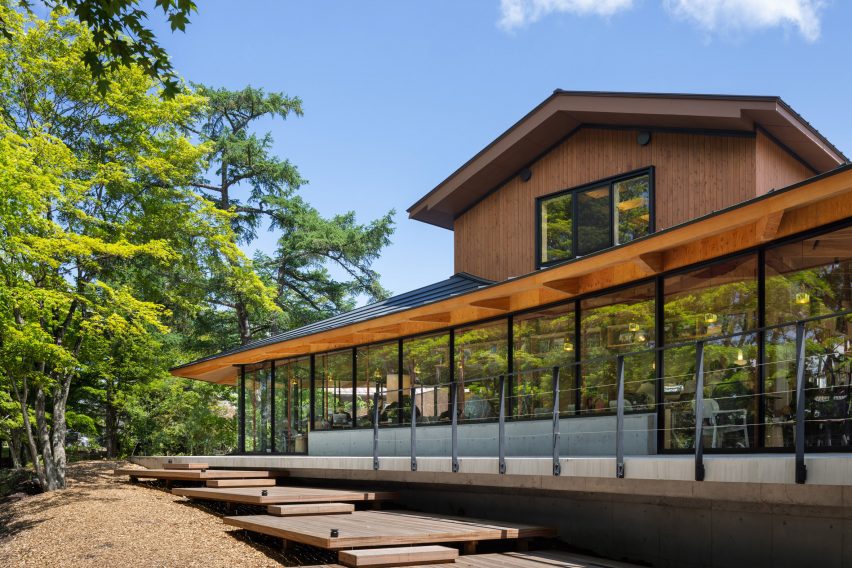
Sat on a concrete foundation, the structure is carefully nestled into the woodland landscape and accessible via weaving paths that lead up to the entrance and connect it to the neighbouring buildings.
Concave wooden eaves designed to "evoke the highland terrain" extend beyond the glass facade to shelter an external terrace.
At one edge, a series of large, stepped wooden decks lead up to the store's entrance and offer a resting space for visitors.
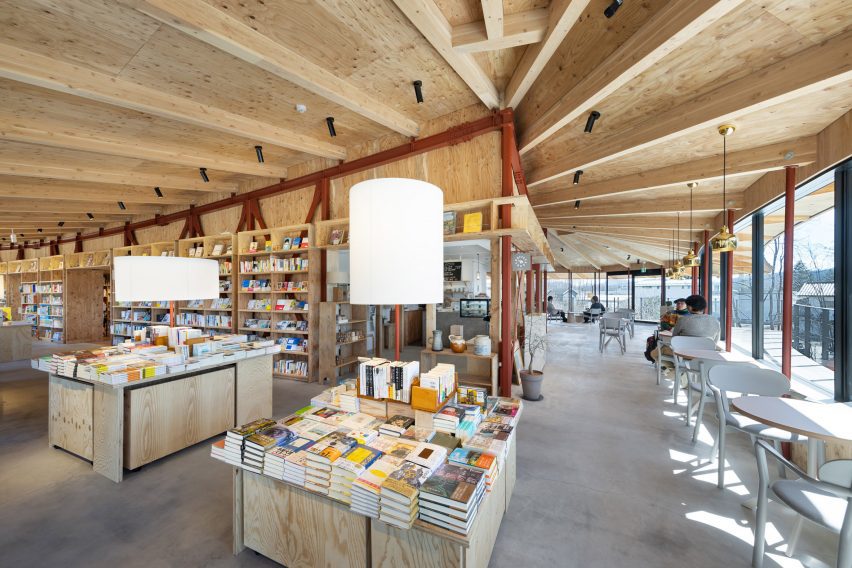
Inside Karuizawa Commongrounds Bookstore, the spaces were organised around the existing rectangular structure. This houses a centralised bookstore on the ground floor, adjacent to a cafe on one side and a staircase and restrooms on the other.
Communal seating space for visitors wraps around this central space and is complete with window seats offering views of the surrounding woodland.
Exposed wooden beams and plywood furniture feature throughout the interior and are set off by a red steel structure and black-and-gold lighting fixtures.
In the centralised bookstore, a double-height void traverses the two floors and is decorated with long pendant lamps that hang from the ceiling above the opening.
On the upper floor, the bookstore is flanked by secluded reading and study spaces, similarly finished with an exposed wooden structure and red carpeting.
Here, plywood structures double as book shelving storage and divide the study spaces to provide individual study booths.
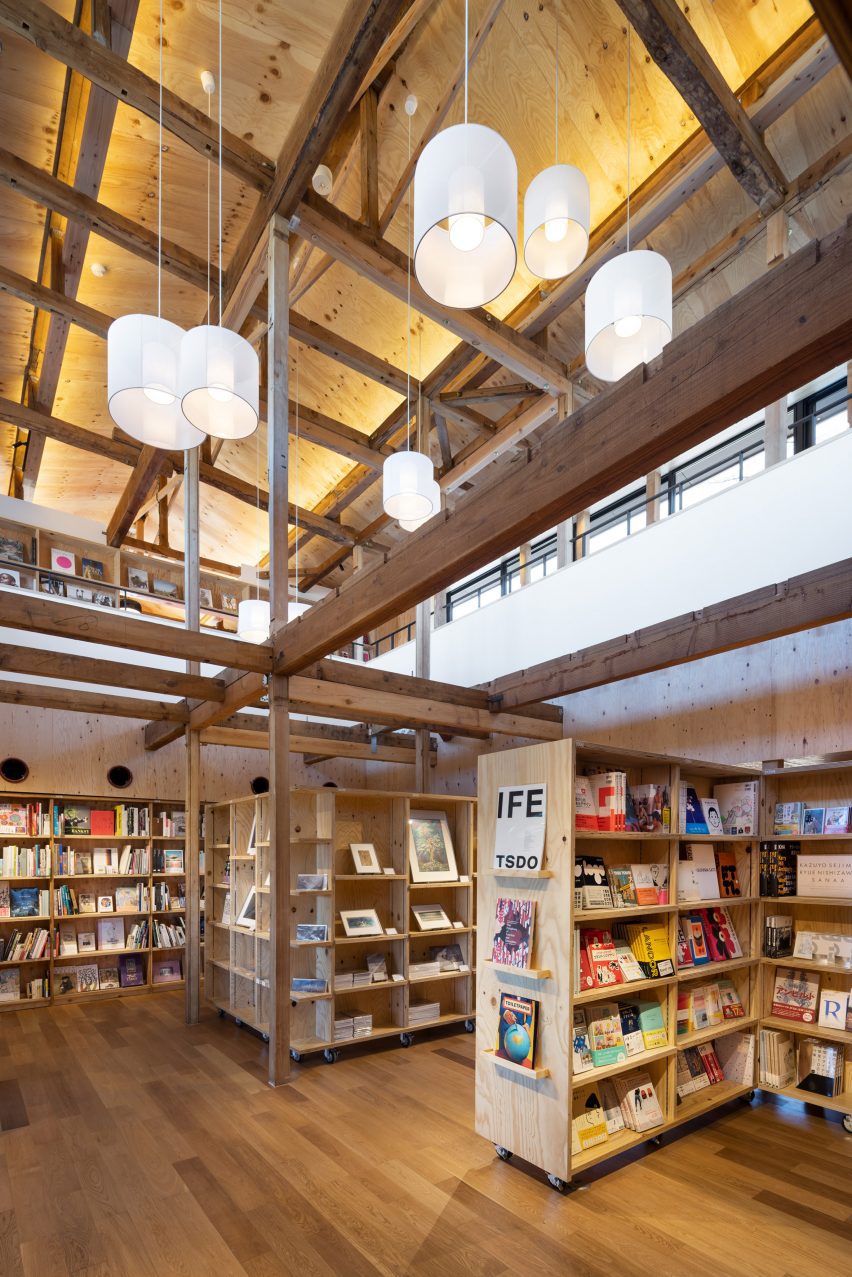
"The seminar house had low ceilings on both the ground and upper floors," Dytham said. "We carefully removed them to reveal a very traditional Japanese wooden structure."
"We also removed the upper floor in the central section to make a small double-height space containing the gallery on the ground floor," he added. "This creates a light and airy co-working space on the upper level."
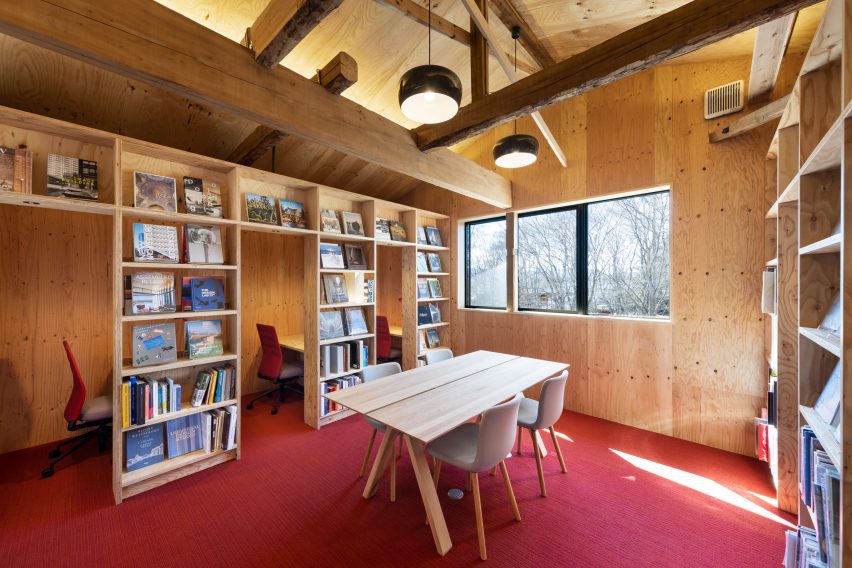
Additional seating space is provided on the upper floor balcony with views overlooking the landscape, while a nook in Karuizawa Commongrounds Bookstore's north-facing corner provides a reading space for children.
Other recently completed bookstores include a bookshop and cafe with exposed textured concrete walls in Buenos Aires and a lakeside bookshop in Chengdu featuring a roof that resembles an upturned book.
The photography is by Nacasa & Partners.
Project credits:
Architects and project management: Klein Dytham Architecture
Project team: Astrid Klein, Mark Dytham, Yukinari Hisayama, Ryunoshin Hirai, Hiroto Otaki
Client: Culture Convenience Club
Lighting designer: FDS
Construction: Sasazawa Construction