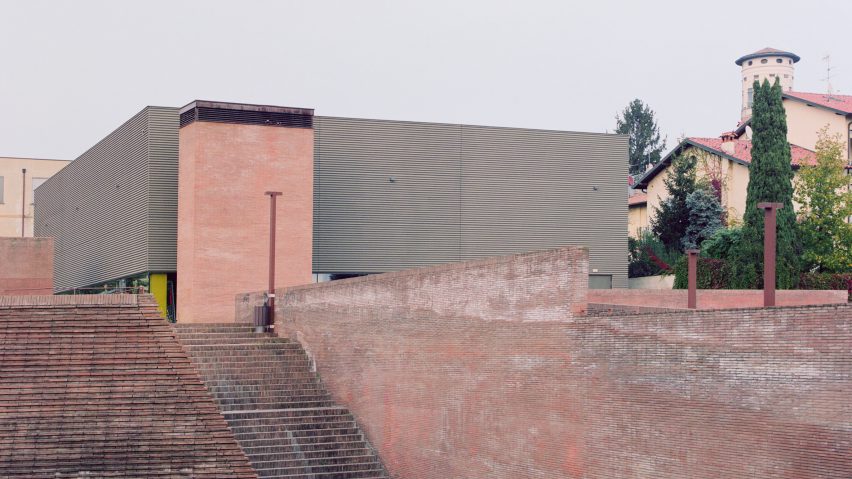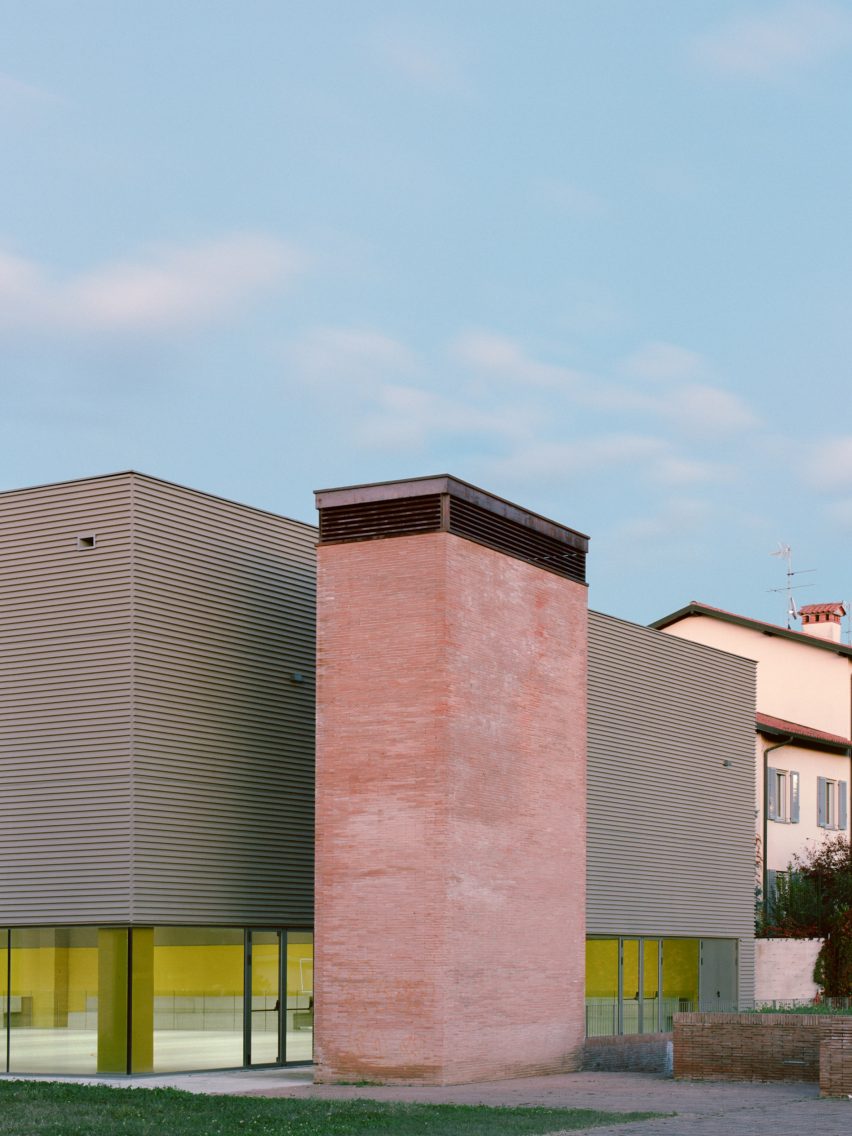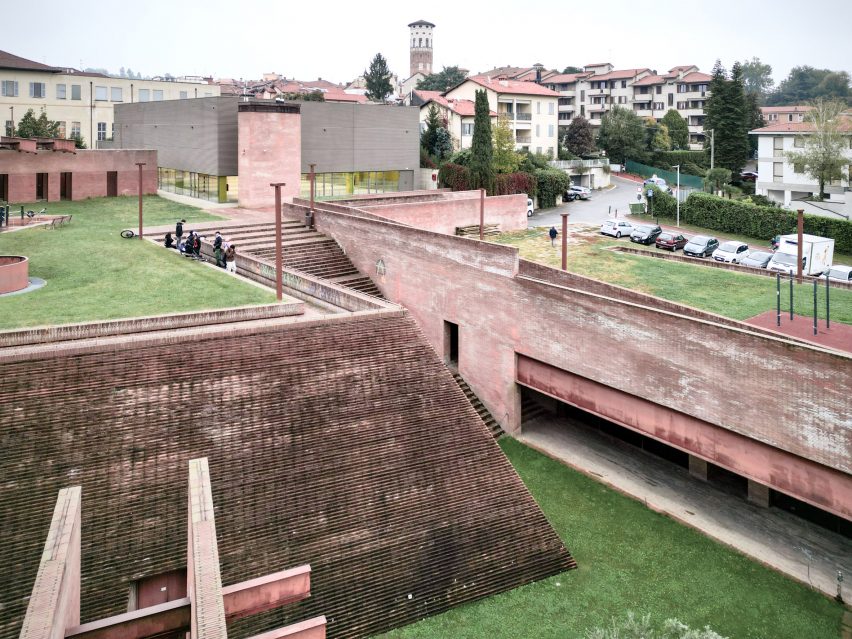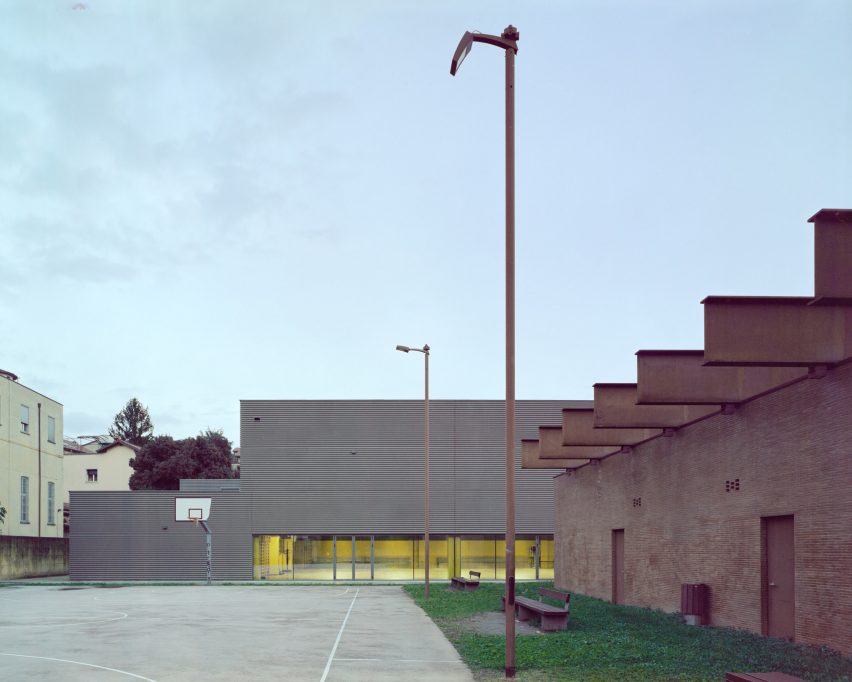
MD41 creates "pure and extremely simple" gymnasium in Italy
Architecture studio MD41 has completed a gymnasium for a school in Merate, Italy, housed in a cubic volume clad in textured concrete panels.
Replacing a former gymnasium on the same site, the building slots in between the school to the north and a sprawling brick piazza to the south created by local studio Archea Associati in 2010.
These existing elements, as well as heritage protections in the area, left a small and constrained site that MD41 sought to optimise with a clear and "rational" building.

"The resulting rational volume has allowed it to fit perfectly into the area and to optimise the construction system, dedicating the highest volume part to the playing field with its stands, and the lower part to other functions," the studio told Dezeen.
"[It is] intended to be a landmark for the school complex, appearing as a pure and extremely simple volume, where sports areas and closed functions are located and clearly defined."
The building houses an indoor sports court with bathrooms and changing areas along its northern edge, open for use by both the school and the surrounding community.

To connect the building with the surrounding landscape, its ground floor is wrapped by large windows that overlook an adjacent outdoor basketball court and exercise park.
Above, MD41 clad the building in concrete panels with a horizontal, ribbed texture, chosen to complement the pink-brown shades of the piazza's brickwork and weathered steel accents.
"From the stands, the park thus becomes the backdrop for the sports scene, visually dilating the interior space and creating a strong relationship with the surrounding landscape," it added.
Contrasting this grey exterior, the inside of the gym has been finished with a datum of bright yellow across the ground floor level. This matches the height of the windows to help reflect sunlight throughout the interior.

Other sports facilities recently featured on Dezeen include Markolfhalle Markelfingen, a multipurpose hall that architecture studio Steimle Architekten has added to the edge of a lake in Germany.
In China, architecture studio UAD recently completed a sports centre with a rooftop football pitch, elevated on vaulted concrete supports.
The photography is by Marcello Mariana.