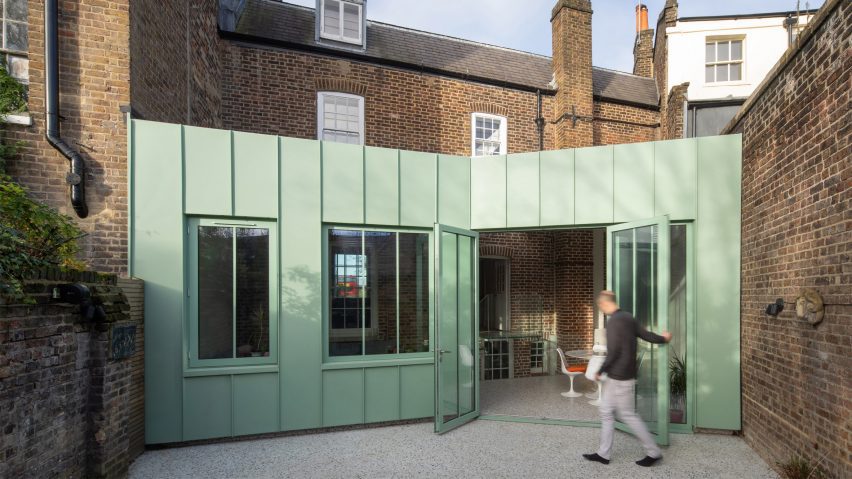
Studio Octopi adds mint-green extension to Georgian house in London
Architecture practice Studio Octopi has added a rear extension clad in mint-green metal to The Saddlery, a Georgian house in southeast London.
Wedged between a pub and a row of Georgian homes in Lewisham, the dwelling has been extended to create an additional entertaining space and a secondary entrance.
Studio Octopi's design uses the extension to rationalise the levels between the existing house and the garden and to revamp the fragmented rear elevation.
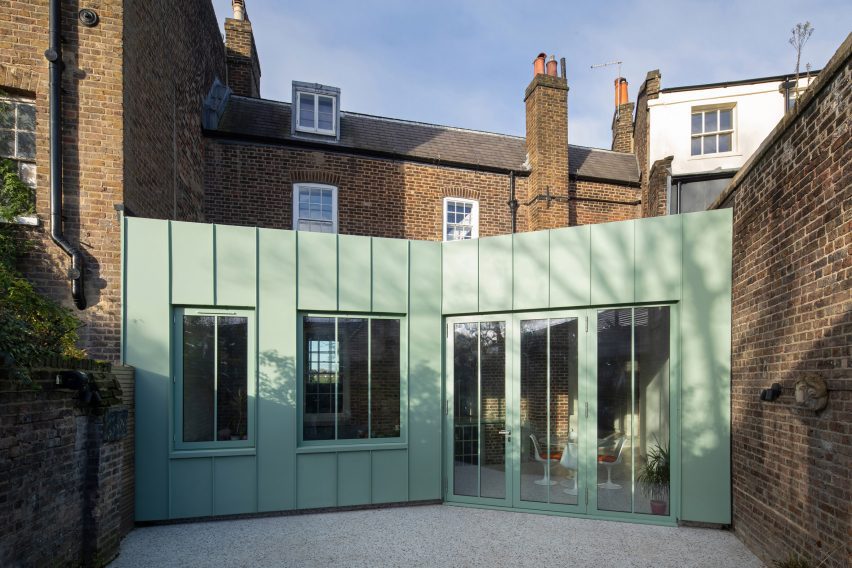
"The client was after an additional living space that unified the house," studio founder Chris Romer-Lee told Dezeen.
"Due to the shallow depth of the property all the existing ground and lower ground floor rooms run front to back," he continued.
"Linking them all and their four rear exit doors with a full-width extension was a simple yet effective solution."
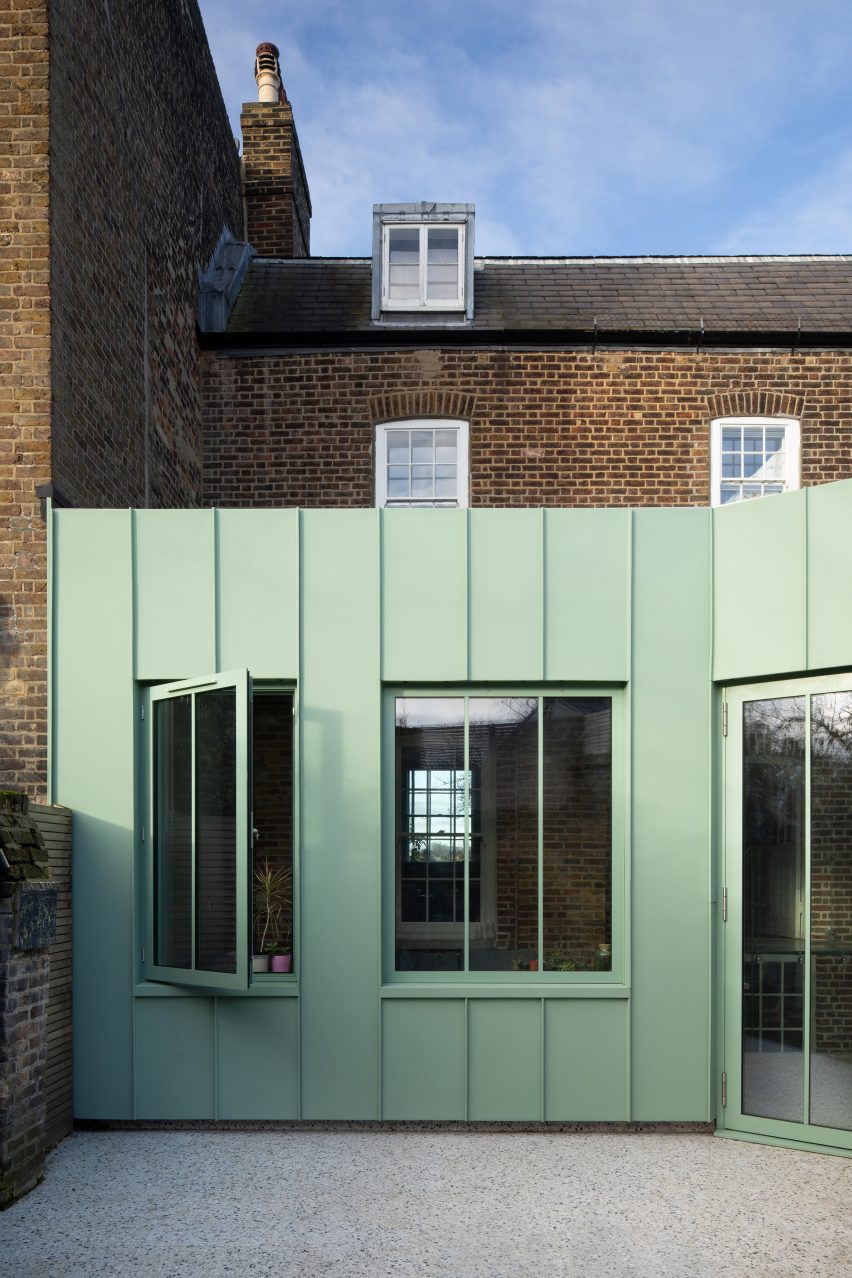
Heritage constraints relating to the Georgian architecture meant that The Saddlery could not project beyond the rear of the neighbouring house.
Instead, the extension flares out on its northern boundary with the pub, creating a generous space for dining and circulation. The geometry is such that the rear wall is perpendicular to each of its boundary walls.
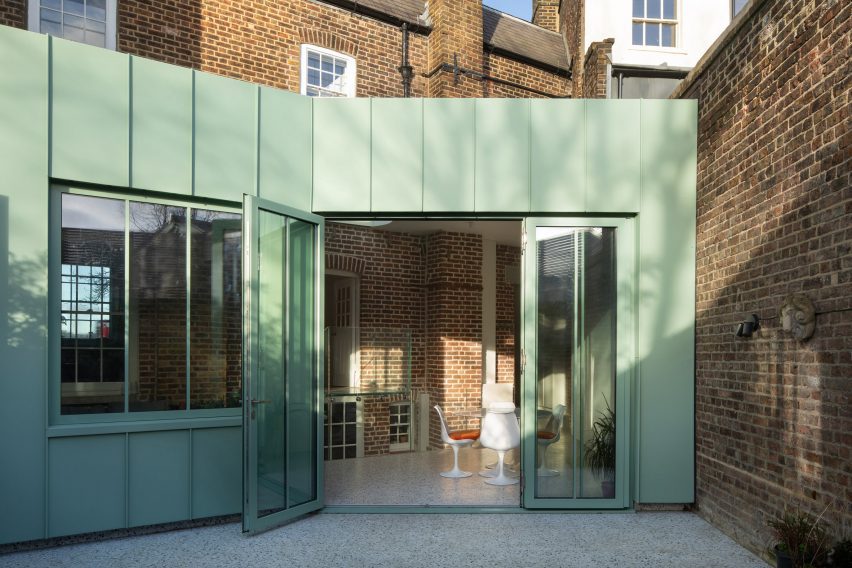
"The little kick out on the side of the pub was key to making the extension work as a dining space, as well as the circulation from The Saddlery and lower ground floor stair," said Romer-Lee.
Externally, the extension is clad in mint-green steel cassettes with a rhythm of vertical seams. These contrast with the red brick of the original house.
"We are always keen to respect heritage. This might be through restoration or oblique references to past histories uncovered through detailed research of the place," explained Romer-Lee.
"For example, the extension's vertical banding was determined by the glass house that used to span the full width of the property at the rear," he continued.
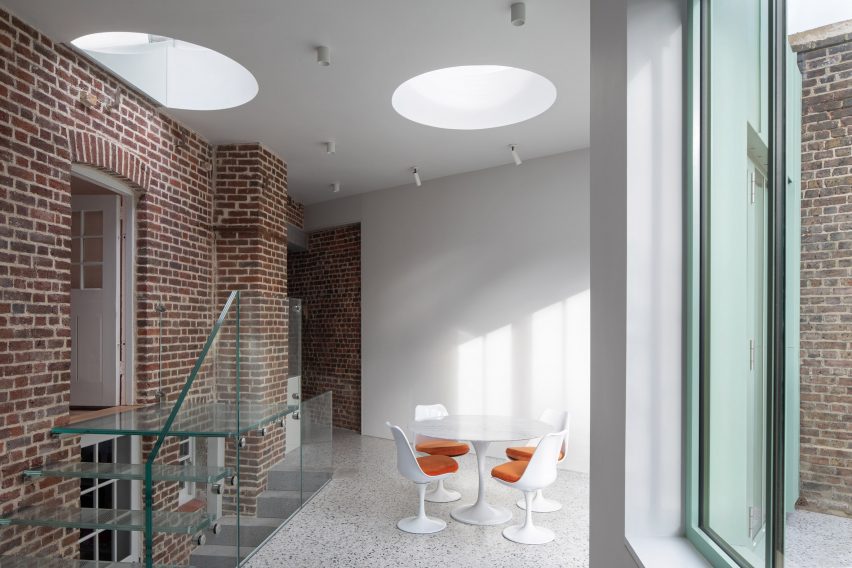
The Saddlery's secondary entrance opens into a wedge-shaped space, where there is storage and a small bathroom lined in exposed brick on the left.
A granite step leads into the main extension, which features terrazzo floors and a bespoke glass staircase that connects it to the raised ground floor level of the existing house.
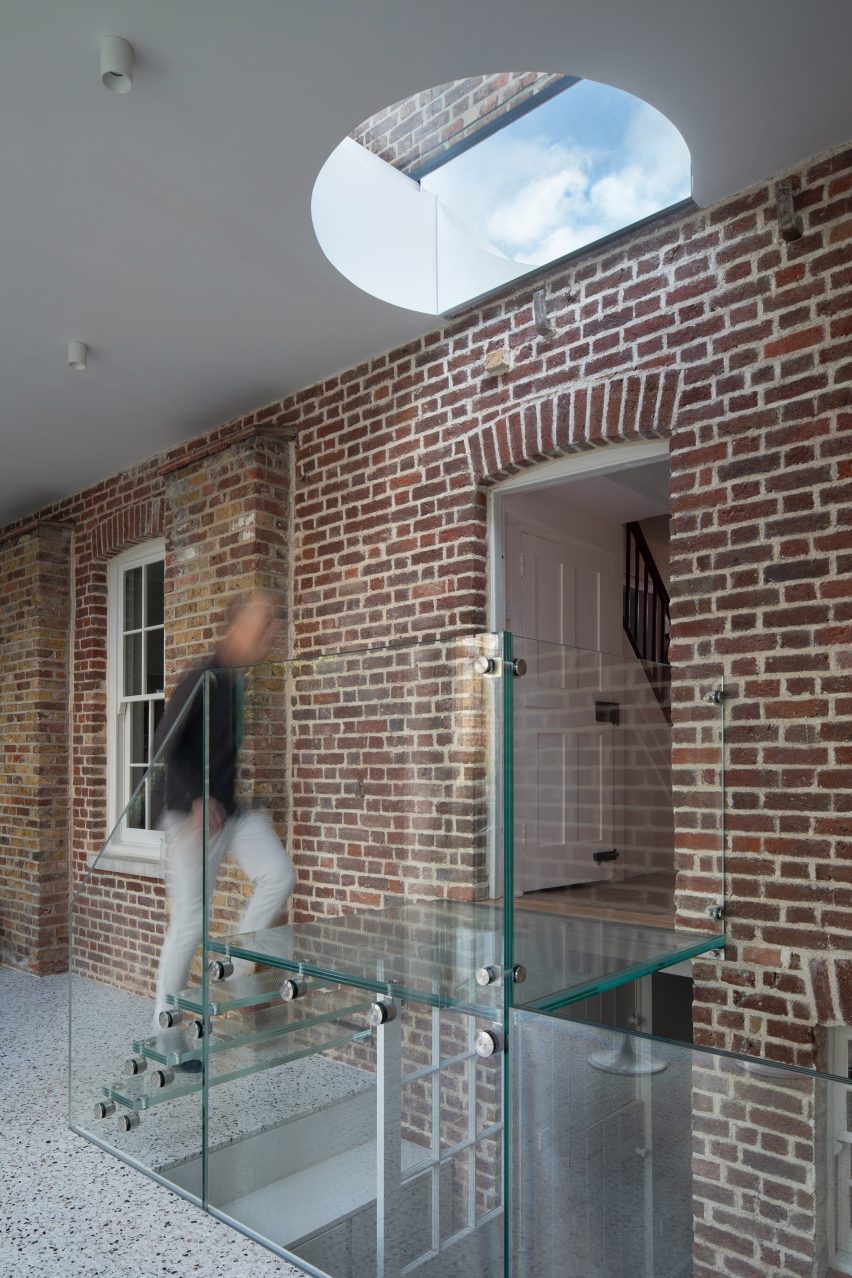
The extension is lit by the east-facing courtyard garden and three circular rooflights that punctuate the green roof. One rooflight intersects with the back wall of the existing house and an adjoining mirror offers a reflection of its view of the sky.
"The rooflights create a moment of playfulness in an otherwise formal response to the house’s current and past lives," said Romer-Lee.
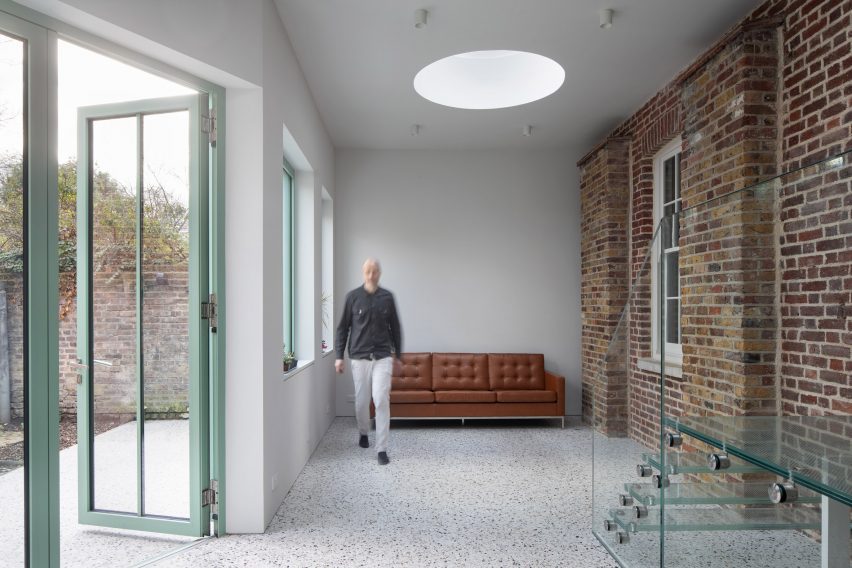
Studio Octopi was founded in 2003 by Romer-Lee and James Lowe. Previous projects by the practice featured on Dezeen include a reflective pool at Runnymede built in collaboration with Mark Wallinger and a zinc-clad basement extension for a house in Wandsworth.
Other London house extensions that feature green include ConForm Architects' terrazzo and concrete addition to a flat inspired by bay windows, and Delve Architects' cork-clad extension to a Victorian house in Camberwell.
The photography is by Agnese Sanvito.