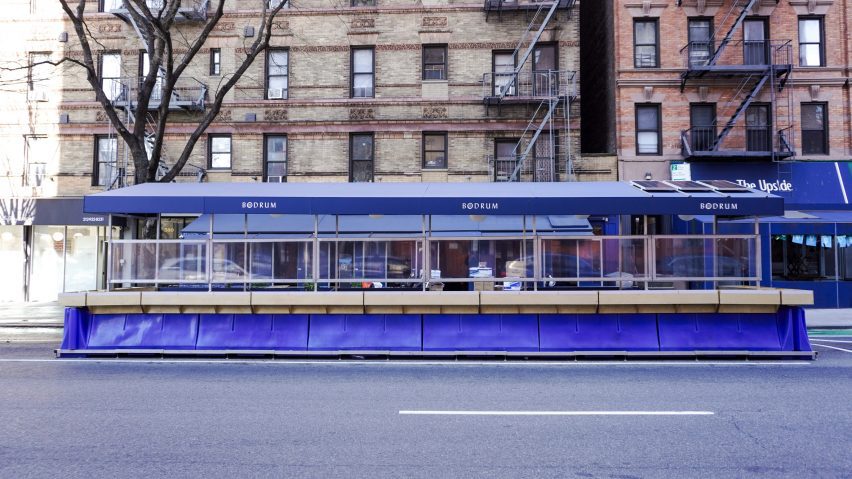
WXY and Situ lead design of New York outdoor dining prototypes
Local studios WXY Architecture and Situ have collaborated with government agencies to create standardised formats for outdoor dining pavilions in New York City to improve health and safety along with new guidelines.
Following a decision to keep outdoor dining pavilions as a permanent fixture on New York streets, the city launched a public competition for studios to standardise the materials and formats of the structures – many of which were hastily built during the Covid-19 pandemic.
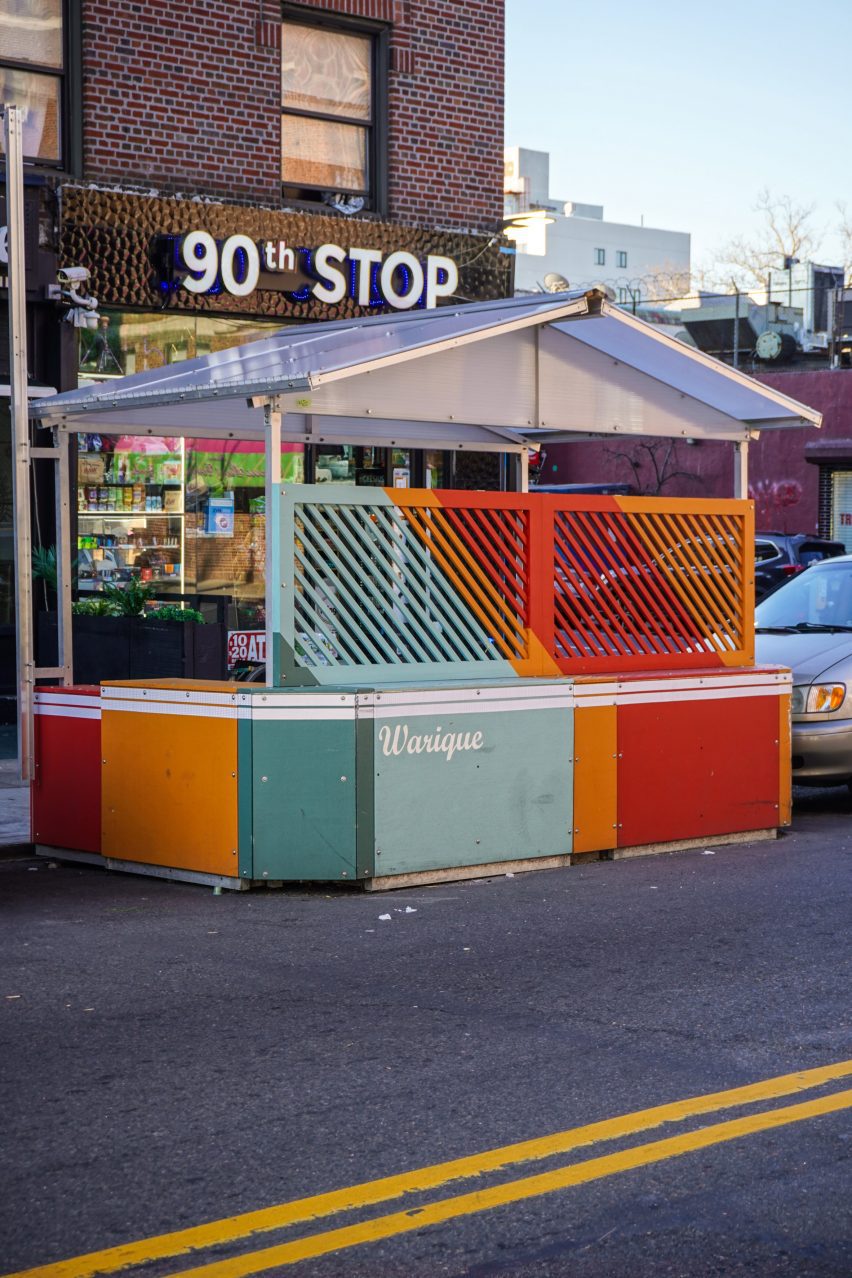
Called Dining Out NYC, the program updated the protocols for these structures implemented during the height of the pandemic. The new guidelines allow roadside structures to have seasonal outdoor dining between April and November. Sidewalk pavilions, which are usually attached to buildings, are allowed to stay open year-round.
WXY Architecture (WXY) and Situ were chosen to launch a three-month process to test and construct various formats to standardise the pavilions. Working with consultants from multiple government agencies, the team constructed roadside pavilions that adhered to different urban conditions.
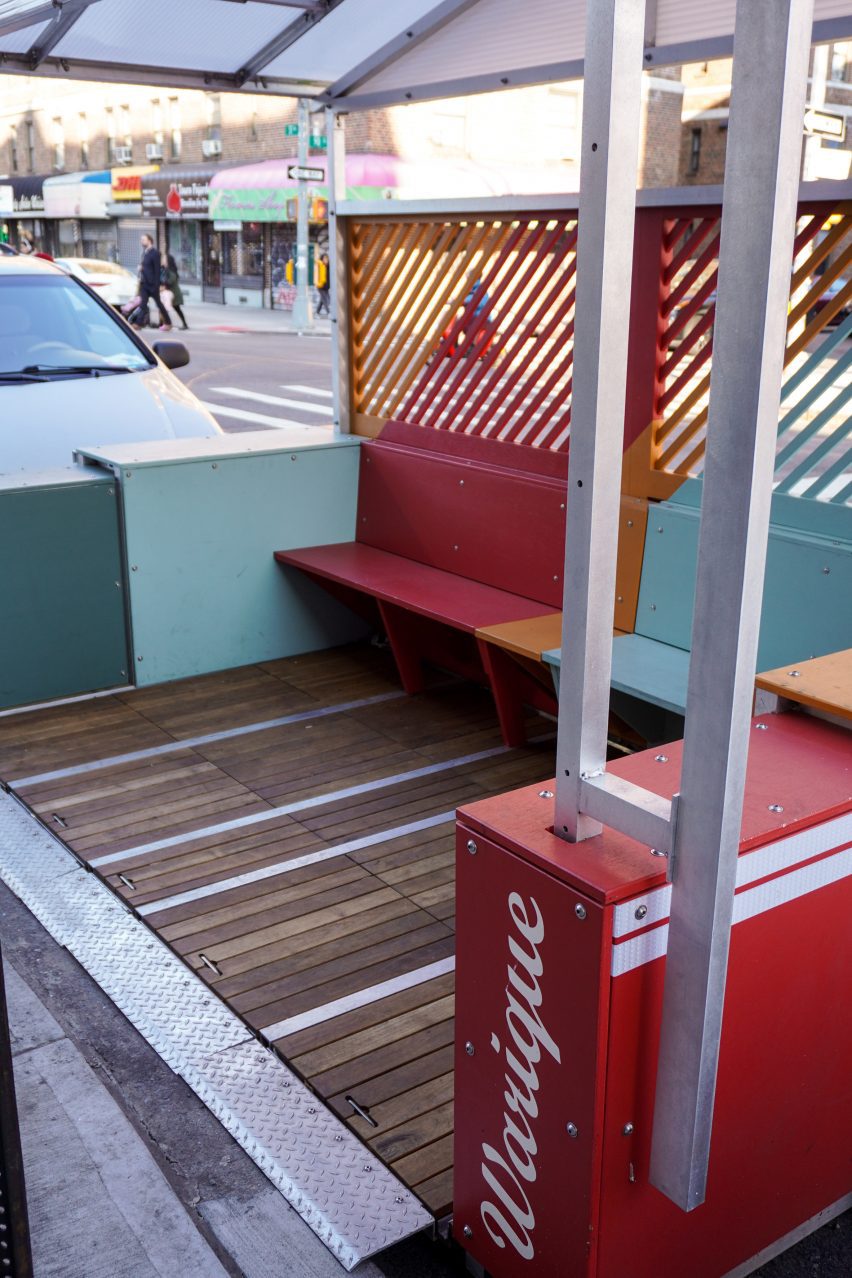
"We combined engagement, design and fabrication, which is, I think, pretty innovative," WXY principal Claire Weisz told Dezeen.
"The three that got built and funded by the city were supposed to represent some typical but very different conditions."
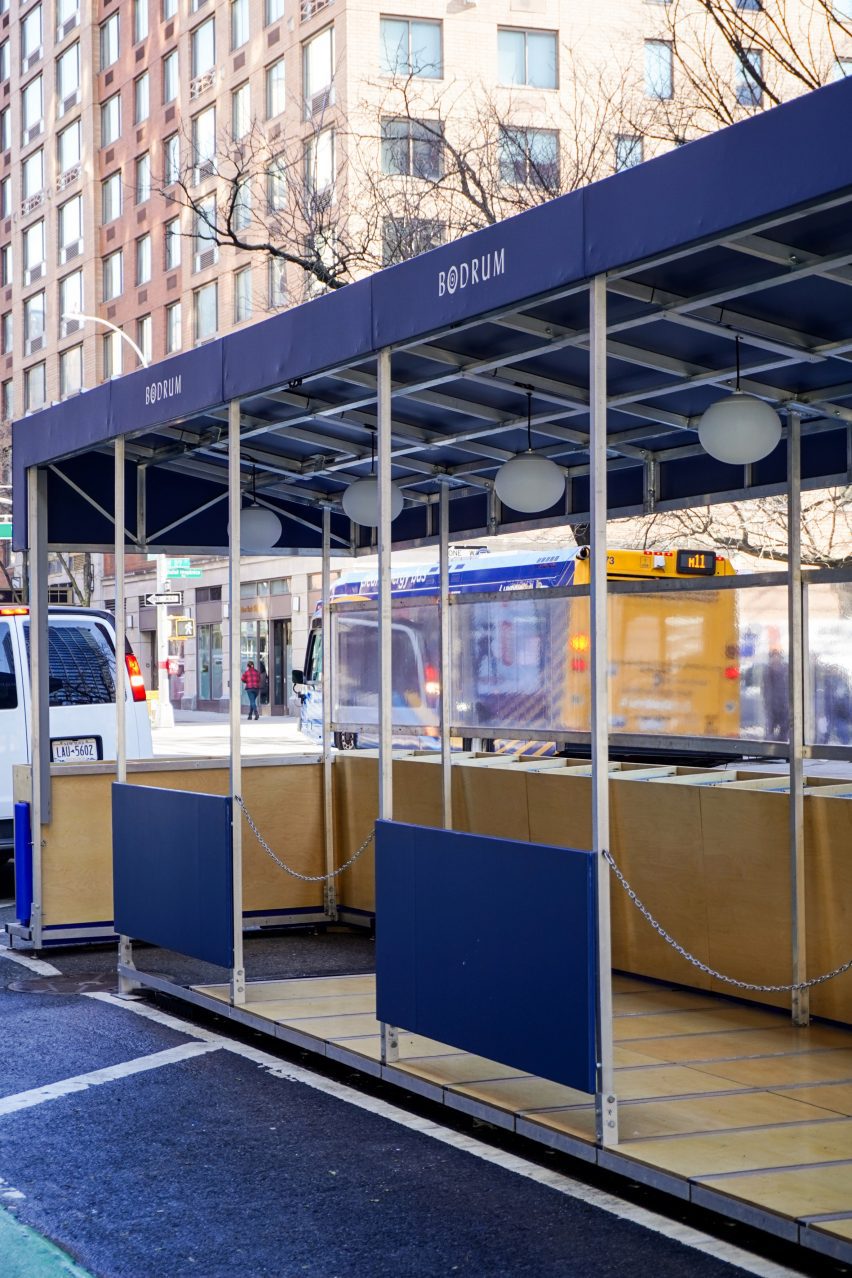
Corner locations, mid-block locations and slopes were the three prototype areas, covering an array of possible street conditions.
The studios' base-line design incorporates a steel-grid frame with feet that lift the whole structure off the street. The structures are also clad in metal panels that are easy to remove and clean.
From here, restaurants can customise the base structures, adding different types of cladding and canopies. The prototypes also featured additional options, such as storage and demountable flooring for easy access to the street.
"In a lot of ways, they're really malleable," said Weisz.
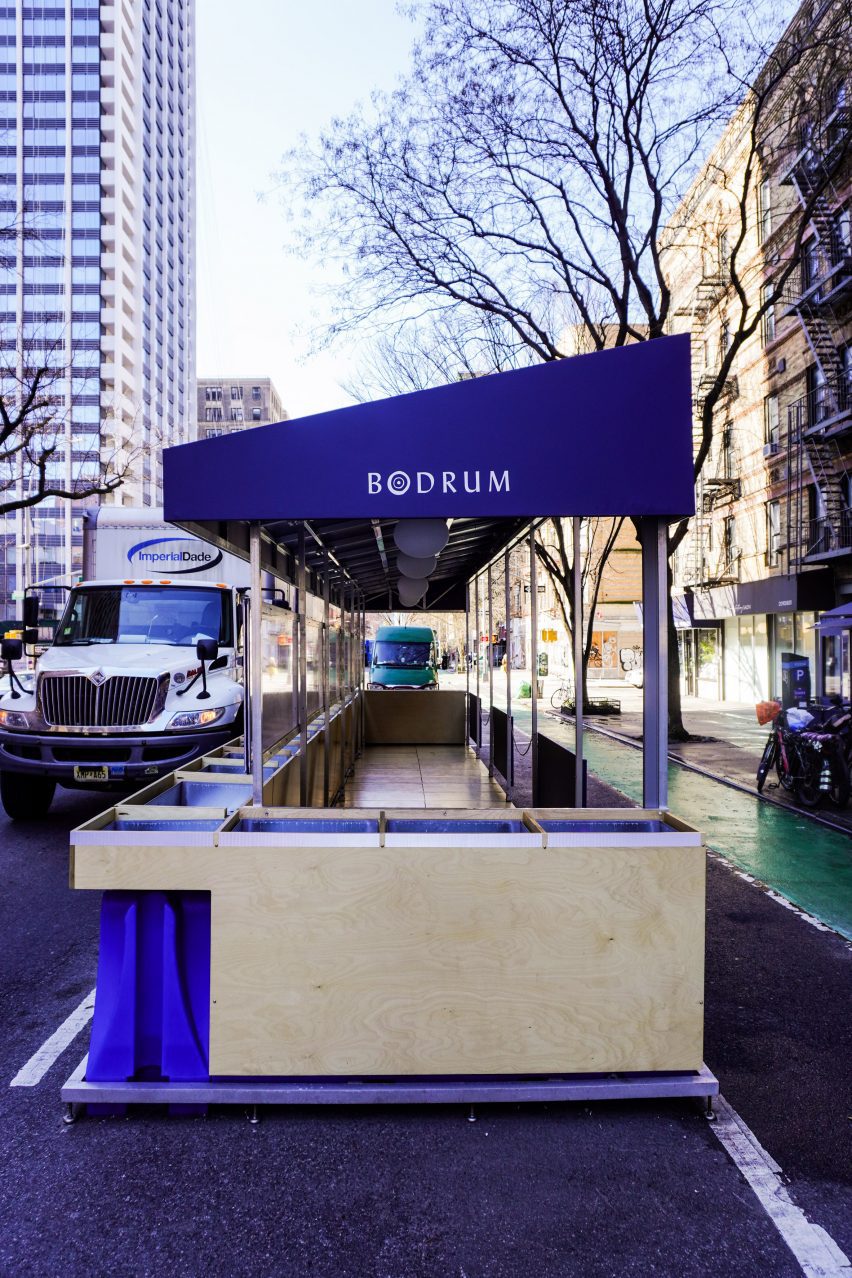
The team designed the structures to interact with the urban environment – especially with the flow of traffic since the pavilions are constructed off the curb and sit in what was previously street parking. The structures were also crash-tested to account for car accidents.
Weisz added that cleanliness and safety were "driving forces" in the design, but that the desires of the community were also taken into account. To this end, the team worked with community engagement facilitator Nikoa Evans to make sure that the needs of various communities in the city were being met.
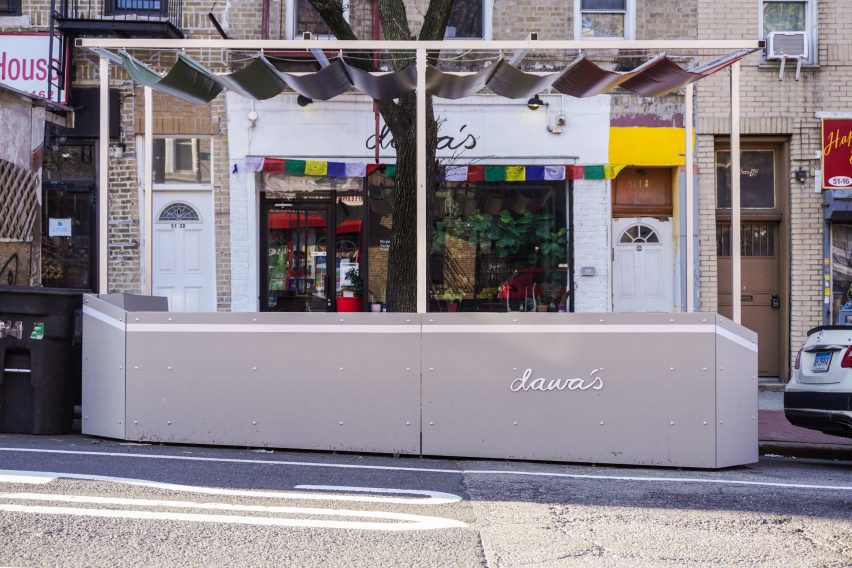
Weisz hopes that the standardised design or the new structures will help alleviate existing conflicts.
"It's been a great combination of design and planning," she said. "Hopefully, it's going to ameliorate the kinds of conflicts you're seeing,"
"You can hose the whole thing down, which is really important," Weisz added.
Currently many of the existing pavilions in the city do not conform to the new guidelines, but Weisz hopes that these mostly wooden structures and their adornments can be reused to clad and decorate the new, metal structures.
She also noted that she hopes the design team will be able to provide technical assistance to construct revamped pavilions.
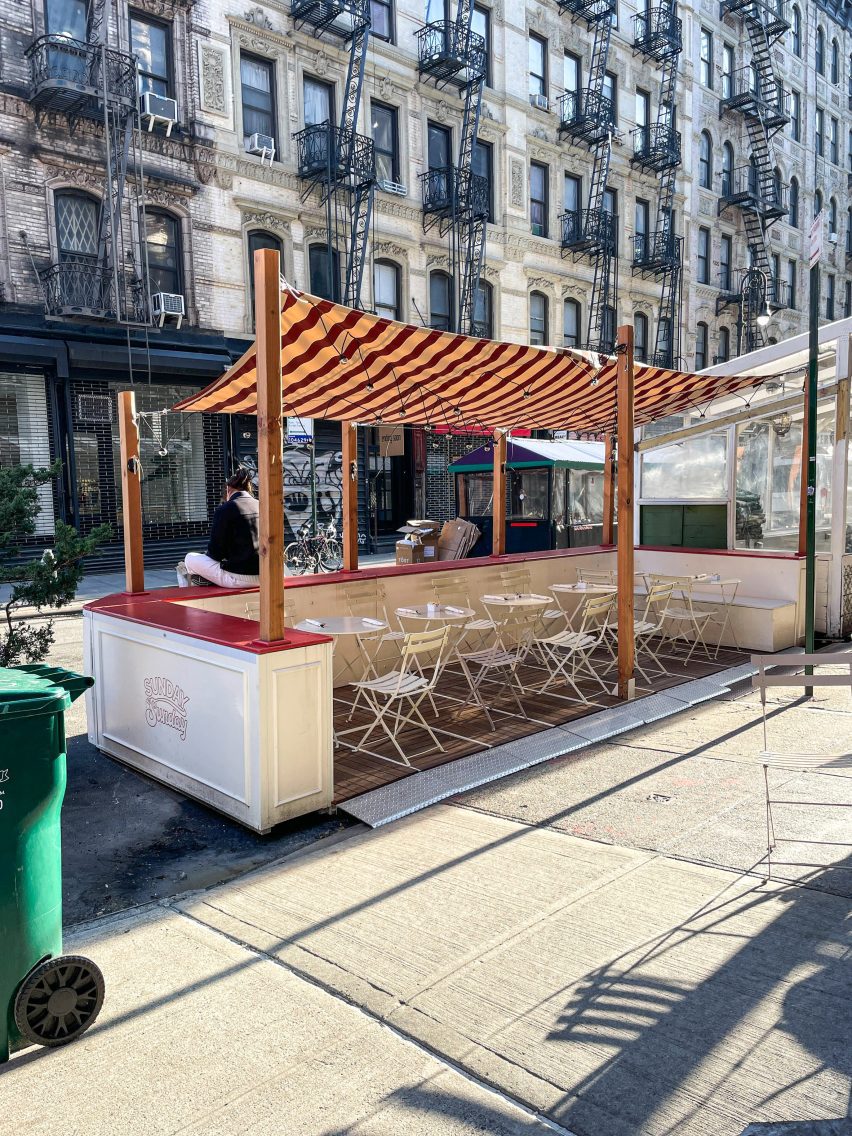
The team also worked to develop an online platform, where restaurants can apply for permits as part of the program and view schematics and requirements.
Under the new guidelines, fully enclosed structures will not be allowed.
Last year, creative director John Tymkiw photographed a variety of different outdoor dining structures that were built since the pandemic in New York.
The photography is courtesy of WXY and SITU.