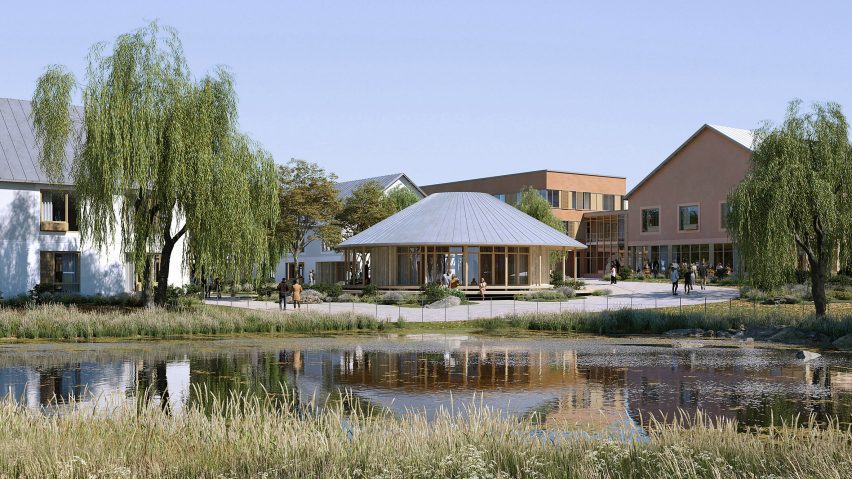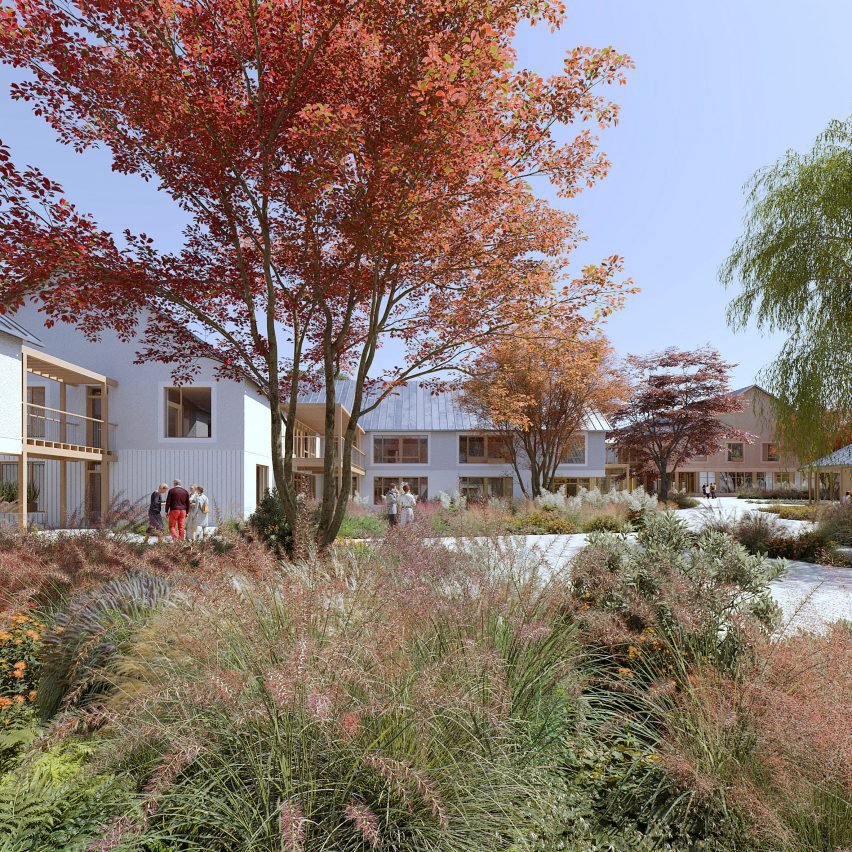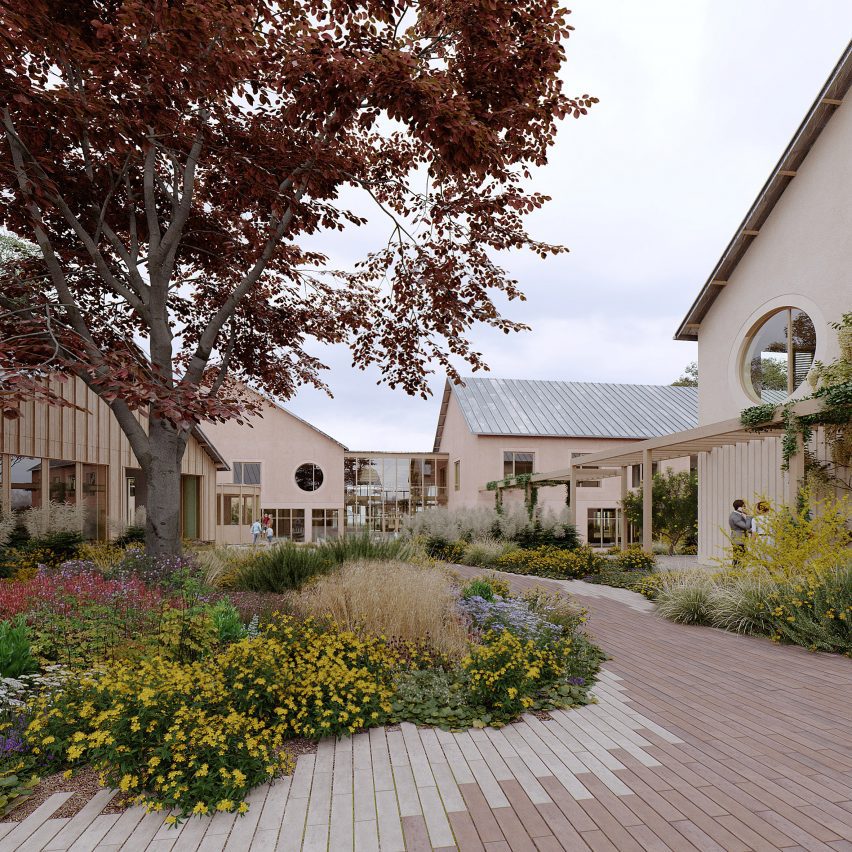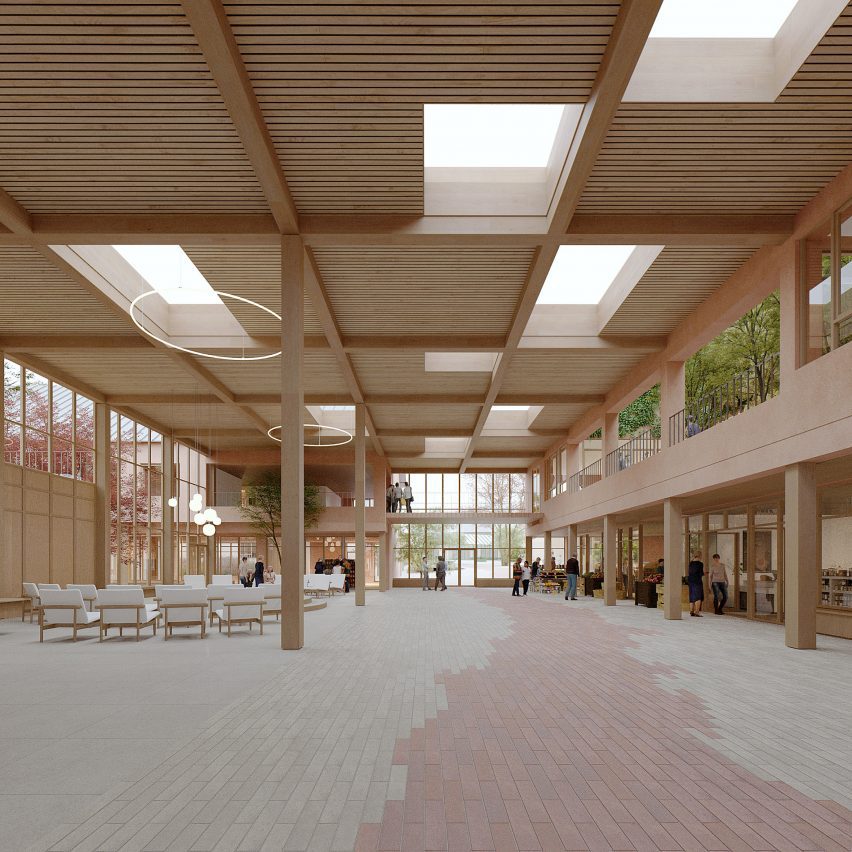
NORD Architects designs dementia care centre in Pennsylvania
Copenhagen studio NORD Architects has designed its first project in the United States, a memory care centre in Pennsylvania for elderly patients aimed at creating a welcoming environment to enhance knowledge and care around the disease.
Called the Marlin and Doris Thomas Memory Center, the project will encompass a 150,700-square-foot (14,000 square metre) assisted-care campus that will host 140 residential units, as well as community spaces for both the residents and the public.
Located in Lancaster at Willow Valley Communities, the project will be NORD Architects' first project in the Americas. The studio will draw on experiences in designing care centres abroad, such as its Alzheimer's Village project in France.
"The design of the new centre is based on principles of flexibility, variation, and inclusion," said NORD Architects.

"It is designed to be a good home for residents, an inspiring workplace for caregivers and a welcoming centre for the surrounding community."
Renderings show multiple L-shaped, gable roof buildings arranged in clusters, with abundant landscaping placed throughout the campus.
A pergola, greenhouse and other auxiliary seating are also interspersed throughout the grounds.
A central building, which will host visitors and the public, consists of three volumes overlayed by a large, flat, wood-panelled pavilion punctuated by a series of skylights.

Lobby seating and public programming, such as a small market, are pictured on either side of the space.
Additionally, according to the team, a "brain cafe" on the campus will host volunteers, as well as neurologists, neuropsychologists and other research personnel on campus to further study the disease.
The structure will utilise a timber structure, and a mix of timber and clay plaster in white and a soft red for the cladding.
These materials were chosen to create "a sense of home", but also to help with wayfinding.
"Wayfinding is an essential part of designing for memory care," said the studio. "Simple methods such as changing facade colours to give each section a unique identity can help the residents remember where to go."
Other accommodations for residents will include a private item placed at the front of their door for recognition, as well as interior layouts that increase independence.
Wooden balconies are also pictured on several units.
The project anticipates a rapid increase in the number of elderly patients worldwide.

According to the studio, globally, the number of people over 65 years old is expected to double from 761 million in 2021 to 1.6 billion in 2050, with cases of dementia expected to rise from 70 million in 2025 to approximately 150 million in 2050.
"The future of architecture and design for people with dementia must be adaptable – to allow for various and changing abilities of the resident that should be supported as much as possible to lower the speed of progression in the condition," said the studio.
The Memory Center is expected to break ground in the spring of 2024, with completion slated for 2025.
Other recent projects related to dementia care include a ring-shaped facility in Iceland by Loop Architects and a book with tips and tricks on how to "hack" IKEA furniture to better serve those living with the disease.
The images are courtesy NORD Architects