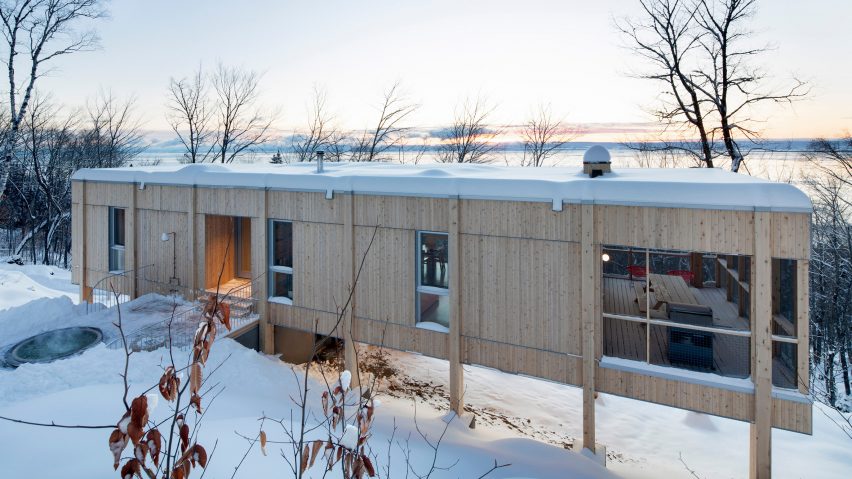
Quinzhee Architecture clads stilted "contemporary chalet" in cedar
Canadian studio Quinzhee Architecture has lifted a cedar-clad residence on stilts for a ski house in Québec.
Known as Residence Chez Léon, the 1,390-square-foot (129-square-metre) house was completed in 2023 on a sloping, forested property in Charlevoix, Canada, that overlooks the St Lawrence River.
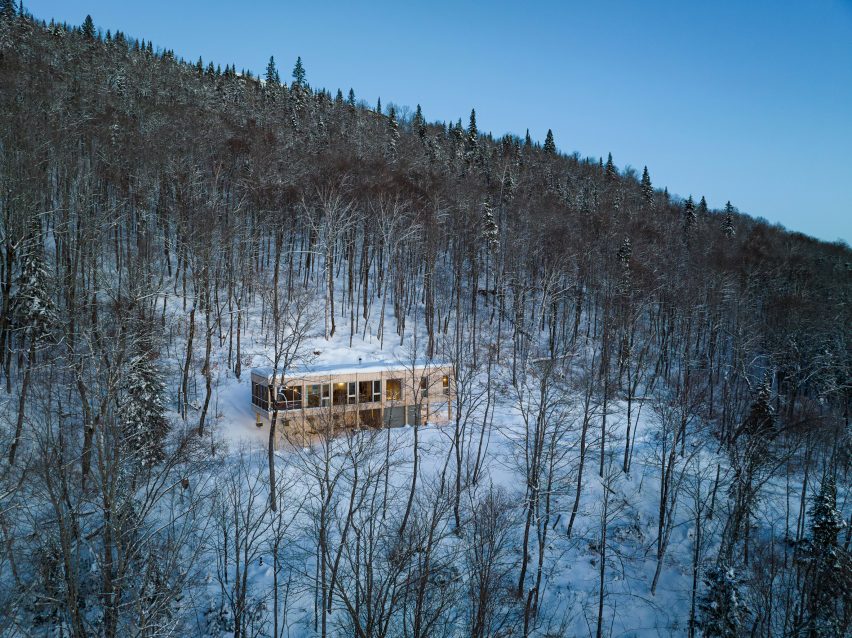
Quinzhee Architecture, which is based in Québec City, worked with the owners to create what it described as "a contemporary chalet in harmony with its environment."
Heavy concrete footings provide the base for large square columns that create a protected area underneath the house so that residents can enjoy the outdoors during the winter months.
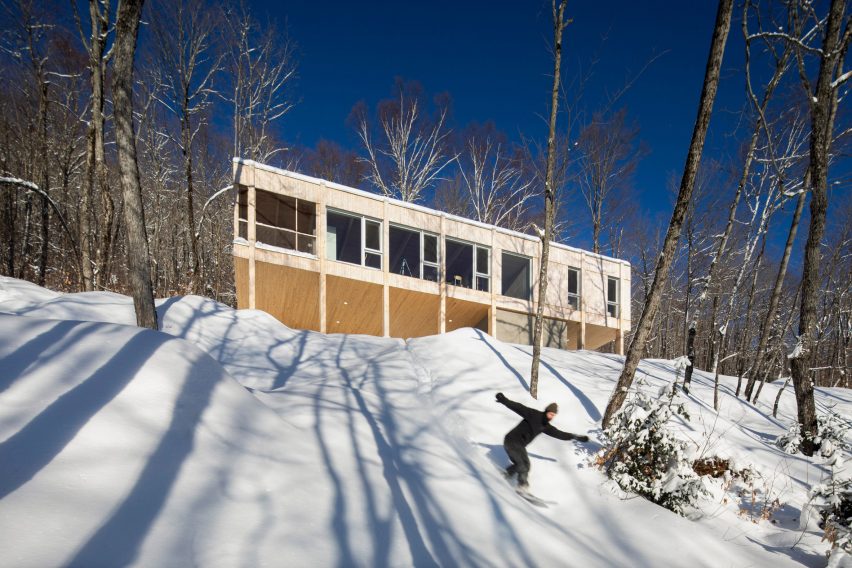
Lying perpendicular to the slope, a concrete monolith was partially buried in the hillside and contains an entry vestibule, laundry room and all-white tiled bathroom, as well as storage for mountain bikes and ski gear.
The rectangular volume was lifted above the terrain at the level of the surrounding treetops, which are visible through large, south-facing bay windows.
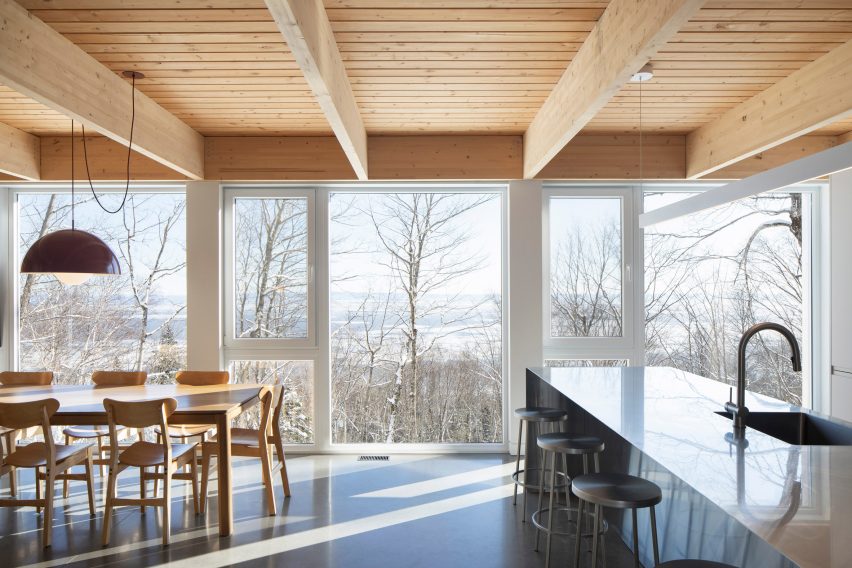
Vertical cedar planks wrap around the entire upper storey, alleviated by structural bays and a metal flashing cap along the roofline.
A delicate white metal staircase spirals up to the main level, which is lit through a large wall-to-wall and floor-to-ceiling window that dissolves the exterior wall into an alpine vista.
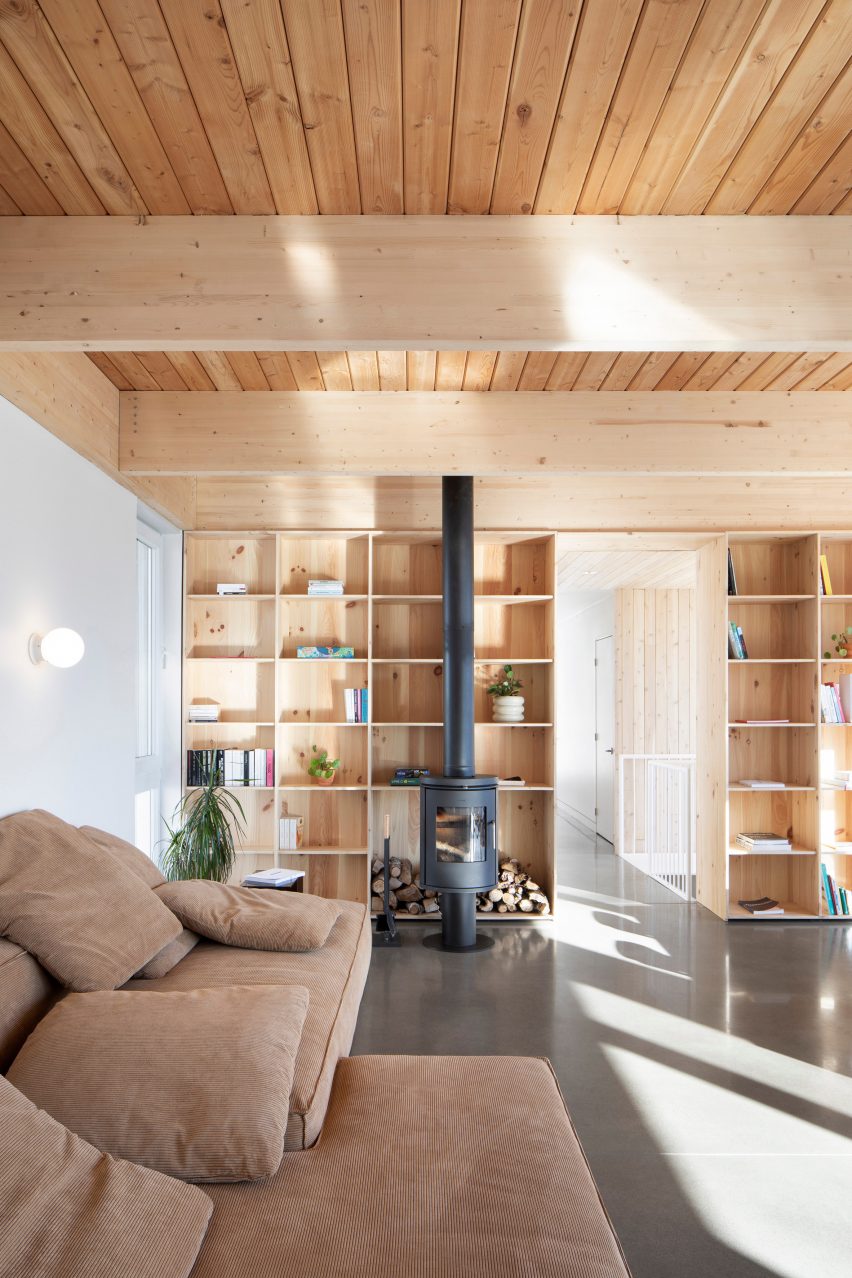
Directly across the staircase is a small corridor that leads to a spa terrace area with a hot tub set into the concrete base below.
The same cedar cladding as the exterior covers the circulation threshold, creating a smooth transition between the public gathering spaces on the west side of the house and the private bedrooms on the east side of the house.
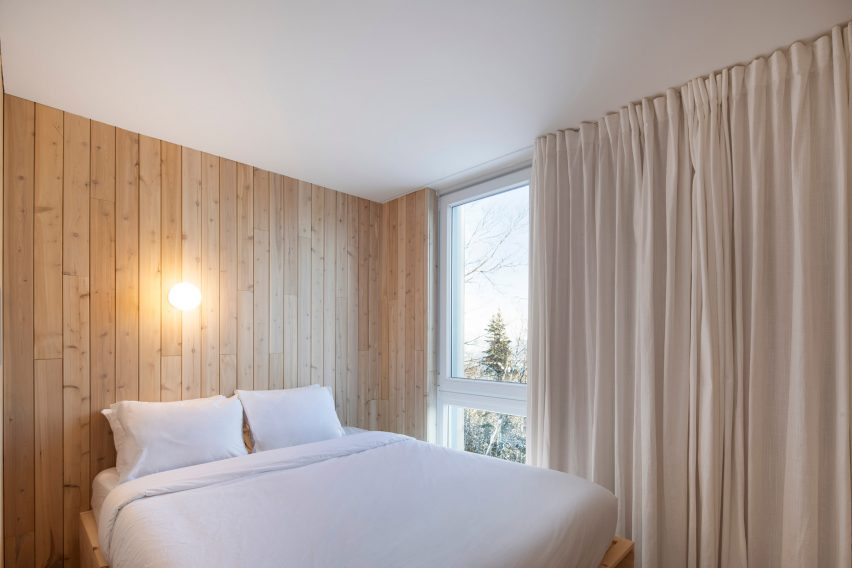
The natural wood-toned sleeping areas – two full bedrooms and a bunk room – share a bathroom outfit with vertical terracotta tiles.
On the other side of the house, the living and dining area looks south through the wall of windows. Raw wood bookcases take up one wall, complementing the wooden ceiling, and a black metal wood-burning stove adds a round detail to the space.
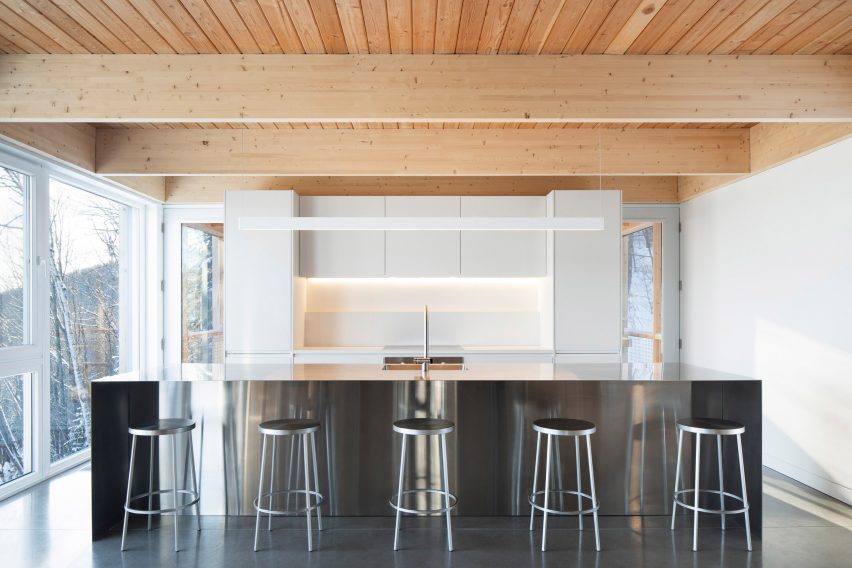
Meanwhile, the kitchen – characterised by a monumental chrome island with a sleek waterfall counter – holds the far end of the room.
Doorways on either side of the streamlined white millwork lead to a screened patio area "where nature can be contemplated from the shelter, surrounded by the sounds and scents of the mountain," the studio said.
Double-framed walls and strict thermal bridge management insulate the house, while a combined air exchanger and high-energy efficiency heat pump manage heating, conditioning, and ventilation.
"From the reduction of spaces to what is absolutely necessary, to the use of raw materials left in their natural state, the Chez Léon residence blends elegantly into the forest, recalling the nostalgia of a 'tree house' of our childhood, while embodying a contemporary and environmentally friendly approach," the team said.
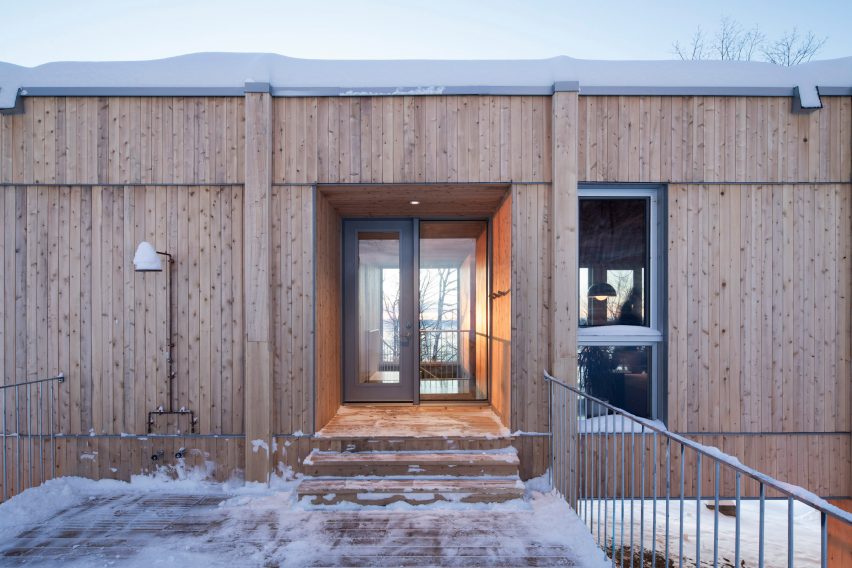
Other projects recently completed nearby include a ski chalet with a curved soffit by Stephane Gaulin-Brown and a farmhouse with three interconnected gabled roofs by DKA Architects.
The photography is by Adrien Williams.
Project credits:
Team project: Guillaume Fafard and Gabriel Lemelin
Contractor: KEVLAR Habitations / Boreas Construction
Engineer: MA-TH Solutions d'ingénierie