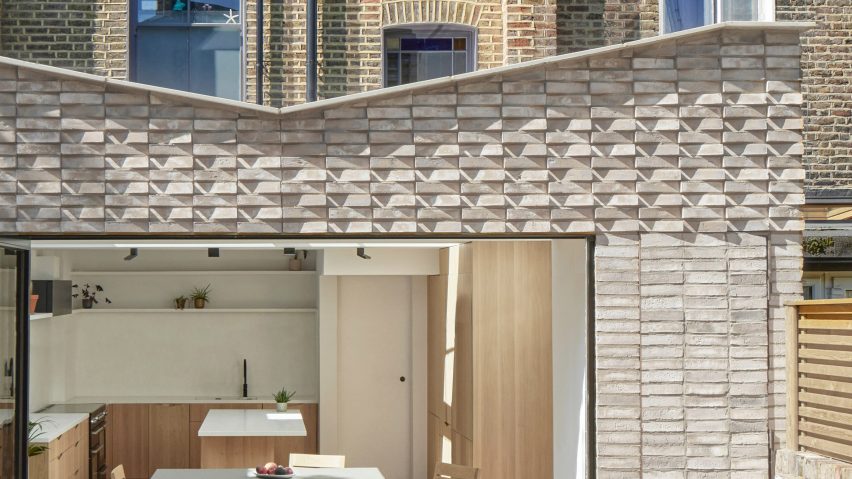
The DHaus Company revamps London house with butterfly-roof extension
An inverted-pitch roof and angular brick cladding characterise the Butterfly House extension, which architecture studio The DHaus Company has added to a terraced home in north London.
The DHaus Company reconfigured and extended the ground floor of the home to improve its dining area while providing more private living spaces for the client's teenage children.
It is distinguished by its inverted-pitched roof, or butterfly roof, which references the surrounding 19th-century architecture and inspired the project's name.
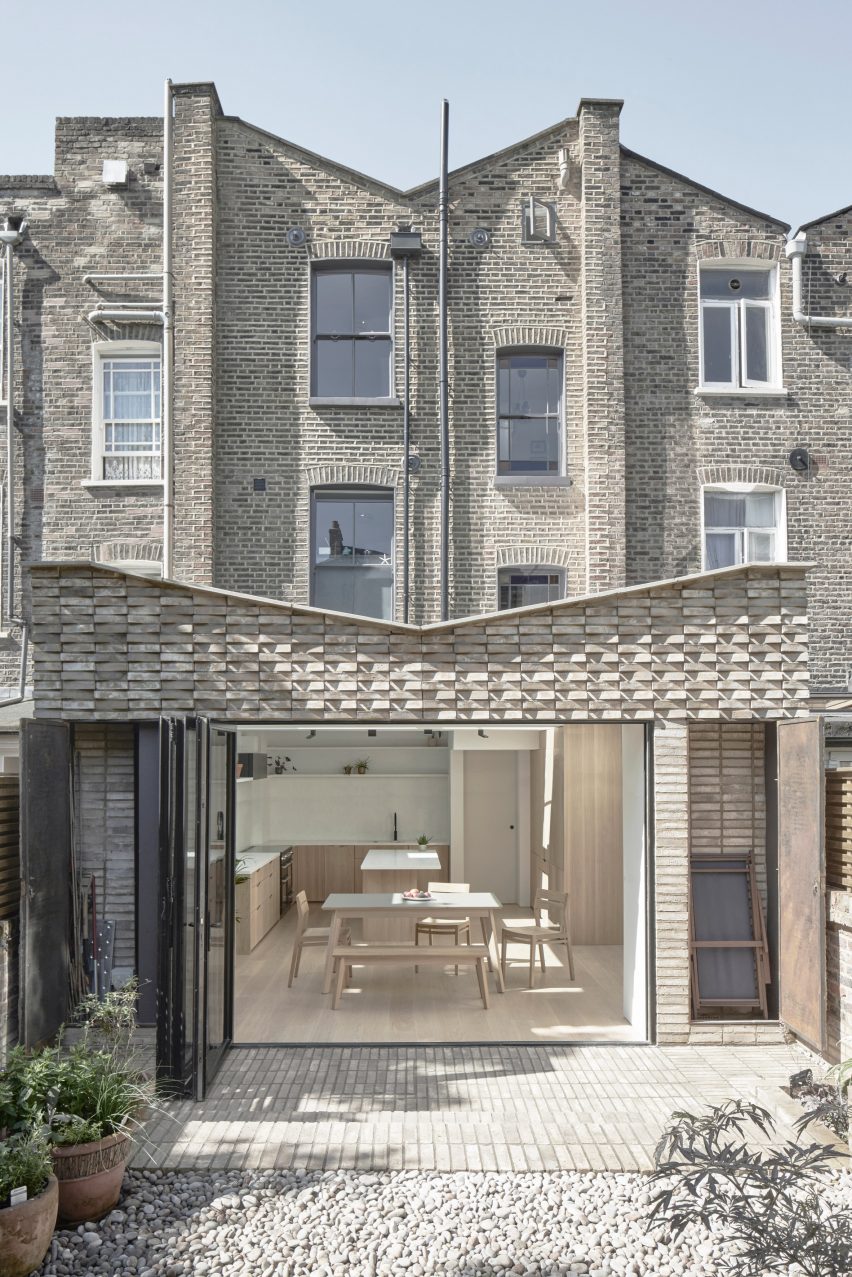
"The butterfly roof is visually striking," The DHaus Company told Dezeen. "Its unique shape adds an element of modernity and sophistication to the structure."
Its V-shape is echoed in the facade, where angled bricks have been used to clad the upper portion of the extension and create a repeated pattern across it.
"We wanted this concept of the butterfly not just at a large roof level, but in the way the bricks were set out, creating amazing shadows in the light and reinforcing the V or butterfly in elevation," the studio added.
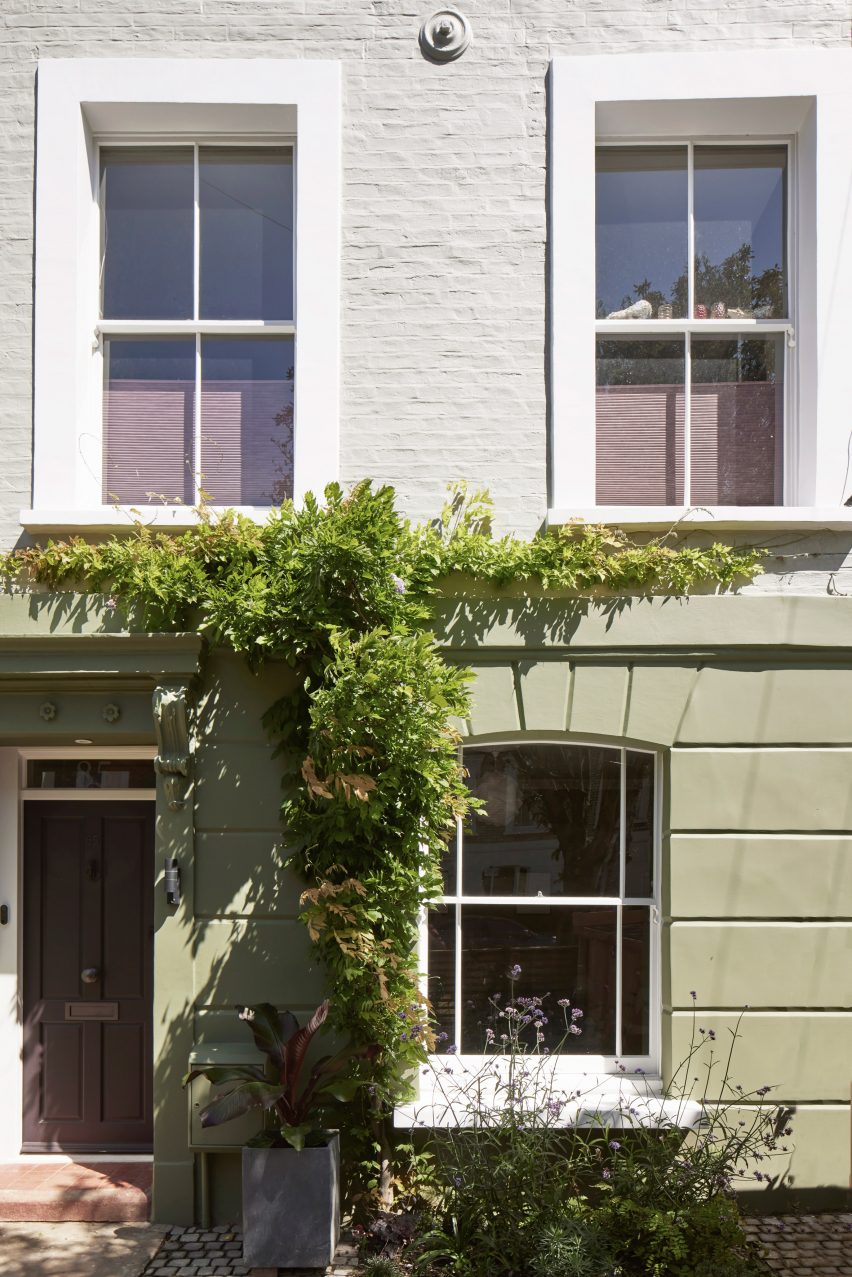
The brick cladding helps conceal two discreet cupboards, which The DHaus Company has built into the facade to store garden tools.
"For this project, the idea was that if we increase the thickness of the rear wall in plan, then you could use these deeper walls for storage within the wall, so the wall can do more than just one thing," said The DHaus Company.
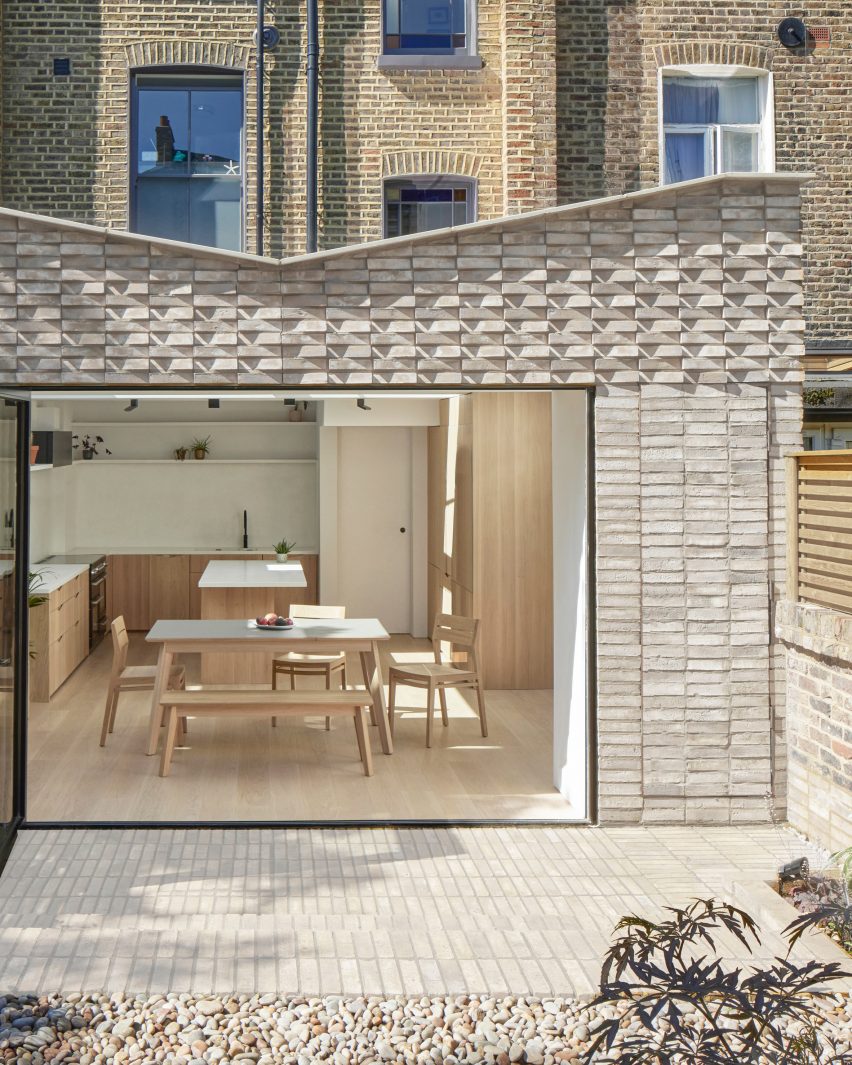
Large angled skylights set within the pitches of the roof flood the dining area below with natural light and create the feeling of a double-height space.
Offering views onto the garden, the dining area is now big enough to host the whole family together. It is connected to a kitchen but separated from a smaller front room, designed as a more private space.
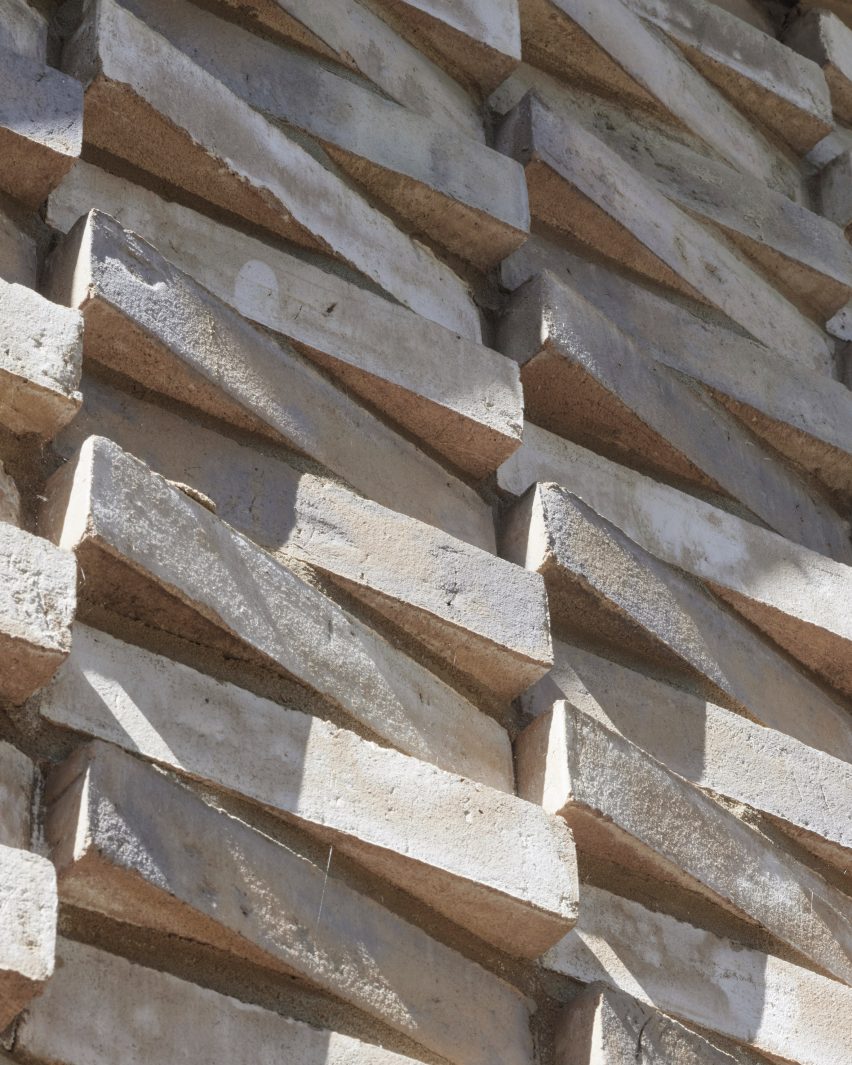
By extending the home to the rear, The DHaus Company was able to split the existing open-plan dining area into these two clearly defined areas, which the studio said better suits the needs of the family.
"There is a new wave of changes families go through when their kids approach their teens," said The DHaus Company. "Suddenly open-plan spaces are not so useful anymore."
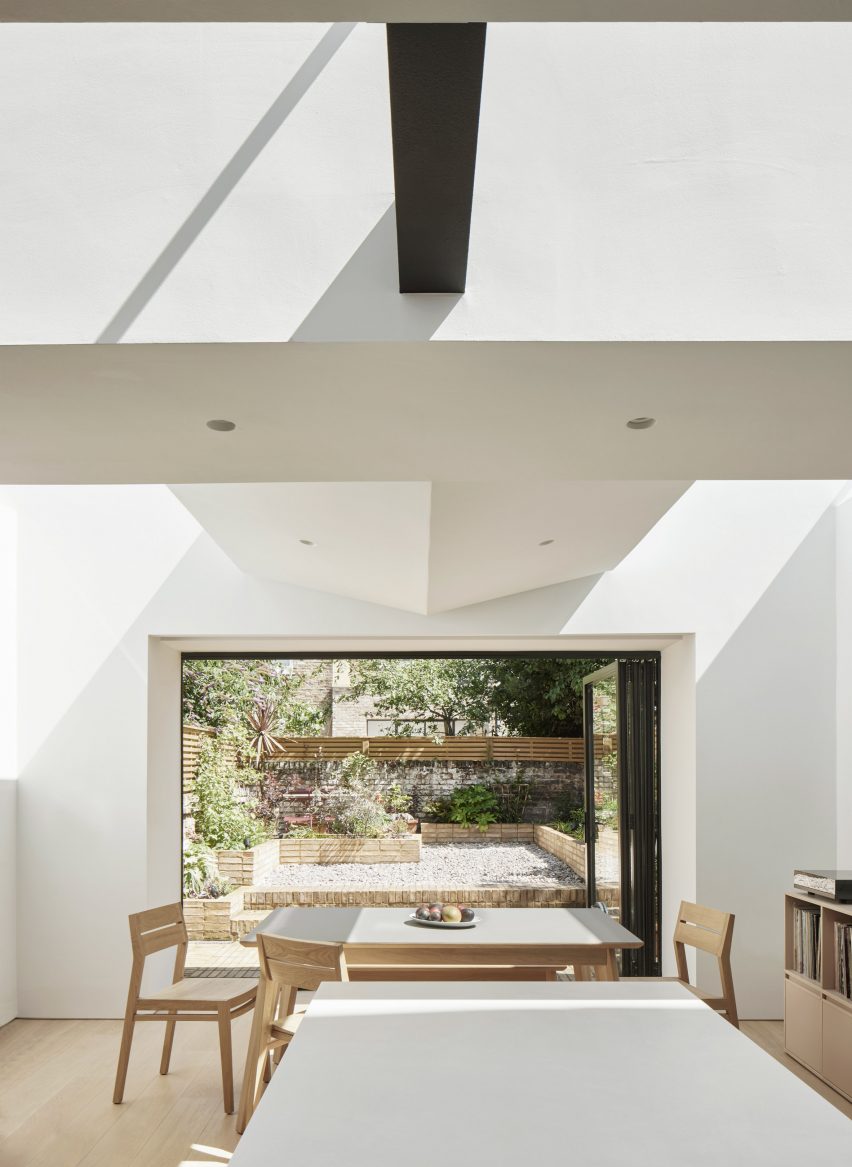
"[The] teens don't need full-time supervision anymore, they want to play computer games and have their own space," the studio continued.
"Equally, the parents also want to have their own space without the latest teen thriller movies blaring on the TV."
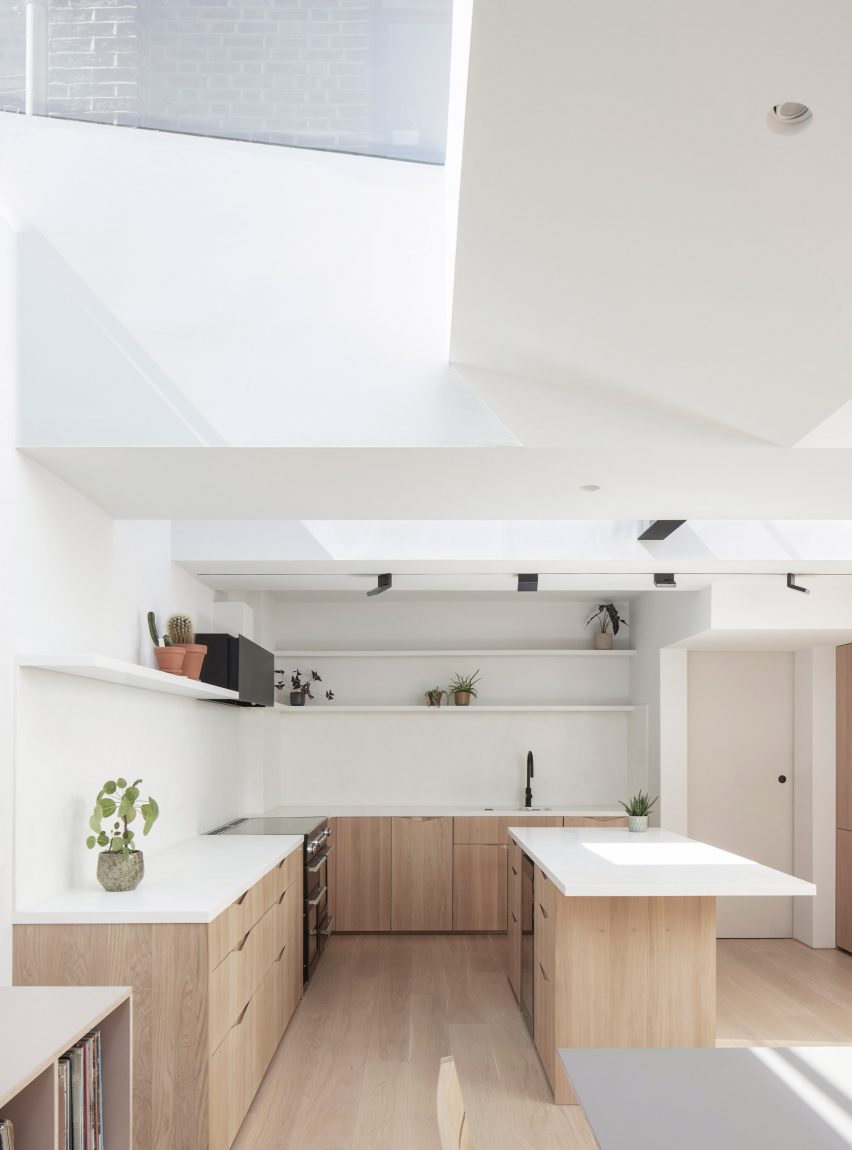
While reconfiguring the ground floor, The DHaus Company's goal for the project was to create "better, warmer and more airtight spaces that require less energy to be comfortable".
This was achieved by installing "ample glazing" and designing for natural ventilation, the studio said.
Completing the project are large bi-folding glass doors, used to connect the dining area with the rear garden as the clients are keen gardeners.
Utilising the butterfly roof, rainwater is channelled into a water tank for recycling.
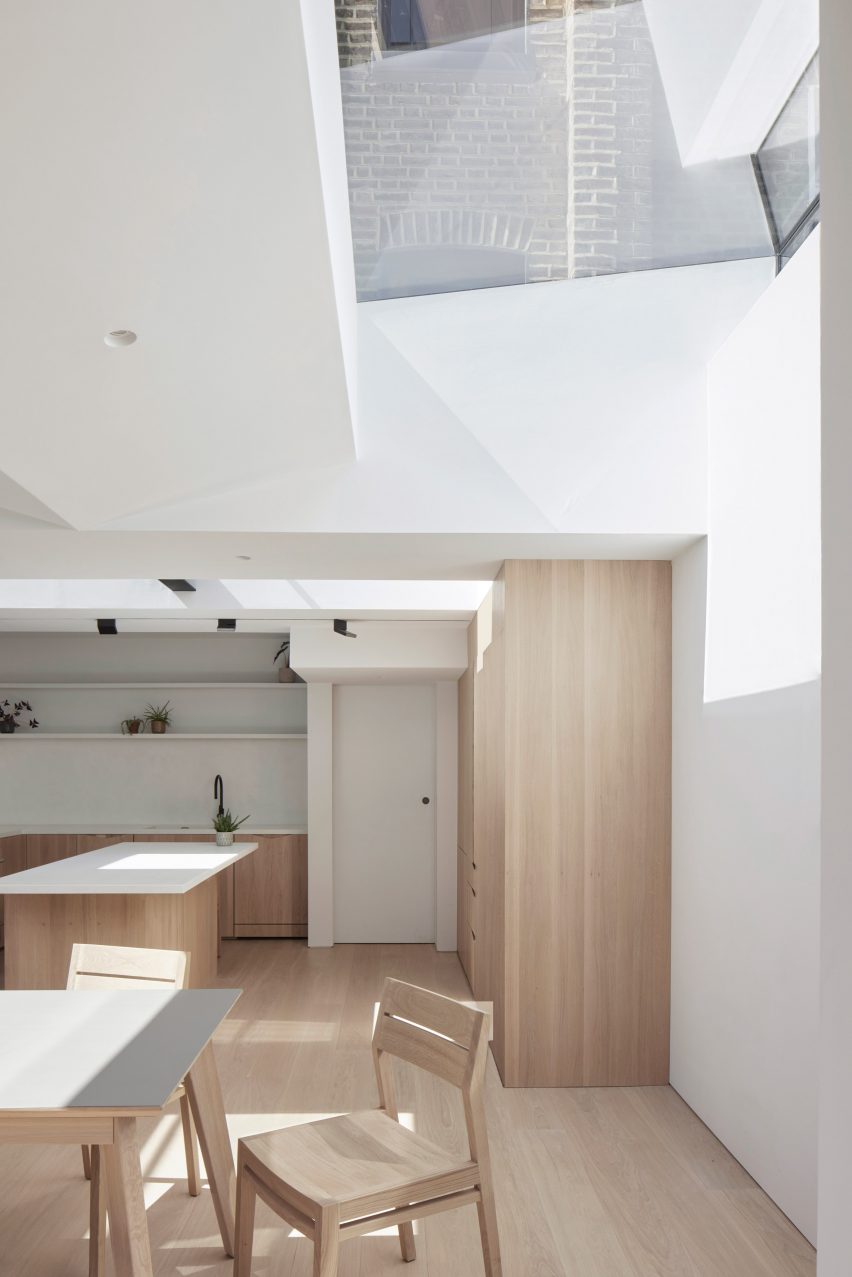
The same bricks that define the facade are used to line the patio and planters to tie the home and garden together.
"We extended the bricks out onto the floor to form the patio, so that the extension now formed the architecture of the garden, designing these stepped planting beds that drift off away from the main facade but have all of the same language" the studio added.
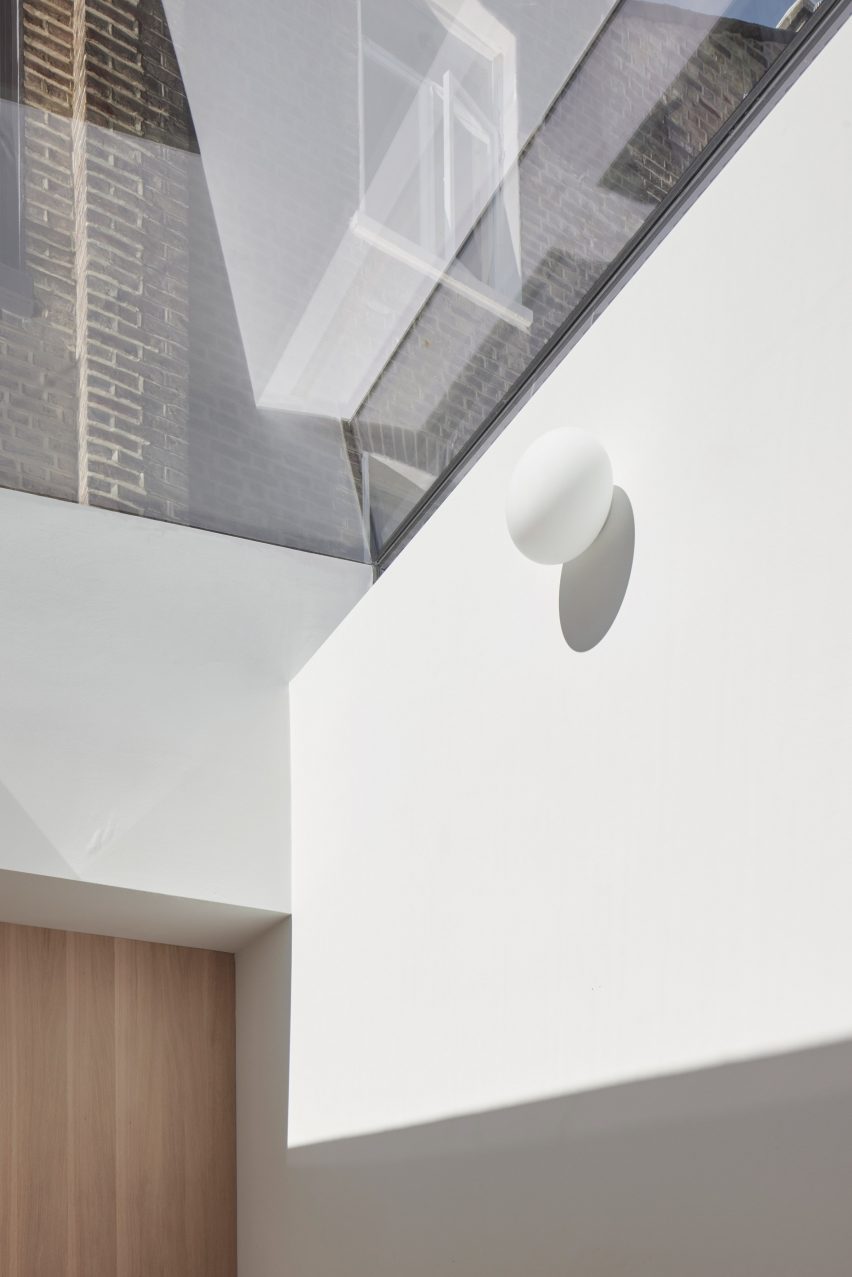
The DHaus Company was founded in 2010 by David Ben-Grunberg and Daniel Woolfson.
Other recent projects by the studio include a row of six townhouses on the site of a former petrol station and a glazed extension to a house in Hertfordshire.
The photography is by Richard Chivers.