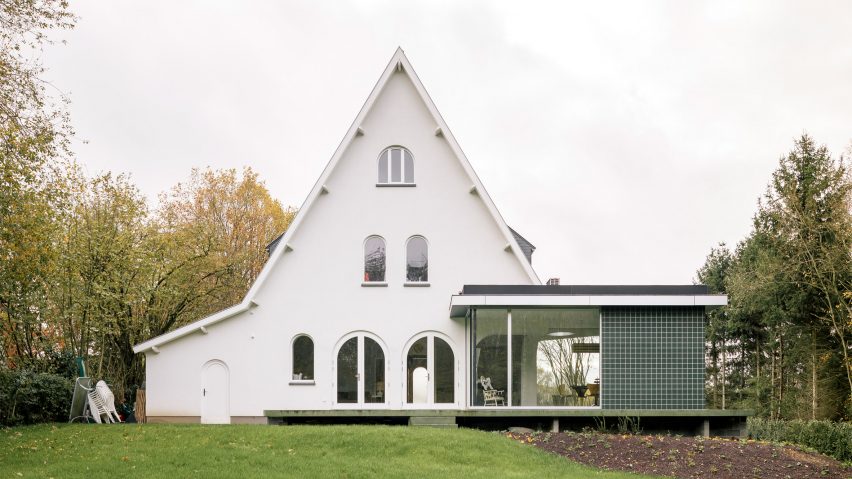
Madam Architectuur perches green-tiled home extension on curved concrete terrace
Brussel-based architecture studio Madam Architectuur has renovated a home in Dilbeek, Belgium, adding a green-tiled extension built on a green-pigmented concrete base.
Green hues were chosen for the extension to match the surrounding lush landscape and set it apart from the existing white house, which was built in 1937.
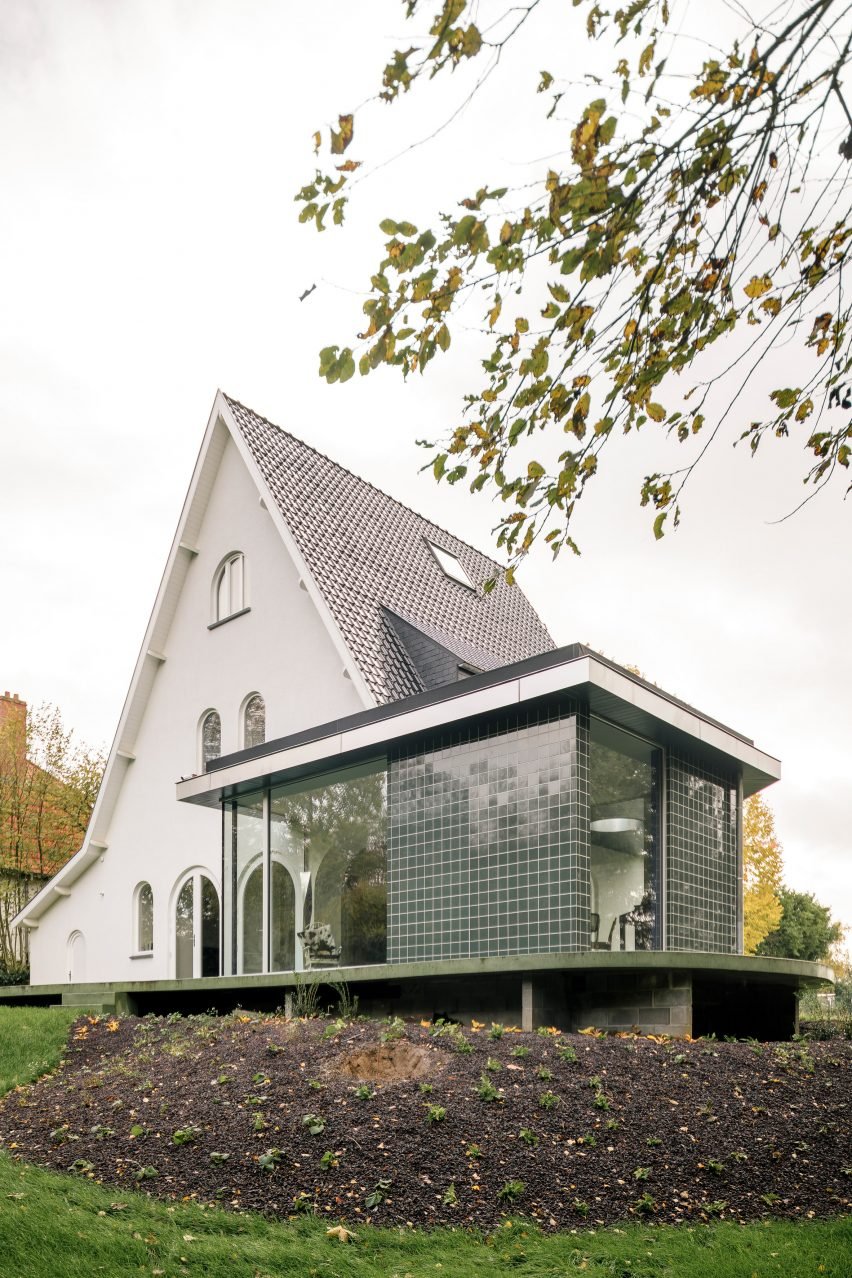
Named Sofie, Madam Architectuur aimed to retain most of the home as possible and celebrate its unique shape, which has a steeply pitched roof and arched openings.
The extension, which was made from steel and timber. was built on the north side of the home to create a dining room with views of the nearby fields.
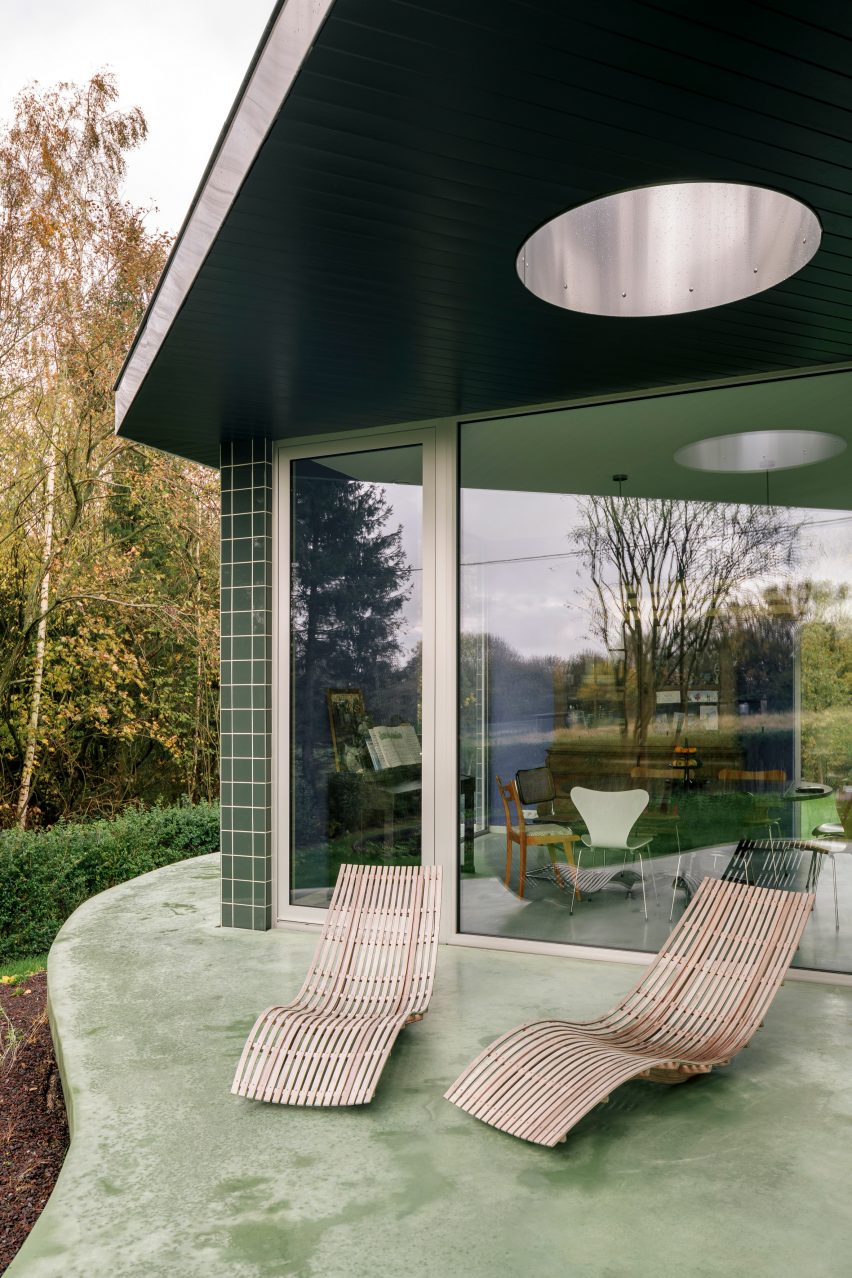
"The idea was to restore the existing house to its honour as much as possible," Madam Architectuur co-founder Door Smits told Dezeen.
"The plan was also very logical, but the orientation of the house was not optimal. We wanted to add a space with direct sunlight and a link with the beautiful green area," he continued.
"We also wanted to add a contemporary addition that is an interesting contrast to the existing architecture so that spaces with a different character coexist, allowing different experiences."
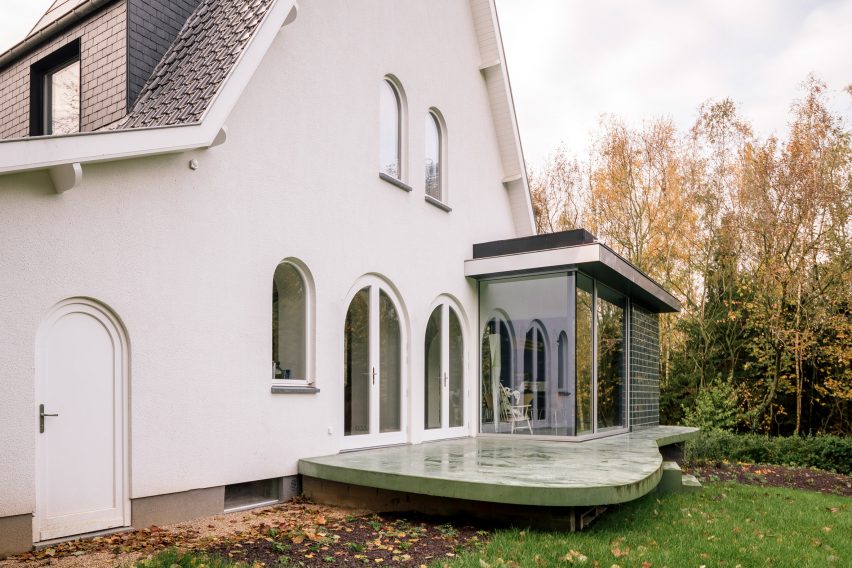
Covered in green tiles, the extension was built on a green-pigmented polished concrete platform, which forms the internal floor.
Designed to create flow between indoor and outdoor spaces, the concrete platform extends from the extension and curves around the side and rear of the home, forming two outdoor terraces on either side of the dining room.
"The terrace is wider where needed and narrower where not," said Smits. "The organic form makes a softer transition with the surroundings."
"It embraces the house, both the old and the new part, and makes everything one whole. As the terrace goes around the house, it catches the morning, noon and evening sun in different places."
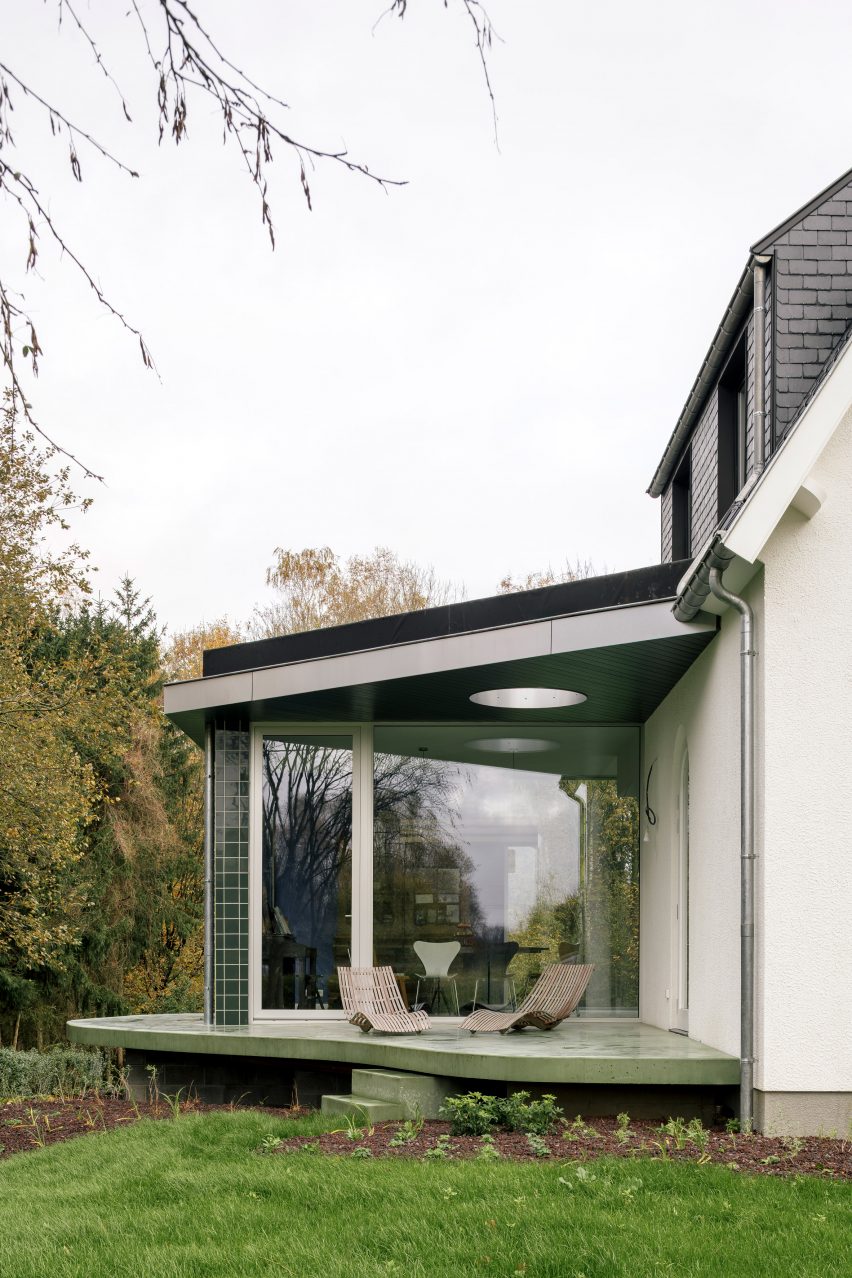
The terrace at the side of the home is sheltered by a roof with a circular opening.
"Through the round opening, the light falls very nicely on the floor – a round circle that turns with the sun, sometimes on the floor of the terrace and sometimes on the floor inside," said Smits.
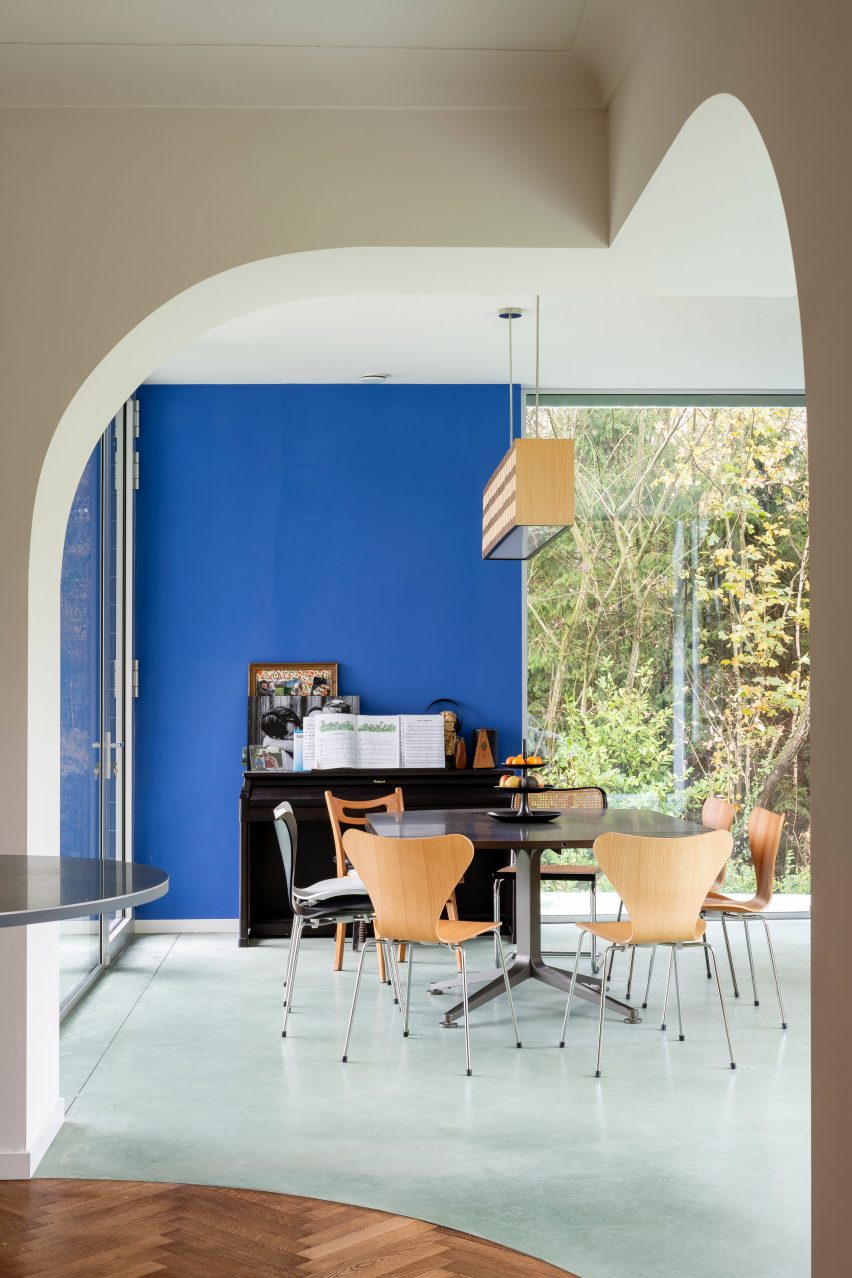
Inside, Madam Architectuur altered the kitchen to make it more spacious while preserving the home's existing wood flooring, stairs and mouldings.
Informed by the home's existing arched windows and doorways, the studio added curved shapes to the interior, including on the kitchen island and in the changes of flooring between the kitchen and dining room.
"There were many arches in the existing house," said Smits. "This form was continued in the opening between the existing house and the extension, both in the wall opening and in the transition of the two floor materials."
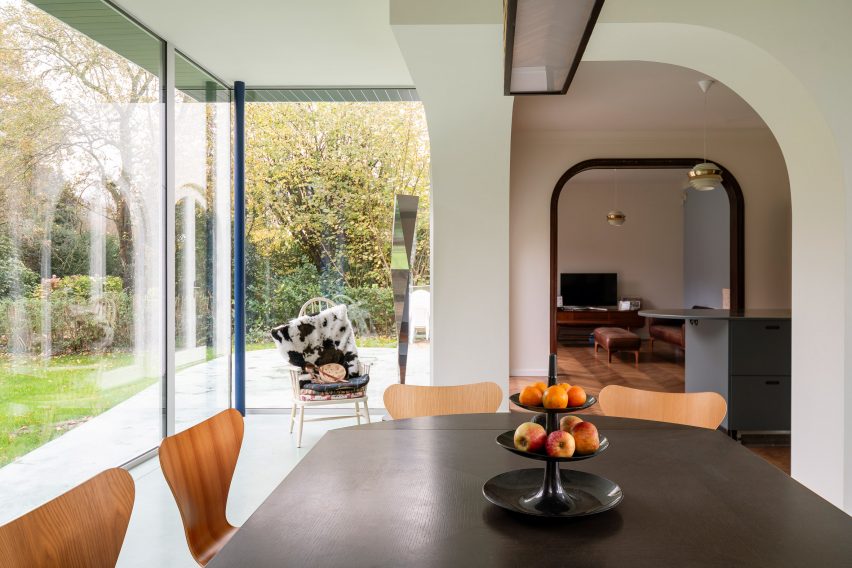
Based in Brussels, Smits co-founded Madam Architectuur with Marit Meganck.
Other residential projects that have been completed in Belgium include a house in Mortsel organised around a concrete spiral staircase and a home renovation in Antwerp, where rounded details of the facade were repeated in the interior.
The photography is by Olmo Peeters.