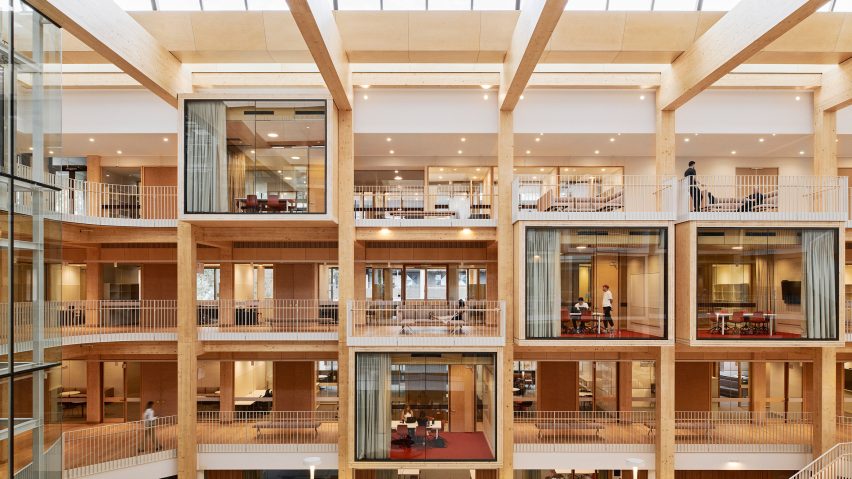
Hassell completes "democratic and non-hierarchical" building for Sydney law school
Architecture studio Hassell has completed the Michael Kirby Law Building at Macquarie University in Sydney, organising its teaching spaces around a skylit, timber-framed atrium.
Located on the university campus to the north of Sydney's centre, the 8500-square-metre building replaces an existing two-storey administration centre built in the 1980s around an underutilised courtyard.
Hassell transformed the former courtyard into a large atrium, surrounded by a new four-storey timber structure that sits atop the existing concrete base.
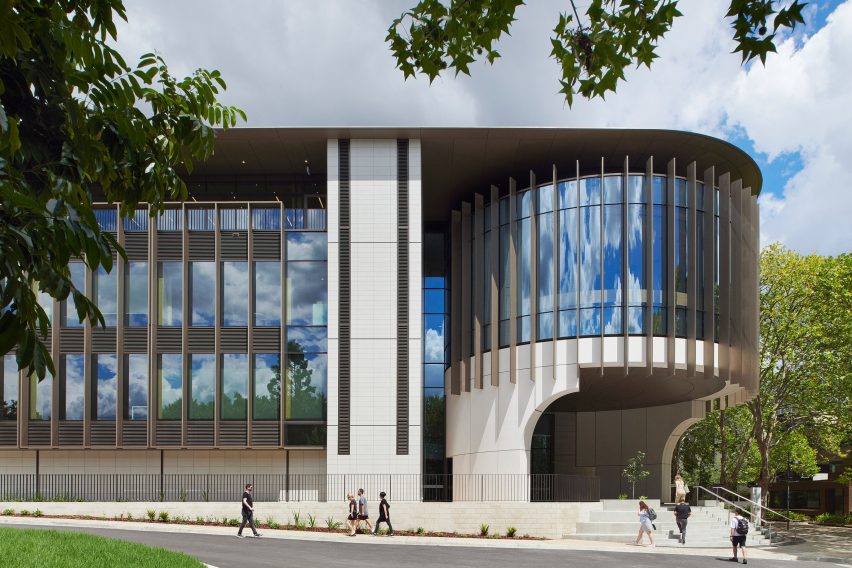
"Our initial reaction was to solve the existing building's lack of connection to the broader campus," principal at Hassell Kevin Lloyd told Dezeen.
"We recognised the opportunity to open up the existing building and provide additional floor space to create a vibrant new focal point for the university," he continued.
The Michael Kirby Law Building is entered from its north eastern corner, where the cylindrical form of a mock courtroom shelters a set of curved concrete steps.
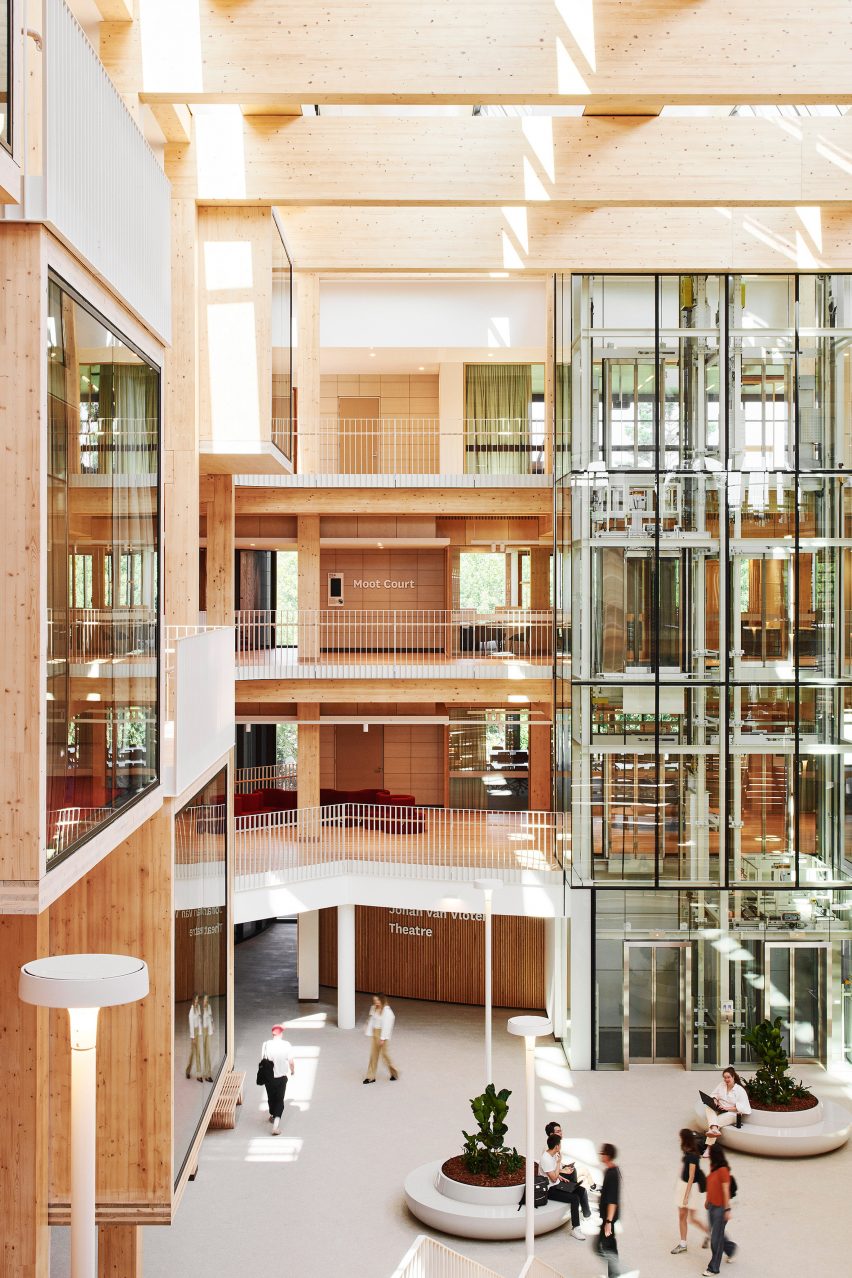
Inside, the atrium forms the social heart of the law building, with circular planters, wooden bleacher seating and a sculptural spiral staircase behind the reception desk.
Overlooking this central space, the timber grid of the structure creates balconies for the floors above and is infilled at points with glazed, pod-like meeting rooms.
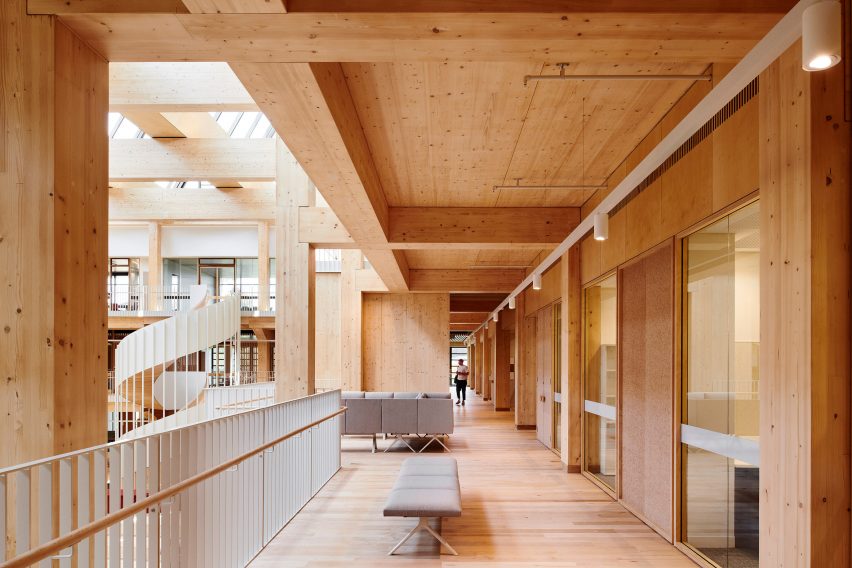
The timber grid also frames a ceiling of skylights, lined at its edges with clerestory windows, which help illuminate the interior while providing views of the sky and trees outside.
"The design is about crafting a centre for learning, a place to make people feel comfortable that encourages interaction and champions ideas," explained Lloyd.
"The top-lit atrium reflects the footprint of the existing building, which was centred around an underused courtyard," added Lloyd.
"Having glimpses of the sky was essential to the design, it visually connects the interior to the established tree canopy outside and adds to the feeling of openness, warmth and connection to the wider campus."
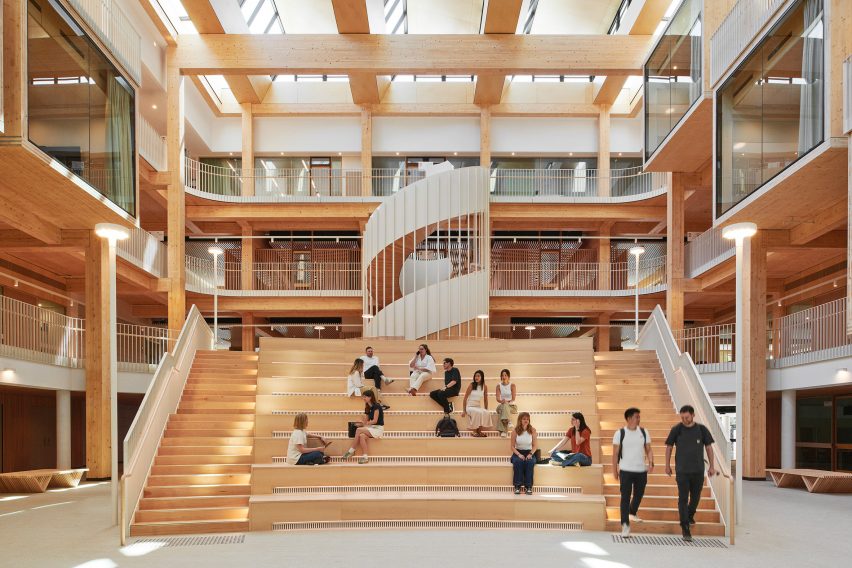
Teaching and workspaces are organised in a ring at the building's edge, benefitting from dual-aspect views to both the outside and the internal atrium.
Throughout, the wooden structure has been left exposed, contrasted externally by largely glazed facades shielded from the sun by large metal fins.
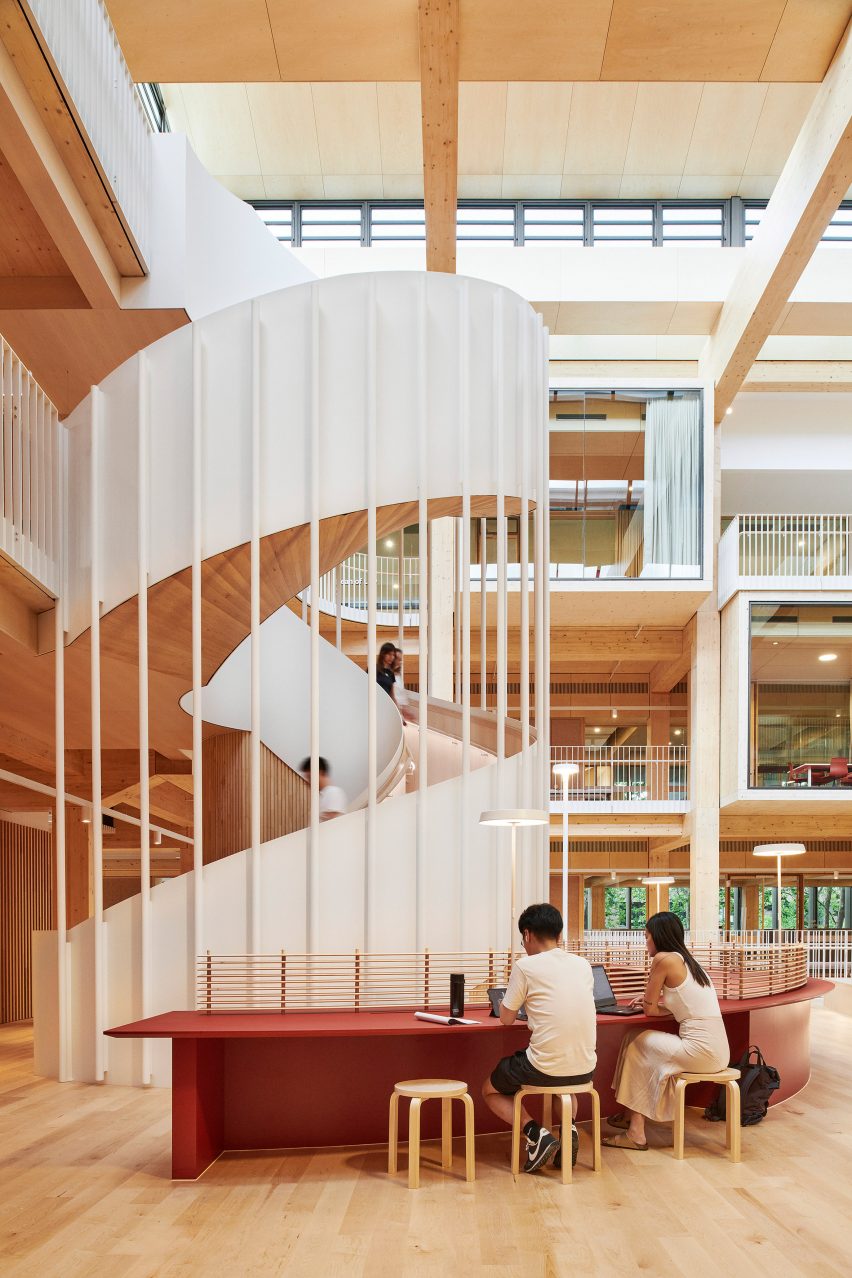
"The exposed timber provides a natural warmth to the interiors, [and] the sense of physical openness also reflects the transparent, democratic and non-hierarchical values of the law school," concluded Lloyd.
Hassell is an international architecture studio founded in Adelaide, Australia. The studio recently also created a concept for a 3D-printed settlement on the moon and created an exhibition space in Cheshire concealed beneath a grass-topped dome.
The photography is courtesy of Hassell.