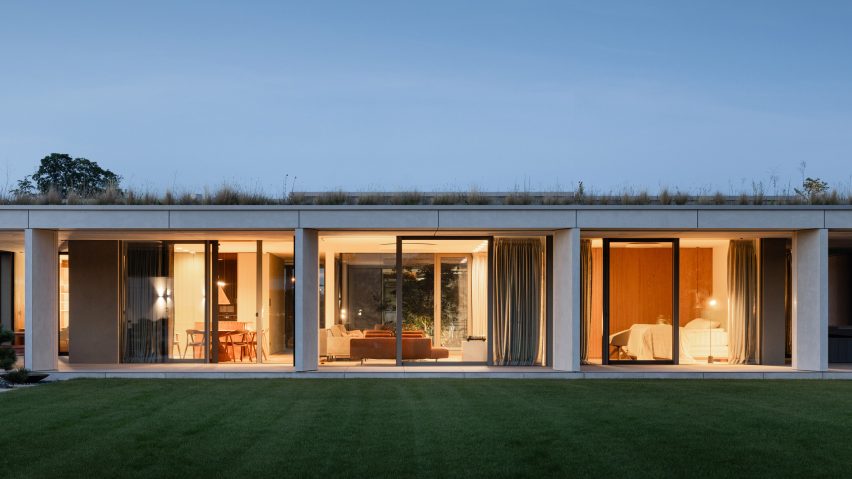
Beef Architekti creates "outdoor rooms" at House of Grid in Slovakia
A gridded facade of fibre cement, glass and large blinds defines this house in western Slovakia, designed by local studio Beef Architekti.
Called House of Grid, the single-storey home in the city of Trnava is designed to offer a seamless connection between its interior and exterior spaces.
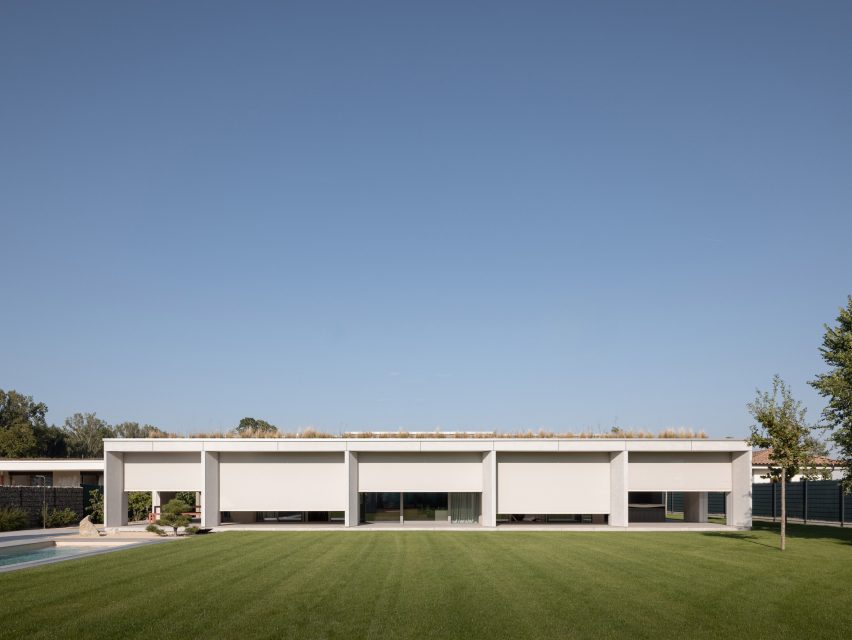
Beef Architekti has lined the colonnaded facade with large blinds, which open up the spaces behind them into "outdoor rooms" for use in the hot summer months while providing solar shading.
Between them, pale fibre cement clads the load-bearing walls and columns, designed for a pared-back look that stands out within its surroundings.
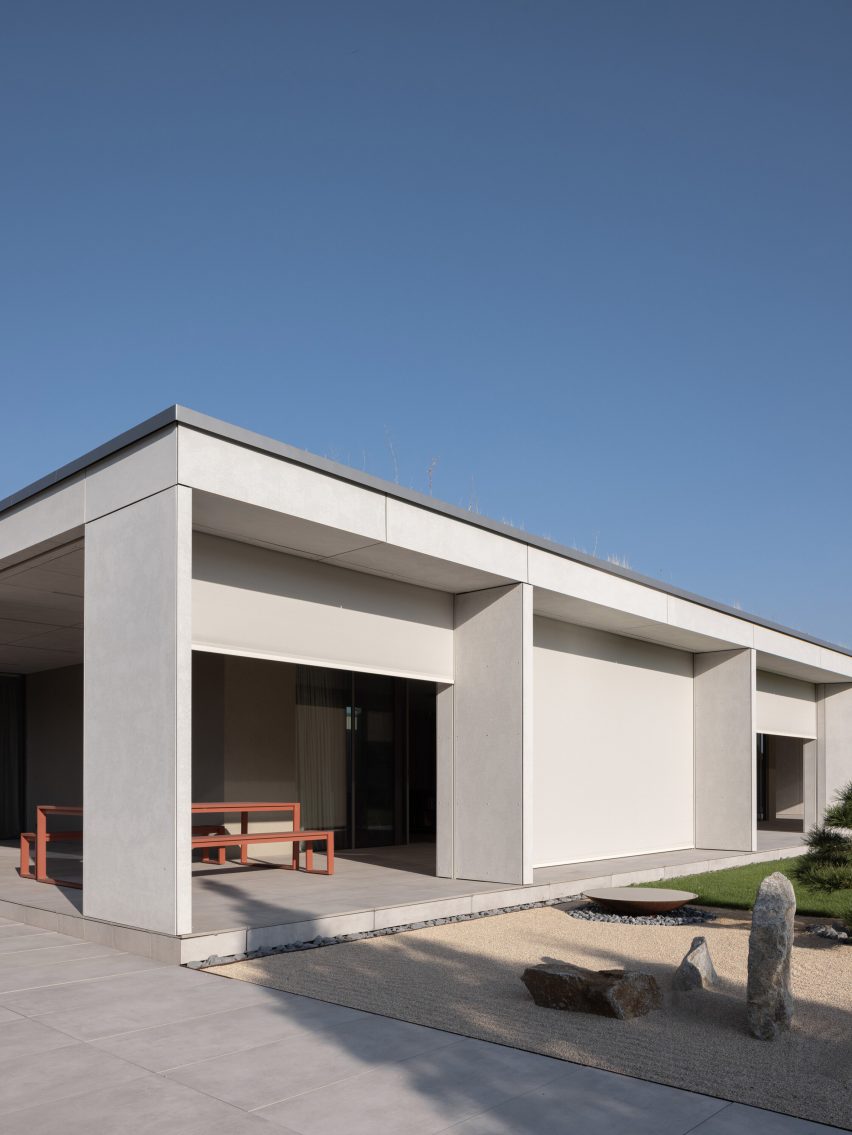
"The intention was to create a generous spatial framework with a seamless visual axis, which runs from the entrance right through to the garden," the studio told Dezeen.
"The house stands out in its local context for its austerity and purity," it continued.
Inside, House of Grid contains a living, dining and kitchen space and two bedrooms. These are positioned around a courtyard with a mature tree and stepping stones, reminiscent of a Japanese rock garden.
On entering, the hallway leads directly to the open-plan living space and the colonnade beyond, emphasising the visual and physical connection between the interior and the garden.
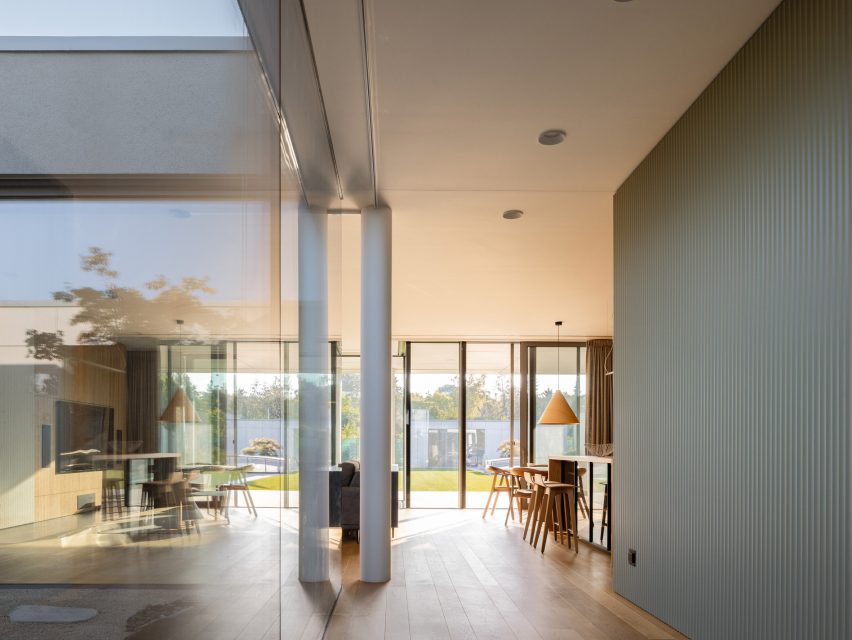
The interior is finished with varying textures of marble, oak, and painted and milled MDF, providing a warm and natural look to all spaces.
"Extensive wall surfaces, floors, and built-in furniture are articulated through a play of material textures," said Beef Architekti. "Smooth surfaces alternate with textured finishes, creating an interplay of contrasts."
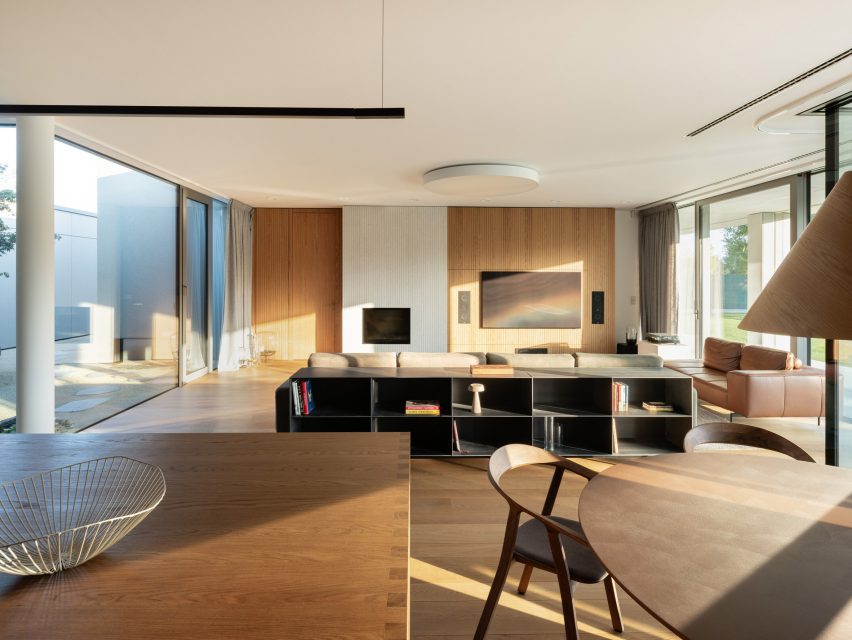
Beef Architekti is a Slovakian architectural studio founded by Rado Buzinkay and Andrej Ferenčík.
Other Slovakian homes featured on Dezeen include an old mill and farm conversion by RDTH Architekti and a trapezoidal building framing views of a forest by Ksa Studený.
The photography is by Matej Hakár.