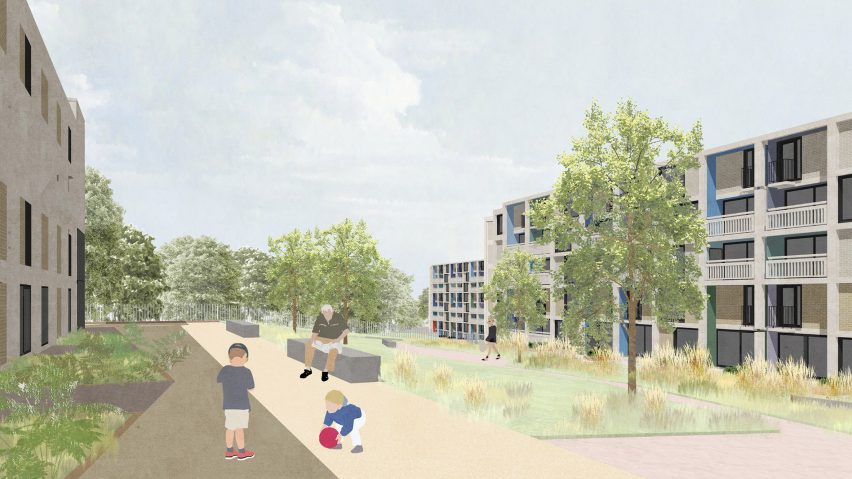
Mikhail Riches unveils plans for final phase of Park Hill regeneration
London studio Mikhail Riches has shared visuals for Phase 5 in the regeneration of Park Hill estate in Sheffield, which will "tie together all the buildings and landscapes".
It will be the final stage of redevelopment at the brutalist Grade II*-listed complex, which has been underway since 2004, led by developer Urban Splash.
Phase 5 will create 200 square metres of commercial space and 105 homes, 20 per cent of which will be made into affordable housing, said Mikhail Riches.
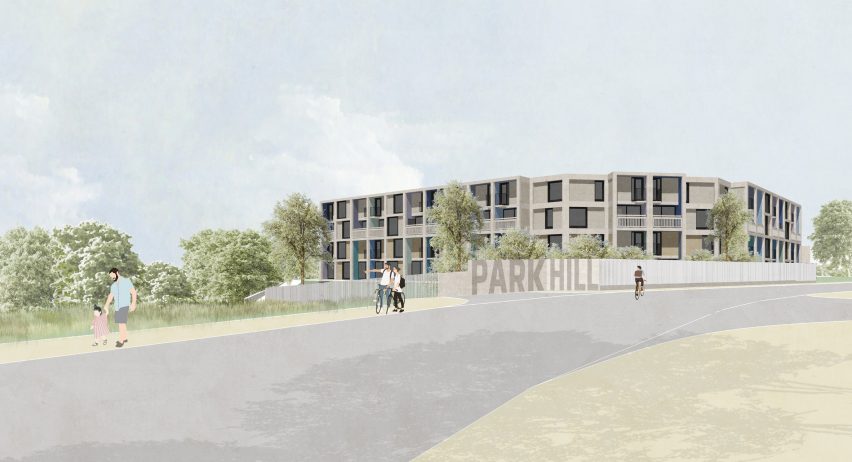
Phase 5 will continue the studio's light-touch approach for Phase 2, which was focused on restoring the estate's "original beauty" and retaining as much of the existing building fabric as possible.
The studio is also adopting this strategy for Phase 4, which Mikhail Riches is currently undertaking alongside Phase 5 and which will create 124 homes and 450 square metres of commercial space.
However, Phase 5 will be set apart from these projects through the greater provision of "much-needed amenities" including more outdoor space for residents.
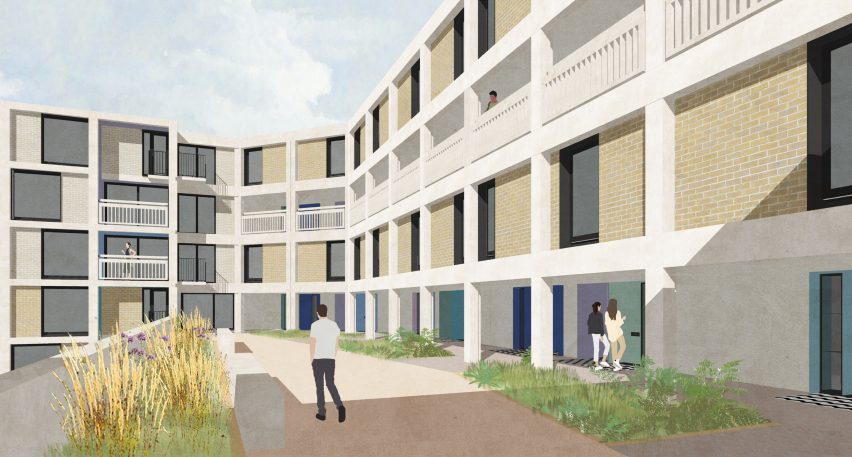
"This is one of the final phases at Park Hill, and so is an opportunity to tie together all the buildings and landscapes and ‘complete’ the estate again," said project architect Alim Saleh.
"It will provide much-needed amenities such as allotments and gardens for Park Hill residents," he told Dezeen.
Park Hill is a former social housing estate constructed between 1957 and 1961, designed by architects Ivor Smith and Jack Lynn for Sheffield City Council. It is best known for its "streets in the sky" typology and for being Europe's largest listed structure.
It began falling into a state of decline in the 1980s and its overhaul began in 2004 when Urban Splash won a contract to renovate it. This process has been divided into five phases.
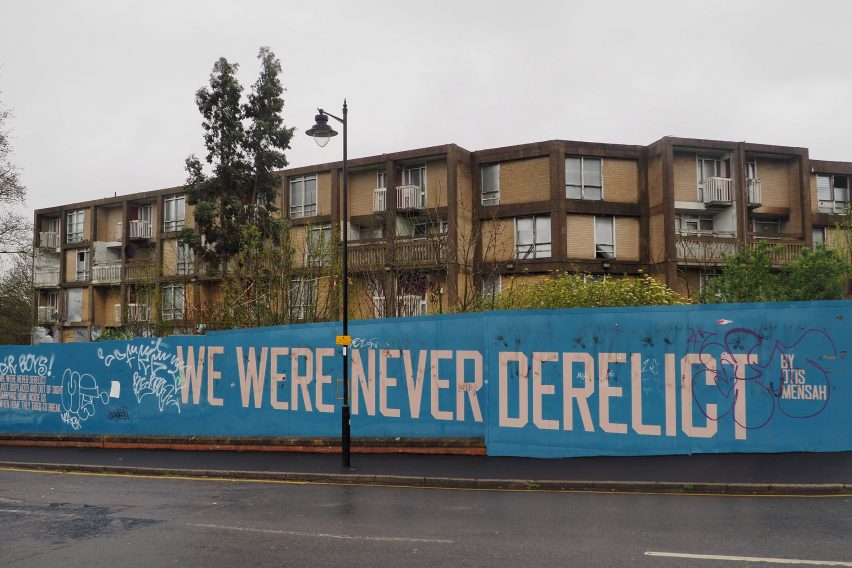
The first phase was designed by studios Hawkins\Brown and Studio Egret West. It opened in 2013 and was shortlisted for the Stirling Prize in the same year.
Phase 3 by Whittam Cox Architects, which was next to reach completion, involved transforming five flanks into student housing with a Le Corbusier-informed colour palette. This was followed by Phase 2 by Mikhail Riches, which is also leading Phase 4 and Phase 5.
The currently-vacant blocks that make up Phase 5 are the smallest at the complex, as the slope of the site and a consistent roof line mean their heights vary between four and 13 storeys.
Saleh said this has allowed the studio to develop flat types that will be "more intimate and domestic" in scale and better connected to surrounding outdoor spaces.
"Every phase of Park Hill is different as the ground level steps up the hillside, creating new conditions and typologies," Saleh told Dezeen.
"Phase 5 is very special as it's where the building comes down to four storeys and all the scales and spaces are much more intimate and domestic. It also has a higher proportion of larger flat types than any other part of the estate and also more with a direct relationship to ground floor outdoor space."
The flats will range in size between one and four bedrooms and there will also be 15 townhouses with their own front door and rear garden.
One of the most notable elements of Phase 5 that will be adopted from Phase 2 is the colour palette of blues, greens and purples, chosen to complement the existing brickwork that slots between the concrete frame.
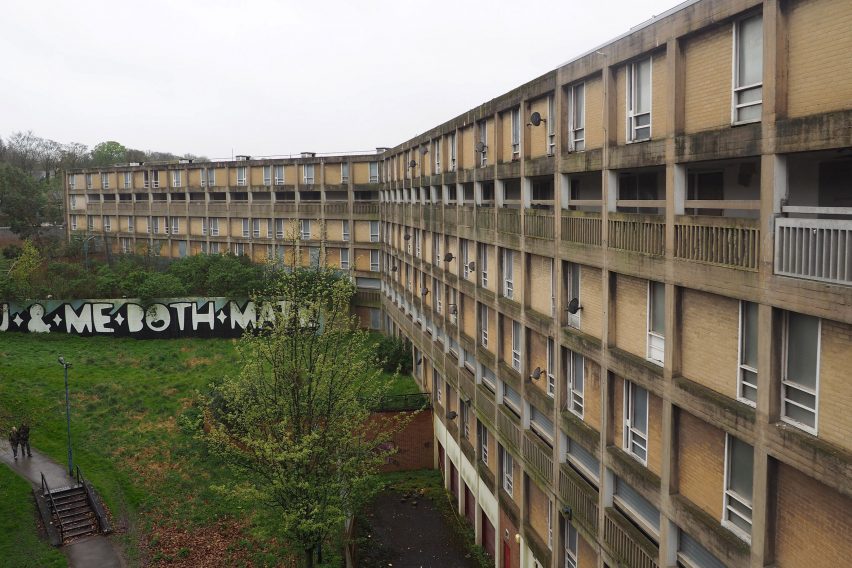
The colours will be applied to insulation panels on the balcony reveals, as well as the front doors to each flat, helping to provide them with a unique identity.
Mikhail Riches said this idea references how past and current residents have adapted and personalised their homes over the years.
Individual homes will be distinguishable by their patterned entrance mats, set within the floor like in Phase 2 and nodding to original 1960s patterned linoleum laid by previous residents.
Phase 5 will also build on Mikhail Riches' ambition for Phase 2 to improve the performance of the existing building fabric and reduce its operational energy consumption.
"We are always learning from each phase and so have tested and modelled junctions to improve thermal performance, simplified details to improve workmanship," Saleh said.
"At Phase 2 we reduced the operational carbon by 87 per cent compared to pre-retrofit through improved fabric performance," Saleh continued. "We will be looking to improve this further and Phase 5 will be the first phase to deliver photovoltaics within the base specification."
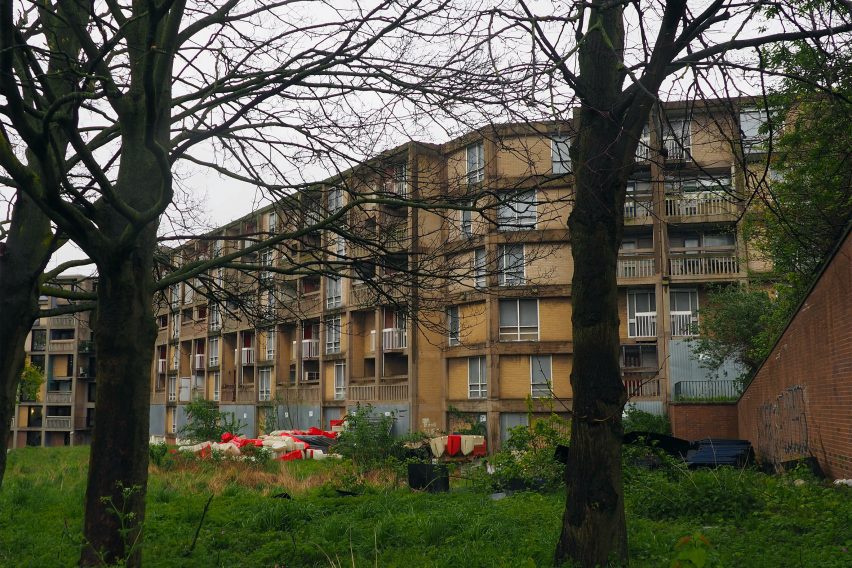
Outdoor spaces will include a series of gardens, which will help link Phase 5 to the rest of the estate and incorporate new and existing trees and a wildflower meadow. There will also be allotment beds and communal tool sheds between Phases 3 and 5.
Mikhail Riches' work on Phase 2 of Park Hill won sustainable project of the year at the Dezeen Awards 2023. It was hailed by the master jury as "the clear winner".
"Park Hill was the clear winner in this category due to its remarkable scale and incredible technical skill," said the master jury. "This project takes an icon of post-war British housing and infuses it with new life."
Other large housing estates that have been revived in recent years include The Bijlmermeer building in Amsterdam, overhauled by NL Architects and XVW Architectuur, and Transformation of 530 Dwellings in Bordeaux by Frédéric Druot Architecture, Lacaton & Vassal Architectes and Christophe Hutin Architecture.
The renders are by Mikhail Riches and the photos are by Lizzie Crook.