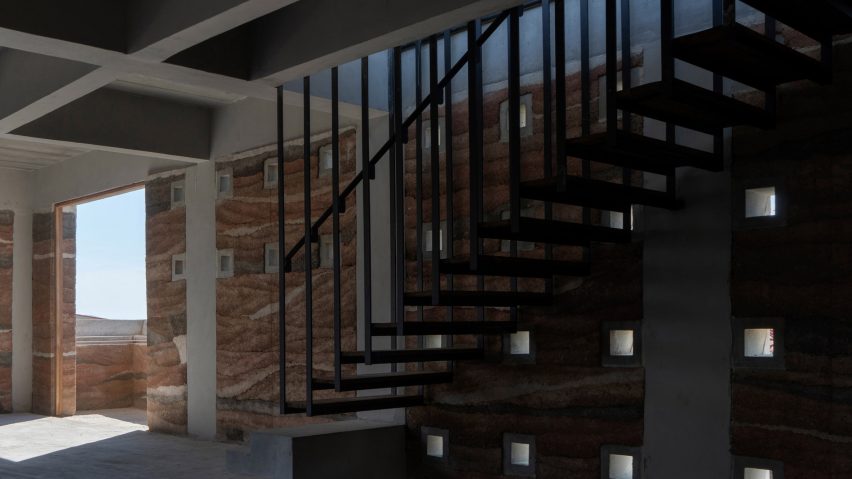
"Shifting shades" of rammed earth define Thai community building by Suphasidh Architects
Soil from across Thailand was used to create layers of colour and texture in the rammed-earth walls of Chonburi Multi-Purpose Building, designed by local studio Suphasidh Architects.
Overlooking the Bay of Bangkok in the seaside town of Sattahip, the 196-square-metre building contains a cafe and four floors of multipurpose community space, alongside an existing hostel.
It has an exposed structure of reinforced concrete and rammed earth, designed by Suphasidh Architects to demonstrate the potential of traditional construction techniques, which it said are at risk of being "disregarded" in new developments.
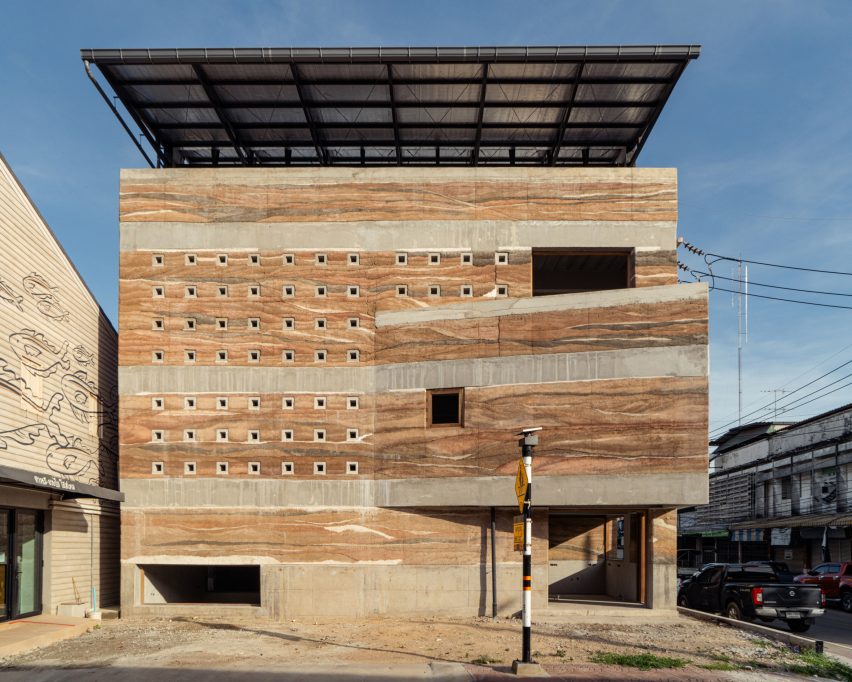
"I relearned this ancient construction technique with our local contractor and builders, allowing them the mastery of the expertise through trial and error," said lead architect Peeraya Suphasidh.
"It demonstrates the possibility of the positive outcome that can be achieved when working collaboratively with builders in sharing and developing a technique which otherwise will not be explored," she added.
Due to rammed earth not being certified as a load-bearing structural material in Thailand, the primary structure of Chonburi Multi-Purpose Building is a reinforced concrete grid, which has then been infilled with 35-centimetre-thick earthen walls.
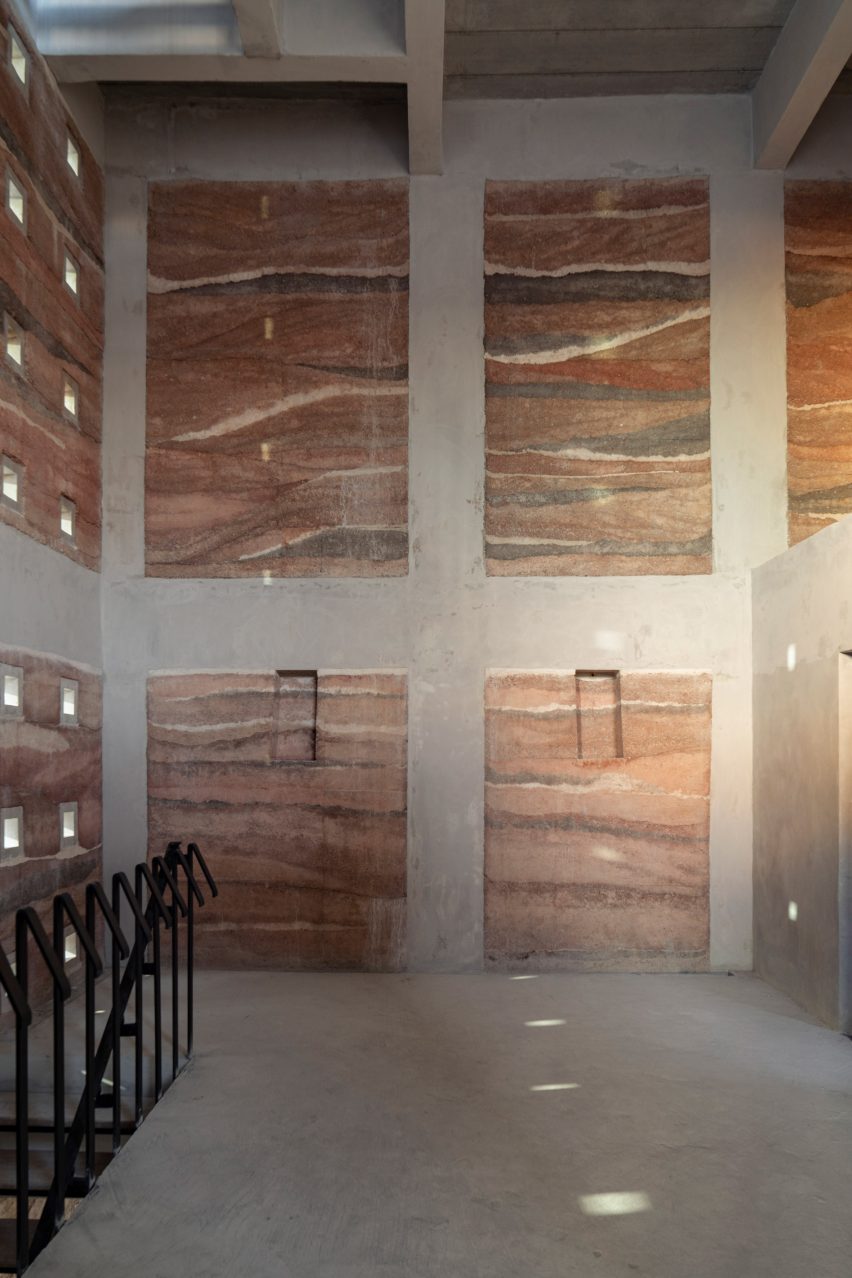
These rammed-earth walls were created using soil sourced from across Thailand, giving them variation in colour and texture that aims to reflect the different landscapes across the country.
"Specimens of earth were collected from different parts to the country to create shifting shades and hues for the building's expansive facade," explained Suphasidh.
"In finding the right material composition that would be suitable for the tropical climate with high humidity and a harsh monsoon season, the final mixture comprises an addition of 10 per cent concrete to stabilise the compressed earth components," she added.
Large openings frame views of the both the surrounding town and the sea, with an angled balcony at the front of the building sheltering the entrance below.
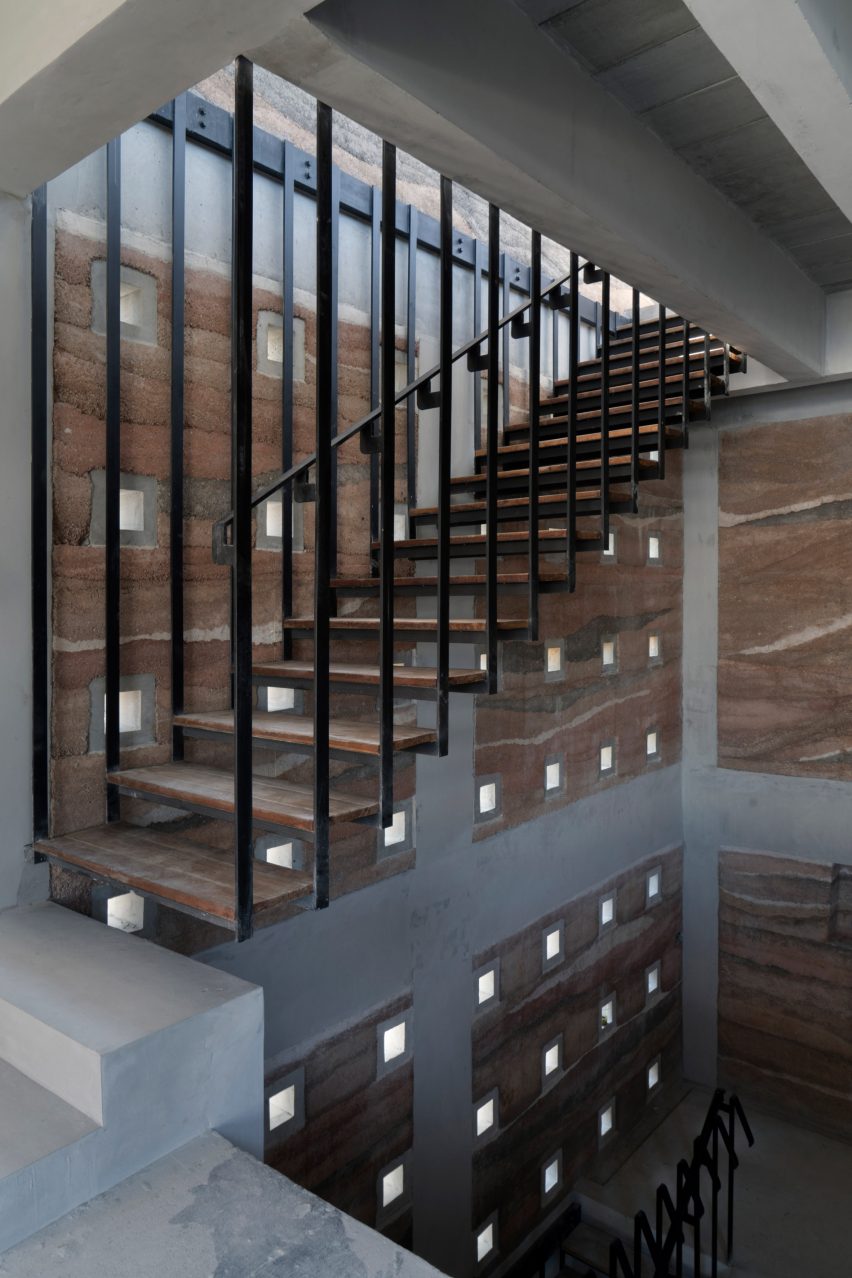
The long elevations of Chonburi Multi-Purpose Building have been punctured with a series of small, concrete-framed openings, allowing air to flow through the interiors and casting patterns of light onto its walls and floors.
On the roof of the building, a terrace is sheltered beneath a large canopy of black steel, providing a place to sit and look out to sea.
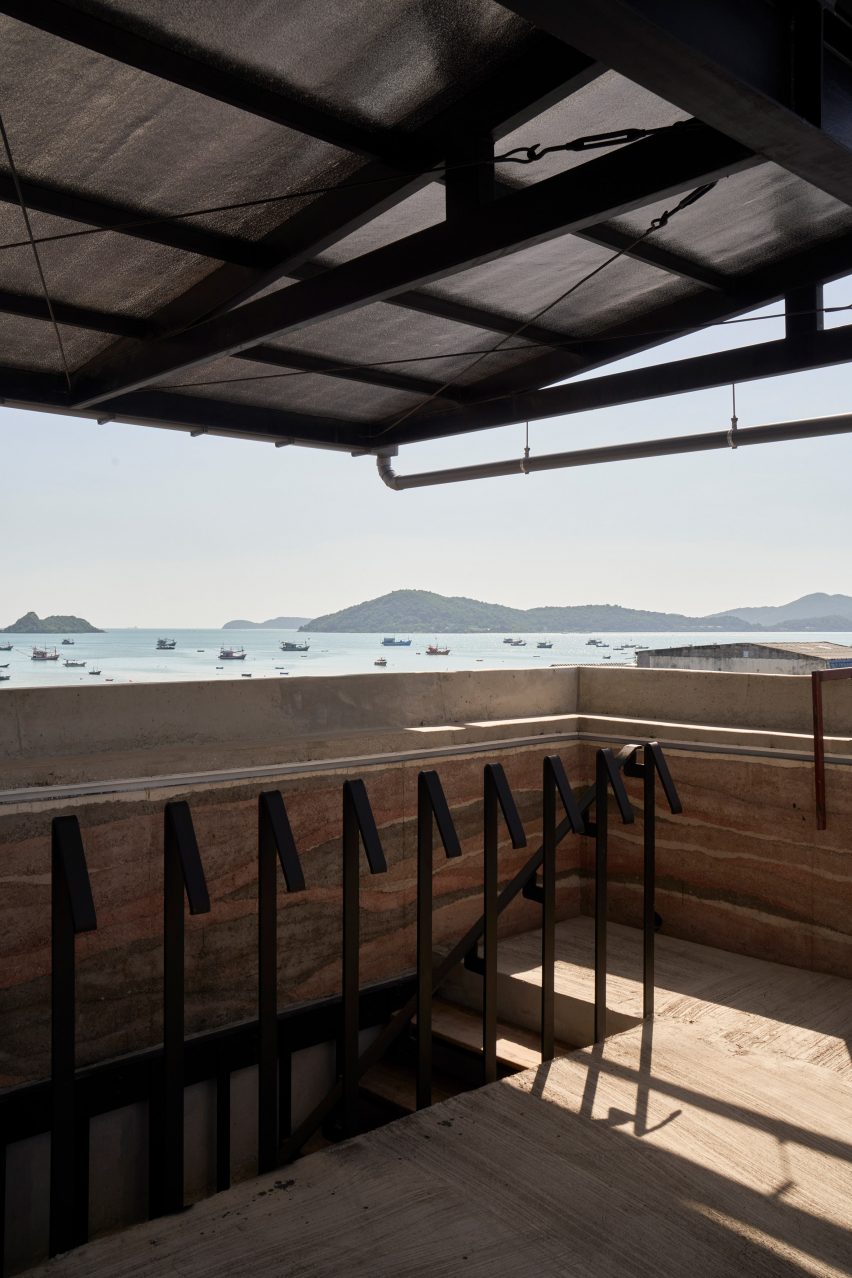
"The openings of the building engage its ubiquitous surroundings, its back opens to the low-rise town while the front faces toward the ocean," said Suphasidh.
Both the reinforced concrete frame and rammed-earth walls have been left exposed internally, with access between floors provided by staircases of black steel and timber.
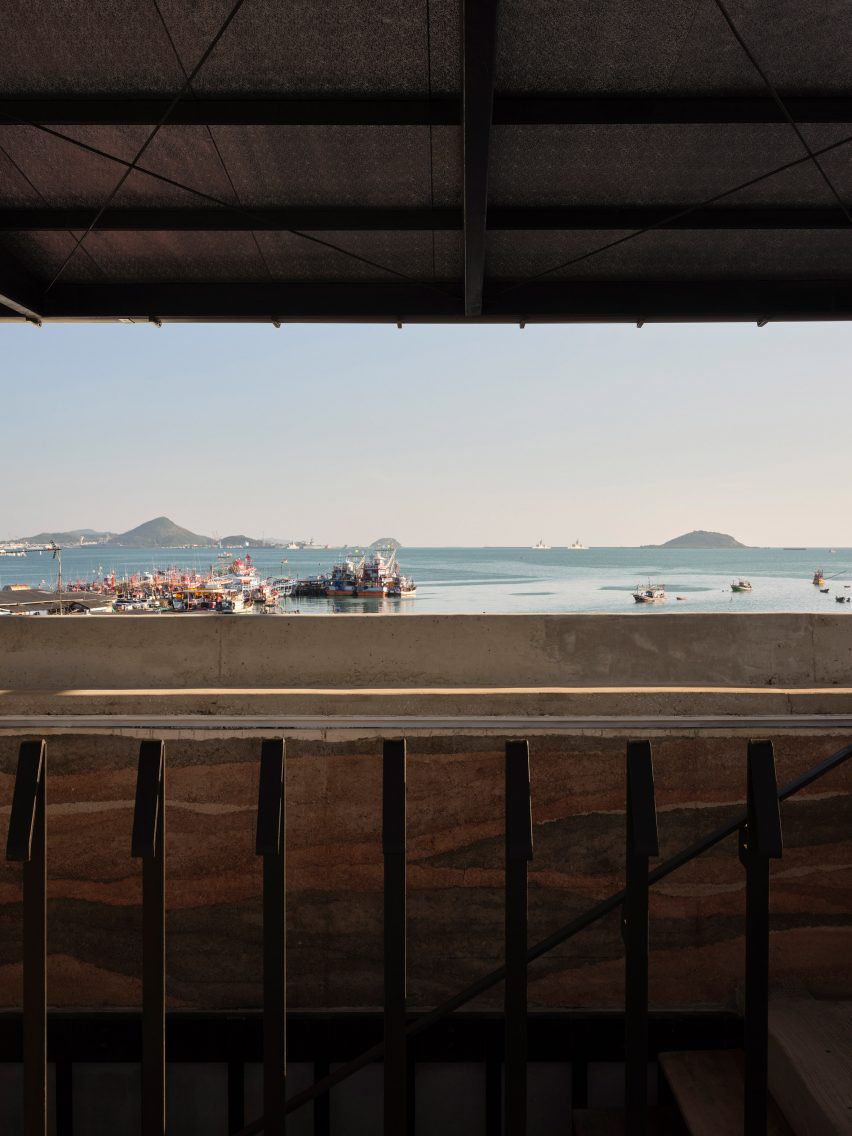
Other buildings recently built with rammed earth include an Mexican winery with a sawtooth roof and a curved public toilet in Japan.
For more examples, see Dezeen's recent round-up of rammed-earth buildings from around the world.
The photography is by Jessica Tang.
Project credits:
Architect: Suphasidh Architects
Lead architect: Peeraya Suphasidh
Building team: ChangKid Engineering Company Limited