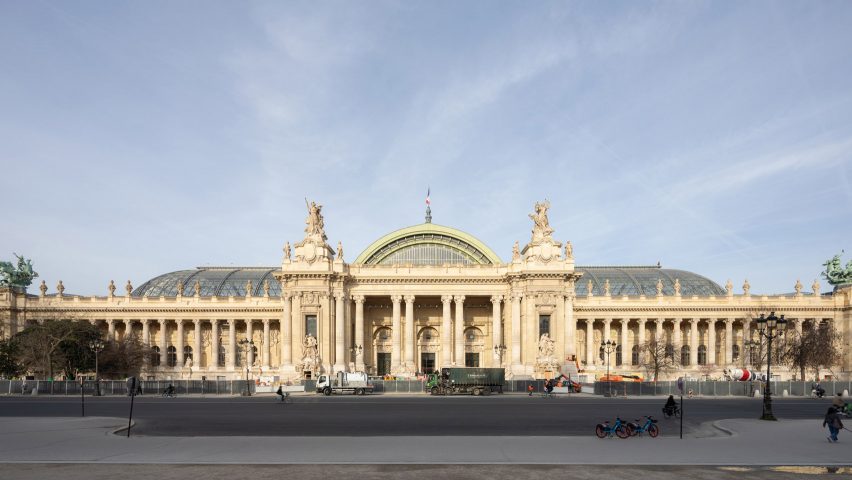
Chatillon Architectes releases first photos of Grand Palais restoration in Paris
French studio Chatillon Architectes has unveiled its progress on the Grand Palais renovation in Paris, which is set to host fencing and taekwondo events at the Paris 2024 Olympic Games.
Located on the Champs-Élysées, the landmark glass and steel structure is being revamped to improve public access after becoming "a monument that was often only observed from afar", Chatillon Architectes said.
Works have been underway since 2021 and the studio is now nearing completion of the first phase in time for it to open as a venue for the Paris 2024 Olympic Games from July.
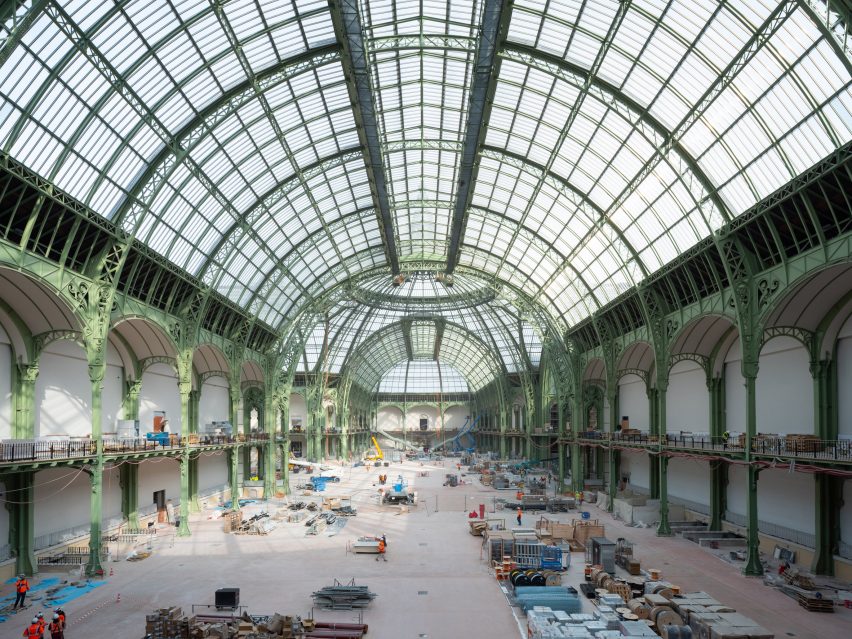
"Our main objective from the very beginning was to make the Grand Palais a public building again," studio founder Francois Chantillon told Dezeen.
"In recent times, it is a building that has been accessible on occasion but not possible to truly experience – it became a monument that was often only observed from afar," he continued.
"We have been able to make the Grand Palais a functioning building once again and one that the public can now truly enjoy and explore."
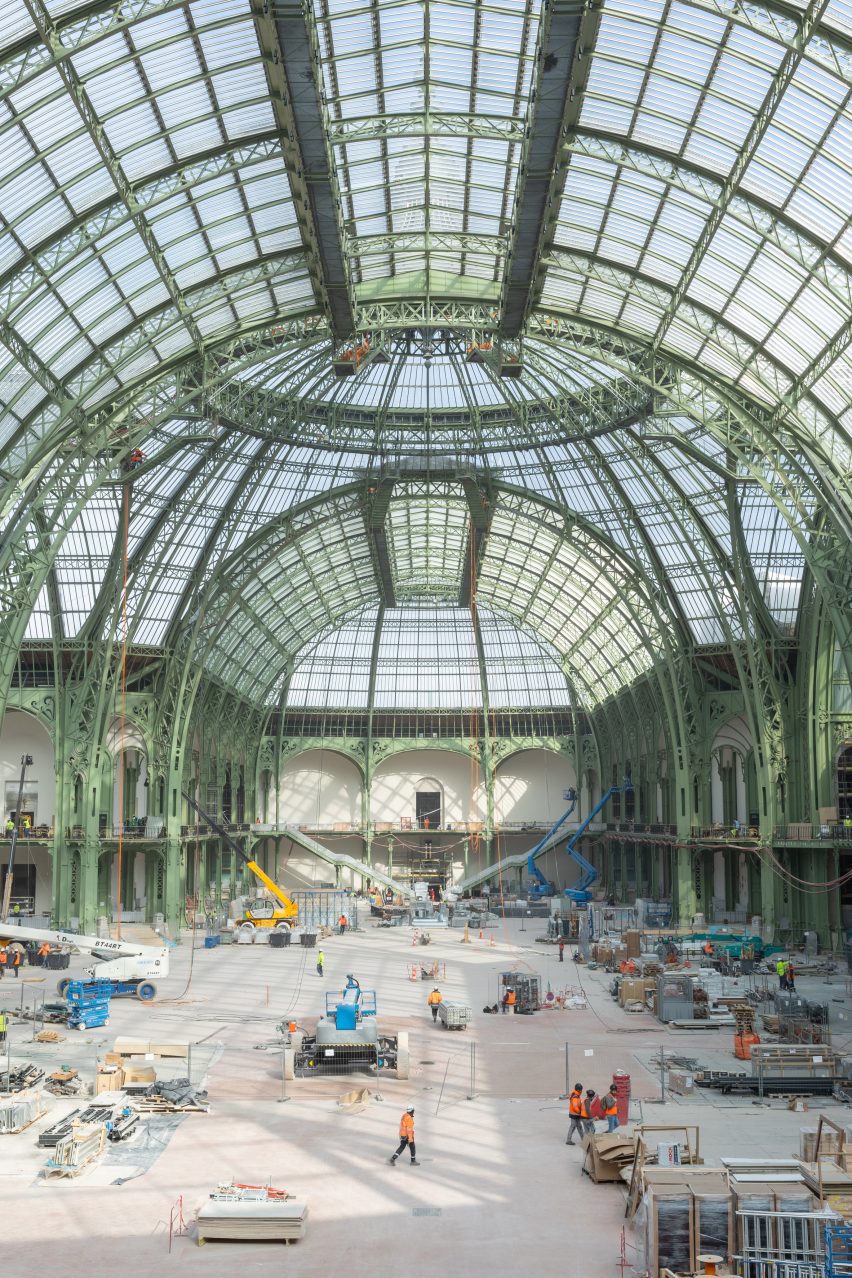
The Grand Palais was built to host the Paris Universal Exhibition in 1900. It is best known for its vast glass-roofed atrium, or nave, crafted from more than 6,000 tonnes of steel, which has served as an ornate backdrop to many international exhibitions and events.
During the Olympic Games, the iconic building will partially open to host fencing and taekwondo events in its nave, before its full reopening as a sporting and cultural events venue in 2025.
It is expected that in 2025, the Centre Pompidou will also move into the galleries of the Grand Palais while it undergoes its own renovation.
Chatillon Architectes' ambition for the project is to preserve and celebrate as much of the original structure as possible, honouring the original ambition of its architects Henri Deglane, Albert Louvet, Albert Thomas and Charles Girault.
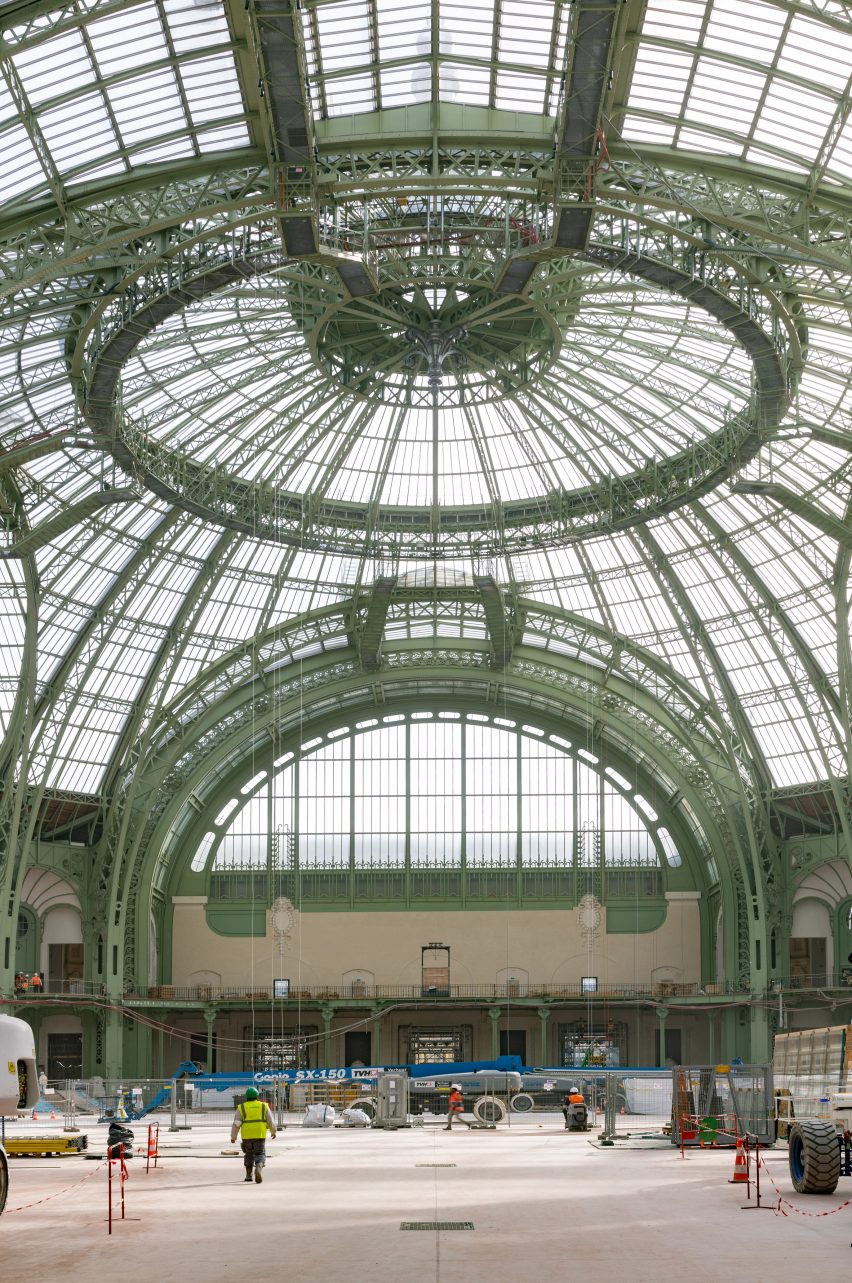
Areas of the 72,000-square-metre building that have been closed off to the public have been reopened, with partition walls removed and a public sightseeing route carved into the plan.
However, many elements also required modernisation and updated technology and services to bring it to modern-day standards as an exhibition and events venue.
"The scale of the project is quite unbelievable, from the design stage to the construction," said Chatillon. "We have explored thousands of archival documents to truly understand the building and its original intentions," he continued.
"Our focus has always been to honour and restore the best of the building's past but not to do this blindly, we have approached the project with a contemporary mindset, ensuring that the building is prepared for its next phase of life and that, above all, it is a functioning building for modern society."
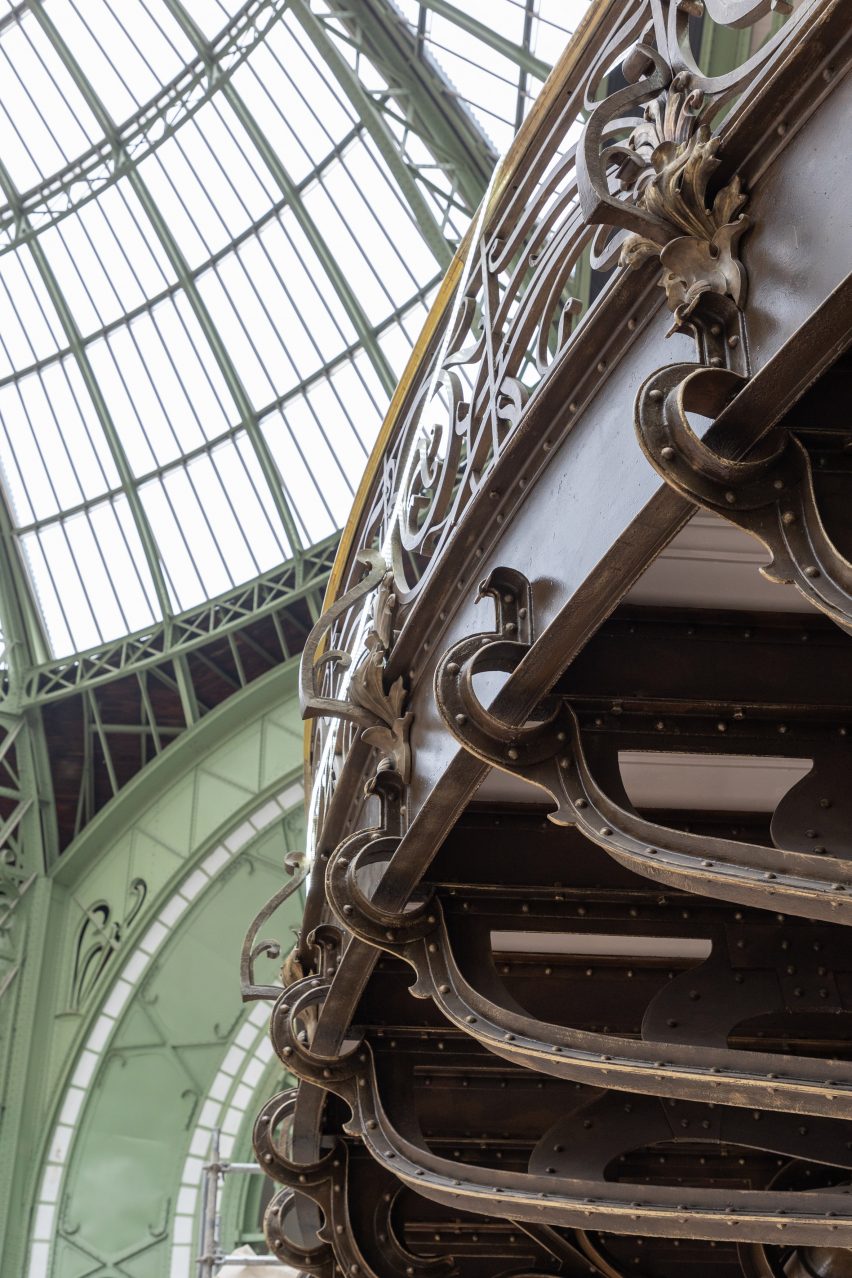
Among the main alterations to be made by Chatillon Architectes is the reconnection of its three main spaces, including the nave, which has reinstated the building's original central axis across its H‑shaped plan.
In the nave, Chatillon Architectes reinforced and restored the ornate balconies – which it said are among the earliest recorded cantilevers. Updates to this space, including improved escape routes, have also increased its capacity by more than 60 per cent.
"The areas of modernisation were embedded in reconnecting the three main sections of the building," said Chatllon. "Over time the building has been divided, with sections falling into disrepair and fake walls erected."
"When you look at the building through the lens of a coherent visitor experience, allowing each area to flow into the next, then the divide between restoration and modernisation becomes an easy decision process," he continued.
A large focus has also been placed on improving the link between the Grand Palais and the surrounding gardens and cityscape, such as the Champs-Élysées.
Lawns surrounding the building are being planted with over 60,000 plants, which are modelled on the curved beds and paths, lawns and planting of the Champs-Élysées gardens. They will be watered with rain collected from the building's roofs.
"The Grand Palais was always intended to be far more than a building," said Chatillon. "It was intended to be a cultural quarter that connected with a number of nearby landmarks."
The landscaped gardens are key to the building's experience," he continued.
"The new Grand Palais gardens that surround the structure draw inspiration from the nearby Champs-Élysées gardens, sharing a similar spirit with curved beds and paths, lawns, and a diverse selection of planting – 250 species in total, with over 60,000 plants, many from the wild palette of the Paris basin."
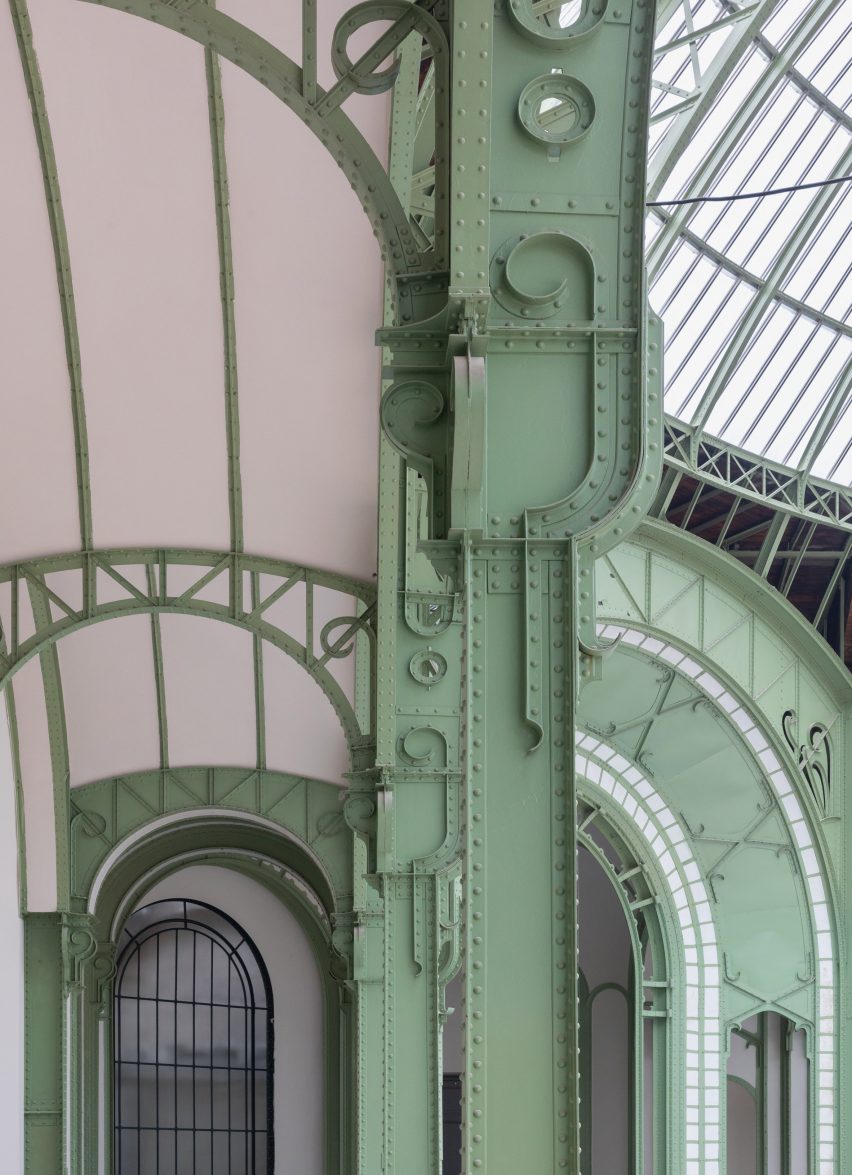
Chatillon Architectes was founded by Chatillon in 1986. Elsewhere in Paris, the studio is currently also overhauling Grande Nef de l'Île-des-Vannes – a 1960s stadium that is also being revamped in time for the Olympics.
Chatillon said that, for the studio, the Grand Palais project "has brought together everything that we love about architecture".
"The opportunity to redevelop an icon is amazing, but the Grand Palais feels like so much more," he concluded.
"It's the opportunity to return a permanent public use to the building, to redevelop the surrounding grounds, to connect the building back with the city, and to adapt it for the Olympics and future generations – this is truly a once-in-a-lifetime project."
Another venue for Paris 2024 Olympic Games is the Aquatics Centre, revealed earlier this month by VenhoevenCS and Ateliers 2/3/4. It is the only permanent building constructed for the event, which will largely take place in existing buildings and temporary venues across the city.
The photography is by Antoine Mercusot.