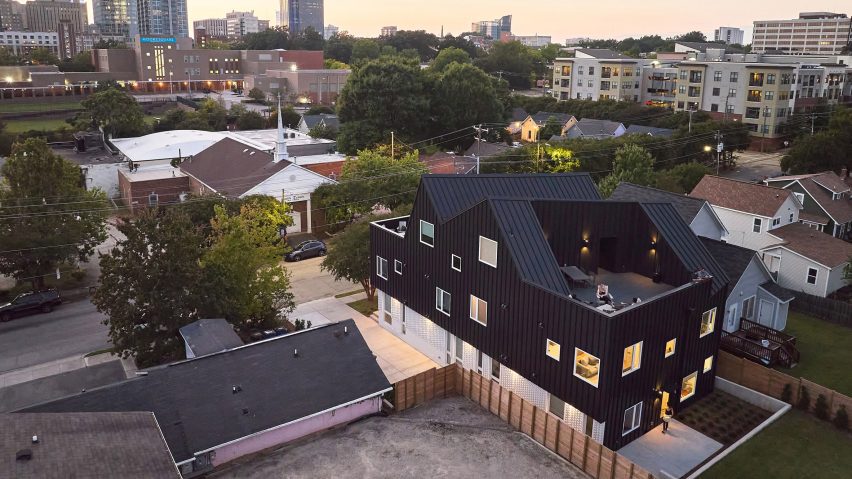
Highly sculptural roof defines Raleigh apartment block
Metal cladding and an asymmetrical roof define the exterior of the South E8 housing block by architecture firm LOHA in Raleigh, USA.
The distinctive block, which contains eight apartments, replaces a single home in a neighbourhood near the downtown of North Carolina's capital city.
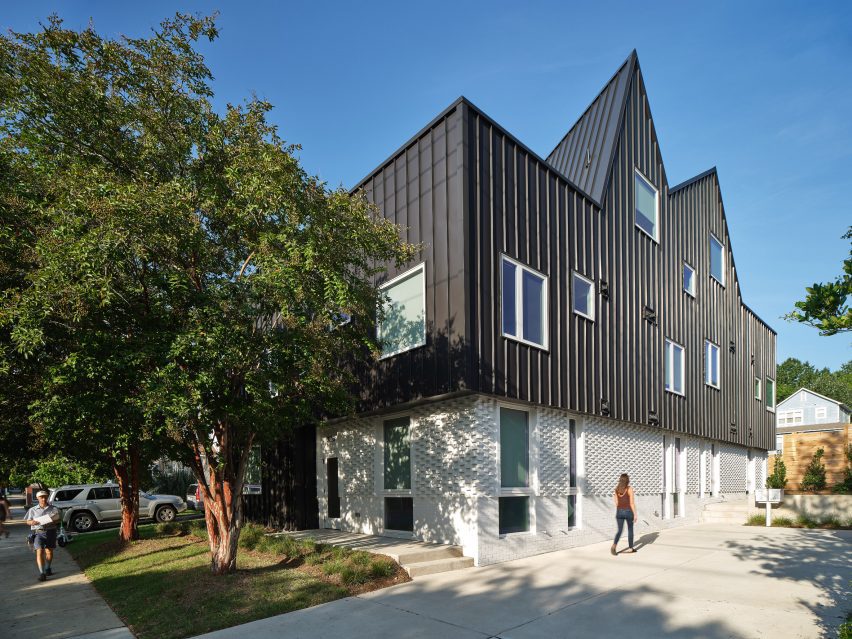
It was developed as Raleigh has become a sought-after place to live, partly due to its thriving tech and research industries. In turn, there is an increased need for housing.
"As one of the fastest growing cities in the country, Raleigh is experiencing the need for housing densification and is fostering new centres for community growth," the team said.
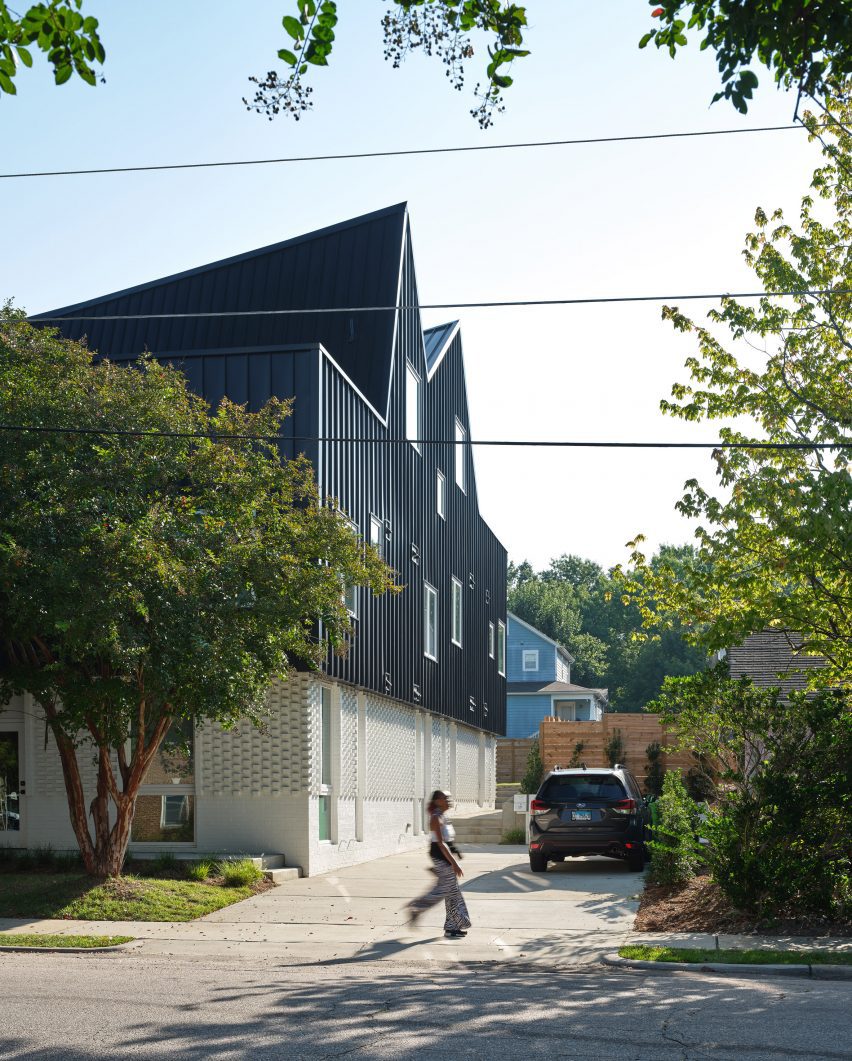
Built in an area that mostly contains single-family homes, the South E8 block was designed by Los Angeles-based LOHA to have an "efficient footprint" with a respect for the scale of surrounding buildings.
Rectangular in plan, the 5,000-square-foot (465-square-metre) building rises two levels and is topped with an asymmetrical, multi-gabled roof that has a sculptural appearance.
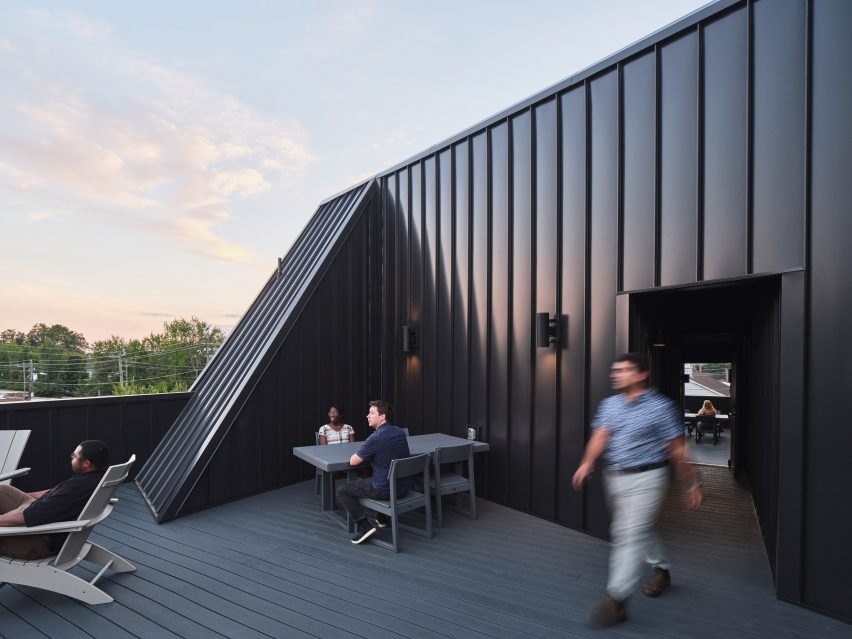
The lower portion of the building was faced with white bricks, some of which are extruded, adding depth to the facade. The upper half is clad in dark aluminium siding.
With the building, one finds light-filled rental units with wooden flooring and white cabinetry.
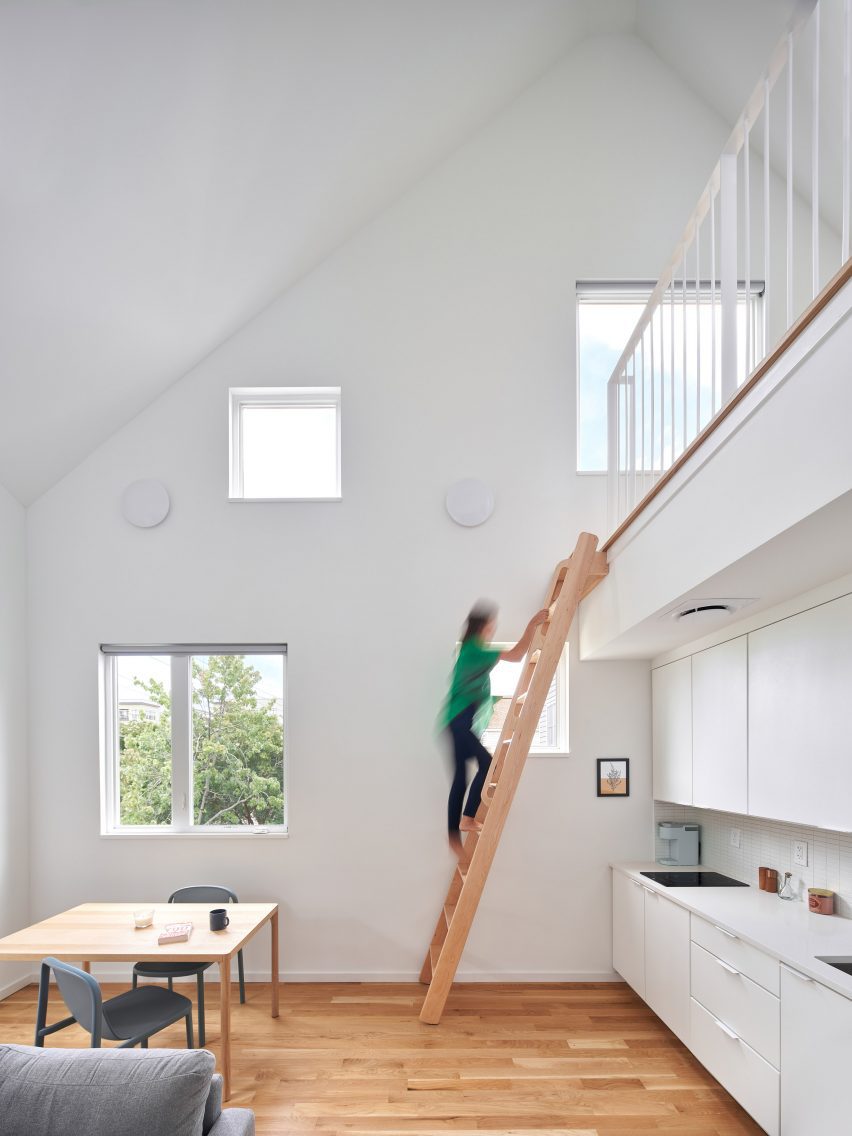
Sustainable features include high-performance windows and insulation, along with water-efficient plumbing fixtures, energy-efficient appliances and daylighting strategies.
The ground level contains four apartments, all of which have one bedroom, a bathroom, a living room and a kitchen. The units are arrayed along a central corridor.
The upper level also has four units – each with one bedroom, a bathroom, a kitchen and a loft space tucked under a vaulted ceiling. Communal stairs provide access to a pair of roof terraces.
"There is a roof deck facing west on the street elevation, with views of downtown, and a deck on the east side of the building that acts as a quieter, more introspective space," the team said.
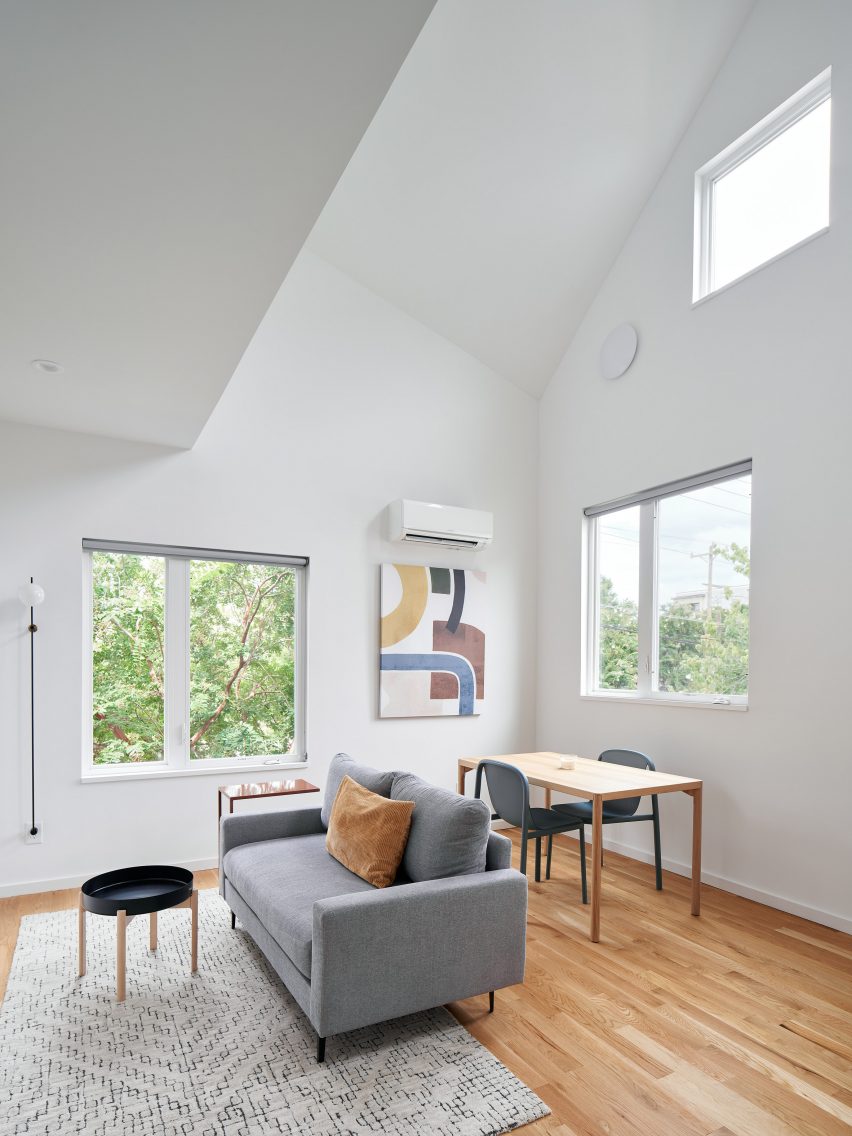
Overall, the building was designed to provide a template for how to create denser housing in Raleigh that is sensitive to context.
"South E8 exemplifies the typology of how to densify Raleigh while retaining neighbourhood identity," the team said.
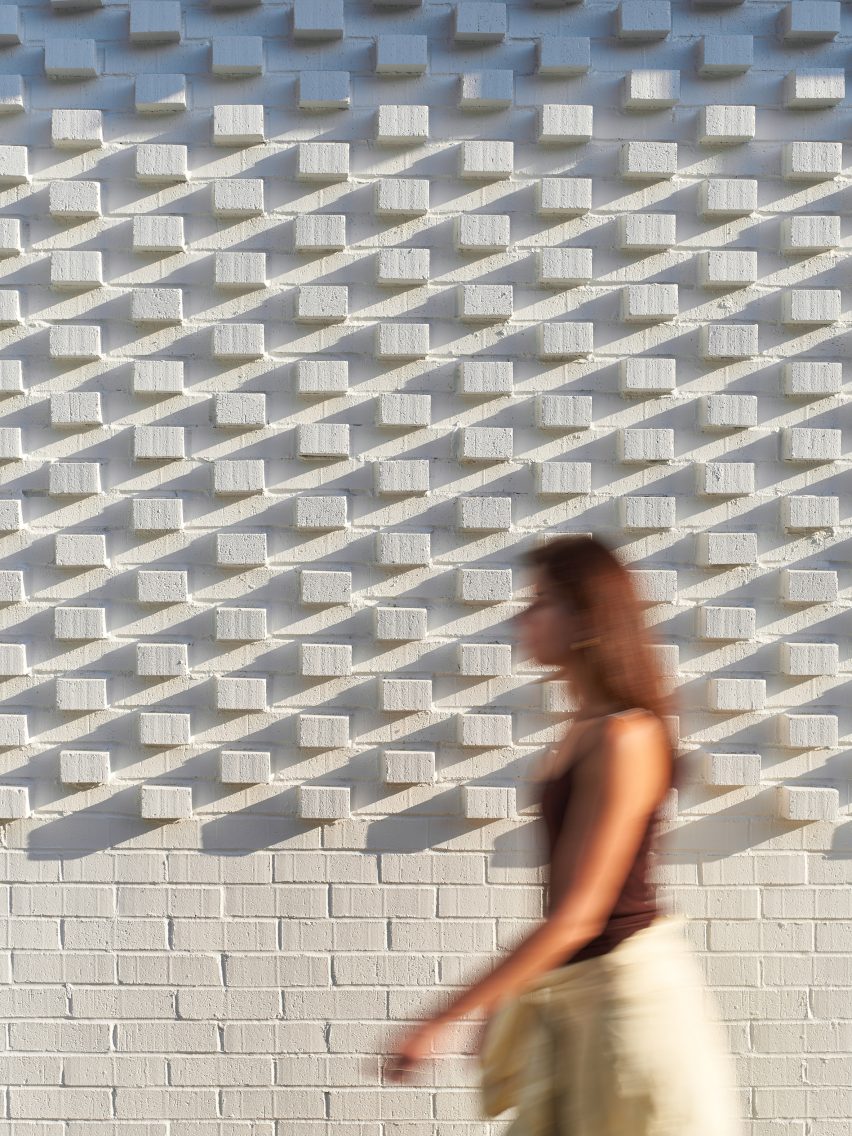
Other projects by LOHA include a student housing complex in Los Angeles that consists of three metal-clad volumes and a cedar-clad apartment building in Detroit that has a stepped form – a response to the area's different building scales.
The photography is by Keith Isaacs.
Project credits:
Architect: Lorcan O'Herlihy Architects (LOHA)
LOHA team: Lorcan O'Herlihy (principal-in-charge), Ian Dickenson (project director), Jason King (project lead), Kayla Manning
Client: Merge Capital