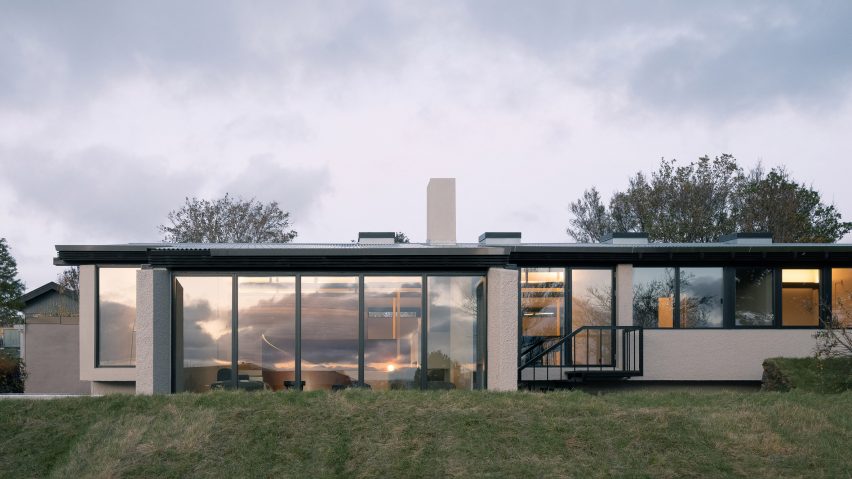
ARG Architects updates gridded home in Iceland with curving walls
A curved wall of rammed earth made from local soil has been added to the gridded interior of Curvilinear Serenity, a house in Iceland renovated by local practice ARG Architects.
ARG Architects was tasked with updating the single-storey family home built in the 1970s in Garðabær, a rapidly growing area of Iceland.
According to the studio, the renovation is intended to honour the existing modernist building as well as the surrounding landscape.
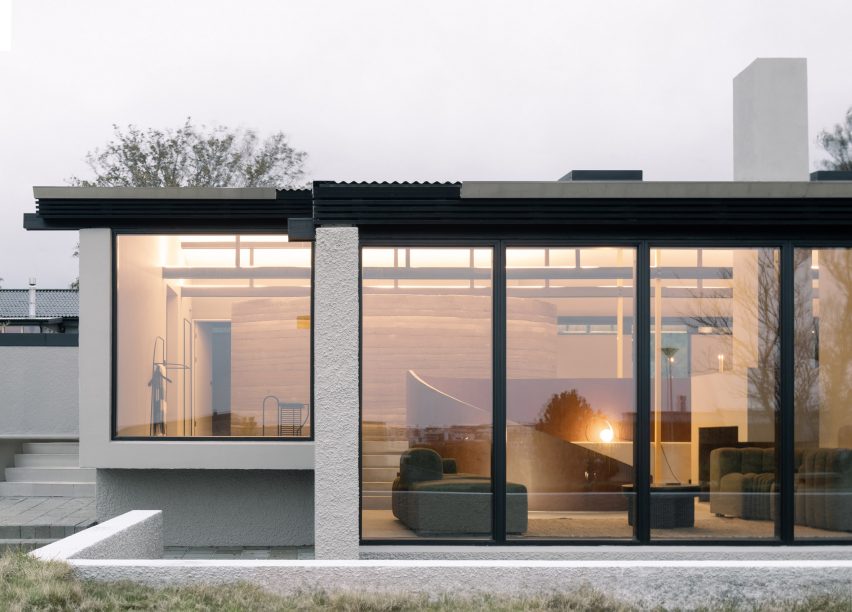
"While many houses of similar style in the area have vanished over time, we felt compelled to preserve this particular structure as a tribute to the architectural legacy of the neighbourhood," ARG Architects founder Arnar Grétarsson told Dezeen.
"The design not only respects the site but also enhances its ecological value, while safeguarding a piece of architectural history amidst the evolving urban landscape."
Contrasting the modernist grid of the original home, ARG Architects introduced three curving walls to reorganise the interiors.
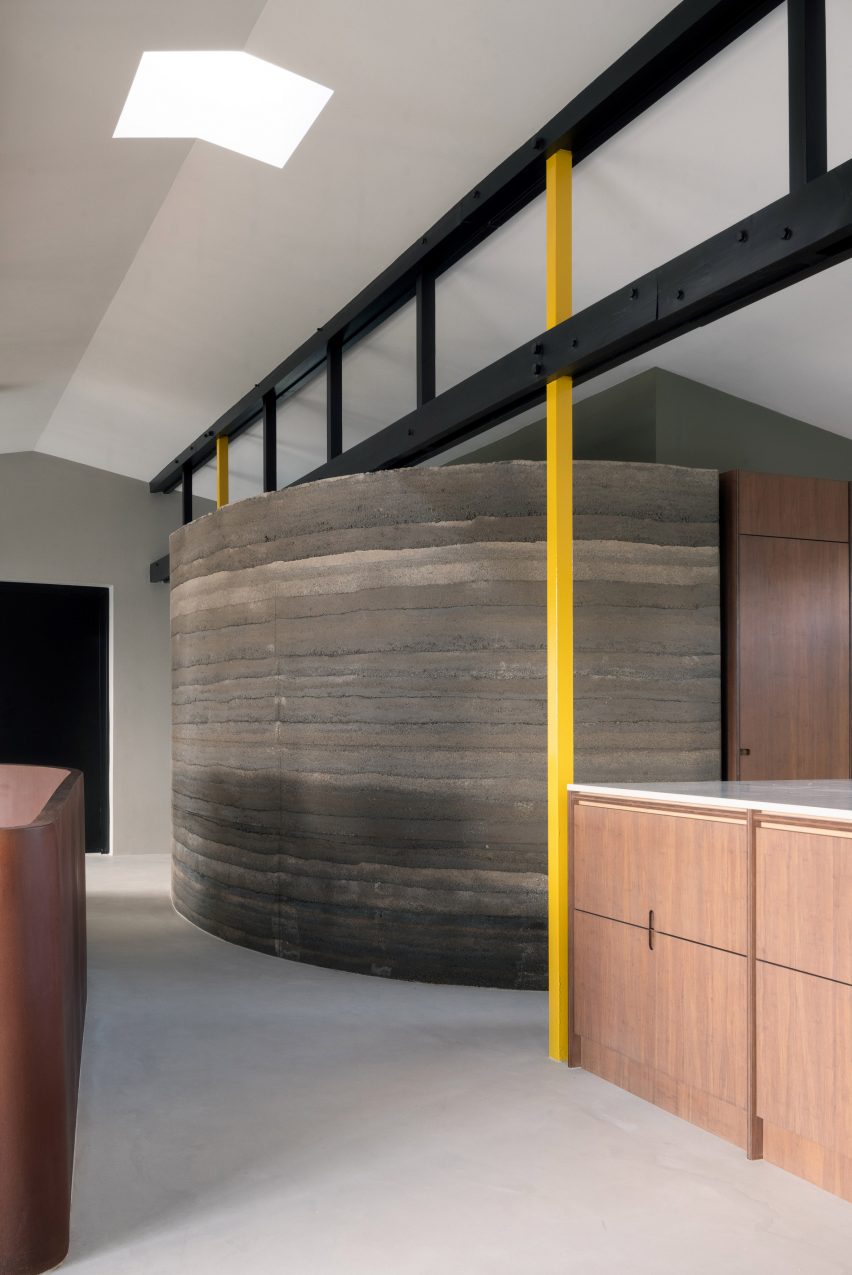
A curving stone wall wraps a short stair connecting a sunken living area with the rest of the home, while the other two are in the kitchen and dining area. One of these was created using rammed earth excavated from the site.
"The layout revolves around the three curvilinear elements, creating a fluid and dynamic living environment," said Grétarsson.
"One of the most significant gestures in the design is the incorporation of the rammed-earth wall," continued Grétarsson.
"Unearthed during the excavation process, this surplus soil was transformed into a central architectural element, symbolising the union of past and present," he added.
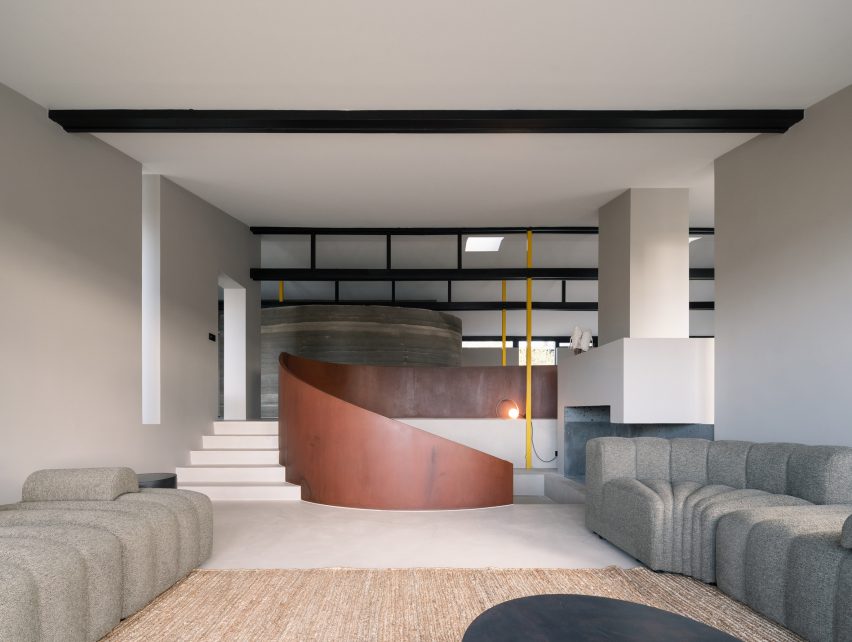
A glass door in the lower living space opens onto a large patio and rear garden facing south. Alongside it are three bedrooms, illuminated by a large ribbon window.
To the north of Curvilinear Serenity, utility and bathroom spaces are arranged on either side of the kitchen, which overlooks another small garden at the front of the home.
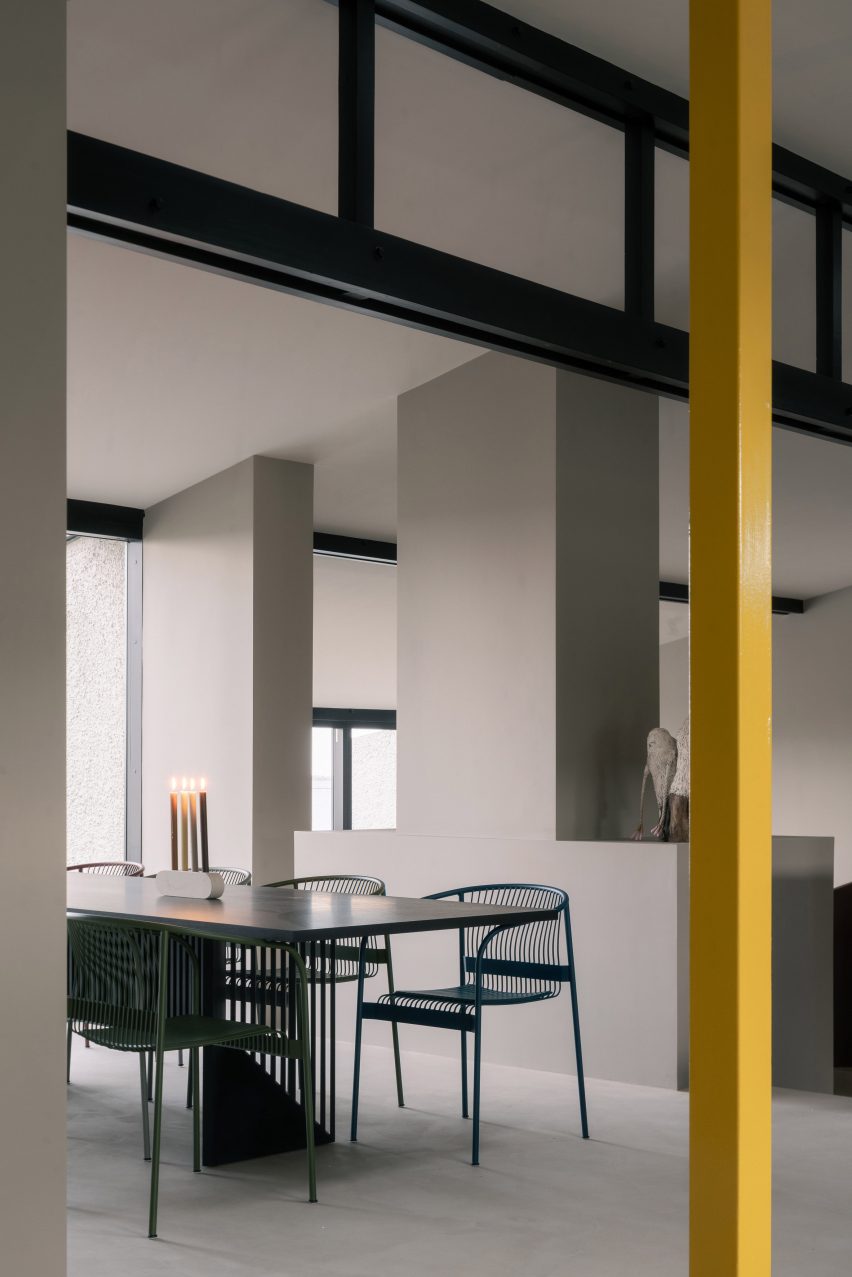
The steel-framed structure of Curvilinear Serenity has been retained and painted in black and yellow to contrast the pale palette of the interiors, while externally the walls have been finished in textured concrete.
ARG Architects was founded by Grétarsson in 2020 with offices in Hafnarfjörður, Iceland and Asker, Norway.
Other recent projects in Iceland featured on Dezeen include a circular care home for dementia patients in Selfoss and a derelict farm building transformed into an artist's studio.
The photography is by Alex Shoots Buildings.