
Rammed-earth wall fronts Parisian townhouse by Déchelette Architecture
French studio Déchelette Architecture has completed Casa Franca, a townhouse and artists' studio in Paris distinguished by a large wall of rammed earth.
Located in the city's 18th arrondissement, the 400-square-metre space combines living spaces for its owner and resident artists with the headquarters of the charity Greenline Foundation, which uses art to encourage the preservation of forests.
In line with the foundation's mission, Déchelette Architecture said it designed Casa Franca as an "ode to the forest", prioritising biomaterials including cross-laminated timber (CLT) and rammed earth.
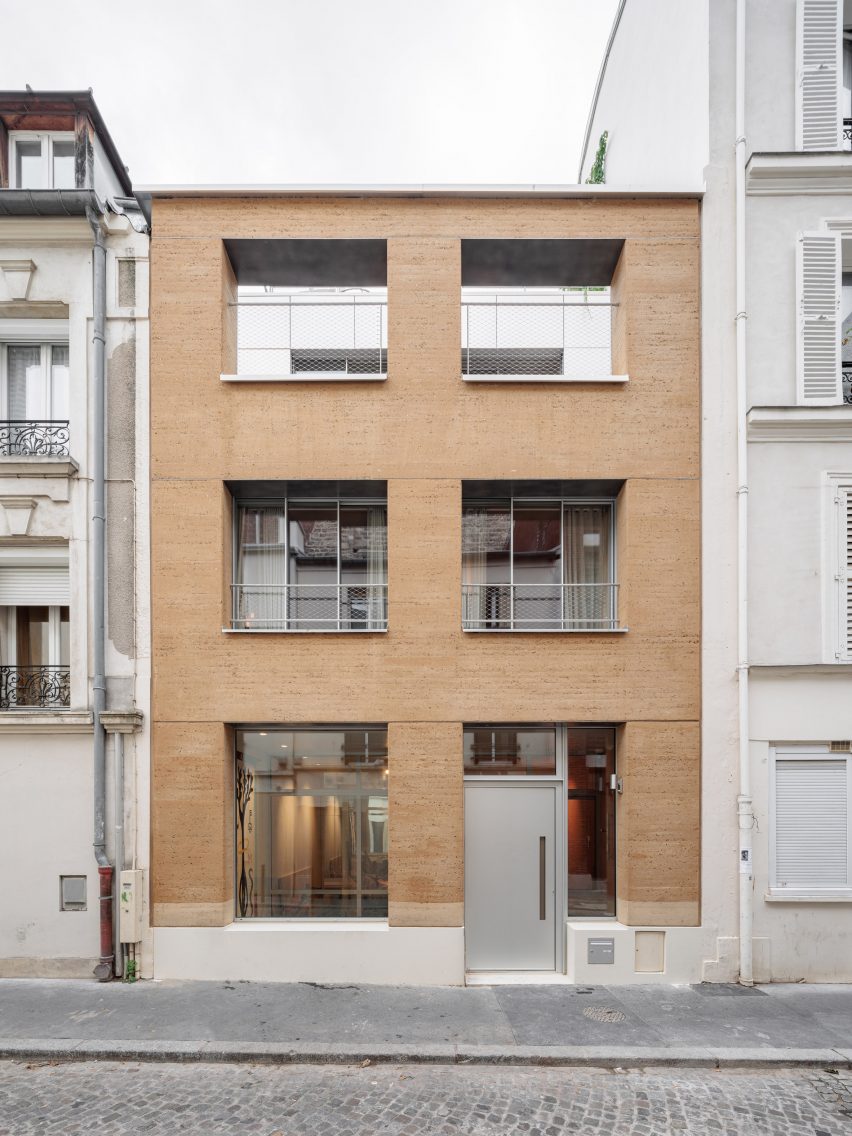
"In the heart of a group of townhouses, committed artist and founder of the Greenline Foundation, Sarah Valente, wanted to create a hybrid dwelling," explained the studio.
"[It is] between a place for artistic experimentation meeting place, exhibition space and residence, respectful of the ecological issues of our time," it added.
While honouring the foundation's ambitions, Casa Franca also aligns with a French sustainability law that ensures all new public buildings are built from at least 50 per cent timber or other natural materials.
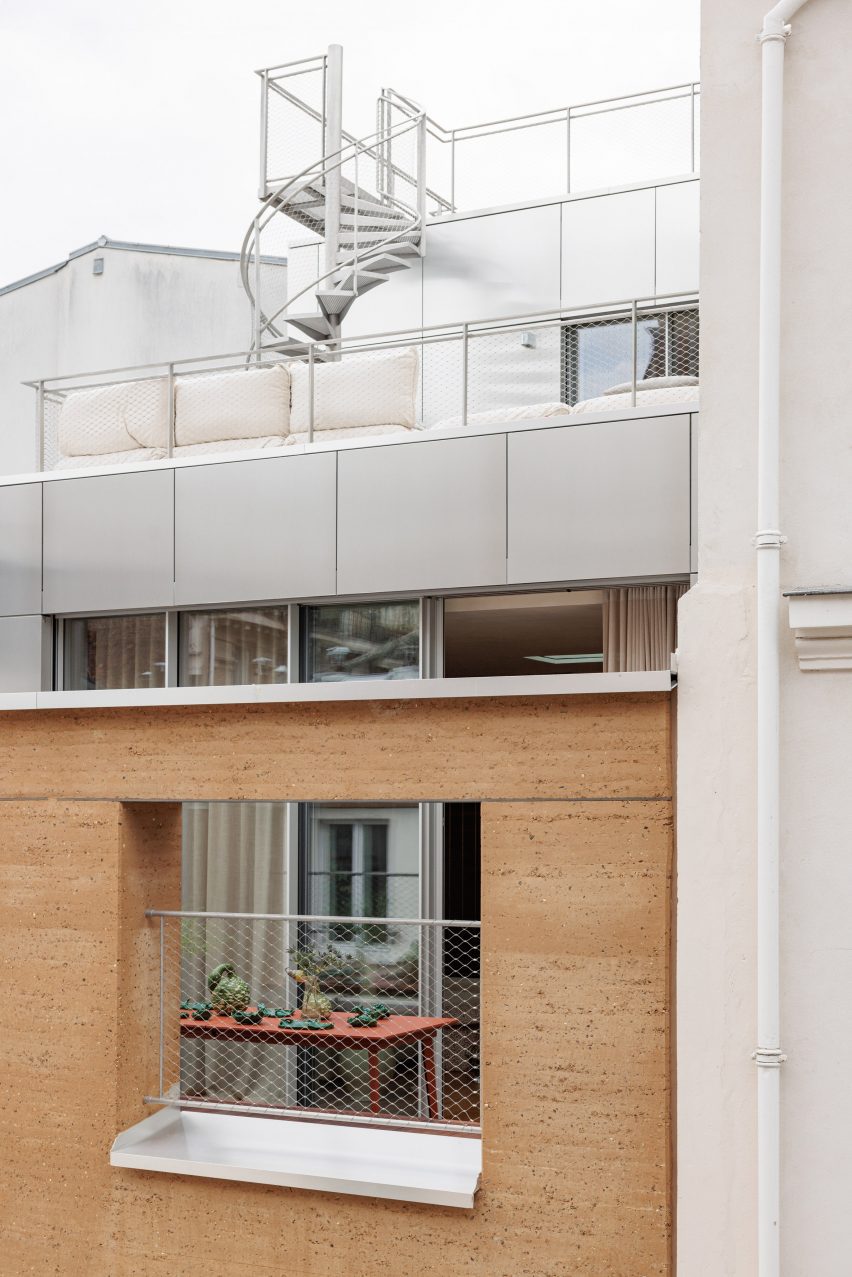
According to the studio, the facade of Casa Franca is one of the first examples of rammed earth construction in Paris. The wall has been finished with steel lintels, sills and balustrades to contrast the roughness of the material.
"The use of the traditional, low-tech rammed-earth technique enables the whole house to benefit from hygrothermal, acoustic and thermal inertia," said Déchelette Architecture.
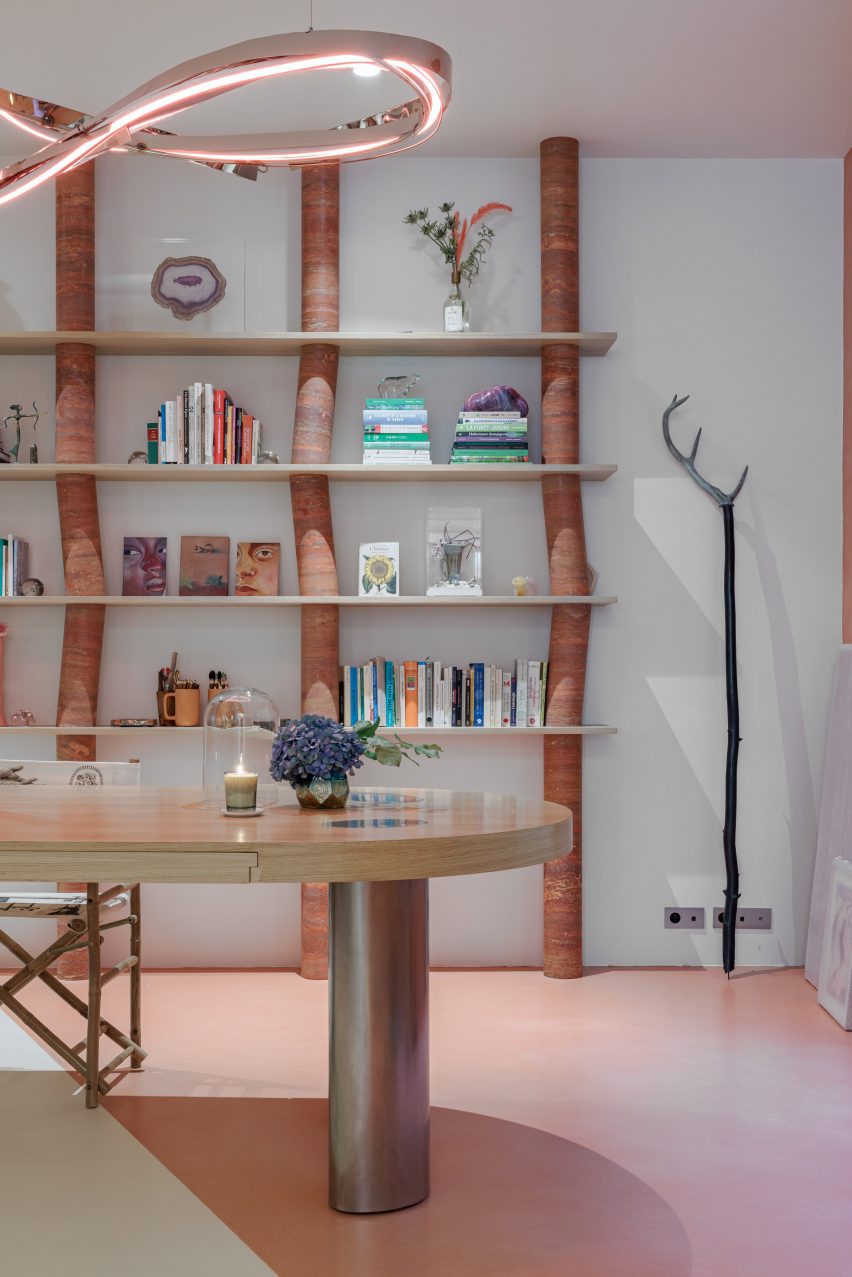
"The squared-off shape of the lintels provides a visually refined, monolithic facade, highlighting the unique aspect of the granular, stratified rammed earth," added the studio.
Casa Franca's layout creates a gradation in privacy from the ground floor upwards, with the more public artists' studio by the entrance, the artists' accommodation above and the owner's bedroom at the top of the building.
The two uppermost levels of the building are clad externally in aluminium and set back from its rammed-earth facade, making space for a large terrace and a planted rooftop.
In the basement, which is designed to act independently from the rest of the building, a reception area and "sound creation space" are equipped with a bar and a recording system.
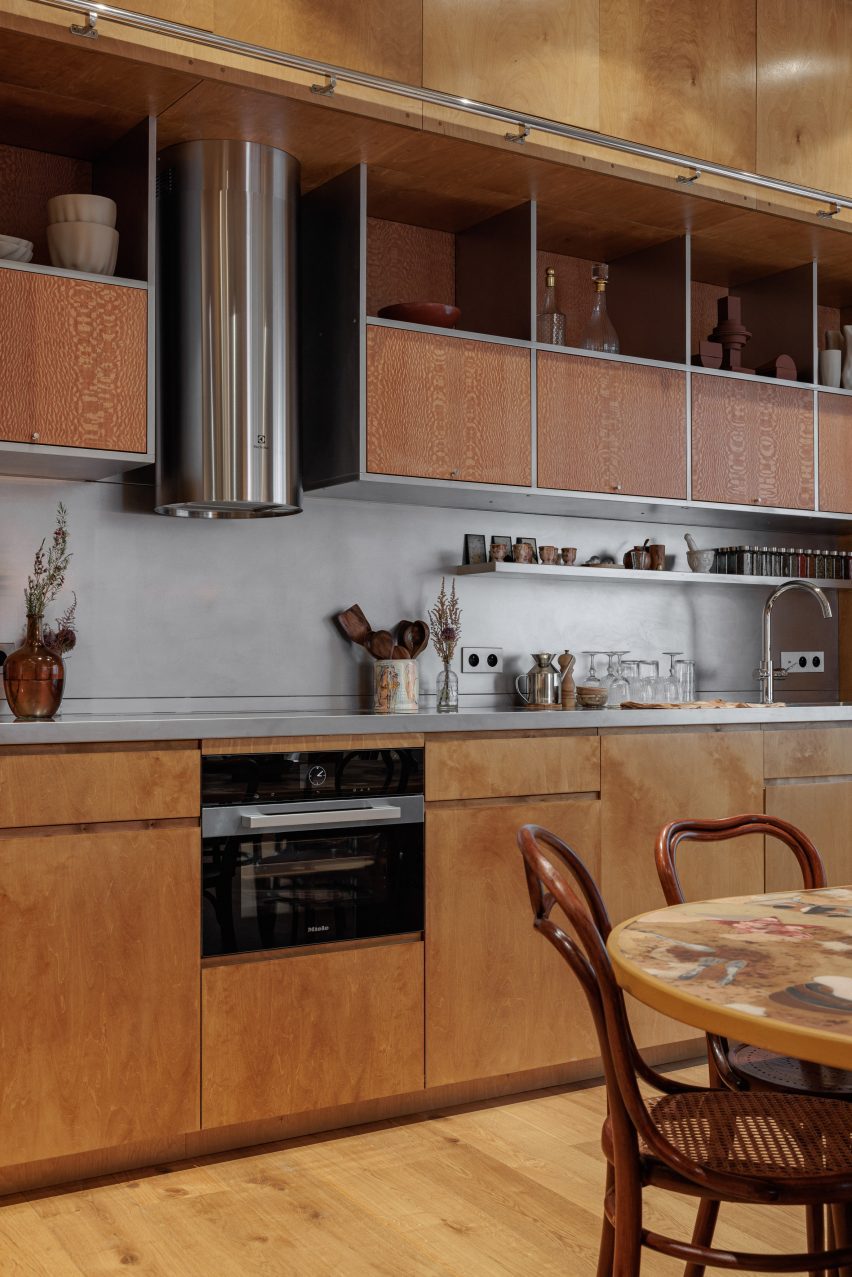
Throughout, the interiors of Casa Franca have been finished with textural panels in travertine stone, birch wood and metal, adding to the natural material palette.
Looking to occupy "the crossroads of architecture and art", Déchelette Architecture also designed the interiors with animal murals and bespoke pieces of furniture, including a bookcase with trunk-like supports, which are intended to evoke a forest.
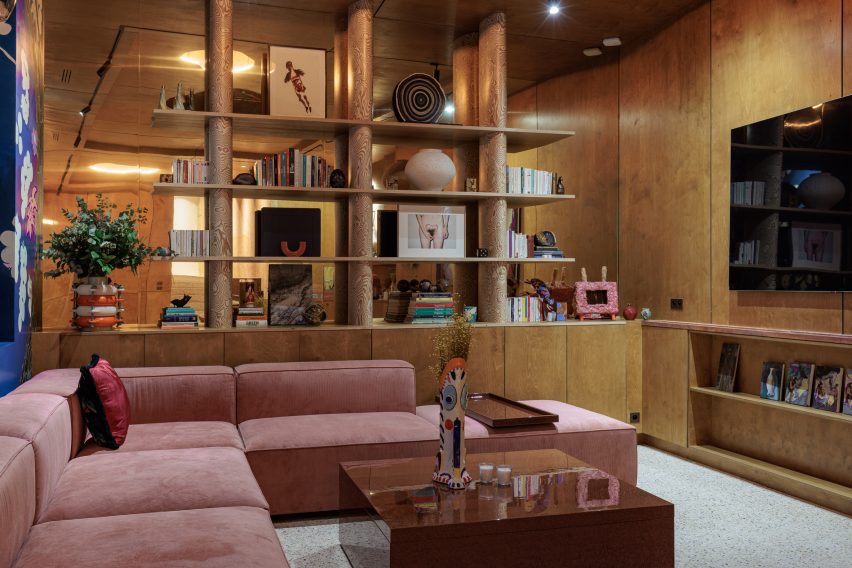
The curved outline of a symbolic "tree" cuts through all of the home's levels, represented through markings on the floors and in the glass and luminous ceilings
Other recent buildings that feature rammed earth include a community building in Thailand by Suphasidh Architects and a public toilet in Japan by Tono Mirai Architects.
The photography is by Salem Mostefaoui.