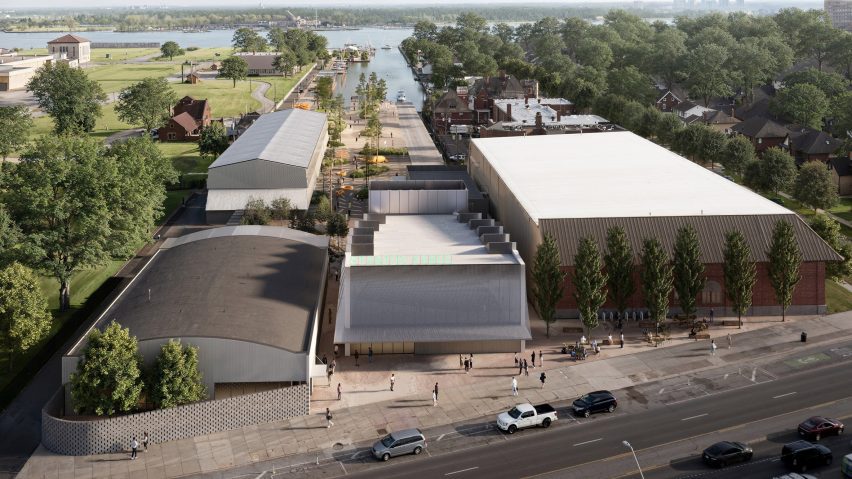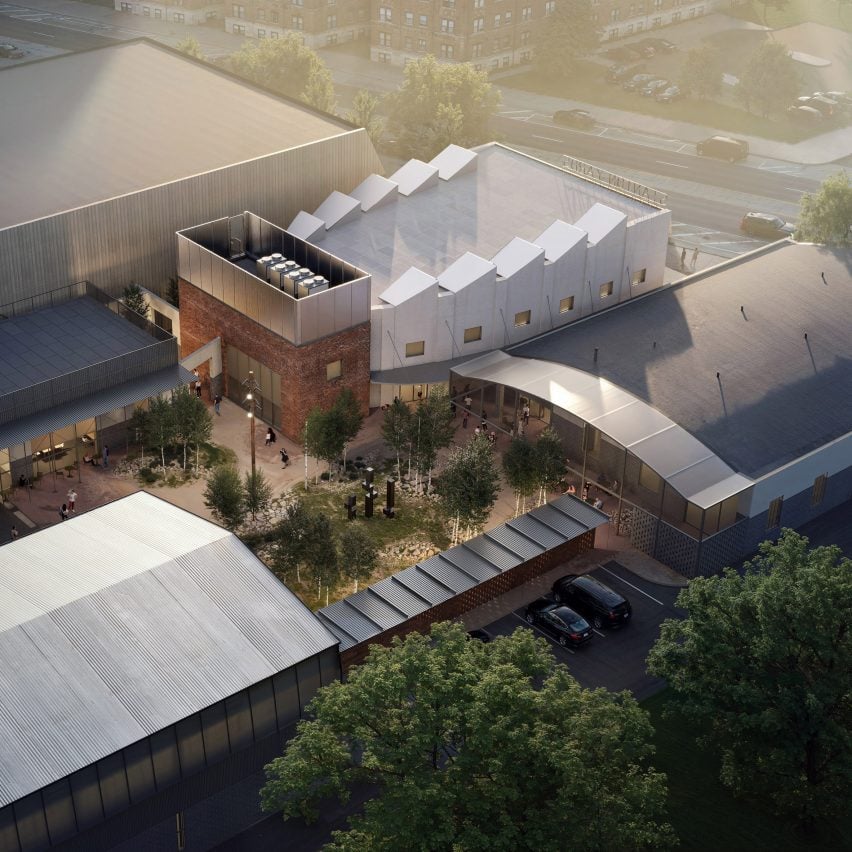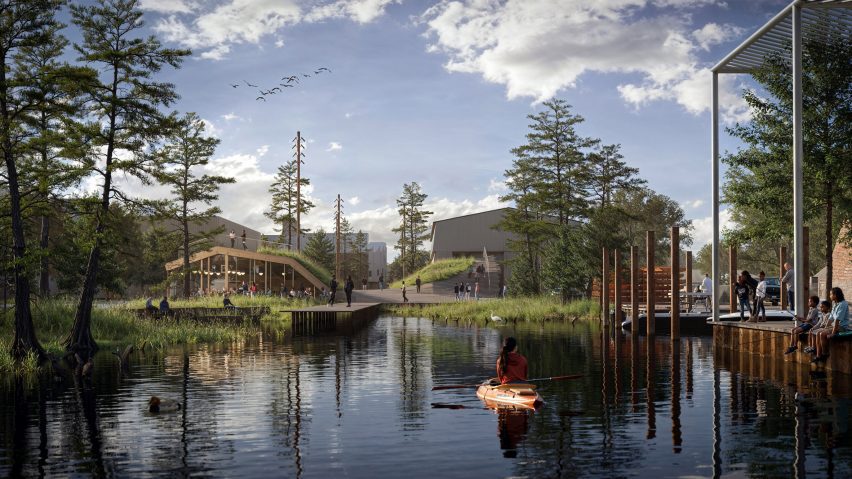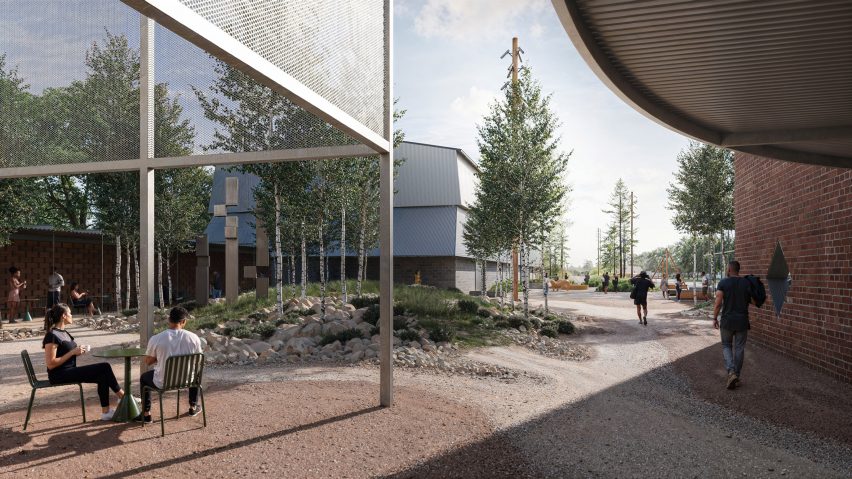
SO-IL to convert Detroit warehouses into multi-purpose art spaces
New York architecture studios SO-IL and Office of Strategy + Design have announced plans for the adaptive reuse of a series of warehouse buildings at a marina on the Detroit River as part of the Little Village development.
The project includes the conversion of four warehouses into an integrated "arts campus". It is part of the Stanton Yard development led by New York architecture studio Office of Strategy + Design (OSD), which will convert the area in between the buildings – currently serving as dry dockage – into a landscaped outdoor area.
OSD will also convert the waterfront of the marina into green public space and has designed a new waterfront building for the site.

SO-IL will provide critical restorations of the structures and unify the campus through a courtyard area that will connect to the buildings as well as to the street and adjacent marina.
Multiple entrance points from the street will be lined with sloped meshed canopies and a series of perforated barriers will be erected around the campus.
"With interior spaces ready to be tailored to any number of art-making, workshop, educational, performance, gallery, and recreational possibilities, our intervention creates a porous space in which programs exist in dialogue with the city and one another," said SO-IL.

The forms of the existing structures will remain generally as is. But renderings from SO-IL show the introduction of new architectural roofs, the most stand-out being a white sawtooth roof to be added to the entrance building.
Metal siding will replaced at certain junctures by polycarbonate panels to bring in diffuse light to the flexible art spaces within.
"We wanted to celebrate the site's industrial character, while clearly demonstrating its renewed purpose and identity," said SO-IL principal Florian Idenburg.
The studio said that other interventions into the current structures will include "polished metal, hammered concrete, and layered brick" but did not elaborate on the interiors or layouts of the buildings themselves or the specific uses of these materials.
According to SO-IL, these interventions will "reclaim the industrial locale, restoring its natural beauty". The adjacent marina will remain functioning.

Stanton Yards is one of many interventions developed by the local arts institution Library Street Collective to rejuvenate disused aspects of Detroit.
"As Detroit undergoes a waterfront renaissance, Stanton Yards shows the importance of designing from the outside-in, giving priority to people and the land as a means to creating a thriving new community destination for the city," said OSD principal Simon David.
It is part of a neighbourhood that the developers call Little Village, which includes a church converted into an art gallery by Peterson Rich Office and an in-progress conversion of a bakery into artist studios by OMA.
Elsewhere in the city, New York architecture studio ODA renovated the historic Book Tower skyscraper, adding restaurants and a hotel.
The images are by Bloomimages.