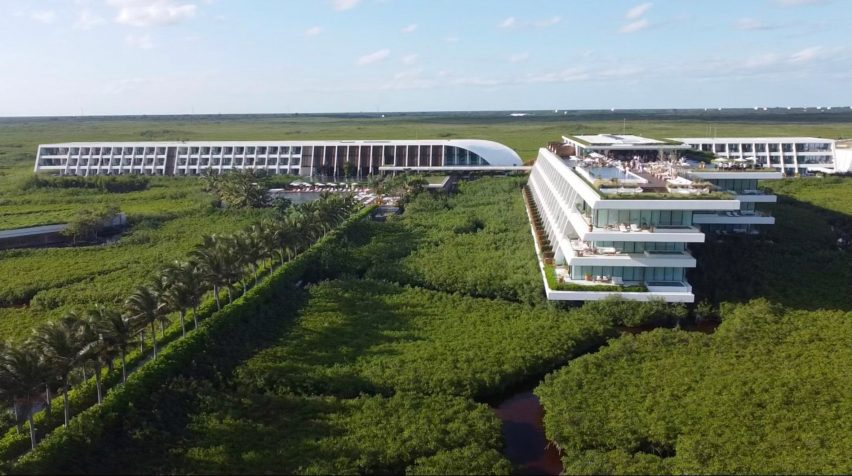
The Riviera Maya Edition at Kanai hotel sits over mangrove reserve in Mexico
Architecture studios Edmonds International and Rockwell Group have collaborated on The Edition hotel group's latest property in Mexico's Quintana Roo state, which will be one of founder Ian Schrager's last for the brand.
The Riviera Maya Edition at Kanai took the team seven years to complete, but finally opened earlier this year on a nature reserve close to Playa del Carmen.
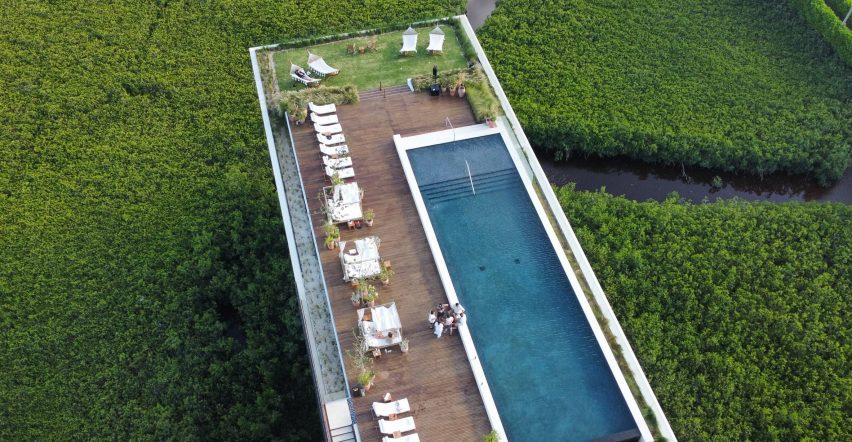
Spanning almost 200,000 square metres along two miles of beach, the location is largely populated by mangroves and forms a unique wildlife habitat.
The property was originally masterplanned by architect Richard Meier, who laid out a series of perpendicular volumes and elongated linear routes through the site.
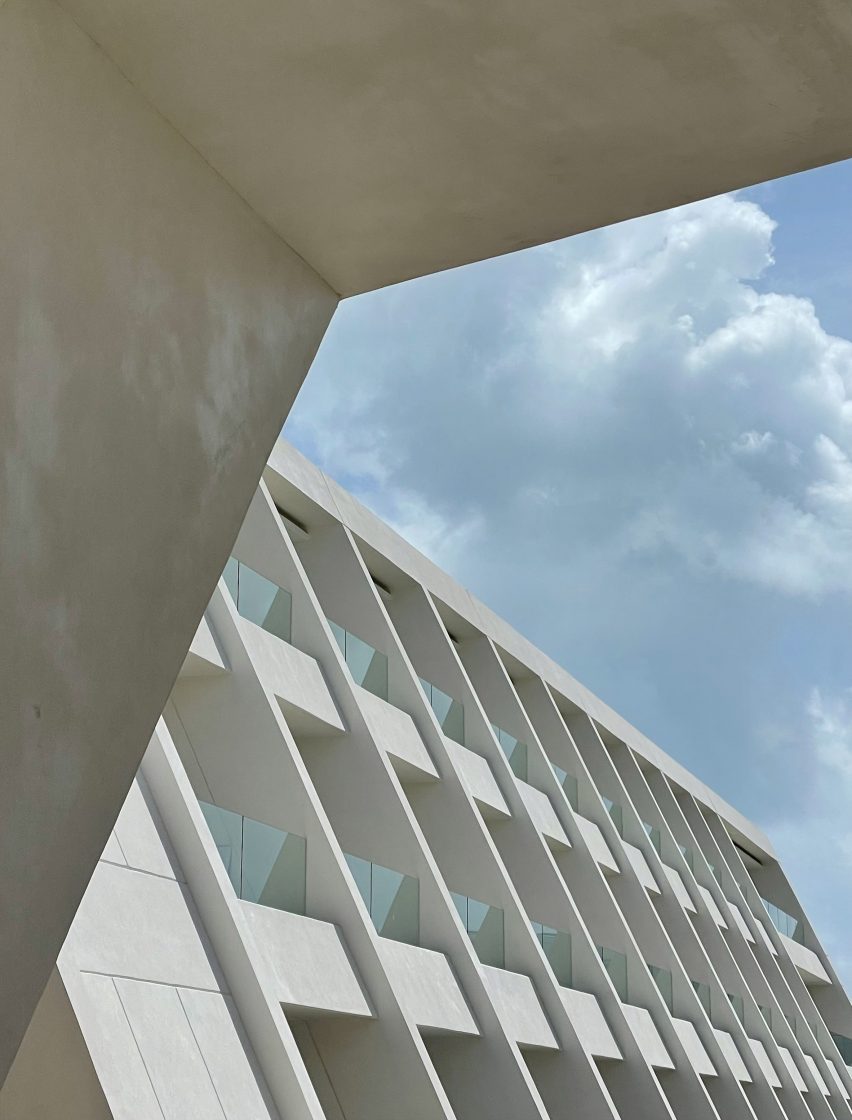
Edmonds International took over the architectural design, creating a series of linear buildings with sloping facades as a contemporary interpretation of nearby ancient Mayan pyramids.
All of the structures are built over the lush landscape on slits so as not to disturb the protected ecosystem.
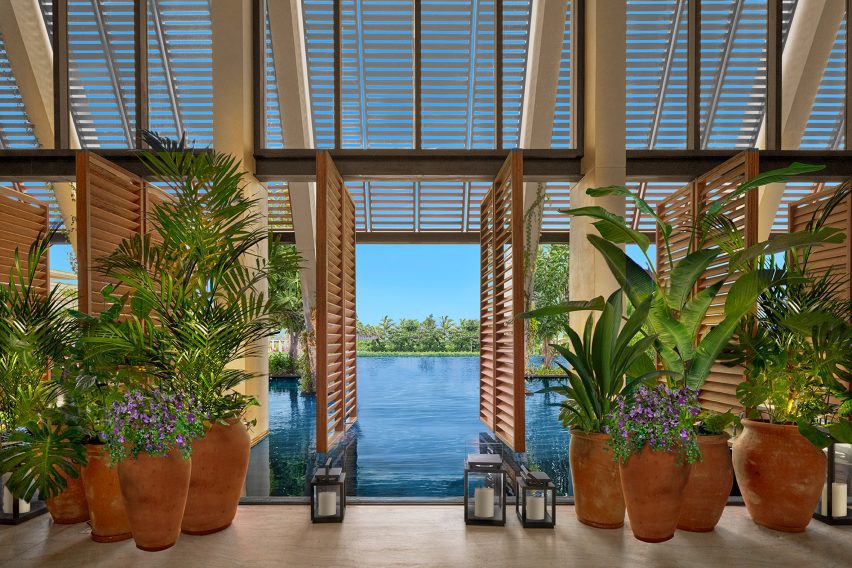
New York-based Rockwell Group was responsible for the interiors, which combine The Edition's minimalist style with tropical materials and bold accent colours to suit the location.
Upon arrival, a pergola leads guests to a grand staircase that arrives into a soaring three-storey lobby space.
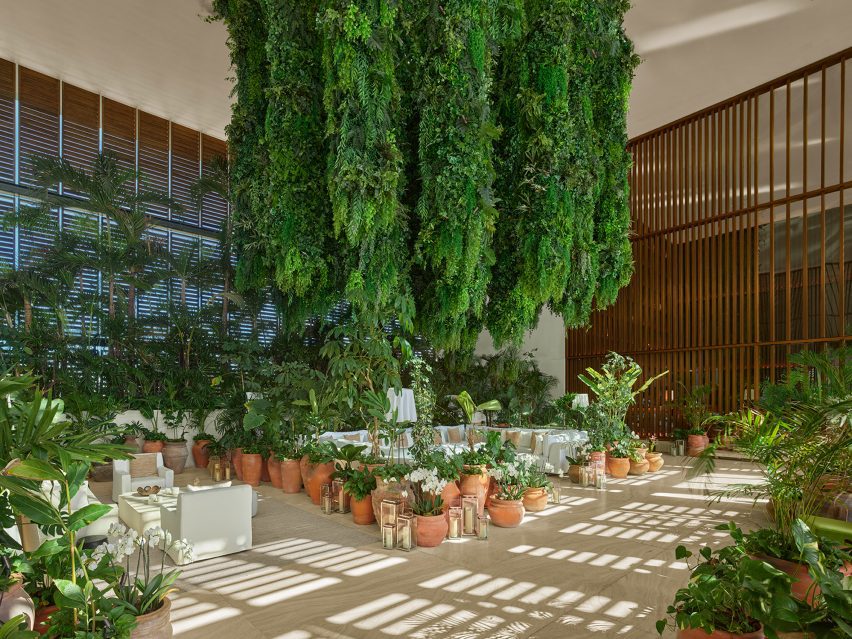
Vertical teak panels positioned over a shallow pool pivot open, revealing views across the site towards the ocean and providing natural ventilation through the building.
The check in area is to the right, while a lounge area and a pool table below an installation of hanging plants can be found to the left.
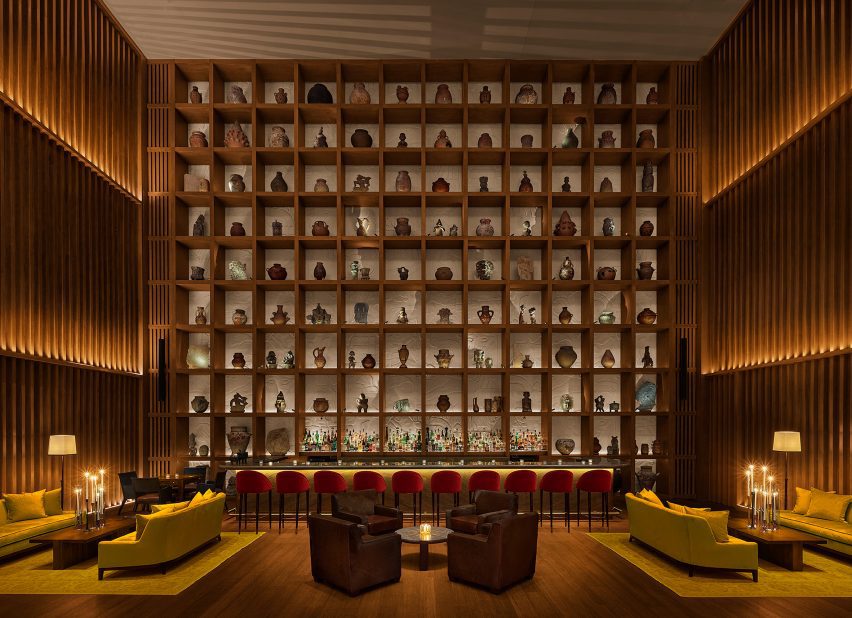
Beyond is the Lobby Bar, which also has three-storey-high ceilings and a wall of over 100 local artefacts presented in a grid of shelves that stretches the full height behind the bar.
Bright red velvet curtains drape over the opposite wall, while the seating is upholstered in yellow and pink to reflect the vibrancy of Mexican art and craft.
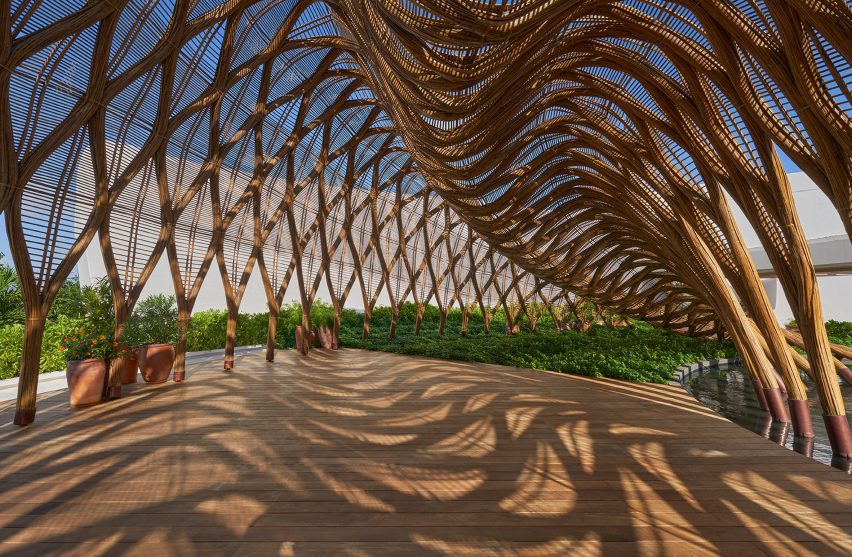
The Riviera Maya Edition's signature restaurant Kitchen is also located in this volume, while another dining option called Ki'is and a conference centre are hidden among the mangroves.
Where the hotel's three main building's intersect, their white walls swoop down into a lower level where the spa and fitness centre are located.
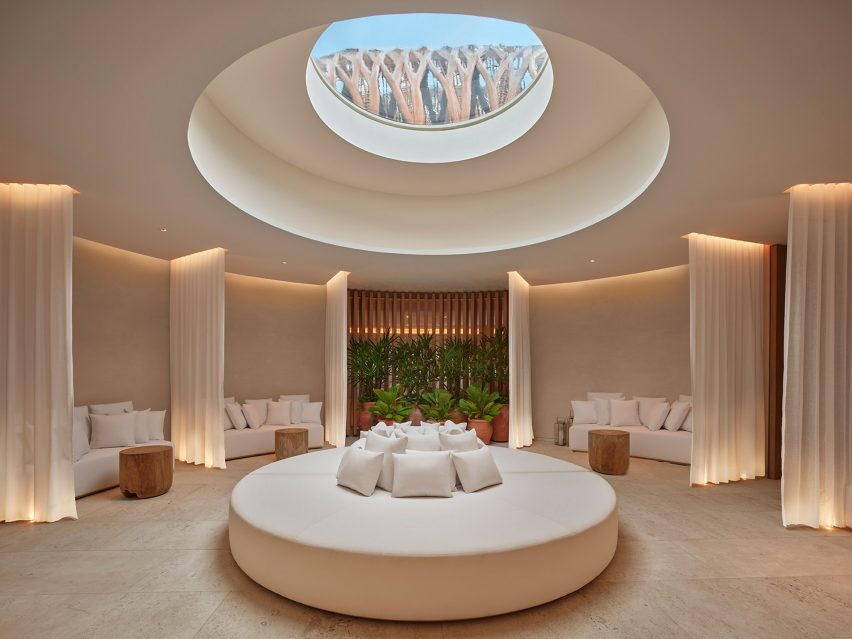
This form is reminiscent of a cenote – the subterranean pools found within holes in the region's porous limestone bedrock, which the Mayans believed were portals between the worlds of the living and the dead.
"At this dramatic convergence, a plaza commemorates the ancient celestial event which rained down from the heavens, giving birth to the mystical Mayan underworld," said Edmonds International.
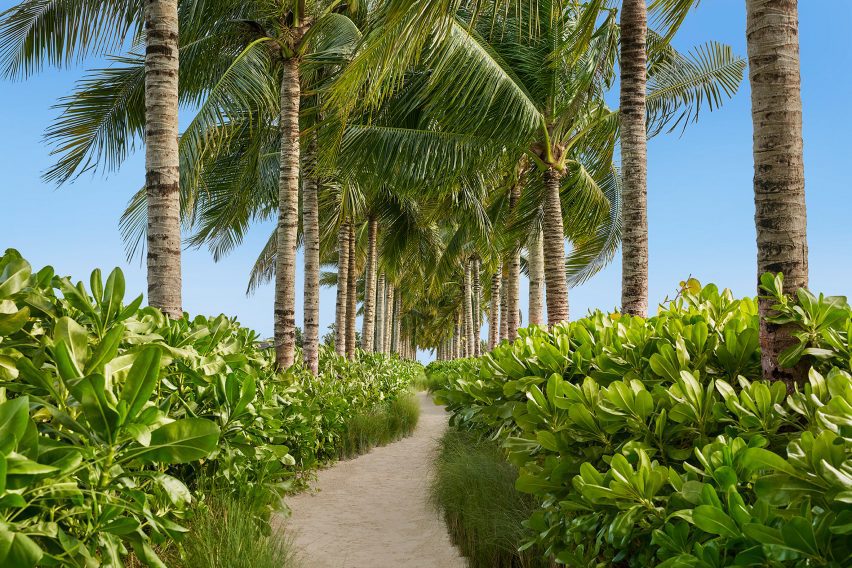
Above ground, a undulating lattice of woven bamboo strands forms a pavilion that's used for outdoor yoga classes.
A pool of water in the centre of the cresent-shaped pavilion is visible from the spa below through a skylight, casting dappled lighting into the white relaxation area.
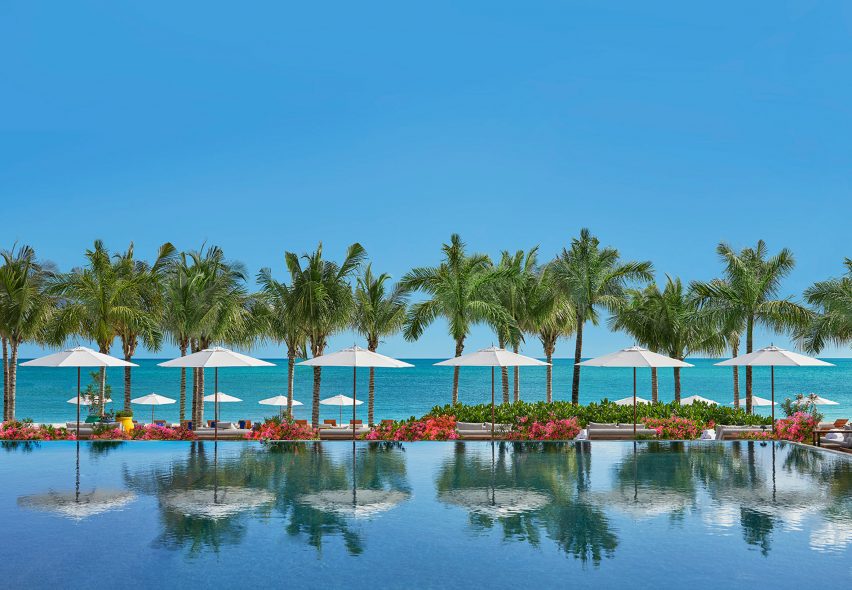
From the main swimming pool and terrace, a 100-metre sandy walkway flanked on either side by huge palm trees leads to the So'ol beach club, where the restaurant and another infinity pool overlook the ocean.
Several cabanas and rows of loungers are available on the beach, while a wooden jetty that stretches into the shallows features more cabanas and springy nets positioned directly over the water.
The Riviera Maya Edition has 182 guest rooms and suites, including a 2,000-square-metre rooftop Sky Villa that contains five bedroom suites and the largest outdoor terrace of its kind in North America.
Guest rooms on the lowest accommodation floor have access to private plunge pools, while those on the upper levels enjoy balconies that are angled so as not to overlook one another.
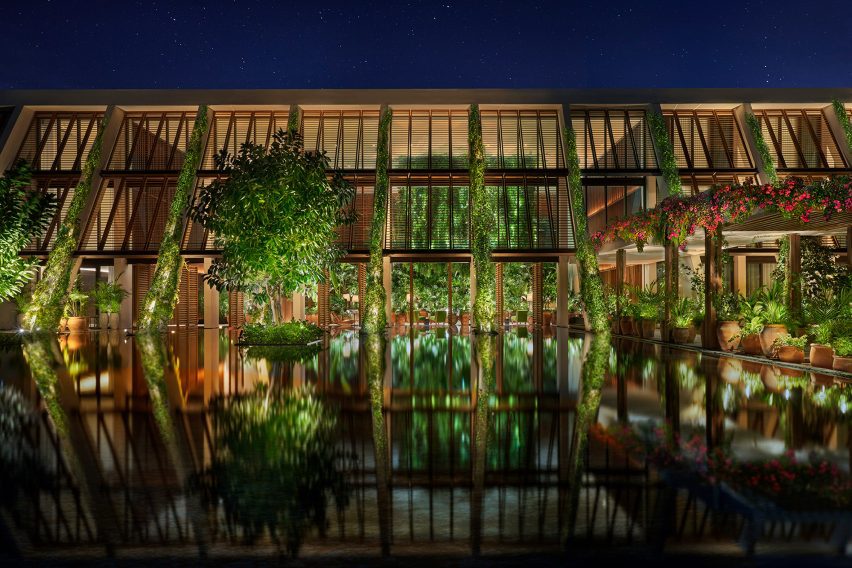
Schrager, who founded The Edition in 2013, announced in 2022 that he was stepping away from his full-time role within the group – which is partnered with Marriott International – but will remain a consultant for the brand.
The Riviera Maya Edition is one of the last properties that he will see through to completion for the group in a leadership capacity, with a few more under his creative direction wrapping up over the next year or so.
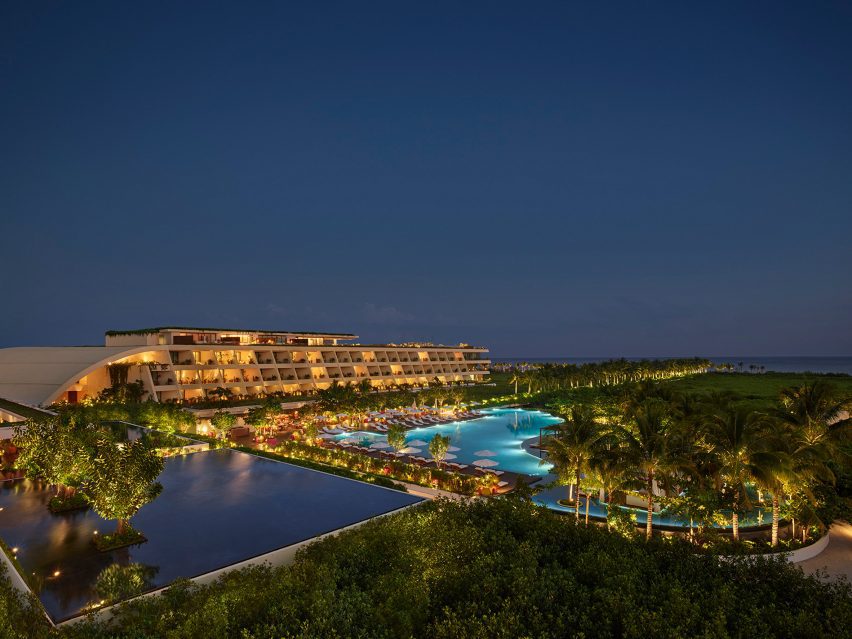
"I think the brand will be fine [without me]," said Schrager during a press conference for The Riviera Maya Edition's opening in February 2024.
"The team has been working with me on this for 15-16 years... and they should by now know how to do it. I'm always happy to help and I'm always here to support."
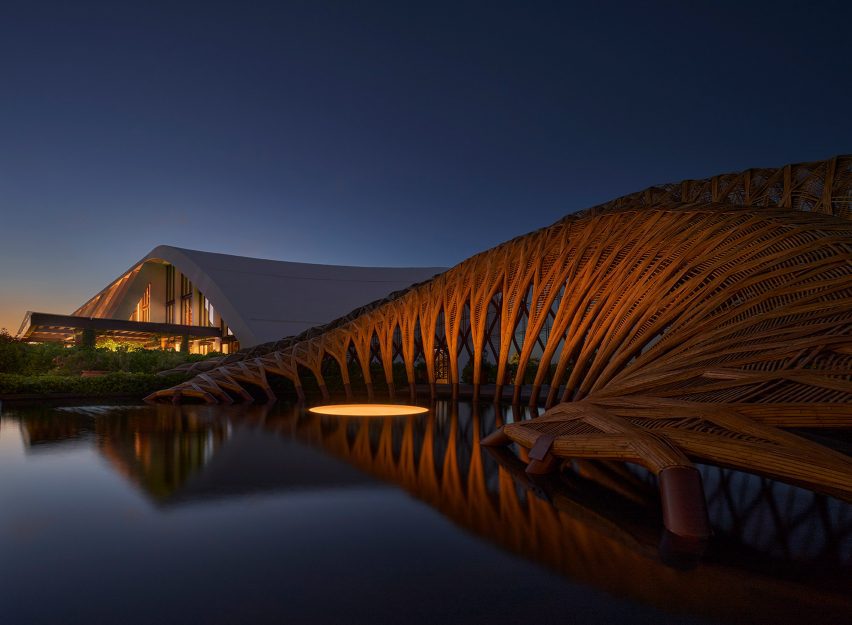
Renowned as the co-creator of legendary New York nightclub Studio 54, Schrager is also credited for birthing the boutique hotel when he opened Morgans with business partner Steve Lubell in 1984.
The 19th hotel in The Edition's portfolio, the Riviera Maya location is situated beside the St. Regis Resort Kanai, which is also operated by Marriot and was completed by Edmonds International, but is laid out as a series of interconnected rings and curves.
The photography is by Nikolas Koenig unless stated otherwise.
Project credits:
Architects (firm): Edmonds International
Principal architect: Michael Edmonds
Interior design: Rockwell Group
Landscape design: Madison Cox
Lighting design: Isometrix Lighting Design
Contractor: ALHEL
Client: ALHEL