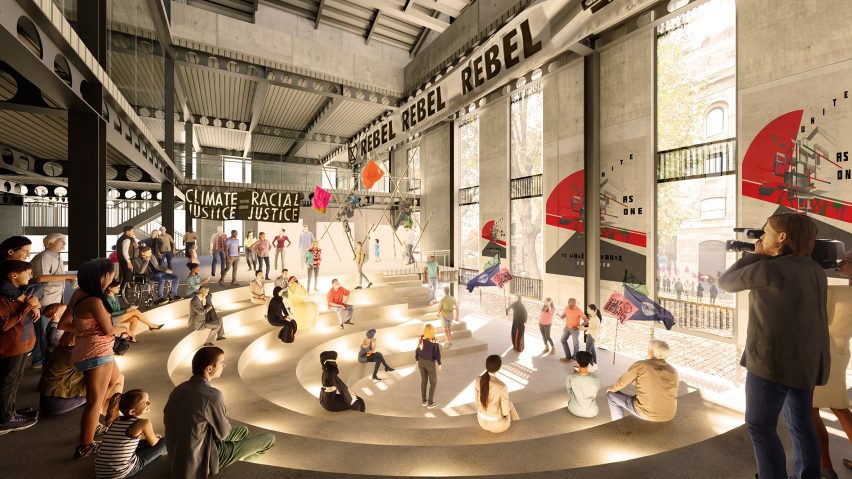
Ten design projects by students at UWE Bristol
Dezeen School Shows: an architectural scheme that aims to reconnect and celebrate the historic areas of Rome is included in Dezeen's latest school show by students at UWE Bristol.
Also included is a hub in Bristol geared towards supporting activists and a publication that collates academic texts that examine and promote the value of low-resolution images.
UWE Bristol
Institution: UWE Bristol
School: College of Arts, Technology and Environment
Course: BA (Hons) Interior Architecture, BA (Hons) Interior Design, BA (Hons) Graphic Design, MArch Architecture, BEng (Hons) Architecture and Environmental Engineering, BSc (Hons) Architecture and BA (Hons) Illustration
Tutors: Dr Sophia Banou, Dr Matthew Hynam, Dr Eleonora Nicoletti, Phil O'Shaughnessy, Natasha Smith, Colum Leith, Dr Karl Hutchison, Chris Puttick, David Noble, Dr Mina Tahsiri, Jonathan Bassindale, Mike Lewis and Christine Hill
School statement:
"We're thrilled to share this year's work from our graduating students across the College of Arts, Technology and Environment.
"An annual highlight for the university and city of Bristol, we invite you to discover a new generation of talent.
"Our UWE Bristol degree show combines exhibitions at Bower Ashton, Arnolfini, Spike Island and Frenchay Campus, accompanied by an extensive digital showcase.
"Celebrate the exceptional work of more than 1,200 graduates from more than 40 courses.
"We are thrilled to share our students' work publicly and give them the chance to demonstrate their ingenuity and creativity to a wider audience," said Elena Marco, Pro-Vice Chancellor and Head of College of Arts, Technology and Environment. "This is a critical point in their careers, and they should be proud of everything they have achieved so far."
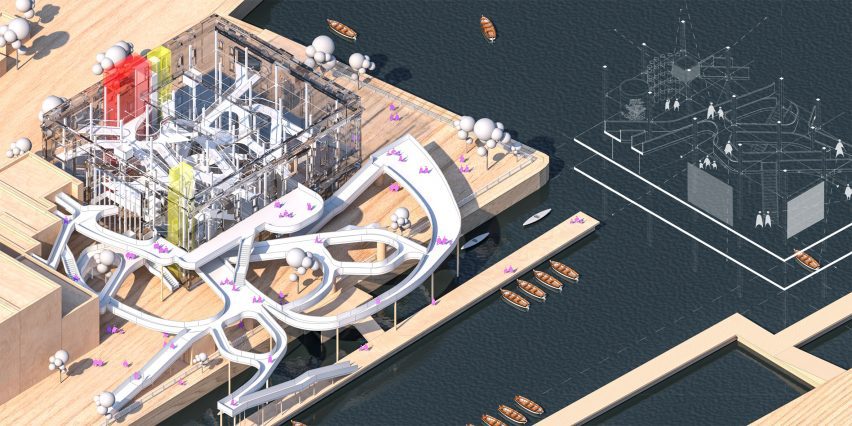
Rhizoscape: Unveiling the Subterranean Architecture of Connectivity by See Kar Kit
"'Rhizoscape: Unveiling the Subterranean Architecture of Connectivity' is an intriguing exploration of architecture that delves beneath the surface to reveal layers of connectivity and complexity.
"The concept aims to embrace rhizome-thinking by creating multi-connected pathways within the space of Arnolfini and the broader society of Bristol.
"By weaving these pathways through the building and the harborside, the project offers numerous perspectives of the exhibition or the harbour, fostering a philosophy of interconnectedness.
"This innovative approach enhances the experience of the exhibition and strengthens the bond between architecture and society, paving the way for a more interconnected and dynamic urban environment."
Student: See Kar Kit
Course: BA (Hons) Interior Architecture
Tutors: Dr Sophia Banou and Dr Matthew Hynam
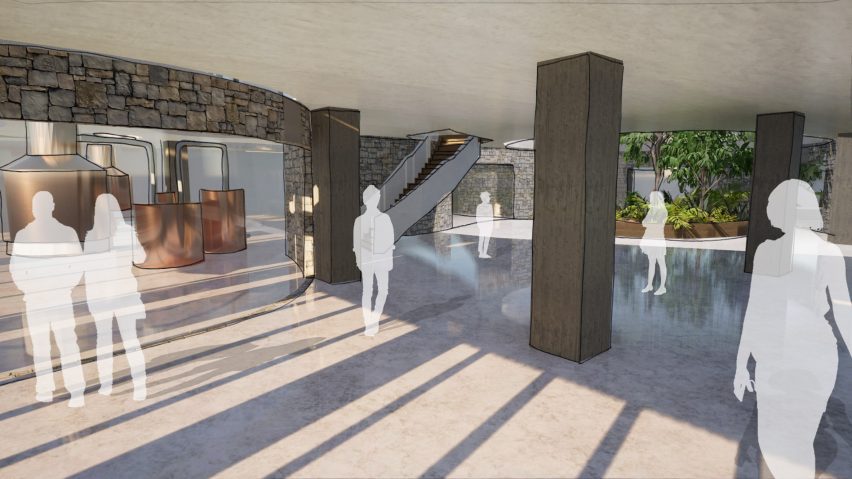
Botanical inspired zero to low-alcohol distillery and bar by Sayoko Briggs
"This project is a botanical-inspired low to non-alcoholic bar and distillery.
"The design aims to re-define Bristol's relationship with alcohol to combat the high rate of alcohol-related hospital admissions.
"The customer journey will include personalised spirit distilling workshops using botanicals grown on the rooftop garden, following an immersive bar experience and mocktail workshops using their personalised non-alcoholic spirit.
"The concept of the space focuses on promoting the importance of mutualism between humans and the natural environment, using forms within the space inspired by symbiotic relationships within nature.
"The image shows a visual of the main entrance."
Student: Sayoko Briggs
Course: BA (Hons) Interior Design
Tutors: Phil O'Shaughnessy and Natasha Smith
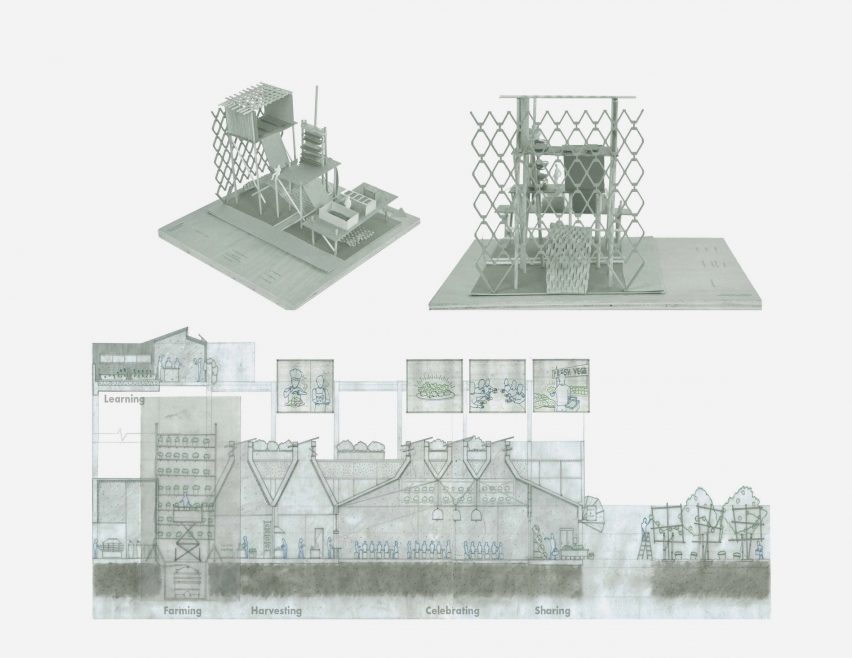
The Mind Plants a Seed by Rohan Phang
"The Mind Plants a Seed represents a hybrid typology of a mental health centre, urban farm and food hall.
"These architectural spaces work in harmony to fulfil the principles of horticultural therapy.
"Users begin therapy with counselling and after graduating from counselling they engage in farming, through which their produce is celebrated.
"Plants thrive from the care and nurturing and the users undertaking the farming activities view plant growth as confirmation of their own success.
"The flow of movement and activities within the building establishes an endless metaphor for human growth and development through communicating a sense of orderliness and progression."
Student: Rohan Phang
Course: BSc (Hons) Architecture
Tutors: David Noble and Dr Mina Tahsiri
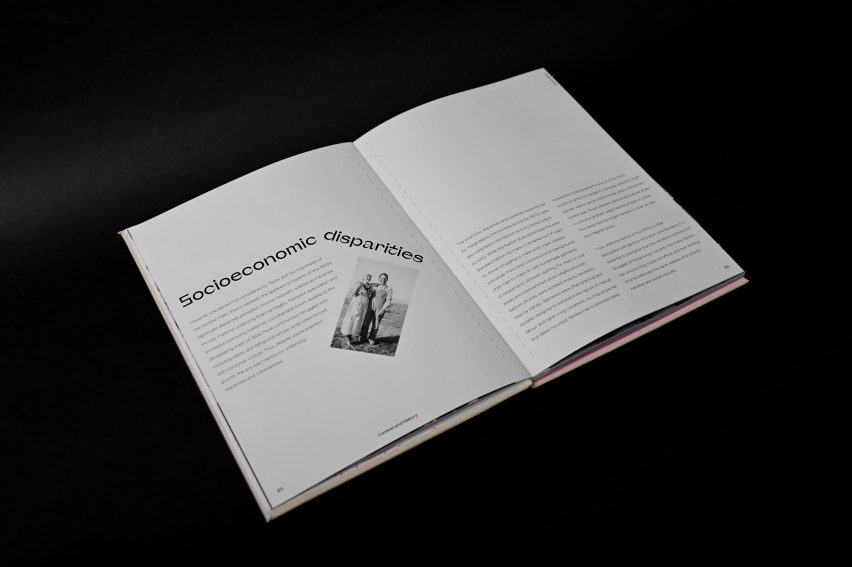
Cover and Cut by Mathilde Strømme
"This project proposes a publication that investigates the intricate interplay between an outdated economic indicator, the 'hemline index', and the UK’s current economic recession.
"This is a theory, established by George Taylor in 1926, that links hemline lengths to stock market performance, proposing that during time of economic upturn, skirts shorten signalling optimism, while in downturns, they lengthen as a sign of conservatism.
"Adopting a speculative perspective this project urges readers to embrace a longer, more modest hemline in correlation with today's economic crisis.
"This publication includes perforated posters and digitally embroidered slogan patches that can be sewn onto garments."
Student: Mathilde Strømme
Course: BA (Hons) Graphic Design
Tutor: Colum Leith
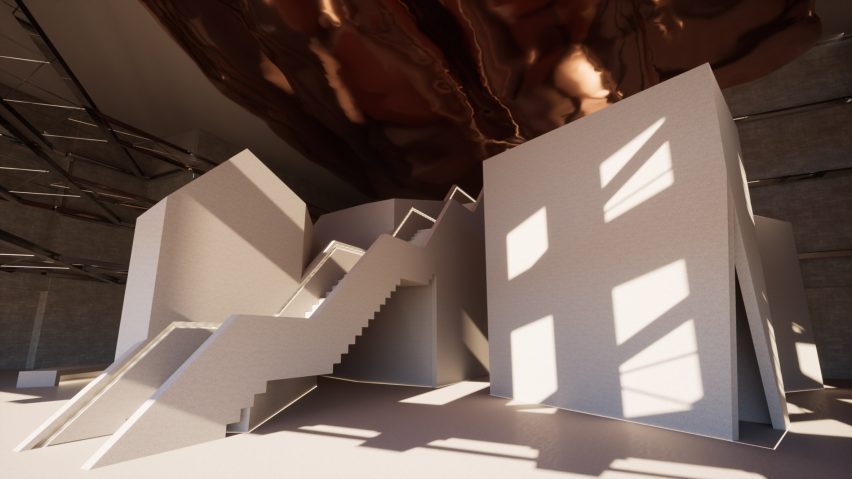
Food of the Gods by Kayla Haughton
"Food of the Gods is a chocolate-tasting experience.
"Made up of individual 'pods' that represent the internal membrane structure of the cacao fruit, each room is designed to reflect a different flavour profile of chocolate, to enhance and heighten your experience of this beloved food and take you on a journey.
"The project references Aztec and Mayan cultures who worshipped chocolate, valuing it more important than gold, and even sacrificed humans for it.
"Food of the Gods is inspired by the site – which is in Broadmead, Bristol – where the Fry company invented the chocolate bar, the easter egg and Turkish delight."
Student: Kayla Haughton
Course: BA (Hons) Interior Design
Tutors: Phil O’Shaughnessy and Natasha Smith
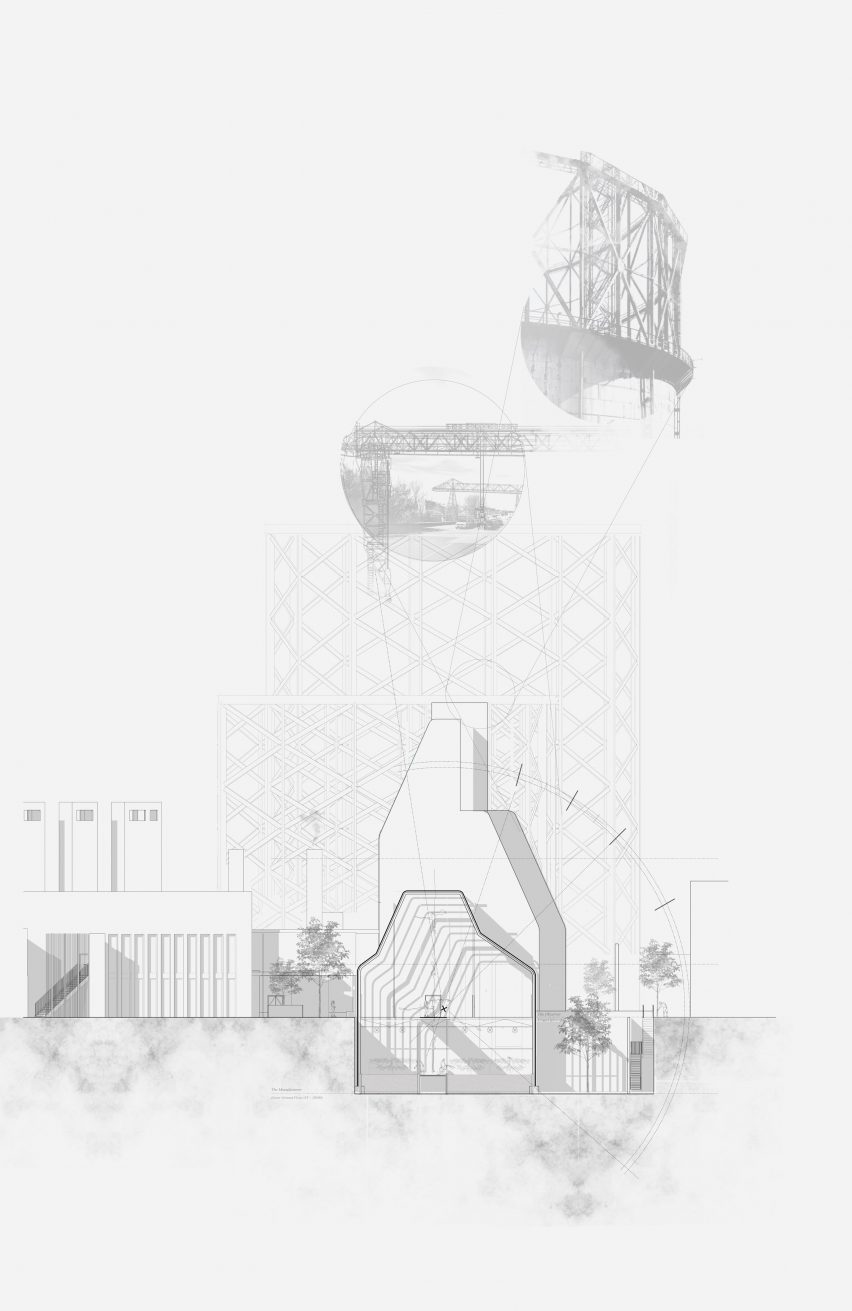
A Hinterland of Exchange by Imogen Kemp
"Through the examination and development of a practise based on the use of cuts and folds across a plethora of media, this project focuses on the productive entanglement of Rome's trades – past, present and future.
"Situated in the heart of Rome's hinterland, the proposal aims to repossess the abandoned 'industrial colosseum' (gas factory) as an area of commerce and industrial production.
"The project reinstates wine production in the Testaccio District while reconnecting the city with the ancient craft of glass blowing, offering a point of exchange between local produce and knowledge."
Student: Imogen Kemp
Course: MArch Architecture
Tutors: Dr Matthew Hynam and Dr Eleonora Nicoletti
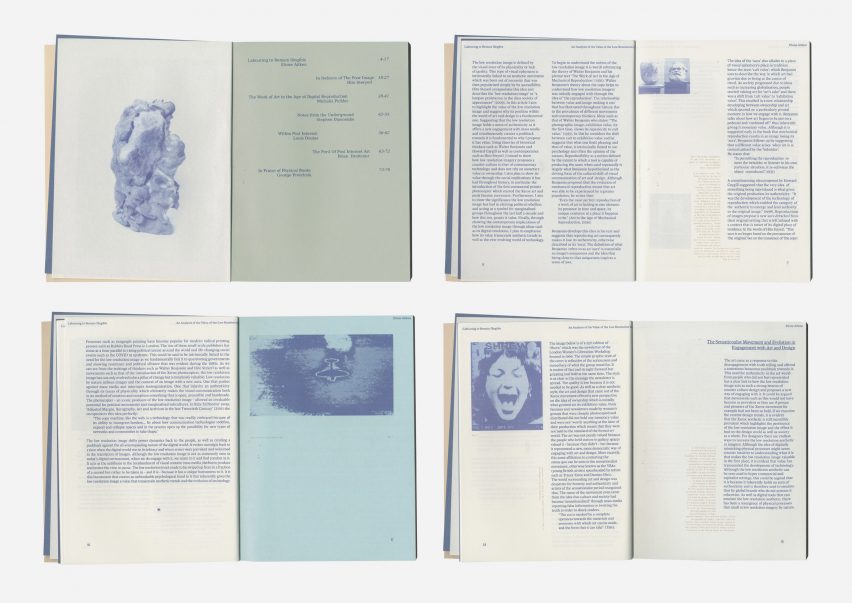
Labouring to Remain Illegible by Eloise Aitken
"This project is a collative research publication with essays on radical publishing and lo-fi design, including my own dissertation, which advocates for the value of the 'low resolution' image.
"The content offers ideas on the relationship that designers have with wider social discussions and how this is shown through design elements and aesthetics.
"With everything from punk fanzine design from the 70s to theories on the future of 'post-internet' art, the publication offers an eclectic range of research on radical design theory."
Student: Eloise Aitken
Course: BA (Hons) Graphic Design
Tutor: Colum Leith
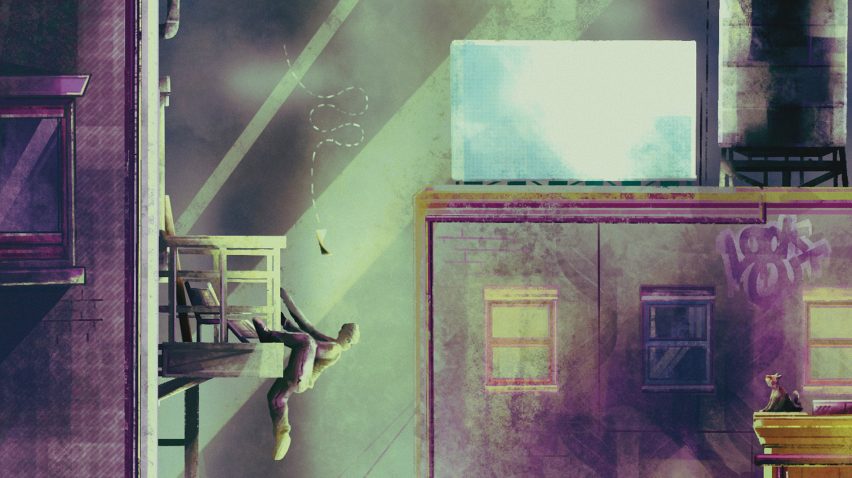
The Feather and the Rock by Archie MacLeod
"The relevant images were not necessarily created for one specific project or brief but instead share the common denominator of improving my ability to situate characters in more impressive environments.
"Architecture and location has become a prevalent subject of my artwork where it used to be dominated by portraiture and the character.
"I almost never use reference when curating imagery however there is certainly a strong sense of New York or the 'American mega-city'.
"This highlights the extent to which Hollywood and or the American film industry has impacted upon my subconscious – for I have never experienced it first hand."
Student: Archie MacLeod
Course: BA (Hons) Illustration
Tutor: Christine Hill
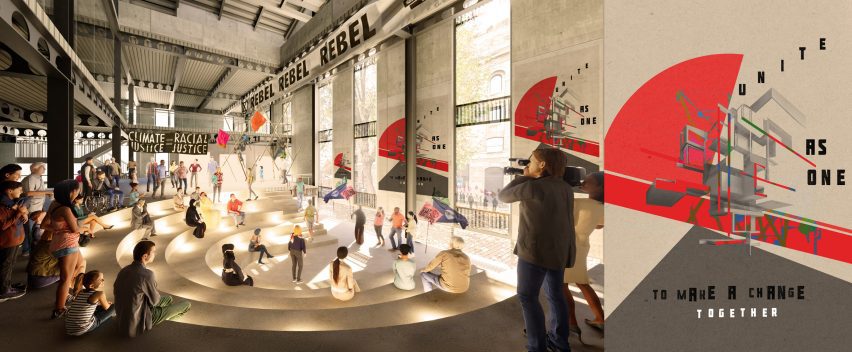
Unite As One To Make A Change Together by Nikola Asojana
"The activist hub 'Ground for Change' has found its place in Bristol, a city known for its rebellious history and people ready to stand up for their beliefs.
"This project aims to bring together activists and residents, providing spaces for every voice to be heard.
"The building embodies honesty and transparency through its raw materials, visible structure and open spaces overlooking each other.
"The ideas expressed in constructivism and high-tech architecture define the project through functionality, progress and ambition to evolve.
"The main forum space overlooks a new square, inviting a diverse community to shape the city together."
Student: Nikola Asojana
Course: BEng (Hons) Architecture and Environmental Engineering
Tutors: Dr Karl Hutchison and Chris Puttick
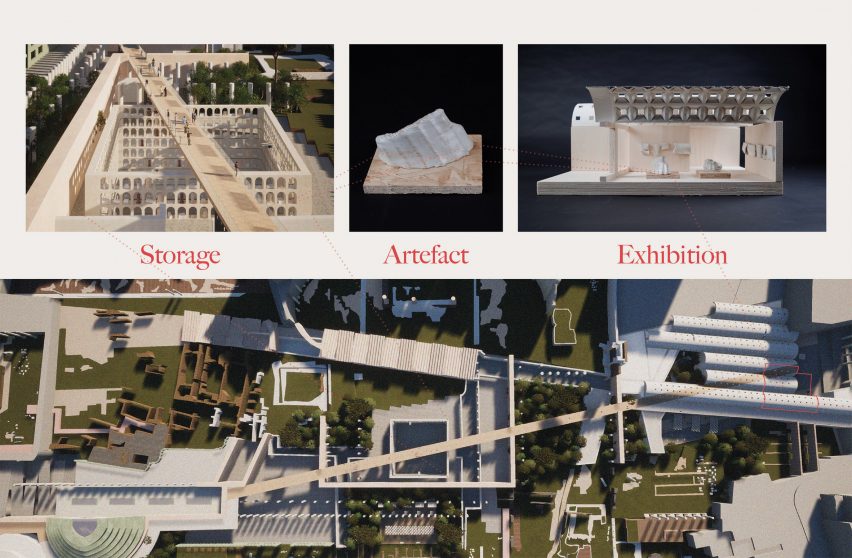
Museum of Rome by Toby Grimwood-Snook
"In 1932, Benito Mussolini demolished a significant area of Rome from the Colosseum to the Monument of Victor Emmanuel II, constructing the Via dei Fori Imperiali.
"Symbolising his regime and showcasing his aspirations, the road bisected the medieval urban streetscape and ancient Roman Forums below, excavating thousands of artefacts that were hastily stored away during its construction.
"This project proposes dismantling Mussolini's road to reconnect the Roman Forums and creatively display the recovered artefacts.
"The Museum of Rome aims to reclaim and reinterpret this urban space, providing a fresh perspective on navigating and experiencing the romanticized remnants of ancient Rome."
Student: Toby Grimwood-Snook
Course: MArch Architecture
Tutors: Jonathan Bassindale and Mike Lewis
Partnership content
This school show is a partnership between Dezeen and UWE Bristol. Find out more about Dezeen partnership content here.