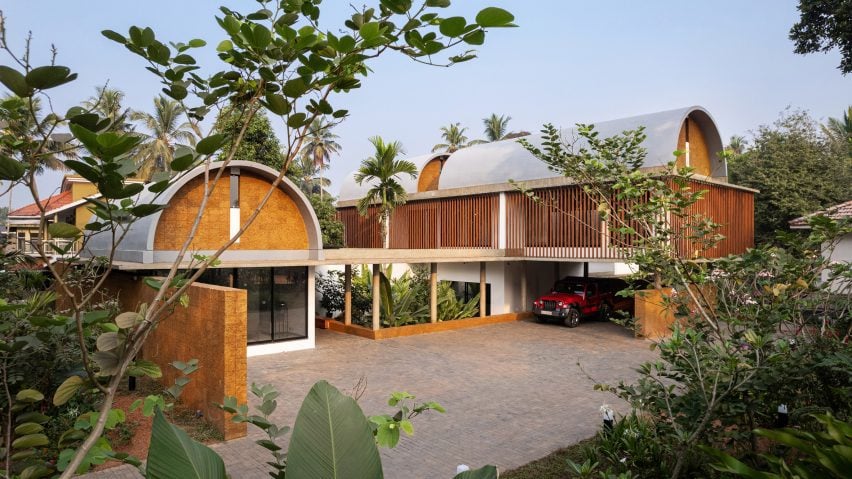
Vaulted roofs and laterite walls form "unapologetically modern" home in India
Barrel-vaulted concrete roofs are supported by thick laterite walls at The Stoic Wall Residence in Kerala, India, completed by local studio Lijo Reny Architects.
Located in Kadirur, the home is designed by Lijo Reny Architects to be modern yet regional, with a layout and material palette that respond to Kerala's tropical climate.
It is organised into a series of distinct areas across a large site surrounded by trees, following the path of the sun and separated by small courtyards.
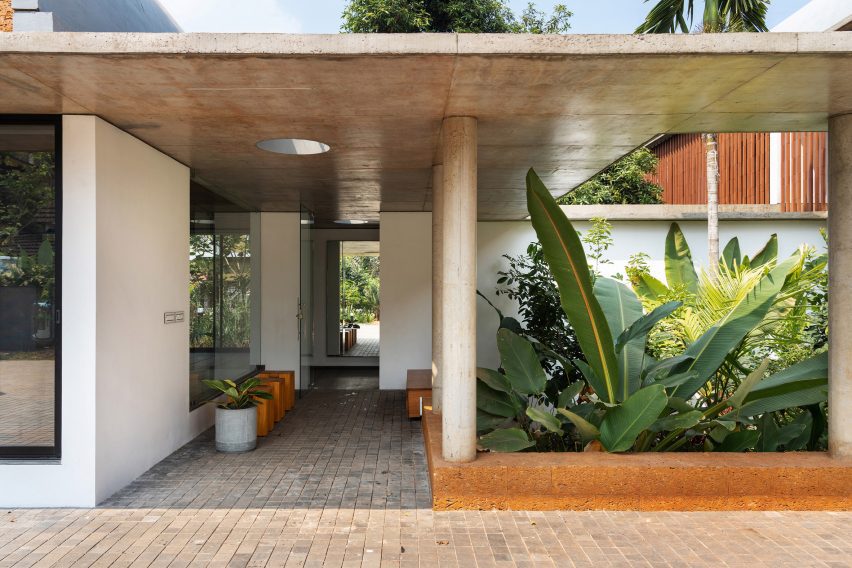
"Amidst [Kerala's] scorching heat, incessant monsoon rains, and lush vegetation, this home exemplifies the art of harmonising with nature," explained the studio.
"The design language employed at The Stoic Wall Residence is unapologetically modern, yet the soul this house remains profoundly regional," it added.
The L-shaped plan of the home is divided into four zones, beginning with a formal living area topped by a barrel-vaulted roof alongside an open parking area.
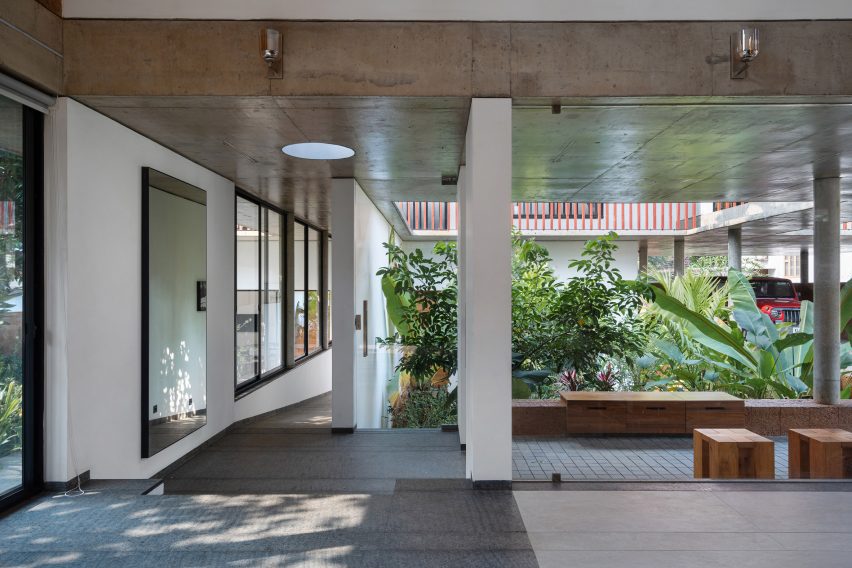
Indoor and outdoor walkways cross a large courtyard and lead to the second zone, where a large living, dining and kitchen features full-height glazing overlooking external spaces on both sides.
To the north, the third area contains three ground-floor bedrooms, each topped by a small barrel-vaulted roof and featuring glazed ends overlooking the garden.
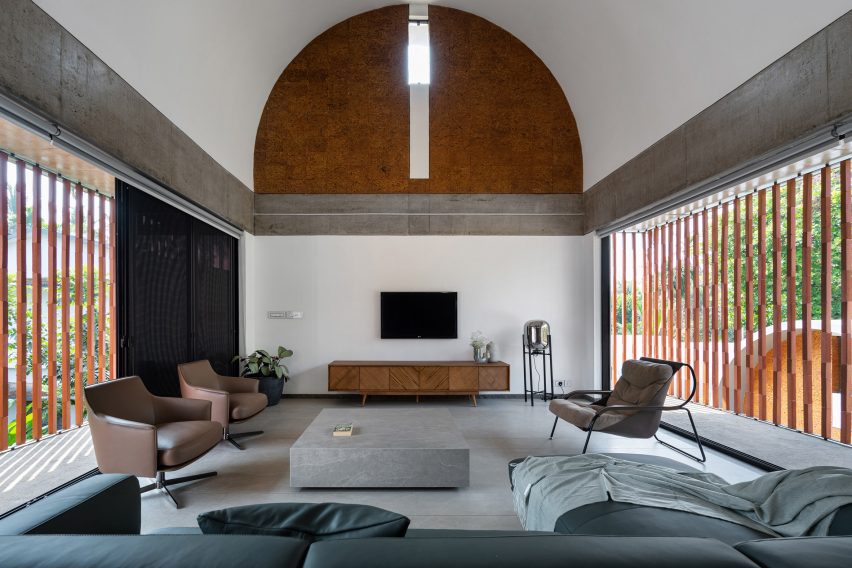
This zone also contains a pooja, or prayer room, accessed by a long corridor connecting each bedroom and lit by small, circular skylights.
"Each of the primary rooms on the ground floor opens either to landscaped external areas, internal open-to-sky courtyards, or in some cases, both," explained the studio.
"These courtyards serve as focal points that connect and diffuse the spaces, imbuing the home with a deliberate sense of weightlessness while harmoniously engaging with the surrounding natural environment," it added.
The fourth zone sits on its upper level, containing an additional bedroom and home theatre. These are wrapped by a semi-outdoor walkway, sheltered by a screen of fluted terracotta blocks supported by a tubular metal frame.
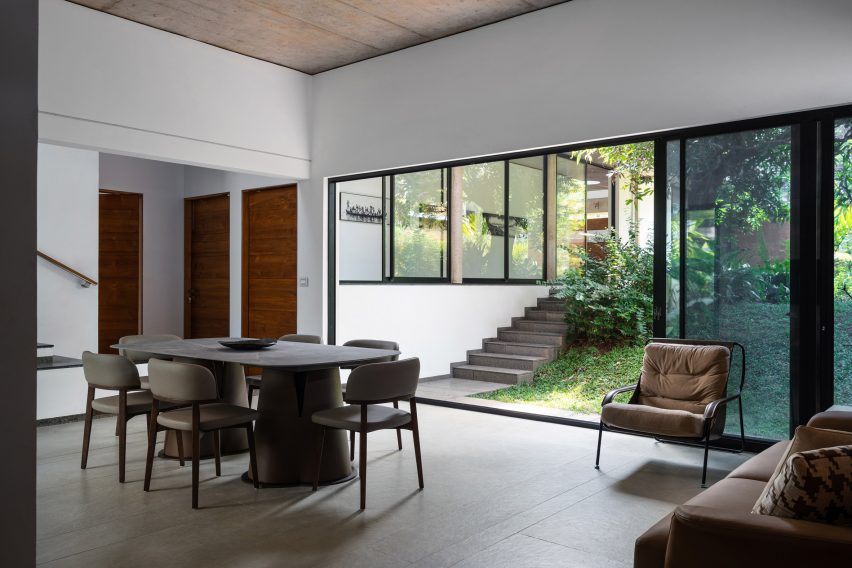
To unify the interior and exterior, both share similar material finishes, with exposed concrete, laterite stone and paved flooring creating a backdrop for the simple furniture and artworks from the client's own collection.
"These elements and more collectively serve as essential anchors, grounding the house firmly within its natural surroundings, evoking a traditional palette that harmonises with the distinctive context of northern Kerala," explained the studio.
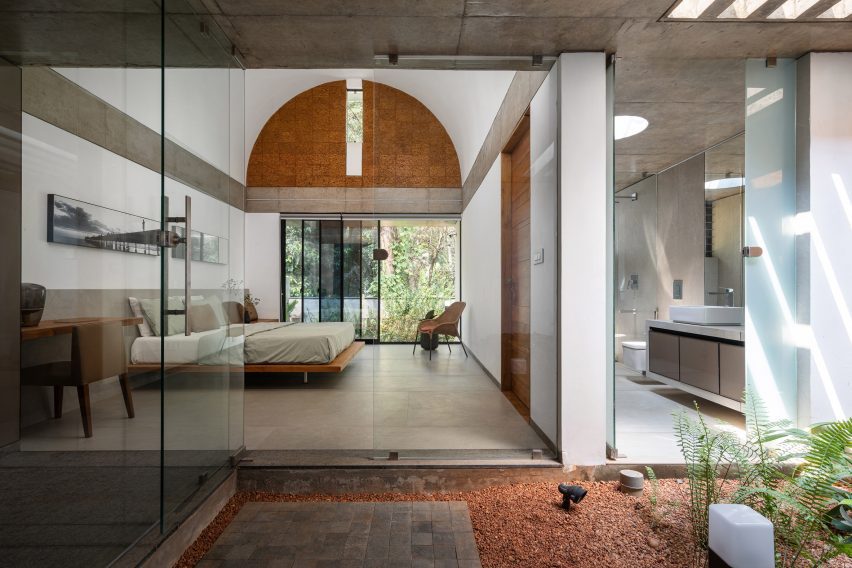
Others Indian homes recently featured on Dezeen include Pott House in Hyderabad, which Kiron Cheerla Architecture topped with a lantern-like roof, and Toy Storey in Kerala, which Wallmakers has constructed with approximately 6,200 discarded toys.
The photography is by Turtle Arts Photography.