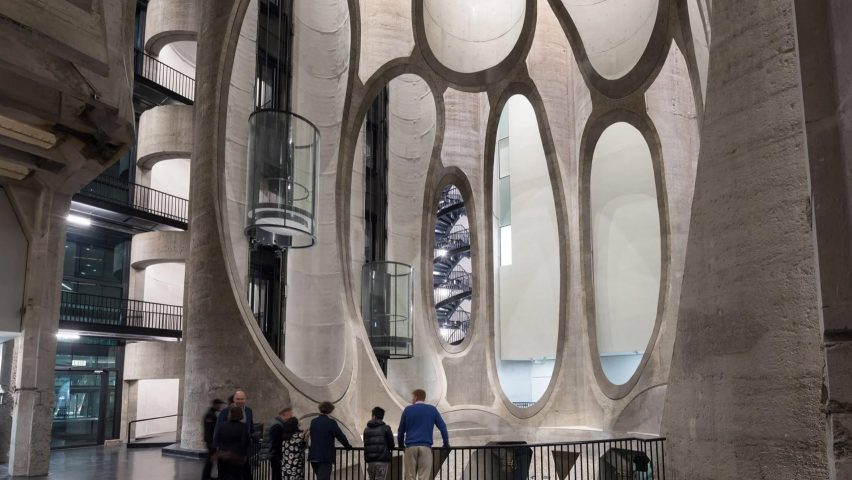
Six industrial silos repurposed as unusual homes and public spaces
Following the opening of the Kunstsilo art gallery in Norway last week, we spotlight six examples of industrial silos that have been adaptively reused around the world.
Used for the storage of materials such as grain or coal, silo structures are typically built with robust tower-like forms made from concrete or metal.
However, these utilitarian buildings are also being embraced by architects as the basis for adaptive reuse projects, with many converted into unusual homes and cultural spaces.
In an interview last week with Dezeen, the architect behind Kunstsilo Magnus Wåge said that industrial structures like silos make ideal backdrops for art galleries in particular.
"For architecture today, I think it's good to be able to work with something existing because somehow you have to relate to that and that gives you surprising answers," Wåge explained.
"That makes a good backdrop to art, particularly, as it enhances creativity," he said. "And industrial buildings have that spatial quality that contemporary art likes very much."
Read on for six examples of converted silos:
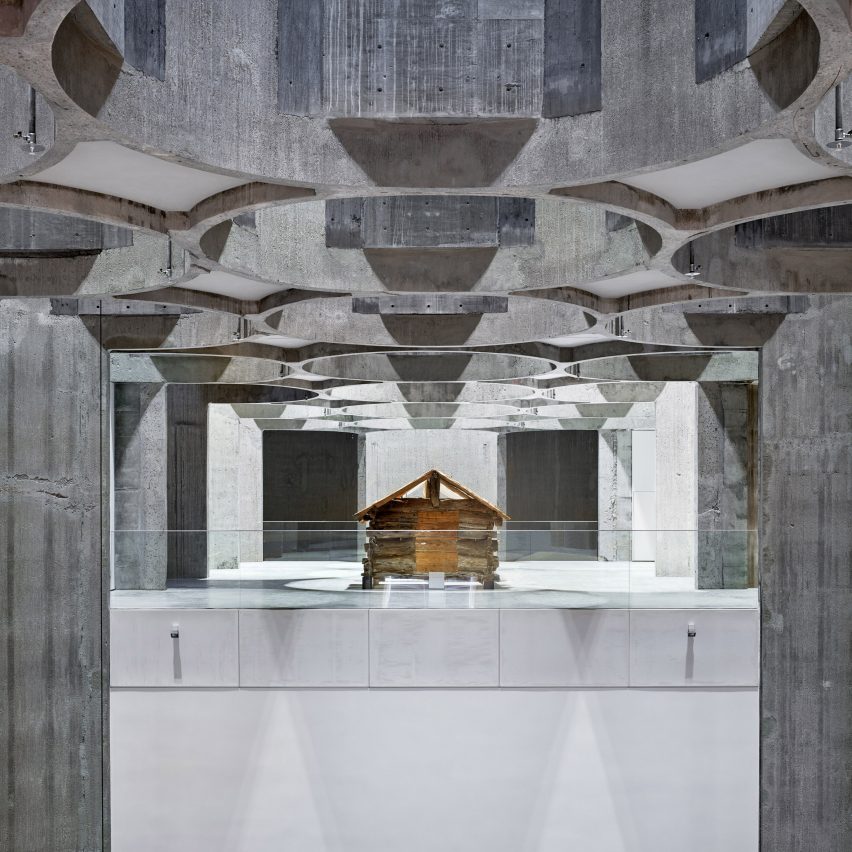
Kunstsilo, Norway, by Mestres Wåge Arquitectes, BAX and Mendoza Partida
The interiors of 30 interconnected silos in Kristiansand were hollowed out to create the sculptural atrium of Kunstsilo, a gallery containing the world's largest private collection of modern Nordic art.
Once used to store grain, the remains of the rough concrete edifice are left exposed to deliberately contrast the clean-cut, pared-back finishes of the surrounding galleries.
It is designed by Mestres Wåge Arquitectes with BAX and Mendoza Partida to resemble a "basilica-like" space.
Find out more about Kunstsilo ›
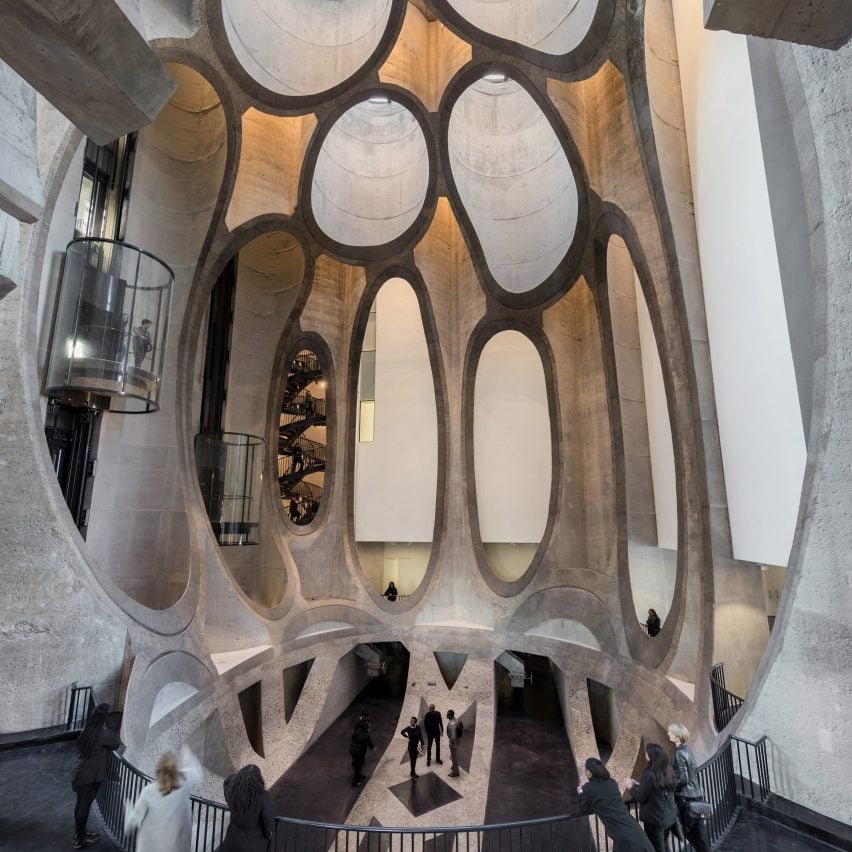
Zeitz MOCAA, South Africa, by Heatherwick Studio
On Cape Town's waterfront, British designer Thomas Heatherwick's studio converted a grain silo to create Zeitz MOCAA – South Africa's biggest art museum.
The structure has been carved out to create a network of 80 gallery spaces, but its centrepiece is a vast foyer that the studio based on the shape of a single grain and that was described by Heatherwick as "a vaulted cathedral".
Find out more about Zeitz MOCAA ›
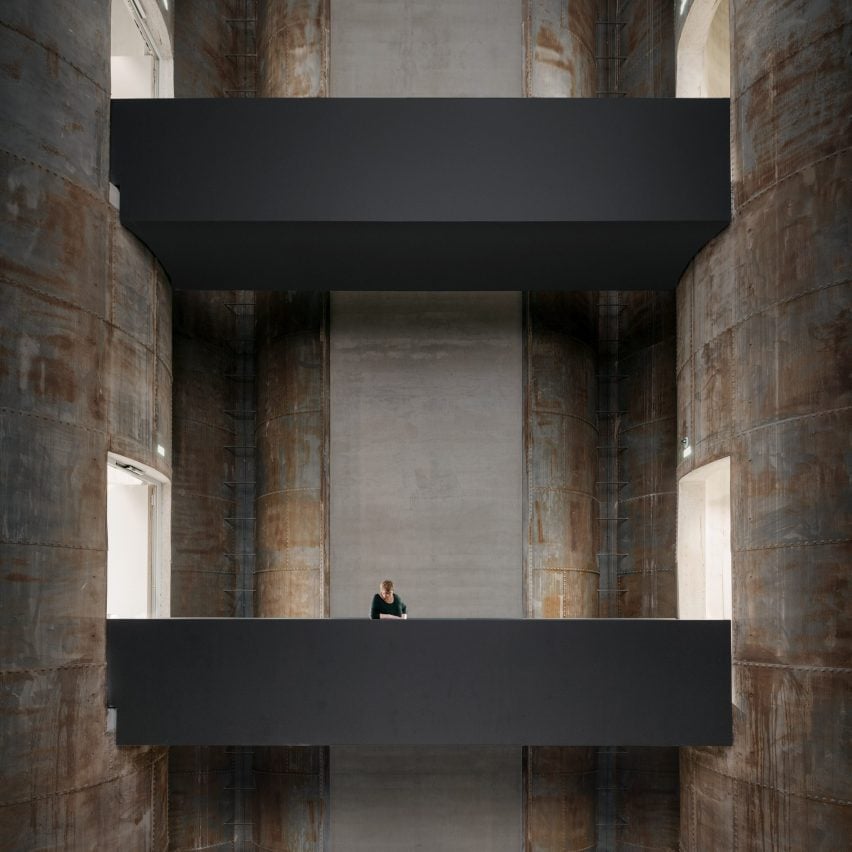
MKM Museum Küppersmühle, Germany, by Herzog & de Meuron
Bridges span the gaps between these steel storage structures, which Herzog & de Meuron incorporated within the extension of MKM Museum Küppersmühle in Duisburg.
Herzog & de Meuron's aim was to celebrate the silos as "industrial monuments" and the studio has crowned them with a viewing gallery for the public.
Find out more about MKM Museum Küppersmühle ›
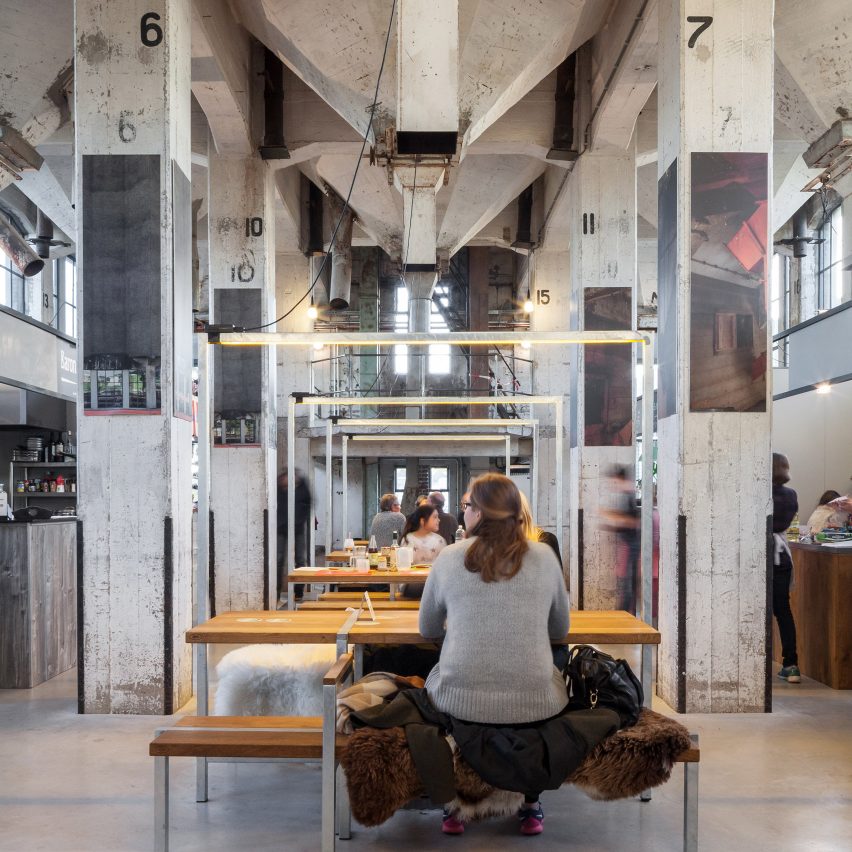
Zwarte Silo, the Netherlands, by Wenink Holtkamp Architecten
This food market in Deventer sits within a storage building that dates back to the early 20th century. Wenink Holtkamp Architecten's ambition was to reestablish it as a landmark for the city after it had stood empty since the 1990s.
Its high-ceilinged interior was repurposed as the main dining hall, with its rugged concrete structure was left bare and juxtaposed by wooden furniture and soft furnishings.
Find out more about Zwarte Silo ›
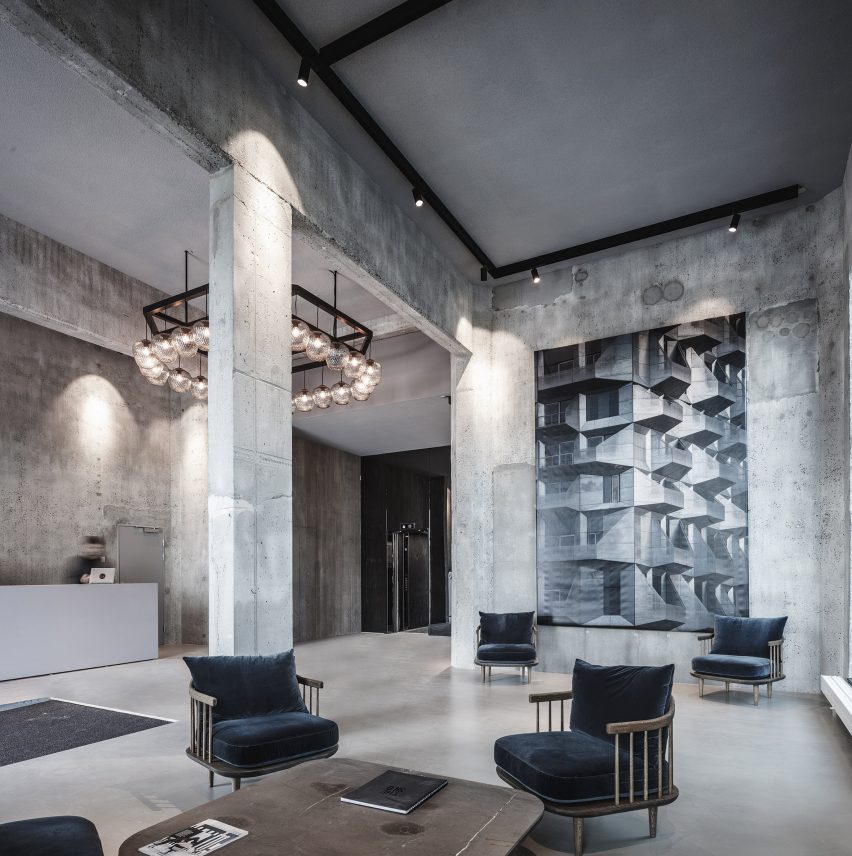
Architecture studio Cobe accommodated 38 individual residential units within this former grain silo in Copenhagen.
The interiors are animated by its tactile concrete structure, which has been left exposed in many areas for a raw industrial feel, while the exterior has been given a more contemporary makeover, cloaked in angular galvanised steel panels.
"We wanted to retain the spirit of The Silo as much as possible – both in terms of its monolithic exterior and majestic concrete interior," said Cobe founder Dan Stubbergaard.
Find out more about The Silo ›
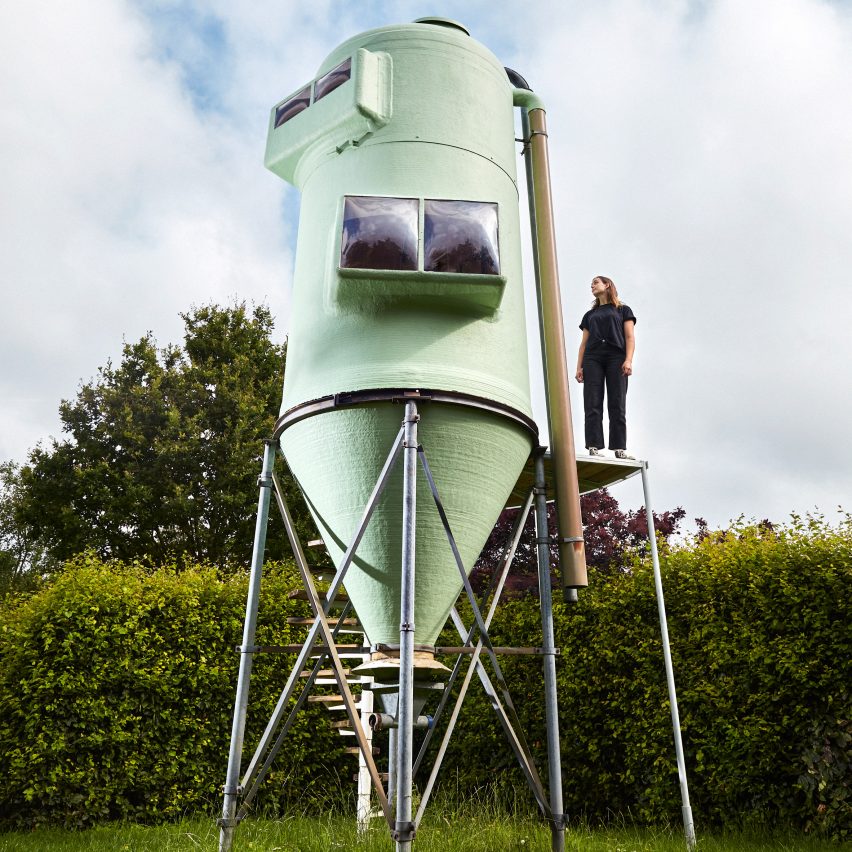
Silo Living, the Netherlands, by Stella van Beers
Designer Stella van Beers also used an old silo to create a residential project – though significantly smaller in scale.
Playfully named Silo Living, the seven-metre-high agricultural structure contains a micro home with a living area and sleeping zone above.
The goal of the project was to inspire new uses for these disused structures, which are readily available in the Netherlands but costly to dispose of and difficult to recycle.
Find out more about Silo Living ›
The main image is by Iwan Baan.