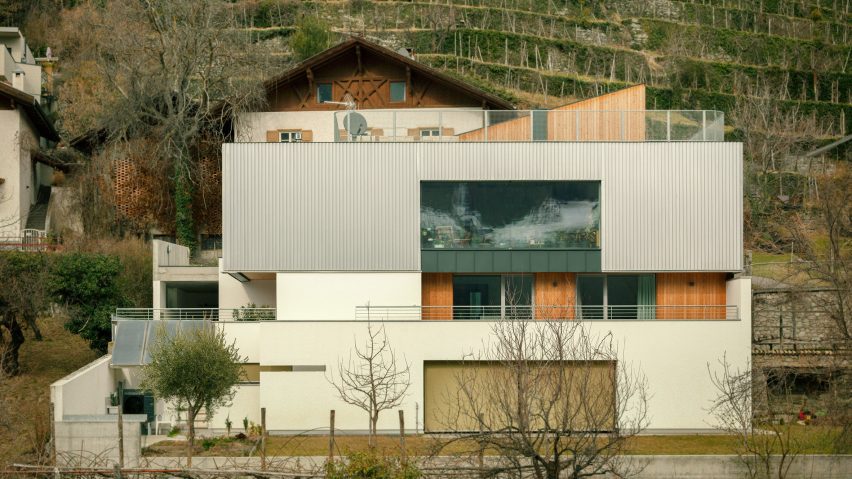
Messner Architects clads RVTK apartments in Italy with contrasting facades
Italian studio Messner Architects has extended and reconfigured a house in South Tyrol to create three apartments, each with a contrasting exterior finish of plaster, wood and metal.
Named RVTK, the building overlooking the town of Silandro was originally built in 1978 and sits within a gently sloping site with a partially sunken ground floor.
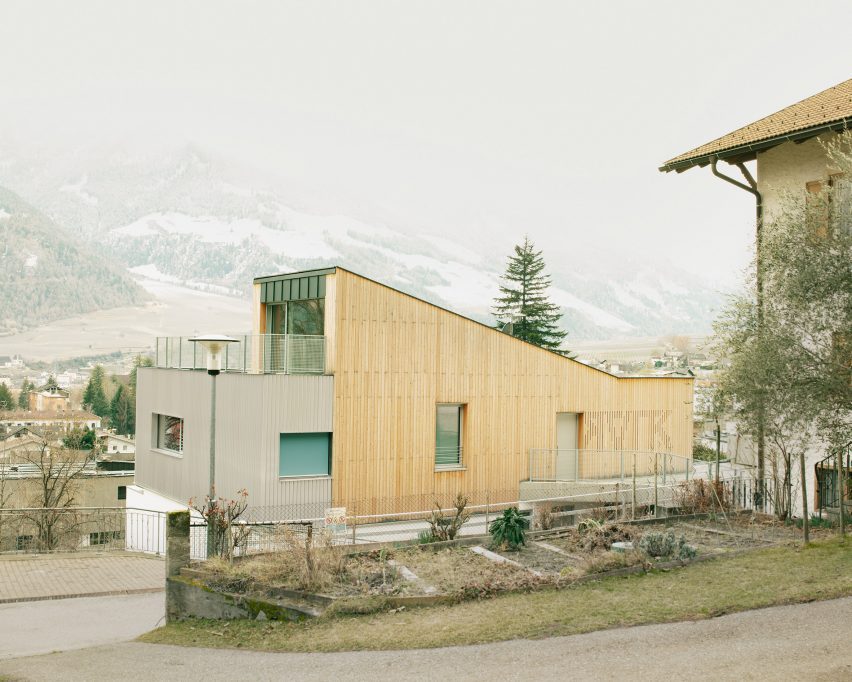
In 2020, its owners approached Messner Architects to renovate and expand the home, turning each of its three storeys into a standalone apartment.
While the existing structure was left largely unchanged, Messner Architects removed its gabled roof to create an expanded second floor. It is topped with a large mono-pitched roof and a terrace overlooking the surrounding valley and mountains.
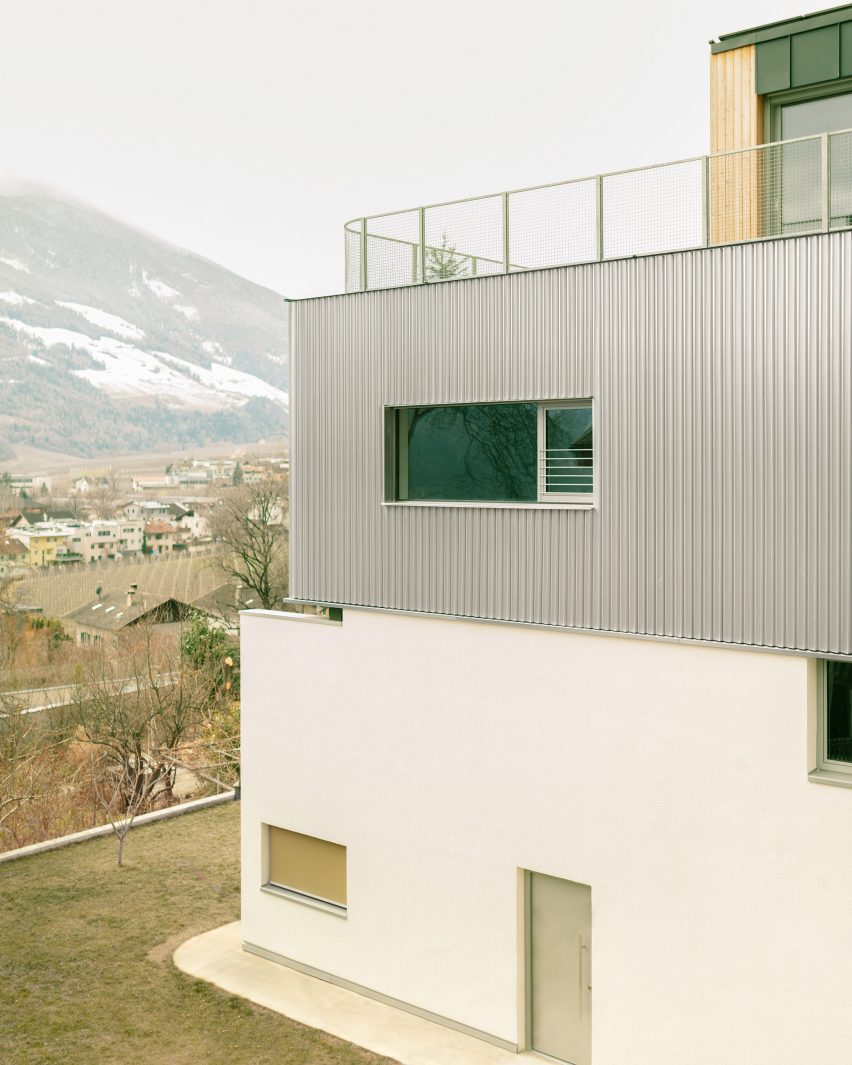
"Due to urban limitations, the only possibility to expand the existing volume was mainly the reconstruction of the existing attic floor, resulting in its elevation by another half-story and the addition of a roof deck," Messner Architects told Dezeen.
"The original layout and the spatial organisation has broadly been preserved, with three separate apartments spread over three and a half floors," it added.
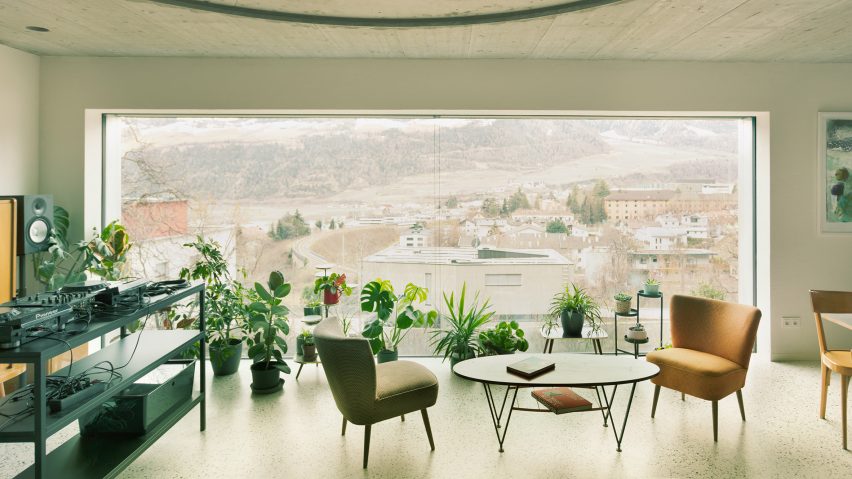
Each level of RVTK has been given a distinct external finish, with pale plaster on the ground floor, aluminium panels on the first floor and wooden cladding on the upper level.
Large windows overlook the town and mountains in the living spaces of all three homes, while more private areas such as bedrooms and workspaces are organised at the rear where smaller windows face the nearby road.
"As one of the clients had worked in the metal industry, the curtain-wall facing made from folded raw aluminium elements was the material choice," said the studio.
"Recesses, loggias, balconies and terraces create sheltered outdoor areas with different views of the surroundings and guarantee privacy to all residents," it added. "Moreover, the floor layout follows the existing static structure consisting of bearing outer walls and one central inner wall, a simple concept was repeated for the third-floor addition."
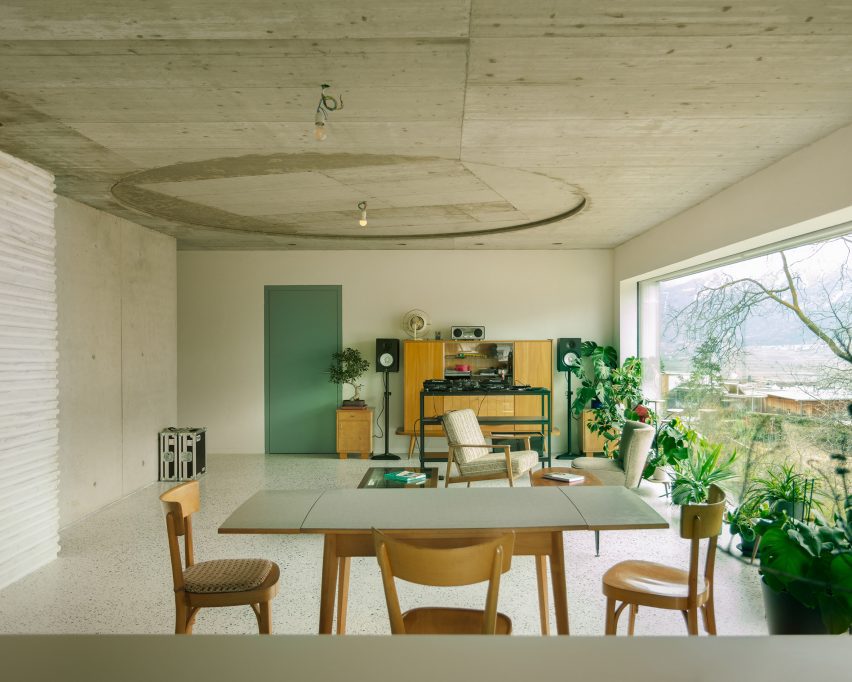
Pale wood and exposed concrete define the interiors, which are purposefully pared-back to ensure residents can tailor the spaces to their own requirements.
"The main challenge lay in achieving the living together of different characters, ages and needs and offering everyone high quality in living and tailored solutions," explained the studio.
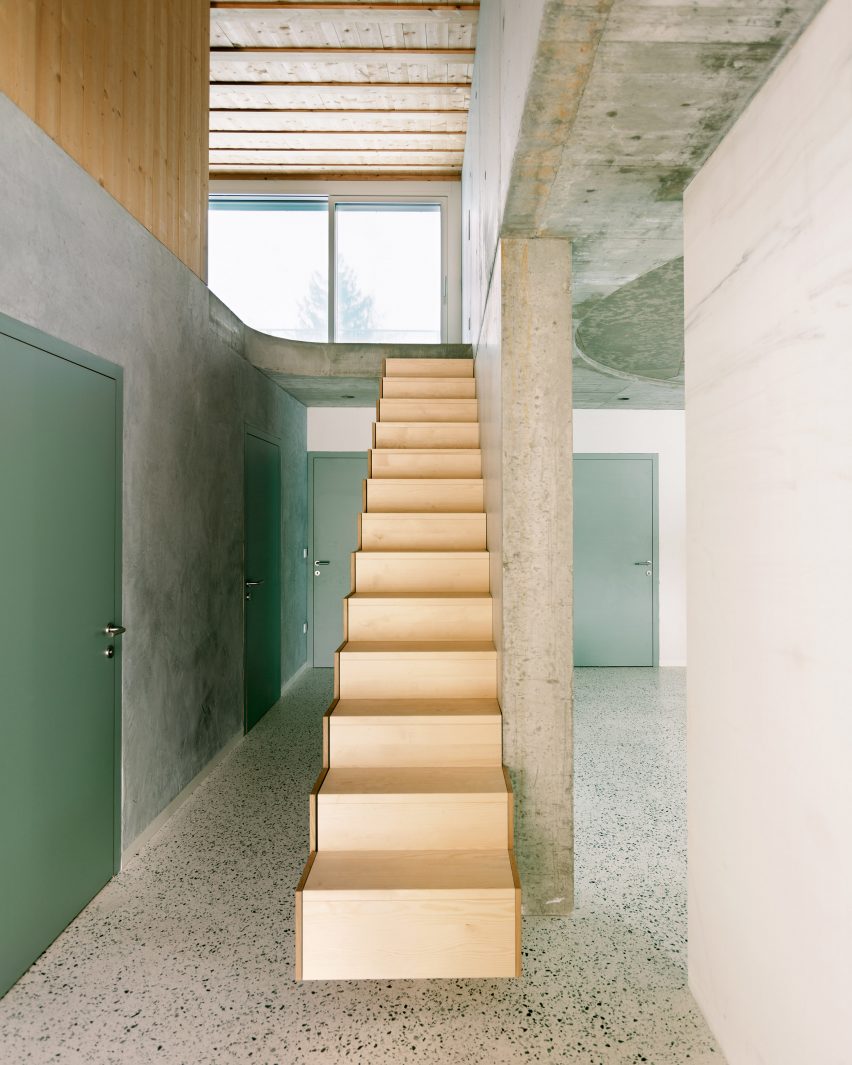
Messner Architects was founded in 2013 by siblings David and Verena Messner. Previous projects by the studio include a mini-market in South Tyrol topped by an oversized roof.
Elsewhere in South Tyrol, MoDus Architects recently completed a sports centre with a tapering tower, while completed Carlana Mezzalira Pentimalli united a cluster of old civic buildings with an angular extension to create a public library.
The photography is by Karina Castro.