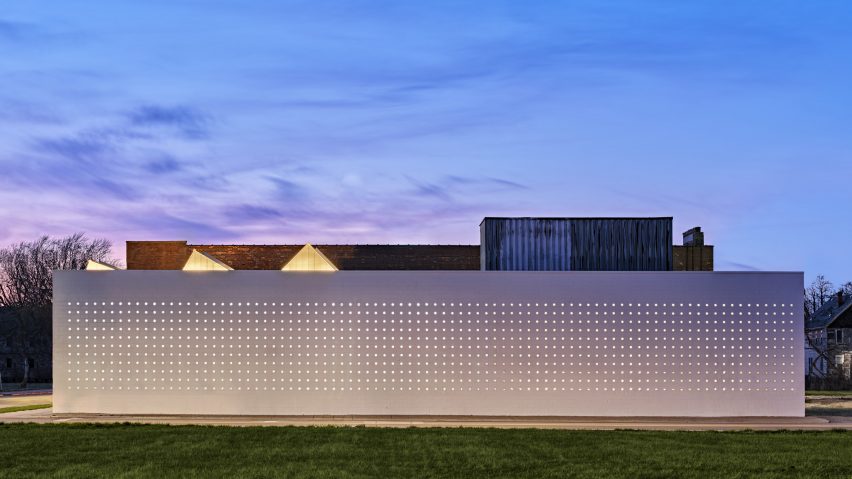
OMA converts derelict Detroit bakery into Lantern arts space
Dutch studio OMA has converted an early-1900s bakery and warehouse into an arts centre punctuated by 1,000 windows as part of the Little Village development.
Called the Lantern, the building contains 22,300 square feet (2,072 square metres) of space for two arts non-profits with retail and studio spaces as well as an expansive courtyard.
The project combines three buildings built between the 1920s and 1960s, with brick used for the older buildings and a Concrete Masonry Unit (CMU) wall for the newest. Each of the structures were sandwiched together in a line with the northern building rising to two storeys, while the others were single storey.
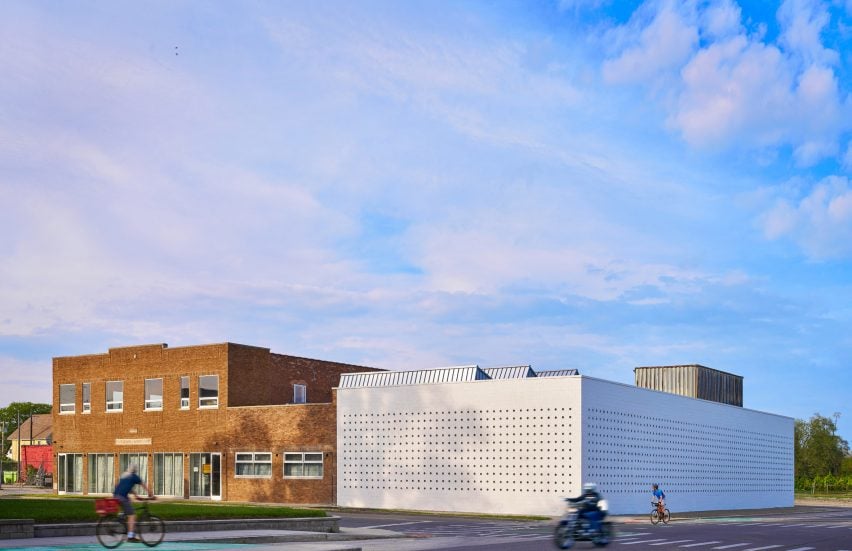
"We are excited to start seeing the Lantern come to life," said OMA partner Jason Long.
"In the renovation, we tried to work both with and against the former bakery's solidity to make its transformation feel simultaneously familiar and mysterious," he continued.
"The result is a building that welcomes and emits light and creativity."
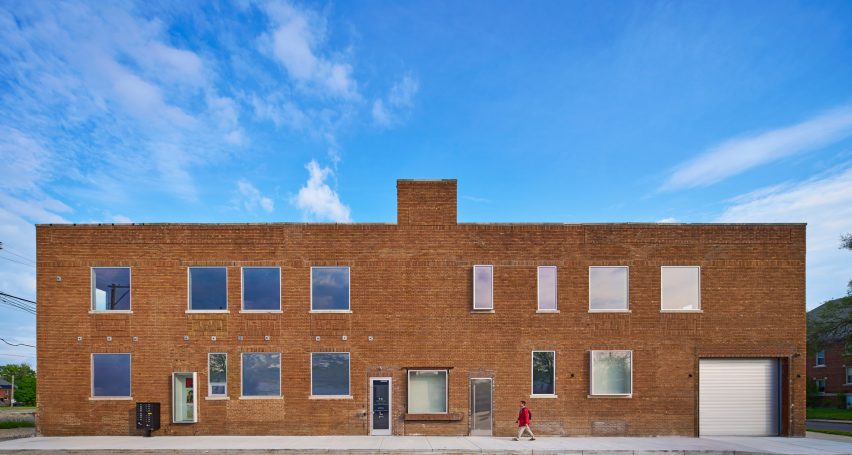
Part of the brick wall in the ceiling in the middle of the structure had fallen away, with metal rafters exposed; OMA decided to leave this aspect open, creating a semi-enclosed courtyard with terracotta bleacher steps and a white-painted lattice above that recalls the original rafters.
At the back of the courtyard, a structure with a standing seam metal sawtooth roof was added between the two-storey and CMU structure that serves as the primary entrance, connecting the two adjacent structures.
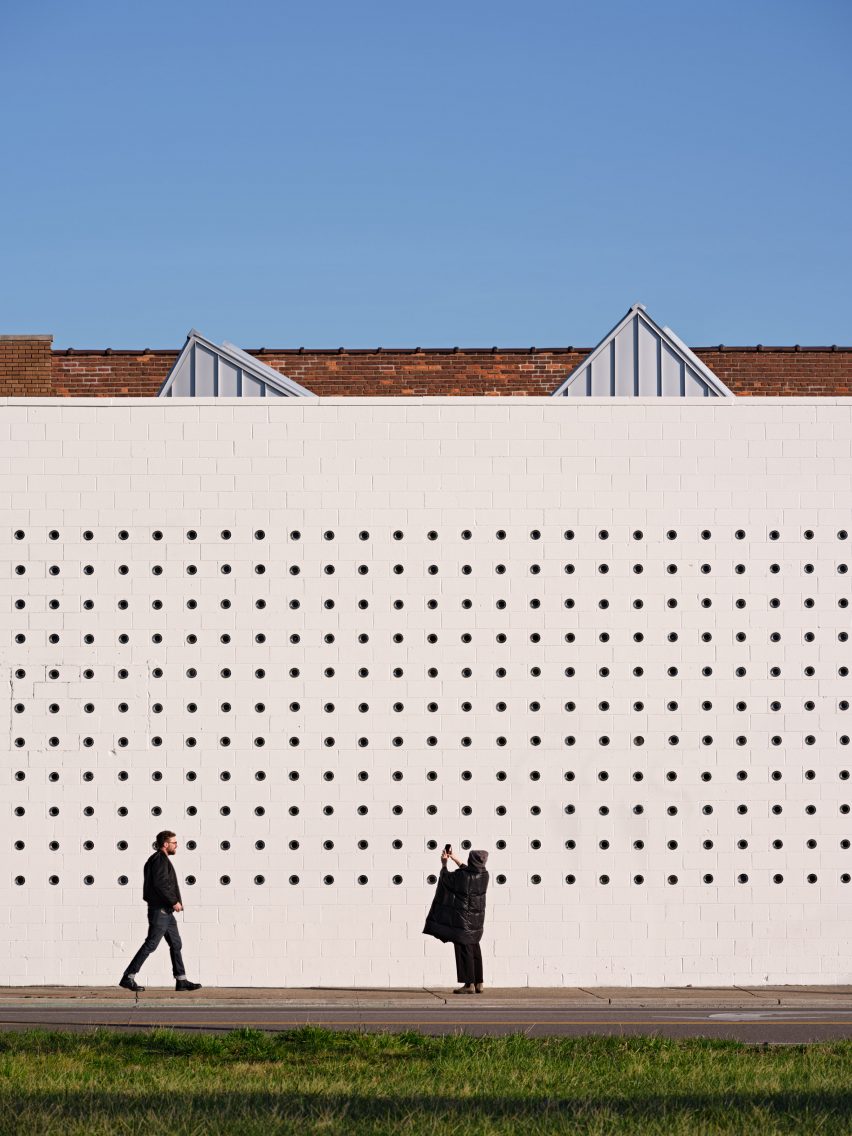
For the two-storey structure, the brick was renovated and boarded-up windows were repaired, expanded and made operable to optimise ventilation. Artist studios were installed on the second floor.
For the south building, OMA maintained the original CMU wall, but instead of creating standard windows, opted to paint the facade white and drill 1,353 holes into it.
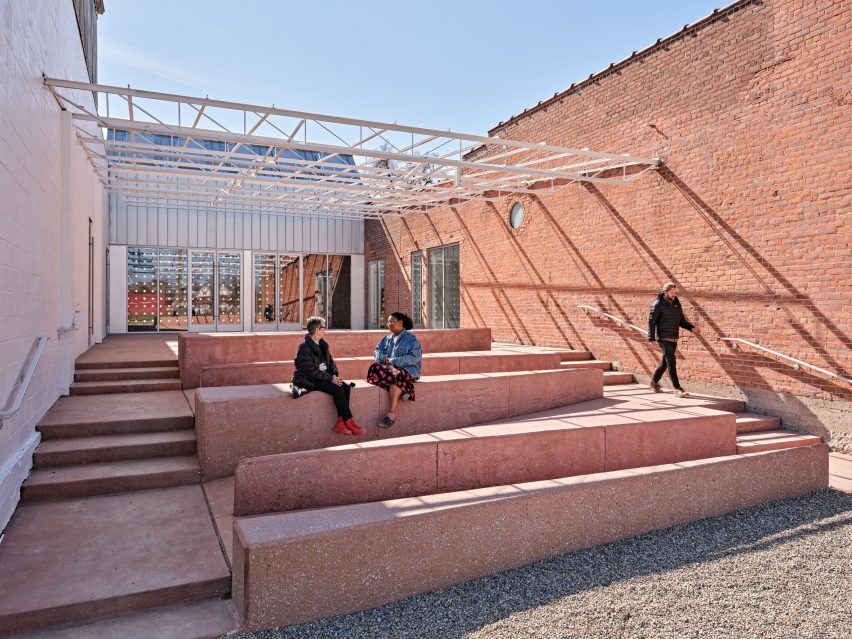
The holes were then filled with glass blocks, which, at night are illuminated by internal lighting, giving the building the lantern-like effect for which was named.
Inside, much of the existing industrial finishes were maintained, with exposed bricks lining much of the artist spaces. In one space called Signal-Return, a print shop, local architect studio M1DTW Architects included yellow-painted I-beams for an interior build out.
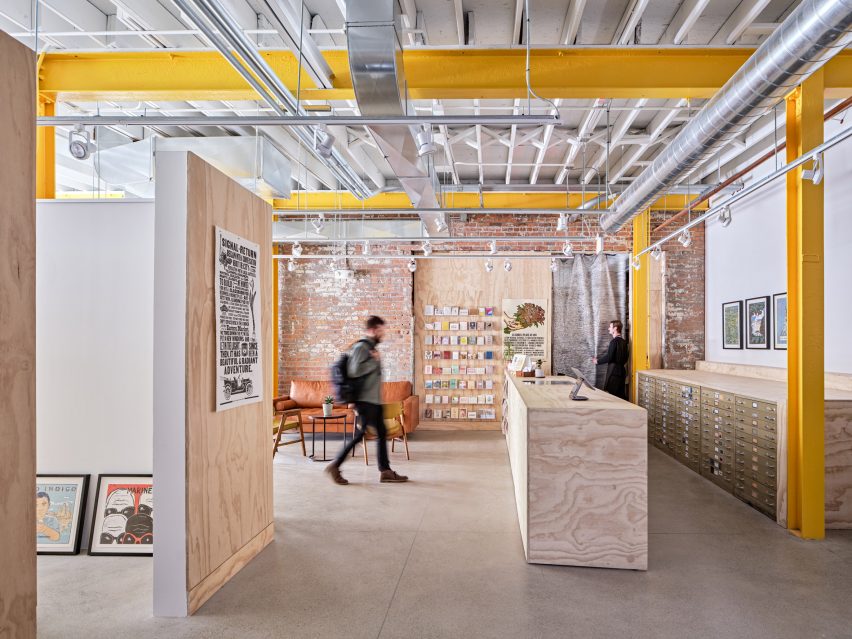
Plywood framing divides some of the more open spaces and forms some of the millwork, noticeably in the built-in shelving and the reception desk.
State-of-the-art HVAC systems were installed and left exposed to further the industrial aesthetic.
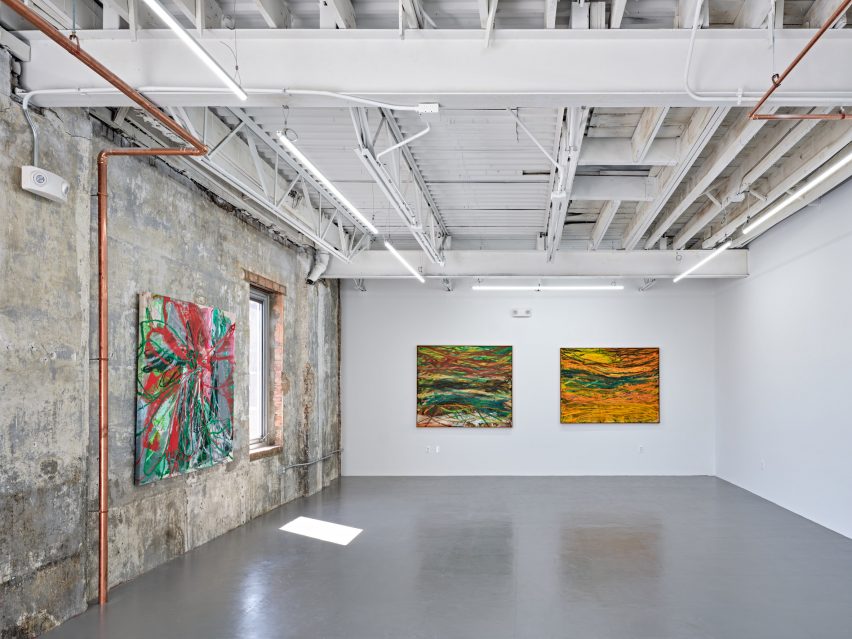
The Little Village is being developed by local arts group Library Street Collective. So far, it includes a church converted to an art gallery by Peterson Rich Office and recently SO-IL and Office of Strategy + Design announced the conversion of an industrial marina into more arts spaces.
"We are thrilled to see Lantern open its doors and join the Little Village programming," said Library Street Collective co-founders Anthony and JJ Curis.
"Working with OMA and our partners, we've created a space that not only supports local businesses, artists, and non-profits, but also fosters inclusivity, education, and accessibility in the arts. We look forward to seeing Lantern's impact on the neighborhood and beyond."
The photography is by Jason Keen.
Project credits:
Architect: OMA New York; Jason Long, Chris Yoon, Samuel Biroscak, Yiyao Wang, Cameron Fullmer, Mariana Curti
Executive architect: Metro Cad Group
Structure: Wiss, Janney, Elstner Associates
MEP: EAM Engineers
General contractor: CIR Group