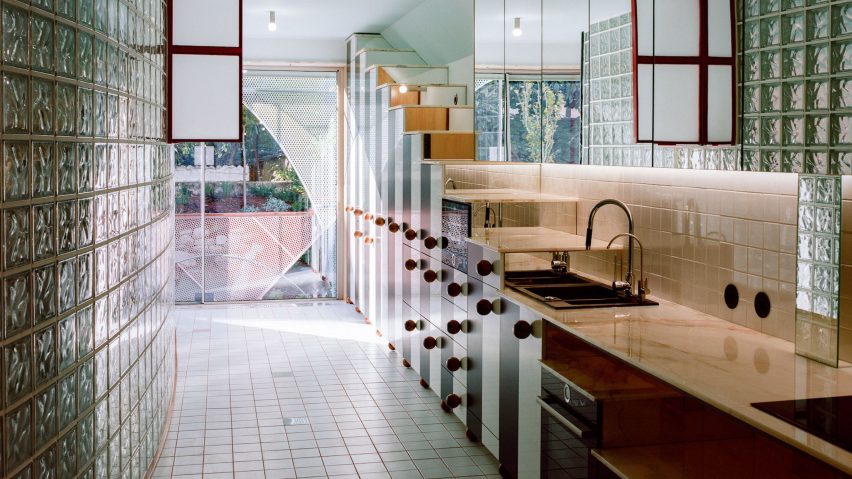
Fala Atelier adds geometric "metal masks" to exterior of Porto apartment
Graphic metal facades and curving glass-block walls characterise this apartment in Porto, which was converted from a ground-floor shop by local architecture studio Fala Atelier.
Located in a 1970s housing block, the narrow commercial space has been transformed into a light-filled home named 097 Waves of Glass and Clouds of Metal.
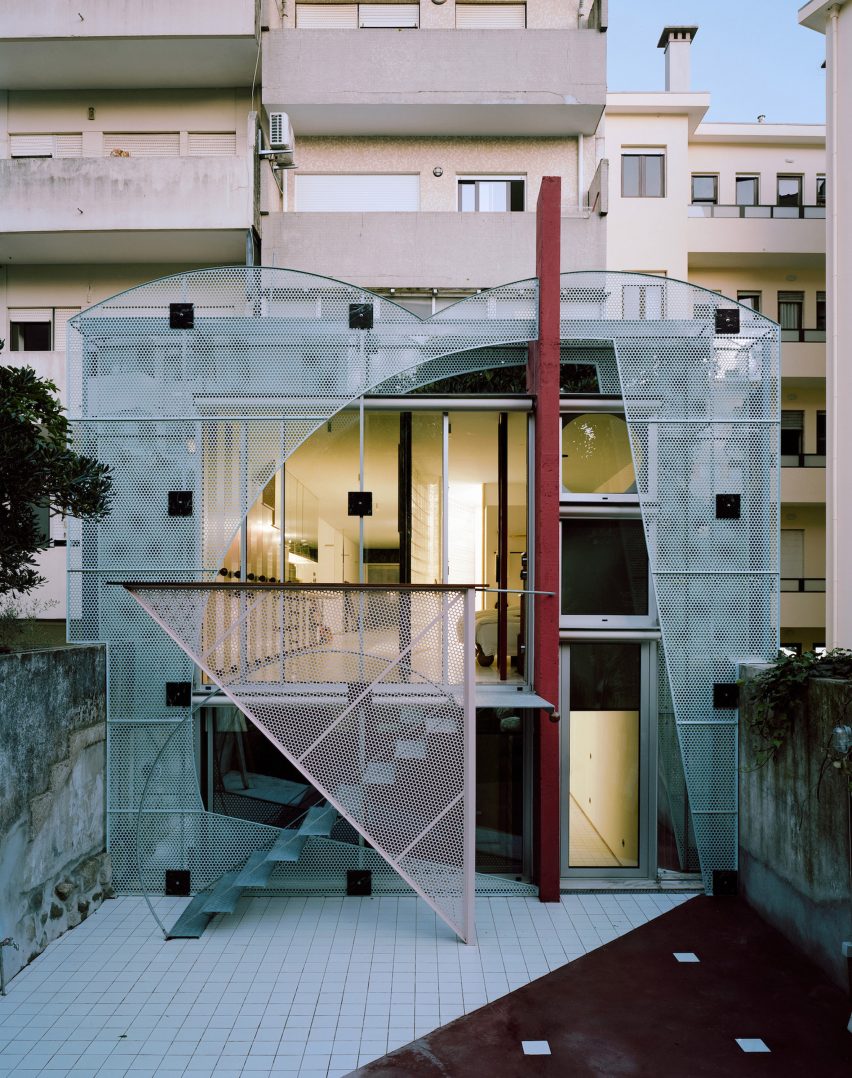
"Our project tried to blur the boundaries between what a domestic space and a virtual space could be, dealing with transparency and translucency within the space," Fala Atelier told Dezeen.
"Two curved walls run smoothly through both levels, gently dissociating private and public, and a longitudinal axis is emphasised by two metallic masks."
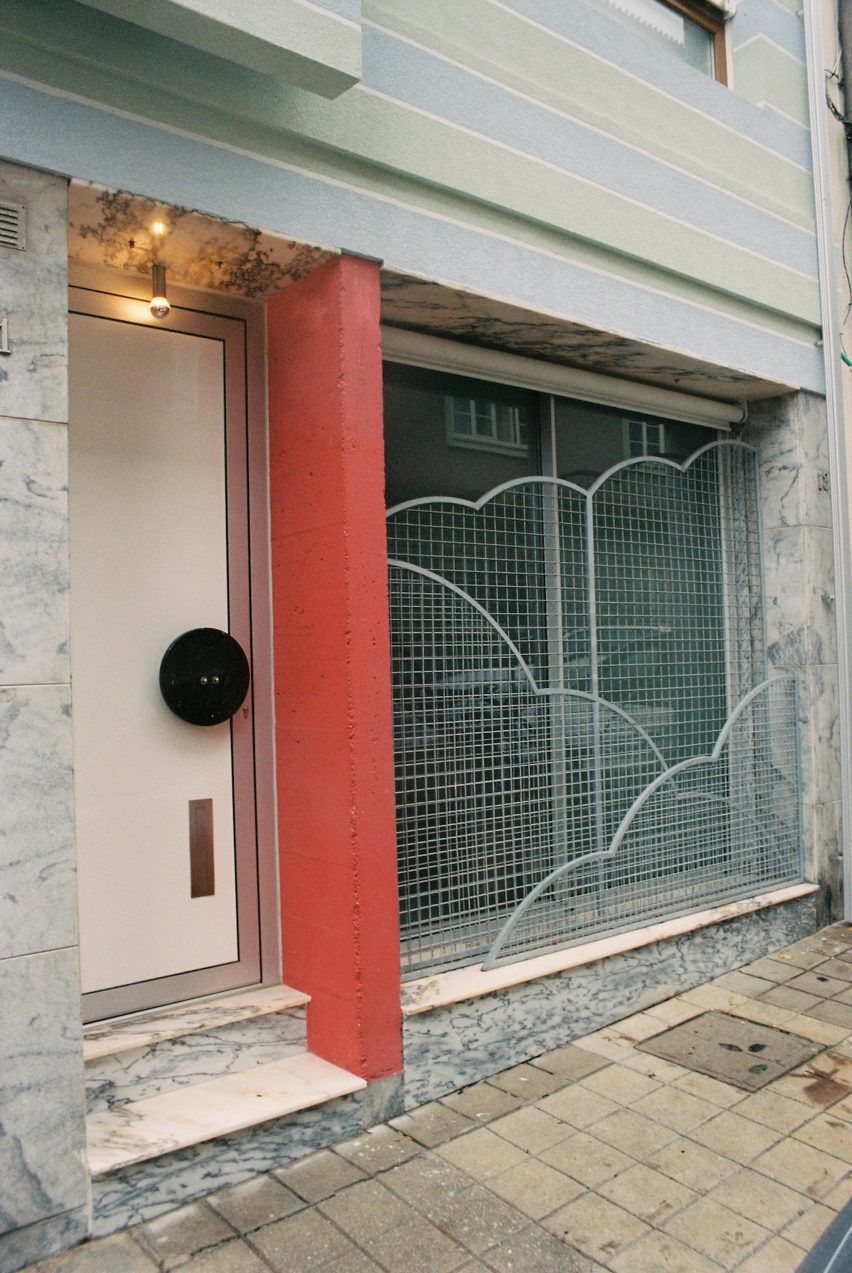
Perforated-metal screens bookend the two-storey apartment and frame its windows.
The front facade is decorated with a graphic cloud-shaped metal mesh, while the rear facade features screens with graphic cutouts layered in front of glass and mirror.
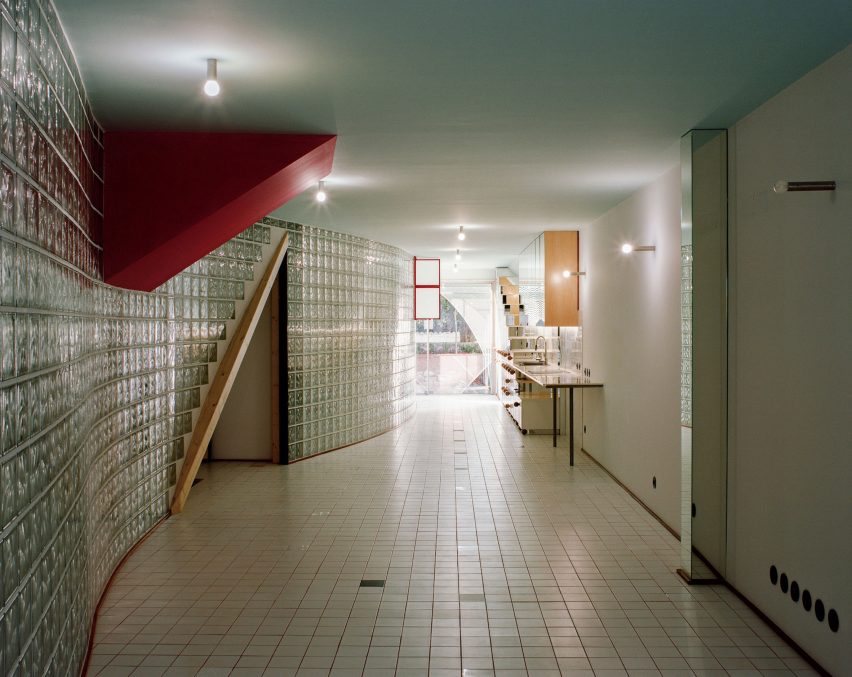
According to Fala Atelier, the design of the rear facade was informed by the artworks of Ellsworth Kelly and drawings by architects Itsuko Hasegawa and Peter Markli.
"It was based on many ideas," said the studio. "It is a collage in a very different sense from the ones we used to do."
Curving glass-block walls stretch across both floors of the home, separating shared spaces from the more private areas.
On the upper floor, a curving wall conceals the staircase and bathrooms from an open-plan living and kitchen area. A sliding glass door at the end of the kitchen opens onto a balcony with steps leading to the rear garden.
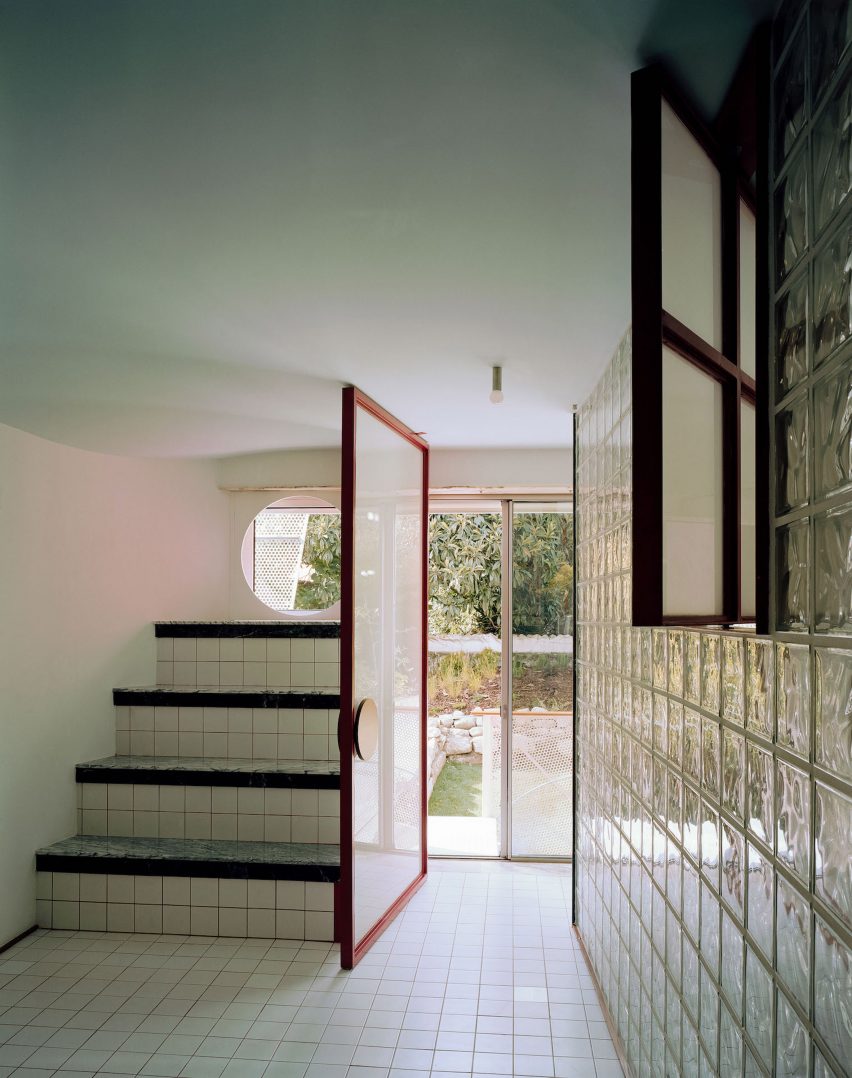
"The glass-block walls were the logical result of a design process looking both for the maximum natural light diffusion and the ideal proportions for each function and area," said Fala Atelier. "The curves are actually quite efficient in that sense."
Throughout the interior, accents of red, marble and wood sit against a backdrop of white tiling and glass blocks.
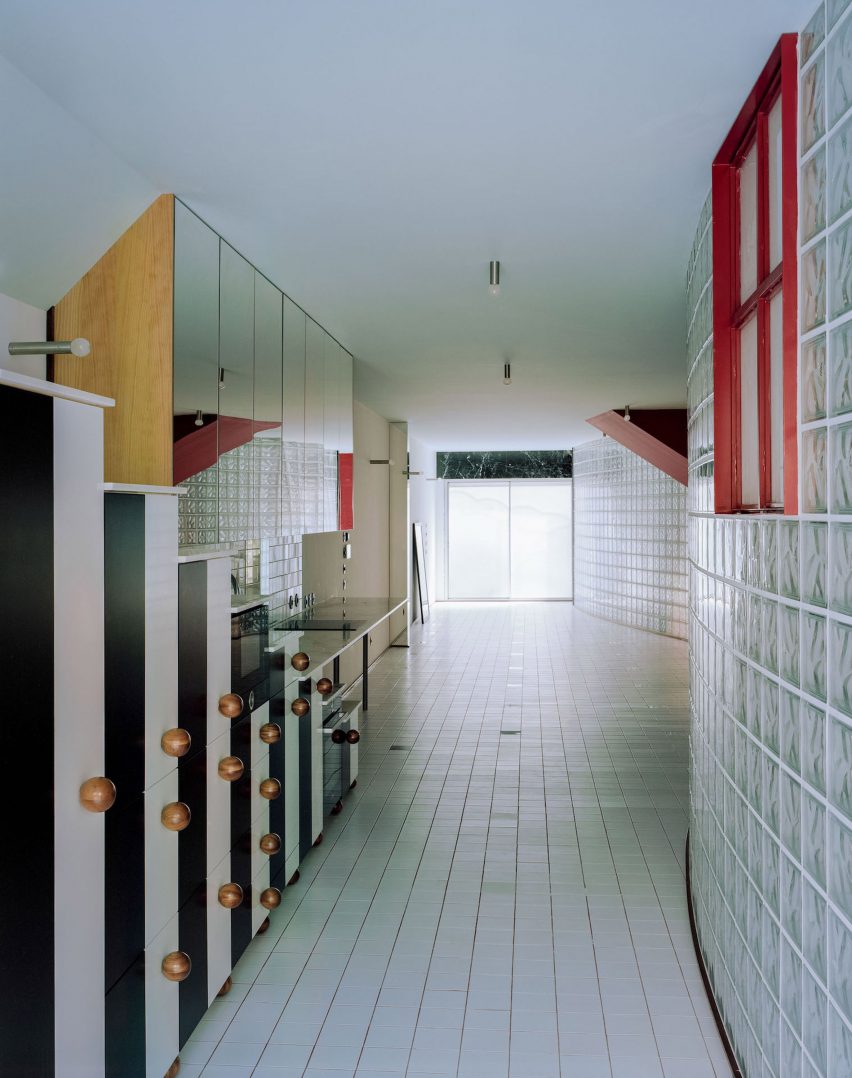
Fala Atelier designed a striped black and white cabinet for the kitchen, which has a stepped top that rises from the countertop level to the ceiling.
"We designed the kitchen cabinet as a sort of first inhabitant, a creature of sorts," said Fala Atelier. "It is both very long and efficient, as it is also quite proud and abstract."
Fala Atelier has completed a number of homes in Porto, including one in a converted warehouse with a cactus-planted courtyard and a garden apartment made from concrete and marble.
The photography is by Francisco Ascensao unless stated otherwise.