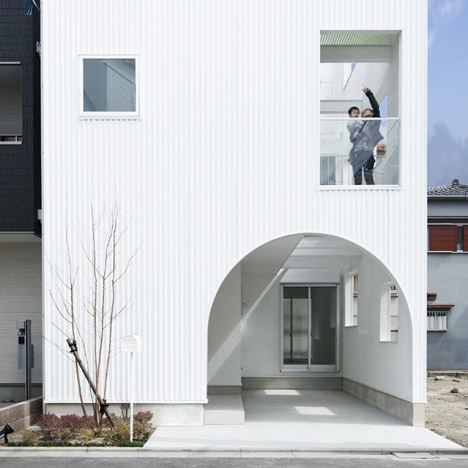
House K by Takeshi Hamada
Beyond the arched entrance of this metal-clad house in Kadoma, Japan by architect Takeshi Hamada is a corner light well surrounded by windows and balconies.
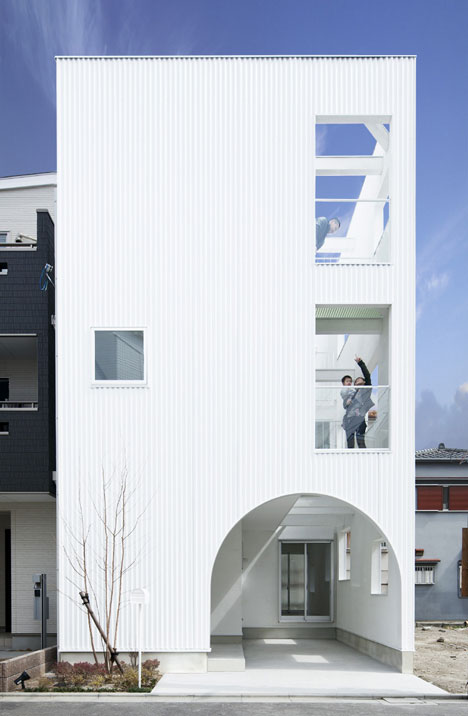
Every room inside the three-storey House K faces this lightwell, with living and dining rooms on the first floor and bedrooms on the storey above.
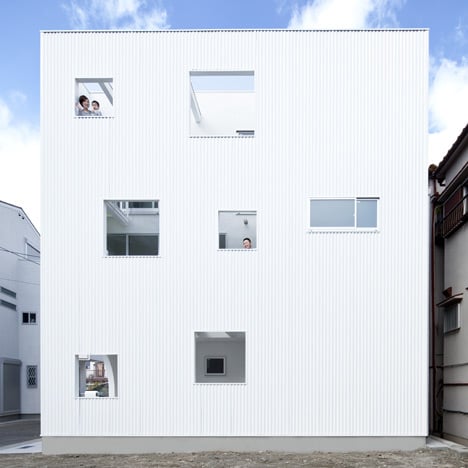
A staircase connecting each of the floors is positioned behind glass-panel walls at the centre of the house.
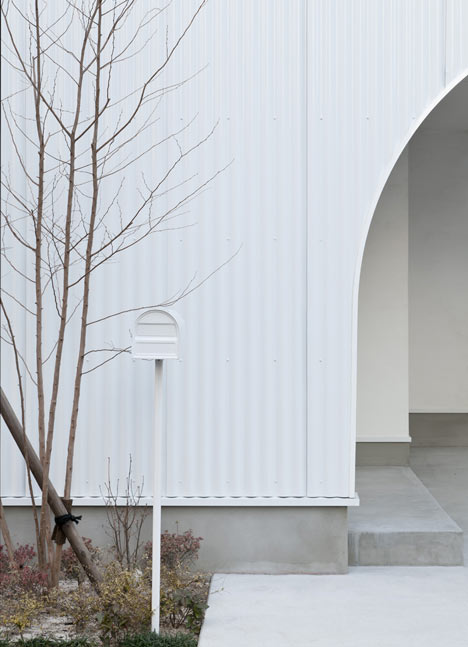
This time last year Takeshi Hamada completed a house with a bare concrete gallery at its base - see it here.
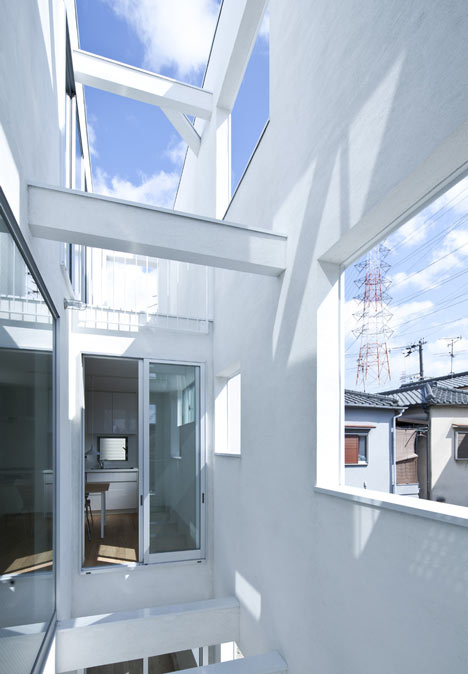
Photography is by Yohei Sasakura.
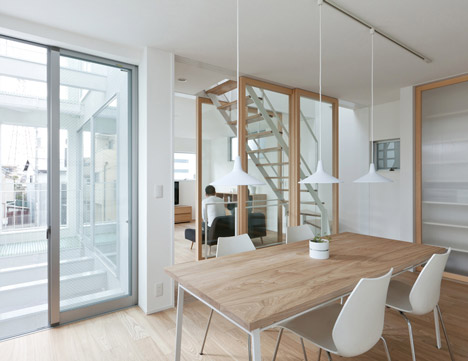
The text below is from the architect:
House K Concept
A small, starkly white cuboid house built for a modest budget in a crowded residential area.
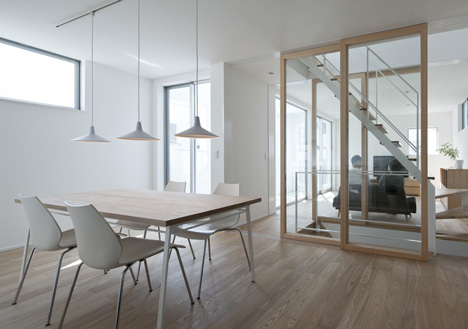
Environs and site for construction
This relatively small-sized 20-tsubo (66 square meter) property is in Kadoma city in Osaka Prefecture, a short distance from the local railway station.
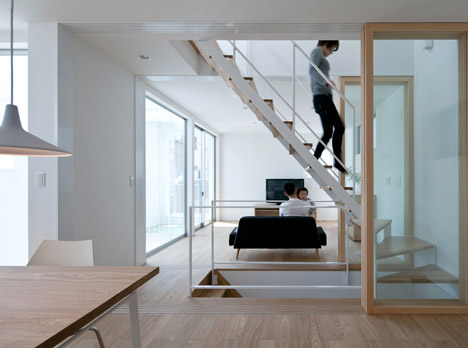
The surrounding area was developed on a small scale several years previously for residential construction, and this was one of the remaining unsold lots.
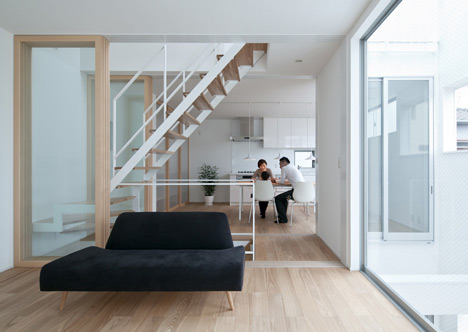
The neighboring buildings are typical three-storied residences, with very little open space between constructions.
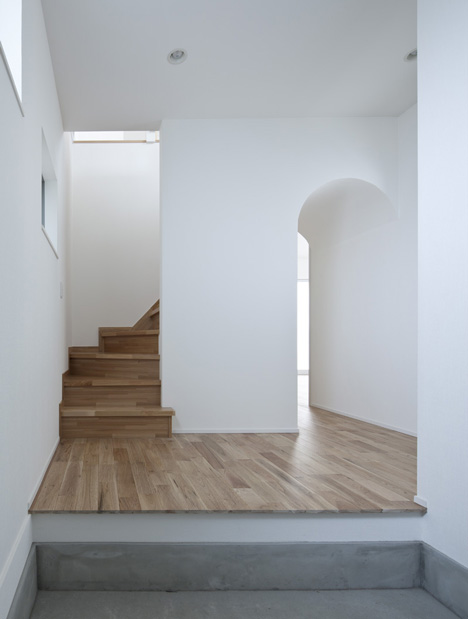
A daytime visitor to this cul-de-sac sees clusters of chattering housewives in the roadway outside the houses, and hears the sounds of children at play.
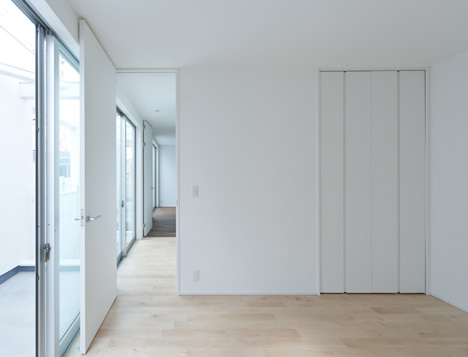
Construction design
I designed a simple white box consisting of three floors. A light well extends vertically through all three floors and the inner space is ranged around it.
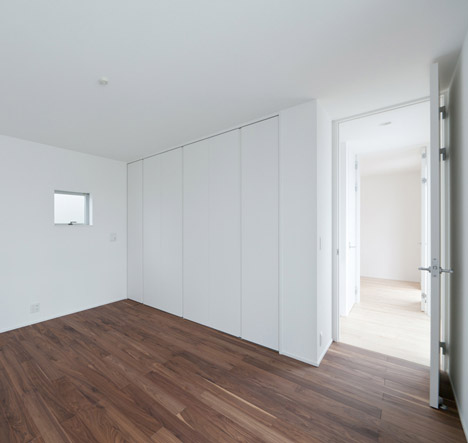
Each of the rooms faces this light well, so while maintaining privacy from outside eyes, light floods the entire interior and there is a healthy air flow throughout.
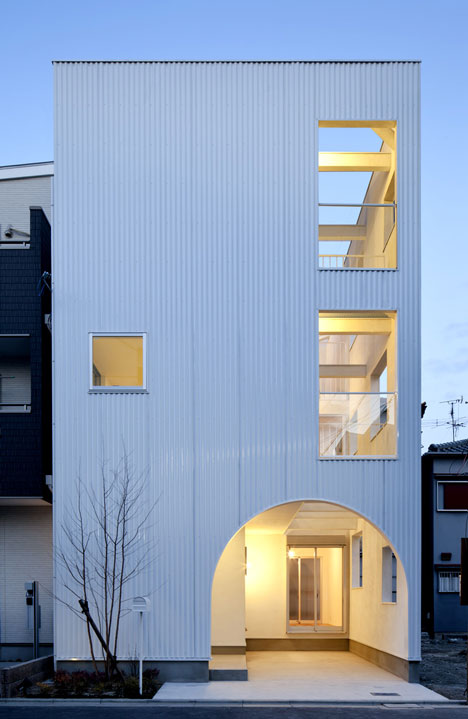
#First Floor
A spacious entranceway, bath-laundry space and multi-purpose room occupy this floor, and by converting the low-ceilinged space under the stairway into an arched tunnel, the constrictiveness is relieved and a sense of playfulness is created

#Second Floor
The maximum possible floor space is a kitchen and living/dining room. The staircase was purposefully placed in the center and flanked by glass doors on both sides.
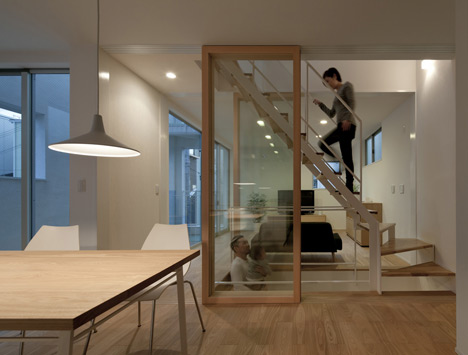
Opening and closing the doors tailors this flexible space, adjusting the volume for a variety of needs.

This design allows a maximum of area to be utilized as one continuous space, even on a small plot of land, and the inner balcony and light well increase the airy flow effect.
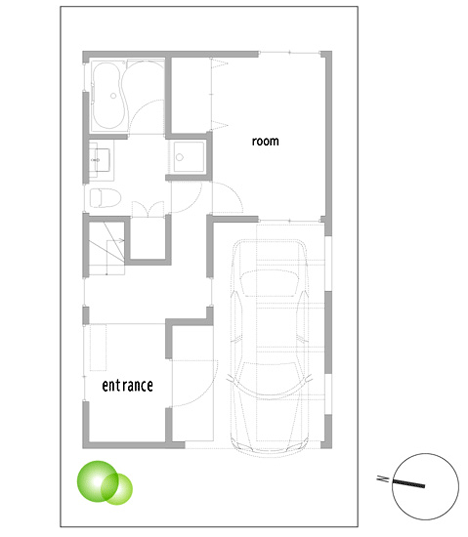
#Third Floor
On the top floor are two bedrooms and a large balcony. Each area is contained within the outer walls of the light well which form the box-like shape of the house, and create a gentle sense of security.
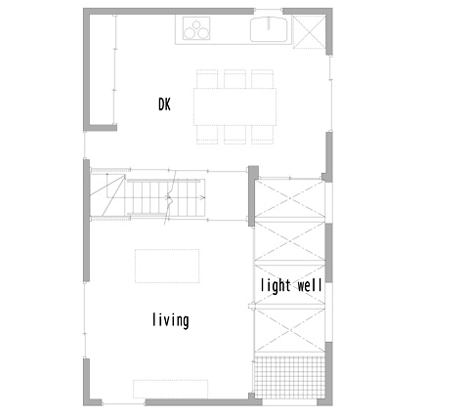
House Name: “House K”
Location: Kadoma city, Osaka, JAPAN
Construction: September 2011 – January 2012
Structure: Wooden Structure
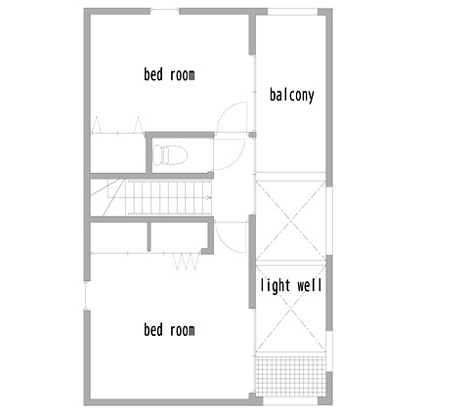
Site Area: 65.27 sq m
Building Area: 38.68 sq m
Floor Area: 97.69 sq m 1F(30.01 sq m)2F(36.90 sq m)3F(30.78 sq m)