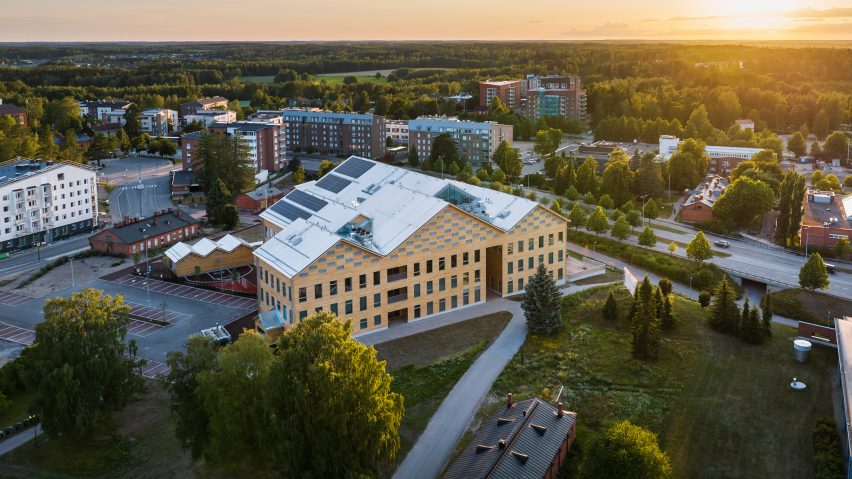
AOR Architects creates Finnish school from timber logs
Finnish studio AOR Architects has completed the Monio School and Cultural Centre in Hyrylä, using over 5,000 industrial timber logs to create a structure that references the area's traditional wooden villas.
Located in a former military garrison that is being converted into a residential area, AOR Architects designed the three-storey building to be a landmark that would link the development to the existing town centre.
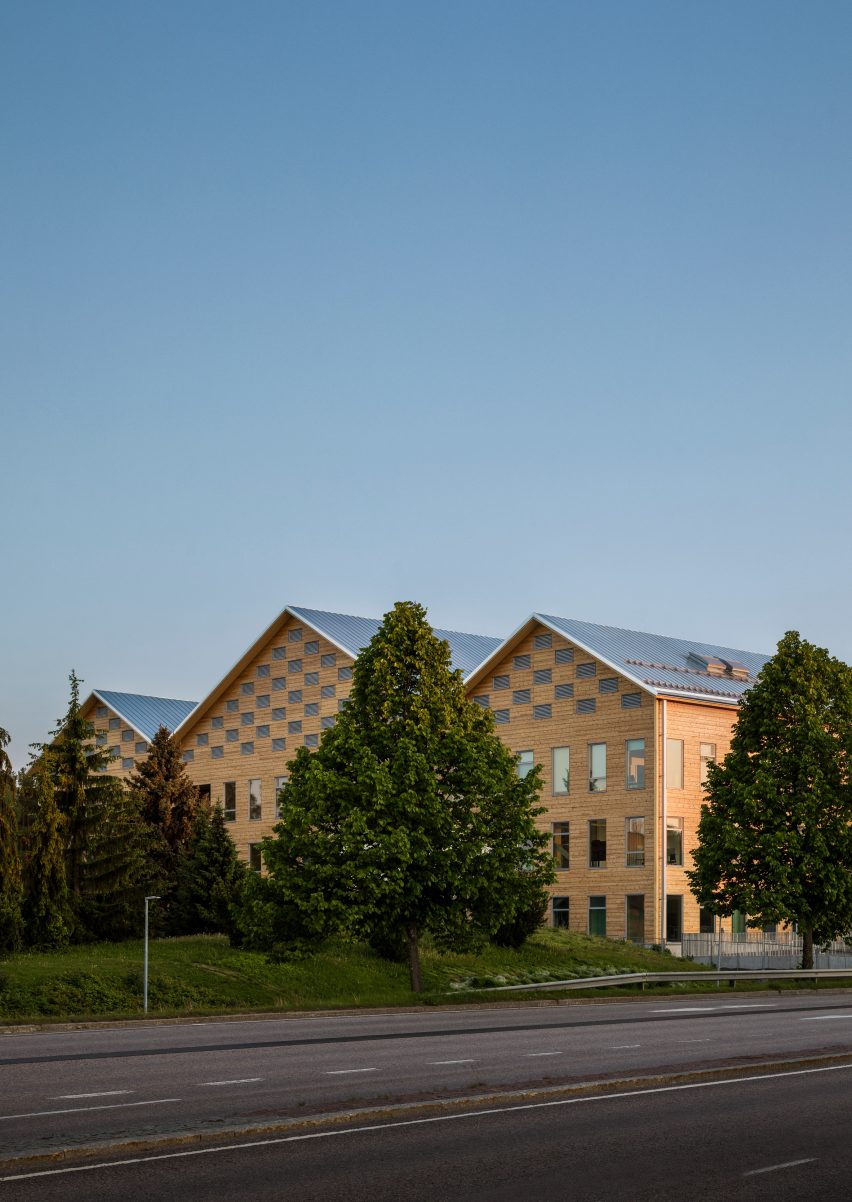
The studio was informed by wooden log villas occupied by artists during the 19th century Golden Age of Finnish Art, which it described as places to "collaborate and share thoughts".
While solid log construction is common in small dwellings in Finland, Monio School and Cultural Centre is the largest example of the method being used in a school building, supported by elements in concrete and steel.
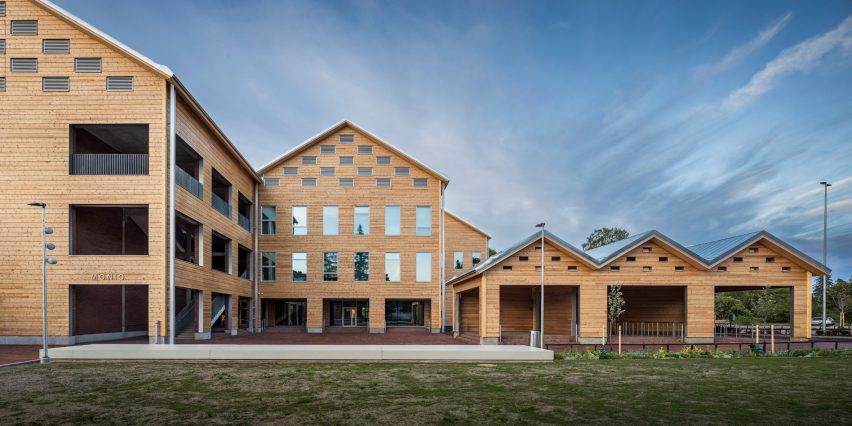
"The building continues long traditions of building with timber log in the area surrounding Tuusula Lake, including for example the lakeside villas of some of the national artists of Finland," Mikki Ristola, partner at AOR Architects told Dezeen.
"It is a fascinatingly simple way of building. There is no additional insulation needed in the exterior wall, with the massive timber structure forming both the bearing structure and the insulation, as well as the finished exterior and interior surfaces," he added.
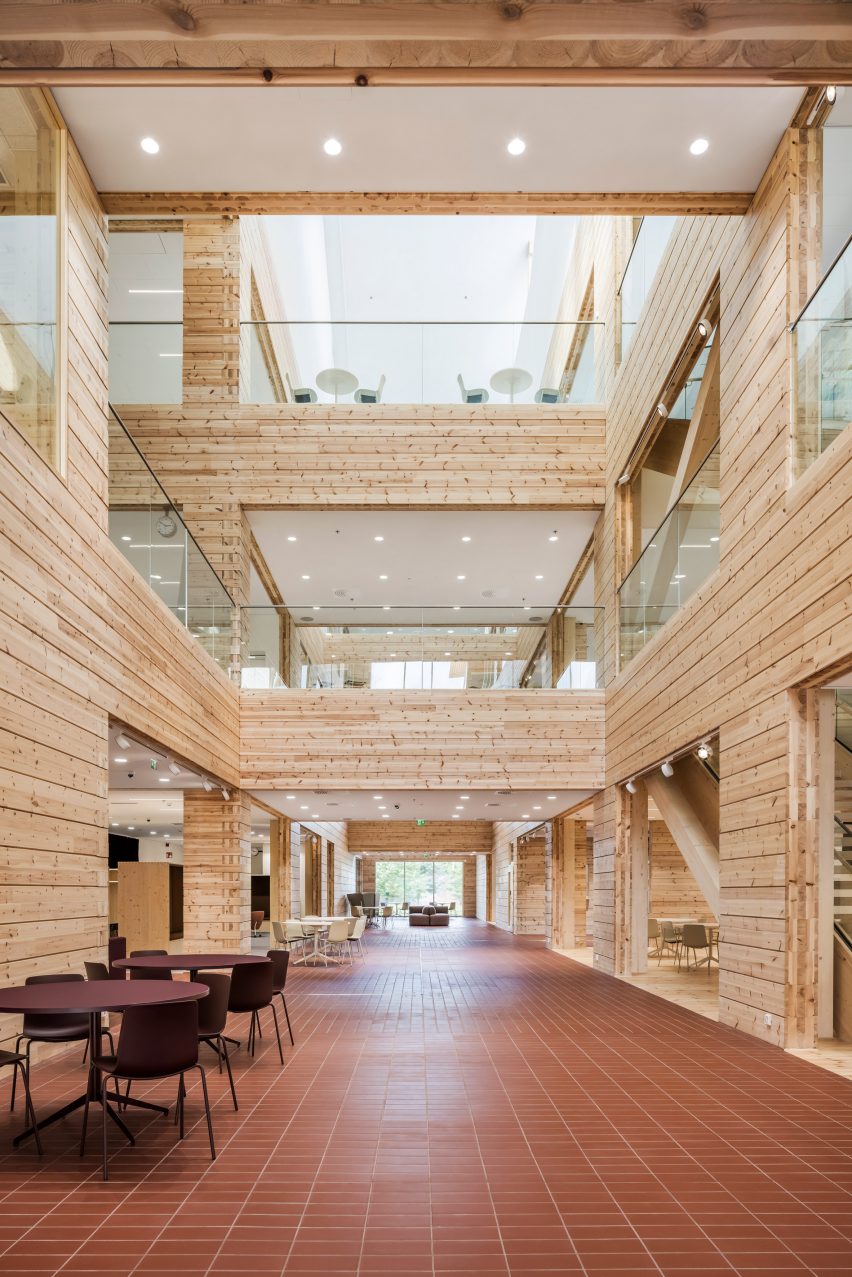
AOR Architects organised the centre as six interconnected log houses, which are linked by a series of internal streets and bridges.
Each of these separate "houses" was topped by a gable roof to give the centre a zigzagging profile, with their gable ends containing intakes for fresh air.
On the ground floor, the centre's more public functions such as an auditorium, sports hall, gallery and café are accessed off a brick-paved lobby.
Above, classrooms are organised around open study areas that overlook the atrium below and out towards the surrounding area through large windows arranged to reference the nearby neoclassical building.
"The lobby space is used like a library, with open spaces for studying, working and hanging out," said Ristola. "Different spatial groups are located in the log houses on three floors."
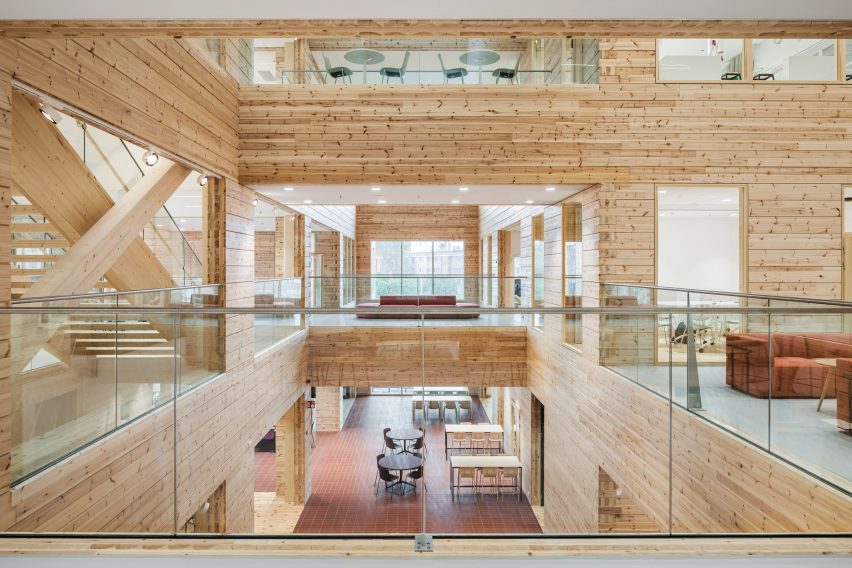
The solid log construction has been left exposed throughout, highlighting the fact that it requires no insulation or finishing.
Faceted brick walls line the interior of the sports hall, while in the theatre space black metalwork and acoustic panels help to isolate the space from the surrounding public areas.
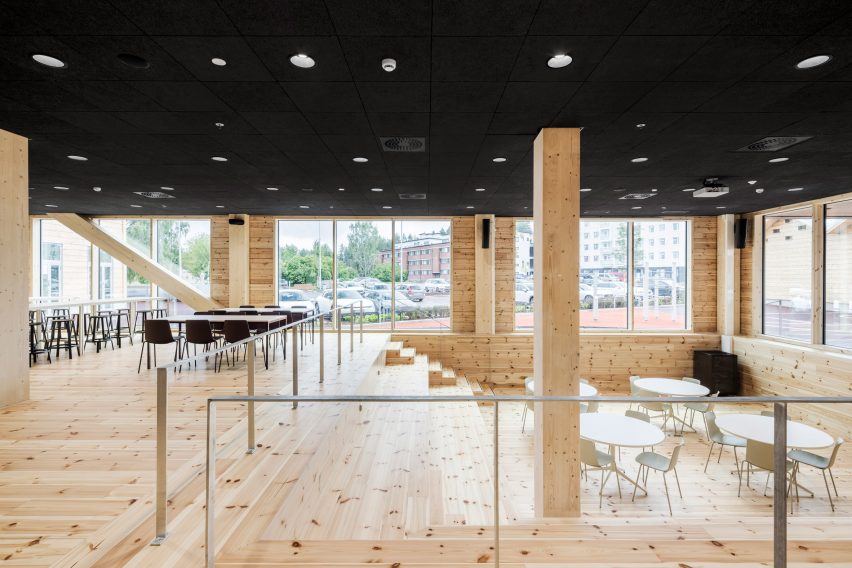
"Log walls are visible and separate from surrounding structures throughout the building, both in the lobby space and inside the spaces around the log house perimeter," explained Ristola.
"Wooden columns and diagonal beams are also left visible, while calmer white surfaces of partition walls and ceilings allow room for the strong materiality of the wooden elements of the interior," he added.
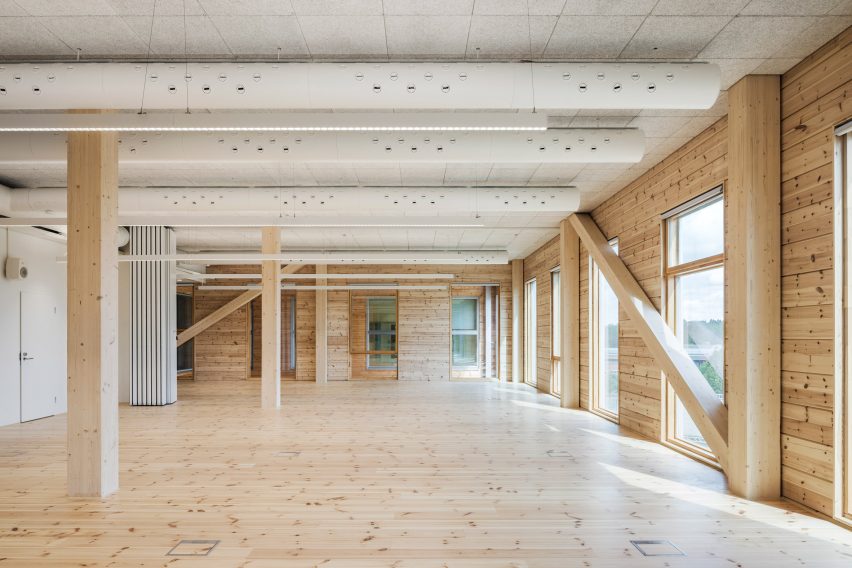
Elsewhere in Finland, architect Jaakko Torvinen recently completed a conference centre in Helsinki with a roof that is supported by the trunks of ninety-five pine trees.
The photography is courtesy of AOR Architects.
Project credits:
Architect: AOR Architects
Client: Municipality of Tuusula
Structural engineer: A-Insinöörit Suunnittelu Oy
Electrical engineer: Ramboll Finland Oy
HVAC engineer: Sitowise Oy
Fire consultant: KK-Palokonsultti Oy
Interior designer: Haptik Oy
Landscape architect: Maisema-arkkitehtitoimisto Näkymä Oy
Contractor: Lujatalo Oy
Log manufacturer: Kontiotuote Oy