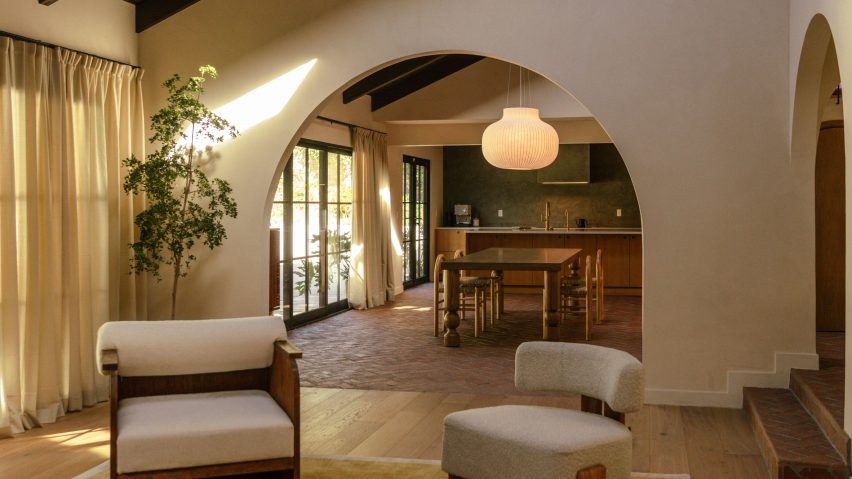
Working Holiday Studio adds hacienda-style twist to midcentury LA house
The founders of LA-based Working Holiday Studio have renovated a midcentury home for themselves and their growing family, transforming the interiors to echo a Mexican hacienda.
Designers Carlos Naude and Whitney Brown chose to move from their previous ranch-style home to a larger dwelling after having a second child, knowing they would need more space.
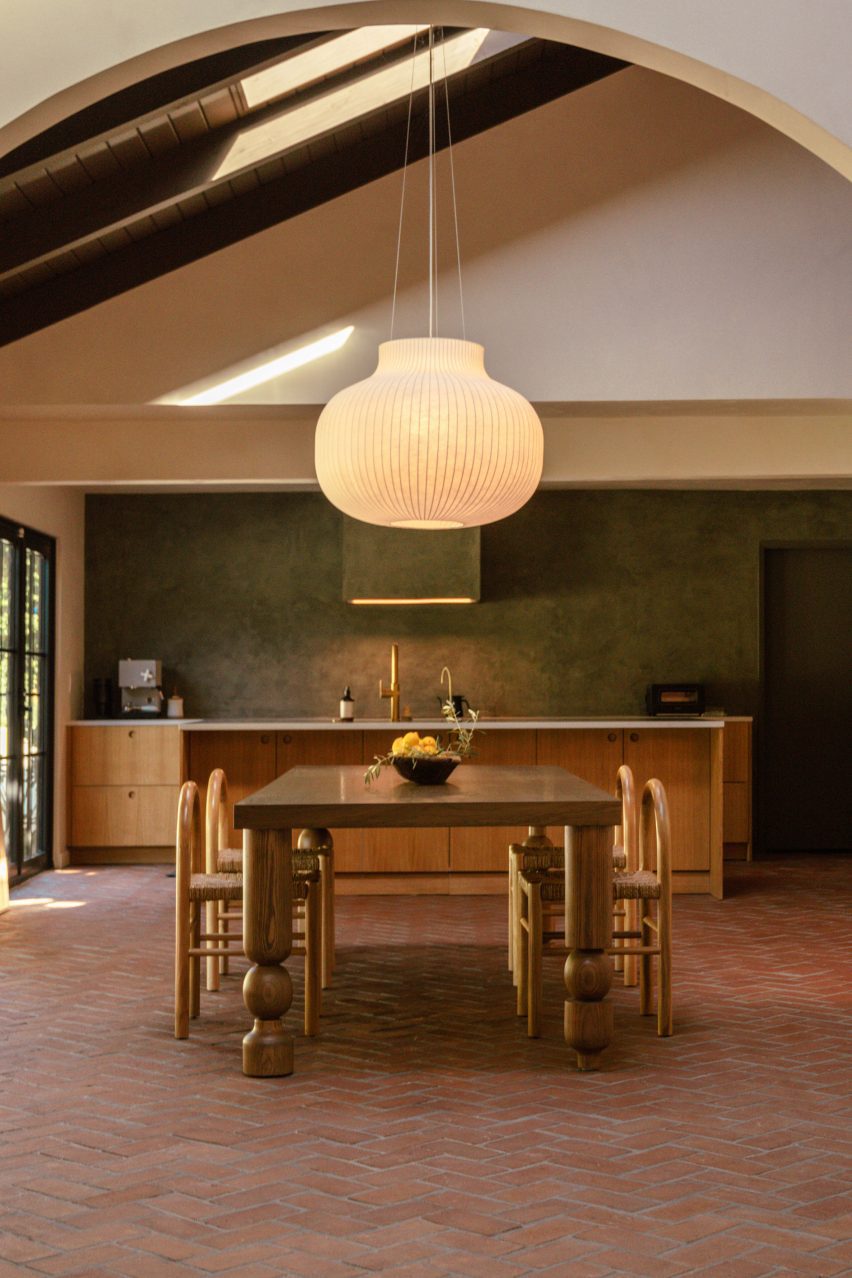
The couple found another midcentury home built in 1962 in the Granada Hills neighbourhood of Los Angeles, which they set about remodelling in "an eclectic hacienda style with Mexican and Scandinavian influences".
"We renovated the house because it hasn't been updated since the first owners bought it and was in much need of a refresh," the duo told Dezeen. "The layout didn't make sense for modern living and the house felt dark, cold and outdated."
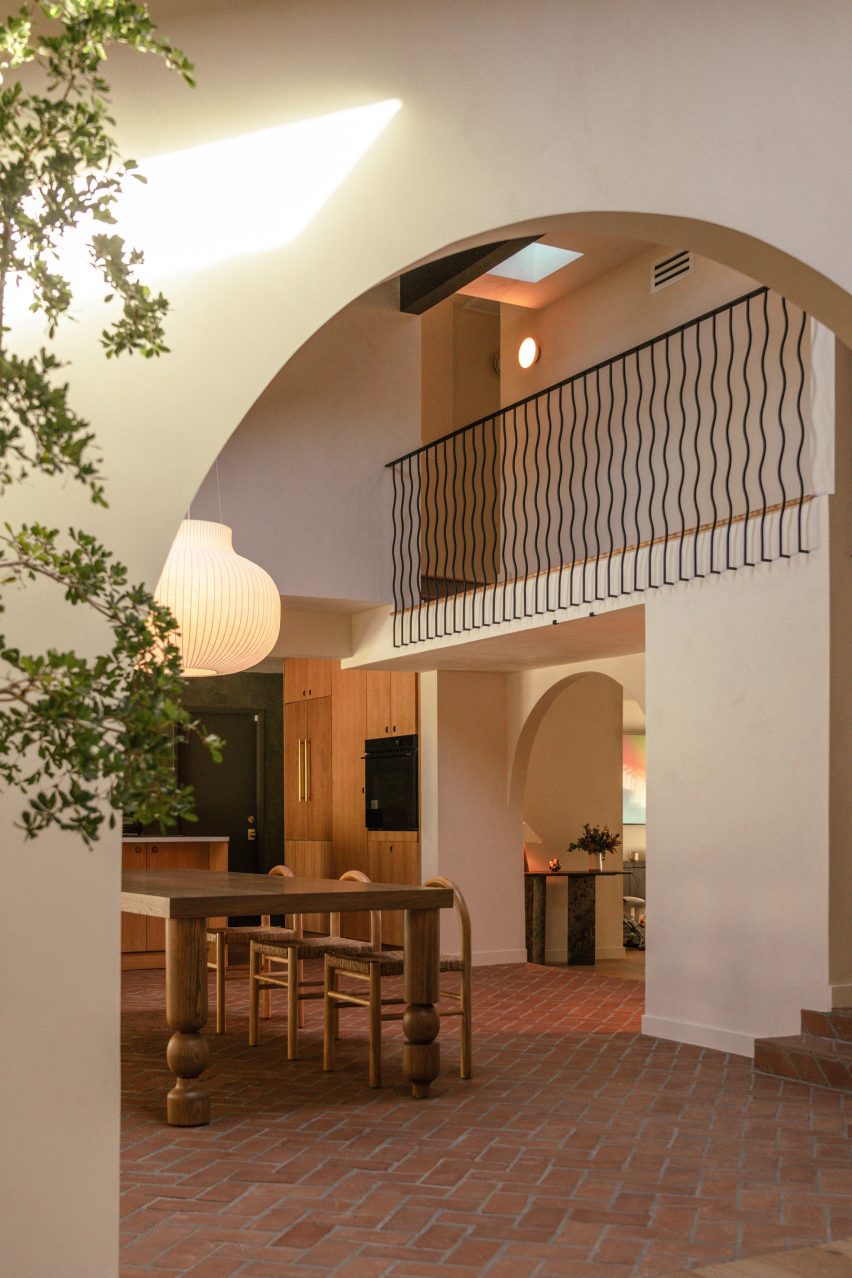
The biggest change involved opening up the wall between the dining room and kitchen, creating a large space for the family to gather and entertain under the dark-stained, mono-pitched ceiling.
The kitchen was reimagined with swing-out French doors, dark green plaster across the walls, and warm millwork for cabinets and the central island.
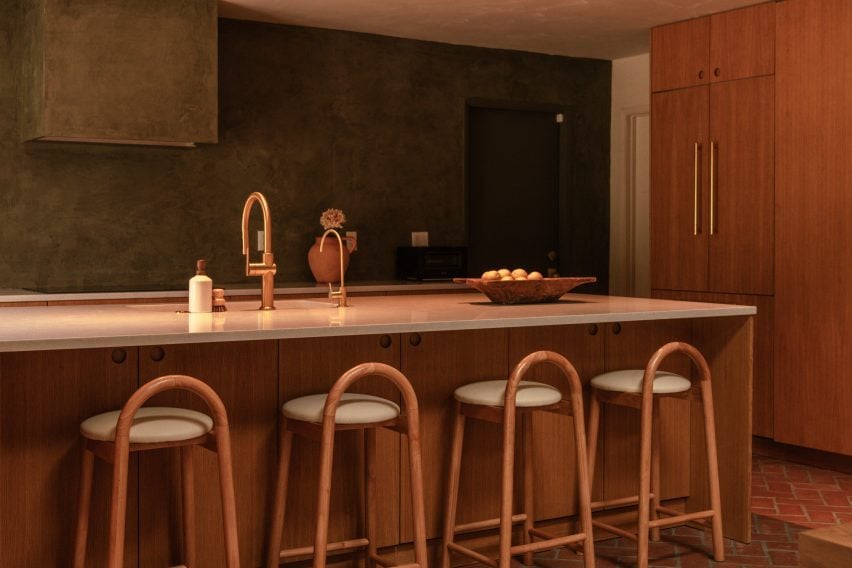
Bricks across the floor in this space and the hallways were handmade in Tijuana, Mexico, and imported across the border.
Together with arched openings that Working Holiday Studio added throughout the home, they add a "hacienda vibe" to the property.
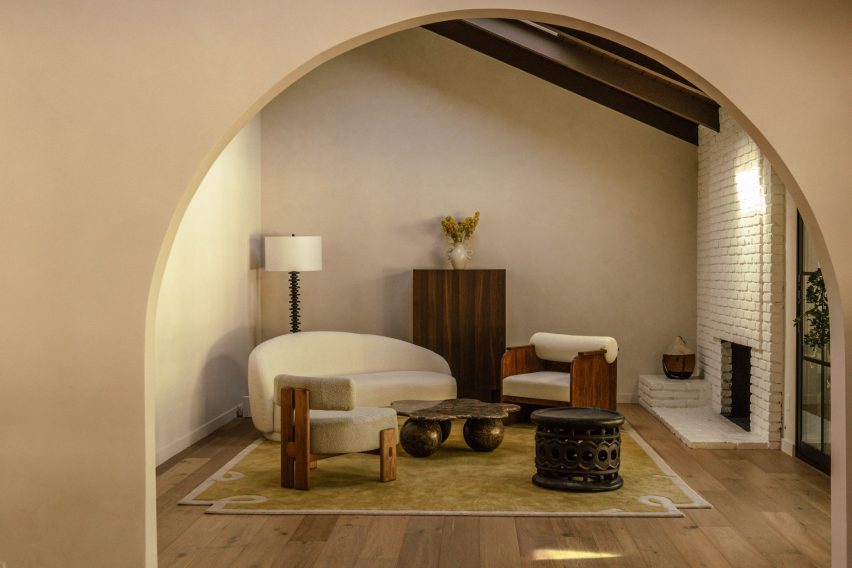
Beige plaster walls, iron railings with wavy balusters and various wooden furniture pieces also lend to the contemporary Mexican aesthetic, with hints of Scandinavian minimalism.
"We always start with a palette of colours and materials," said Naude and Brown. "We wanted [the interiors] to feel neutral, earthy, and warm with a few pop accents."
Also on the ground floor is a space for the family to watch TV together, which features a large cushioned sectional.
A formal living room off the dining area has a whitewashed brick fireplace in the corner, and a variety of sculptural chairs arranged around a marble coffee table.
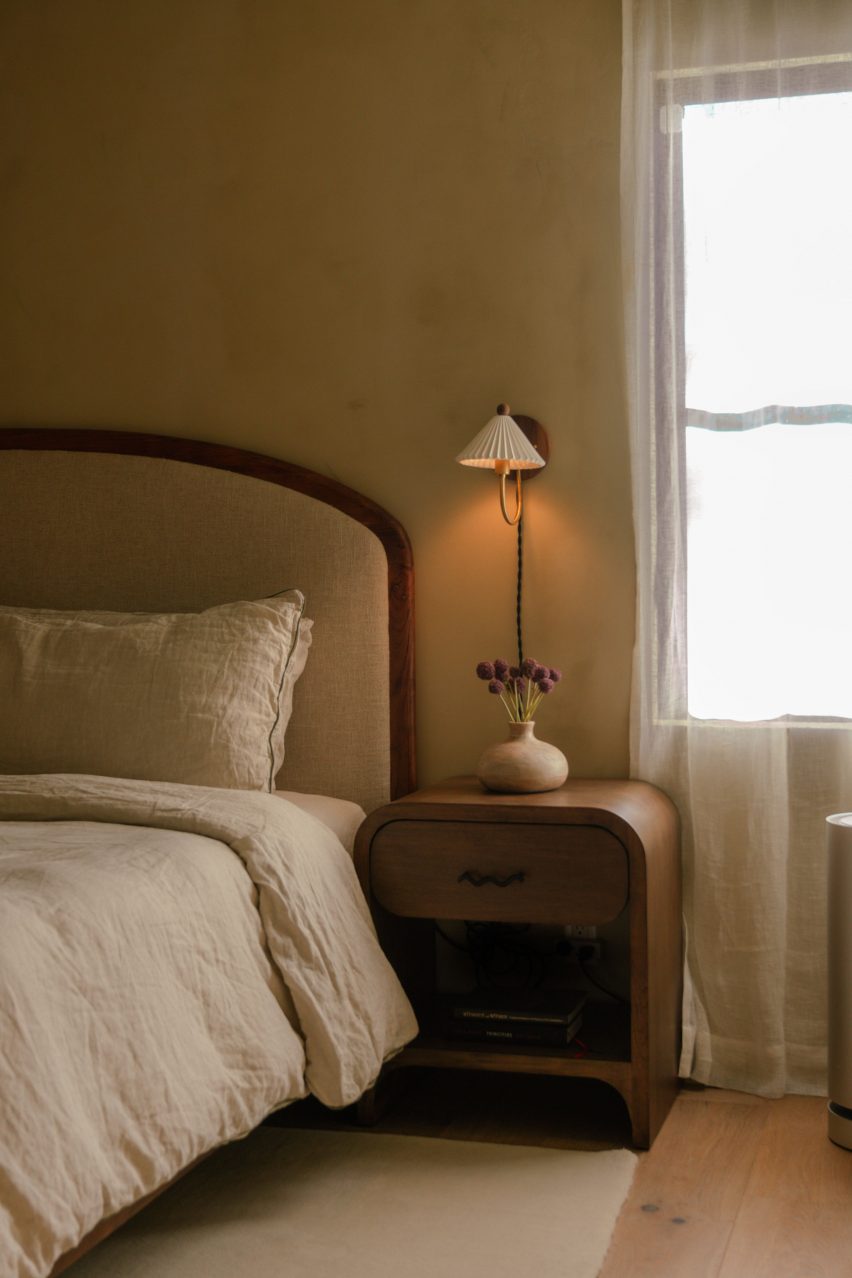
"We spend a lot of time in the family and TV room because it's very cosy and comfortable, but love looking into the formal living room because each piece feels like an artwork or sculpture," the couple said.
Upstairs, the bedrooms are decorated with natural materials in neutral tones, while the bathrooms are playfully lined with checkerboard or thin straight-stack tiles.
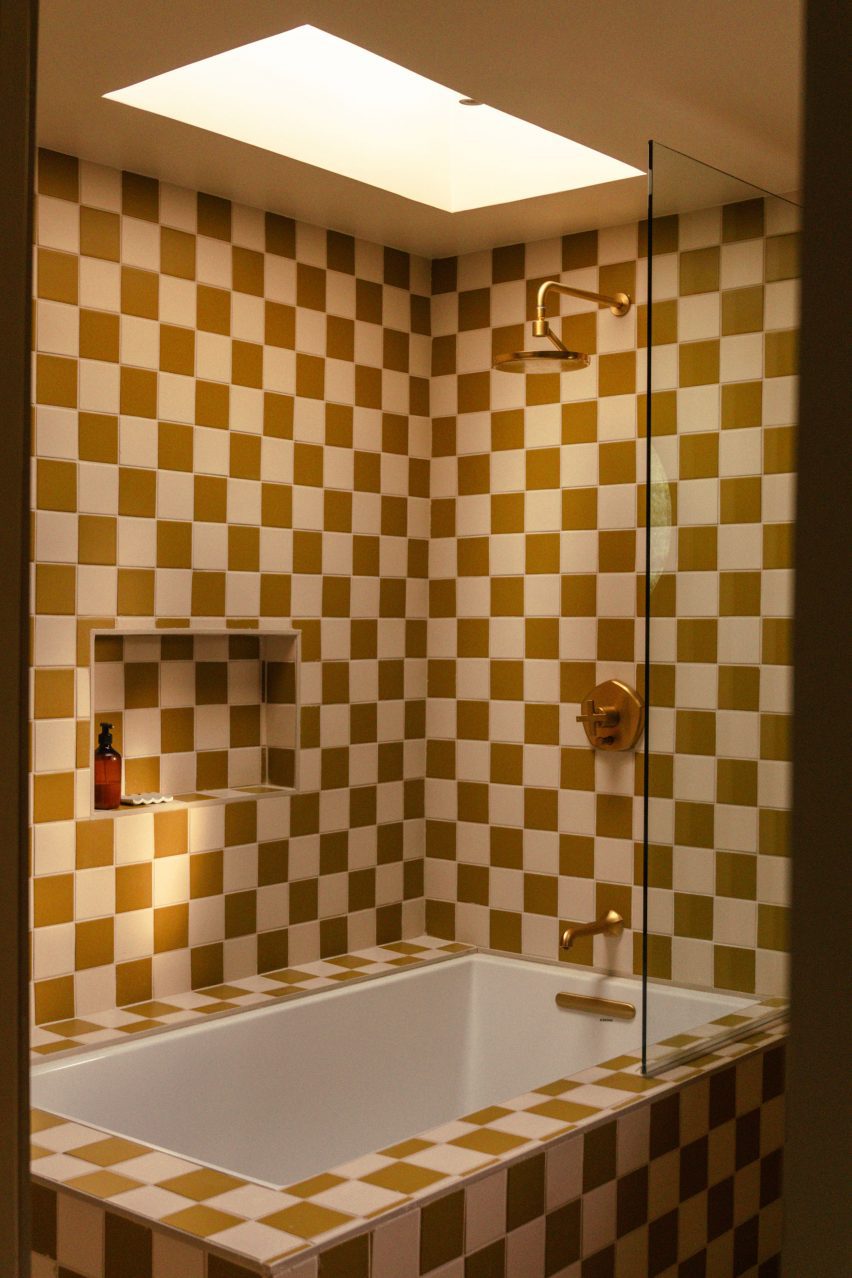
Across the exterior, the house was rendered in mid-grey stucco and black-framed windows and doors were added.
A large covered veranda stretches almost the full length of the building and is used for outdoor lounging and dining in front of the backyard swimming pool.
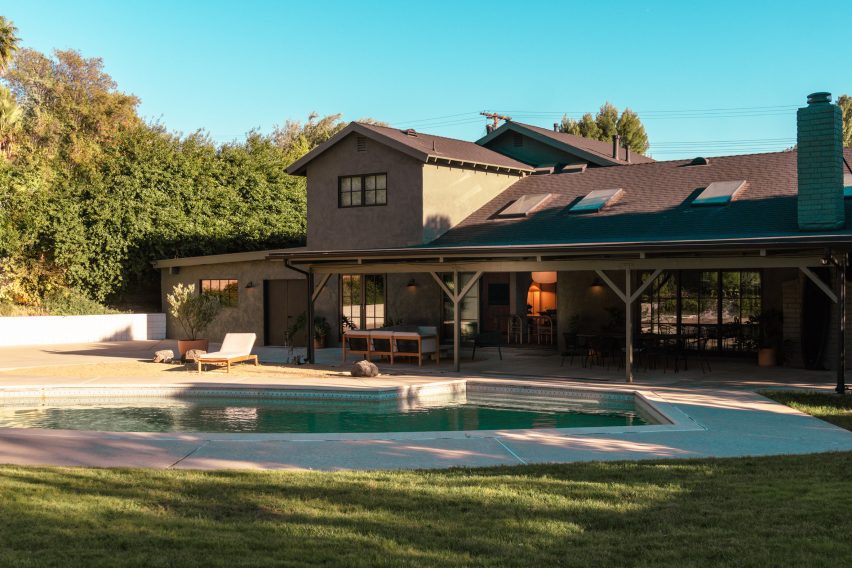
Other properties designed and owned by the couple – the ZenDen in LA's Woodland Hills and Casa Mami near Joshua Tree National Park – are available as vacation rentals for guests.
The photography is by Carlos Naude.