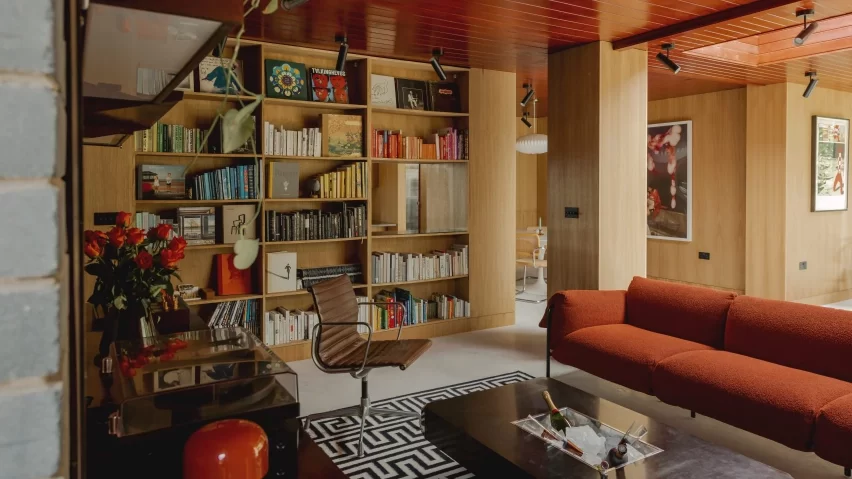
Eight decadent living rooms with 1970s-style furnishings
For our latest lookbook, we've collected eight living rooms that incorporate retro 1970s-style fittings and decorative accessories to create decadent textured interiors with rich, vivid colours.
The nostalgic interiors, which range from a townhouse in Cork to an apartment in São Paulo, highlight a number of lavish designs that embrace each individual occupier's love for mid-century extravagance.
This is the latest in our lookbooks series, which provides visual inspiration from Dezeen's archive. For more inspiration, see previous lookbooks featuring tactile interiors with natural materials and coloured, patterned bathrooms.
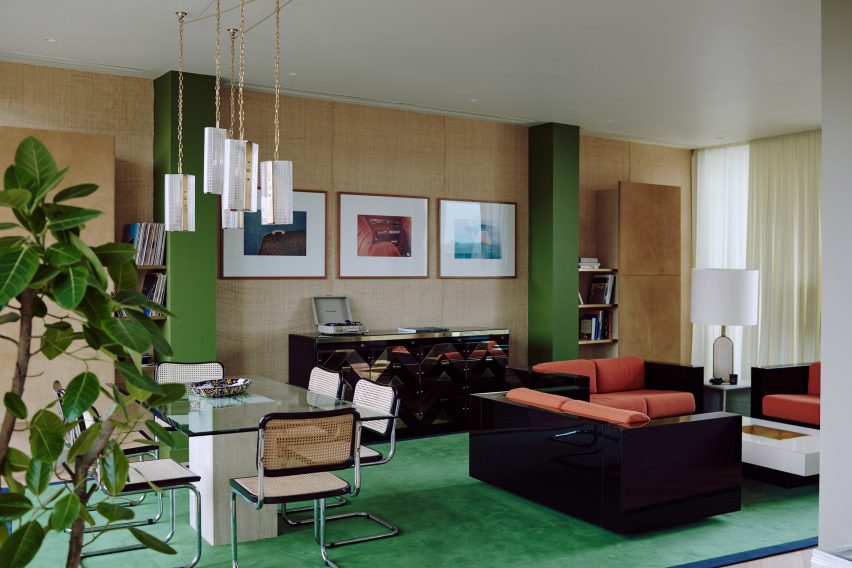
Helios 710, UK, by Bella Freud and Maria Speake
This lavish London penthouse apartment, designed by architect Piercy & Company with interiors by creative duo Bella Freud and Retrouvius co-founder Maria Speake, is situated in the former site of BBC Television Centre.
Looking to the glamour of the 1970s, the pair decked out Helios 710 in striking hues. The living space features glossy black sofas with contrasting burnt orange seat cushions and an emerald-green carpet.
Find out more about Helios 710 ›
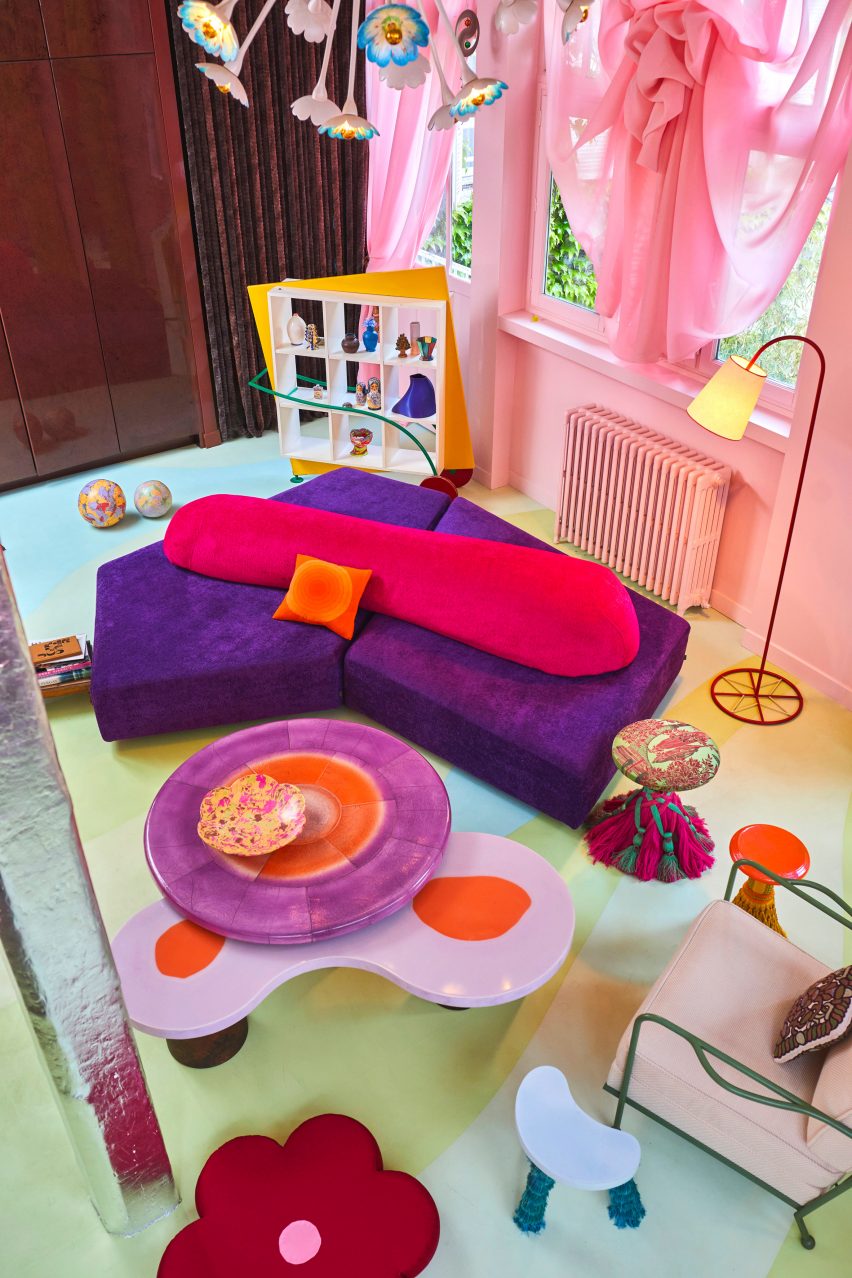
Univers Uchronia, France, by Julien Sebban
Oversized flower-shaped cushions and gaudy low-slung coffee tables anchor this predominantly pink Paris apartment, designed and owned by Uchronia founder Julien Sebban.
This interior captures the eclectic essence of the Uchronia architecture and interiors studio, and is defined by bold shapes, loud colours and shiny reflective surfaces.
Find out more about Univers Uchronia ›
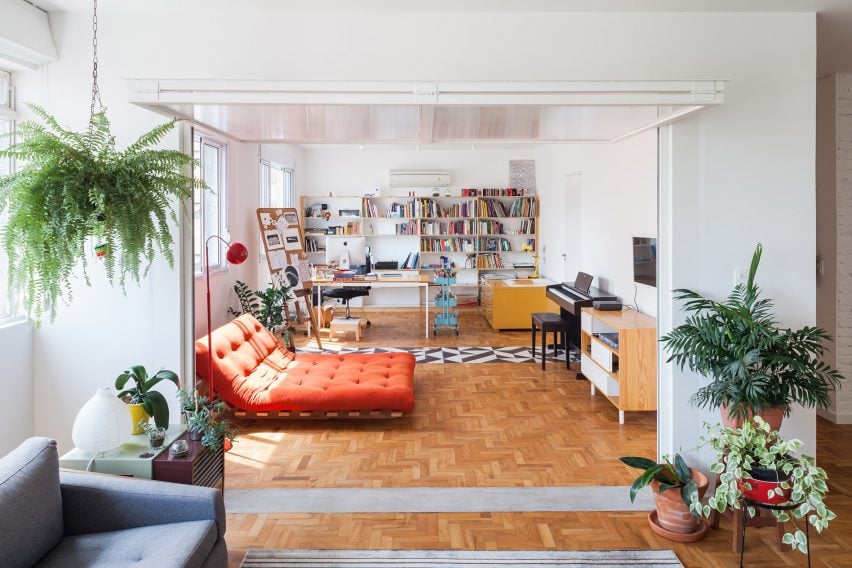
Oscar Freire apartment, Brazil, by Claudia Bresciani and Júlia Risi
Reconfigured for a São Paulo-based illustrator, this open-plan space suited to both living and working utilises signature hallmarks of 1970s interiors.
Architects Claudia Bresciani and Júlia Risi incorporated black-and-white geometric flooring and orange-hued furniture to bring light to the newly integrated kitchen, lounge and studio.
Find out more about this Oscar Freire apartment ›
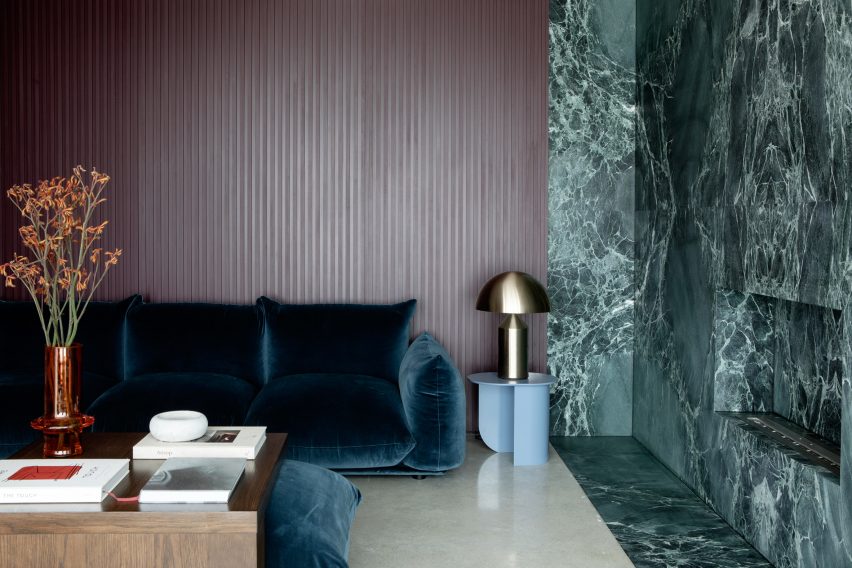
Lovers Walk, Ireland, by Kingston Lafferty Design
Blue velvet sofas and a green swirly book-matched marble wall characterise the living room of this renovated Cork family townhouse, originally built in the 1970s.
Danish designer Verner Panton's playful shape and strong clashing colour works informed Dublin studio Kingston Lafferty Design.
Find out more about Lovers Walk ›
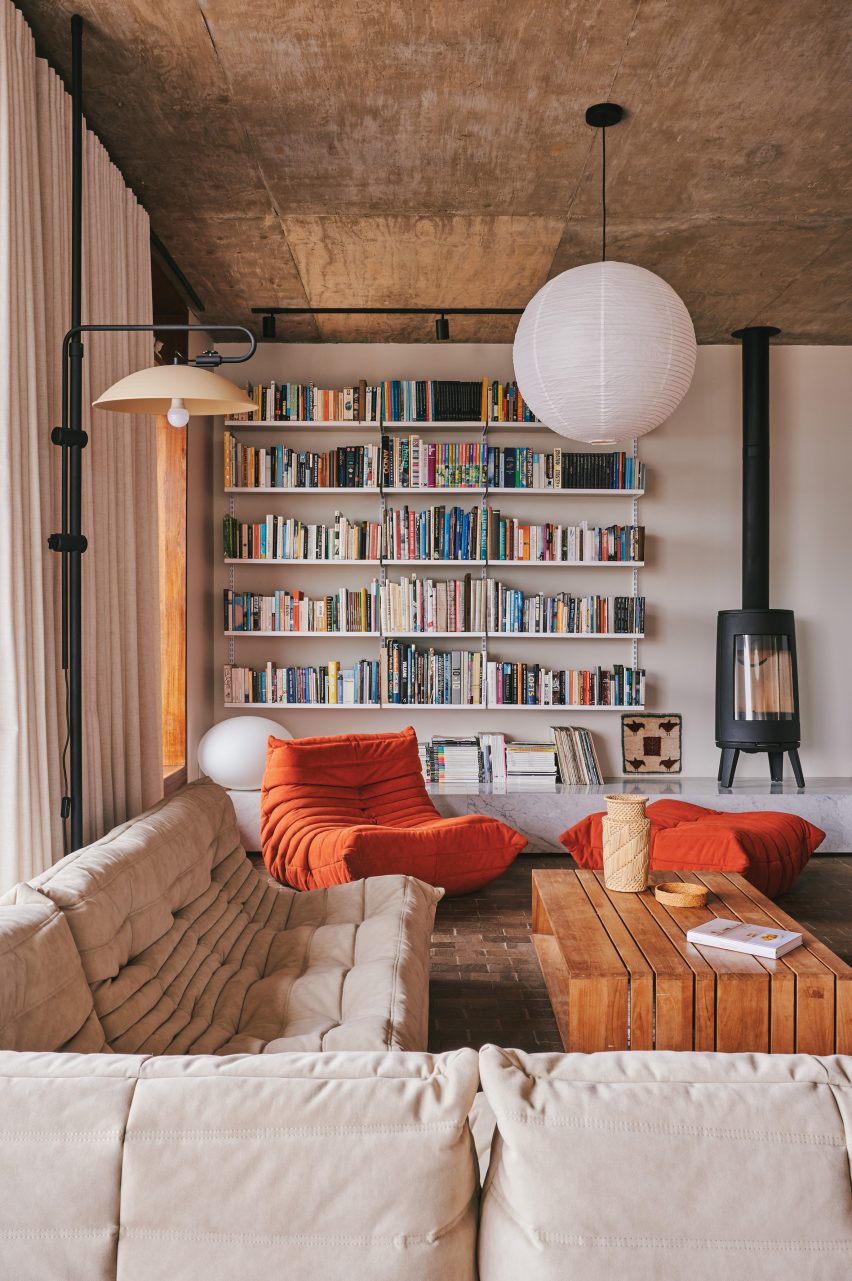
Mossel Bay home, South Africa, by Yvette van Zyl
Creating a home for herself and her husband in the seaside town of Mossel Bay, South Africa, architect Yvette van Zyl used a curved, sculptural approach for the tactile 1970s-style interior design.
Alongside custom-framed glass louvres and paper lanterns, orange seating once again completes this modernist-informed space.
Find out more about this Mossel Bay home ›
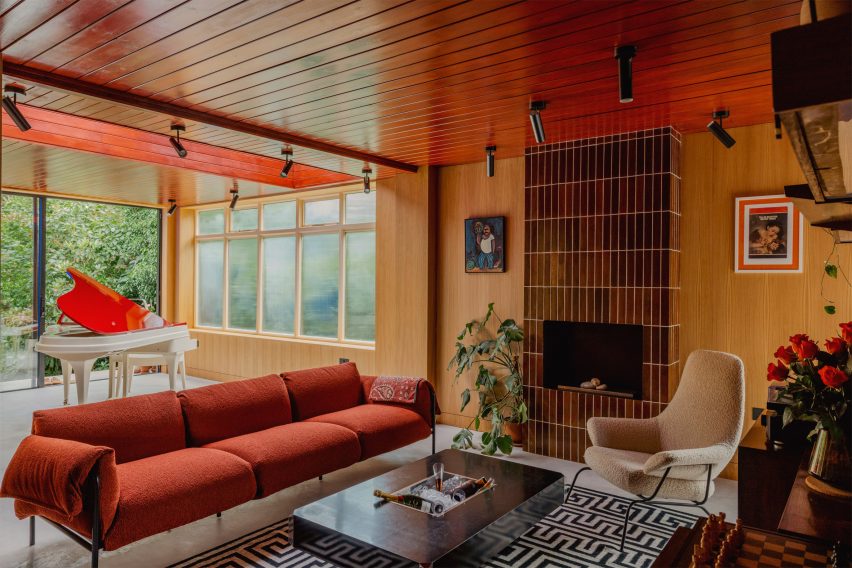
Zero House, UK, by Ben Garrett and Rae Morris
Recording artists Ben Garrett and Rae Morris honoured their home's mid-century roots with a dark red and brown colour palette paying nod to director Stanley Kubrick's films, whose credits include 1971's A Clockwork Orange and 1980's The Shining.
Other period details include a geometric maze-patterned rug and reeded 1970s-style glass, which was used for some of the home's windows.
Find out more about Zero House ›
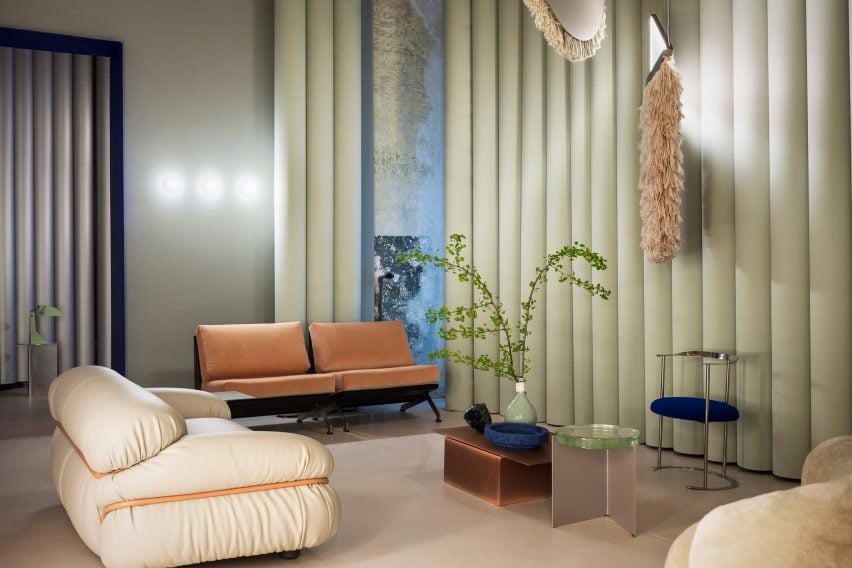
Club Unseen, Italy, by Studiopepe
During Milan design week in 2018, Studiopepe opened a temporary private venue in a 19th-century warehouse – creating an immersive installation across seven distinct rooms.
Combining graphic shapes, grid patterns, pastels and metallic finishes, three chic living spaces aimed to capture the spirit of 1970s nightclubs.
Find out more about Club Unseen ›

Primrose Hill townhouse, UK, by Studio Hagen Hall
Before Zero House's Kubrick-inspired transformation, architecture office Studio Hagen Hall adopted a 1970s California modernism approach for the north London townhouse's prior refurbishment.
This open living area showcased classic 1970s materials, from a raised conversation platform of bespoke velvet sofas with hidden storage to a custom-made elm recess.
Find out more about this Primrose Hill townhouse ›
This is the latest in our lookbooks series, which provides visual inspiration from Dezeen's archive. For more inspiration, see previous lookbooks featuring tactile interiors with natural materials and coloured, patterned bathrooms.