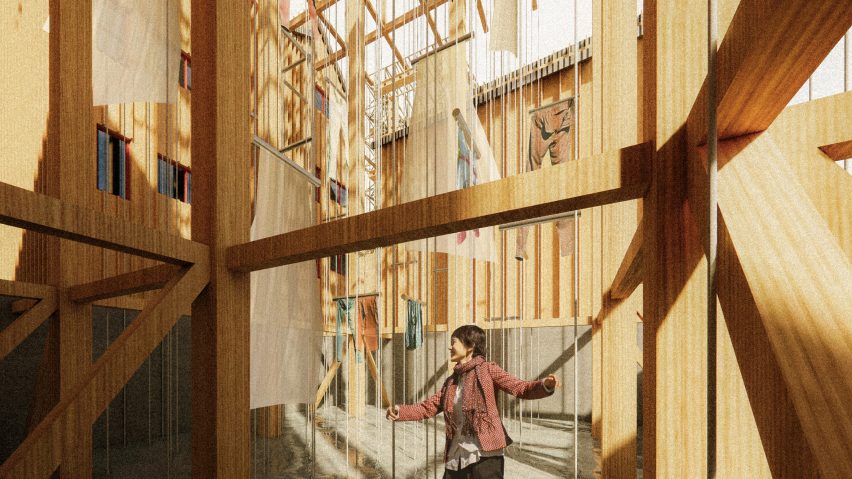
Ten student architecture projects from the University of Westminster
Dezeen School Shows: a housing project in Beijing featuring timber towers is included in Dezeen's latest school show by students at the University of Westminster.
Also included is a project critiquing conservation practices and a city hall exploring debate over construction and rewilding.
University of Westminster
Institution: University of Westminster
School: School of Architecture and Cities
Courses: Architecture BA, Architectural Technology BSc, MArch Master of Architecture RIBA Part II and Interior Architecture BA
Tutors: Adam Thwaites, Sam Sam Hui, Anthony Boulanger, Stuart Piercy, Richard Difford, François Girardin, David Scott, Alessandro Ayuso, Mary Konstantopoulou, Diony Kypraiou, Elantha Evans, Conor Clarke, Ro Spankie, Allan Sylvester, Sam Aitkenhead and Zoe Diakaki
School statement:
"The School of Architecture and Cities offers a wide range of undergraduate and postgraduate courses as well as research degrees.
"Students enjoy state-of-the-art facilities, including the extensive Fabrication Laboratory and dedicated open-plan design studios.
"Open 2024 is a hybrid exhibition, created by the school's staff and students, which reflects the varied design approaches of the School of Architecture and Cities and their place at the heart of London.
"Part of London Festival of Architecture 2024, the show features 750 student projects, drawing on the vast body of developmental and finished work imagined and realised over the course of the last academic year.
"The show launches online and in-person on 13 June and runs until 30 June. Tickets for the opening night are bookable via Eventbrite."
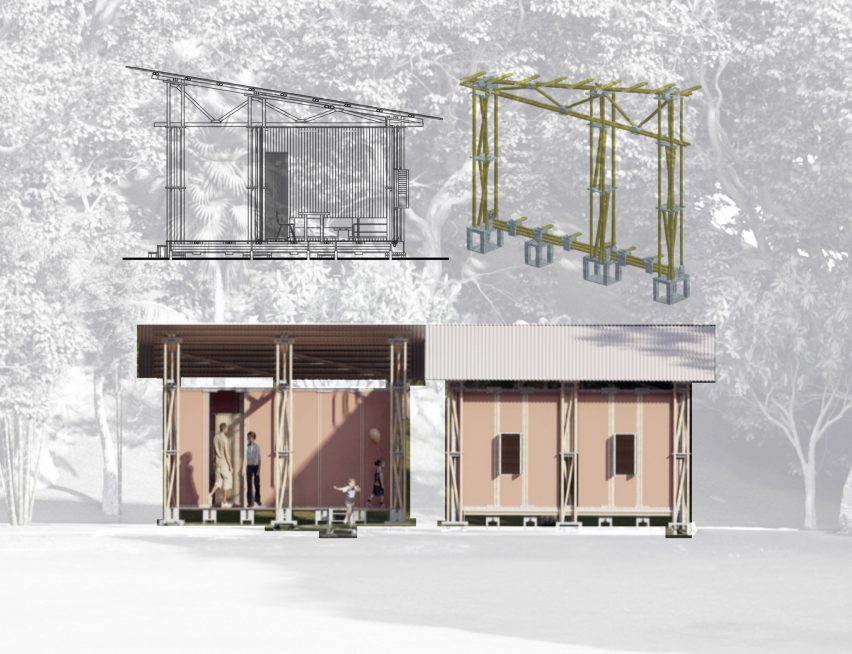
Temporary structure for Pedra Furada Transformation Workshop by Hamad AlHinti
"We began by designing furniture, collaborating with Professor Paulo Gomes on the 'Transformation Workshop' (TW) in Pedra Furada, Brazil.
"TW recycles polypropylene plastic, benefiting the economically disadvantaged community, and addresses 10 of the UN's Sustainable Development Goals, focusing on environmental conservation and social justice.
"Students developed furniture designs using recycled plastic and locally sourced bamboo, and also designed a demountable structure from these materials for remote deployment."
Student: Hamad AlHinti
Course: Architectural Technology BSc
Tutors: Adam Thwaites and Sam Sam Hui
Email: hamad2002alhinti[at]gmail.com
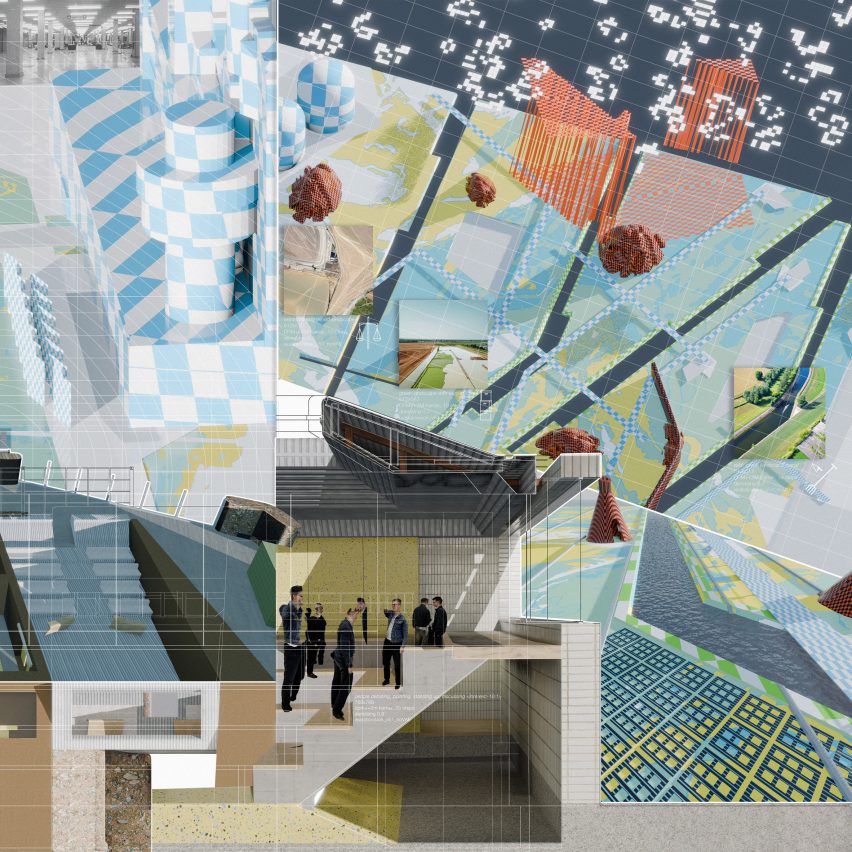
A Luddite Fallacy by Eric Turner
"A Luddite Fallacy proposes an alternative political system and way of living in Grays, Essex, to a backdrop of increasing workplace automation.
"Negotiating with the potential automation of the architect's job, the project's development tests generative (AI and chance-based) workflows.
"The proposal is a new city hall for an independent, self-governing Grays, where the population gains stewardship of the landscape and engages in debate over construction, conservation and rewilding.
"A chamber of debate is constructed initially, followed by a store for materials borrowed from nearby automated factories, a courtroom and an archive."
Student: Eric Turner
Course: Architecture BA
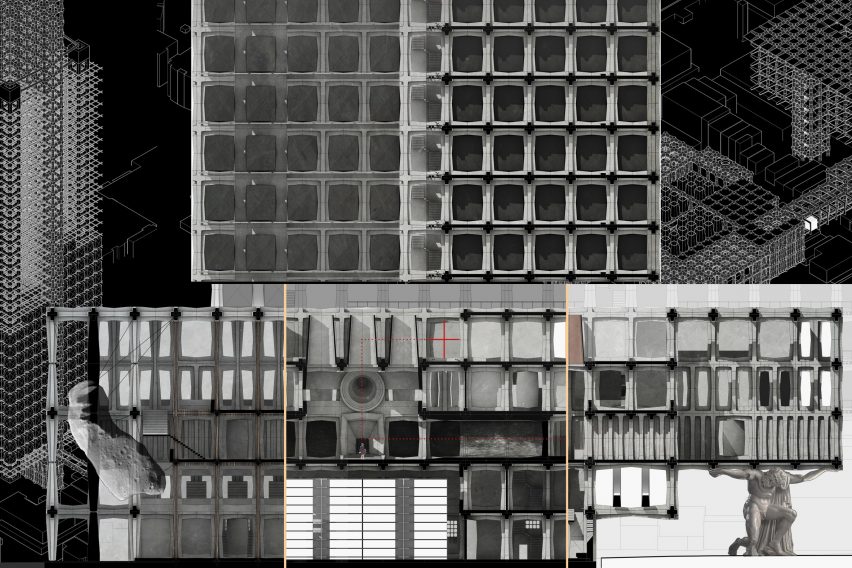
Life, Ceremony and Death of a Bricoleur by Harry Clark
"My project explores human relationships with objects and with architecture in death.
"It asks about an anonymous person, a bricoleur, who is inspired by a real person I saw in Stevenage during a site visit, to my mind a modern Diogenes.
"The proposal transposes the life of the bricoleur to the Stevenage supercluster, a vast looming megastructure built to accommodate and enhance his lifestyle and to facilitate his journey towards a suspended state between life and death.
"The culmination of the bricoleur's life is a ceremonial ritual in which he is de-animated, entombed with his objects and stored in the mausoleum that towers up to one side of the supercluster and looms over the town."
Student: Harry Clark
Course: Architecture BA
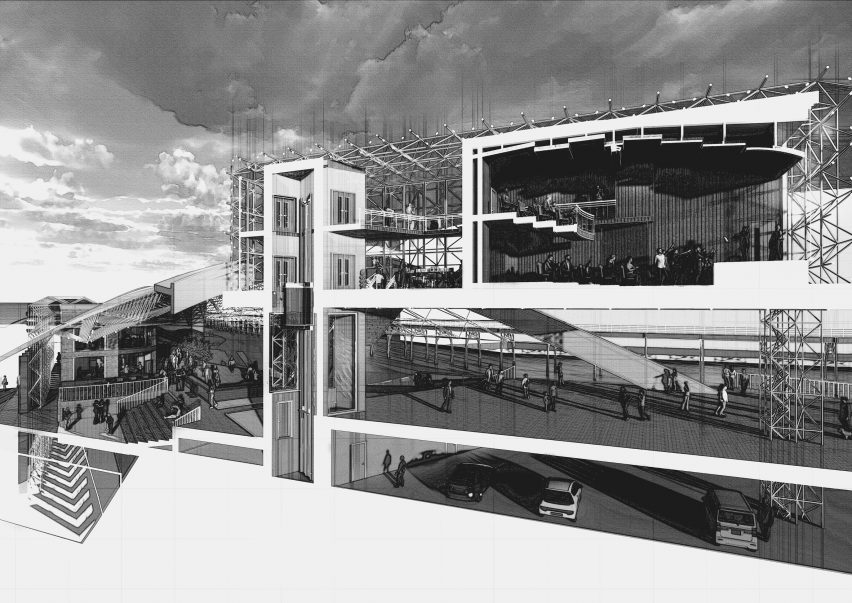
Hamburg Music Hub: Democratising Musical Performance and Production by Micah Oak
"The Music Hub, an artists' meeting spot with recording facilities, democratises musical performance and production by integrating it into the urban public environment.
"The project explores contrast-driven viewpoint manipulation through the perceptual instrument and the graphic qualities of the visual filter, inspiring permeability notions.
"It embraces the Elbphilharmonie by providing a counterpart to its classical stance, making music accessible to all, regardless of socio-economic background, with a programme encouraging cultural exchange, creative freedom and community engagement with dynamic outdoor performance spaces.
"Key strategies involve maintaining the existing route along the Niederhafen River Promenade and framing views, promoting inclusivity and accessibility."
Student: Micah Oak
Course: Master of Architecture RIBA Part II
Tutors: Richard Difford, François Girardin and David Scott
Email: oak285mic[at]gmail.com
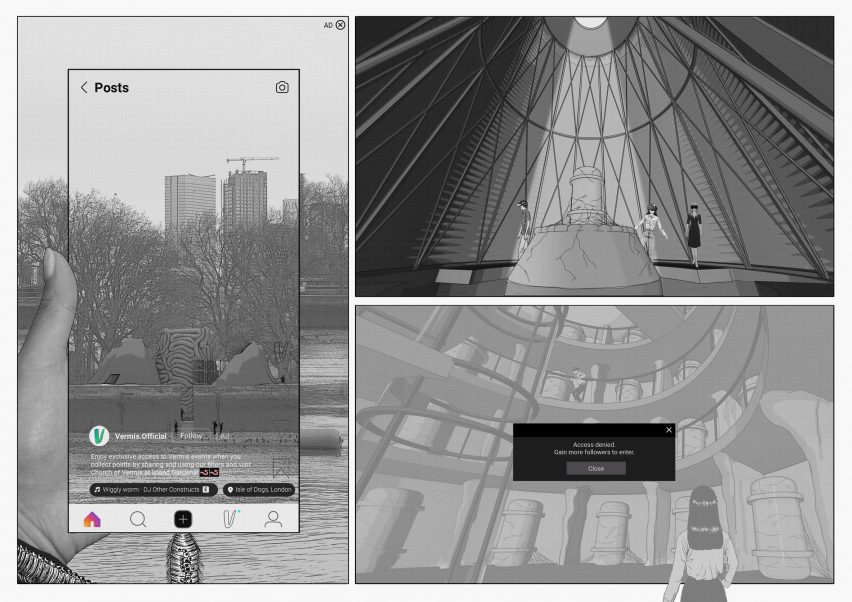
Virtual Vermis: Terms, Conditions + The Virtual Vermis by Alcina Lo
"Virtual Vermis is a political allegory on digital consent, technology and religion.
"It reimagines an Isle of Dogs obsessed with a new native worm called the Vermis which people keep as pets and share on the Vermis App.
"Unbeknownst to users, the app was created by Other Construction, whose agenda is to discreetly monitor their digital data, lifestyle and to shape their thoughts.
"The proposal's premise is set decades after discovering the Vermis, when the app's influence evolves into the religion of Vermism – which blurs the reality of non-users, the virtual reality and Other Construction's agenda."
Student: Alcina Lo
Course: Master of Architecture RIBA Part II
Tutors: Alessandro Ayuso and Mary Konstantopoulou
Email: alcinalo.architecture[at]gmail.com
CollabCraft – A Workshop for Jewellery and Furniture Making at Asylum Chapel, Peckham by Humeyra Onut
"CollabCraft is an adaptive reuse of a chapel, intending to provide a collaborative workshop where designers create jewellery and furniture, challenging notions of originality and authenticity.
"Participants iteratively build upon each other's products, exploring the blurred boundaries between individual authorship and collective creation – redefining conventional notions of authorship and inspiring new perspectives on the creative process.
"The artistic methodology followed in the project involves exploring the workshop's creative process to understand its craftsmanship.
"The workshop is encapsulated through the iterative enhancements of the found table, with each augmentation visually representing the core activities: crafting, tool utilisation and scanning processes."
Student: Humeyra Onut
Course: Interior Architecture BA
Tutors: Diony Kypraiou, Elantha Evans, Conor Clarke, Ro Spankie, Allan Sylvester, Sam Aitkenhead and Zoe Diakaki
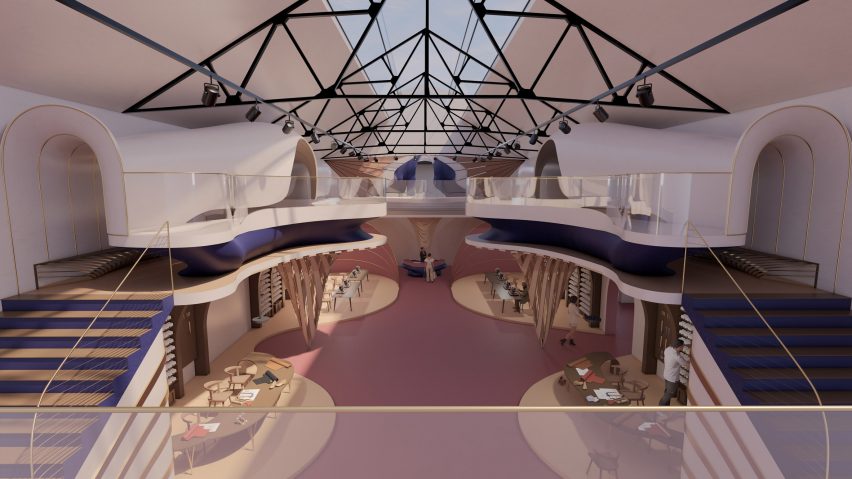
Heels Hub (site: Tramshed Theatre - Woolwich, London) by Alexandra Hutanu
"The Heels Hub initiative in Woolwich is committed to empowering the local community by establishing a specialised shoemaking hub specifically focused on heeled footwear.
"It provides comprehensive training, production facilities and opportunities for entrepreneurship through retail and runway spaces.
"Through initiatives such as skill enhancement and the promotion of creative entrepreneurship, the hub ensures that the local community remains at the forefront of the area's development, fostering economic growth and empowerment while maintaining its unique character.
"This adaptive reuse of the Tramshed Theatre supports Woolwich's regeneration efforts and the potential challenges of impending gentrification."
Student: Alexandra Hutanu
Course: Interior Architecture BA
Tutors: Diony Kypraiou, Elantha Evans, Conor Clarke, Ro Spankie, Allan Sylvester, Sam Aitkenhead and Zoe Diakaki
Email: hutanu.alexa[at]gmail.com
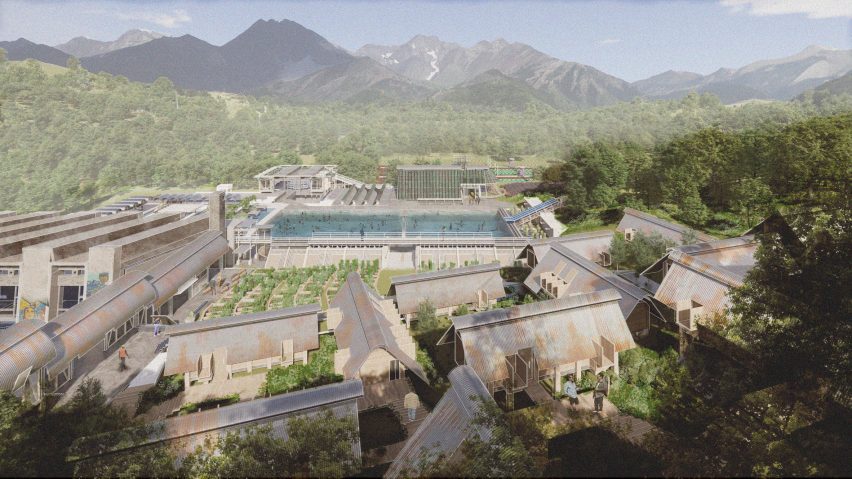
Poolside Politics by James Langlois
"Across the South of France, access to water is becoming increasingly political – Marseille's civic pools were once symbolic of a golden era of municipal building.
"Despite their continued essentiality many now exist as desolate oasis, the result of controversial reallocation of public spending.
"Around the water's edge of Piscine Luminy, an alternate form of construction-based activism is taking place in the form of a citizen-led radical municipalism.
"Through establishing a commune that redefines the poolside by inhabiting, restoring and reimagining this site, they aim to return this once great civic space back to the people of Marseille."
Student: James Langlois
Course: Master of Architecture RIBA Part II
Tutors: Anthony Boulanger and Stuart Piercy
Email: w1895919[at]my.westminster.ac.uk
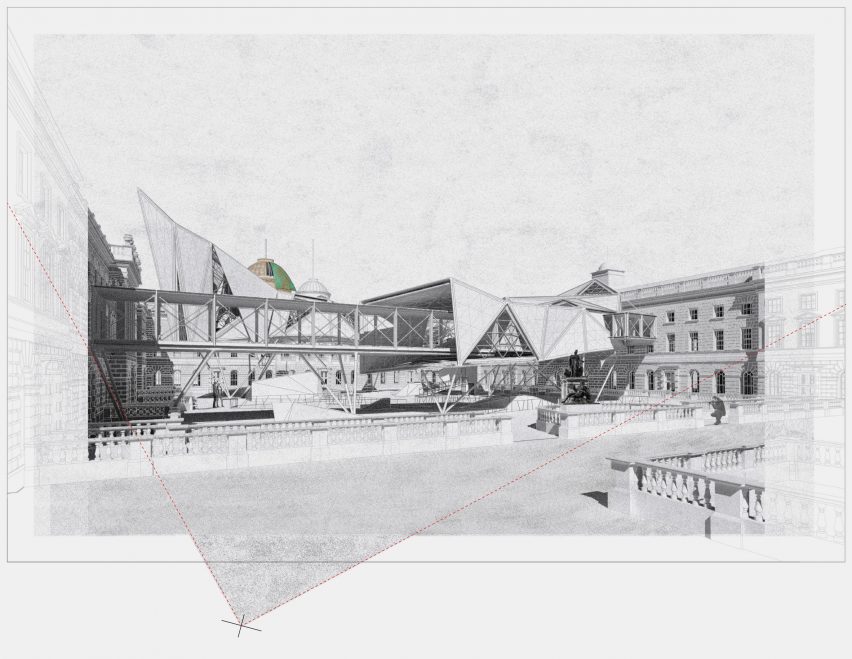
Montaging the Gaps of History Through the Conservationists Walkway Gallery by Nathan Cheung
"Located in the courtyard of Somerset House, The Walkway seeks to reveal gaps in historical narratives and highlight the limited experiences afforded by classical architecture, critiquing conservation practices that focus on appearance.
"The technique of montage identifies these gaps, generating juxtapositions of material finds and intellectual dialogues that enable user-specific creative readings.
"The design exploits these gaps to concoct a new promenade that disrupts the site's balance and symmetry. The user's experience is purposefully disjointed as certain fragments are prioritised.
"The workshops and displays in the gallery expand discussions for new ideas of conservation, fostering new narratives and a polyvocality of interpretations."
Student: Nathan Cheung
Course: Architecture BA
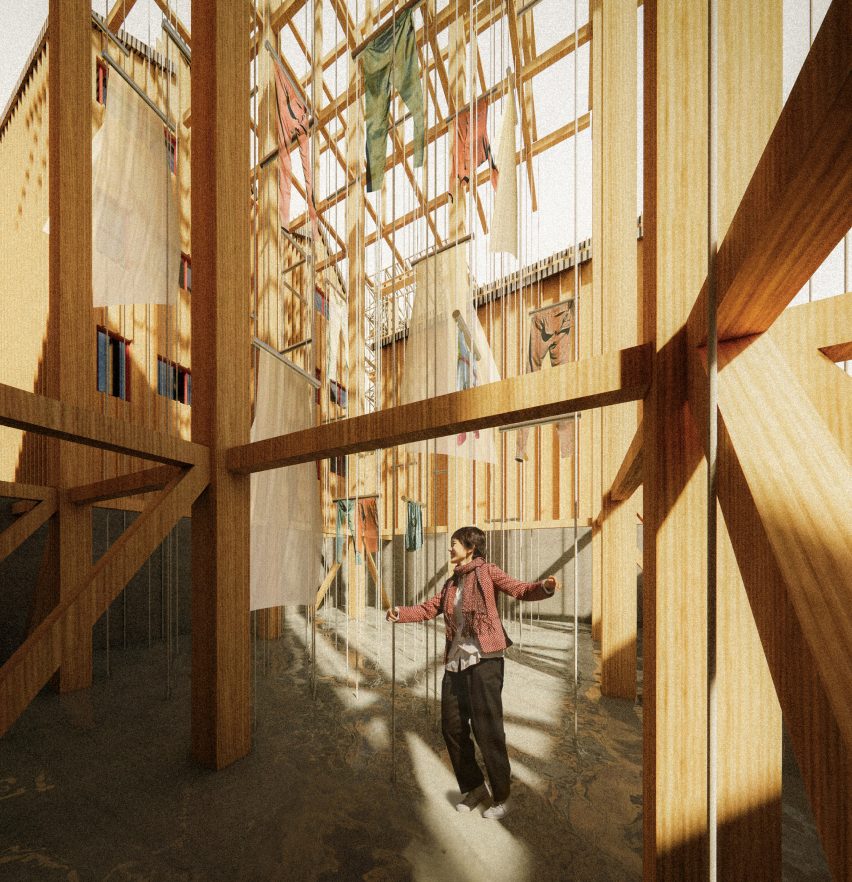
Beijing Housing Project by Katerina Zhelyaskova
"A housing project in inner Beijing looking to slow down time for a community of precarious young workers living the '996' life in China – toiling 9 to 6 each day for six days a week.
"Through an intensely communal dwelling type and timber towers that bring a poetic moment of temporal dilation to the most mundane but necessary tasks (like laundry) that take up precious minutes between work and thereby slowing down time."
Student: Katerina Zhelyaskova
Course: Architecture BA
Partnership content
This school show is a partnership between Dezeen and the University of Westminster. Find out more about Dezeen partnership content here.