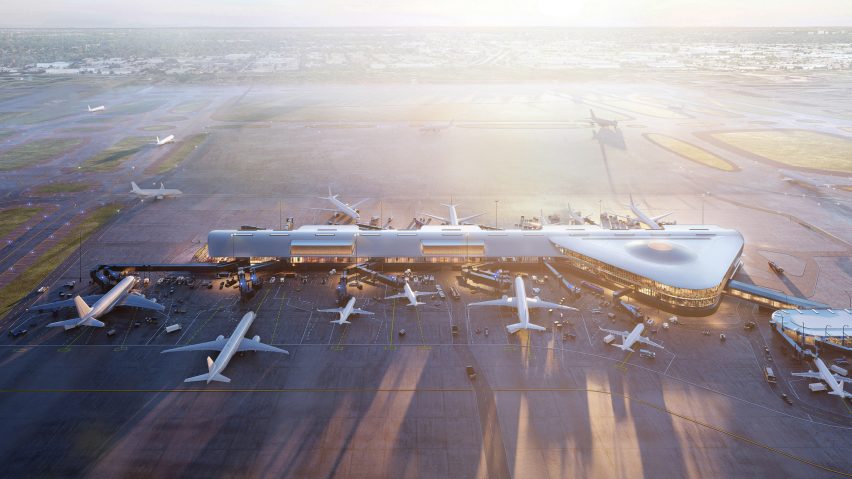
Chicago airport expansion set to have "tree-like structural system"
American studios SOM, Ross Barney Architects, Juan Gabriel Moreno Architects and Arup have unveiled designs for a "satellite concourse" at Chicago O'Hare International Airport.
Named Satellite One, the terminal will provide additional gates for airlines that operate out of Chicago and space for layover passengers. It will service international and national flights.
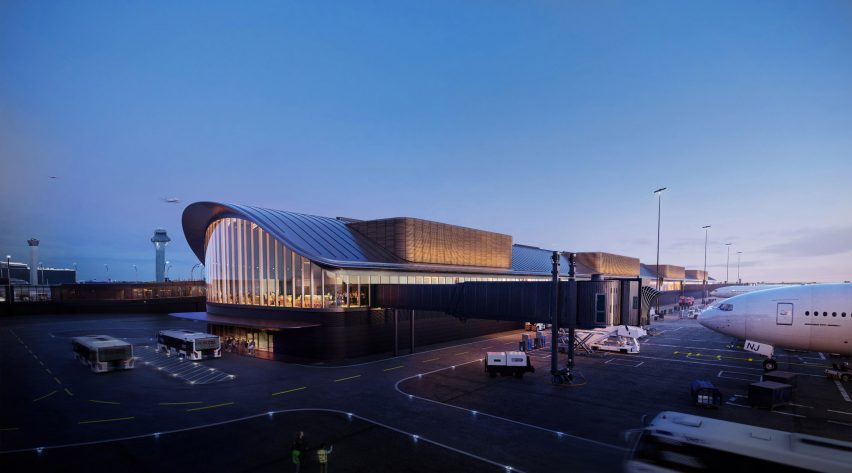
Led by SOM, the design team chose a structure based on trees – a subtle nod to the orchard that once occupied the spot in what is now the northwestern suburbs of the city.
"Inspired by the orchard that gave O'Hare its original name (Orchard Field), a tree-like structural system inside the concourse eliminates almost half the columns at the gates, reducing congestion and enabling more efficient boarding and improved visibility for passengers," said the studio.
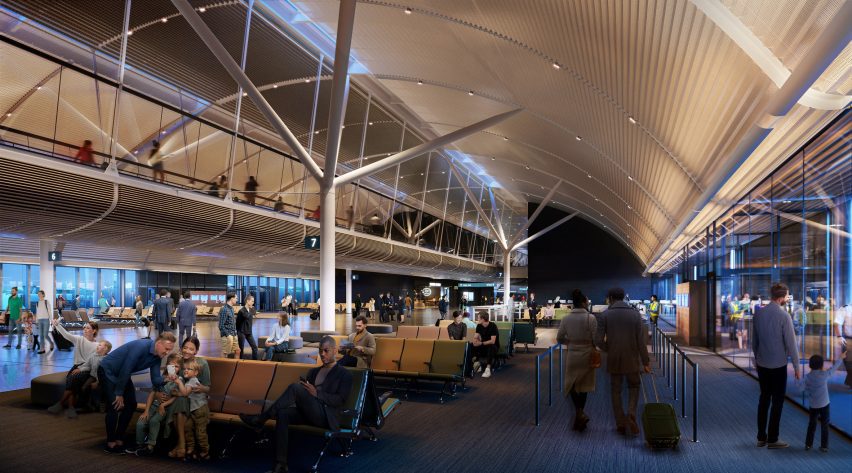
The terminal will be connected to the main body of the airport via a bridge to Concourse C of Terminal 1. It is roughly P-shaped in form and connects with the rest of O'Hare (ORD) in the wider circular section.
"We designed the new satellite concourse to create a frictionless experience for travelers, on par with the best airports in the world," said SOM design partner Scott Duncan.
"The gate lounges feature column-free expanses for easy way-finding, high ceilings to improve views and air circulation, and a daylighting strategy to help align the body's natural rhythms – all to make the experience of air travel more pleasurable."
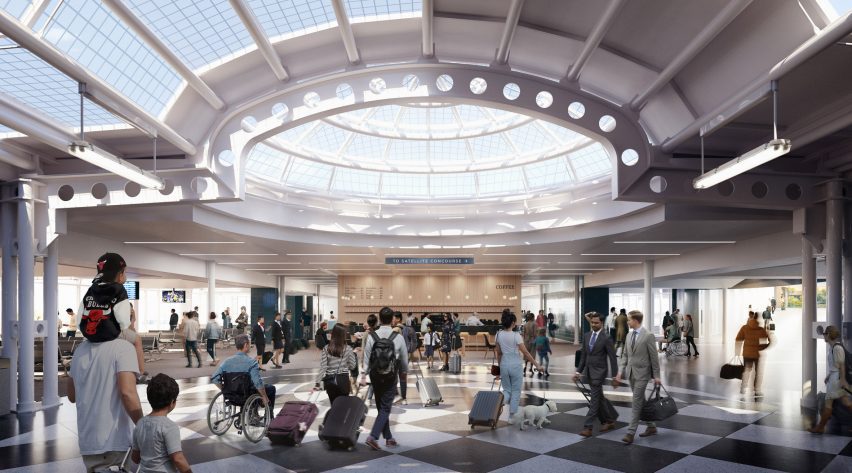
Where there are columns, the tree influence comes in the strongest; renderings show white support beams with multiple limbs to support a vaulted ceiling with lightly coloured cladding, reminiscent of a Quonset hut.
This type of ceiling was chosen above all for its ability to lessen the amount of carbon expended on heating and cooling.
At the heart of the wider, circular area will be a massive oculus, and skylights will run along the length of the vaulted long section that provides access to the gates. At the terminal's terminus, the roof will slope upwards to a lip, and this far wall will be a massive window to the outside.
"We have always advocated for the value of well-designed public spaces, particularly in the context of a major international airport like O'Hare," noted Ross Barney Architects founder Carol Ross Barney, who was brought on along with Juan Gabriel Moreno Architects and Arup to facilitate the design.
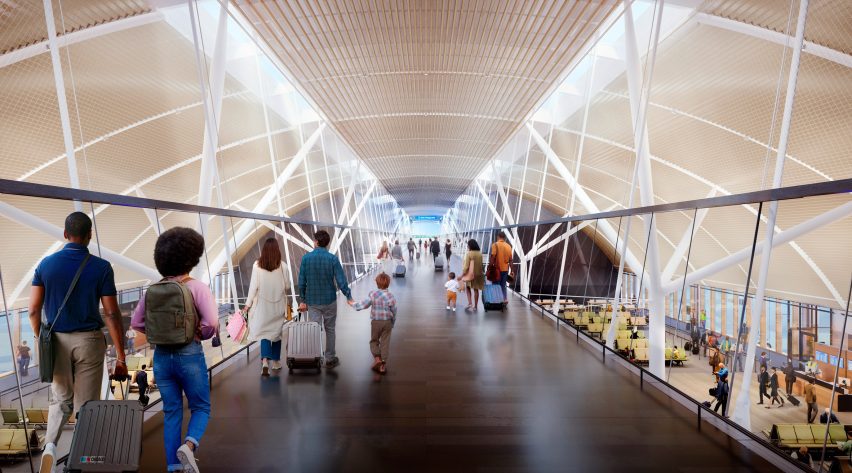
The satellite terminal is one of two in the works for the 68-year-old airport, which began as a military installation during world war two.
It has buildings designed by historic Chicago studio CF Murphy Associates as well as contemporary studios such as Perkins+Will and Jahn. Charles and Ray Eames' Tandem Sling Seating, which features in many airports today, was designed for the first commercial buildings on the site.
SOM was commissioned to design the terminal in 2019 after not being selected for a large overhaul of the airport – a project that ultimately went to a team led by Chicago-based Studio Gang.
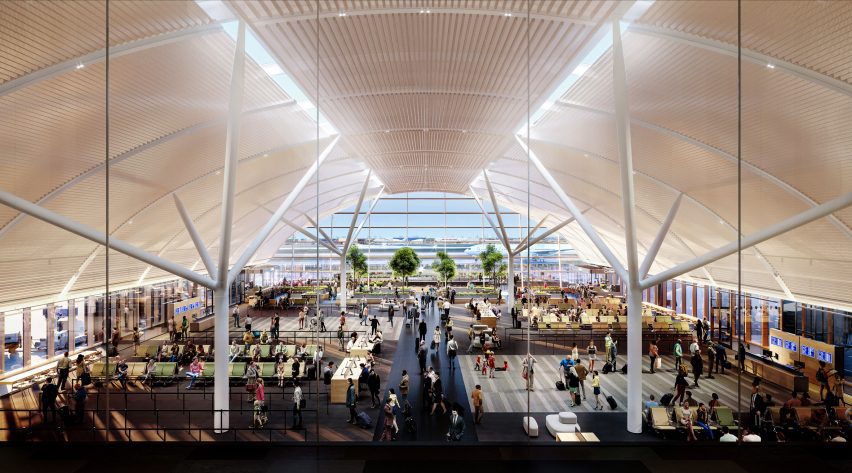
Helmut Jahn, architect of Terminal 1, wrote a letter to the Chicago Tribune condemning the decision to hire Studio Gang. He described it as "premeditated" and "not justified", based on the inexperience of the winners and its contradiction of a public poll.
According to Chicago mayor Brandon Johnson, who first announced the latest design, the SOM project is currently under budget and construction is already underway. The current designs reflect the Chicago Department of Aviation's recommendations on SOM's competition entry, according to a spokesperson for the studio.
The renderings are courtesy of SOM and Norviska.