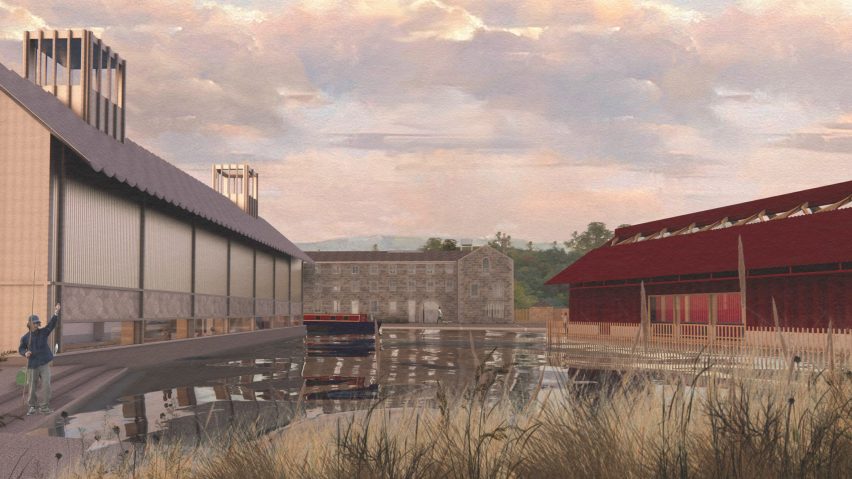
Twelve architecture projects by students at Manchester School of Architecture
Dezeen School Shows: a cultural centre informed by industrial heritage that helps protect against flooding is included in this school show by students at Manchester School of Architecture.
Also included is a wind farm that provides sustainable electricity and a care facility for women experiencing birth trauma that integrates nature into its design.
Manchester School of Architecture
Institution: Manchester Metropolitan University and University of Manchester
School: Manchester School of Architecture
Courses: Master of Architecture (MArch), Master of Landscape Architecture (MLA), Master in Architecture and Urbanism (MA A+U) and Master of Art in Architecture and Adaptive Reuse (MA AR)
Tutors: Chris Maloney, Dawn Parke, Loris Rossi and Sally Stone
School statement:
"This year, our Masters' programmes continued to connect students, expert academics, design professionals and wider communities through a series of practice-based research, design projects, professional engagements and live events.
"Our diverse student body is reflected in the wide range of study options offered across the programs – the MArch program, consisting of seven vertical ateliers, began the year on a high note with several student awards and achievements.
"Master's in Architecture and Urbanism engaged academics and practitioners with multidisciplinary skills, including planners, landscape architects, historians, artists, environmental consultants, surveyors and architects, and we welcomed 160 international students who joined five urban labs, each focusing on specific research interest addressing the main worldwide challenges of urbanism: contextualism, prototypes, dwelling, landscape and cooperation.
"Students of Master of Landscape Architecture critically engage with challenges related to climate change adaptation, biodiversity preservation and the creation of accessible and inclusive spaces. This year, significant growth in our student cohort has reinvigorated our community and expanded opportunities for collaboration within the MSA and beyond.
"Master of Art in Architecture and Adaptive Reuse is a highly relevant, forward-thinking program that explores the development and redevelopment of the built environment, from master planning projects and the adaptation of individual buildings to the intimate scale of interior design.
"We are delighted to announce that the school has maintained its fifth position in the prestigious QS World University Rankings for Architecture, highlighting the world's top-performing universities.
"We extend our gratitude to all the staff from both institutions, visiting tutors, speakers, practices, organisations and community groups who have contributed to the school this year.
"Your continued support of our academic community is invaluable and helps make MSA what it is."

Proto Practice: Gir rilla by Katerina Loukaidou, Alkim Uzunonat, Mengxuan Liu, Doga Esen, Shimiao Zhang, Ana-Maria-Georgiana Popescu, Beatrice Tartaglini and Natasha Ganotaki
"At RIBA Part 2 (MArch) level, Professional Studies elements ensure that students have the opportunity to evidence how they have gained knowledge of the industries, organisations, regulations and procedures involved in translating design concepts into architecture.
"Through a series of lectures by specialist staff and practising experts, PS3 students gain a better understanding of the realities around the professional world and 'business' of architecture before demonstrating how they might apply that in their own journey.
"Students revisit a previous studio project in the context of the ARB's guidance on Fire and Life Safety, Climate Change and Environmental Sustainability to demonstrate how, on reflection, they could improve it with their enhanced professional studies knowledge.
"They formed proto practices to showcase their business acumen, often reaching beyond the 'traditional; model of practice.
"This year has largely focused on the small problem of saving the world whilst considering the cost of living, student debt, circular economies in Malaysia, mycelium and the role of AI in remote collaboration platforms."
Students: Katerina Loukaidou, Alkim Uzunonat, Mengxuan Liu, Doga Esen, Shimiao Zhang, Ana-Maria-Georgiana Popescu, Beatrice Tartaglini and Natasha Ganotaki
Course: MArch Atelier Architecture: Professional Studies
Tutors: Stephen McCusker, Alison Taylor-Stokes, John Hickey and Ian McHugh
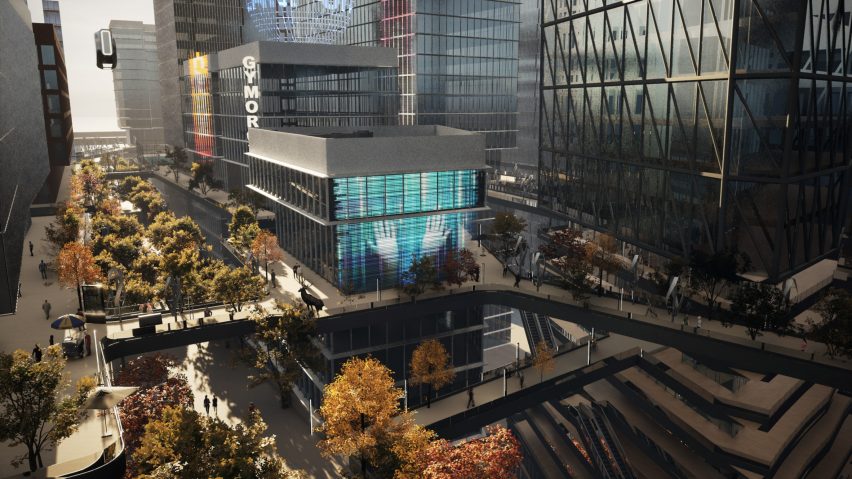
Metropolitan Prosthesis by Qipei (Irene) Fang and Chuyue (James) Jiang
"Students in CPU explore the use of artificial intelligence (AI) to improve the design and sustainability of cities, learning about the fundamental concepts of AI, as well as the specific applications of AI to urban design – also developing their own AI-powered tools and techniques for urban design.
"This thesis examines the transformation of East Manchester's urban landscape under the pressures of rapid urbanisation, population growth, enhanced mobility and future transportation developments.
"By 2073, increased vehicle presence, transportation infrastructure and dense urban development are expected to reduce ground-level green spaces, hinder pedestrian accessibility and limit sunlight due to overshadowing high-rise buildings.
"The research integrates computational design with resilience and synergetic theories to propose new urban configurations.
"A key innovation is the adaptive mobility hub, a mixed-use building that supports vertical transitions, switches transport modes and functions as a renewable energy station – serving as the centre of a generative elevated network connecting nearby buildings, creating new spaces for pedestrians and cyclists."
Students: Qipei (Irene) Fang and Chuyue (James) Jiang
Course: MArch Atelier [CPU]ai
Tutors: Solon Solomou, Ulysses Sengupta and Alexander Macbeth
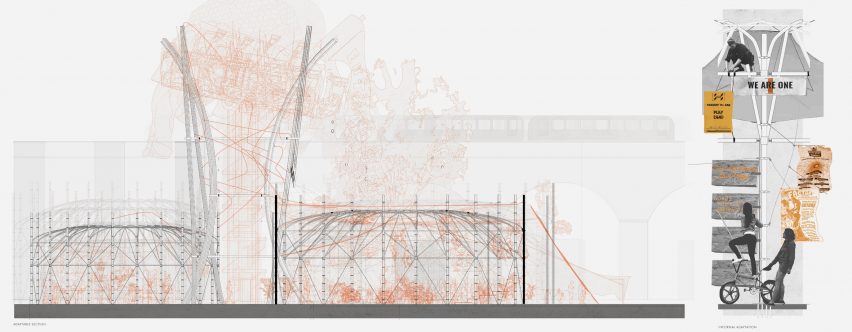
The Entangled City by Theodore Fisher
"Students in the FLUX Atelier are challenged to think about the future of the future, designing for a built environment in a state of change.
"Taking the post-industrial brownfield site of Mayfield, the project engaged in a year-long dialogue with Landsec and their real-world development proposals for the area.
"Theodore Fisher embraced a methodology of inscriptive practice and utilised techniques of action research to develop a deep understanding of the site and its connections, disconnections, history and present, exploring notions of entanglement of varied perceptions through the lens of uncommon experiences.
"The project explores varied perceptions through the lens of uncommon experiences – it brings absurdity and spectacle together in a highly contextual architectural form – the resulting scheme a forefront of the impact of ephemeral cultural heritage on memory and individual identity, whilst challenging those who interact with it; prompting them to reconsider preconceptions of their location.
"Composed of architectural fragments from demolished local icons, it is designed to be dismantled and reconfigured elsewhere – leaving behind it minimal, yet purposefully visible signs of its presence."
Student: Theodore Fisher
Course: MArch Atelier Flux
Tutors: Christopher Maloney and Ray Lucas
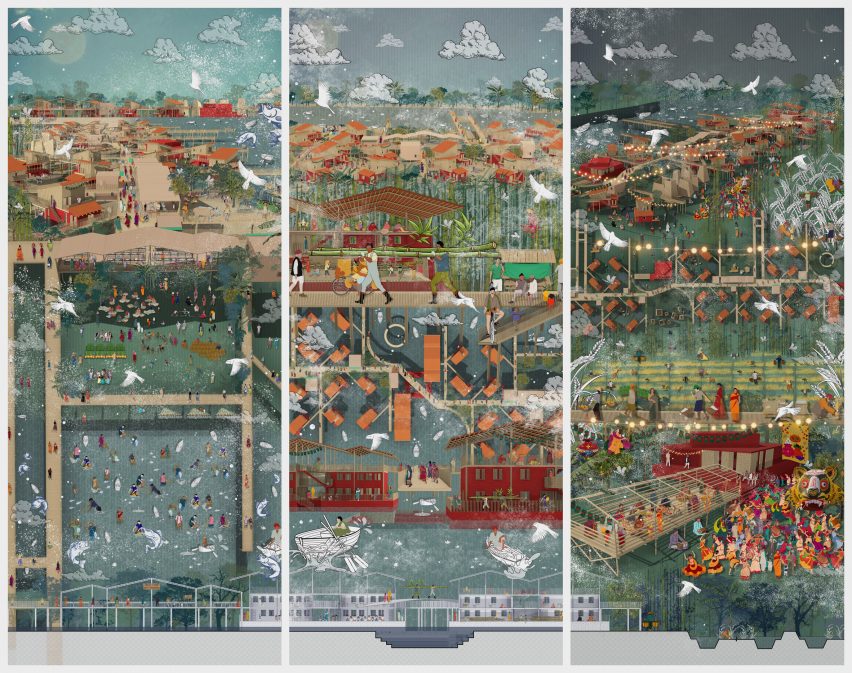
Shilpogram Village by Sanjidah Chowdhury
"Praxxis is a female-led, cross-disciplinary teaching atelier at the MSA in BA3, MArch years one and two, investigating architecture, landscape architecture and urban design.
"We take an inclusive, socially driven approach through the lens of intersectional feminism to explore societal inequalities and what that may mean for the built environment.
"For the year-long thesis project, our MArch2 students use feminist tools to construct project briefs that always respond to the personal and the political, with each individual project exploring inclusive understandings of how identity affects our life and our work.
"The Shilpogram Village, situated in a flood-risk location in Zakiganj, Bangladesh, is an equitable and self-sustaining social study-driven proposal, focused on the re-integration and agency of marginalised Bangladeshi villagers (particularly women and children).
"The proposal expresses spaces as a catalyst for interactions and local materials, crafting and construction techniques to re-design the built forms – the drawings follow fishermen, craftspeople and farmers – illustrating how Bangladeshis can adapt their life as sea levels rises and understanding villagers' everyday practices through a social sciences lens and in-person fieldwork in communities around Zakiganj, the proposal re-imagines mundane spaces of cultivating, fishing, crafting, education and gathering as an equitable means of livelihood and community living."
Student: Sanjidah Chowdhury
Course: MArch Atelier Praxxis
Tutors: Helen Iball, Debapriya Chakrabarti, Tommy Harrison, Hannah Thatcher, Rachel Carter-Jones, Sarah Renshaw and Jess Mulvey
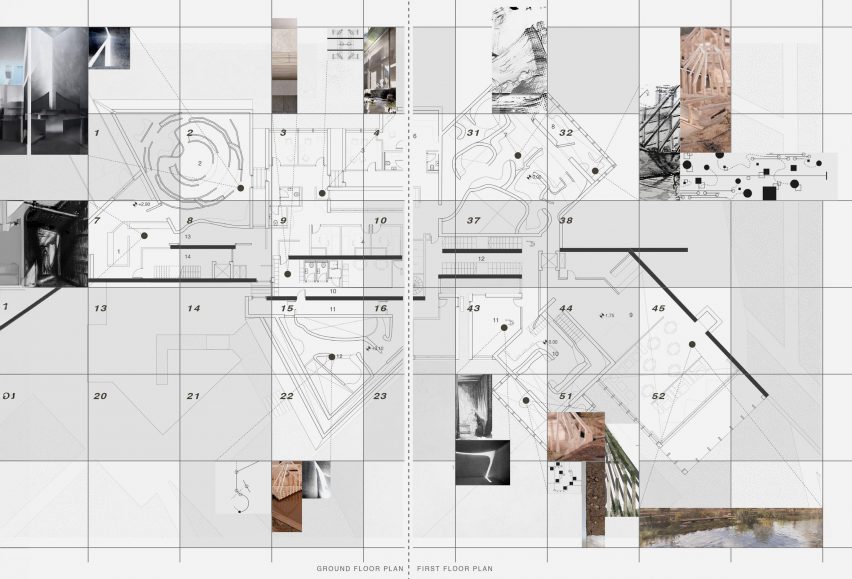
Awakening Odyssey by Karolina Olszewska and Harry Richardson
"Atelier Some Kind of Nature redefines the relations between humans and non-humans, by asking designers to de-centre humans from their privileged place in the design process, through promoting creative methods that encourage empathetic approaches to design for meaningful social and environmental relations.
"The Awakening Odyssey project is a pre and post-natal maternity care facility that responds to a lack of adequate care for women including those experiencing birth trauma.
"Inspired by the comfortable and domestic Freestanding Midwifery Units (FMUs), the facility provides a supportive and empowering environment for women, ensuring personalised care that resonates positively throughout their journeys.
"The project immerses the building users in nature, creating an unparalleled spiritual and spatial experience, fostering a holistic approach towards the judicious use of materials and the cultivation of symbiotic relationships between diverse species.
"Through the fabric and design of the building, as well as its ongoing evolution and decay, a visceral and textural journey for visitors has been created, akin to accompanying another person on their journey – the strategic use of light, materials and texture, in harmony with the natural landscape, plays a pivotal role in influencing the emotional states of individuals within the space."
Students: Karolina Olszewska and Harry Richardson
Course: MArch Atelier Some Kind of Nature
Tutors: Angela Connelly, Dan Renoso-Urmston, Joaquin Espasandin, Becky Sobell, Sandeep Balagangadharan Menon, Anna Gidman, Neil Allen, Harry Hoodless, Kasia Nawratek and German Nieva
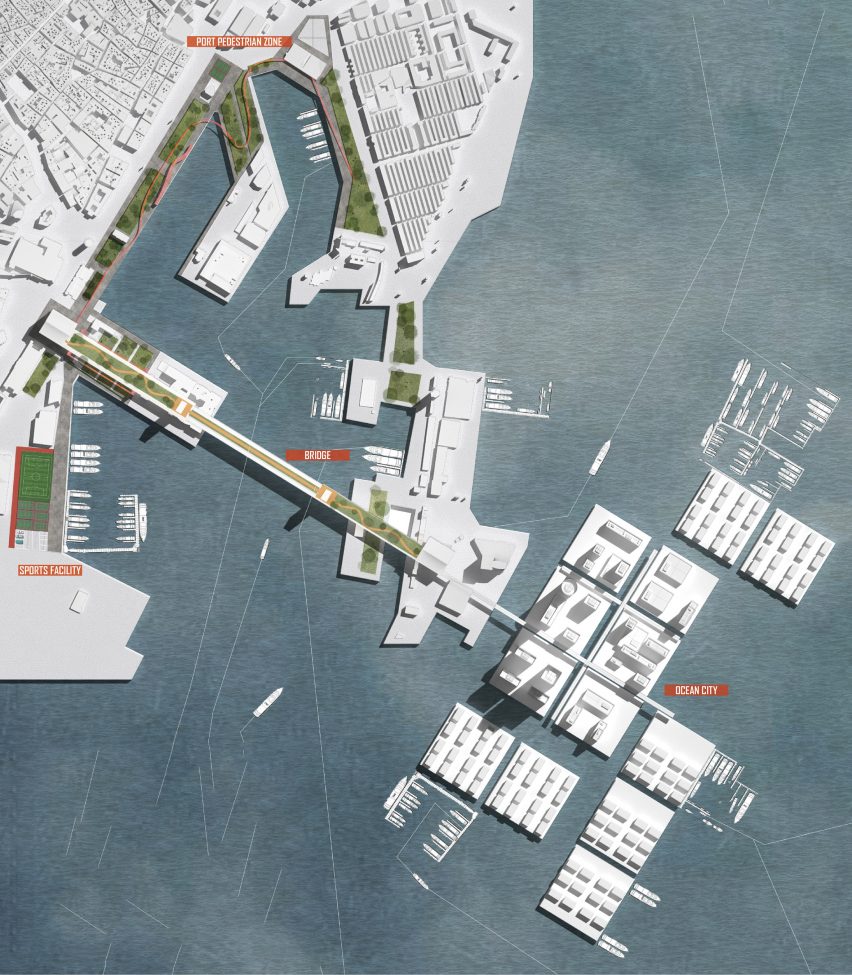
Barcelona Maritime Sub-City by Jingtao Li
"For students on the MA Architecture and Urbanism this year, the focus of attention has shifted from the centre to the periphery; to the messy hybridised landscapes of the city's edges, where wealthy suburbs, sewage treatment plants, airports, shopping malls, logistics parks, rural remnants and transport infrastructure coexist in strange juxtapositions.
"Projects have examined the edge conditions of cities from Barcelona to Berlin, exploring areas where the urban structures break down, where patterns become less recognisable or where social and cultural contradictions underly the continuity of the urban grain, reframing it as a place of opportunity and potential for urban reinvention and the setting for radically different responses to climate change and urban resilience.
"The Barcelona Maritime Sub-City Project addresses the tensions between the need for growth and space in a hyper-dense city.
"The project explores the potential for an urban extension into the harbour and proposes a solution to the city's demographic and environmental challenges through the use of new technologies and theories.
"The maritime urban area has the potential for unrestricted spatial expansion, allowing new models of living and working areas to be built on the water, reducing pressure on land-based resources and overcoming the sharply defined topographical limitations of the city."
Student: Jingtao Li
Course: Master of Art in Architecture and Urbanism MA A+U
Tutors: Eddy Fox, Joren Heise and David Johnson
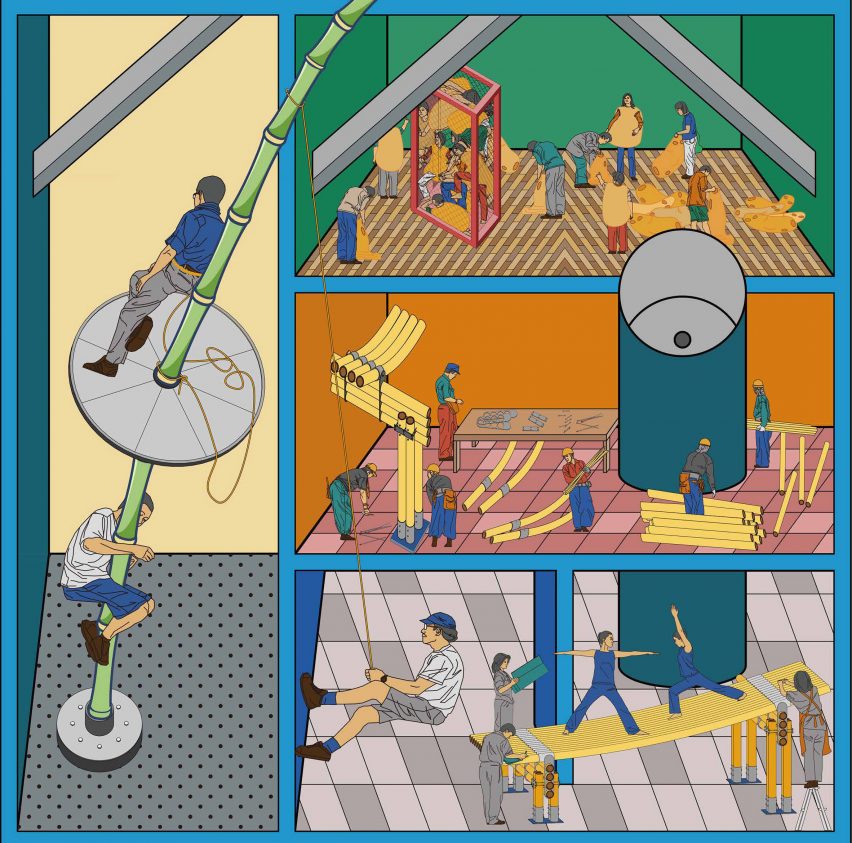
Uninhabitable: Investigating Residential Inequities in Hong Kong's High-Density Urban Environments by Zhe Chen
"Sub-titled 'Are You An Egg?', this research design thesis aims to rationalise intervention strategies which could effectively address the issue of unjust housing in Hong Kong.
"The project uses drawings to maximise the impact of fictional narratives which simulate and envisage the operational processes and outcomes of the 'Pickled HK Olympics' and 'Urban Nomadism'."
Student: Zhe Chen
Course: MArch Atelier &rchitecture
Tutors: Rosie Parks and Stefan White
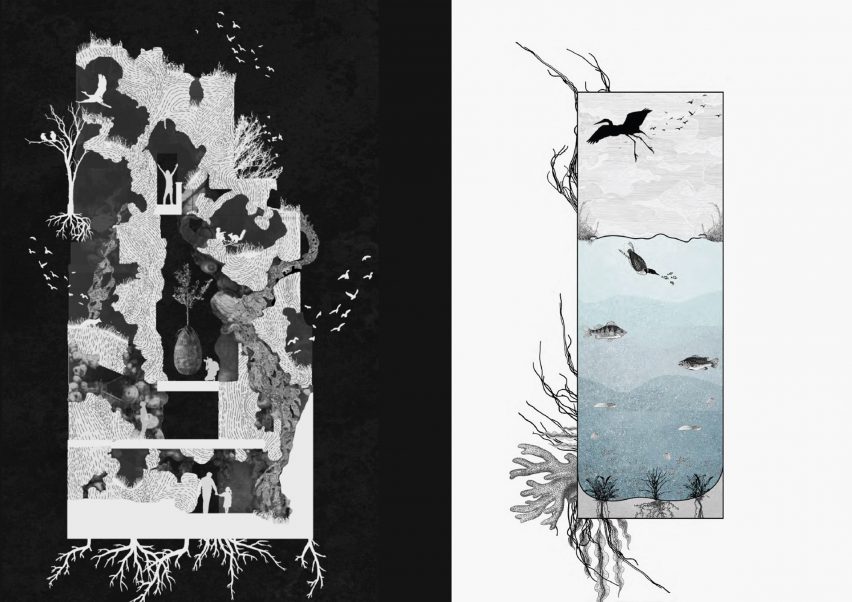
Terra Vitae Morte by Eve Davies and Beatrice Tartaglini
"Acknowledging death as an integral part of life on this planet, the project Terra Vitae Morte positions the cemetery as a more-than-human space to celebrate the departed and offer a place for the living.
"Looking to the future, instead of dwelling on the past, the project envisions a transformation of Manchester’s Southern Cemetery, using sustainable design principles to create a peaceful and inclusive space, harmoniously incorporating the natural environment, drawing on the strong interdisciplinary space that the Master of Landscape Architecture provides.
"We explore critical intellectual inquiries engaging with contemporary and future challenges of the profession of landscape architecture.
"Projects promote a focus on the interfaces between the landscape as a human, cultural construct and as a reflection of the underlying natural and environmental process.
"Design ateliers explore themes of global relevance through transcending scales, material explorations and technological resolution.
"This year the Ateliers of Continuity, Infrastructure Space, and Some Kind of Nature presented distinct methodologies to underpin their landscape explorations through collaborative practices between Master of Landscape Architecture and Architecture students."
Students: Eve Davies and Beatrice Tartaglini
Course: Master of Landscape Architecture MLA
Tutors: Sandeep B Menon, Dawn Parke, John Newman and Dr Kristof Fatsar
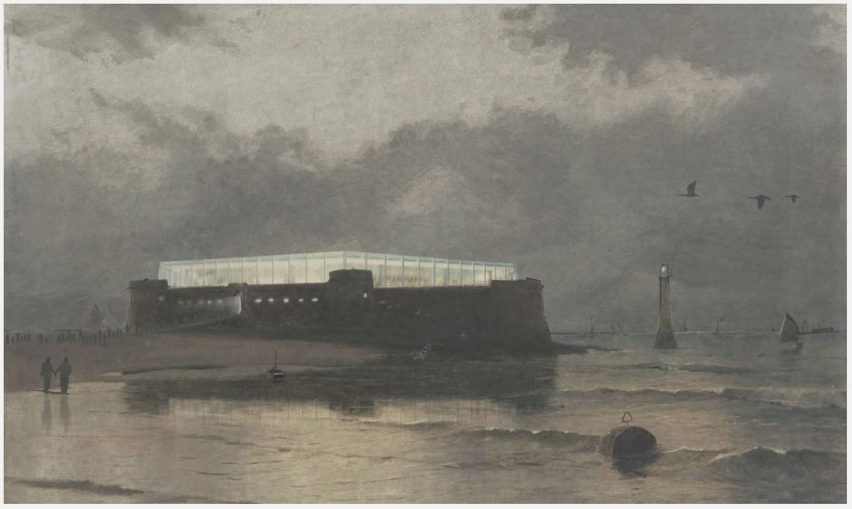
Untitled by Nguyen Tran Binh
"Nguyen's proposal is for the adaptive exploration of an abandoned fort on the River Mersey near Liverpool.
"The project considers tangible aspects of the ruinous building, such as the structure, materials, weather conditions and the tide's impact, combining these with a sustainable approach, while also reflecting upon intangible twenty-first century concerns as the loss of community, the decline of tourism in the region and the consequential loss of collective memory.
"The importance of heritage, culture and sustainability to the development of the built environment has ensured that adaptive reuse has moved from the periphery into the mainstream of international architectural practice.
"The subject is future-oriented and heritage-informed, and given the inherently sustainable nature of the discipline, it is the defining aspect of architecture in the twenty-first century.
"MA Architecture and Adaptive Reuse studies existing buildings, situations and places, and how these structures and locations can be encouraged to evolve over time, sustain new uses and accommodate new users – not as a reaction to the prevailing conditions, but in anticipation of them."
Student: Nguyen Tran Binh
Course: Master of Art in Architecture and Adaptive Reuse MA AR
Tutors: Professor Sally Stone, Alberto V Yebenes, Eamonn Canniffe and Roger Stephenson
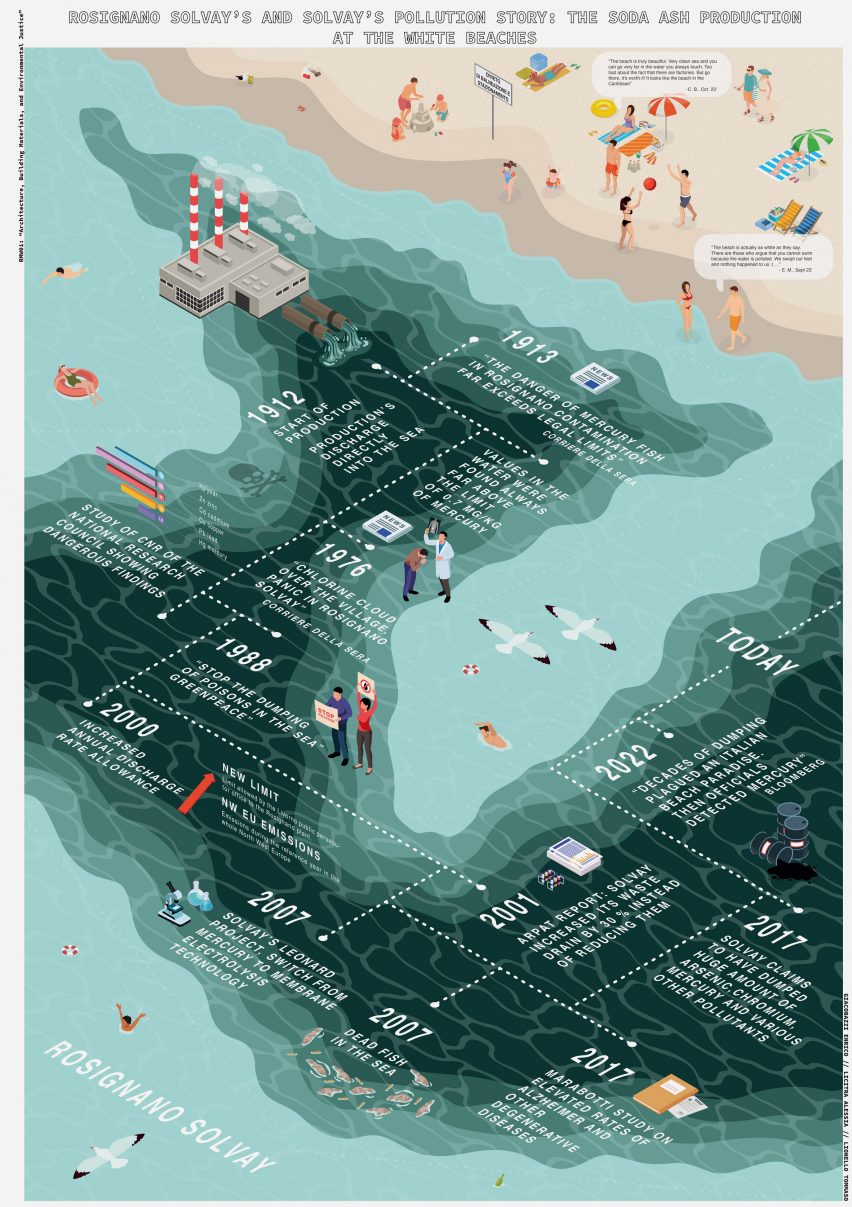
White Beaches by Eleanor Jones, Enrico Giacobazzi, Alessia Licitra and Tommaso Lionello
"This project is based on archival research and on-site interviews focusing on the environmental impact of the production of Solvay soda ash.
"The raw material is used for glass manufacturing, performed at the Rosignano plant in Italy, which produces 'white beaches'.
"The ash has had medically proven health effects since the 1970s."
Students: Eleanor Jones, Enrico Giacobazzi, Alessia Licitra and Tommaso Lionello
Course: MArch Atelier Continuity in Architecture (CiA): Research Methods & Dissertations
Tutors: John Lee, Neil Stevenson, Prof Stephen Hodder, Dr Vicky Jolley, Maurice Shapero, Kim Förster and teaching assistant Joshua Silver

Untitled by Eleanor Jones
"Straddling the historic Lancashire-Yorkshire boundary is the Pennine town of Todmorden.
"It is a settlement that lines the base of three valleys sometimes climbing the steep slopes to the moorland above.
"Also threaded along the bottom of the valleys are the waterways including the River Calder and the Rochdale Canal.
"Working with the valuable but neglected industrial heritage of the town, Eleanor Jones proposed a Waterside Technical School that reused old mill structures, combined with new boat workshops and public spaces around a new basin.
"The project showcases a rich and creative approach to modelmaking as a process through which to explore materiality, formal devices and detailed resolution.
"Visitors and maintenance workers alike are confronted by the proximity of the water and the fringes of the valley foothills.
"The whole project is relentlessly driven by the pursuit of a crafted contextual architecture through innovative, vivid formal expression.
"The result: a new cultural centre for the town and region."
Student: Eleanor Jones
Course: MArch Atelier Continuity in Architecture (CiA)
Tutors: John Lee, Neil Stevenson, Prof. Stephen Hodder, Dr Vicky Jolley, Maurice Shapero
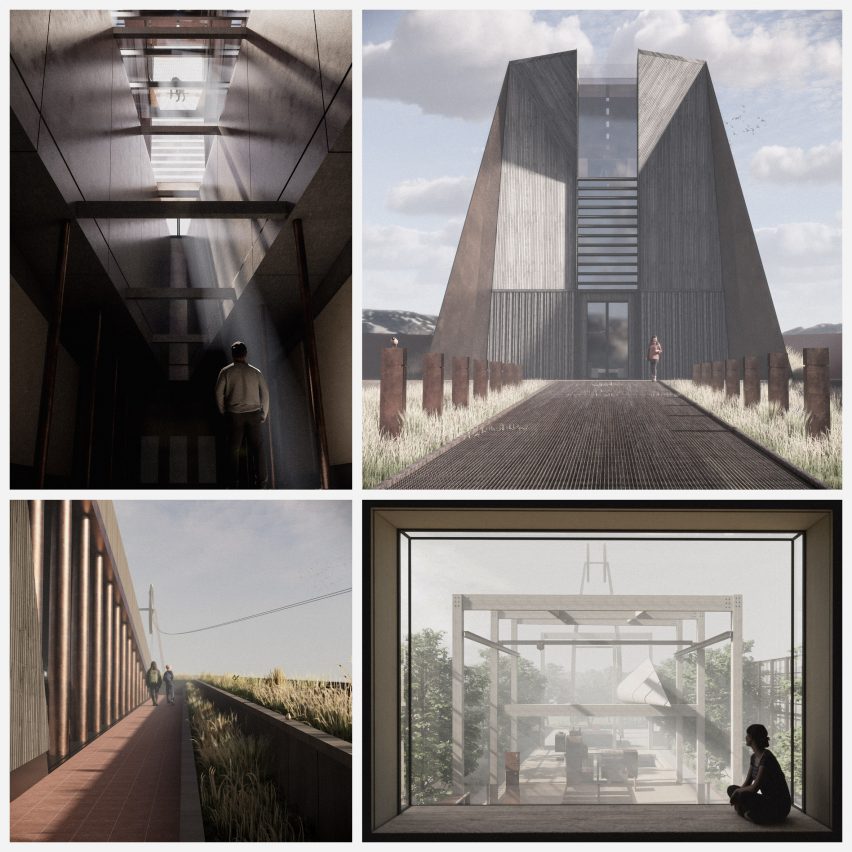
The Decision Pavilion by Samuel Watts
"Infrastructure Space seeks to find the latent possibilities inherent in things that already exist and to ask how these can be used in the service of society.
"The atelier is concerned with the productive capacity of existing infrastructure and the combination of systems into new infrastructure.
"Turbine Towns is a critical response to the UK's Levelling Up strategy, using the post-industrial town of Cleator Moor in West Cumbria as a pilot scheme and speculating how the existing £42.5 million of Levelling Up funding could be re-invested into a proposal that facilitates greater long-term sustainable growth.
"Drawing on the region's existing energy network and exposed coastline, the project proposes the construction of a community-owned wind farm that will produce a £100 million community investment fund, as well as highly subsidised electricity for local households.
"The project develops into exploring an infrastructural masterplan that supports the sustainable expenditure of this investment fund, revolving around a series of pavilions which serve as locations for debating and voting, as well as places of reflection and learning – crucially, the project aims to emphasise the temporality of industry, and therefore it creates a system that can adapt and flourish after the wind-farms obsolescence."
Student: Samuel Watts
Course: MArch Atelier Infrastructure Space
Tutors: Lisa Kinch, Paul Robinson, Dr Richard Morton and Dr Vikram Kaushal
Partnership content
This school show is a partnership between Dezeen and Manchester School of Architecture. Find out more about Dezeen partnership content here.