
FRPO creates "cathedral of energy" with translucent polycarbonate tower
Architecture studio FRPO has designed DH Palencia, a thermal power plant in Spain consisting of a concrete base topped by a lantern-like building and an adjacent tower.
Located in Palencia, the 1,960-square-metre building is the focal point of the city's new heating network.
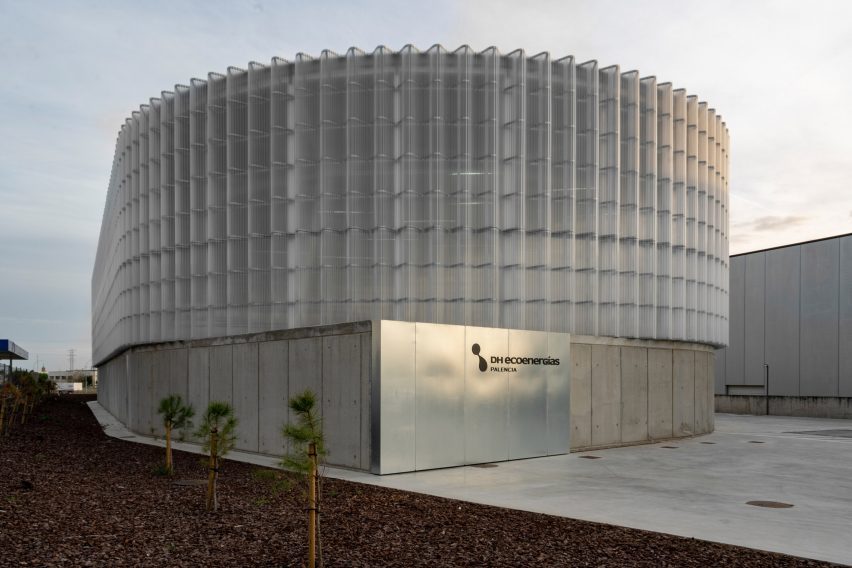
It converts heat energy into electricity using renewable sources, including biomass from local forests, and makes the process visible to educate the public.
FRPO drew on the concept of energy and economic circularity when designing the pill-shaped building, which has a base made from concrete poured in situ and reinforced concrete floor slabs.
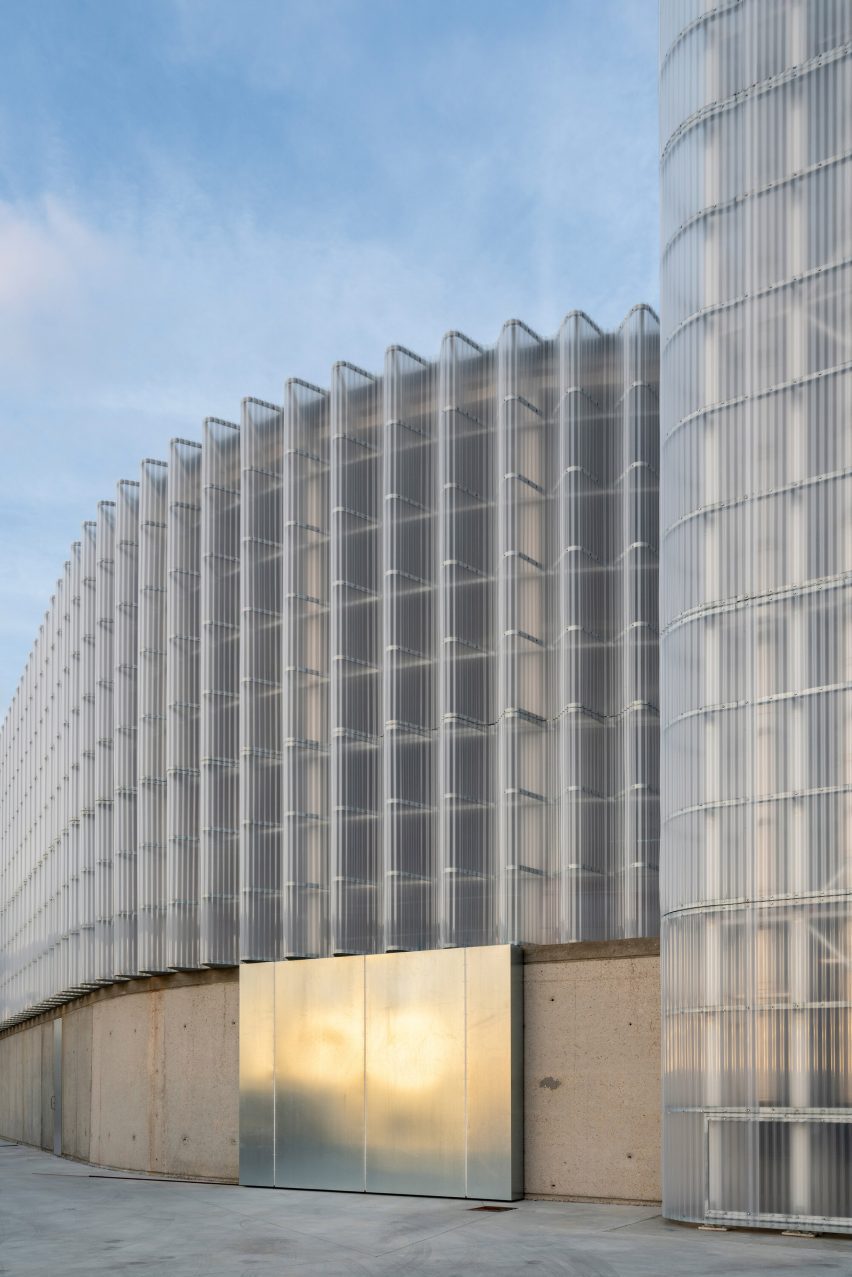
"The rounded shapes connect with the ideas of a circular economy, but also with the cycles of energy and the movement of people – as if it were the ambulatory of a cathedral – which are the most important part of our design," studio co-founder Pablo Oriol told Dezeen.
"Our intention when designing this plant has been to move away from any previous reference to the idea of an energy production plant."
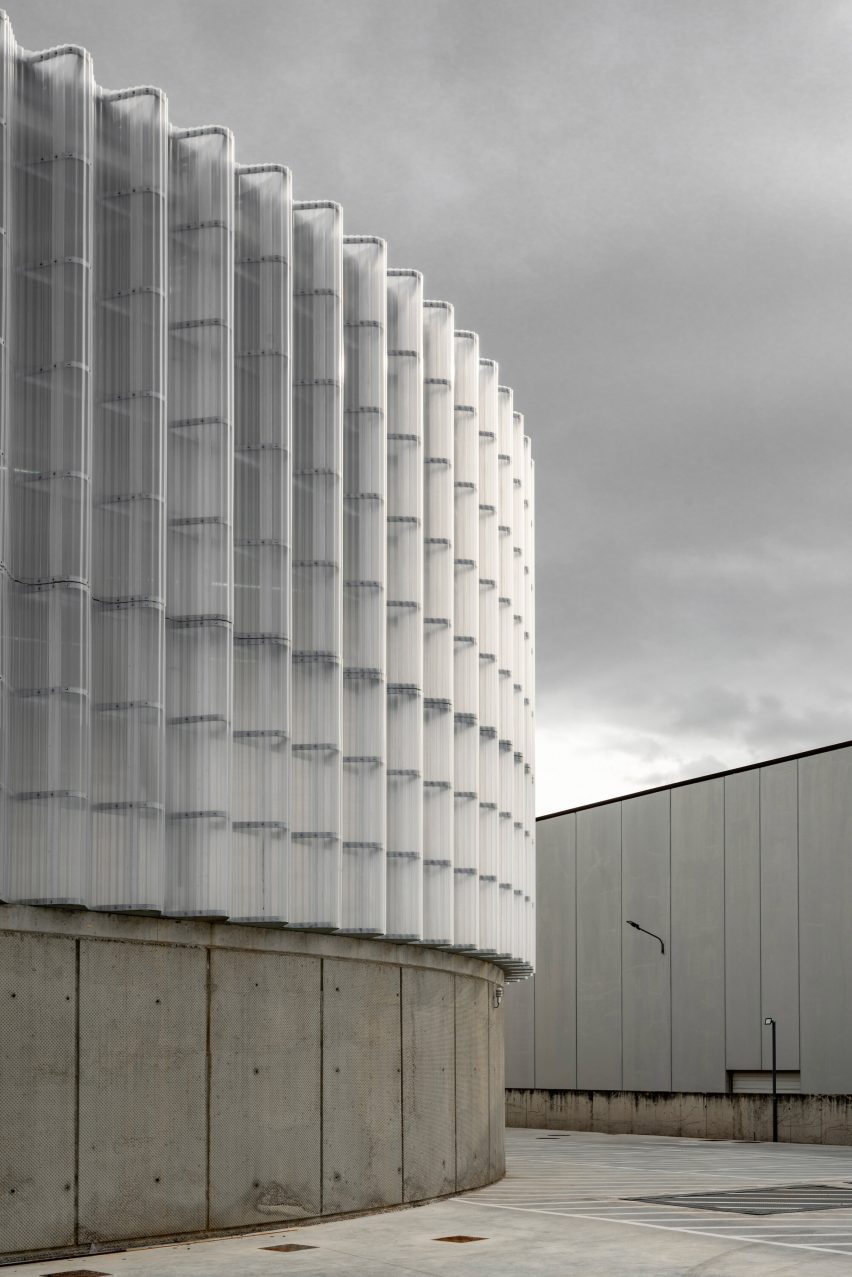
The base of the power station, which the studio described as a "bathtub of heavy concrete", supports the building's machinery and sits above an underground biomass silo.
Above it, the studio used steel and plastic to construct a translucent ribbed facade. This creates decorative contrast against the concrete base and the building's large galvanised steel gates.
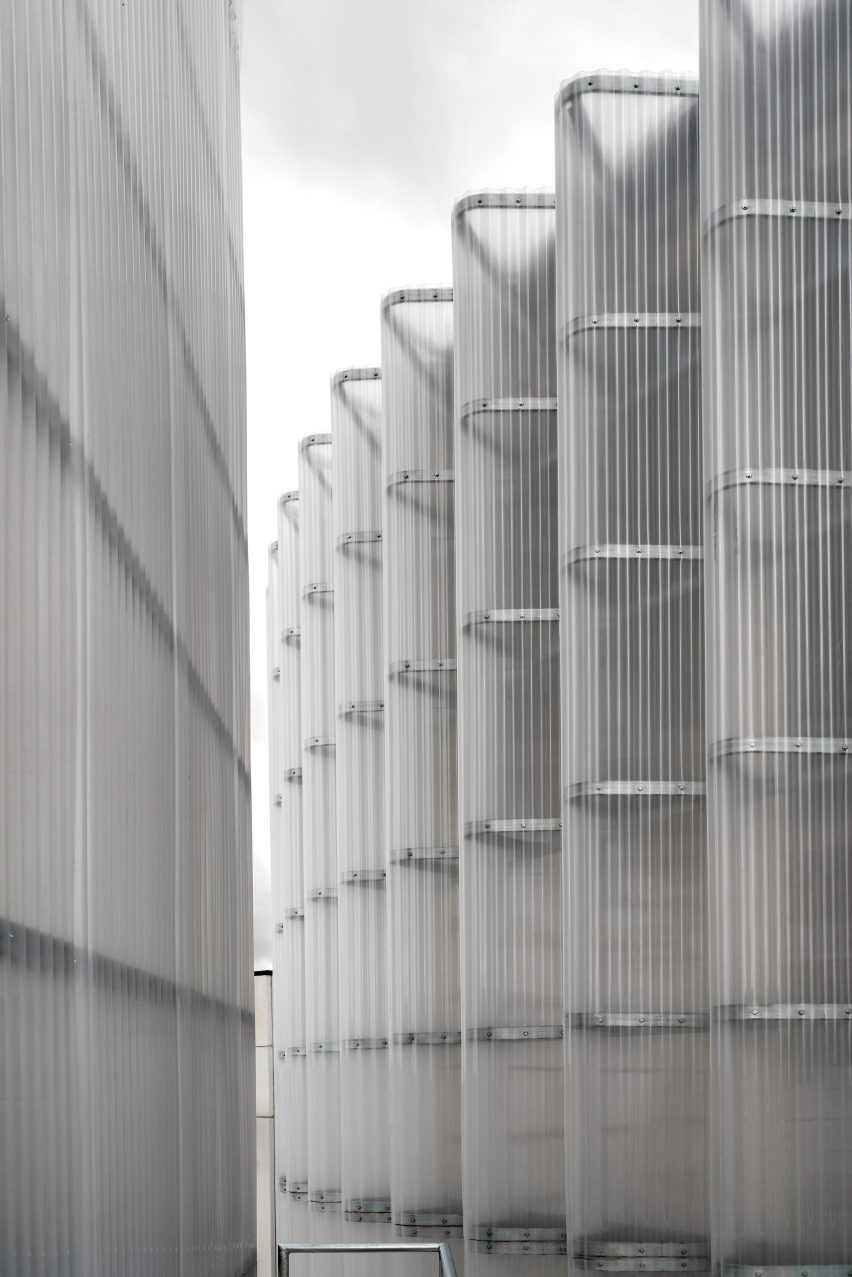
"The steel and plastic lantern reinterpret economical solutions typical of industrial buildings to establish a significant connection with the community it serves: a small cathedral of energy," the studio said.
"The facade of polycarbonate sheets – ribbed on three scales – is configured as a soft whitish veil supported on a delicate galvanized and painted steel wire structure."
FRPO also wanted the facade to be translucent to symbolise the building's aim of visualising the transition from traditional heating technologies, such as gas heating, into cleaner energy.
"Since the network is invisible because it goes underground, the power plant building had to be responsible for transmitting the qualities of this new way of understanding energy in the city," Oriol explained.
"It was to become a milestone of the energy transition, whose activity is constant, and at night it is illuminated from the inside to become a clean energy lantern."
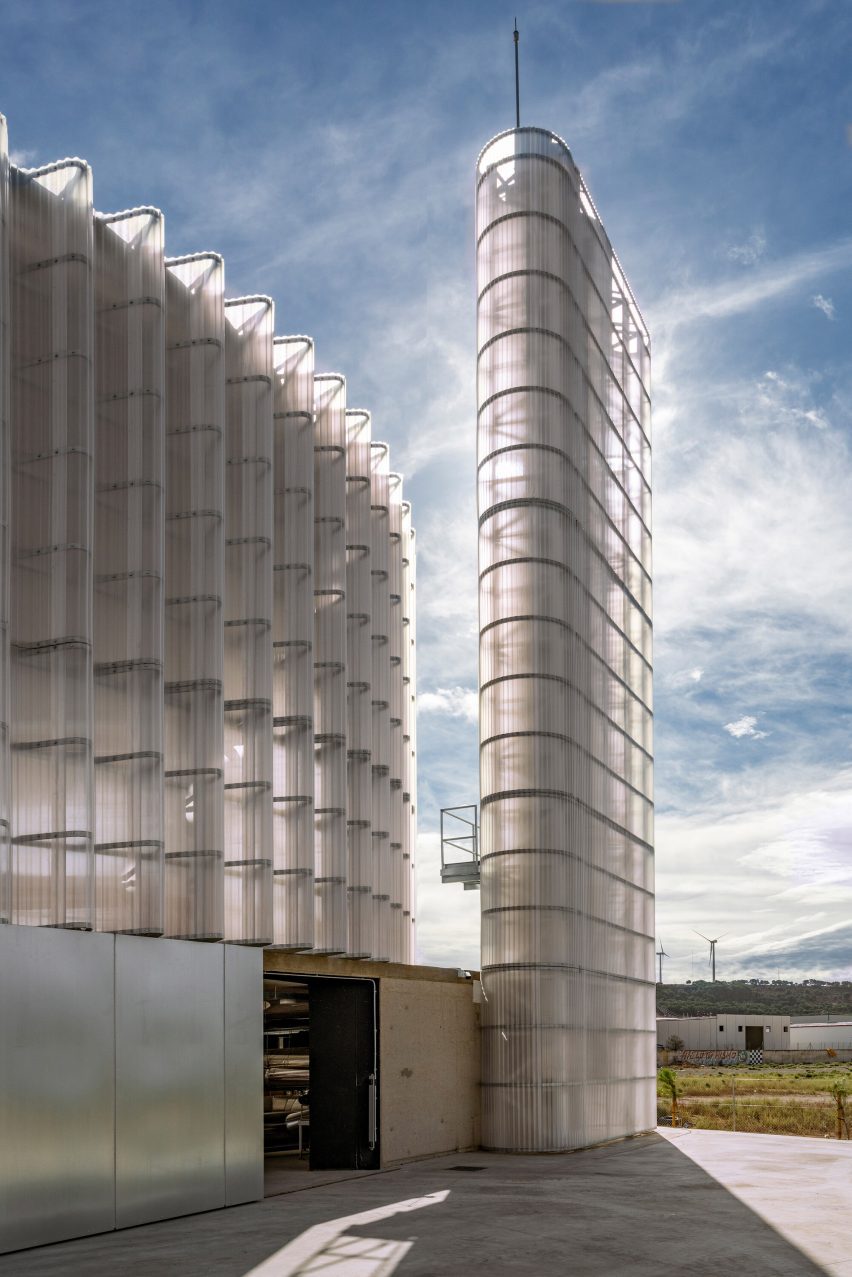
A translucent tower also clad in fluted polycarbonate sits next to the main DH Palencia building and is designed to expel the smoke from the heating system's filtering process.
"It was necessary to build a structure that would support the chimneys and unify a volume into which to insert the clean smoke pipes for future expansions," Oriol said. "Nothing better than the same material as the facade to finish off that structure."
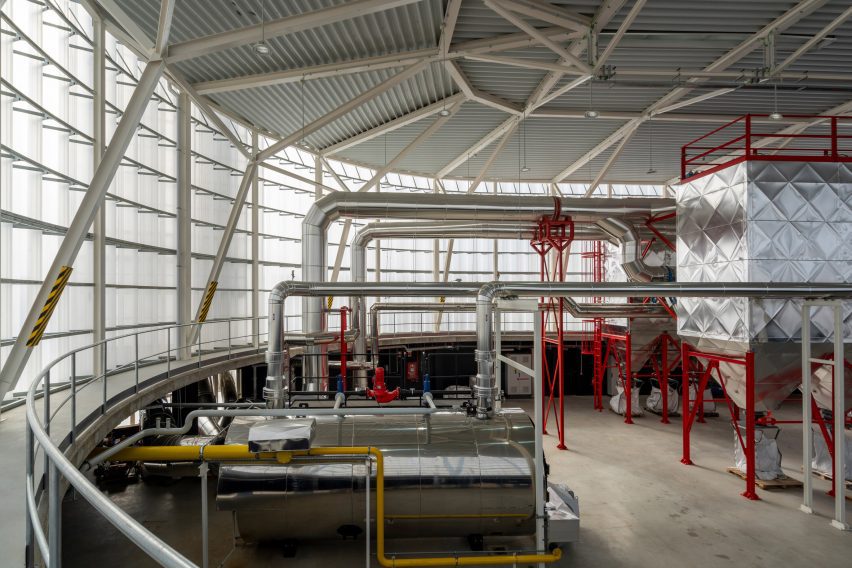
Inside the power plant, FRPO designed the interior to let visitors observe the energy process.
A pill-shaped floor allows people to circulate the interior, while the concrete base has a "cover" that functions as a perimeter walkway.
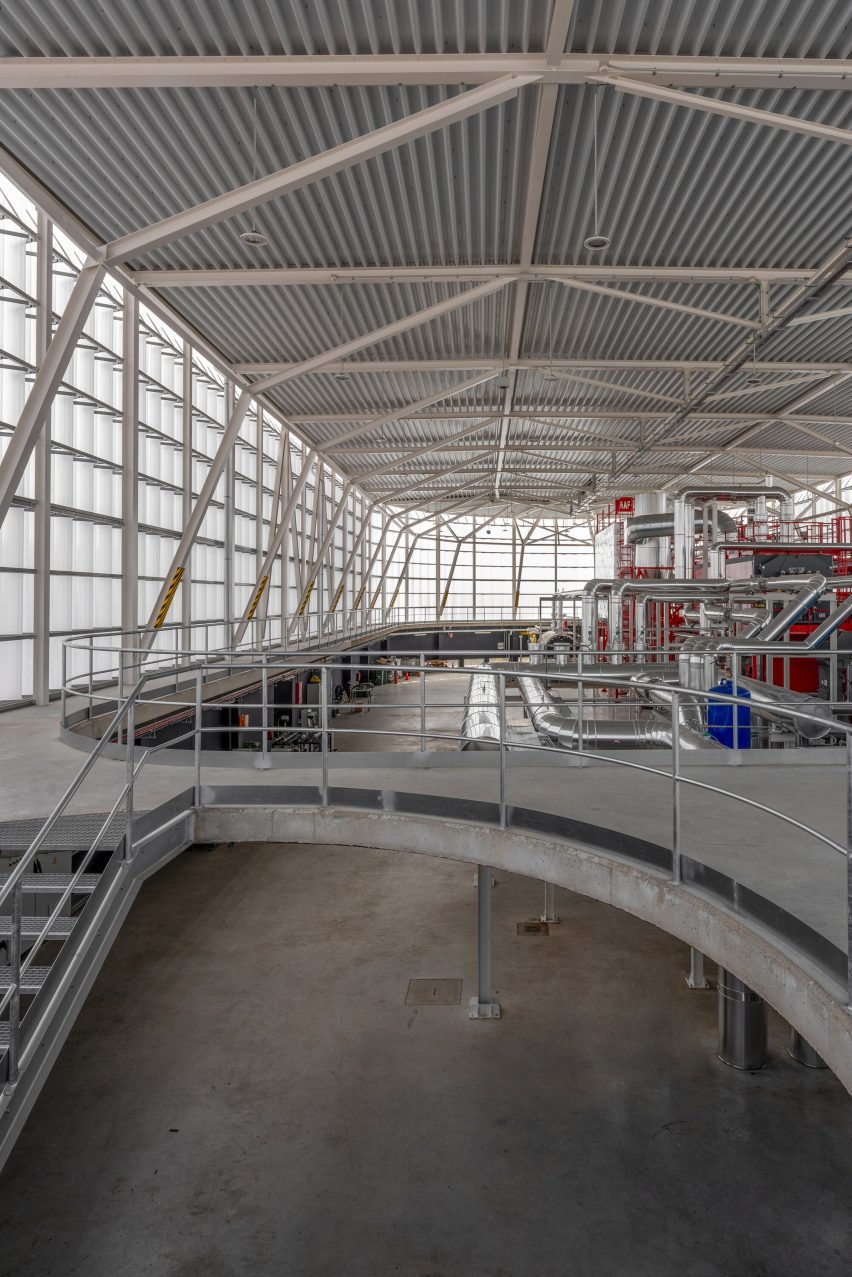
FRPO has created numerous projects for the energy company DH Ecoenergías. It is currently building the second plant in the series in Ávila, and will also build a third in Burgos.
The studio has previously draped a metal screen over a concrete car park in Mexico and designed rotating concrete shutters for a Madrid housing block.
The photography is by Luis Asín.
Project credits:
Architect: FRPO
MEP services: DH Ecoenergías
Structure: Mecanismo Ingeniería
Quantity surveyor: Jesús Eguren
Landscape: Juan Tur
Facade: Nummit
Measurements: Marc Buxó