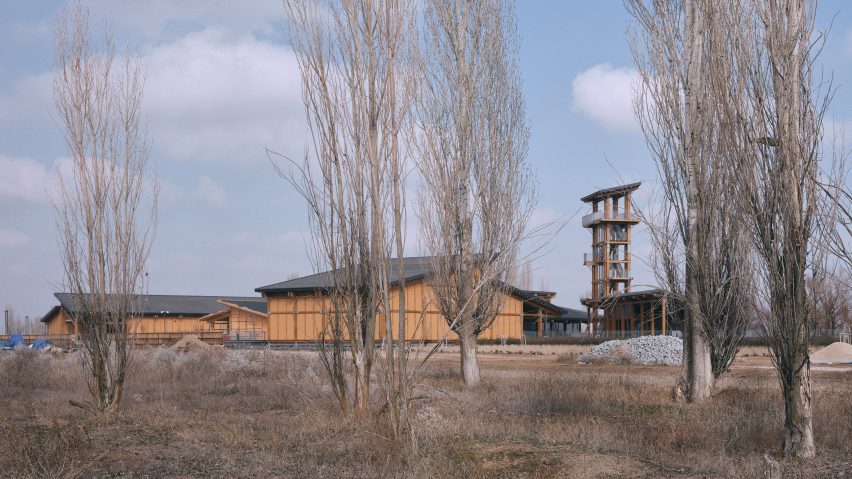
Teğet creates timber visitor centre for Turkish archaeological site
Three wooden buildings arranged around a courtyard make up Çatalhöyük Visitor Center, which Istanbul studio Teğet has created on a Neolithic archaeological site in central Turkey.
Commissioned by the local municipality, the visitor centre is located at Çatalhöyük – the site of one of the world's oldest known settlements, which dates back to the eighth century BC.
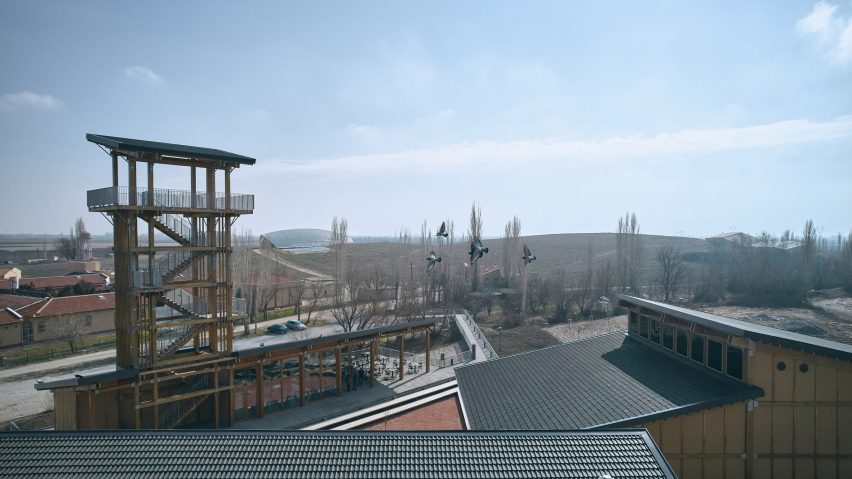
Teğet's design of three buildings and a courtyard is based on the layout of the old settlement in southern Anatolia and aims to improve the visitor experience for both the public and archaeologists.
"Our articulation strategy was based on the existing or pre-existing elements on-site," Teğet told Dezeen.
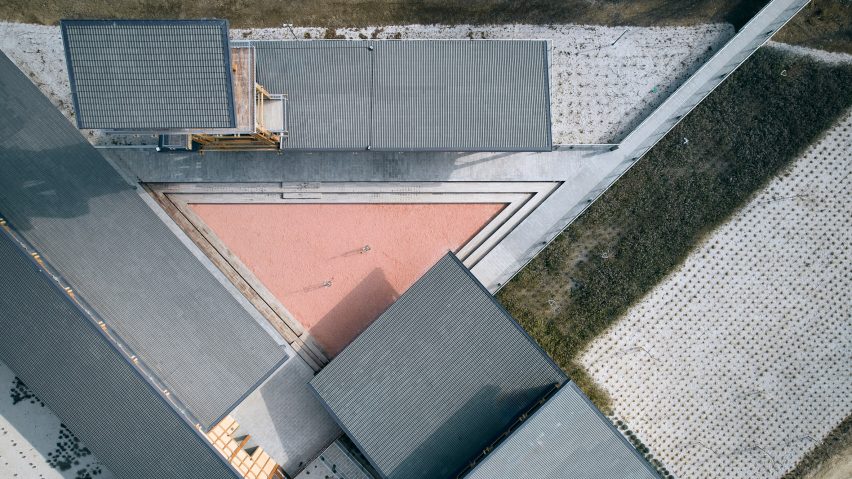
"We don't define Çatalhöyük Visitor Center as a museum or an exhibition building, but as a spine that organises the experience and movement of visitors in relation to the existing elements on site," Teğet continued.
"The existing conditions were not fulfilling for the main users, archaeologists, but the program strategy also looks to embrace visitors in order to support Çatalhöyük excavations and create a more dynamic atmosphere," it continued.
"The central courtyard is the core of the project as it is the encounter area of all three programs."
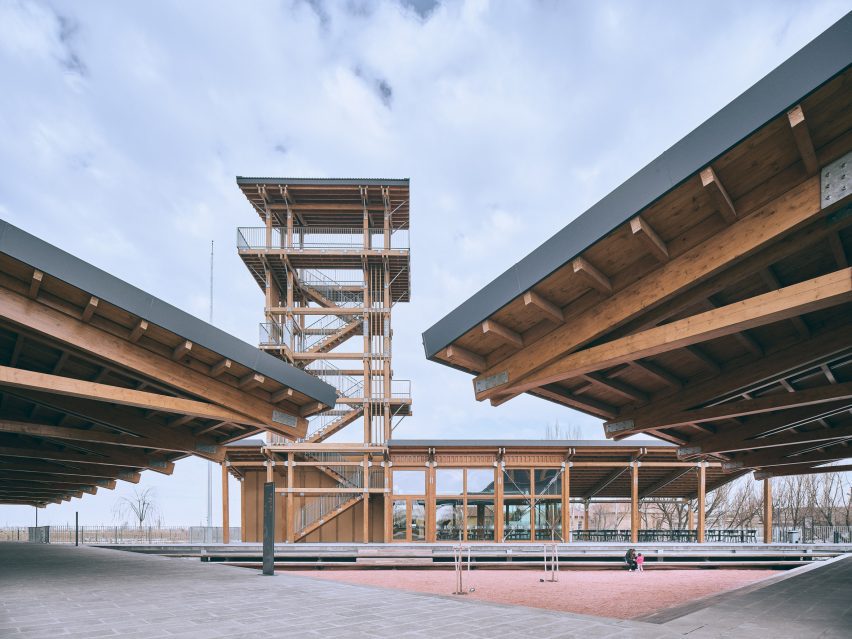
Çatalhöyük Visitor Center's largest building is a U-shaped exhibition space, which mirrors an existing building on site and is complete with covered terraces.
The second building hosts a large multipurpose hall designed to accommodate a variety of international workshops and events.
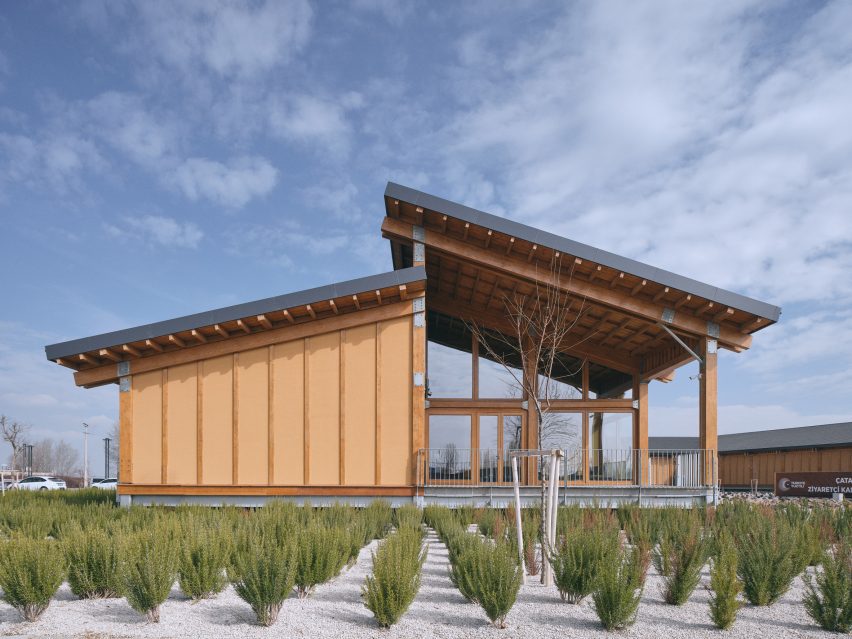
To the east, a 22-metre-high wooden tower rises above the centre to provide visitors with views over the two archaeological mounds of the ancient settlement and across the adjacent plains.
At its base, a wrap-around terrace on the ground floor hosts a visitor cafe, with visual connections to the other buildings through the timber-framed glass windows and doors.
The sunken triangular courtyard and a series of terraces connect the three buildings. These terraces continue away from the main centre, stretching into two separate pedestrian bridges to the mounds.
The timber buildings are elevated one metre above ground on thin concrete footings, designed to be lightweight and minimise damage to the historic ground.
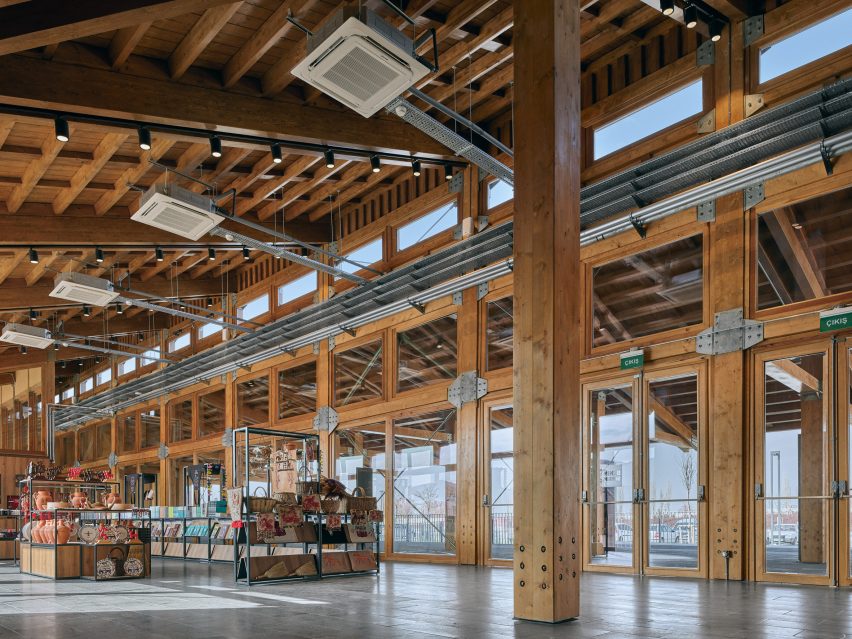
"In contrast to the weight of the 9000-year-old collective memory and cultural accumulation of Çatalhöyük, we preferred a light and modest structural system to contact the ground as little as possible," Teğet explained.
According to the studio, the timber also "harmonises with the vast silence and imagery of the Anatolian landscape", while standing out from the nearby buildings constructed from adobe.
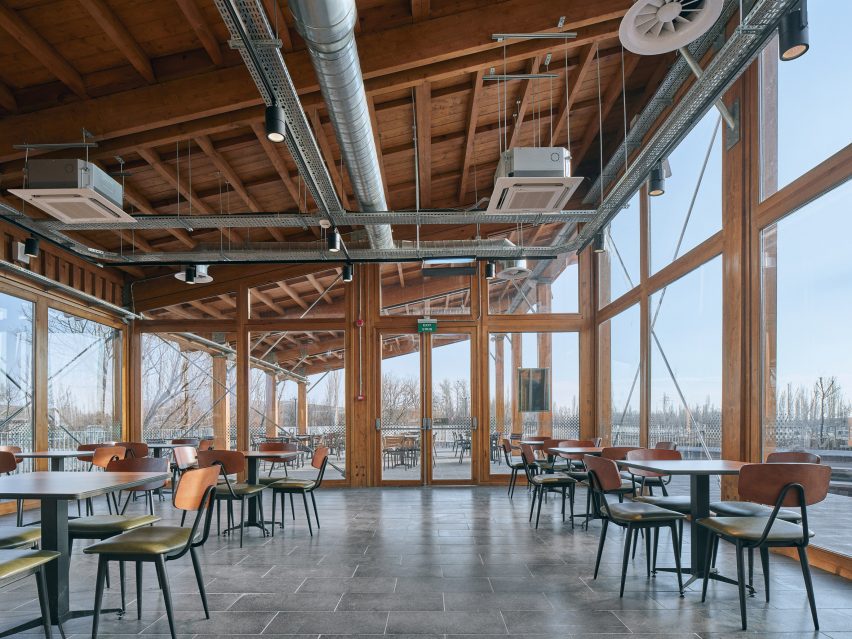
Other projects recently completed in Turkey include one of Europe's largest solar farm hubs, designed by Istanbul studio Bilgin Architects with a shimmering steel facade.
For the US Embassy in Ankara, Ennead Architects created a layout and material palette that evokes traditional Turkish buildings in an effort to "balance openness and security".
The photography is by Egemen Karakaya.
Project credits:
Architect: Teğet
Team: Mehmet Kütükçüoğlu, Ertuğ Uçar, Hande Ciğerli, Onur Akın, Ethem Aybar, Yıldırım Erbaz, Ece Ünübol, Oğul Öztunç, Deniz Subaşı, Tuberk Altuntaş, Deniz Dilan Kara, Alican Tilkan
Client: Konya Metropolitan Municipality
Contractor: Bilir İnşaat
Structural engineer: Attec and Bksd
Mechanical engineer: Anka Mühendislik
Infrastructural engineer: Diyap Mühendislik
Landscape designer: Seda Kurt Şengün
Lighting advisor: Ukon Lighting
Exhibition advisor: Pattu
Fire advisor: Ethos
Wood advisor: Demet Sürücü