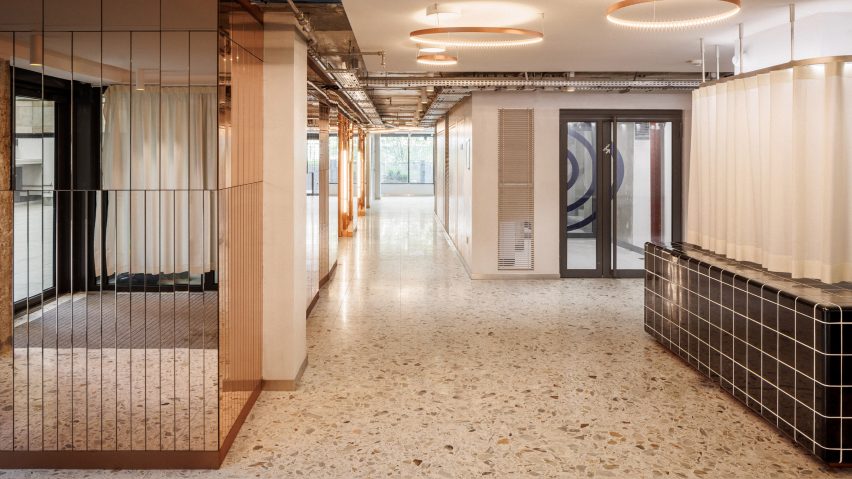
Calq and Bond Society convert 1970s office into co-working and co-living space
French architecture studios Calq and Bond Society have transformed a high-rise office building in Paris into the Pong co-working and co-living space.
Originally designed by architect Marcel Roux in 1974, the building's structure was largely retained with its distinctive, prefabricated concrete facade refurbished, in order to limit demolition "to what was strictly necessary".
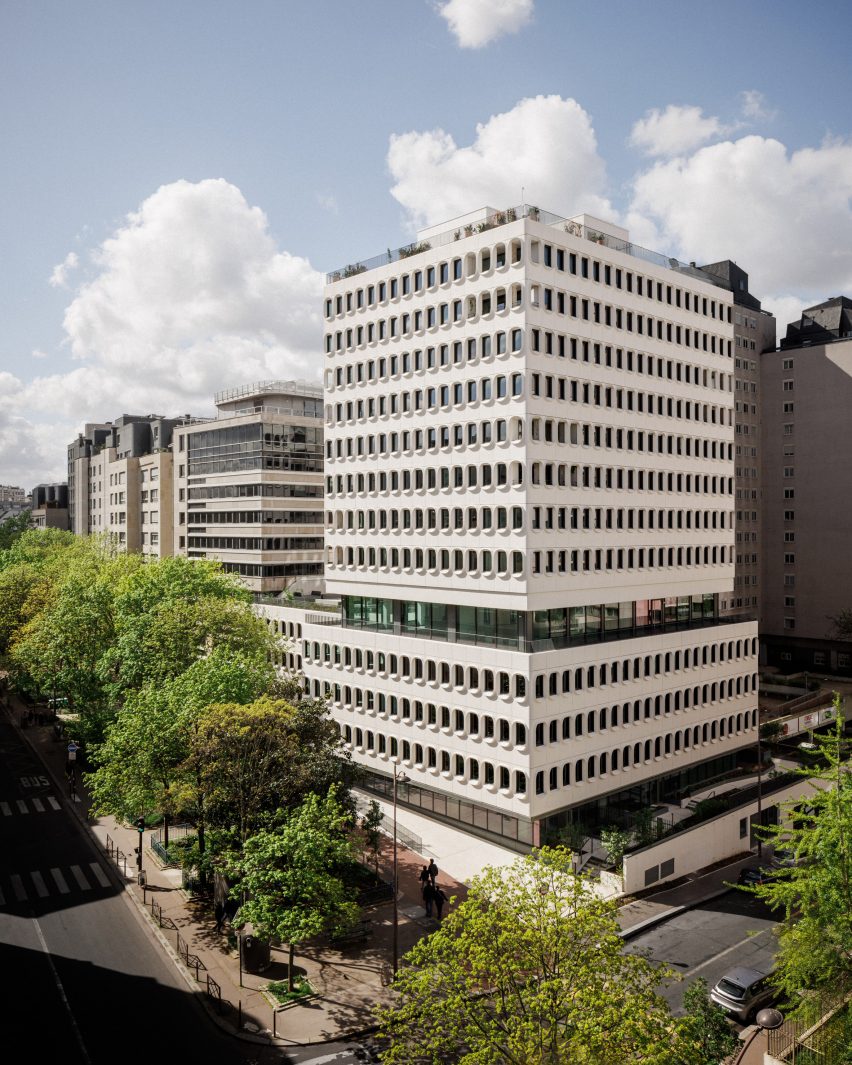
"The decision to conserve and transform this 20th century heritage for a new life cycle is an important step towards decarbonisation," Calq and Bond Society told Dezeen.
"The window frames have been redesigned to match the original design, while incorporating the latest thermal performance features."
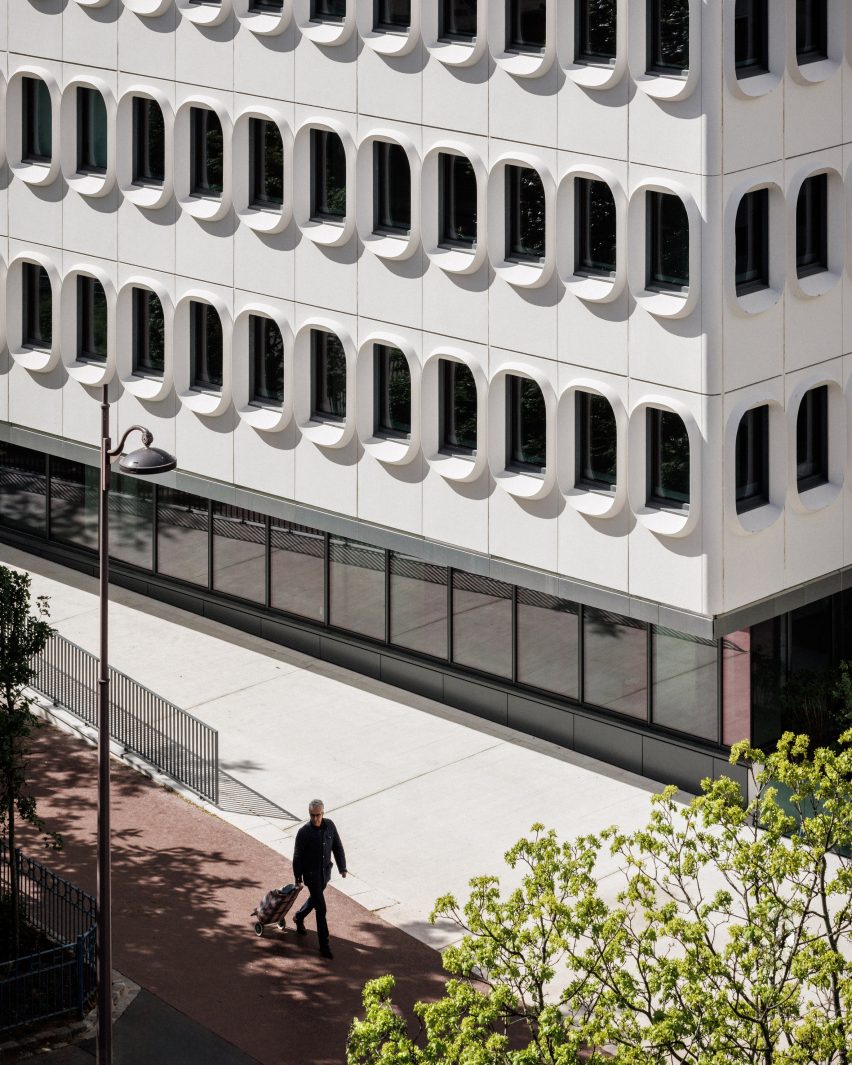
The 7,950-metre-square building is composed of three volumes comprising a tower containing co-living spaces, a horizontal base containing co-working spaces, and a ground floor and subterranean level for public use.
Recessed storeys wrapped with glazing form a visual and structural separation between the three elements.
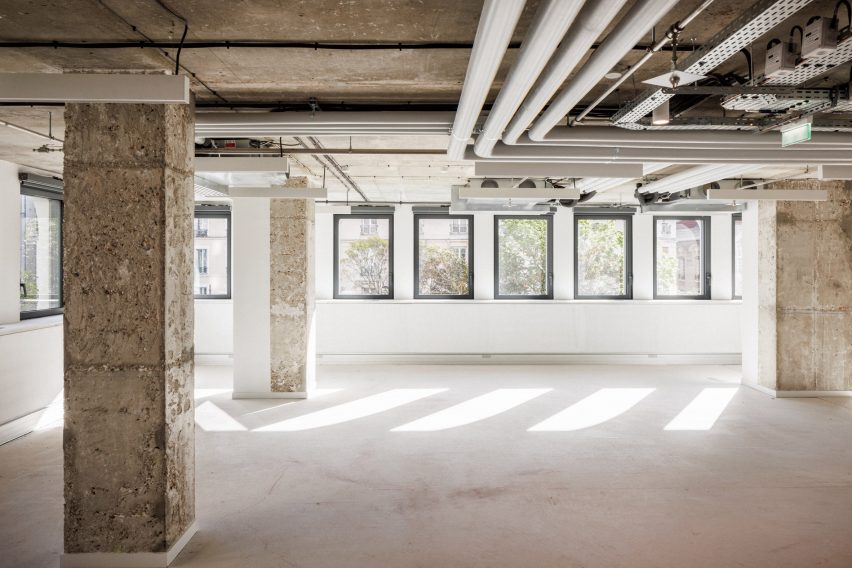
The building's ground floor houses a cafe and hall, while a basement level hosts a double-height sports facility open to the public in order to reinstate the "relationship between the building and the city".
For privacy, a separate entrance hall is shared between the co-working and living spaces, with a centralised core that rises through the building to provide circulation.
Above the ground floor, four levels are dedicated to co-working spaces – containing offices and meeting rooms of various sizes accompanied by a spacious external terrace.
Above this, eight floors house the co-living spaces, which encompass eight duplex flats each containing 12 bedrooms organised around a shared living area with a double-height loggia.
Developed by start-up company Colonies, the flats range from 16 to 32-square-metres and are complete with custom-made furniture by Bond Society. A private roof terrace provides outdoor space for residents.
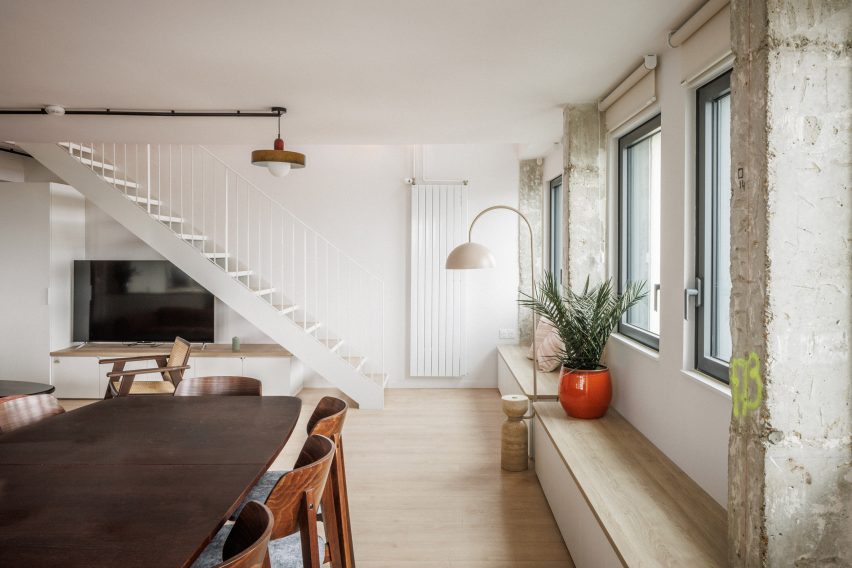
Concrete was left exposed throughout the interior to act as a "common thread" between the programmes, with natural light drawn into these spaces by more than 800 windows lining the facade.
Meanwhile, the use of blue paint in the staircases and co-living halls references the original blue colour of the 1974 facade.
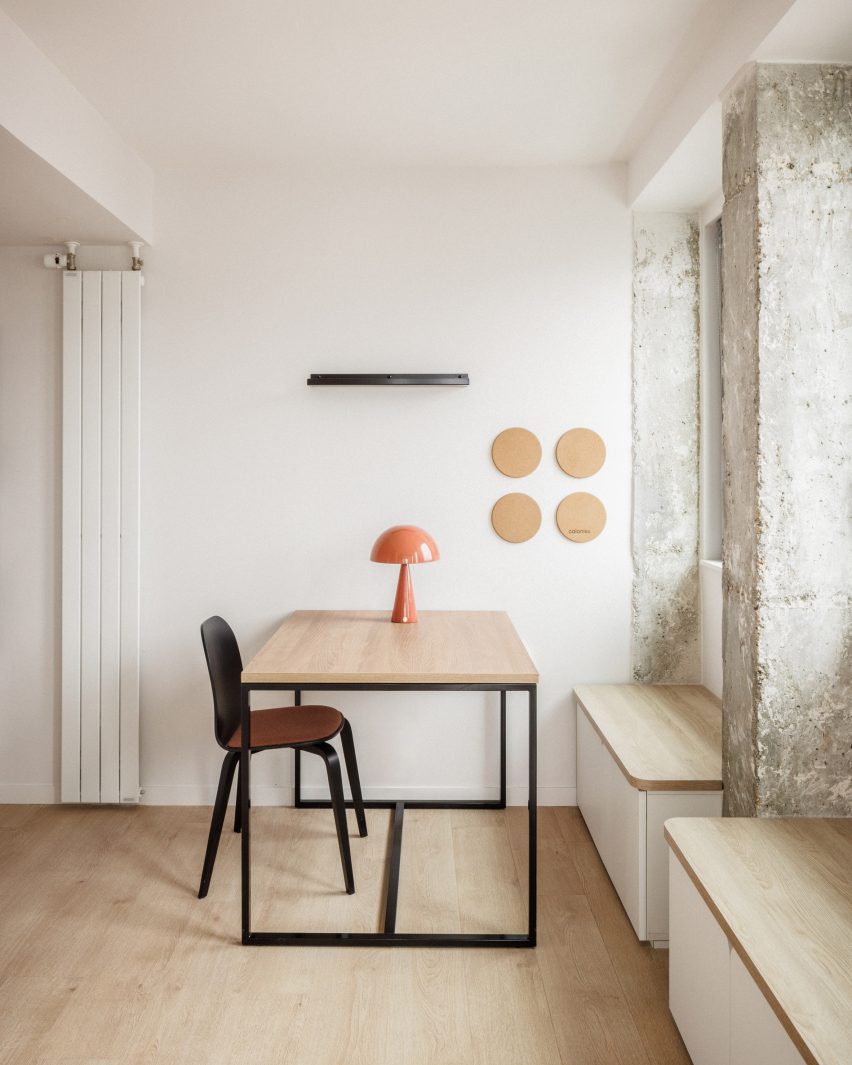
"The dialogue between the materials – concrete, metal and glass – reveals the original building, the memory of 1974's building," the studios said.
"In a nod to the material and colour effects of the 70s decade, mirrors are used in circulation areas to bring in natural light."
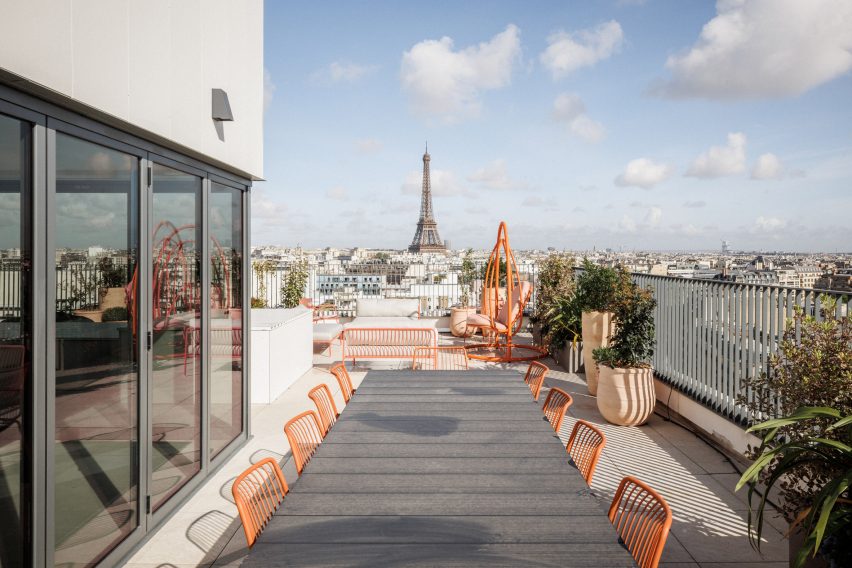
Calq is a Paris-based architecture studio founded by Jean-Philippe Le Boeuf and Emmanuel Quin. Bond Society is a French architecture studio based in Paris and Auray founded by Christelle Gautreau and Stéphanie Morio.
Other conversions recently featured on Dezeen include a 1950s warehouse converted into an event space in Seattle and an old mill converted into a contemporary home in Slovakia.
The photography is by 11h45.
Project credits:
Project architect: Calq
Associate architect: Bond Society
Project owner: Covéa Immobilier
Project management assistant environment: ZEFCO
Economist: Mazet & Associés
Structural and fluid engineering: S2T
Landscaper: Mugo
Acoustics: Alternative Consulting
Pollution control engineering office: STM
Mist fire extinguishing technical engineering office: Thor Ingenierie
Technical design office for outdoor spaces: Viatec Eco
Safety consulting: Hugues Sitoleux
Fire safety systems coordination: Casso et Associés