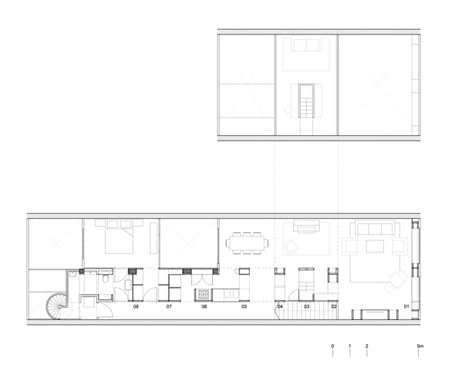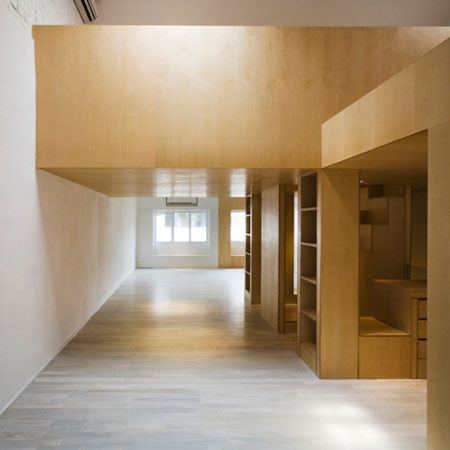
J-Loft by Plystudio
Architecture and design practice Plystudio have completed an apartment interior called J-Loft in Singapore.
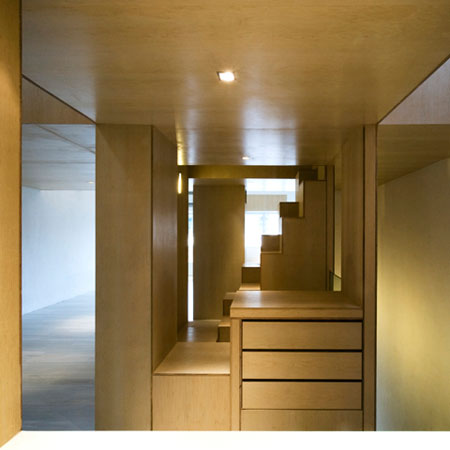
The project involved removing all interior walls from the apartment and installing box-shaped divisions and furniture along one side of the 1,200 square foot space.
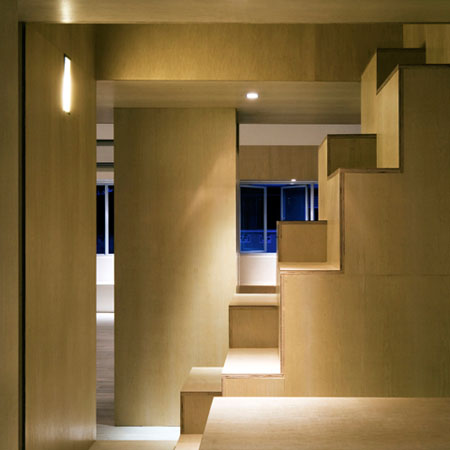
The installed elements comprise storage, fixed seating, worktop surfaces, a bay window and stairs to the attic.
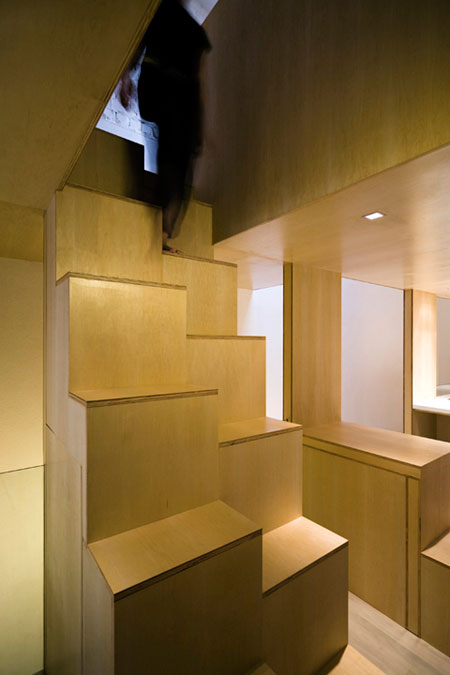
The interior is constructed from 12mm plywood, clad in maple veneer. The floor is covered in white-washed teak.
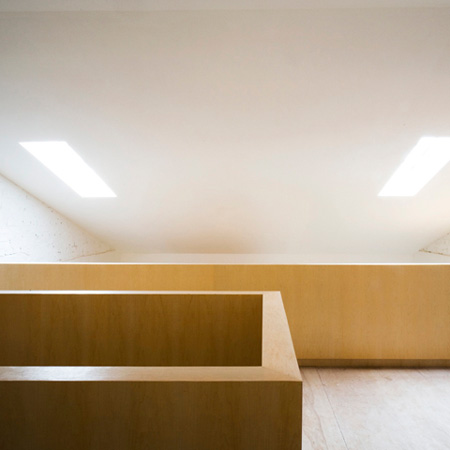
Find more information about the project on Plystudio's blog and on their website.
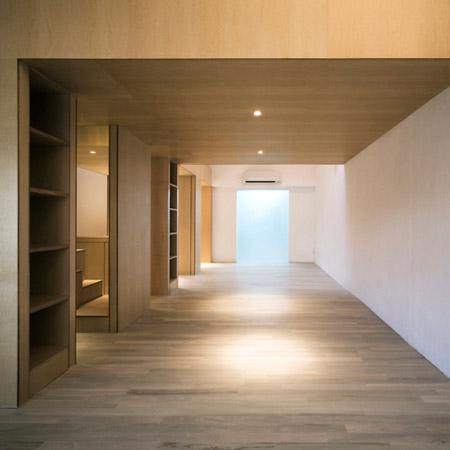
The following is from Plystudio:
--
J-LOFT
Sing Joo Walk, Singapore
120 sqm
Completed 2008
This typical upper storey post war walk-up apartment underwent extensive remodeling in order to meet the specific needs of its new owner.
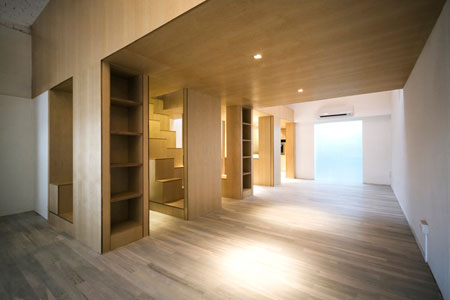
As a result, all existing interior walls were demolished to make way for more light and space within its 1,200 sqft shell.
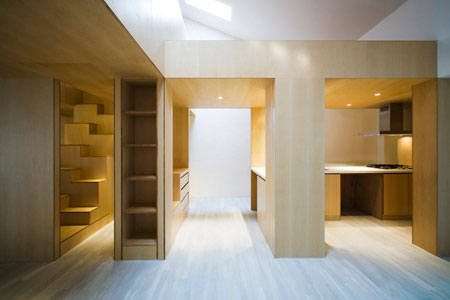
The plan is primarily defined by a series of timber boxes arranged in a linear strip similar to bookshelves in a library.
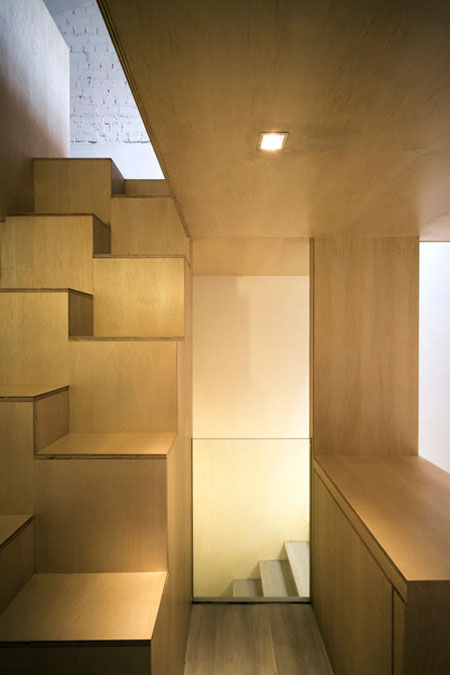
It occupies 2m of the entire 6m apartment width and is distributed along its entire length.
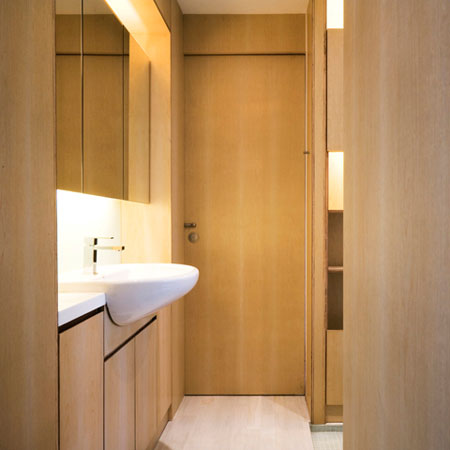
This organized general programmatic zones and articulated spaces for various activities within the openness of the emptied plan.
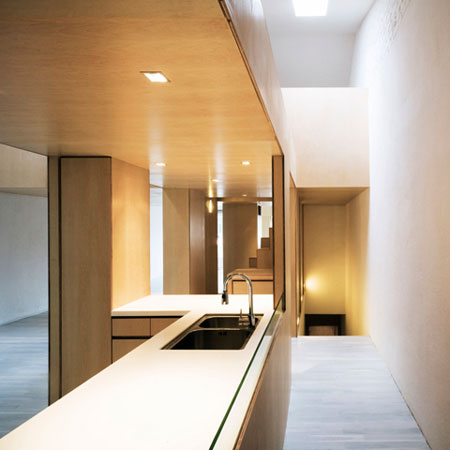
This arose as a deliberate strategy stemmed from the thinking that an ‘architecture’ of the interior could evolve where spatial zones overlap with no clear demarcation of ‘rooms’.
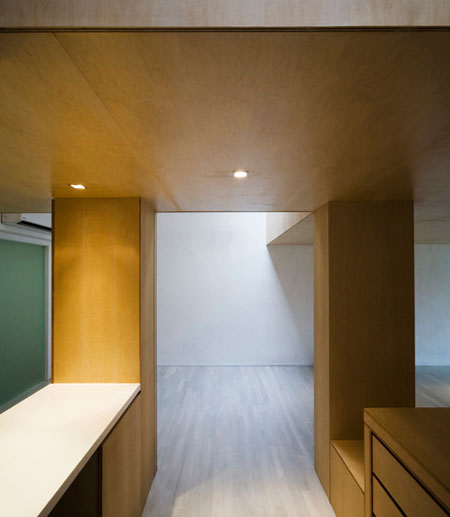
As furniture, these timber boxes house storage, fixed seating, worktop surfaces, bay window and circulation (stairs to attic).
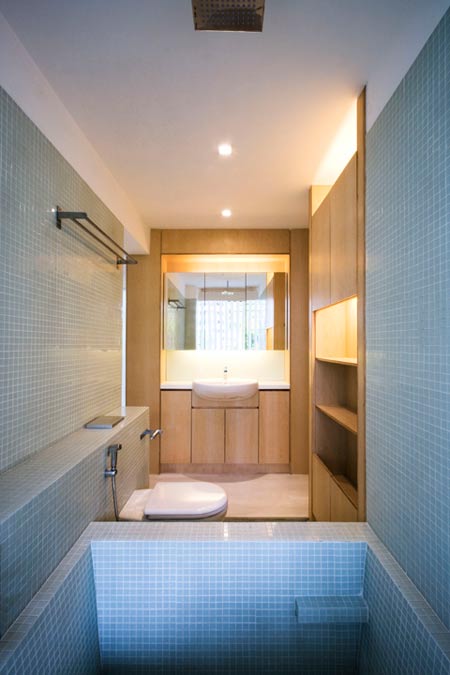
The material intent is monochromatic in nature. The timber boxes are all constructed from 12mm plywood and clad in 3mm maple veneer.
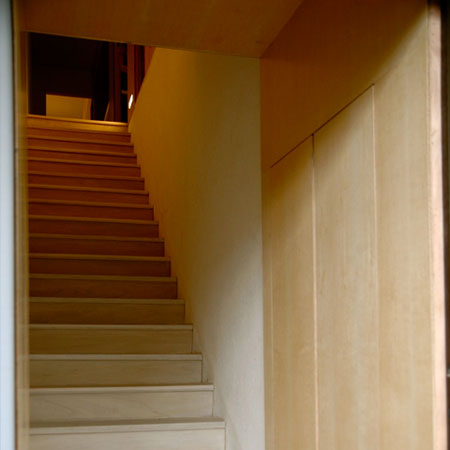
The floor is a sea of white-washed teak. Construction details address the specificity and singularity of the material constraint.

Designer: PLYSTUDIO
Photos and Images: PLYSTUDIO + Stzernstudio
