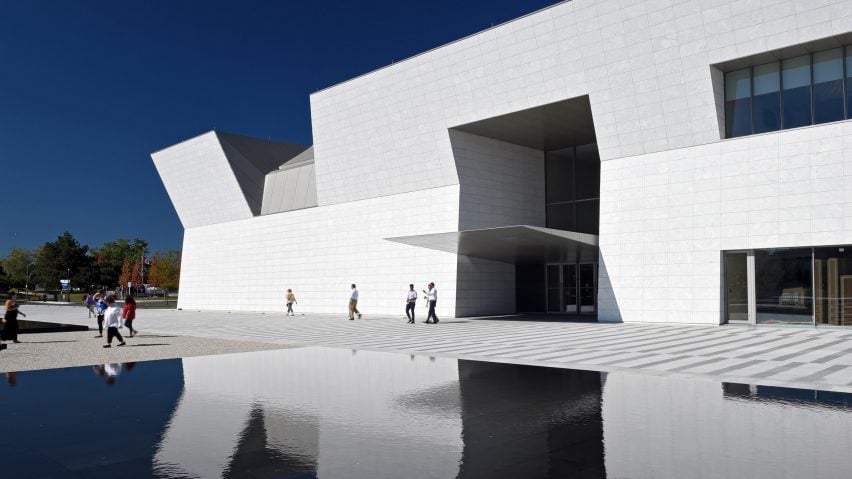
Eight notable projects by late architect Fumihiko Maki
Following the news of Japanese architect Fumihiko Maki's death at the age of 95, we have rounded up eight key projects designed by the Pritzker Prize and AIA Gold Medal-winning architect throughout his career.
Maki, who was born in Tokyo in 1928, studied to become an architect at the University of Tokyo and Harvard University.
Following his studies, he took a teaching position at Washington University in St Louis, where he simultaneously completed his first commission – the Steinberg Hall arts centre – in 1962.
Later in the 1960s, Maki returned to Japan where he co-founded the metabolism movement and established his Tokyo-based studio Maki and Associates.
Maki's portfolio features buildings that vary greatly in style, combining influences from both Western and Eastern cultures. Among his most notable works are the 4 World Trade Center, the Hillside Terrace Complex and the Fujisawa Municipal Gymnasium.
Read on for eight key projects by the late architect:
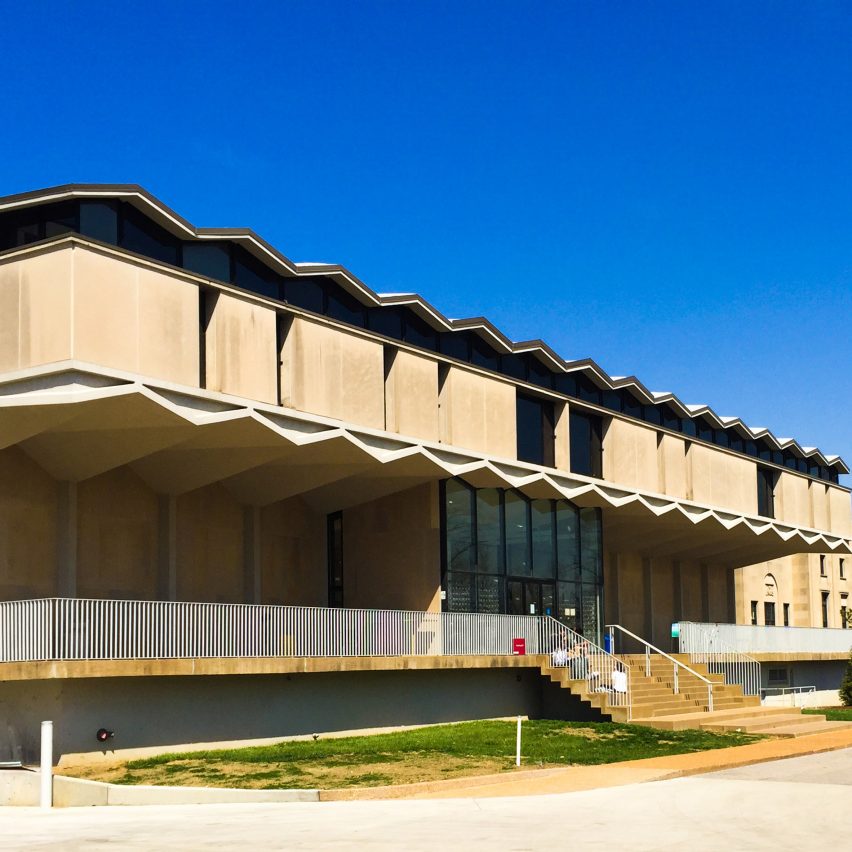
Steinberg Hall, Missouri, 1962
Maki's first commission, The Steinberg Hall, was completed in 1962 at Washington University in St Louis.
The geometric structure is topped with a folded roof and contains a museum and library dedicated to art and architecture.
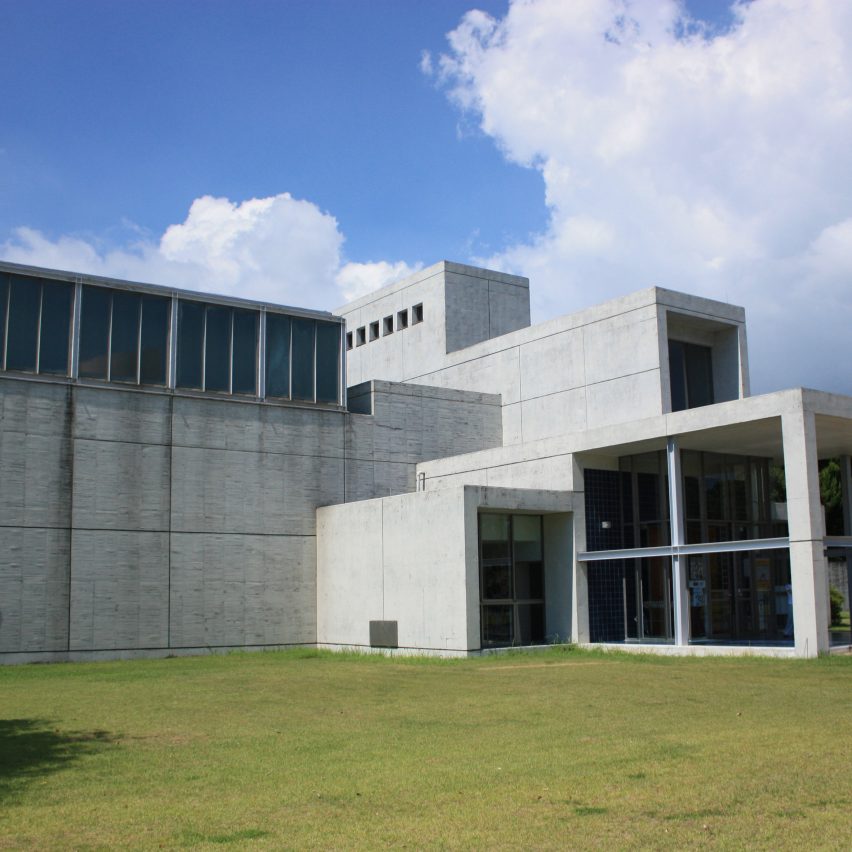
Iwasaki Art Museum, Kagoshima, 1978
Built from reinforced concrete, this art museum is located in the garden of a resort hotel in Kagoshima, Japan.
Alongside the museum is an office building and annexe, each finished with the same visual language that draws on Mediterranean and Japanese influences.
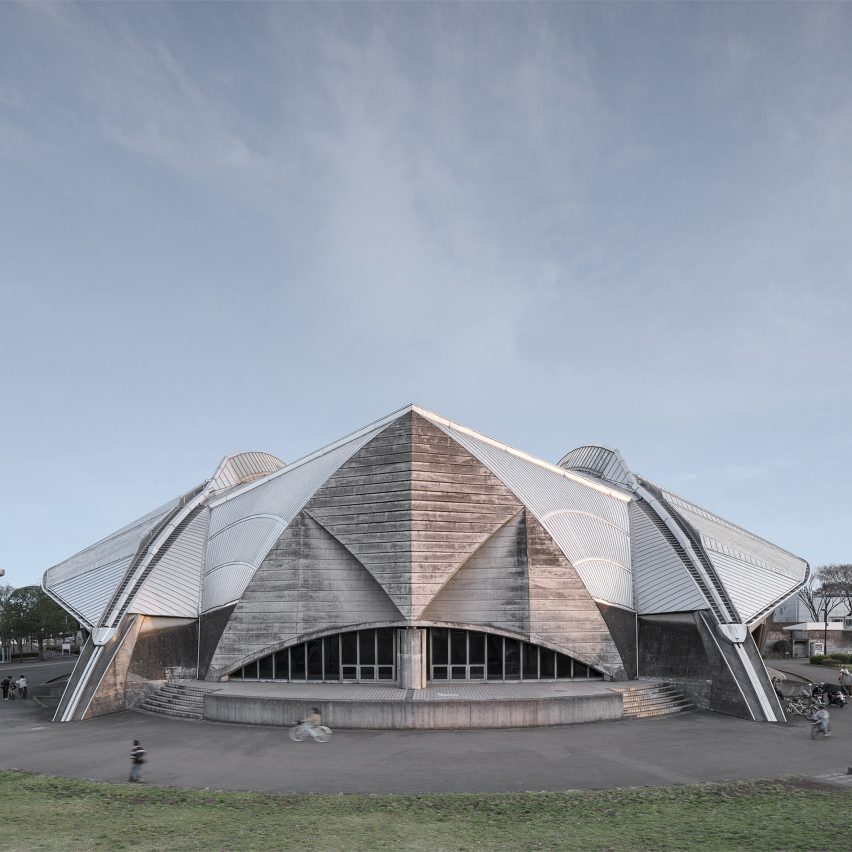
Fujisawa Municipal Gymnasium, Kanagawa, 1984
The Fujisawa Municipal Gymnasium in Kanagawa, Japan, comprises a main arena and sub-arena connected by a central entrance hall.
A curving roof shelters the two spaces, built from stainless steel to reflect changes in light.
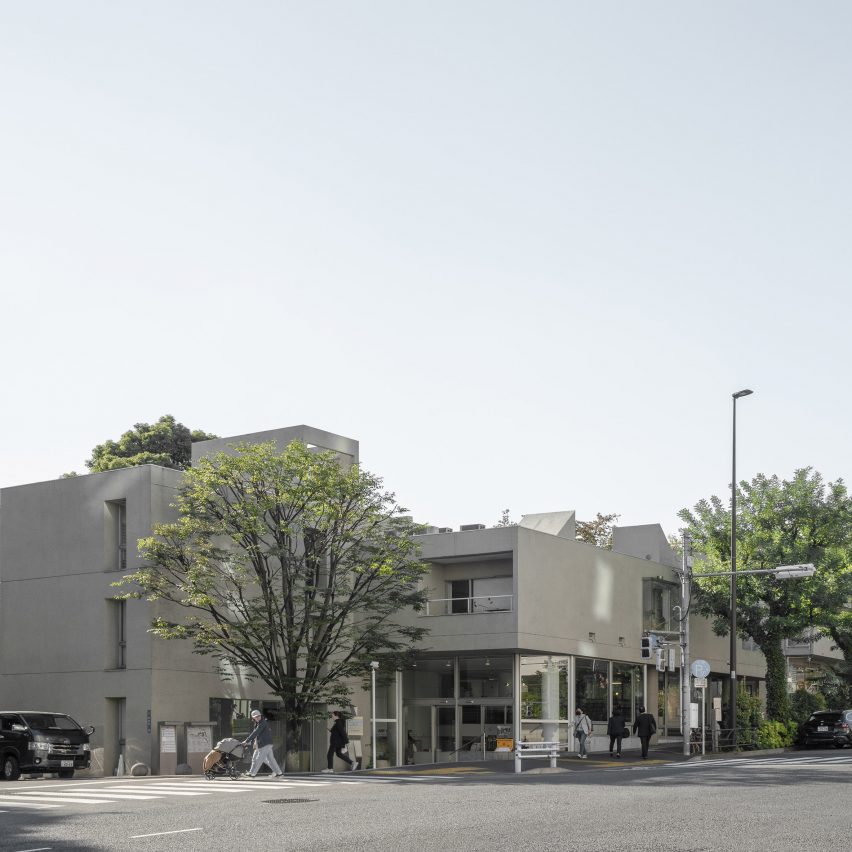
Hillside Terrace Complex, Tokyo, 1992
Completed over a period of 23 years, the Hillside Terrace Complex is a collective of apartments, offices and retail space in Tokyo. Construction began in 1969 and was carried out in seven phases.
Maki's design responded directly to the area's topography and an ambition to provide ample external space for the public.
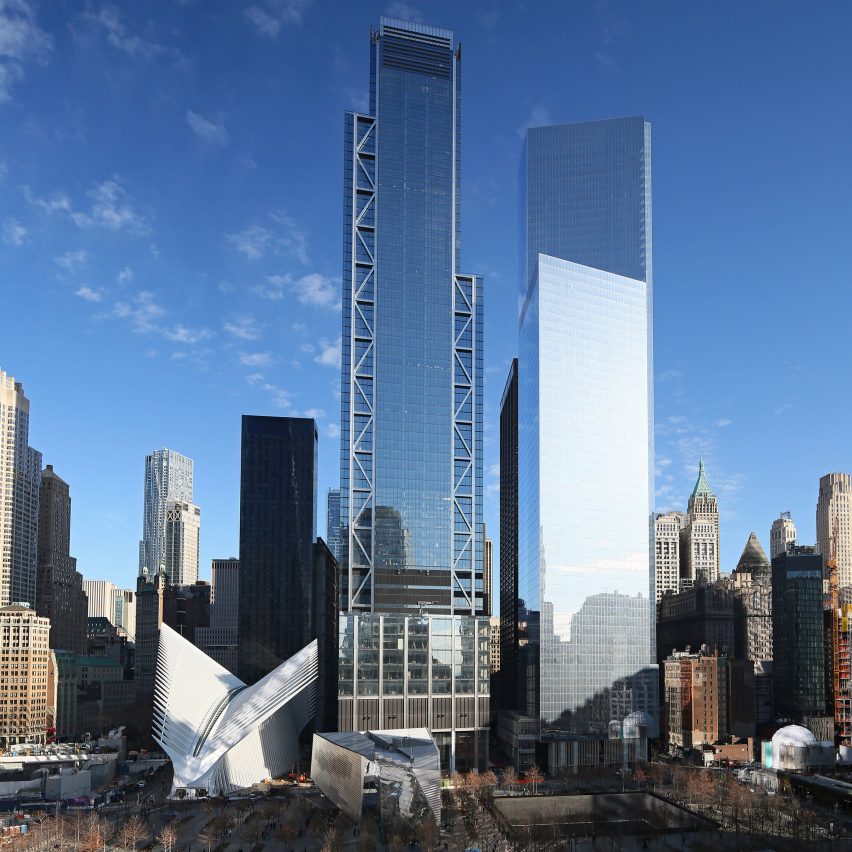
4 World Trade Center, New York, 2013
The 72-storey 4 World Trade Centre is one of five skyscrapers that form a spiral composition around the National Memorial Park in New York.
Its sleek facade is composed of 11,000 glazed curtain wall units, while the interior contains 56 floors of office and retail space.
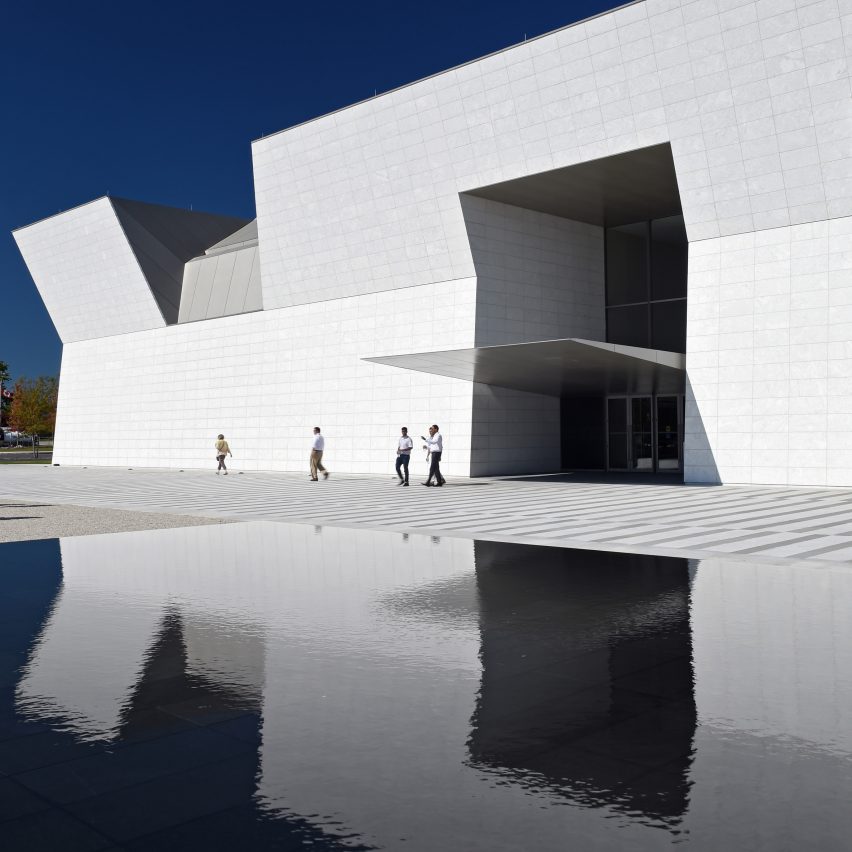
Aga Khan Museum, Toronto, 2014
This museum in Toronto features angular walls clad with white granite and a glazed courtyard decorated with Islamic motifs.
Completed in 2014, it was created to house a permanent collection of art and artefacts that chart the history of Muslim civilisations over the last 1,000 years.
Find out more about Aga Khan Museum ›
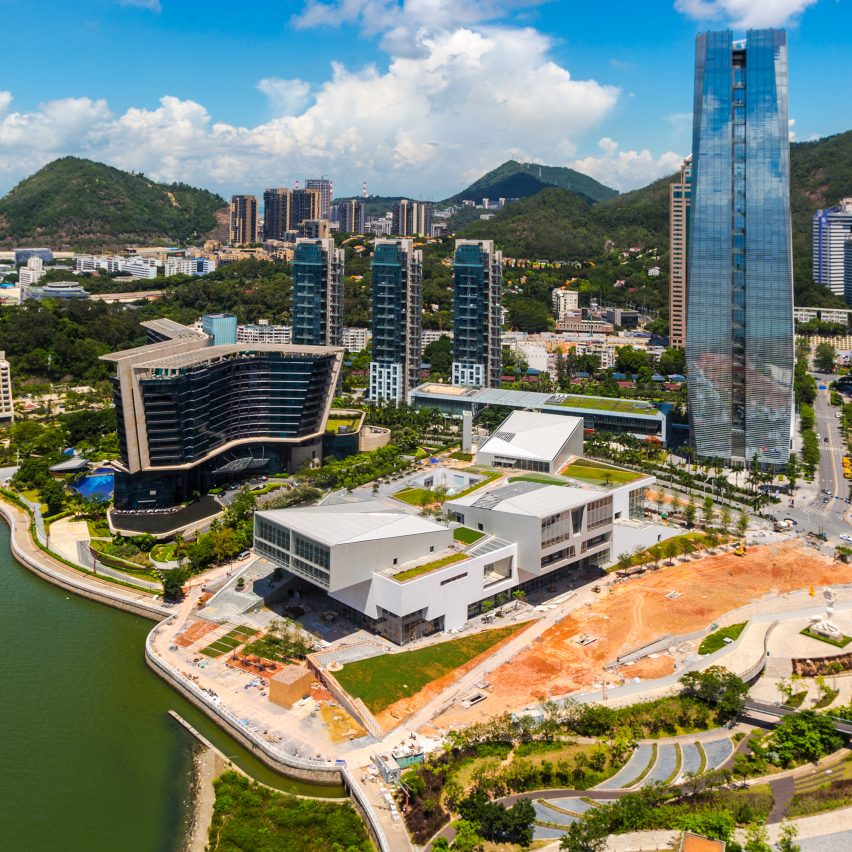
Shenzhen Sea World Culture and Arts Center, Shenzhen, 2017
Stacks of intersecting grey blocks make up this design museum in Shenzhen, China, completed by Maki in 2017.
The space forms part of the Shenzhen Sea World Cultural Arts Centre and includes a permanent gallery space for London's V&A Museum.
Find out more about Shenzhen Sea World Culture and Arts Center ›
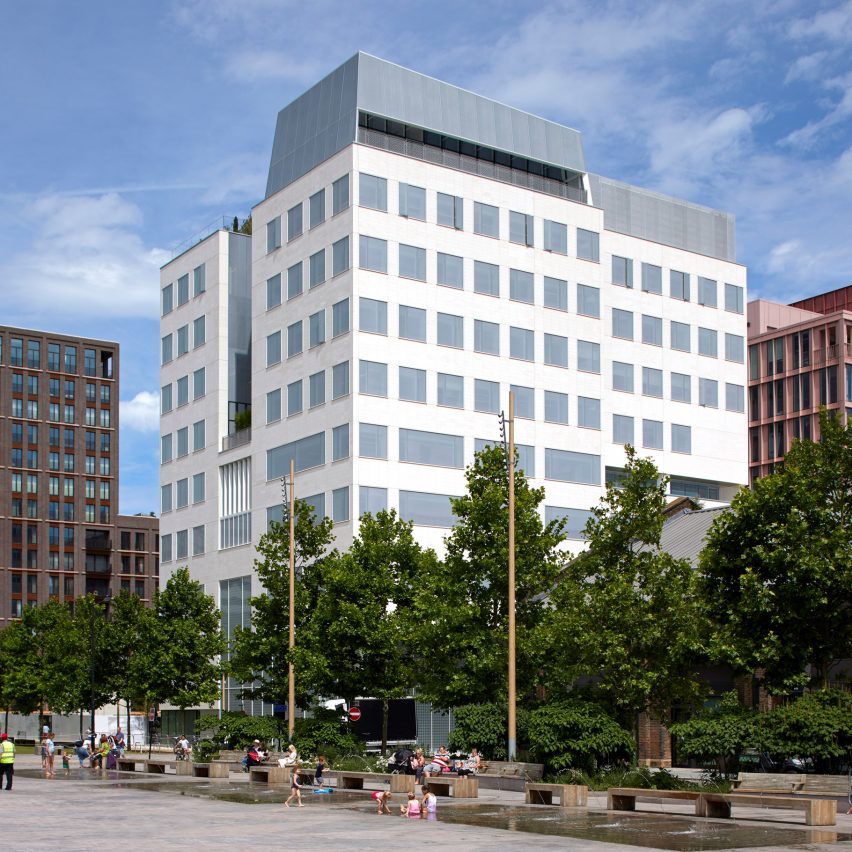
A series of roof spaces, terraces and courtyards containing eight Islamic gardens are among the defining features of this educational centre, designed by Maki in Kings Cross, London.
The building is arranged around a centralised atrium that traverses its full height and contains research and education facilities, as well as offices for the Aga Khan Foundation.
Find out more about Aga Khan Centre ›