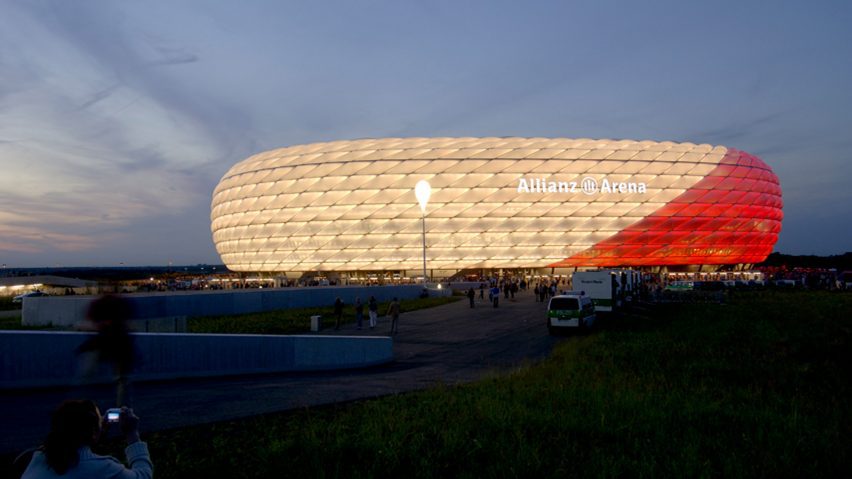
The architecture of Euro 2024's stadiums
The Euro 2024 football tournament kicks off today in Germany. Here are the 10 stadiums that will be hosting games over the next month.
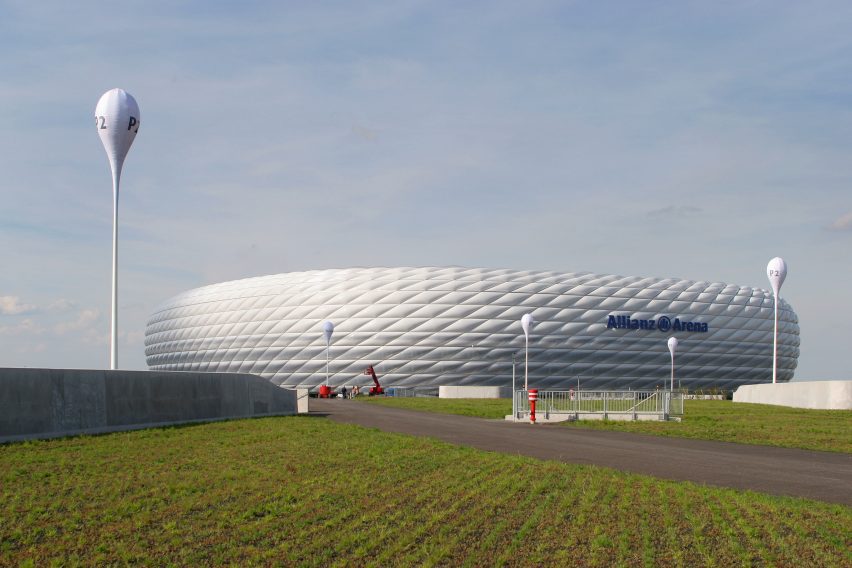
Allianz Arena / Munich Football Arena, Munich, by Herzog and de Meuron
The architectural highlight of this year's Euros, the Allianz Arena, which will be renamed Munich Football Arena for the tournament, was designed by Swiss studio Herzog & de Meuron.
Opened in 2005 ahead of the 2006 World Cup, the 70,000-seat stadium is wrapped in distinctive cladding made from inflated ETFE panels arranged in a diamond pattern. The translucent panels allow the exteriors of the stadium to be lit up at night.
The Munich Football Arena will host the first game of the tournament, Scotland versus Germany.
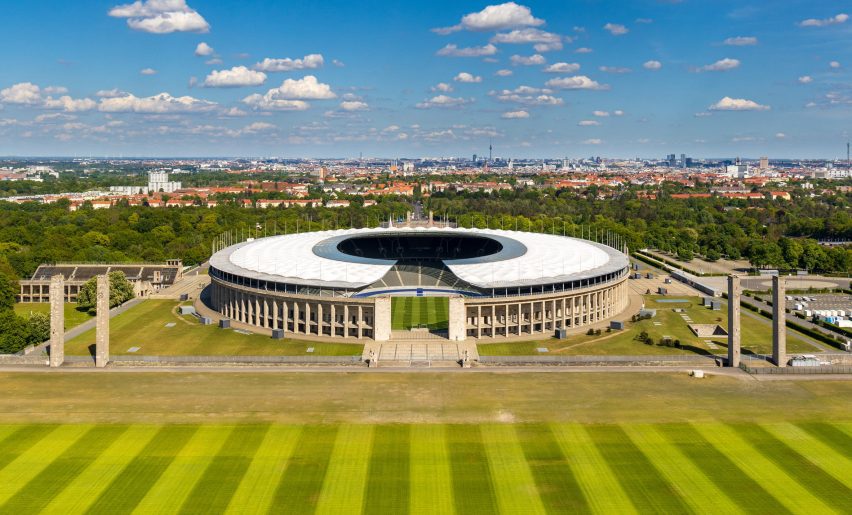
Olympiastadion, Berlin, by Werner March and Albert Speer
Few stadiums have as much history as the Olympiastadion, which was originally designed by German architects Werner March and Albert Speer as the centrepiece of the infamous 1936 Summer Olympics.
The stadium has an instantly recognisable form, with its seating bowl broken by a large gap where the original Olympic torch was placed.
After hosting the Olympics and 1974 World Cup games the stadium was extensively renovated in 2004 ahead of the 2006 World Cup, like many stadiums in this list.
The Olympiastadion will host the tournament's final on 14 July.
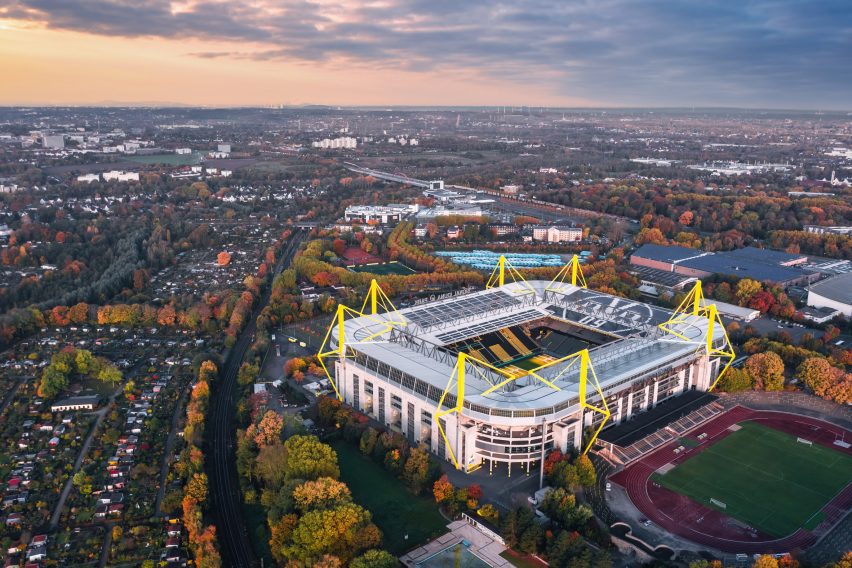
Westfalenstadion / BVB Stadion Dortmund, Dortmund, by Planungsgruppe Drahtler
Like several stadiums hosting games at the tournament, the Westfalenstadion was designed using prefabricated elements for the 1974 World Cup.
The original four-roofed, separate grandstands were expanded and connected into a bowl in the 1990s, with the structure supported by eight bright yellow structural masts, which give the stadium a high-tech feel.
With a capacity of over 80,000, the stadium is now the largest venue in Germany, although this will be reduced due for Euro 2024 as the safe-standing areas have been turned into seating.
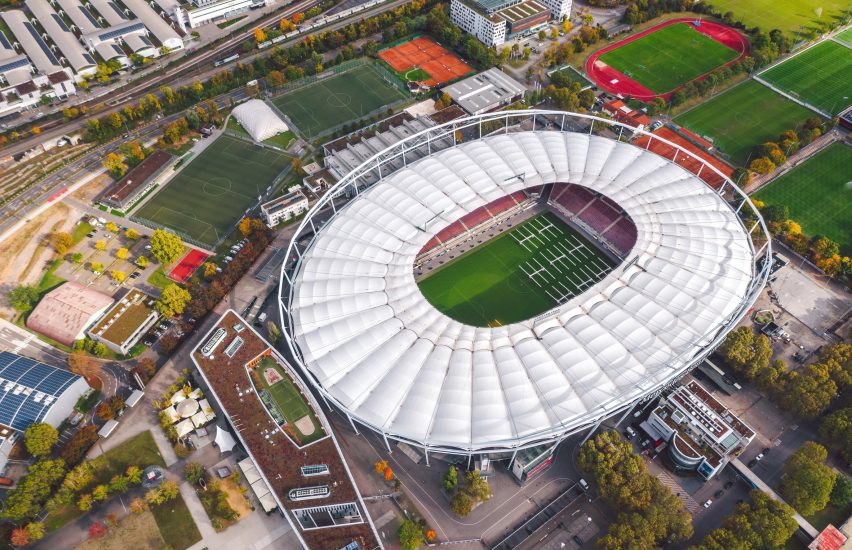
MHPArena, Stuttgart, by Paul Bonatz and Friedrich Scholer and Schlaich Bergermann Partner
Another stadium that hosted games at both the 1974 and 2006 World Cups, the MHPArena was originally designed by German architects Paul Bonatz and Friedrich Scholer in the early 1930s.
It has been renovated numerous times since, most dramatically ahead of the 1993 World Athletics Championships, when a fabric roof was added.
Designed by Stuttgart-based Schlaich Bergermann Partner, the roof is supported on a curved steel frame that runs around the entire stadium.
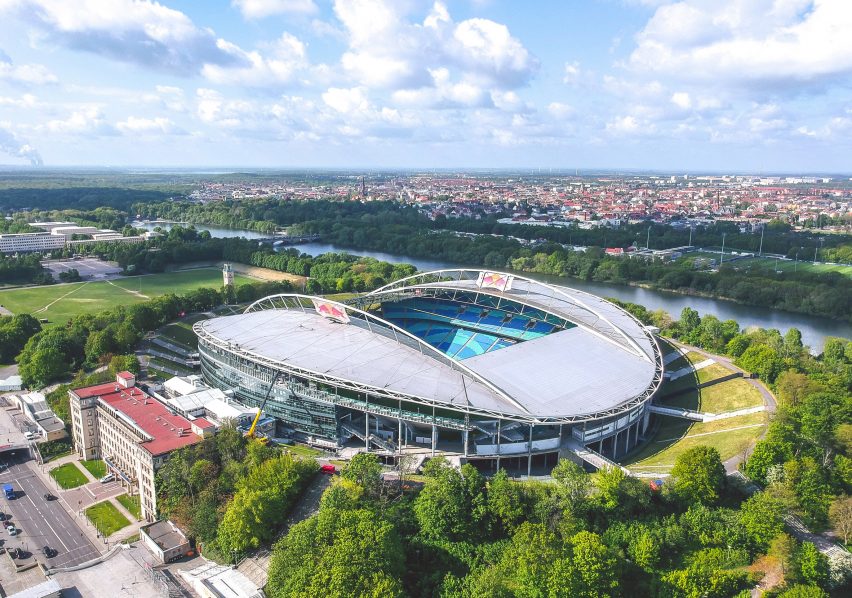
Red Bull Arena, Leipzig, by Wirth + Wirth Architekten
Built directly within the shell of the 1950s Zentralstadion, the current 45,000-seater stadium in Leipzig was built in 2005 ahead of the 2006 World Cup.
Designed by Wirth + Wirth Architekten, the original stands and entrance retain a series of bridges providing access to the new venue. The stands have been greened, with parking built underneath.
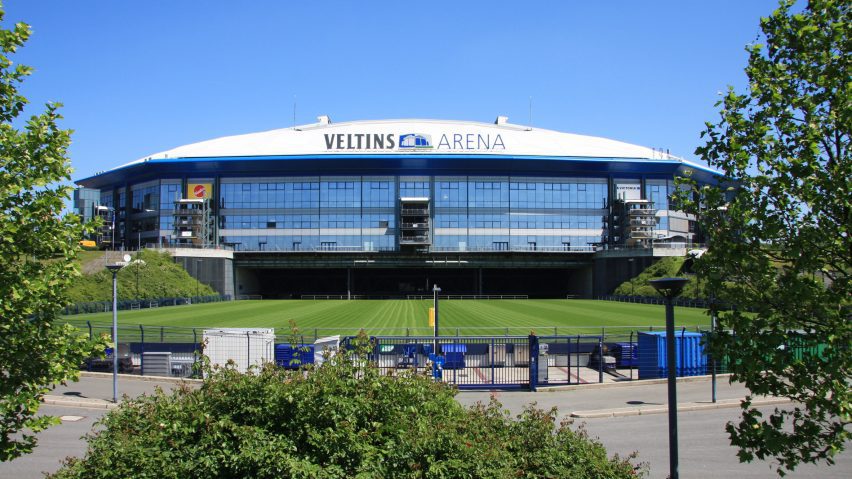
Arena AufSchalke, Gelsenkirchen, by HPP Architekten
Opened in 2001, Arena AufSchalke was one of numerous stadiums built ahead of the 2006 World Cup as the new home for FC Schalke 04.
Designed to be adaptable by Düsseldorf-based HPP Architekten, the stadium has a dome-like roof constructed from a steel frame covered in a Teflon-coated fibreglass, which has a fully retractable central section.
It also has a retractable pitch, meaning the playing surface can be slid out to easily allow the venue to host concerts and other sporting events like ice hockey and boxing.
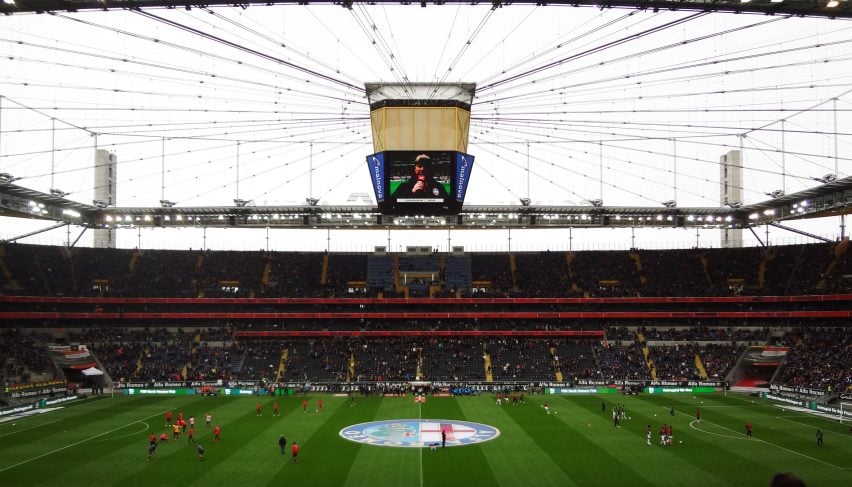
Waldstadion, Frankfurt, by GMP Architekten
Originally opened in the 1920s, the Waldstadion has undergone extensive expansions and renovations in the 1930s, '50s, '70s and 2000s, most notably being practically rebuilt ahead of the 1974 and 2006 World Cups.
The latest iteration of the stadium was designed by Hamburg-based GMP Architekten and is topped with a retractable, fabric-membrane roof supported on a tensile cable structure.
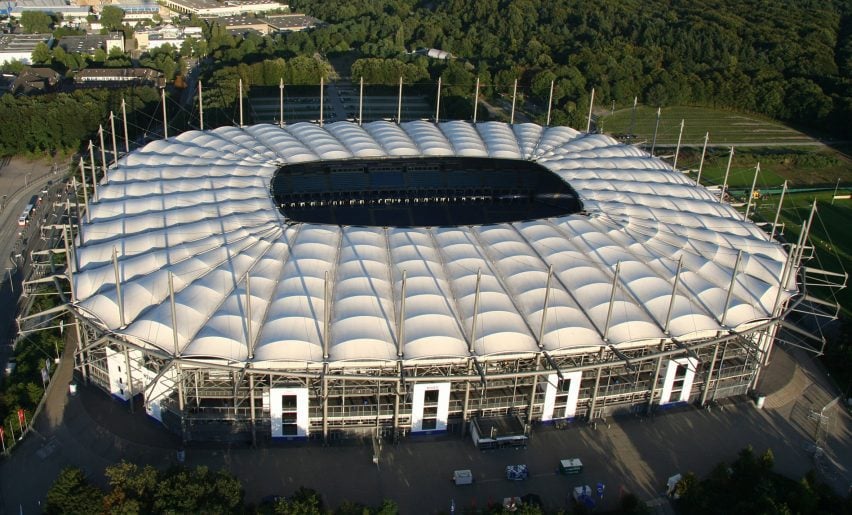
Volksparkstadion, Hamburg, by Mos Architekten
Standing on a site that has contained a stadium since the 1920s, the current Volksparkstadion replaced a 1950s predecessor.
Opened in 1998 and designed by Mos Architekten, the stadium has a high-tech form with its steel structure fully exposed and a fabric roof hung from 40 slim masts.
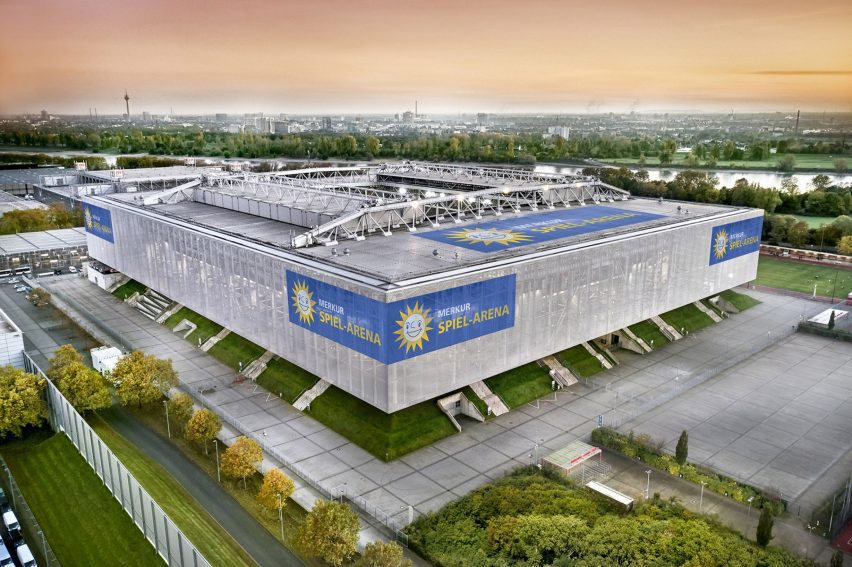
Merkur Spiel-Arena, Düsseldorf, by JSK Architekten
Also built for the 2006 World Cup and topped with a retractable roof, the Merkur Spiel-Arena is defined by its unusual square shape.
The stadium, which was designed by Düsseldorf-based JSK Architekten, actually has traditional stands arranged in a bowl-like formation that are entirely covered in an outer shell made from aluminium tubes.
Initially the stadium was designed to have a pitch that could be raised to form a roof that would turn it into an enclosed arena.
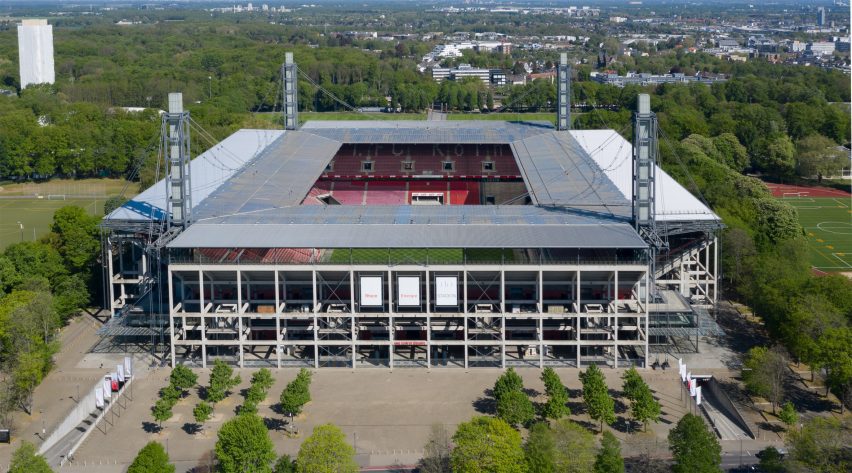
RheinEnergieStadion / Cologne Stadium, Cologne, by GMP Architekten
Another stadium with a long history, the RheinEnergieStadion stands on the site of Cologne's former fortifications, which were removed under the terms of the Treaty of Versailles following world war one.
The initial stadium built on the site in the 1920s was extensively remodelled and enlarge numerous times before being demolished, with the current stadium opening ahead of the 2006 World Cup.
It has four rectangular stands, with exposed concrete frames and roof suspended from four corner towers.