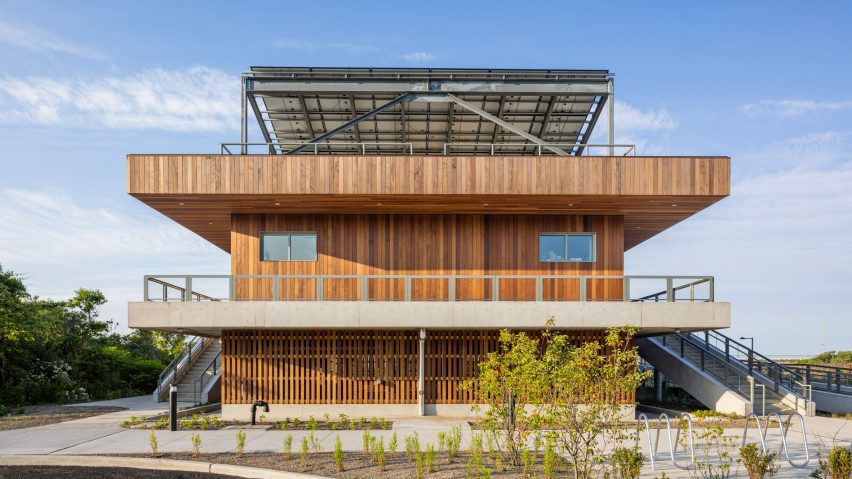
WXY Architecture creates welcome centre for New York nature preserve
New York City-based studio WXY Architecture has unveiled a wooden, light-filled visitor centre for a nature preserve on the seaside in Rockaway, Queens.
The Arverne East Welcome Center marks the entrance to a 35-acre nature preserve and is part of Phase 1 of New York City's first net-zero residential community. Known as Arverne East, it will have 1,650 housing units across 116 acres.
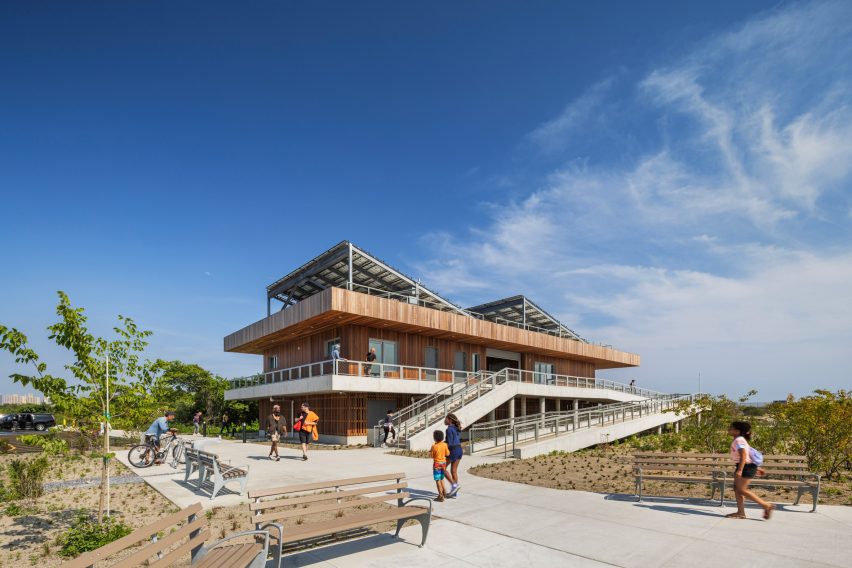
"Arverne East represents a unique and innovative path forward for the Rockaways – one rooted in honoring local knowledge, collective power, and an ongoing practice of community stewardship," said founding principal of WXY architecture + urban design Claire Weisz.
"The sustainable and resilient architecture creates an inviting, accessible space to connect with nature – a promontory for everyone from beachgoers to community organizers to Parks Department staff."
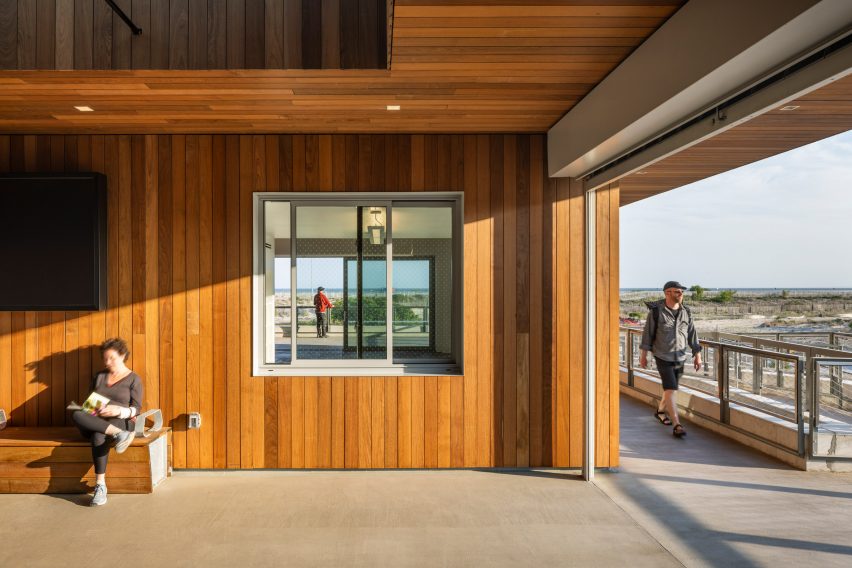
Accessible from the subway at Beach 44th Street metro station and the 5.5-mile-long (8.9 kilometres) public Rockaway Boardwalk, the rectangular, two-level welcome centre measures 6,000 square feet (560 square metres).
The ground level is composed of four designated storage spaces. A ramping boardwalk leads up to a wide wrap-around porch, surrounding the primary level which is raised out of the coastal floodplain.
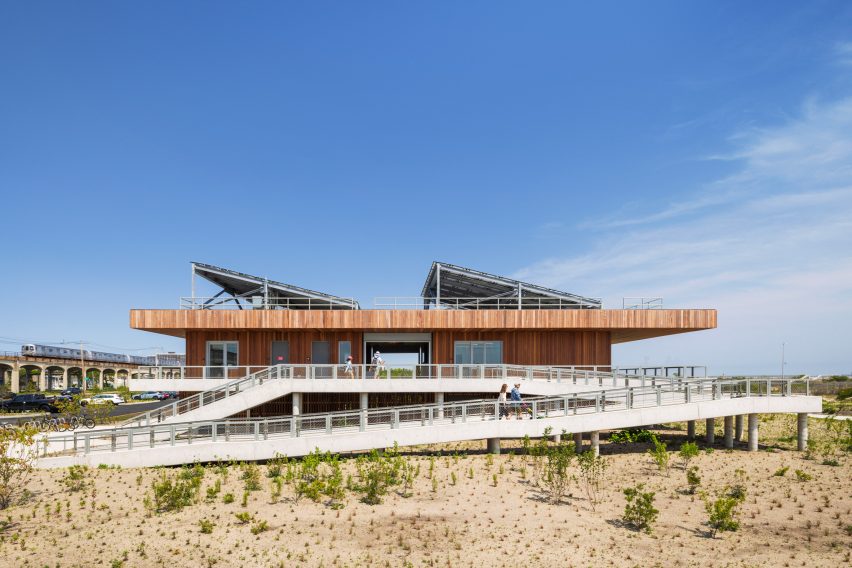
"The design of the building facilitates communal interaction with both other users and the surrounding landscape," the team said.
The main level is divided in half by a large breezeway that doubles as a lobby for the non-gendered public restrooms.
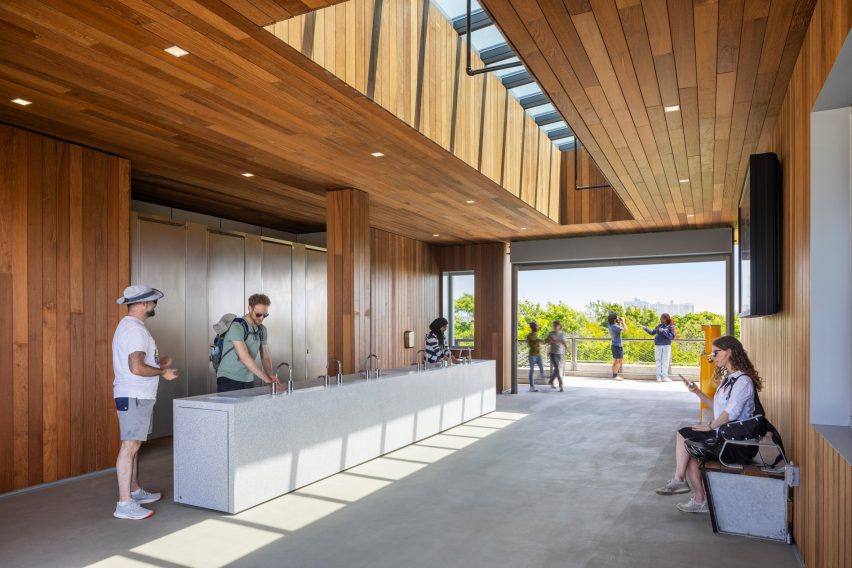
The north side of the level contains offices and services space, while the south side is made up of a large community room with floor-to-ceiling glass doors that open to an ocean-facing terrace.
Both the interior and exterior are clad in locally sourced, FSC-certified hardwood slats, which were "left untreated to naturally age and gray in the beach environment".
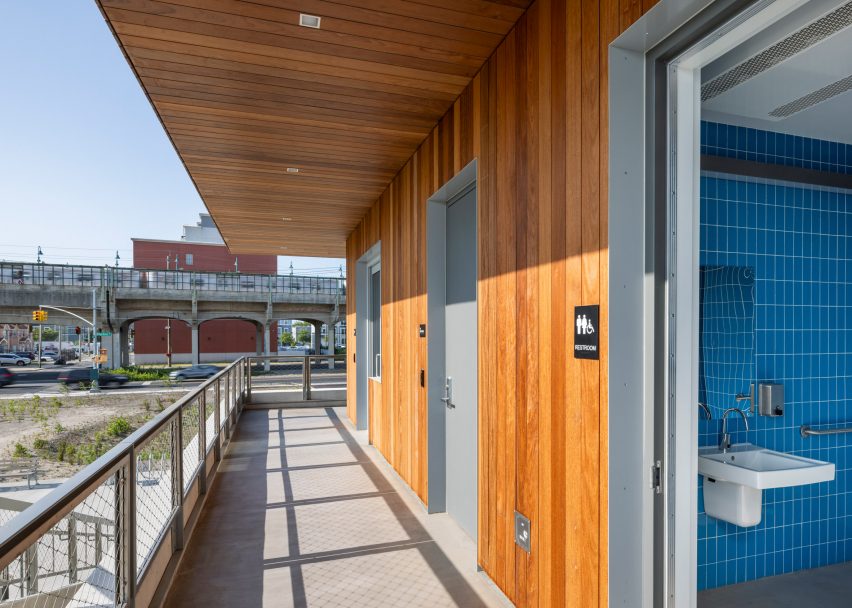
Light filters into the spaces through large skylights that are shaded by slated solar arrays on the roof – the energy from which will eventually be shared with the low-income neighbourhood. A closed-loop geothermal system provides heating and cooling for the building.
"Arverne East will provide a host of long-awaited neighbourhood resources, further support the economic revitalization of the central and eastern sections of the Rockaway Peninsula, and set a new standard for sustainable and resilient development,” said Sara Levenson, managing director at L+M Development Partners.
The centre also provides a place for neighbourhood resources, including offices for the NYC Parks' Urban Park Rangers program and The Campaign Against Hunger, a Brooklyn-based nonprofit that operates the adjacent 1.5-acre urban farm that provides fresh produce to combat food insecurity.
Additionally, the building will be a base for Parks maintenance staff and Rockaways Initiative for Sustainability and Equity (RISE), a nonprofit that runs a neighbouring native plant nursery and discovery garden that supports the native revegetation of the nature preserve and coastal sand dunes.
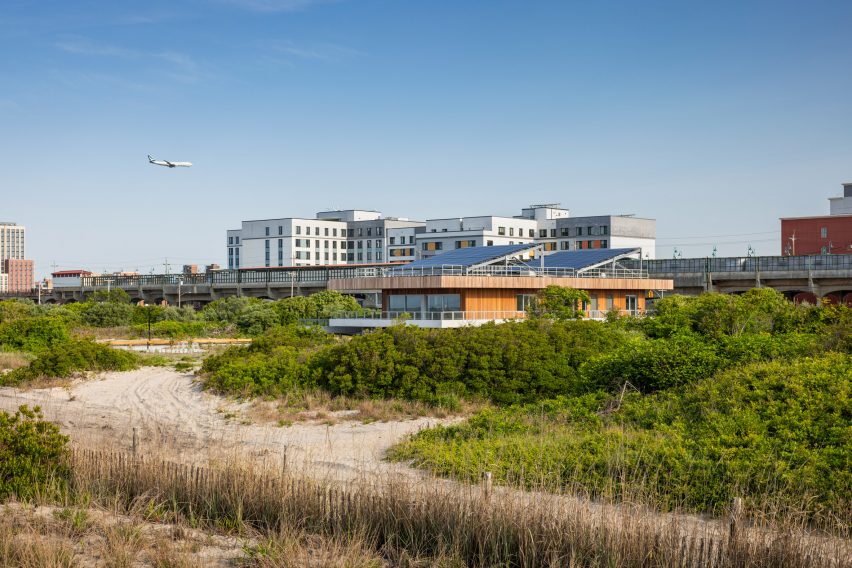
Working with RISE and eDesign Dynamics, WXY previously developed the Greater Rockaway Coastal Resilience Plan to restore the dune ecosystem and stabilize the sand against storm flooding, which included reinforcing coastal barriers and re-designing the boardwalk.
"Together, the Greater Rockaway Coastal Resilience Plan and the Welcome Center work to provide the interconnected social and spatial infrastructure needed to prioritize local voices, grow native ecologies, and cultivate long-term community-based stewardship."
WXY recently collaborated with Situ on prototypes for outdoor dining in New York. Previously, the studio proposed a system of "vertical manufacturing space" for the Brooklyn Navy Yard.
The photography is by Albert Vecerka/Esto.
Project credits:
Architect: WXY architecture + urban design
Development team: HPD, L+M Development Partners, the Bluestone Organization, Triangle Equities, Mega Contracting Group, Urbane