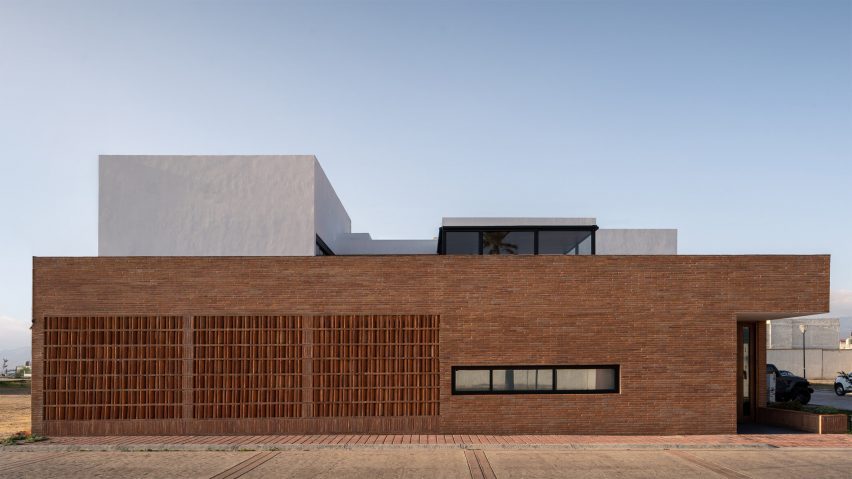
Omar Vergara Taller and Renata de Miguel create brick house as "dignified environment for ageing"
Local studio Omar Vergara Taller and designer Renata de Miguel have designed a brick home for the residents to age in place outside of Mexico City.
Located on a corner lot in Pachuca, Hidalgo, the 315-square-metre (3,390-square-feet) Casa Cantellano was designed to celebrate the clients' "personality while ensuring comfort and their mobility throughout their home".
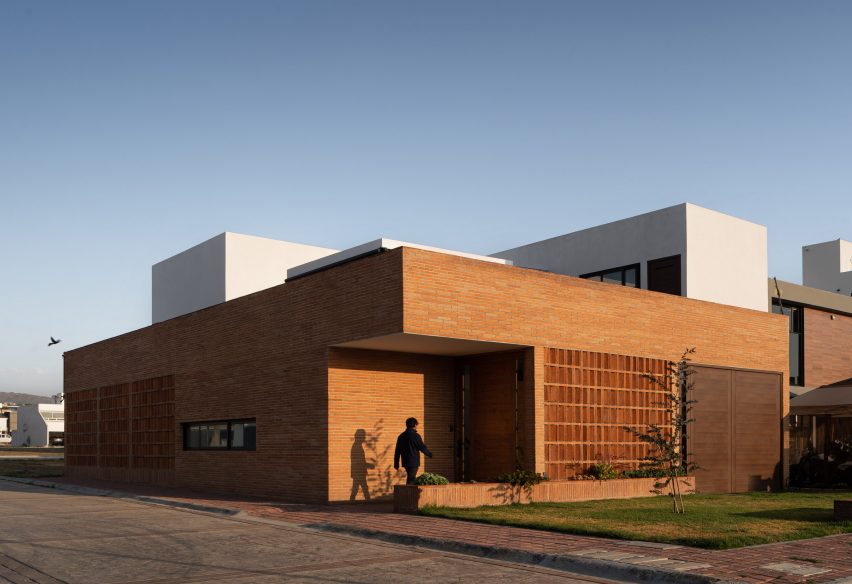
Omar Vergara Taller and De Miguel included accessible design elements and distributing spaces so the house fits in its physical context and can be adapted to the social and personal needs of its residents.
"By integrating accessible design elements and linking indoor and outdoor spaces through patios, the project aims to provide a dignified environment for ageing," the team told Dezeen.
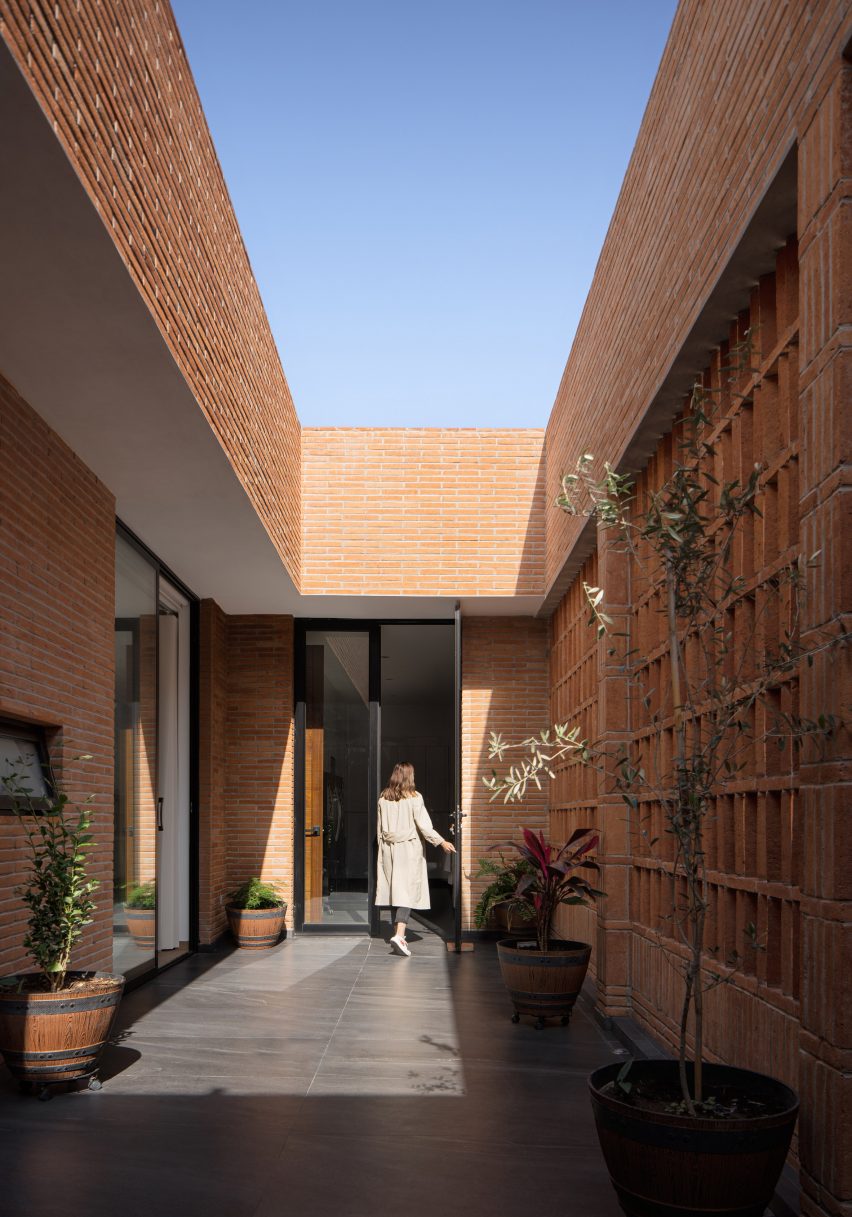
The ground floor was built primarily from locally handcrafted red brick that "reflects the earthy tones of the region," while storing heat during the day to be released at night, reducing both energy consumption and carbon footprint.
Along the street-facing sides of the house, the bricks were turned vertically and set on a diagonal, creating a diaphanous screen over large picture windows that allows light to filter into the house but maintaining privacy within the home.
Appearing as white boxes placed over the brick, the upper level is coated in smooth, white stucco which creates a sense of lightness in combination with the clear glazing and open terraces.
"By using local handmade materials for the facade and combining them with modern and transparent elements, the design achieves a harmonious combination of tradition and modernity," the team said.
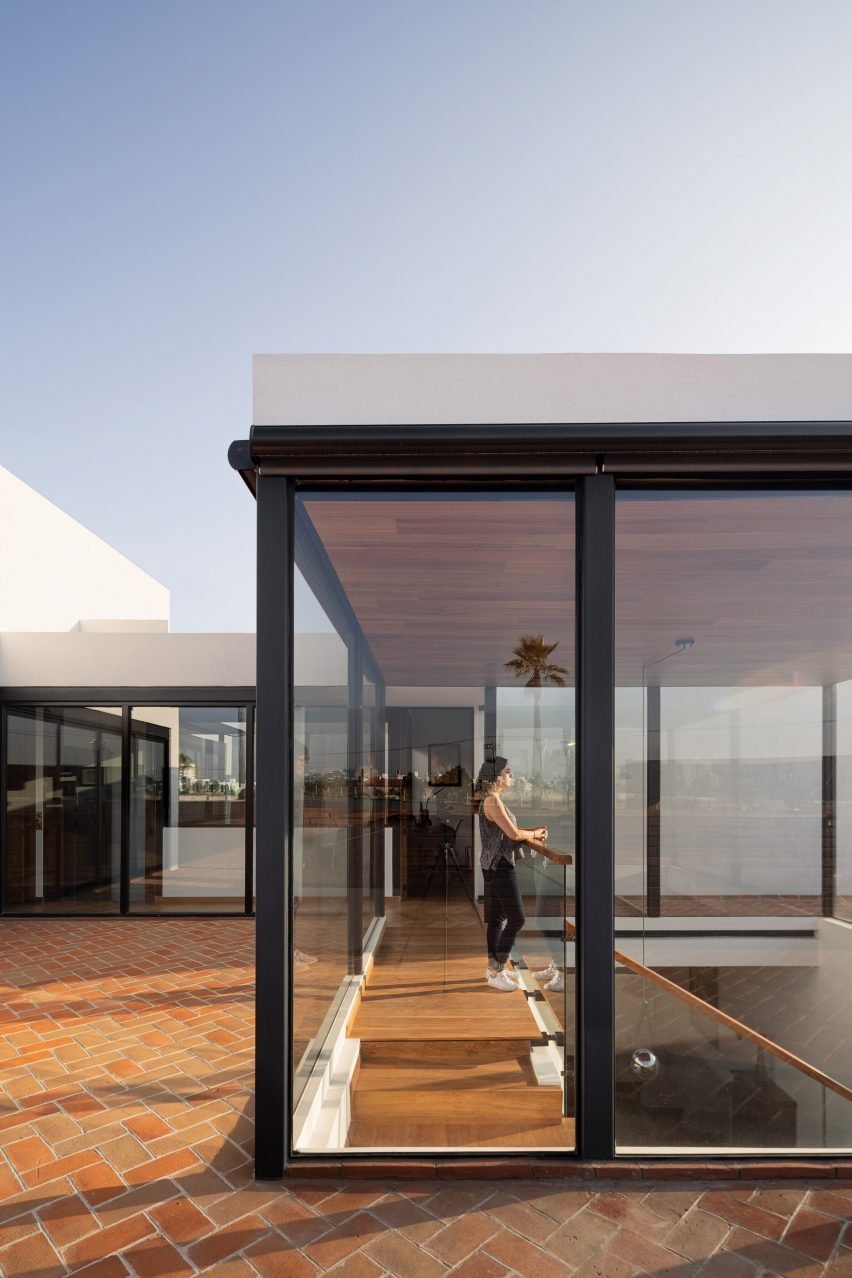
The front door is located at the corner of the lot off a small yard, and residents enter into a glass-wrapped foyer with a planted atrium. The program was arranged for ease of access around an elevator.
"This fundamental design premise drives a spatial harmony that optimizes access to all areas, promoting comfort and efficiency in the daily use of the home," the team said.
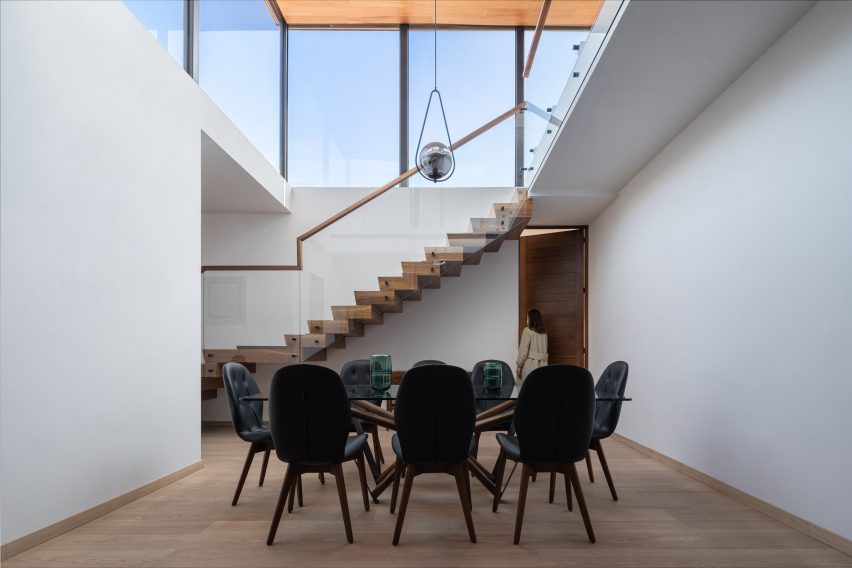
The dining room branches off to a galley kitchen on the southwest side of the house, and a double-height living room on the northeast attached to another interior garden space.
The primary suite and secondary suite take up the other half of the ground floor, both opening to a large private patio garden protected from the sidewalk with a brick screen.
With each space having multiple access points, the residents are able to stay in constant contact with each other across different rooms, the team noted.
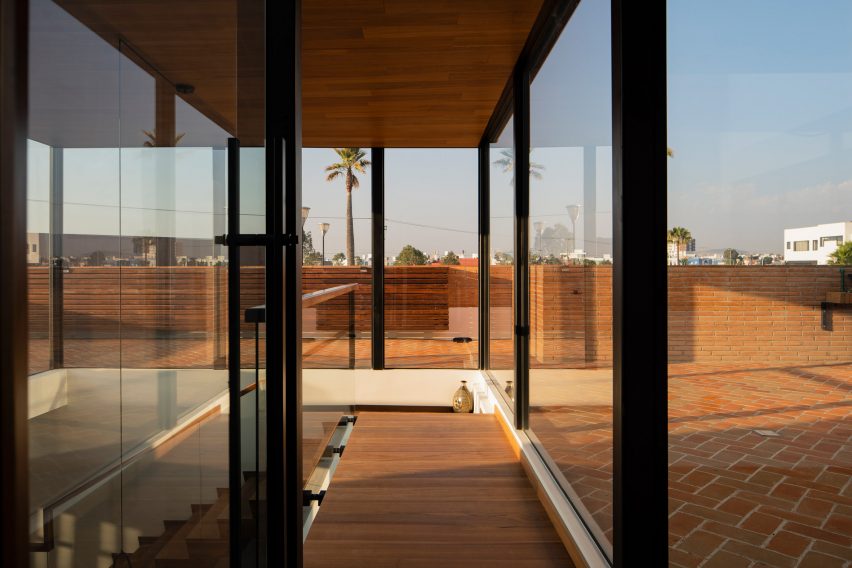
An elevator sits at the center of the plan, leading up to a media room, reading room and guest suite. The rest of the upper plan consists of an open-air terrace with planters along the perimeter.
On the interior, the "material palette not only meets practical needs such as ease of maintenance, but also enriches the sensory experience of residents, fostering a serene and dignified living environment," the team explained.
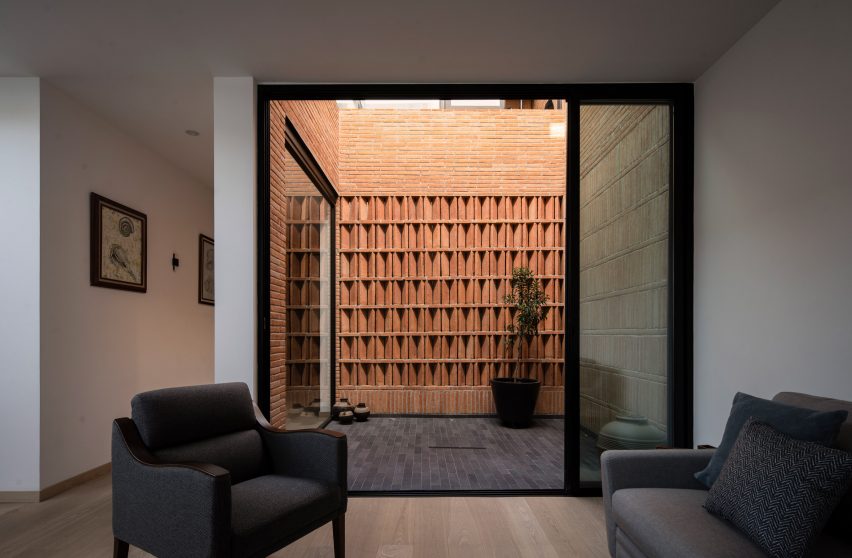
Wooden furniture and floors bring a natural texture to the space, while grey stone tiles on the patios serve as a contemporary contrast to the red brick and green plants.
"Integration with nature through open patios and terraces provides a natural environment, reducing the need for artificial climate control by taking advantage of natural shade and breezes," the team said.
Other homes designed for aging residents include a blue house in Madrid by Ignacio G Galán and OF Architects that reinforces social networks and a single-story house lifted on stilts in Maine by Whitten Architects.
The photography is by César Belio.
Project credits:
Architecture: Omar Vergara Taller + Renata de Miguel
Design team: Omar Vergara Taller, Renata de Miguel, Rodrigo Trejo
Technical consultants: Francisco Méndez, Julio Hernández