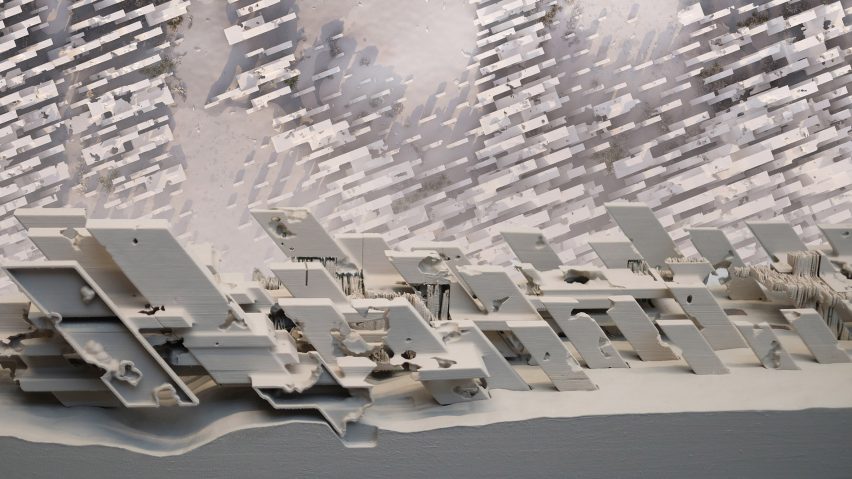
Ten architecture projects by students at University of Southern California
Dezeen School Shows: a project exploring the possibilities of urbanism in deserts is included in Dezeen's latest school show by students at the University of Southern California.
Also included is a shared living complex with a focus on materials and furniture and a project that compares architecture to clothing.
University of Southern California
Institution: University of Southern California
School: School of Architecture
Course: Graduate Architecture Programs
Tutors: Lisa Little, John Southern, Ryan Tyler Martinez, Sascha Delz, Amanda Ortland, Brian Deluna, Geoffrey von Oeyen, Ryan Tyler Martinez, Erin Kasimow and Jimenez Lai
School statement:
"USC Graduate Architecture leverages the extensive experience and wide-ranging expertise of a deeply talented roster of licensed architects, design-thinkers and design scholars to explore the power of design to change the built environment.
"With a deep commitment to disciplinary knowledge, civic and spatial justice and innovation in architectural practice, the program's aim is for every graduate to be prepared for the challenges of the 21st century.
"The Master of Architecture is built on three levels – the first level is dedicated to introducing essential disciplinary knowledge and the fundamental design skills required for the NAAB-accredited degree.
"The second level builds upon this foundation with increasingly refined vocational knowledge and advanced professional capability.
"The final level culminates with a year of individually directed design research, with master classes and a directed design research project (thesis) focused on the student's emergent architectural interests.
"The program offers the Integrated Path to Architectural Licensure (IPAL), a structured path to earning an architecture license that gives students the opportunity to complete all the core licensure requirements while earning a degree.
"As a STEM program, international students may be eligible for a 24-month extension of post-completion OPT (for a total eligibility of up to 36 months)."
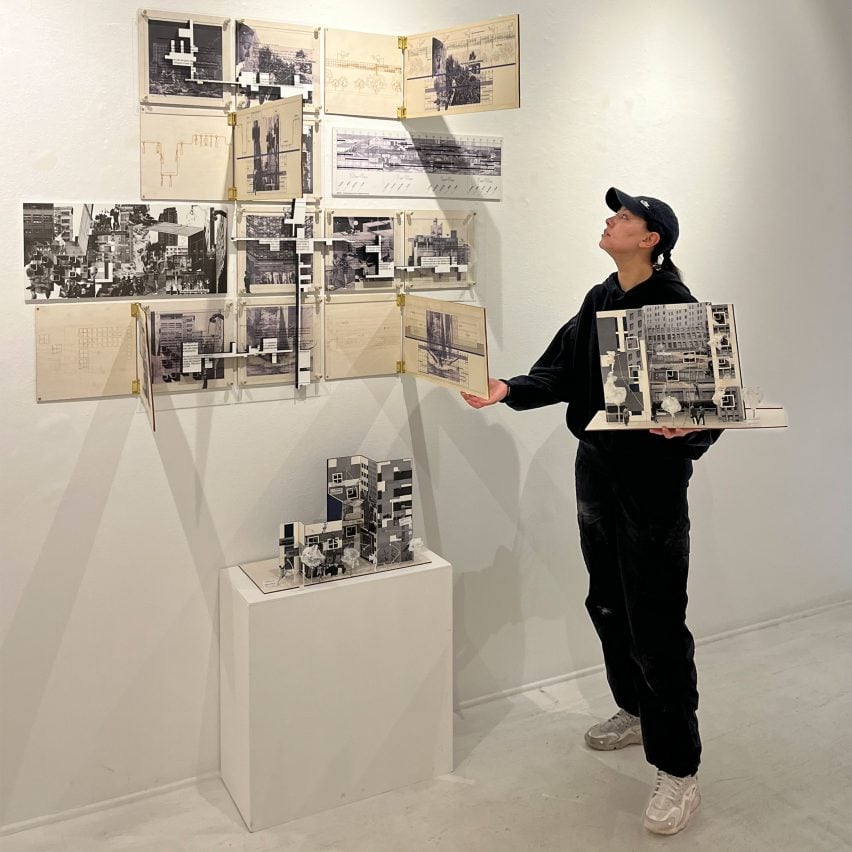
Dream City: Hijacking the Void by Alexandra Gauthier
"Dream City recognizes the potential of liminal and underutilised spaces within the contemporary metropolis.
"It re-imagines the void alley network of DTLA as a threshold to alternate urban possibilities.
"This thesis blurs reality and fantasy, presenting a liminal network shaped by dreams and desires – void spaces are hijacked by dreamscapes, fusing themselves into a heterotopic network adjacent to the built environment.
"Speculative narratives exploit the potential of navigating these environments, prompting reflection on spatial perception.
"It inspires new ways of thinking about the relationships between architecture, narrative and time.
"This thesis challenges designers to reconsider their role in shaping reality and imagine new transcendent experiences beyond spatial limits and disciplinary devotion to the 'real'."
Student: Alexandra Gauthier
Course: ARCH793ab Tactical Techniques: Operative Methods for Speculative Architecture and Conceptual Pragmatism
Tutor: John Southern
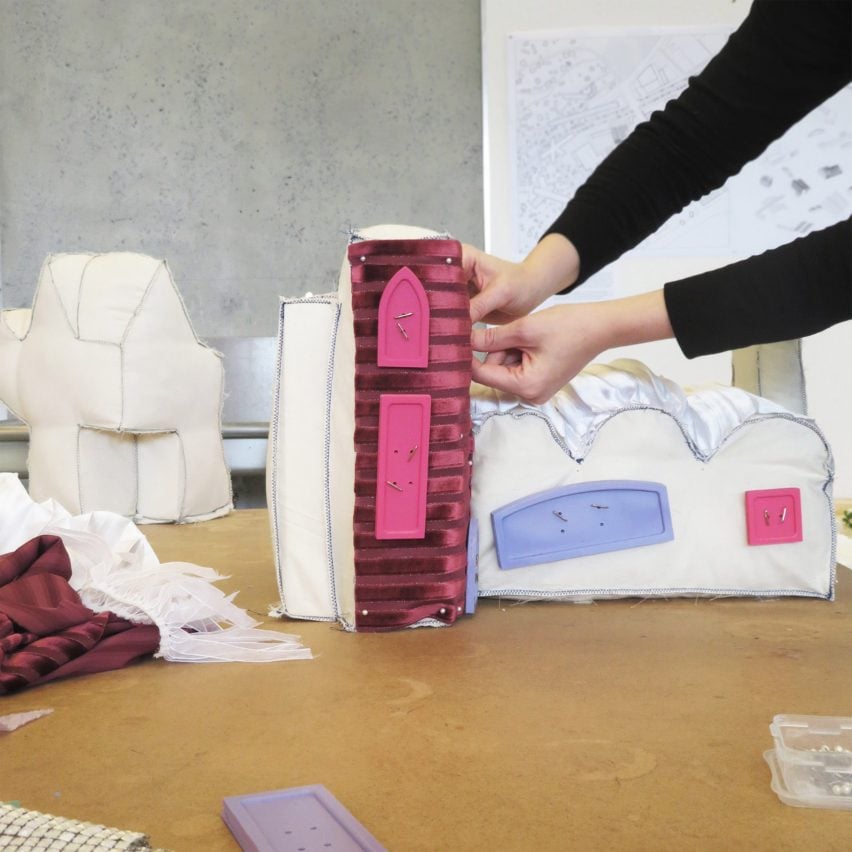
Clothes Make Character by Quinn Wilbert
"Buildings have character – whether perceived as familiar backdrops, quirky scenery or tasteless eyesores, this personification intensifies our relationship with architecture and can impose upon its practice in neighbourhoods deemed to have historic character, where architecture of a different style is unwanted or even prohibited.
"Furthermore, these impressions are often created within a preconceived collective architectural imagination – the house one imagines has the character of a house.
"Today we are working in an architectural afterlife, everything new we build must sit within the context of what was built before – what role does human craft play in this future?
"Artist Do Ho Suh, while crafting sewn architectural sculptures from fabric, has compared clothing to architecture – both are habitable spaces formed, in some way, around the human body – what might it mean for buildings to be like clothes?
"What might it mean to craft architecture in the way clothing is crafted, full of delight and identity?
"Clothes Make Character uses the tools of craft to produce a characterful architecture that allows us to form closer relationships with our living and working spaces."
Student: Quinn Wilbert
Course: ARCH793ab Construction Abstracted
Tutor: Ryan Tyler Martinez
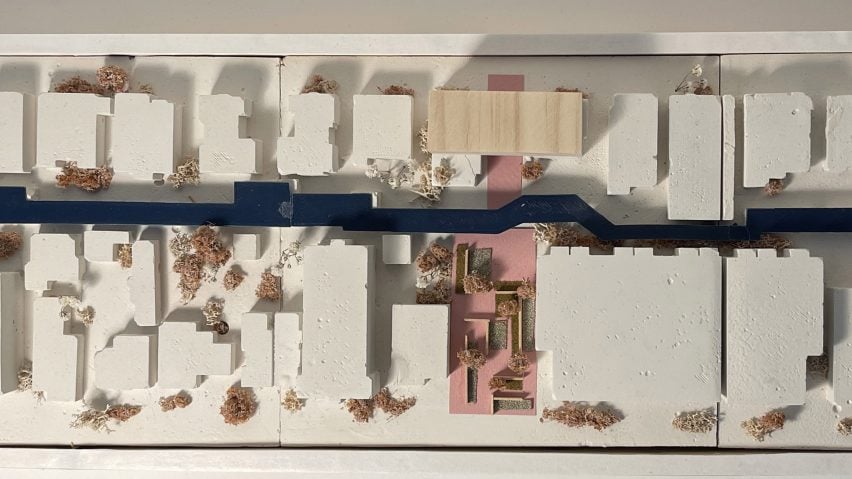
Practopia: An Urban Community Land Trust for Forward-looking, Self-sustaining and Resilient Collective Living Environments by Amir Bolourchi
"Practopia proposes a concept of urban transformation that is both pragmatic and reminiscent of utopian ideas of collective living.
"Located in Los Angeles' Koreatown, Practopia seeks to introduce new affordable multifamily housing, new community and public spaces, as well as micro-commercial programs to foster a more resilient, self-sustaining and inclusive neighbourhood.
"Building on the hybrid ownership structure of the Community Land Trust (CLT) model, Practopia envisions a framework for participation, incremental change, adequate densification and preservation as well as non-speculative housing options.
"As the CLT model, Practopia itself is a hybrid: creating pragmatic improvements for inhabitants and owners who join the CLT, and advocating for utopian ideas for collective living at the same time, it ultimately serves as a practical, realistic catalyst for a more sustainable, equitable and community-centric future of a Koreatown block, the whole neighbourhood, the city and beyond."
Student: Amir Bolourchi
Course: ARCH793ab Adaptive P/Re Use
Tutor: Sascha Delz
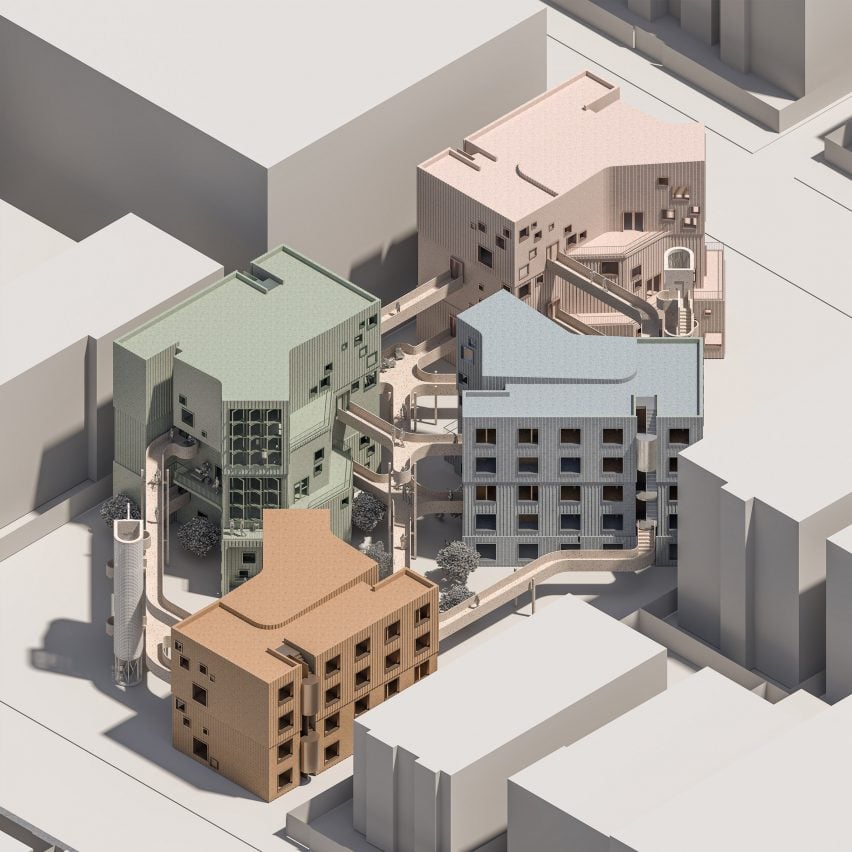
Lives Between Buildings by Alec Sweeting and Ernest Tse
"Our goal is to improve the quality of urban life by reorienting it in a human-centric approach by introducing a new collective living lifestyle into the urban fabric of Los Angeles.
"The project title is a tribute to Jan Gehl's book 'Life Between Buildings', a conduction of observations of the social field and the built environment.
"Based on his findings, we integrated his 'social data' into designing architectural elements that promote social interaction by providing spaces for people to observe and be observed.
"This new design typology encourages a sense of community by utilising co-living spaces.
"We create meaningful spaces by playing with different architectural dimensions, which affect the intensity and warmth of residents' social interactions."
Student: Alec Sweeting and Ernest Tse
Course: ARCH605a The Return of Housing
Tutor: Amanda Ortland
Emails: asweetin[at]usc.edu and ernestts[at]usc.edu
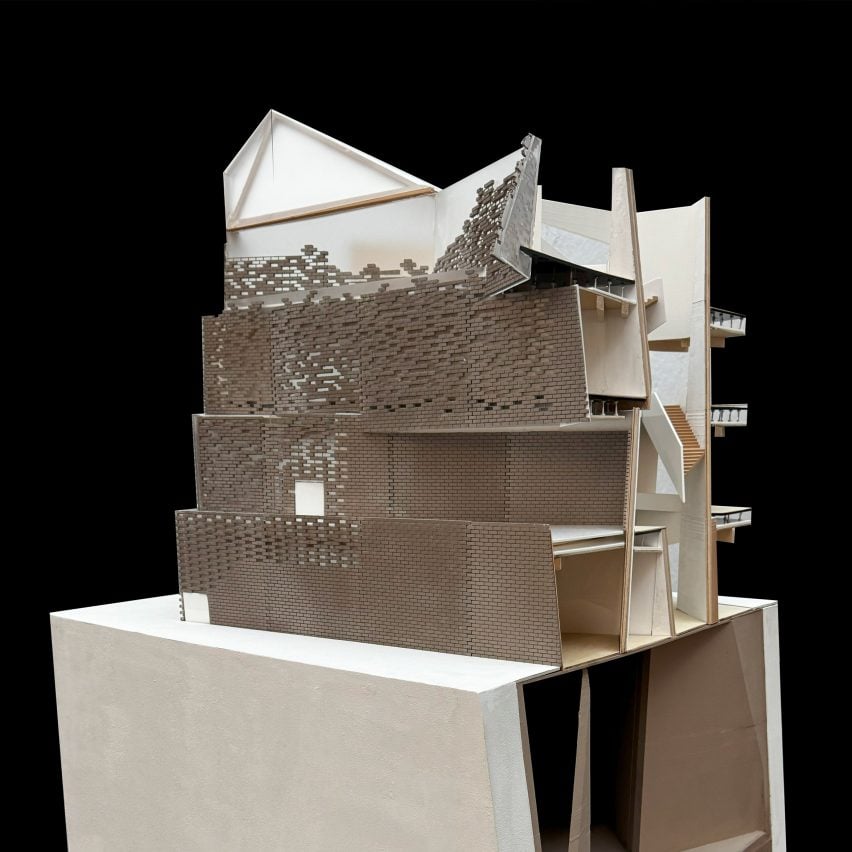
Beyond the Canvas by Negin Sabouhi
"This project mainly examines the impact of light in gallery spaces.
"Based on the site analysis, the site is very close to the USC campus – due to this, I decided to use brick as an exterior material and push this material to do more than just serve as a facade.
"As you see in the exterior images, the brick fades as it reaches the top floors and blends into the glass, enabling natural sunlight to bounce off the brick and enter the spaces, creating an amazing experience."
Student: Negin Sabouhi
Course: ARCH605b
Tutor: Geoffrey von Oeyen
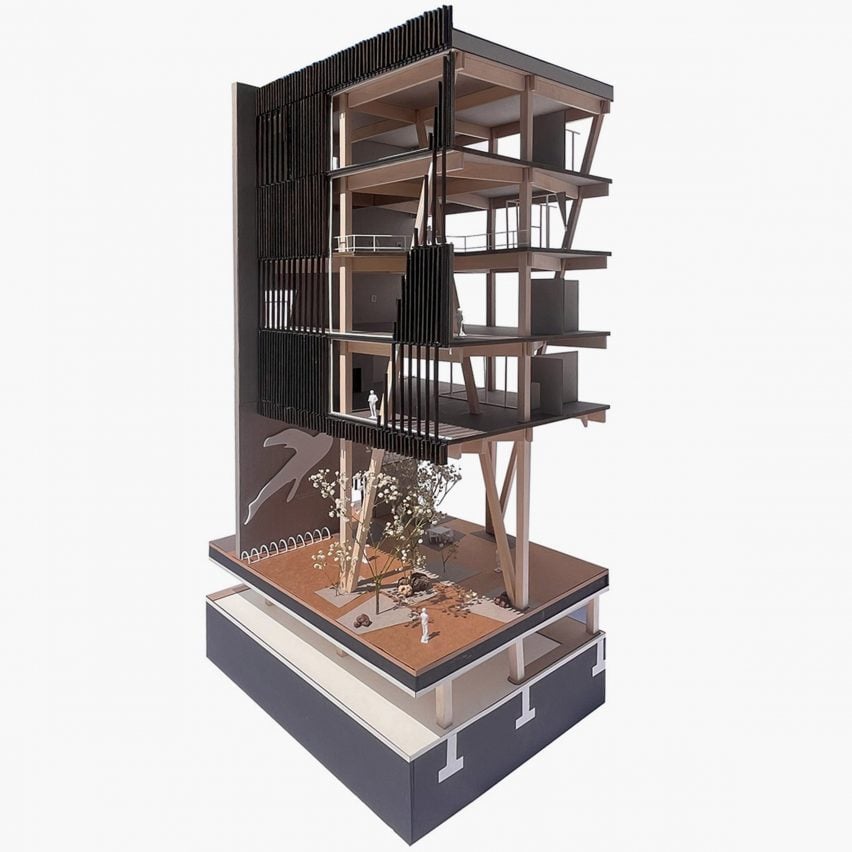
The Corita Kent Foundation by Kenechukwu Ekwueme
"The Corita Kent Foundation represents the selfless artist and her advocacy against poverty, racism and war.
"Her messages of peace and social justice permeate this building and extend to the surrounding neighbourhood.
"The seven-story split tower, constructed with a mix of CLT blanks and mass timber columns, features a cantilevered ground level, transforming the site into a community park for safe gatherings and activism.
"Additionally, the stacked CLT walls serve as a billboard, urging the city to wake up and recognise societal trends.
"With the tower oriented toward the city, guests get a chance to look back at the world and see different issues Sister Corta Kent has been fighting for."
Student: Kenechukwu Ekwueme
Course: ARCH605b
Tutor: Geoffrey von Oeyen
Email: keney567[at]gmail.com
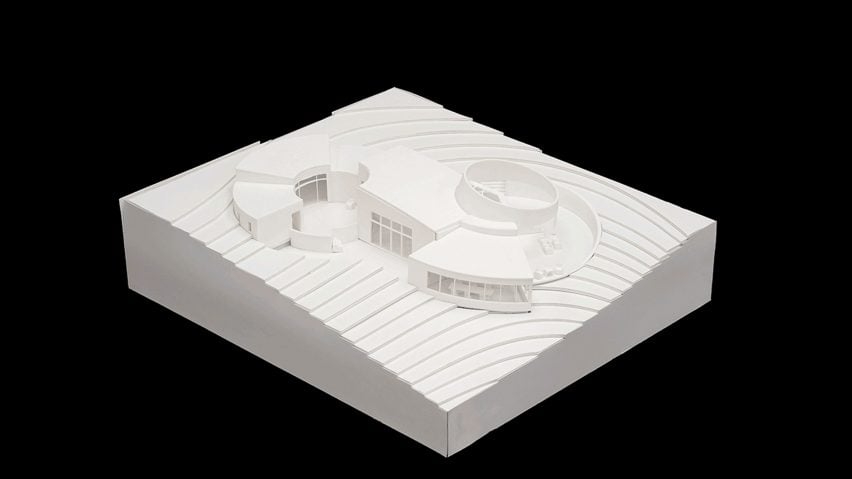
A Center for Practical, Social and Emotional Support for People with Cancer by Jennifer Burke, Lily Finkelstein, Joyce Fu, Alyssa Ha, Kaiji Luo, Minh Anh Nguyen, Emily Thu and Daniel Ungar
"The third and final project in the ARCH 505a first-year Master of Architecture studio sequence tasks students with designing a Center for Practical, Social and Emotional Support for People with Cancer.
"This project emphasises form, massing, program, architectural narrative and orthographic representation.
"It introduces foundational design concepts, focusing on craft, design and architectural culture to develop knowledge and techniques for architecture.
"Students work on drawing and model construction exercises to understand measurement and representation.
"The project explores the relationship between parts and wholes in architecture, using precedent research and previous design operations to inform their work."
Students: Jennifer Burke, Lily Finkelstein, Joyce Fu, Alyssa Ha, Kaiji Luo, Minh Anh Nguyen, Emily Thu and Daniel Ungar
Course: ARCH505a Form, Order and Representation
Tutors: Ryan Tyler Martinez, Erin Kasimow and Jimenez Lai
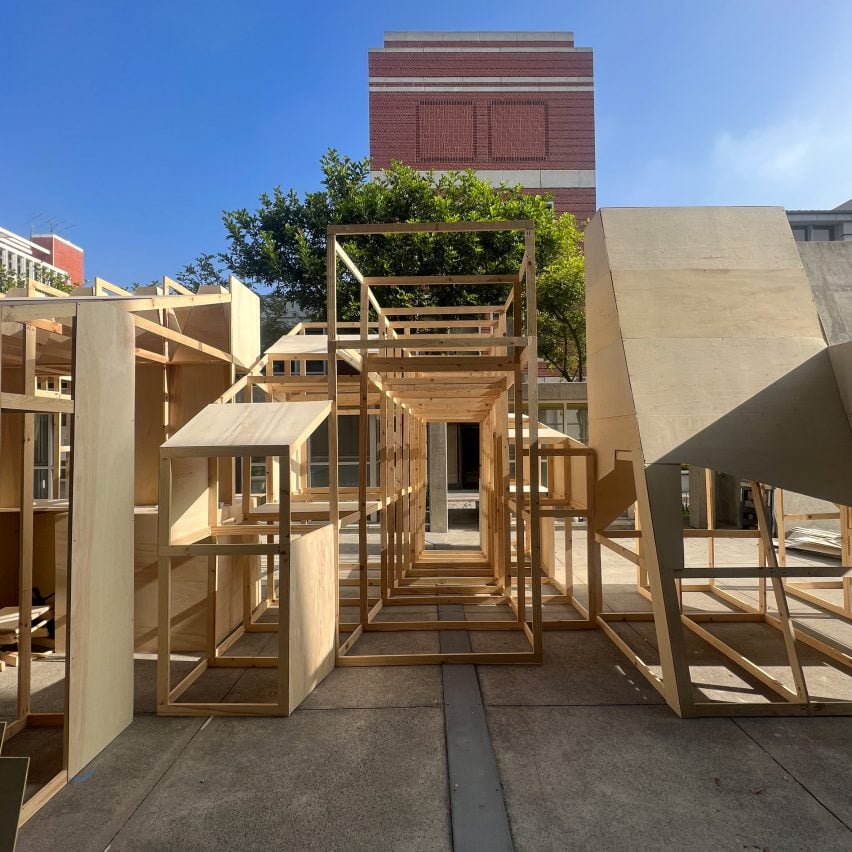
Full Resolution Studies by Khalid Alhazmi, Henry Bell, Jennifer Burke, Mildred Dimas, Kellie Dinh, Moustafa El-Mahdy, Lilly Finkelstein, Joyce Fu, Alyssa Ha, Jill Jenkins, Kaiji Luo, Minh Anh Nguyen, Samantha Okabe, Jong Hwa Park, Yibo Peng, Emily Perez-Kowalski, Rae Qi, Navid Rodd, Jie Sun, Aj Tang, Dongdong Tao, Shoon Thu, Daniel Ungar, Joseph Wan, Jintian Xu and Zhirui Zhang
"Students worked in teams to build 1:1 Full Resolution Studies (FRS).
"The studies were used as proof of concept for resolving details, material thickness and tectonics at a larger scale.
"They achieved this by combining standard building components that could be purchased at a local hardware store. The quick two-week design charette introduced students to design collaboration and materiality assemblage, emphasising form, construction and documentation.
"The quad above the Helen Topping Architecture Library at Watt Hall served as the location for the project, offering a site-specific location for a large, exquisite corpse structure.
"The goal of the assignment was to allow students to be exposed to building construction methodologies while also creating a conceptual relationship between multiple forms of representation and scale."
Students: Khalid Alhazmi, Henry Bell, Jennifer Burke, Mildred Dimas, Kellie Dinh, Moustafa El-Mahdy, Lilly Finkelstein, Joyce Fu, Alyssa Ha, Jill Jenkins, Kaiji Luo, Minh Anh Nguyen, Samantha Okabe, Jong Hwa Park, Yibo Peng, Emily Perez-Kowalski, Rae Qi, Navid Rodd, Jie Sun, Aj Tang, Dongdong Tao, Shoon Thu, Daniel Ungar, Joseph Wan, Jintian Xu and Zhirui Zhang
Course: ARCH505a Form, Order and Representation
Tutors: Ryan Tyler Martinez, Erin Kasimow and Jimenez Lai
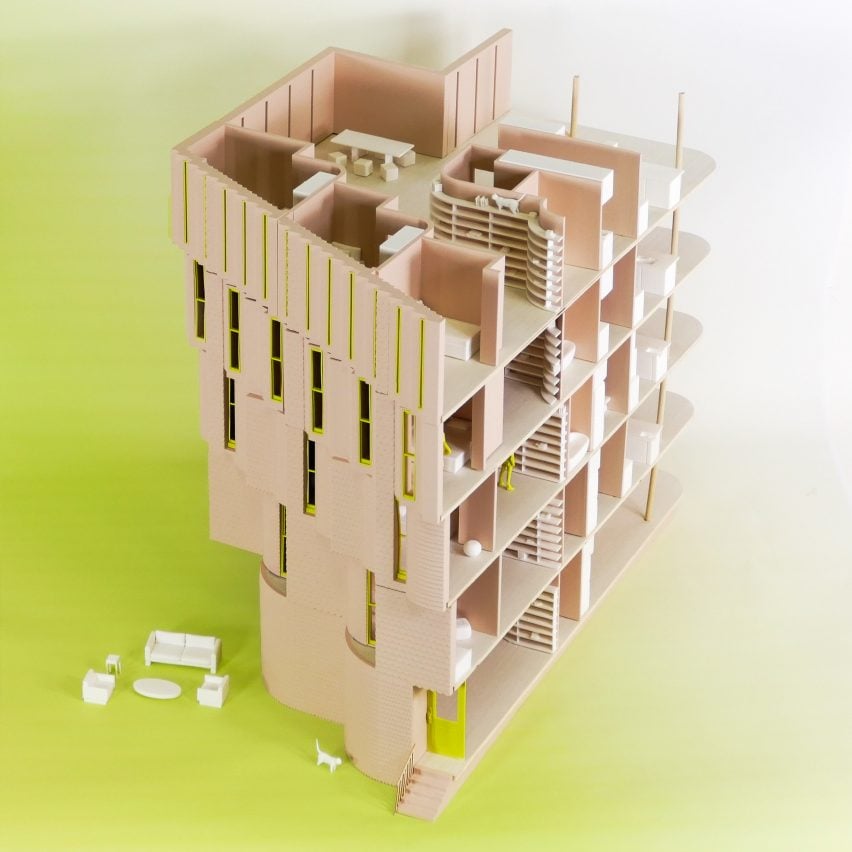
Shifted Housing by Janette De Los Santos and Aliza Rosenkranz
"Shifted housing is a co-living project that explores the conflation of the collective and the individual.
"The project seeks to subvert the traditional housing typologies by using materials, features and furniture to formulate a familiarity within the unfamiliar.
"The project promotes personal ownership and collective sharing by maximising the configuration of individual dwellings to create large communal spaces.
"The dwellings vary in size, reflected by the facade, strategically blending together and separating to create an interconnect geometry that densifies and increases in resolution with each level."
Student: Janette De Los Santos and Aliza Rosenkranz
Course: ARCH605a The Return of Housing
Tutor: Brian Deluna
Email: jandelossantos43[at]gmail.com and amrosenkranzp[at]gmail.com
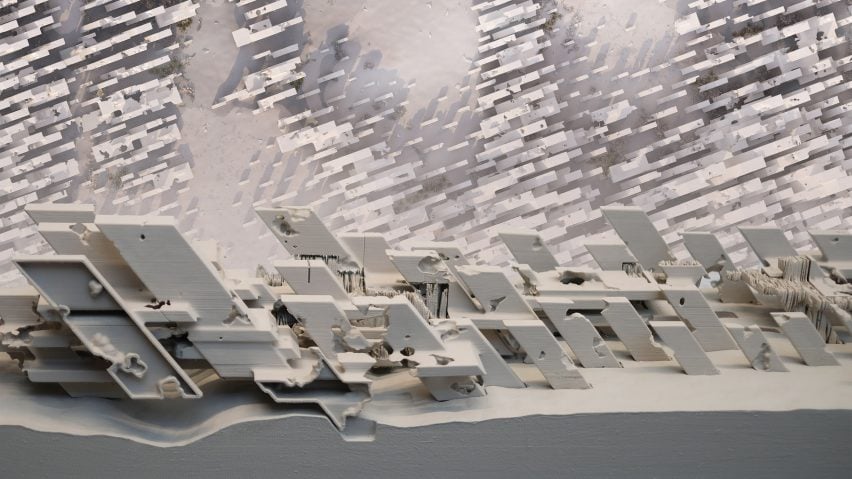
Unpacking Flatness by Asma Aloraifi
"Amidst the expansive desert terrain, where horizons extend endlessly, lies an urban challenge: how does urbanism start in this flat where there is no distinction between what is within and beyond the boundary?
"This exploration delves into intricacies beyond urbanism's conventions – it begins by questioning the ontological essence of flatness; perceiving it not merely as a spatial attribute, but as an abstract concept.
"It probes the interplay of form and materiality, interrogating whether flatness is a formative attribute or is a quality nestled within the materiality of spatial creation.
"Navigating the ontological depths of flatness in the Arabian Desert, the study confronts cities adhering to rigid gridiron models, limiting response to the unique changeable morphology of its context.
"This formal exploration develops an urban strategy from the distinctive qualities of the Dahana Desert, Saudi Arabia, and it evolves around socio-spatial aspects forming earlier vernacular urban conditions – it encompasses material constraints such as form and substance and intangible social dimensions, blurring boundaries between existing and emerging elements within this flat realm."
Student: Asma Aloraifi
Course: ARCH793ab Practice Makes Performance
Tutor: Lisa Little
Partnership content
This school show is a partnership between Dezeen and the University of Southern California. Find out more about Dezeen partnership content here.