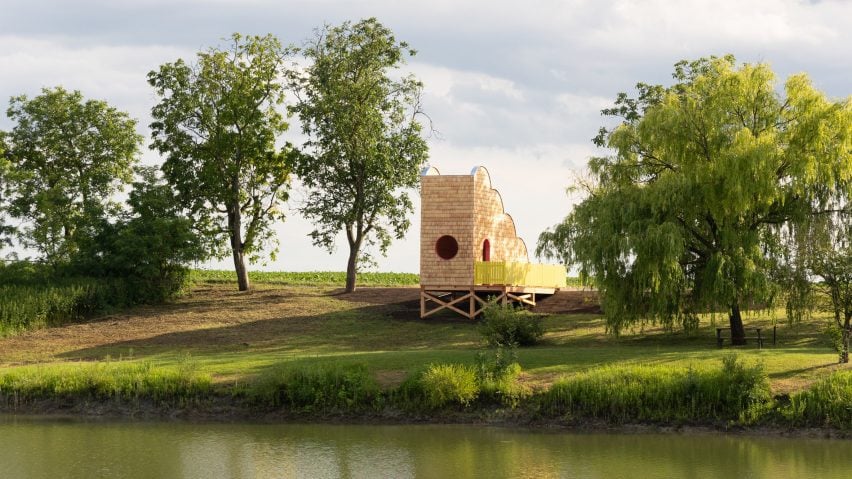
Pier 1/2 cycleway lookout pairs wood shingles with postmodern influences
German architects Sascha Henken and Stefanie Rittler have added a scalloped shelter and lookout for cyclists to a cycleway in Austria.
Named Pier 1/2, the structure is located on the border between Slovakia and Austria and forms part of a series of artworks created on a cycle route known as the Iron Curtain Trail.
Henken, cofounder of design studio Kollektiv Plus X, and Rittler designed the pavilion with a staircase-like form that is intended as a symbol of connection and separation, drawing on the project's location on the border.
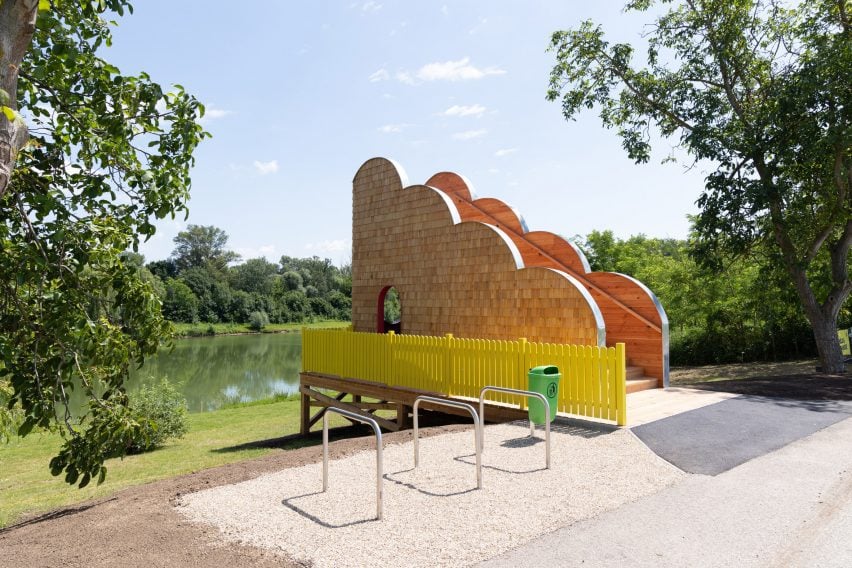
"The core concept behind the design comes from its surroundings," Henken told Dezeen.
"The object is situated right next to the border between Slovakia and Austria – the former Iron Curtain," he continued.
"The stairs invite you to get up and take a look on the other side," added Henken. "It is only one half of a structure that could take you over to the other side – that way it shows both division and connection."
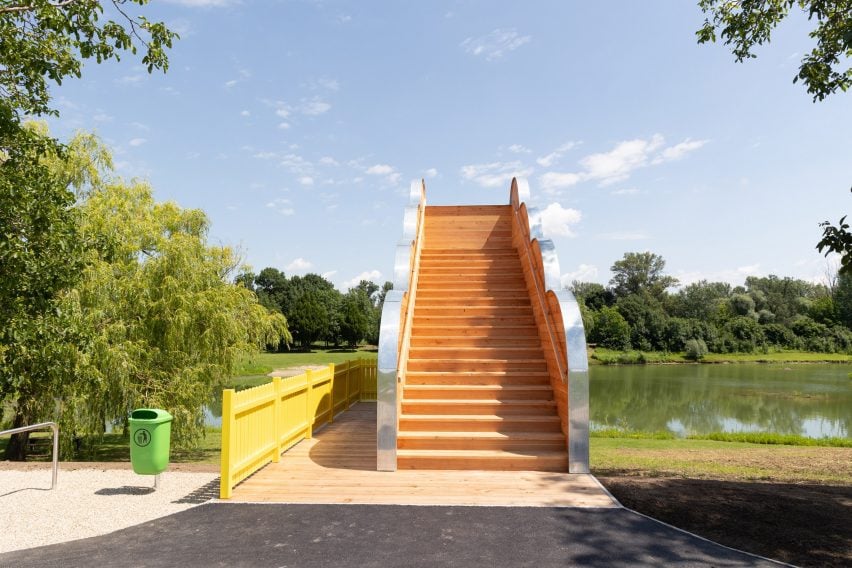
Pier 1/2 has a larch structure that rests on a pier set on a sloped, grassy riverbank. A bright yellow fence spans one edge, bordering a walkway alongside it.
The shelter itself is formed with two scalloped walls that slope upwards towards the river, designed to resemble a cloud. Between the walls is the staircase, which leads to a raised viewing platform inviting passersby to look out over Slovakia on the other side of the river.
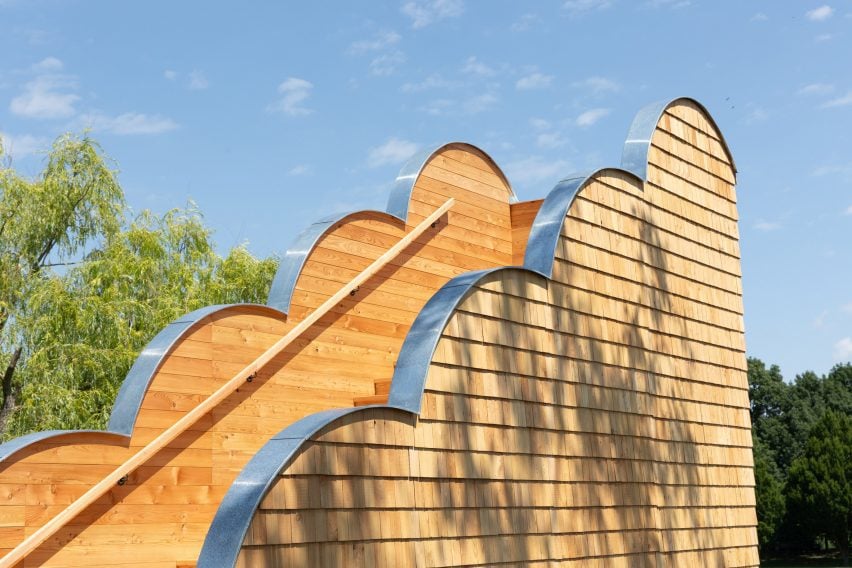
"Pier 1/2 has a very playful form," said Henken. "We chose this, even though the division caused by the Iron Curtain is a serious topic, as we wanted to create a positive outlook."
"The scalloped edges hint at heaven because the stairs can't really bring you over to the other side of the border, that remains a fantasy," he continued.
Under the staircase is the shelter. A red-arched doorway, accessed from the pathway, leads into the covered space, which features wooden benches and a table, giving cyclists using the route a dry space to rest.
A circular window with a bright red frame punctures the end wall, letting light in while framing views of the river.
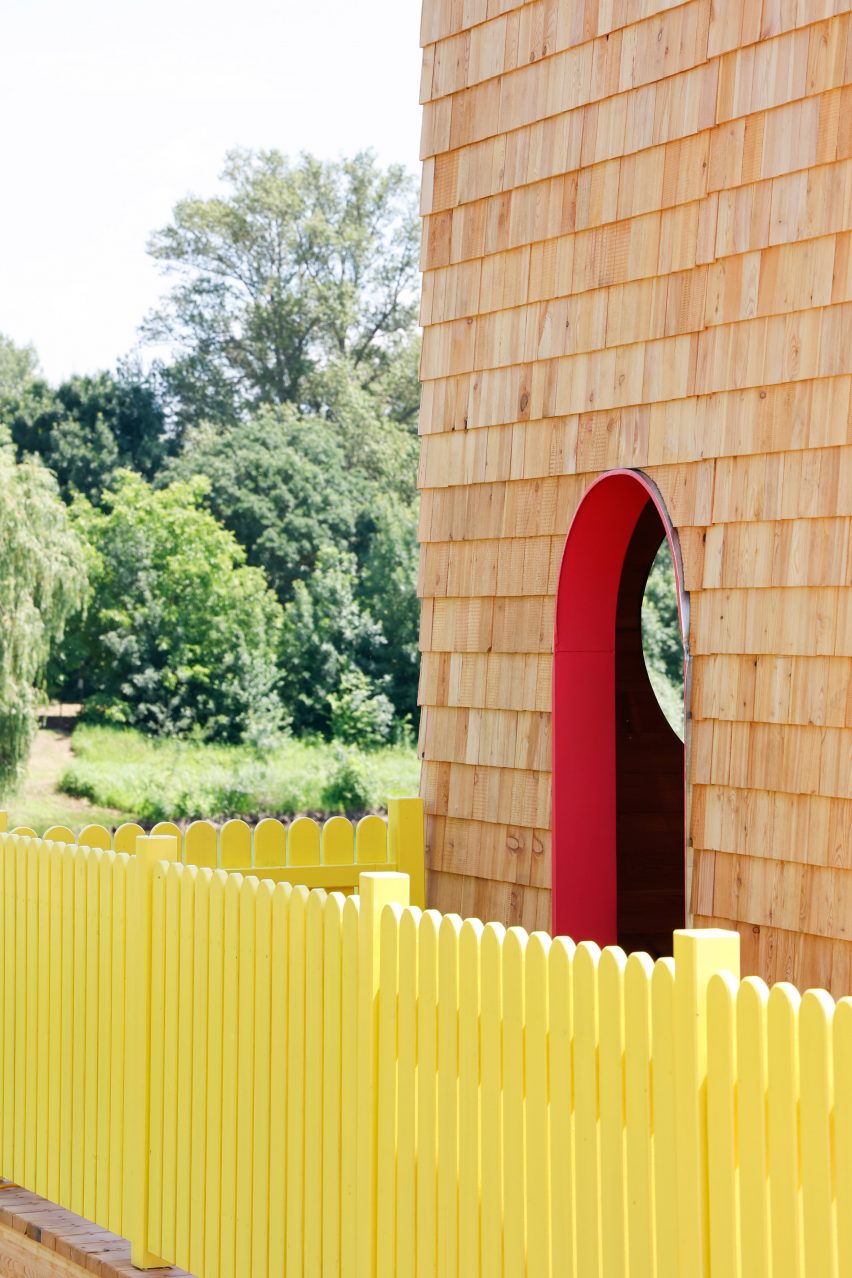
Pier 1/2's exterior is covered in larch shingles intended to help it blend with its natural surroundings, while bright pops of colour showcase the design's postmodern influences.
"We chose [the shingles], because of their sustainability and natural aesthetic but also because of the association with an alpine building style that we connect to Austria, even though it is not really far spread in the Lower Austria region," said Henken.
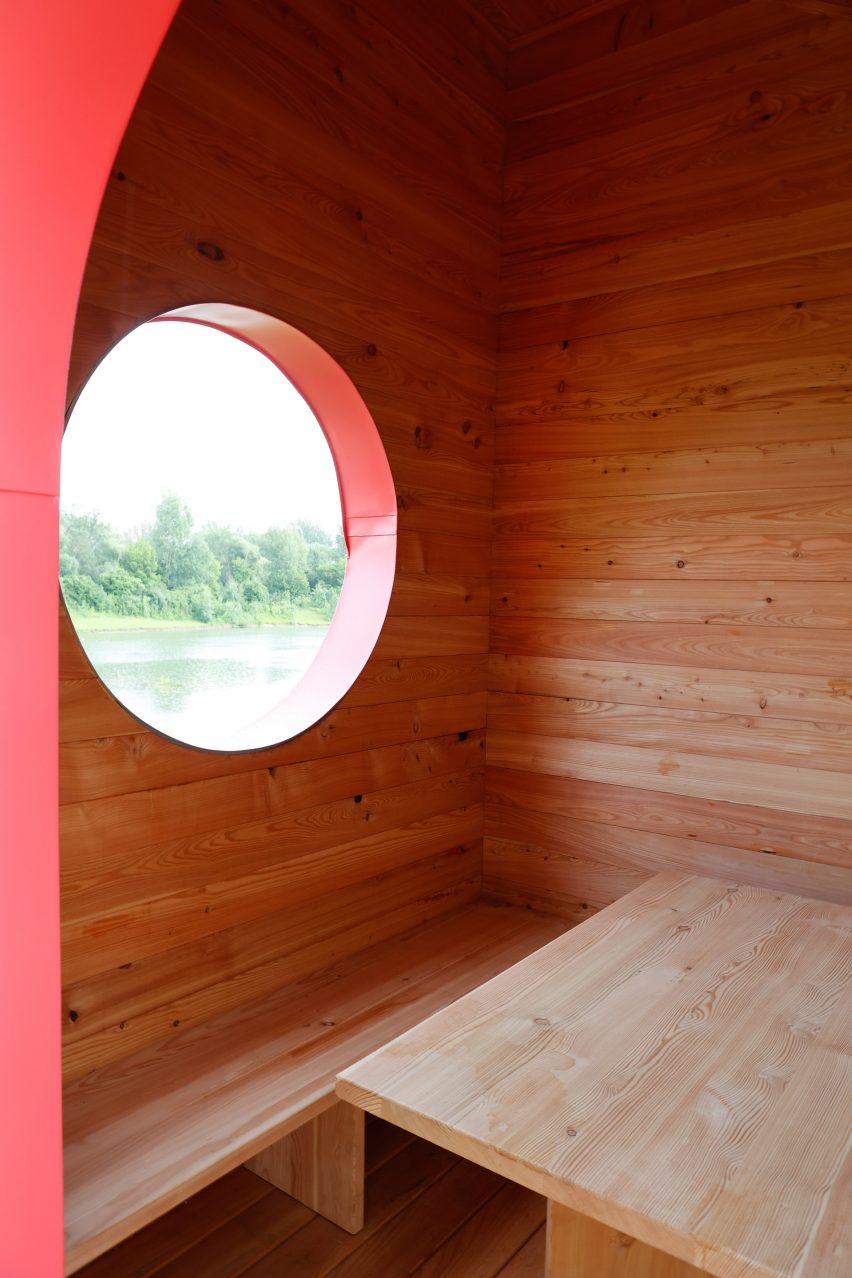
"Colour is something really intuitive for me and Stefanie," Henken continued.
"But we did take inspiration from postmodernism and the 1980," he added. "The shingles are meant to blend into nature and the Austrian countryside but we wanted some features to pop."
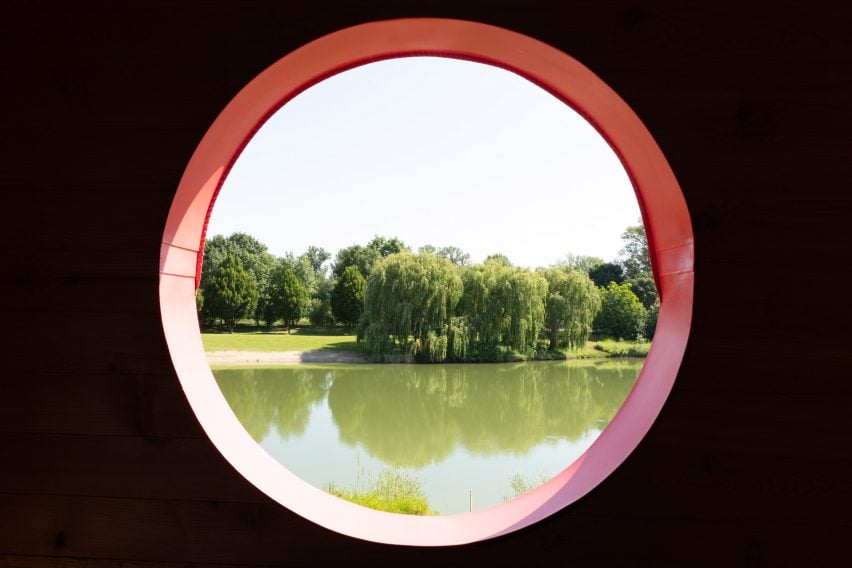
Aside from galvanised sheet metal used on the edges of the structure, doors and windows, Pier 1/2's exterior is made from untreated wood, which will allow its appearance to gradually change over time.
"The wood is untreated, so it will naturally change its colour over time," said Henken. "Larch is the typical wood for outdoor use in the Lower Austria region because it copes really well with moisture."
Other shelter structures recently featured on Dezeen include a triangular mountain shelter clad in galvanised steel and a woodworking shelter topped with an aluminium shingle-coated roof.
The photography is by Kollektiv Plus X.