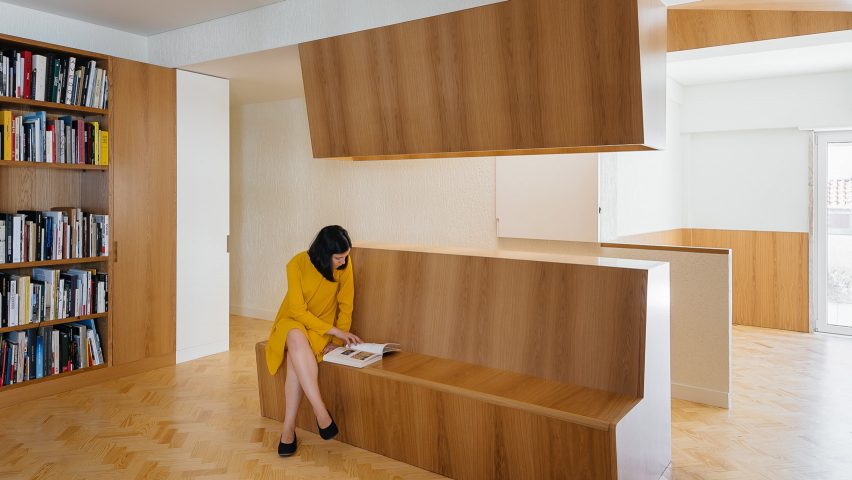
Eight neutral-hued homes patterned with intricate herringbone flooring
From a 1970s apartment renovation in Lisbon to a converted shop in Montreal, our latest lookbook collects eight residential interiors characterised by decorative herringbone parquet flooring.
The herringbone pattern is made of rectangles or parallelograms, arranged to resemble the bones of a herring. It is often used for wallpaper, textiles and floors.
Herringbone is a type of parquet flooring, the umbrella term for wooden battens slotted together in various geometric and mosaic arrangements to create decorative surfaces – a trend that emerged in the 1600s.
Each of the eight homes in this lookbook showcases herringbone parquet, either preserved as a period feature or created to emulate the age-old flooring style.
This is the latest in our lookbooks series, which provides visual inspiration from Dezeen's archive. For more inspiration, see previous lookbooks featuring converted barns, zellige tiles and bathroom design ideas.
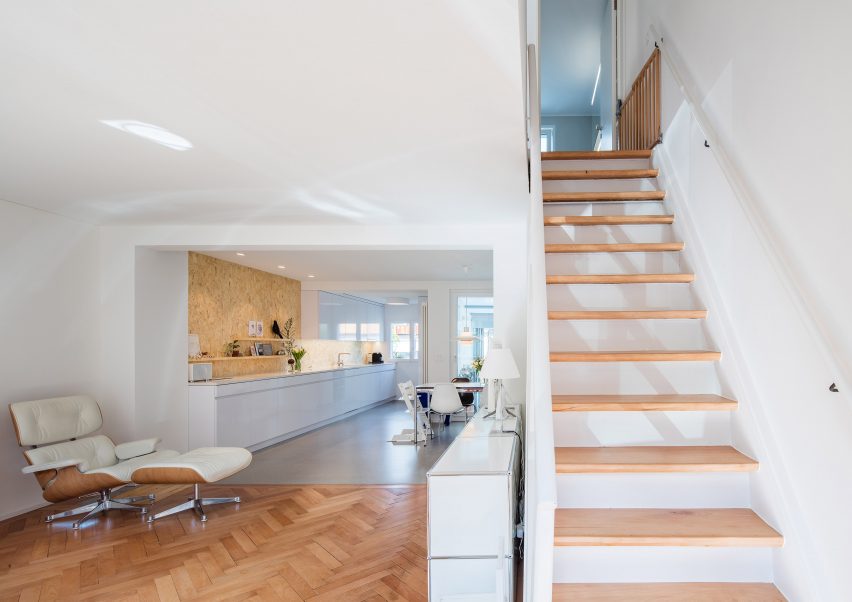
Zurich house, Switzerland, by Rafael Schmid
Swiss architect Schmid overhauled his 1920s home in Zurich to combine period and contemporary details.
Schmid maintained the open-plan living space's original herringbone floors, but chose a contrasting pale grey surface made from mineral anhydrite for the adjacent kitchen.
Find out more about this Zurich house ›
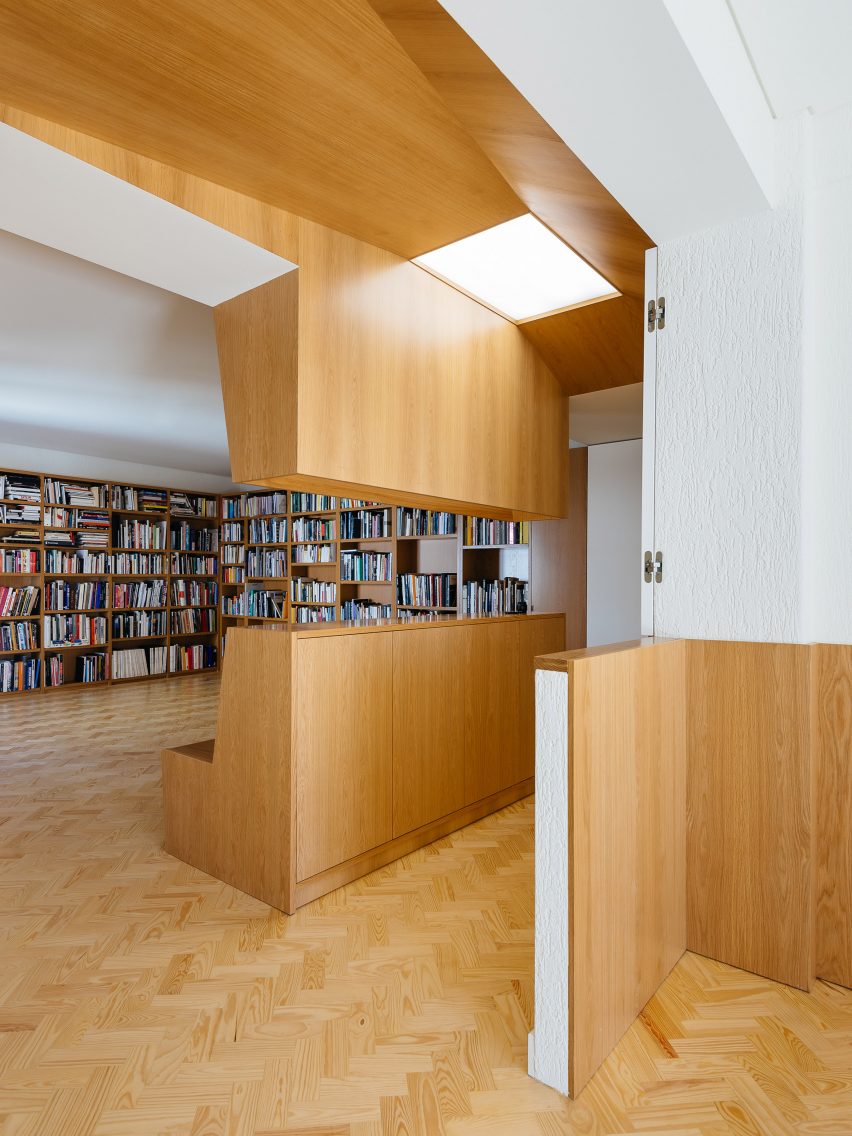
Lisbon apartment, Portugal, by Aurora Arquitectos
Floor-to-ceiling bookshelves characterise this Lisbon apartment renovated by local studio Aurora Arquitectos to illuminate its interior.
Three wood-lined skylights were added to the 1970s home, which features a mix of marble and pine herringbone flooring to delineate public and private spaces.
Find out more about this Lisbon apartment ›
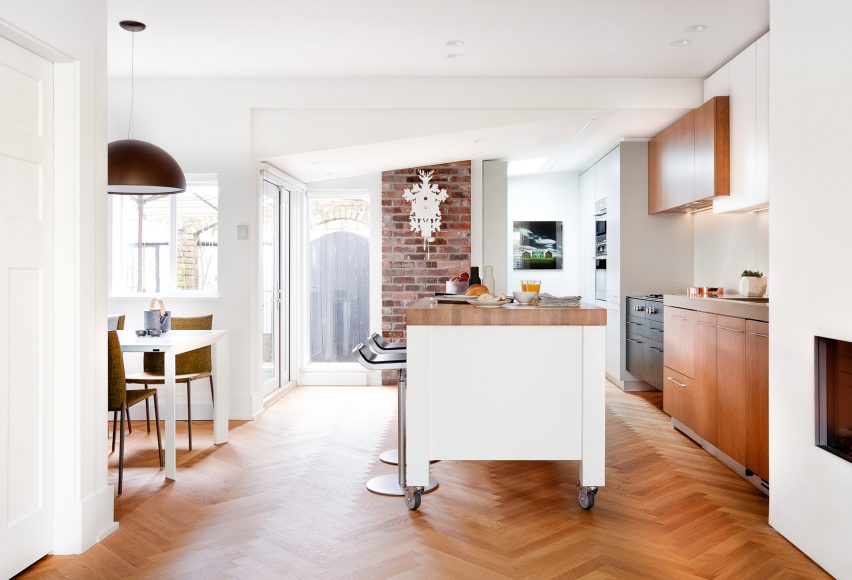
Vancouver townhouse, Canada, by Falken Reynolds
Canadian firm Falken Reynolds transformed the ground floor of this 100-year-old townhouse in Vancouver.
While the team added significant contemporary design details, they also preserved historic accents including oiled oak herringbone floors and an exposed red brick wall.
Find out more about this Vancouver townhouse ›
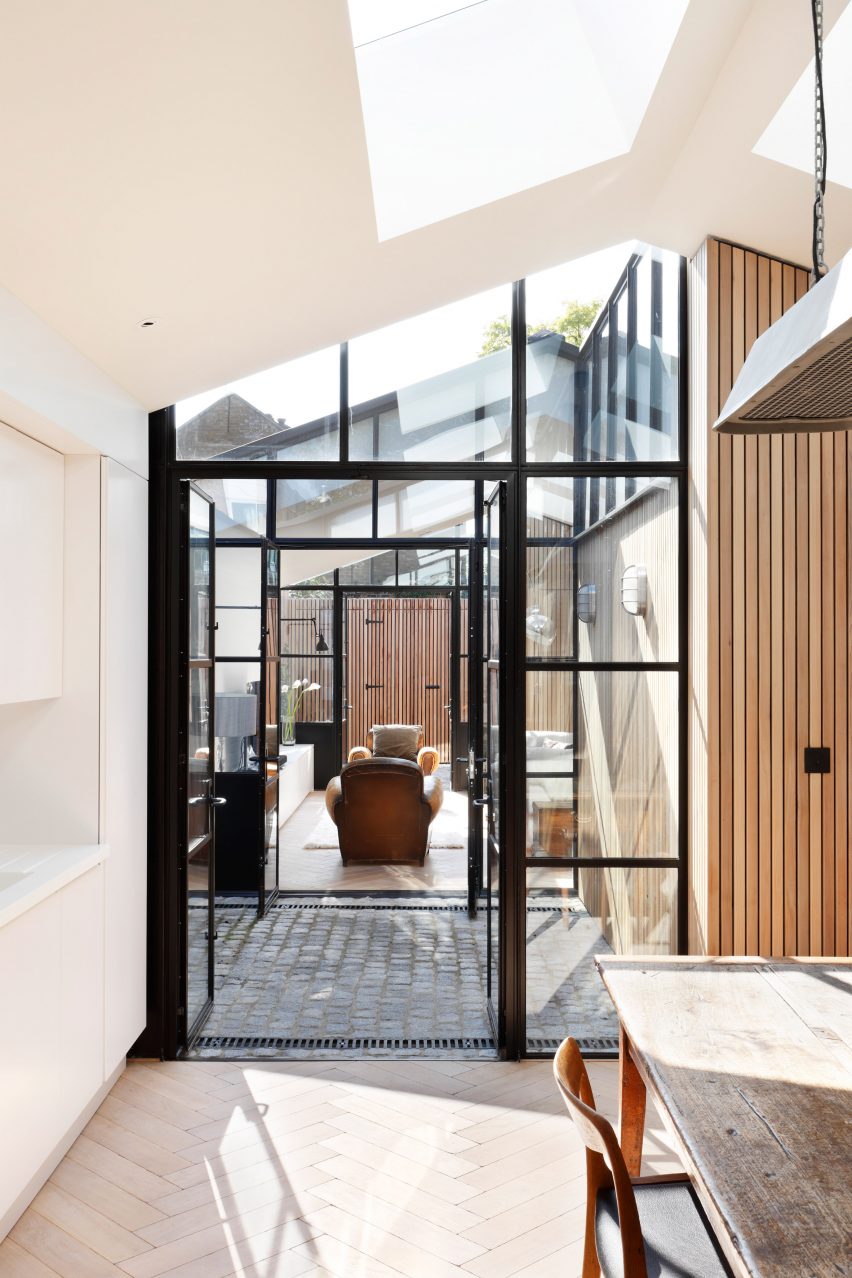
Courtyard House, UK, by De Rosee Sa
Local architecture studio De Rosee Sa had to follow strict planning regulations when creating Courtyard House, a London home built to mirror the exact height of the old timber store it replaced.
A trio of internal courtyards separate the floor plan into three light-filled spaces, which feature minimalist interior design such as herringbone-patterned parquet flooring and bright white walls.
Find out more about Courtyard House ›
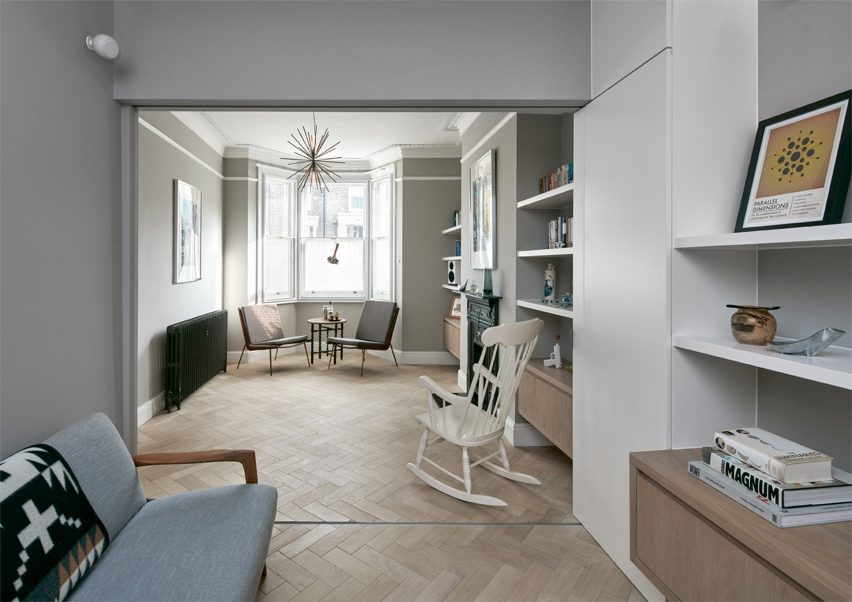
House extension, UK, by Platform 5
London studio Platform 5 added a cranked extension to a Victorian house in Hackney.
The project includes oak herringbone parquet mixed with porcelain tiles in the kitchen to define the wet and dry areas. Platform 5 also added a herringbone-patterned dining table to enhance the interior design.
Find out more about this house extension ›
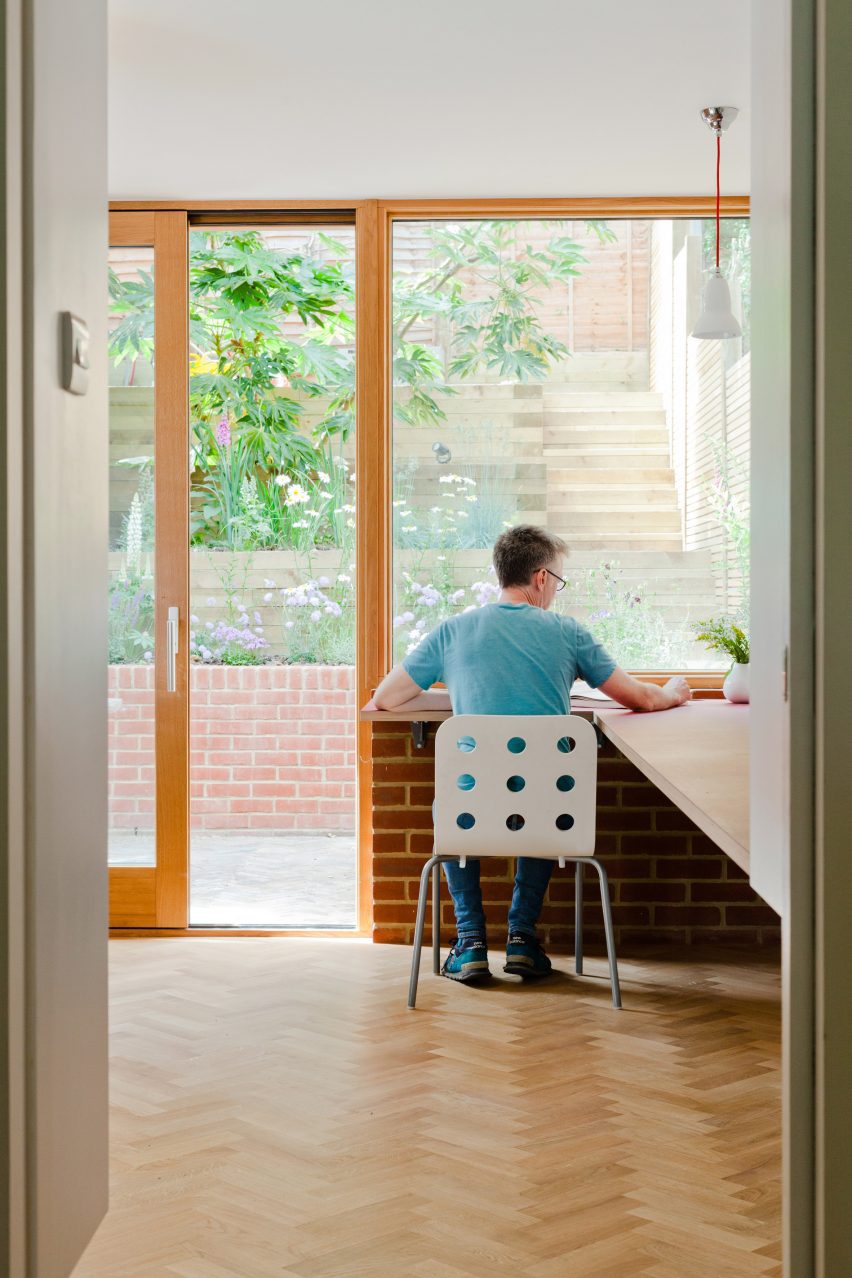
House extension, UK, by Nimtim Architects
Herringbone parquet and stained ply cabinetry take centre stage in this home extension, which was added to a 1960s dwelling in southeast London.
Local studio Nimtim Architects repeated the herringbone pattern in the project's sunken patio featuring distinctive parquet paving.
Find out more about this house extension ›
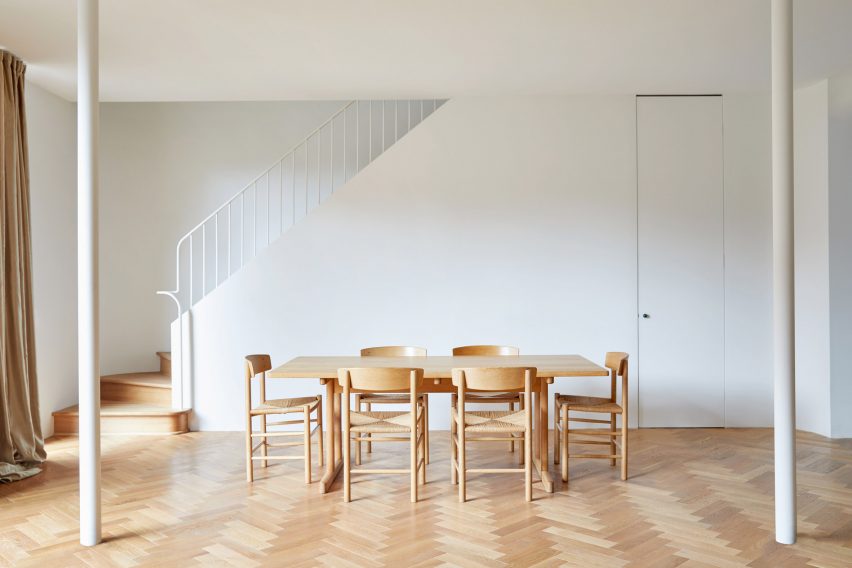
Résidence Villeneuve, Canada, by Atelier Barda
Local architecture office Atelier Barda converted a Montreal shop into a two-storey house and a separate, rentable flat.
Wooden herringbone flooring creates a backdrop for the understated ground floor characterised by light timber furniture and sandy-hued drapes.
Find out more about Résidence Villeneuve ›
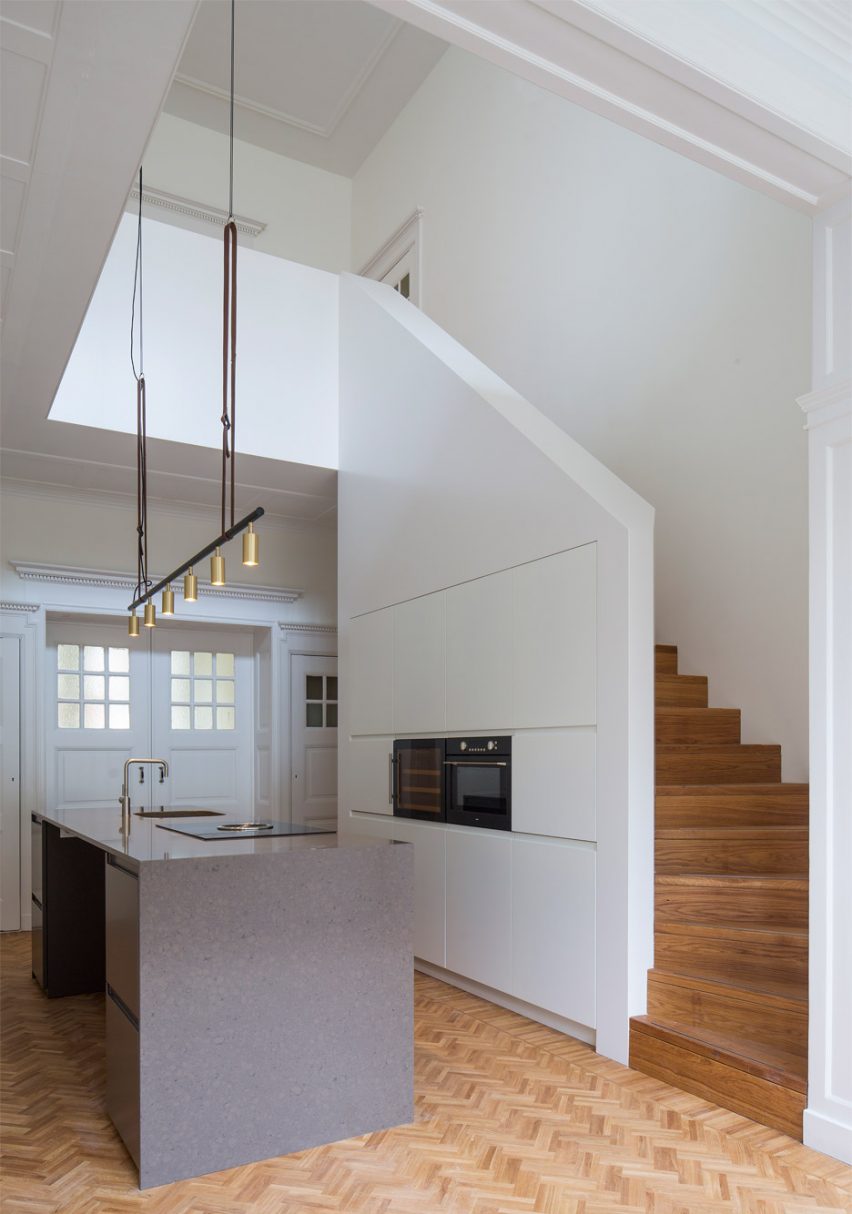
The Hague townhouse, the Netherlands, by Antonia Reif
Oak parquet was laid in a herringbone pattern across the floor of this early 20th-century townhouse in The Hague.
In contrast with the honey-hued flooring, a grey kitchen island was placed in the centre of the home's atrium. The bespoke feature was created from a type of composite stone called Silesto.
Find out more about this townhouse in The Hague ›
This is the latest in our lookbooks series, which provides visual inspiration from Dezeen's archive. For more inspiration, see previous lookbooks featuring converted barns, zellige tiles and bathroom design ideas.