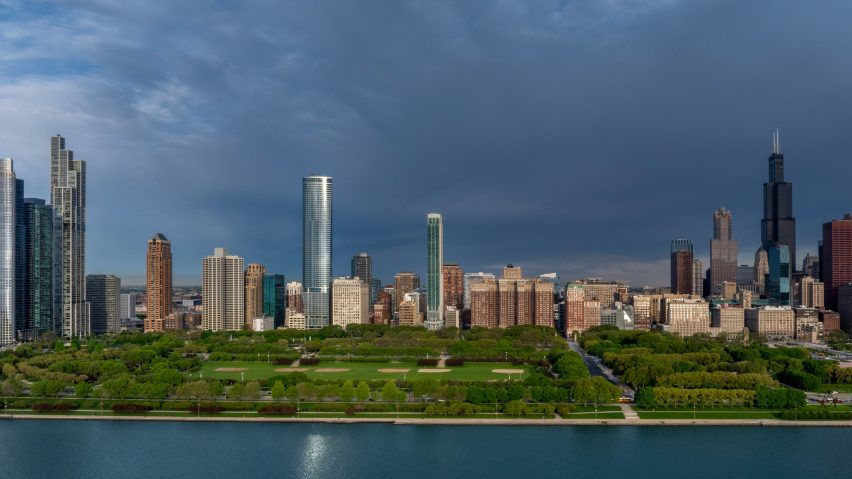
This week Jahn completed the 1000M skyscraper in Chicago
This week on Dezeen, the 1000M skyscraper designed by architecture studio Jahn was unveiled in Chicago.
Located at the south end of the Michigan Avenue Historic District, the 223-metre-tall skyscraper features two distinct sections comprised of a large base finished with aluminium panels and a longer, glossy top.
The structure, which is one of the last projects designed by the studio's late founder Helmut Jahn, is now one of the tallest residential skyscrapers in the city.
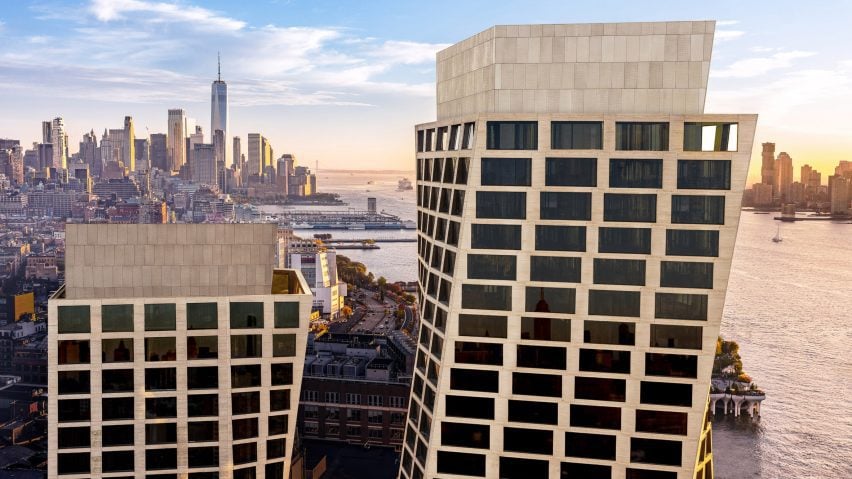
Elsewhere in the US, Danish architecture studio BIG completed two twisting residential skyscrapers situated beside New York's High Line.
Containing a total of 236 condominiums, the towers stand at 91 and 122-metres-tall and are connected at their base by an elevated passageway.
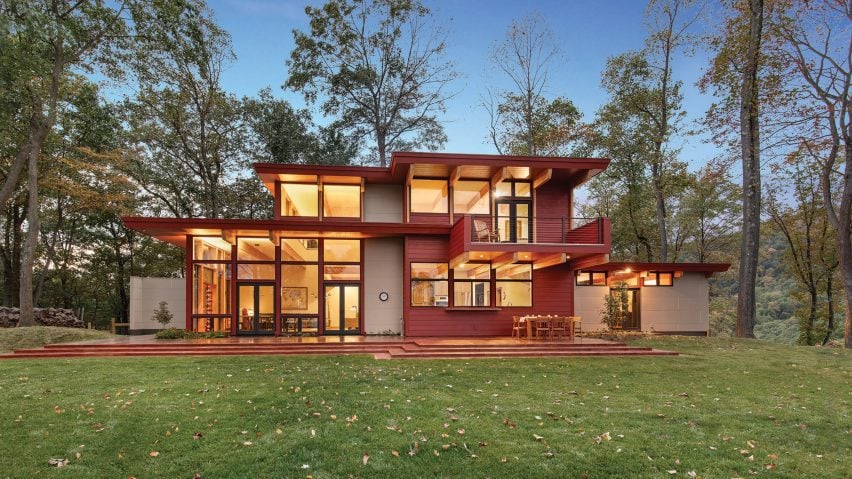
In other architecture news, Seattle-based manufacturer Lindal Cedar Homes partnered with the Frank Lloyd Wright Foundation to create purchasable house designs based on the architect's Usonian philosophy.
A total of nine floor plans are available to purchase, including designs based on Frank Lloyd Wright's Jacobs 1 house in Wisconsin.
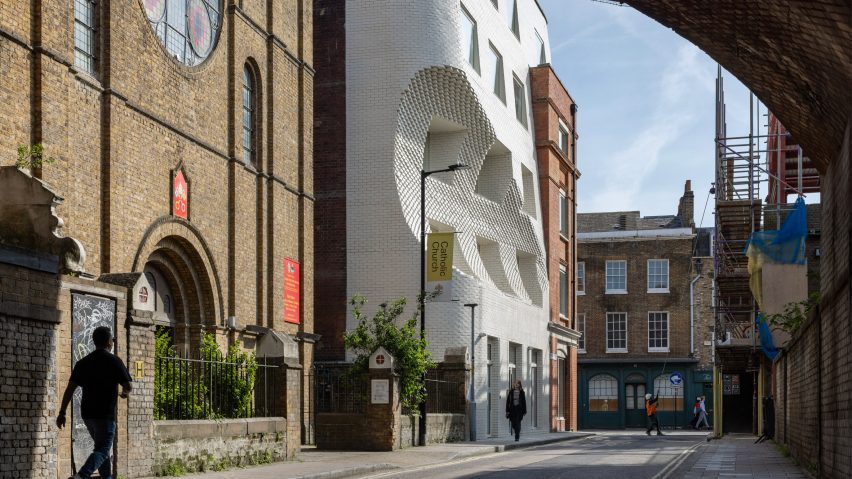
In the UK, architecture studio Corstorphine & Wright completed an office extension in London that features a gouge in its facade designed to celebrate the circular window of the neighbouring Grade II-listed church.
Named The Scoop, the four-storey office building was extended sideways and upwards, and is defined by its dynamic glazed white-brick facade that frames the church window at street level.

Praising Heatherwick, Walker argues that his work is needed in our generation – writing: "We need him. He is unique in our generation, and uniquely important".

We continued our North American Design 2024 series, which has previously looked at Mexico City, Detroit, Portland, Guadalajara, Montreal and Los Angeles and San Francisco, by focusing on New York.
We highlighted 13 independent designers in the city including Nicholas Baker, Madeline Isakson, Chen & Kai and Wentrcek Zebulon.
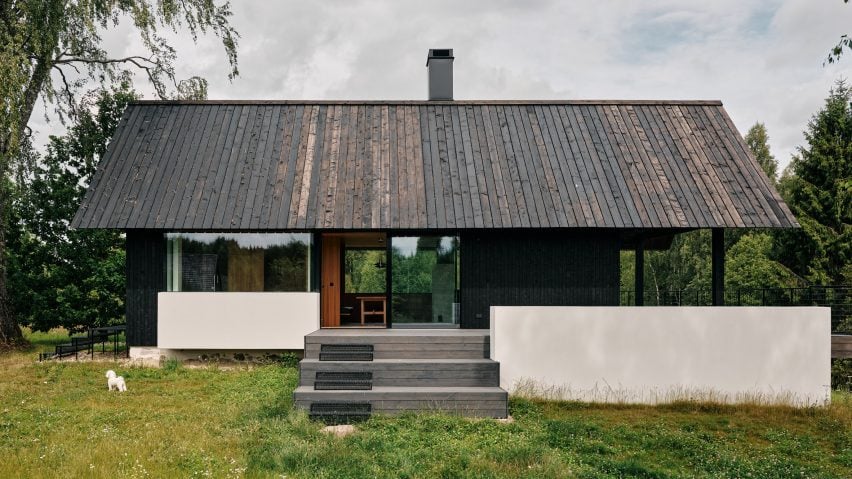
Popular projects this week included a wooden home situated atop a disused stone cellar in Estonia, an "extremely simple" timber warehouse in Germany and a Mexican hacienda-style renovation to a midcentury LA house.
Our latest lookbooks featured gallery-like living rooms with sculptural furniture pieces and neutral-hued homes patterned with herringbone flooring.
This week on Dezeen
This week on Dezeen is our regular roundup of the week's top news stories. Subscribe to our newsletters to be sure you don't miss anything.