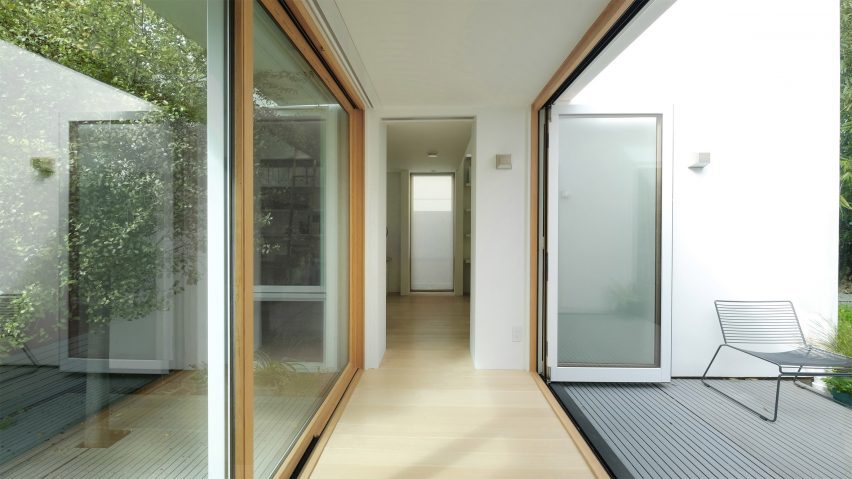
3R Studio creates Bay Area ADU as a "backyard retreat" for living and working
The founders of California-based 3R Studio have created a compact, live-work unit for themselves called Evelyn ADU that consists of two gabled volumes connected by a glazed bridge.
Located in the rear yard of a 1938 home in Albany, a town near Berkeley, the project was designed "in response to the increasing density within the urban landscape of the Bay Area," said local firm 3R Studio.
The architecture firm's married co-founders Mai Tran and Le Pham bought the home in 2015, moved into its tiny basement and rented out the upper portion. Their goal was to save money to build an accessory dwelling unit (ADU) for themselves on the 3,800-square-foot (353-square-metre) property.
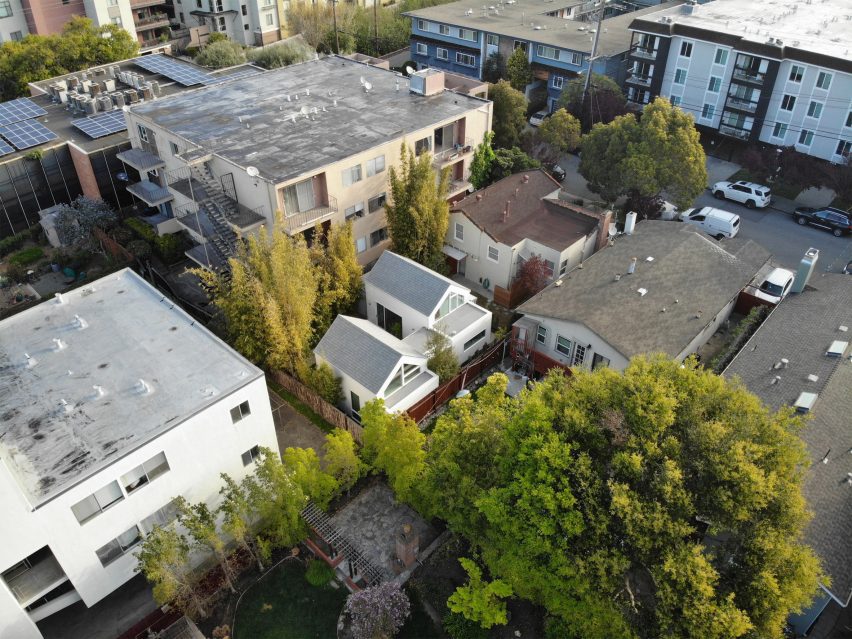
Last year, they completed the ADU – a 630-square-foot (59-square-metre) building that "navigates the limitations of a compact site".
"Encircled by tall apartment buildings, it addressed challenges related to privacy, sunlight, and integration with neighbouring structures," the studio said.
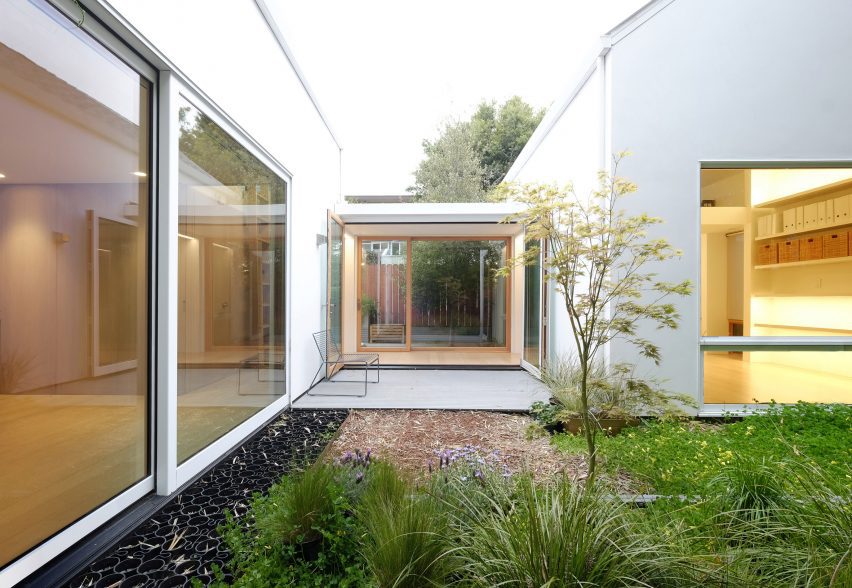
"Situated amidst urban density, it's a backyard retreat in a bustling urban context."
Rather than a single block, the wood-framed building consists of two offset bars clad in white stucco and linked by a glass-enclosed corridor. The bars are topped with gabled roofs, mimicking the style of the property's main home.
The ADU is organised around its own private courtyard and is separated from the main house by greenery.
"By breaking the conventional form into smaller volumes, the ADU effectively defines private outdoor spaces and buffer zones," the team said.
"Upon entering, visitors often express surprise and are immediately drawn to the courtyard, which showcases trees, light and towering bamboo."
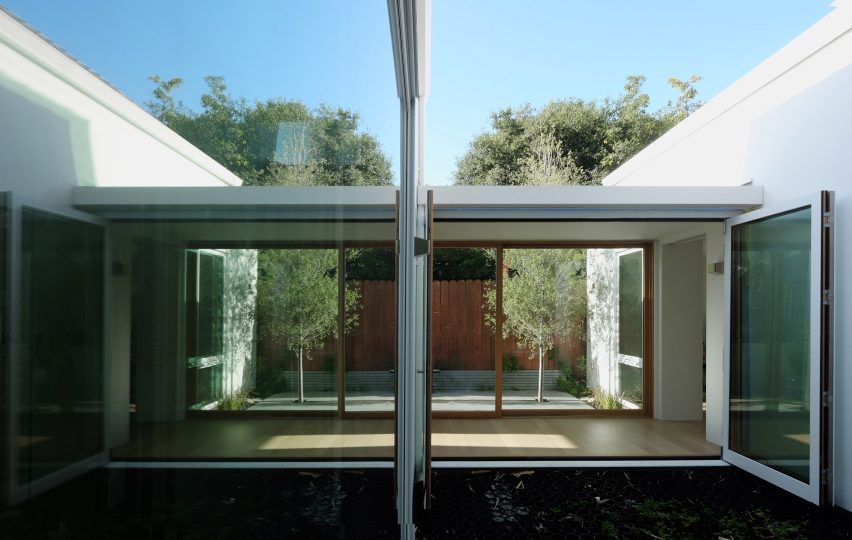
The building serves as both a primary residence and the main office of 3R Studio.
One of the two volumes holds a kitchen, bathroom and bedroom. A wooden ladder provides access to a guest loft. The other volume contains a multipurpose room with a library loft.
"The living spaces are compact yet highly efficient, conserving cost and energy," the team said.
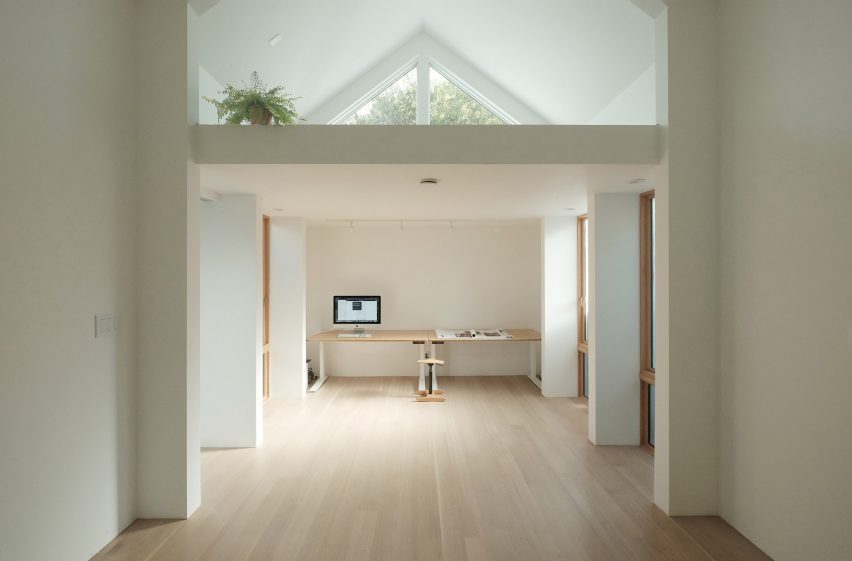
The building has an energy-recovery ventilation system and radiant floor heating.
The fenestration is highly strategic to prevent glare, provide ventilation, offer views and usher in daylight — all while maintaining privacy.
The material palette was driven by concerns for durability and local availability, and salvaged materials were used when possible.
The formwork used to build the ADU's foundation was repurposed to frame roof rafters, and wood from a demolished shed was used for retaining walls. Shower flooring is made of salvaged ipe wood from another site.
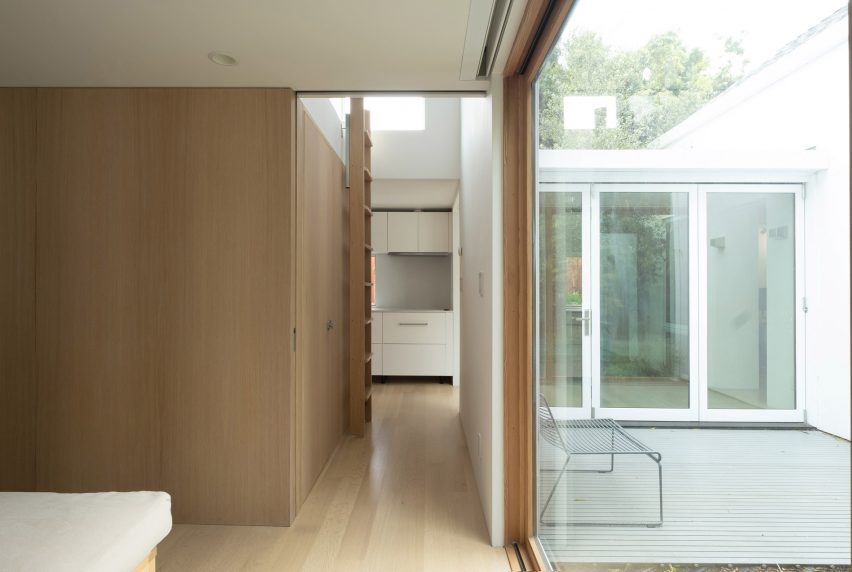
Overall, the home is meant to harmonise form, materials and energy efficiency while standing the test of time.
"Our approach prioritises what truly matters over accumulating details or decorative features," the studio said.
"This holistic approach underscores our commitment to lasting, eco-conscious design."
Other ADUs in America include an Austin unit by North Arrow Studio that is clad in corrugated metal and has a birdhouse-style circular window, and a Los Angeles two-storey unit by Assembledge+ that features blue fibre-cement cladding and an asymmetrical gabled roof.
The photography is by 3R Studio.