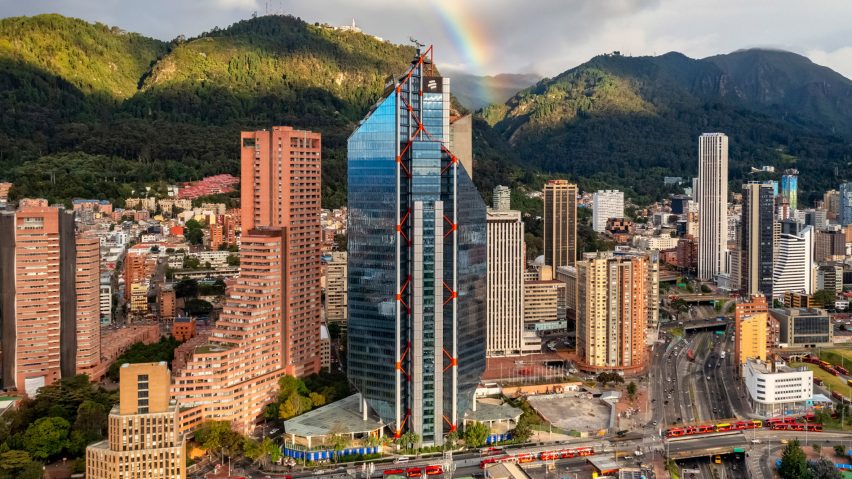
Photos reveal Richard Rogers-designed Bogotá skyscraper
Images have been revealed of the first of a pair of high-tech skyscrapers in Bogotá designed by the late Richard Rogers, which were described as "very close to his heart".
Began in 2012, the skyscraper forms part of the wider Atrio development, which will consist of two rhombus-shaped towers as well as a cultural centre and 10,000 square metres of public space.
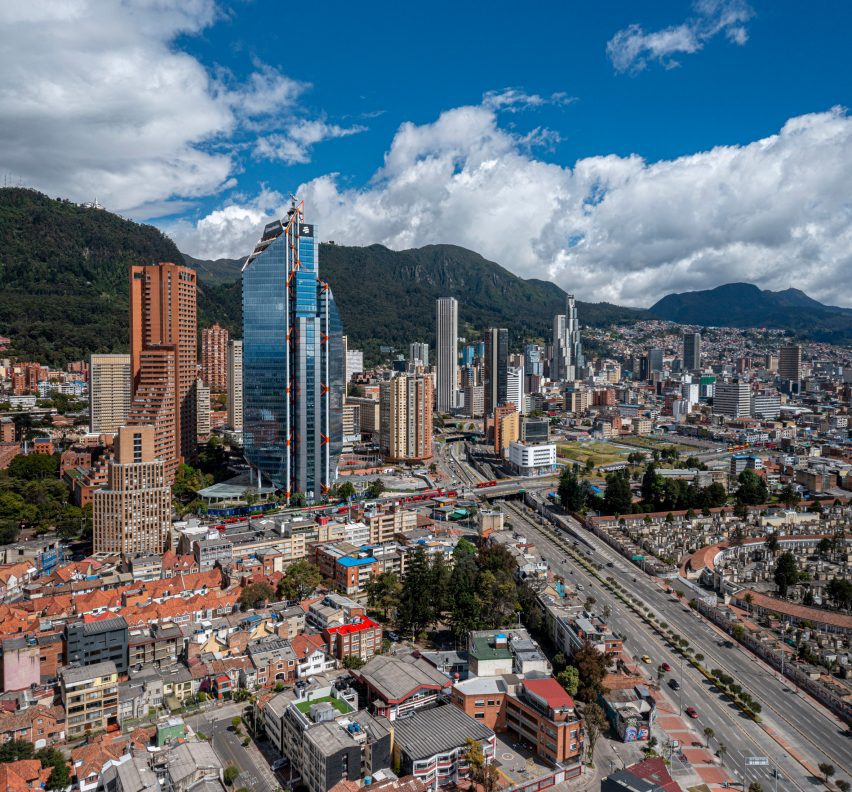
Reaching 201 metres, the North Tower, which was completed in 2019, is now the second tallest building in the city. It contains 57,000 square metres of office space along with 1,800 square metres of retail.
Construction has also begun on the 62 storey South Tower along with the cultural centre. When completed, the second skyscraper will be 268 metres high, making it the country's tallest building.
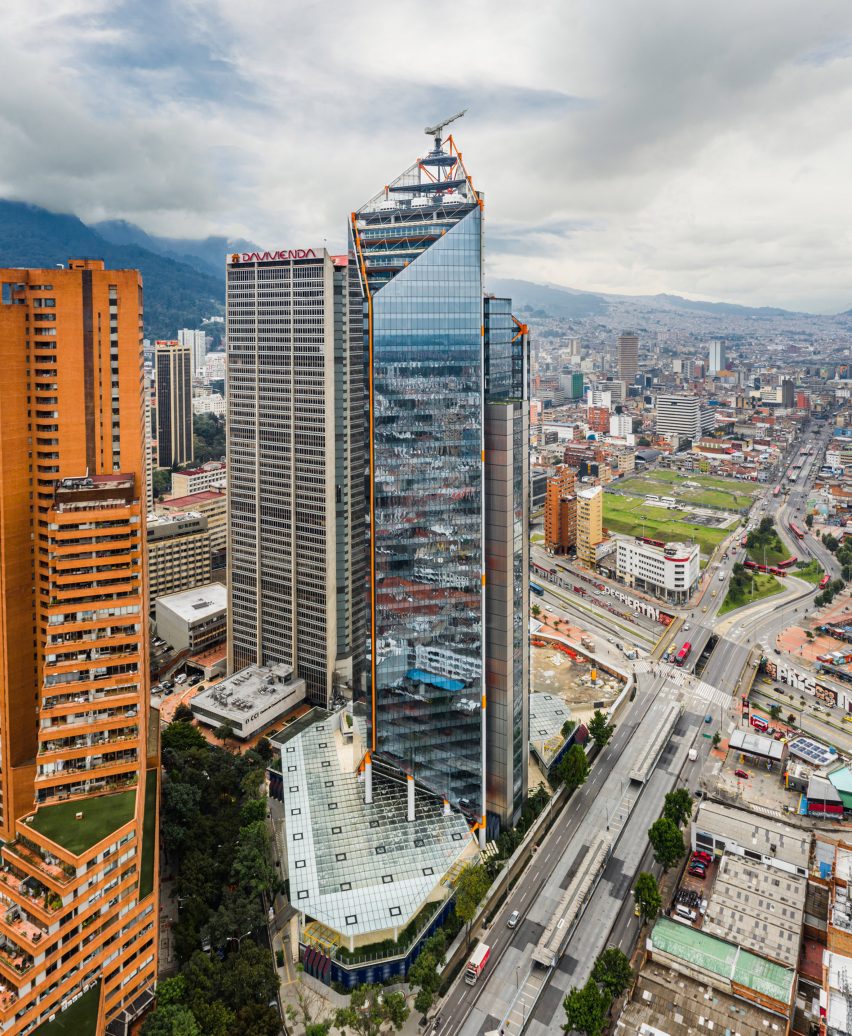
The fully-glazed skyscraper features chiselled volumes lined with an exposed orange structural steels, following the high-tech style of late architect Rogers, who passed in 2021.
According to RSHP project partner Simon Smithson, who has worked on the project since its beginnings, the skyscrapers were an important project for Rogers.
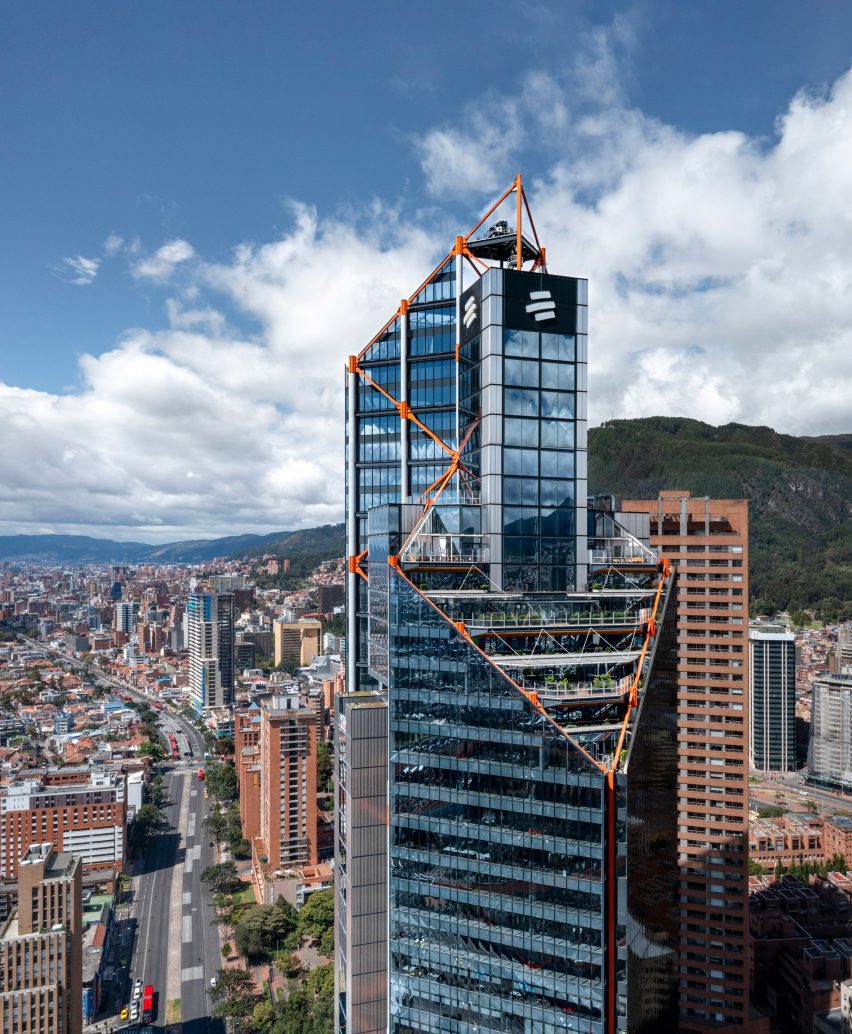
"There were a couple of very large projects that were on the drawing boards before his passing," said Smithson. "Of which this was one very close to his heart."
"But he was involved throughout the design process, right up until the end," he said. "What he wasn't able to see through is the completion of construction. I think he would have liked it."
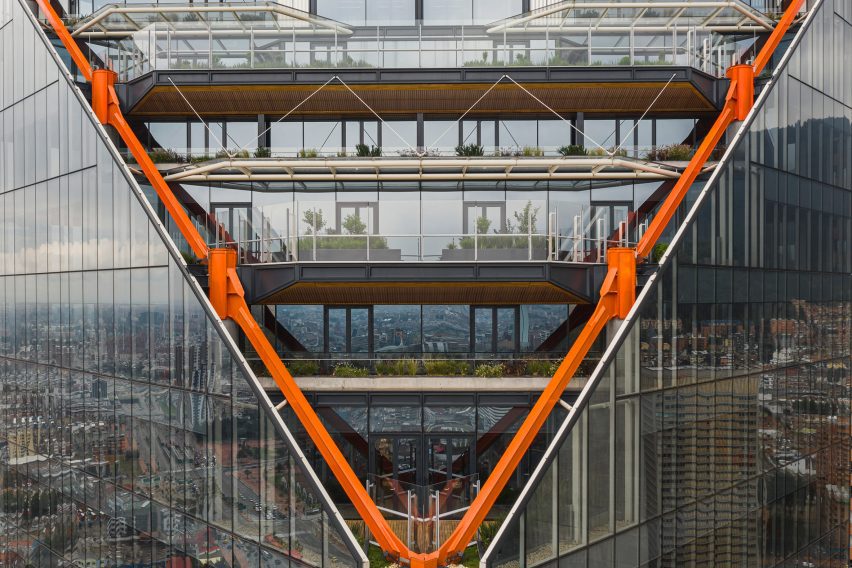
Largely led by developer Nayib Neme Arango of Groupo A, with local architecture studio El Equipo Mazzanti, the skyscraper's lower levels were elevated in order to increase public space.
Surrounding the skyscraper double-height pavilions were outfitted with spaces such as an art gallery and market, and dotted with sculptures curated by local art studio NC Arte.
According to Smithson, the goal was an important one to both Neme, Rogers and RSHP from the start, in part because Bogotá is currently undergoing investment and a "reopening" of public spaces following the country's civil wars, a government-driven initiative that has also garnered criticism.
"If you think of Colombia's very particular history, at the height of the troubles, civic society kind of collapsed because it was unsafe to go into the streets," said Smithson.
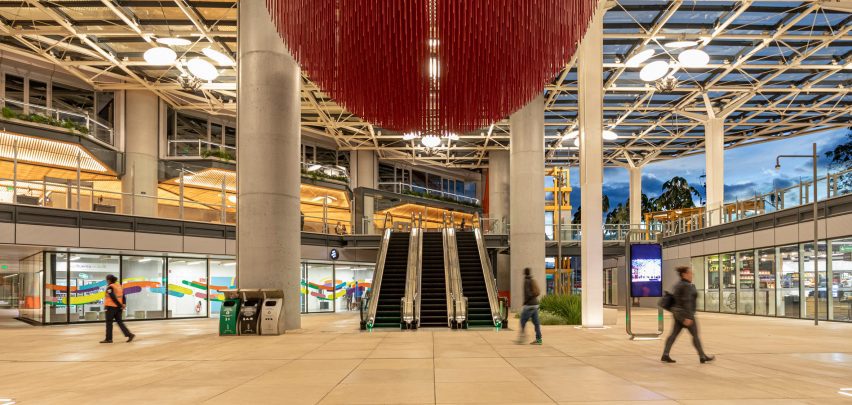
"The process of trying to come to terms with what essentially was a civil war and find peace – you could almost draw a parallel between the peace process and the rediscovery of the public realm," he continued.
"So the client was very keen that we created in his words, the best public space in Bogotá."
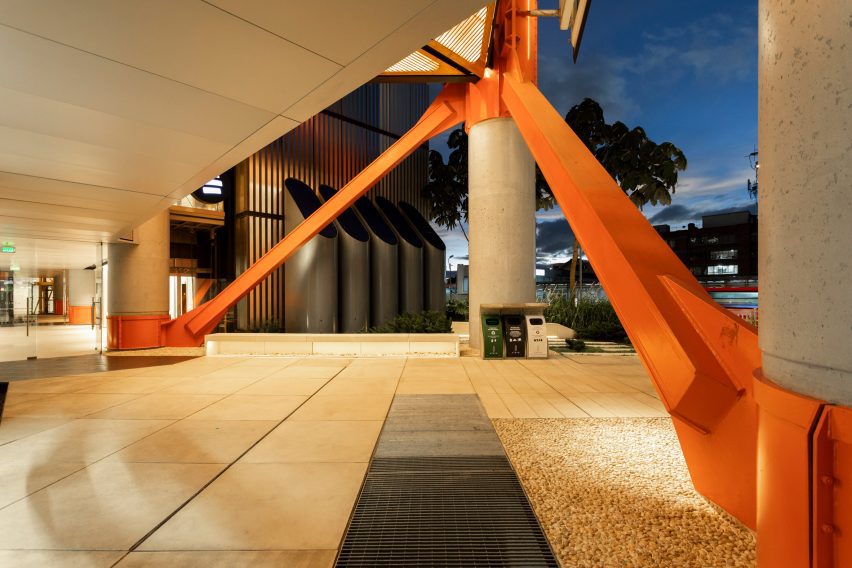
Set to be built at the base of the skyscrapers, a cultural centre was also designed to maximise public accessibility, with renders depicting a subterranean space topped with a low-lying roof garden and connected by a large exterior stair.
According to the studio, the overall design was informed by the structure of a 1960s convention centre that sat on the same site and had a large, sunken hall that had "the feeling of being underground".
RSHP sought to "protect" as much as the existing structure while minimising new construction.
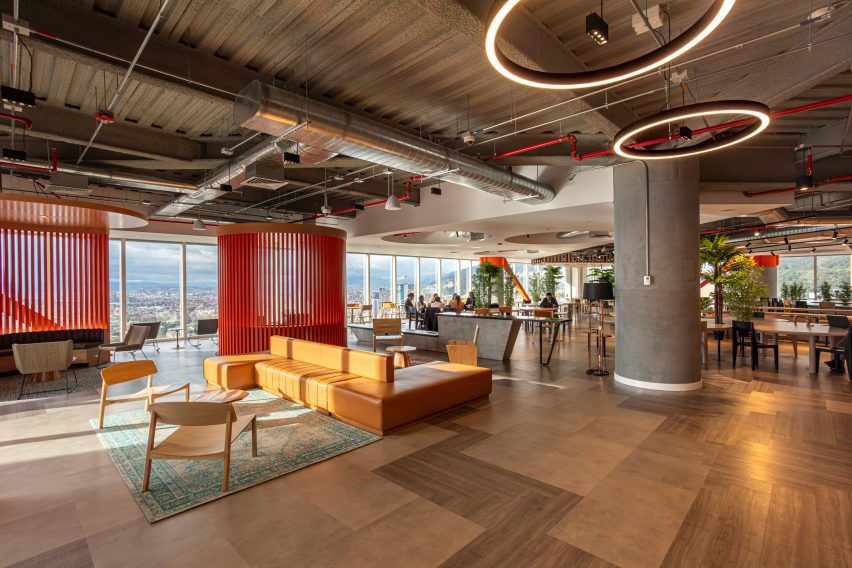
"It's kind of keyhole surgery," said Smithson. "We keep the main hall, we do a very delicate demolition of the support spaces which run down the side and we introduce a new building that sits in that space, which basically lifts the lid on an underground space."
"It admits daylight and air to bring the convention centre to life again, all driven about trying to be the most environmentally responsible [as] possible."
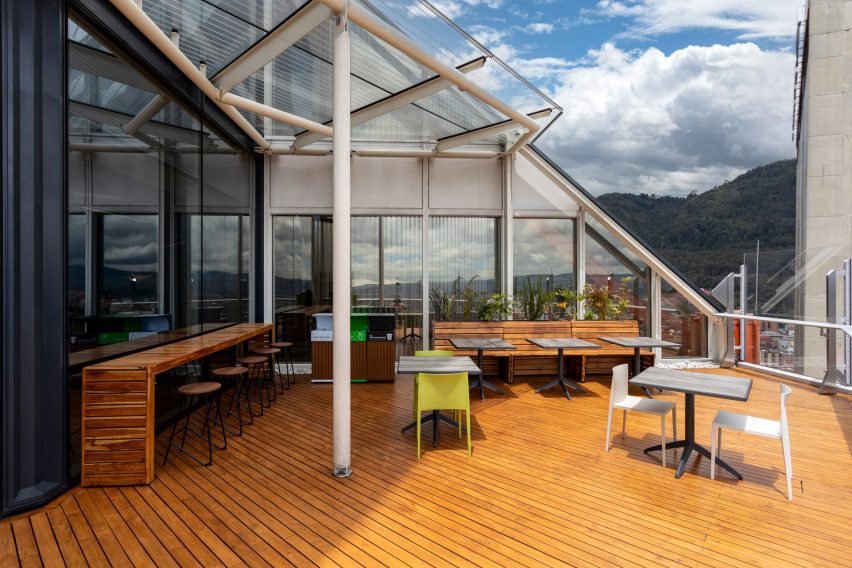
It is expected to be completed in late 2025. Construction has also begun on the South Tower, although a completion date has yet to be announced.
British-Italian architect Rogers passed away in 2021 at the age of 88. He was known for projects around the world such as the Centre Pompidou, designed with Renzo Piano and the Lloyd's building in London.
Elswhere in the city, Heatherwick Studios unveiled a design for a university building with a facade informed by indigenous weaving practices and local and international architecture studios presented socially-driven projects as part of a convention by Re:Arc.
The photography is by Llano Fotografia unless otherwise stated.
Project credits:
Architect: RSHP
Project partners: Simon Smithson, Lennart Grut
Project leads: Pablo Codesido, Jason Garcia, Juan Laguna, Carmen Peña
Team: Patricia Andres, Alberto Aranda, Daniel Bazo, Kelly Darlington, Laurence Day, Philip Dennis, Lorna Edwards, Mike Fairbrass, Lola Fernández, Vidal Fernandez Diez, Lorna Edwards, Vidal Fernandez, Freddy Fortich, Ana Belén Franco, Tobi Frenzen, Veronika Gliwa, Lennart Grut, Ivan Harbour, Dan Hanna, Ed Hiscock, Kinga Koren, James Leathem, Carmen Márquez, Steve Martin, Giancarlo Mazzanti, Ramon Mendoza, Mariola Merino, Humberto Mora, Pedro Morales, Matilde Napoleao, Vajini Pannila, Georgina Robledo, Richard Rogers, Michael Rudko, Anna Sebastia, Peter Shannon, Maria Taboada, Pedro Tasende, Angela Tobin, Ana Varona, Laura Vega Arroyo, Zoe Webber
Co-architect: El Equipo Mazzanti
Structural engineer: Arup
Services engineer: Arup
Landscape architect: Gillespies
Main contractor: ARPRO - EllisDon
Investment and development: Grupo A
Planning consultant: Claudia Sandoval
Lifts engineer: Arup
Facade engineer: Arup
Quantity surveyor: Aecom
Traffic engineer: Steer Davies Gleave