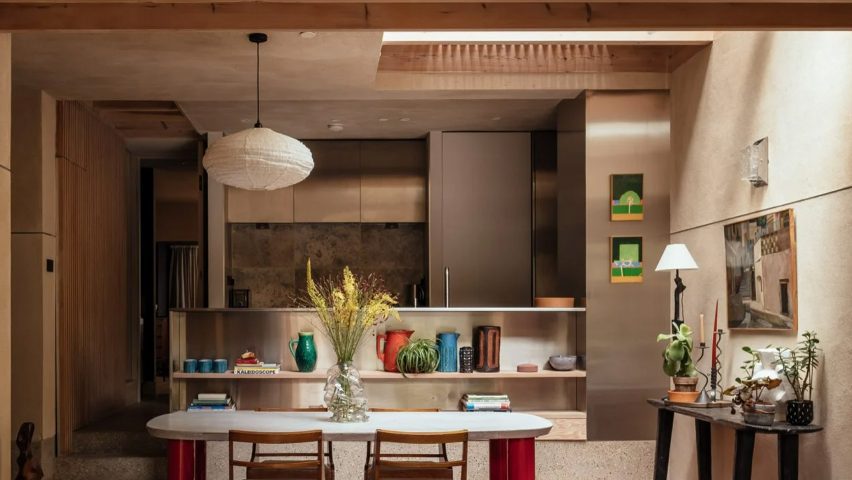
Eight contemporary kitchens brightened by skylights
Residential kitchens illuminated by skylights are the focus of this lookbook, which includes homes everywhere from Australia to Mexico and Japan.
A popular feature in many contemporary kitchens, skylights are typically used to maximise natural light in rooms that sit below ground or in the depths of a plan.
However, they are also helpful for saving valuable wall space in areas for food preparation, leaving more room for cabinets and shelving, or they can simply be installed to create a focal point.
The eight examples below show how skylights can be made in all shapes and sizes to enhance and brighten kitchens in any style.
This is the latest in our lookbooks series, which provides visual inspiration from Dezeen's archive. For more inspiration, see previous lookbooks featuring exposed structural ceiling beams, clerestory windows and nightclub interiors.
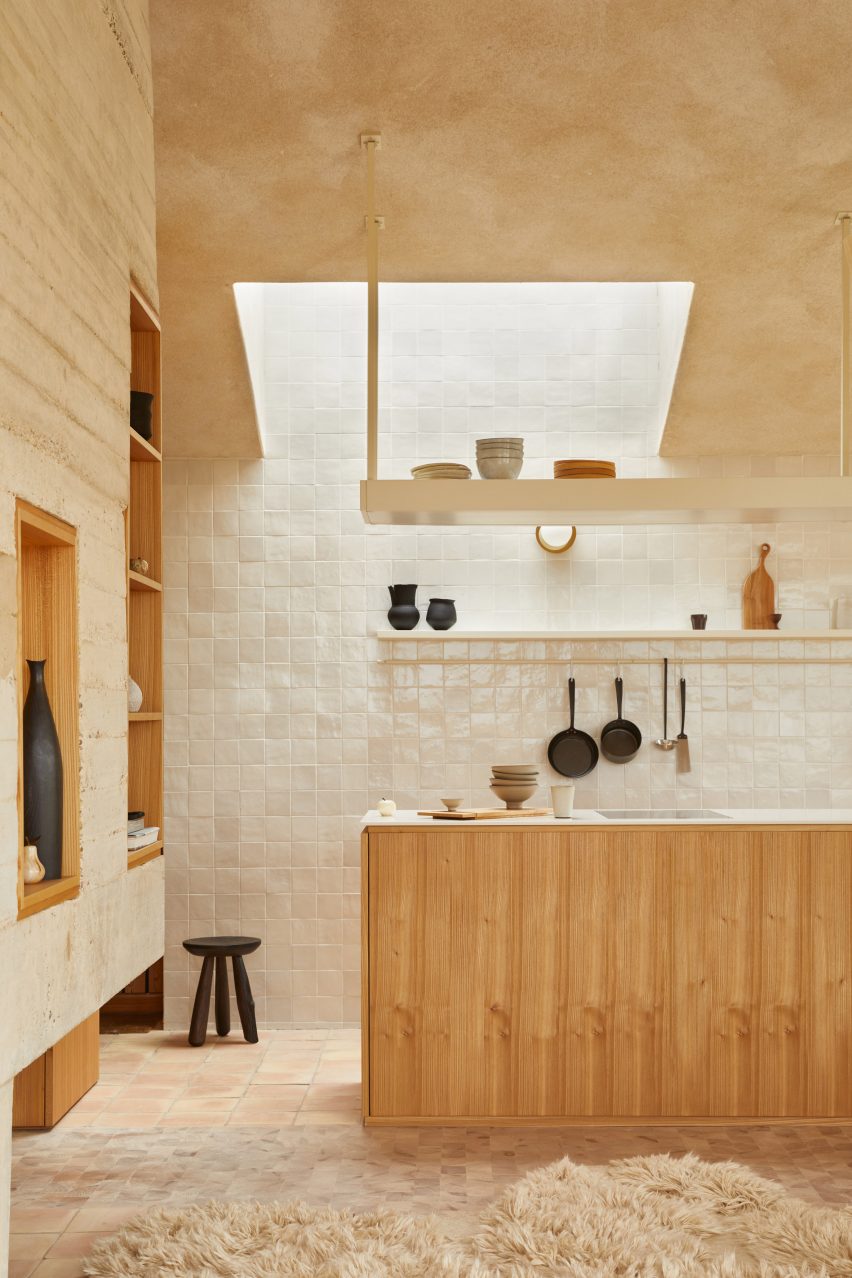
The Maker's Barn, UK, by Hutch Design
A square-shaped skylight casts light over the glossy tiled kitchen in The Maker's Barn, a home that Hutch Design created on the site of a concrete pig shed near London.
The soft light from overhead enhances the warm and tactile finish of the space, which is finished with wooden cabinetry and a mix of rough terracotta and wooden floor tiles.
Find out more about The Maker's Barn ›
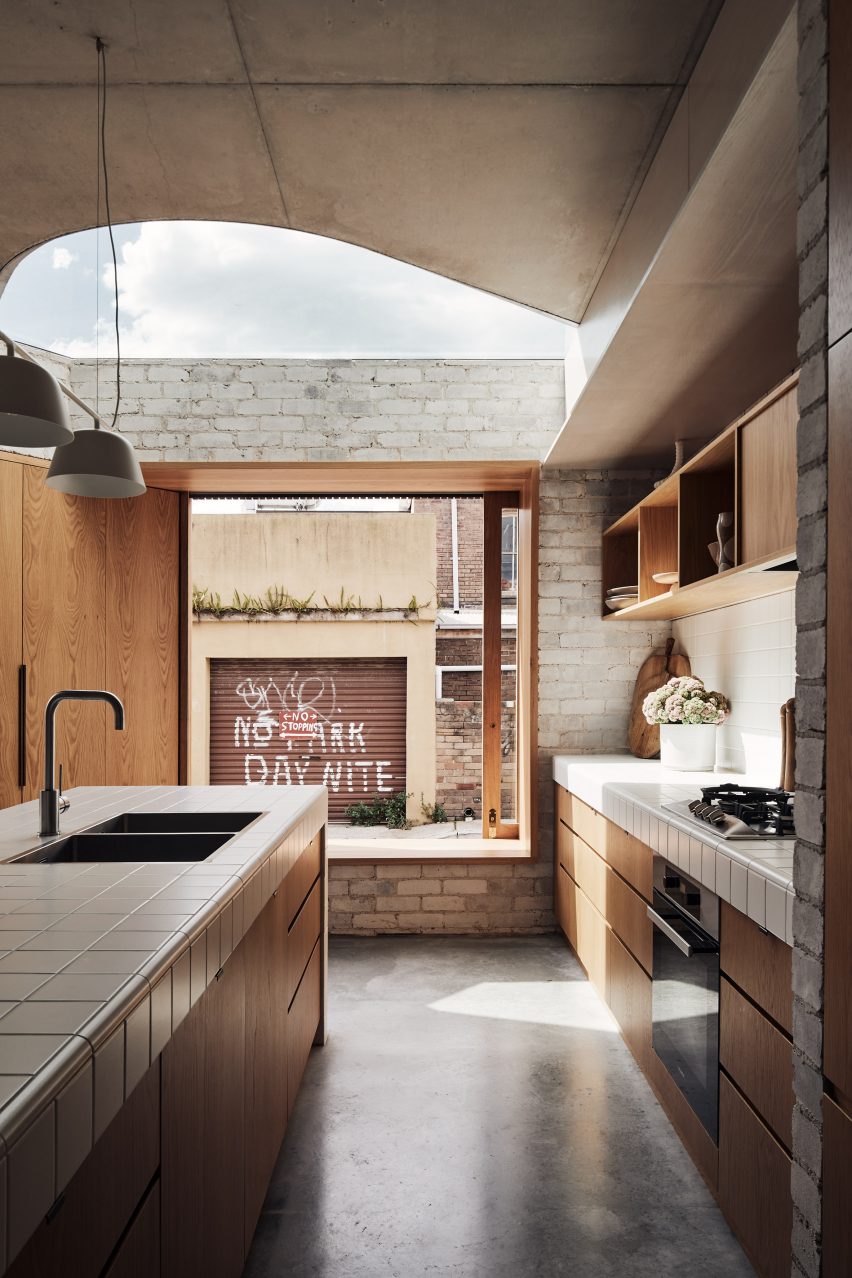
Bismarck House, Australia, by Andrew Burges Architects
Rather than opting for a traditional square skylight, Andrew Burges Architects punctured the ceiling of the Bismarck House's kitchen with a curved sheet of glazing.
It follows the shape of the undulating first floor above and helps brighten the industrial aesthetic of the room, which pairs utilitarian tiles with exposed brick walls and concrete flooring.
Find out more about Bismarck House ›
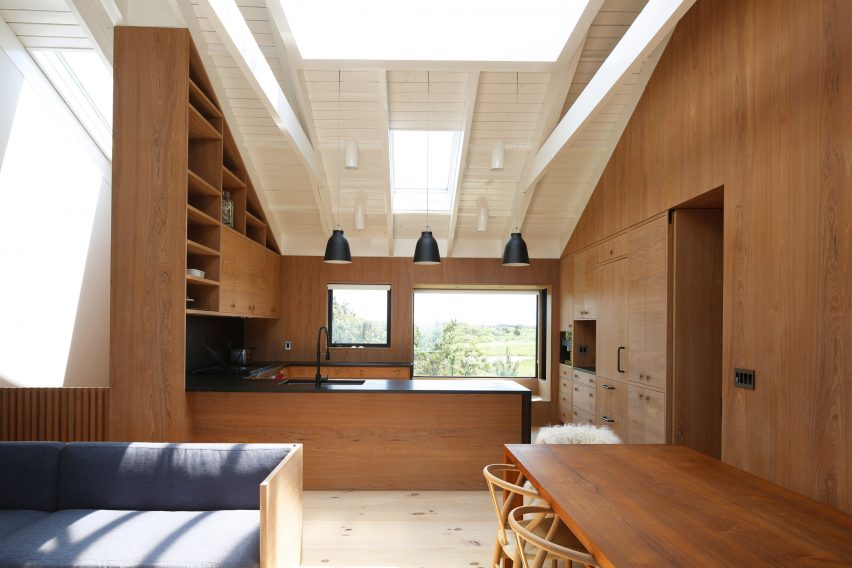
Montauk House, USA, by Desciencelab
Desciencelab slotted rectangular skylights across the pitched roof of Montauk House, maximising natural light in the teak-lined cooking and dining area below it.
The light drawn in through the glazing bounces off the white-painted ceiling, helping to distribute it around the open-plan room, which also contains a lounge area.
Find out more about Montauk House ›
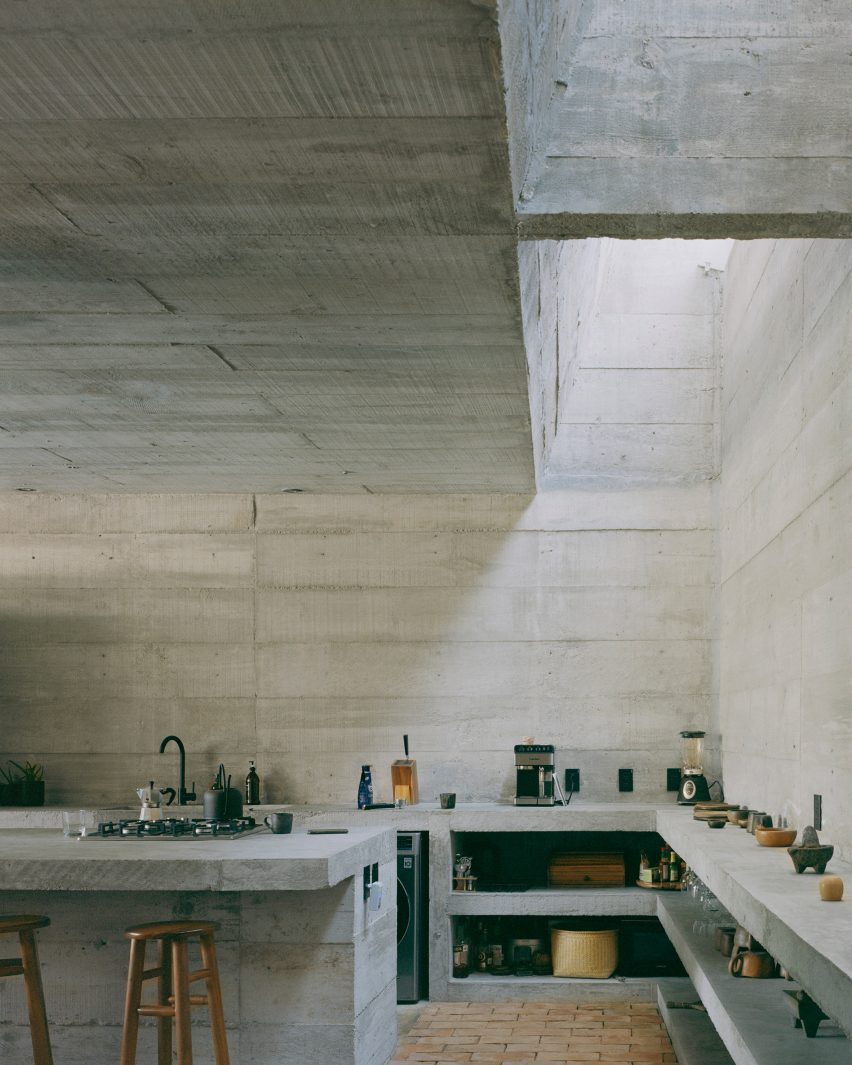
House VO and House WO, Mexico, by Ludwig Godefroy
This kitchen skylight has been carved into the sculptural concrete form of a Mexican house designed by Ludwig Godefroy.
It helps to illuminate the kitchen counters, which would otherwise be lowly lit due to their position below ground level.
Find out more about House VO and House WO ›
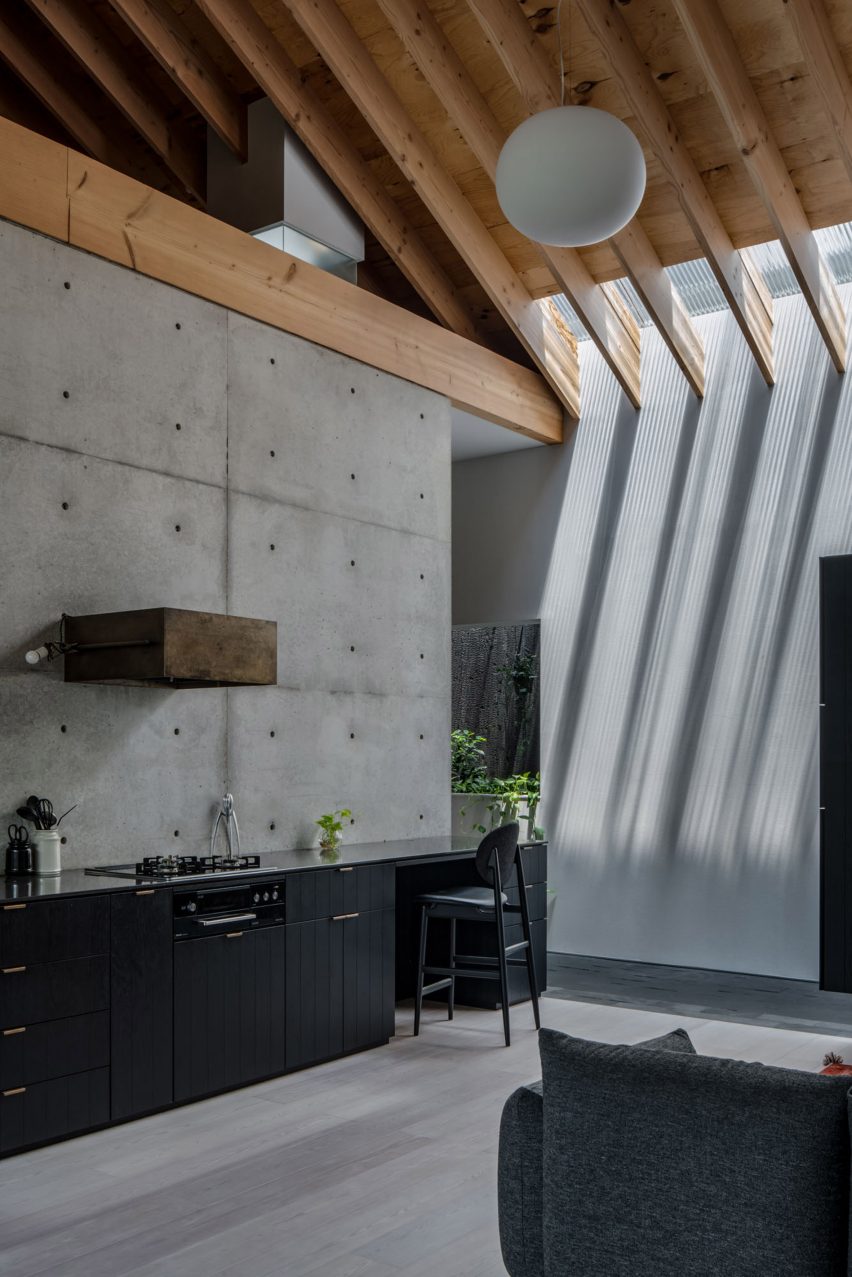
Yamaguchicho House, Japan, by Slow
Exposed concrete walls form a backdrop to this black kitchen, which is partially lit by angled, fluted skylights on one side.
This was designed by Slow to provide the owners with ample light while cooking, due to the Japanese house having a mostly windowless exterior for privacy.
Find out more about Yamaguchicho House ›
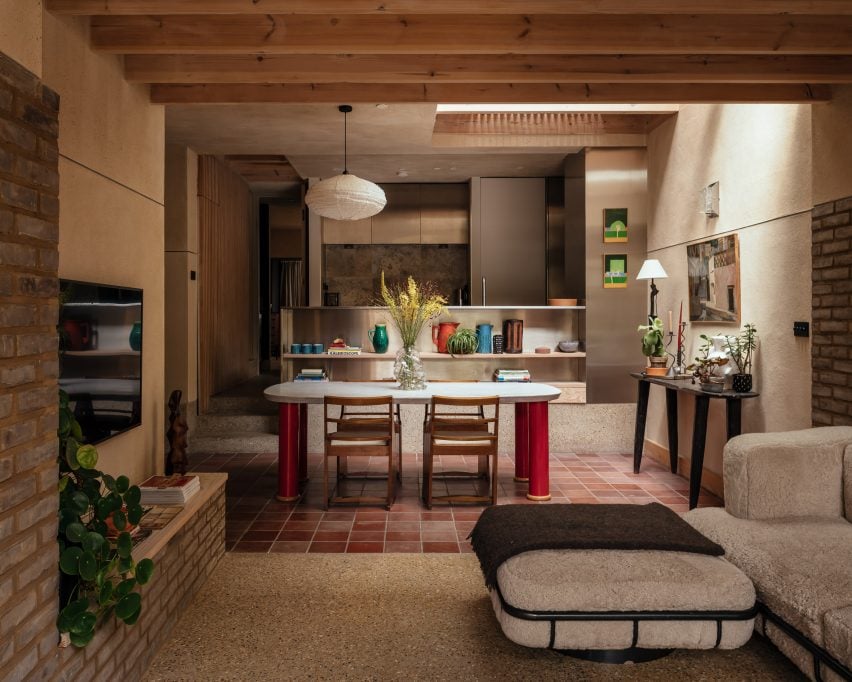
Walled Garden, UK, by Nimtim Architects
Nimtim Architects placed skylights to one side of this kitchen, which sits deep in the plan of a townhouse it has extended in London.
The square panes are framed by Douglas fir beams and filter just enough light to brighten the space while retaining the cosy, earthy quality achieved through a palette of exposed brickwork, rough plaster and concrete flooring.
Find out more about Walled Garden ›
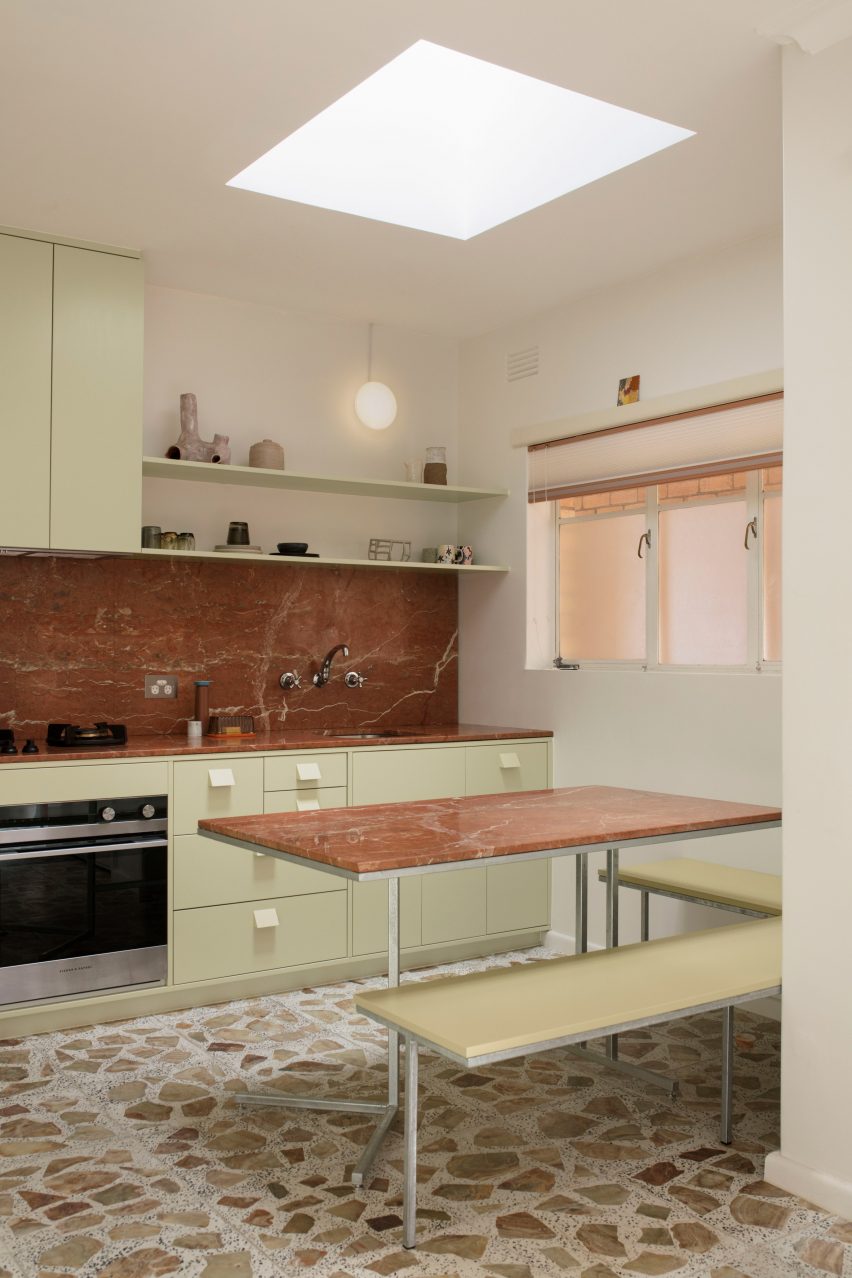
Brunswick Apartment, Australia, by Murray Barker and Esther Stewart
Murray Barker and Esther Stewart kept it simple for the skylight in this kitchen, opting for a square-shaped design that sits above the dining table.
It helps light up the space that would otherwise have little natural light, due to its other windows sitting close to a brick wall and reducing the amount that can filter inwards.
Find out more about Brunswick Apartment ›
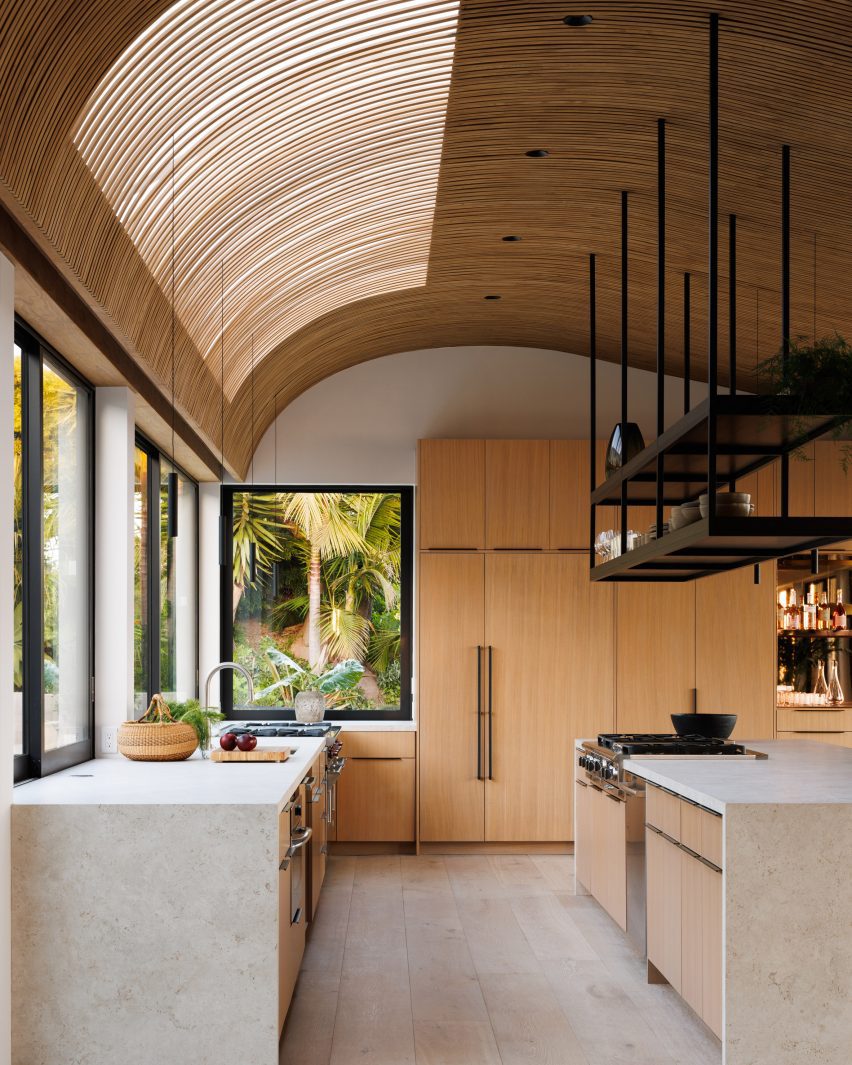
Malibu beach house, USA, by Sophie Goineau
In Malibu, Sophie Goineau has renovated a family beach house to allow more light in. In the kitchen, this involved adding skylights to its wavy roof.
The skylights are partially obscured with ash battens that cloak the entire ceiling, letting in light but blocking out the bright overhead sun.
Find out more about this Malibu beach house ›
This is the latest in our lookbooks series, which provides visual inspiration from Dezeen's archive. For more inspiration, see previous lookbooks featuring exposed structural ceiling beams, clerestory windows and nightclub interiors.