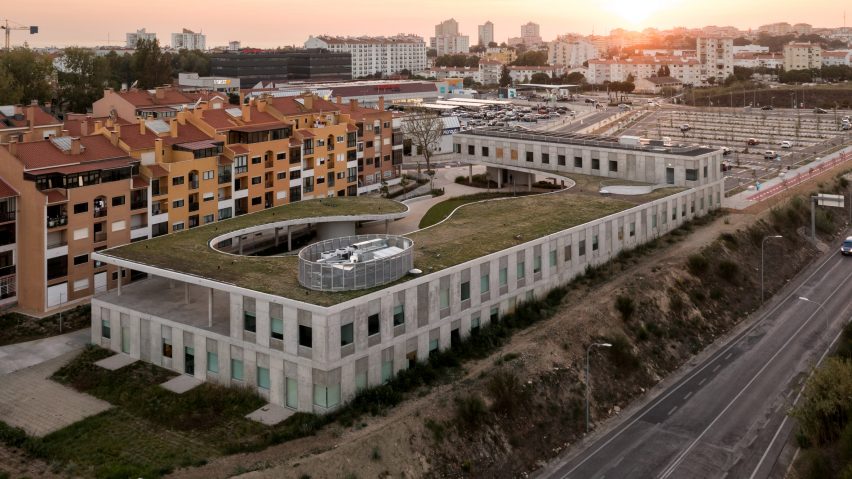
"Garden for the city" forms heart of health centre in Carcavelos
A curving concrete canopy and a public garden animate Carcavelos Health Complex near Lisbon, Portugal, completed by local practices Simão Botlelho, Studio-J and Duoma.
Carcavelos Health Complex combines four separate health services in a single building and was the result of a public architecture competition held in 2018.
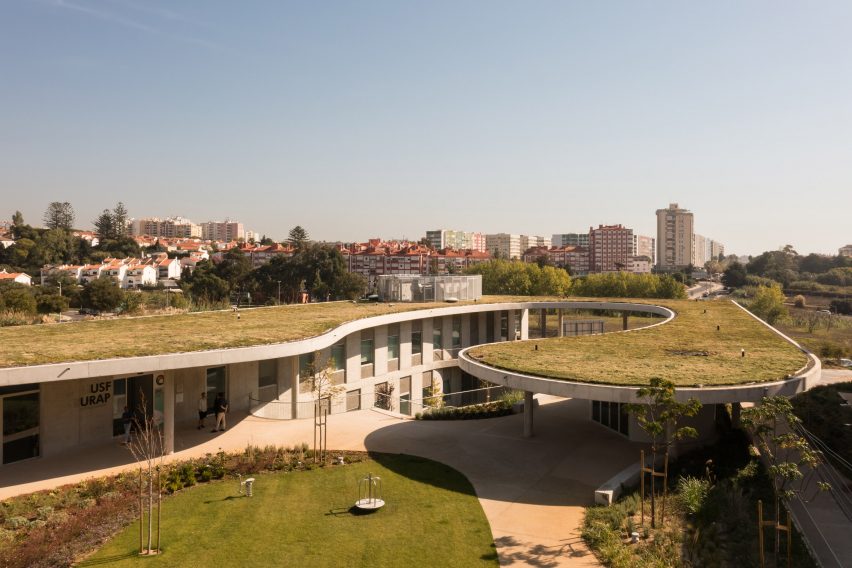
Its sloping site is bordered by residential buildings and a main road, which led Simão Botlelho, Studio-J and Duoma to design an orthogonal concrete structure that acts as a sound and privacy buffer for a multi-level central garden.
This garden includes a cafe, a children's playground, a covered area for outdoor meetings and events and community vegetable gardens, designed for both users of the building and the general public.
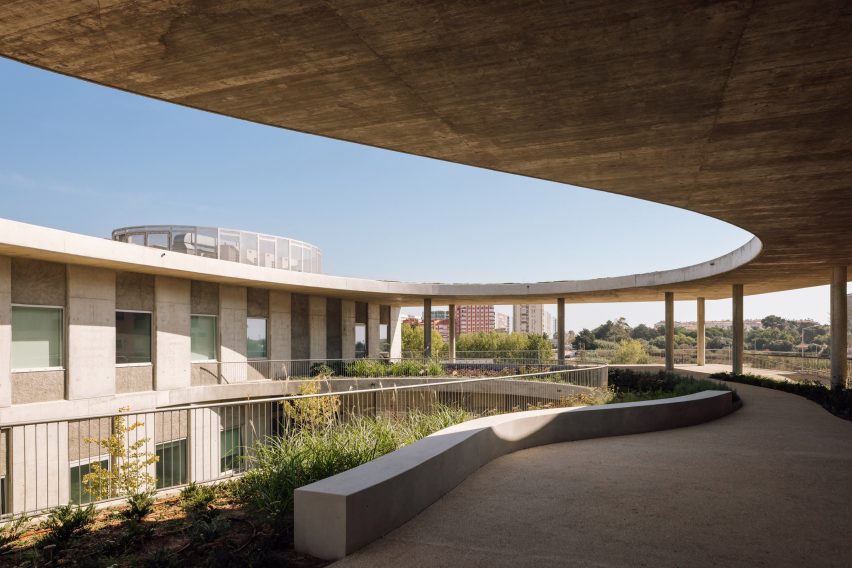
"We used the building briefing as an excuse to give back to the local inhabitants and the city a qualified piece of man-made nature that can inspire the building's users," the team told Dezeen.
"These [gardens] can be used for leisure as well as for social prescribing by doctors, responding to non-medical needs by linking health services and community resources to promote health and wellbeing," the team continued.
"More than designing a building itself, we believe we designed a garden for the city."
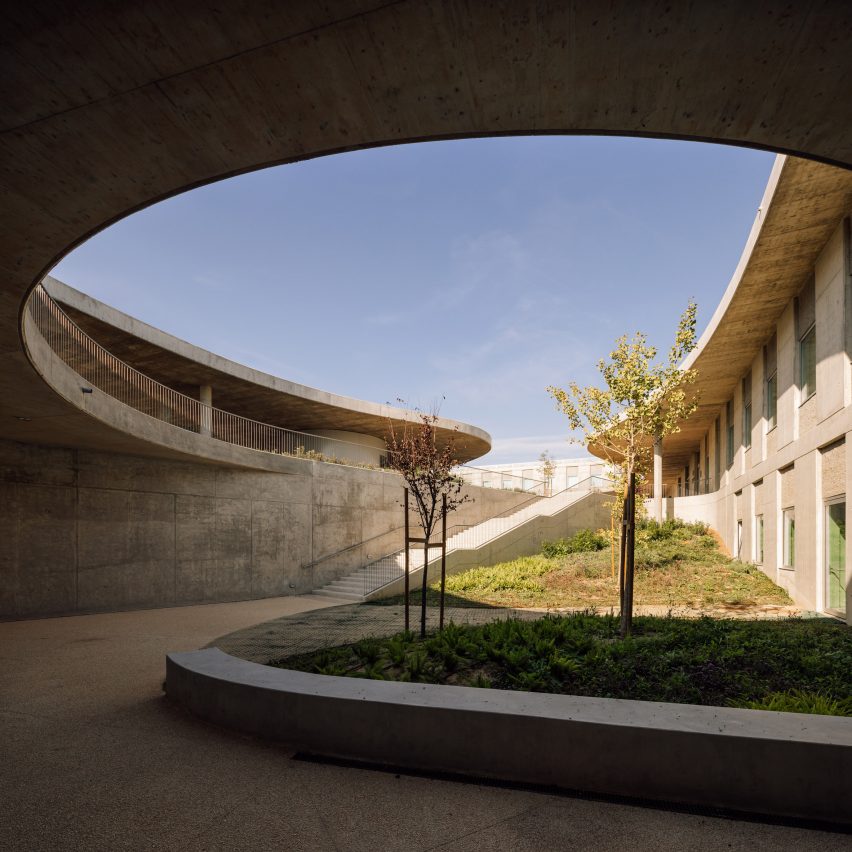
The Family Health Unit and Shared Resources Unit have been positioned on the ground floor to have the closest link to the public garden.
A first-floor block to the east contains the Psychiatry Service and, where the site slopes downwards, the Drug Addiction Treatment Team has been positioned on a lower level.
A central corridor connects each of these facilities across the U-shaped plan, with rooms on either side divided by plasterboard walls to allow for future adaptations to be made easily.
The rectangular blocks of the Carcavelos Health Complex are contrasted by the curving forms of its roofs, which are supported by cylindrical concrete columns and lined with slender steel balustrades.
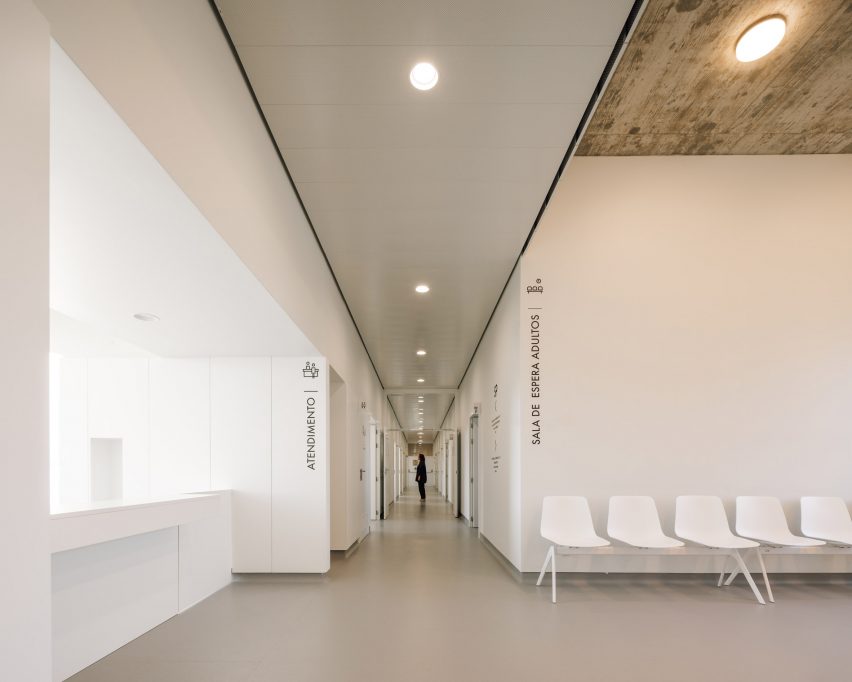
Inside, exposed concrete circulation areas lead to bright white treatment areas and stone-tiled bathrooms illuminated by circular skylights.
"The building's raw appearance contrasts with the garden's greenery and the bright indoor atmosphere," said the project team.
"There is a bit of design freedom from Japan mixed with a modernist tropical Brazilian way of construction and a very rigorous mathematical Swiss approach on the facade metric design," it added.
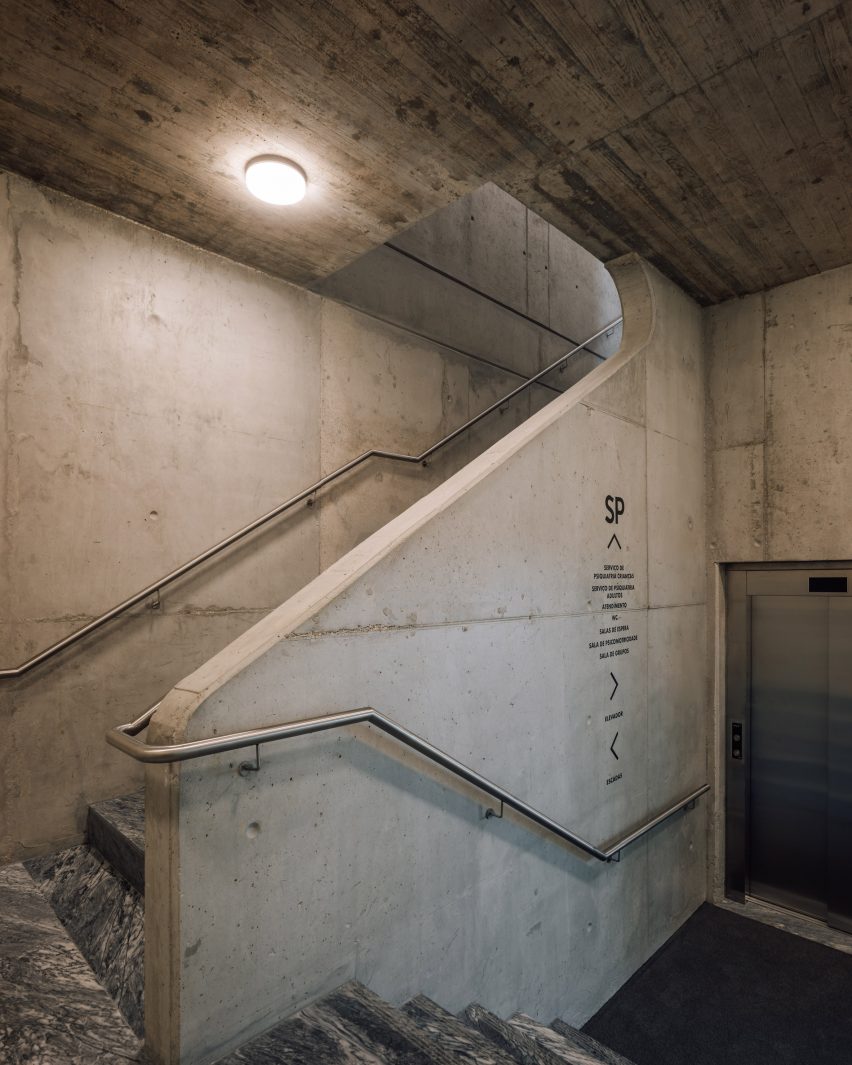
Carcavelos Health Complex is topped by a green roof, which is overlooked from the small circular terrace of the centre's upper storey.
Other health centres recently featured on Dezeen include a colourful foyer for the Can Zariquiey complex in Catalonia and a clinic in Salzburg formed of textured red concrete.
The photography is by Francisco Nogueira.