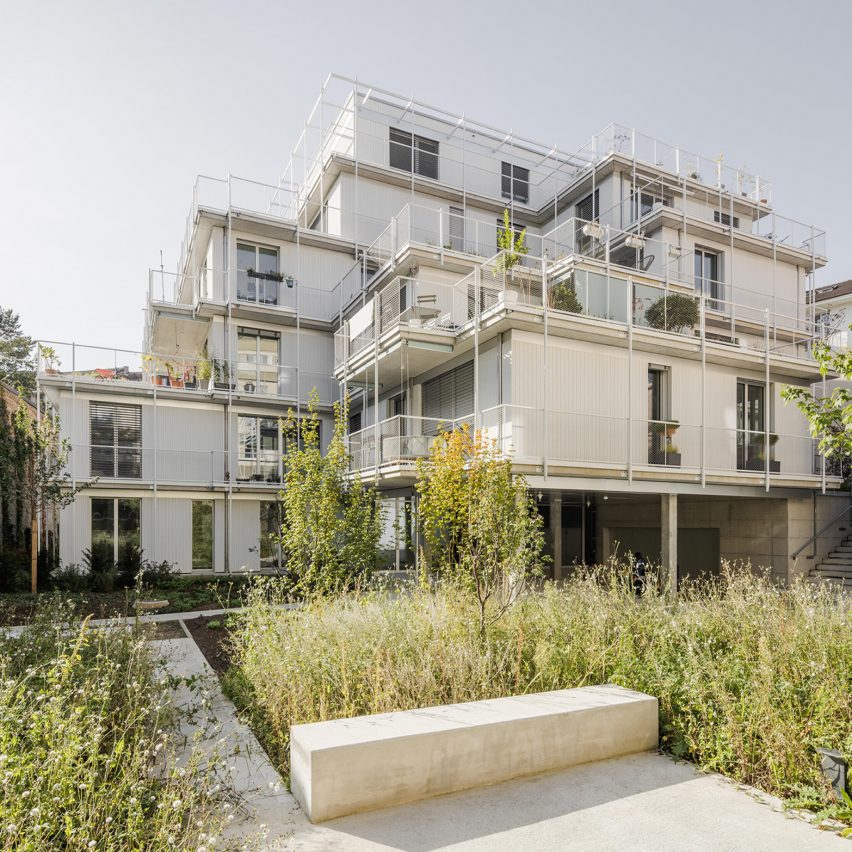HHF Architekten has transformed a neglected courtyard into Landskronhof in Basel, Switzerland.
The Landskronhof is a 15-apartment inner courtyard collective terraced building surrounded by a regained green public garden area.
This project combines the leftover square meters of three existing plots, showing densification potential by reclaiming seemingly unusable urban spaces.
"This nine-year project shows that it is possible to densify the city centre if we gather around the same table," said HHF.
"From there, the challenges of the site turned into the specificities of the project: the geometry of the plot, the proximity to the surrounding walls, the relationship with neighbours, and the slope were all the problems and the solution of the project."
This project has been longlisted in the housing category of Dezeen Awards 2024.
Studio: HHF Architekten
Project: Landskronhof
Credits: Steiner AG, Schnetzer Puskas Ingenieure AG, Fontana Landschaftsarchitektur, Gartenmann Engineering AG, SanPlan Ingenieure AG, AF Brandschutz, Classen Haustechnik and Eplan AG
































